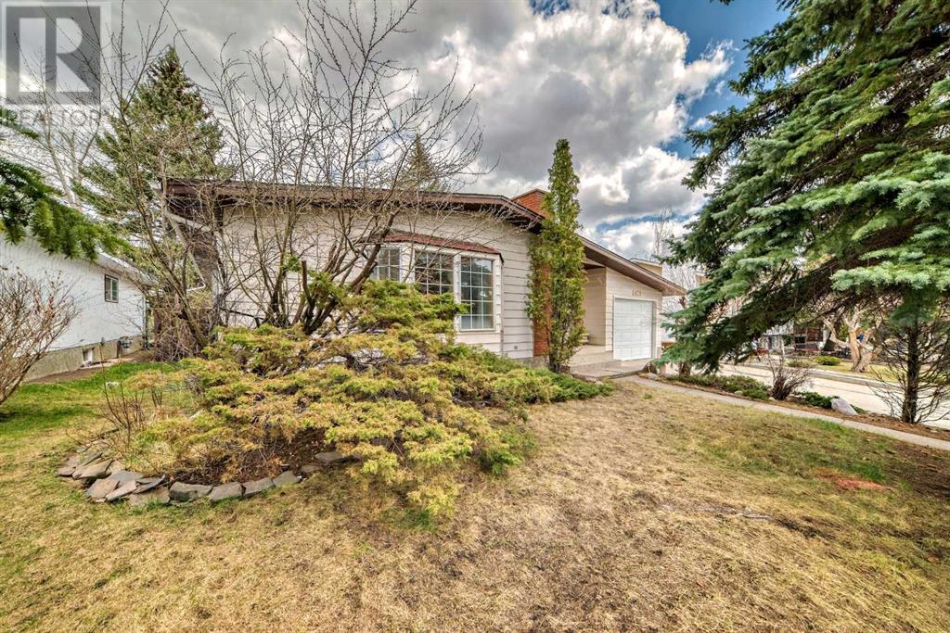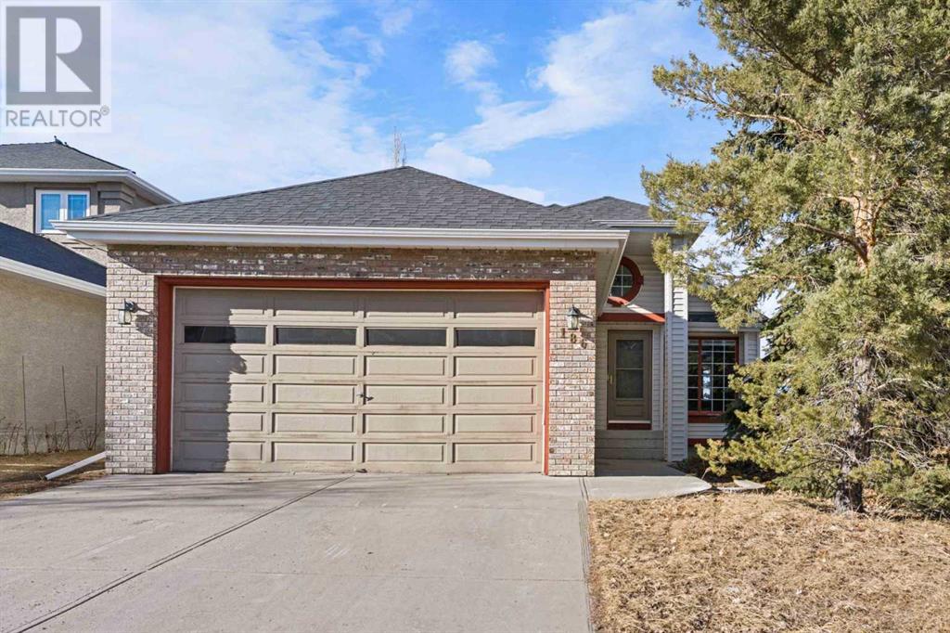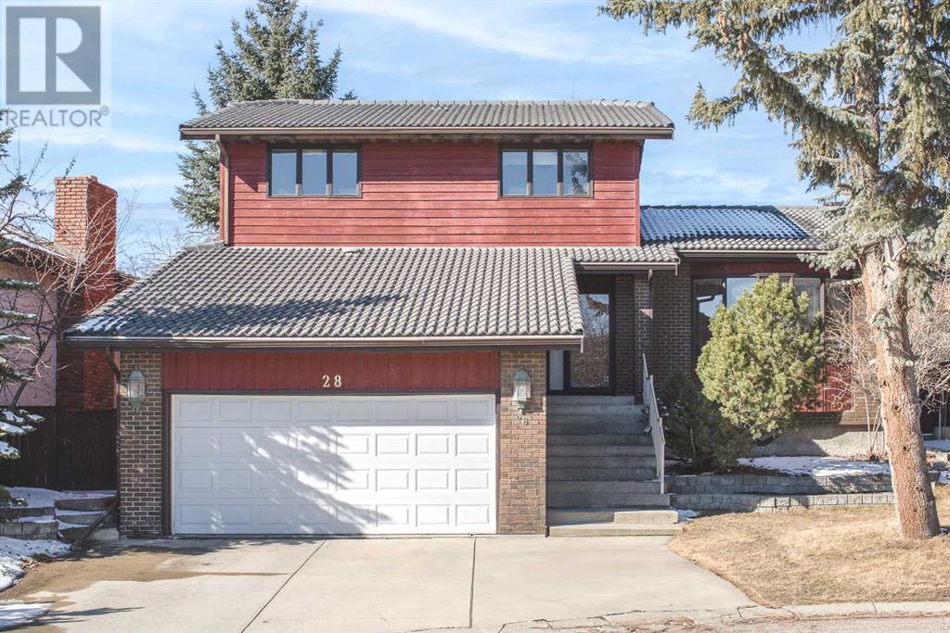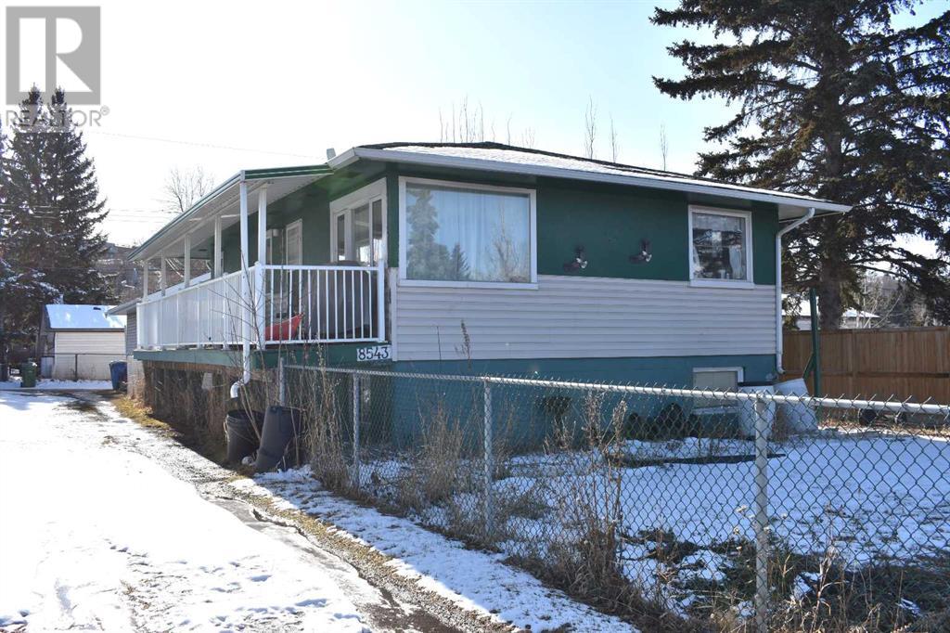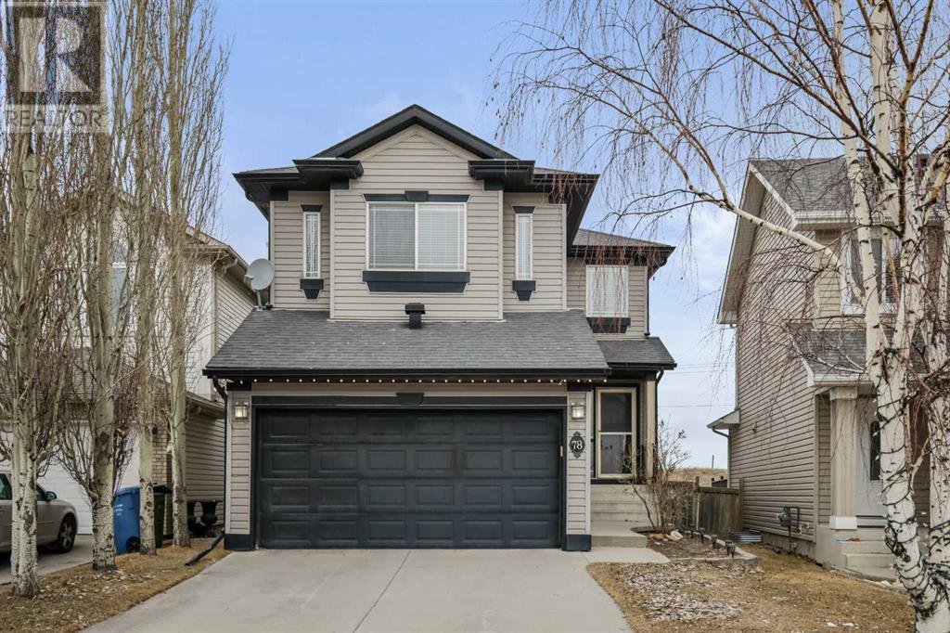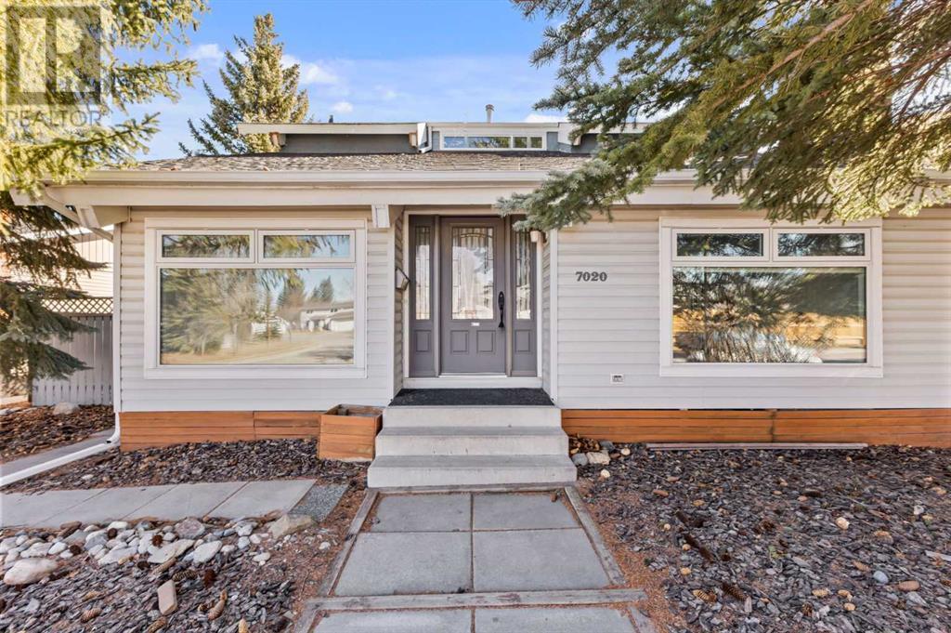Free account required
Unlock the full potential of your property search with a free account! Here's what you'll gain immediate access to:
- Exclusive Access to Every Listing
- Personalized Search Experience
- Favorite Properties at Your Fingertips
- Stay Ahead with Email Alerts


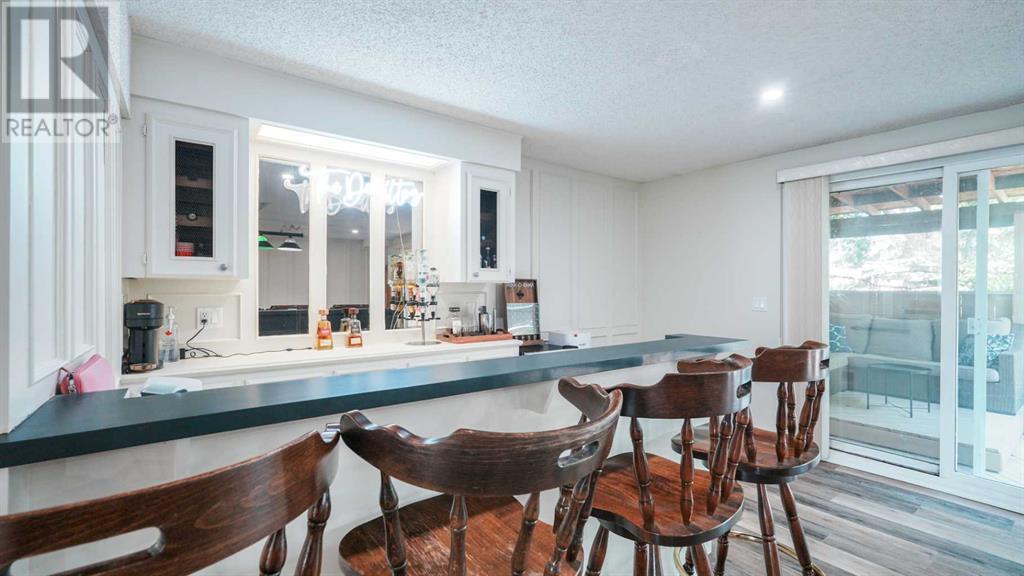
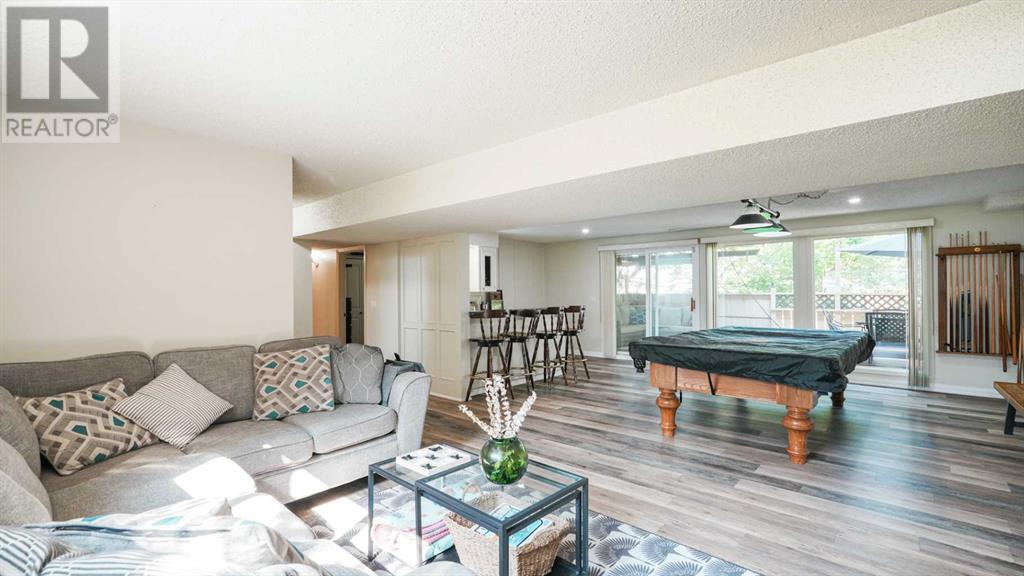

$709,900
127 Ranchview Mews NW
Calgary, Alberta, Alberta, T3G1M6
MLS® Number: A2196419
Property description
Nestled in a quiet cul-de-sac, this 5-bedroom bi-level home in the desirable community of Ranchlands offers over 2,600 sq. ft. of developed living space, perfect for families and entertainers alike. The main floor boasts a bright, open-concept layout with pot lights and a cozy wood-burning fireplace. The stylish kitchen features black granite countertops, stainless steel appliances, and tile flooring, with patio doors leading to a spacious balcony—ideal for enjoying your morning coffee. This level includes three bedrooms, including a primary suite with a private 3-piece ensuite, plus an additional full bathroom for the other bedrooms. The fully developed walkout basement adds incredible versatility with two additional bedrooms, a large family/games room with a built-in bar, and a full bathroom. Enjoy direct access to the private backyard, which backs onto a scenic walking path, providing a peaceful outdoor retreat. Additional highlights include an attached double garage plus driveway parking and a prime location close to Crowfoot Shopping Centre, transit, parks, and an off-leash dog area. This is a rare opportunity to own a spacious home in a fantastic location! Book a private showing today!
Building information
Type
*****
Appliances
*****
Architectural Style
*****
Basement Development
*****
Basement Features
*****
Basement Type
*****
Constructed Date
*****
Construction Style Attachment
*****
Cooling Type
*****
Fireplace Present
*****
FireplaceTotal
*****
Flooring Type
*****
Foundation Type
*****
Half Bath Total
*****
Heating Type
*****
Size Interior
*****
Total Finished Area
*****
Land information
Amenities
*****
Fence Type
*****
Landscape Features
*****
Size Frontage
*****
Size Irregular
*****
Size Total
*****
Rooms
Main level
Breakfast
*****
Kitchen
*****
Dining room
*****
Living room
*****
3pc Bathroom
*****
4pc Bathroom
*****
Bedroom
*****
Bedroom
*****
Primary Bedroom
*****
Basement
Bedroom
*****
3pc Bathroom
*****
Other
*****
Family room
*****
Bedroom
*****
Main level
Breakfast
*****
Kitchen
*****
Dining room
*****
Living room
*****
3pc Bathroom
*****
4pc Bathroom
*****
Bedroom
*****
Bedroom
*****
Primary Bedroom
*****
Basement
Bedroom
*****
3pc Bathroom
*****
Other
*****
Family room
*****
Bedroom
*****
Courtesy of KIC Realty
Book a Showing for this property
Please note that filling out this form you'll be registered and your phone number without the +1 part will be used as a password.
