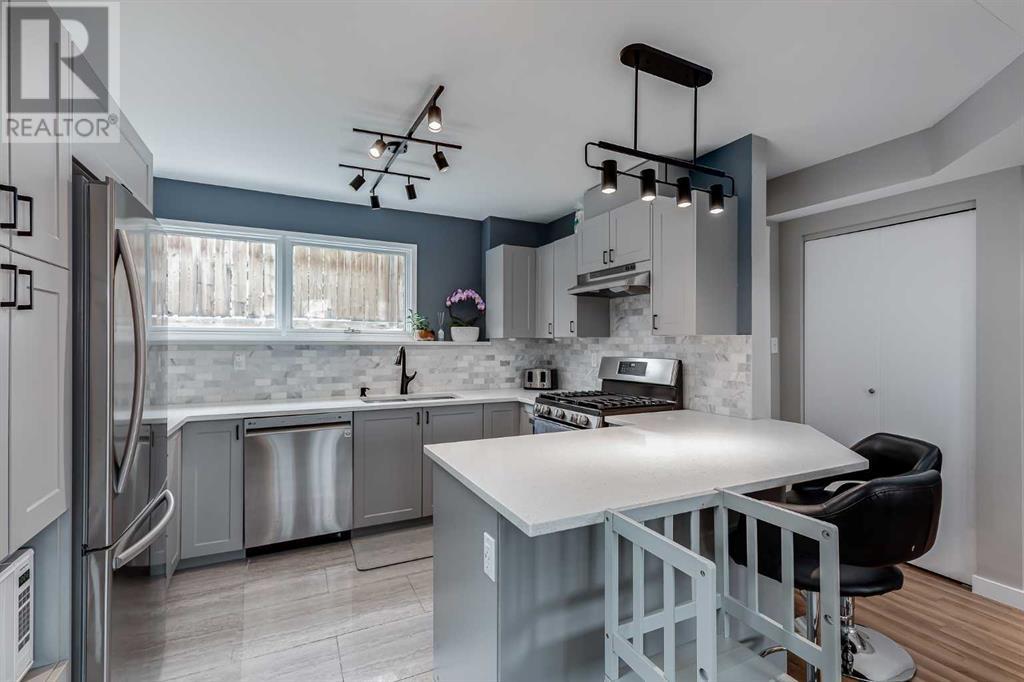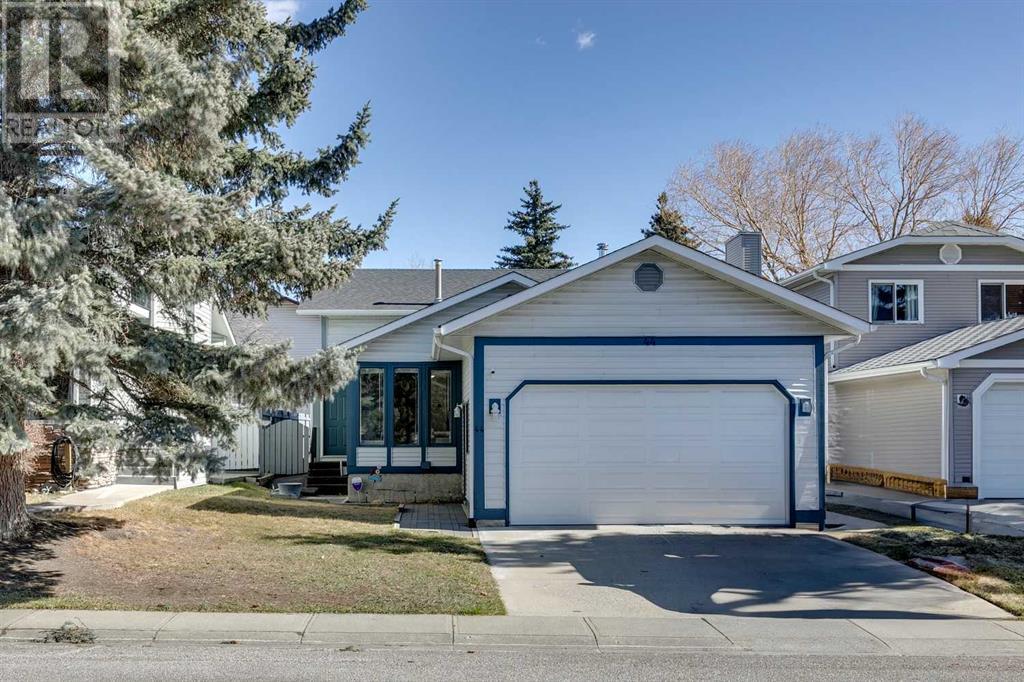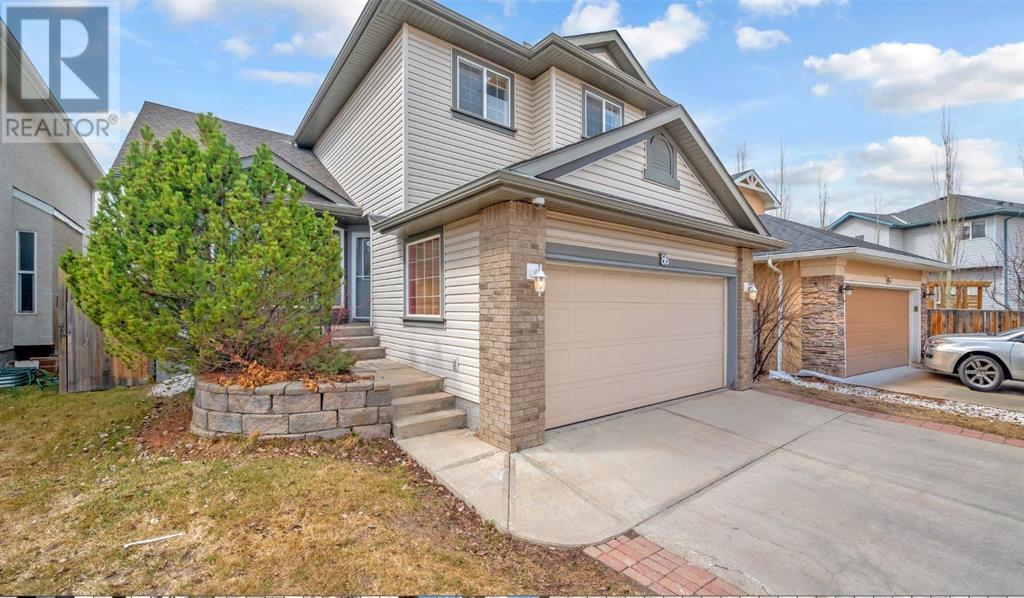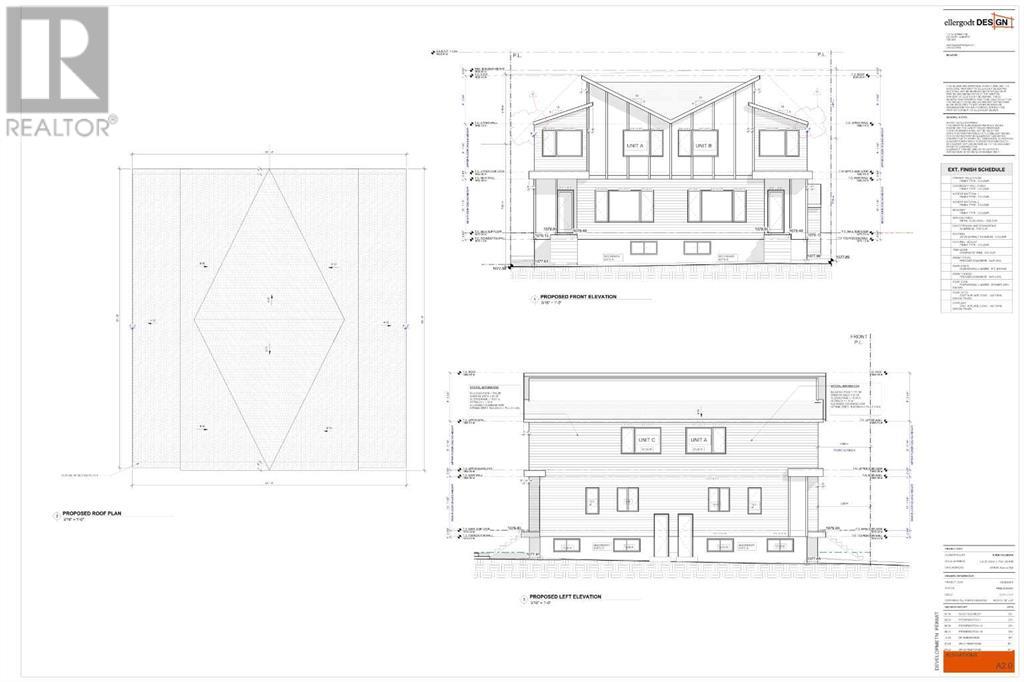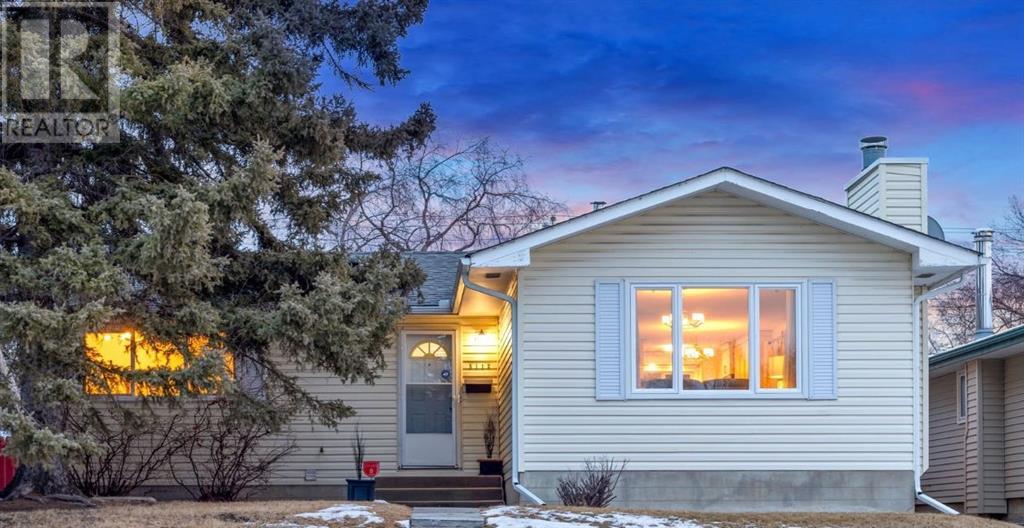Free account required
Unlock the full potential of your property search with a free account! Here's what you'll gain immediate access to:
- Exclusive Access to Every Listing
- Personalized Search Experience
- Favorite Properties at Your Fingertips
- Stay Ahead with Email Alerts


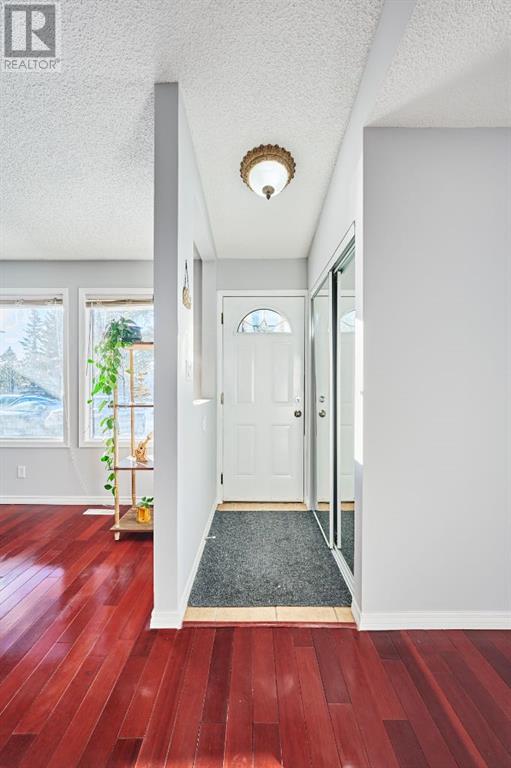
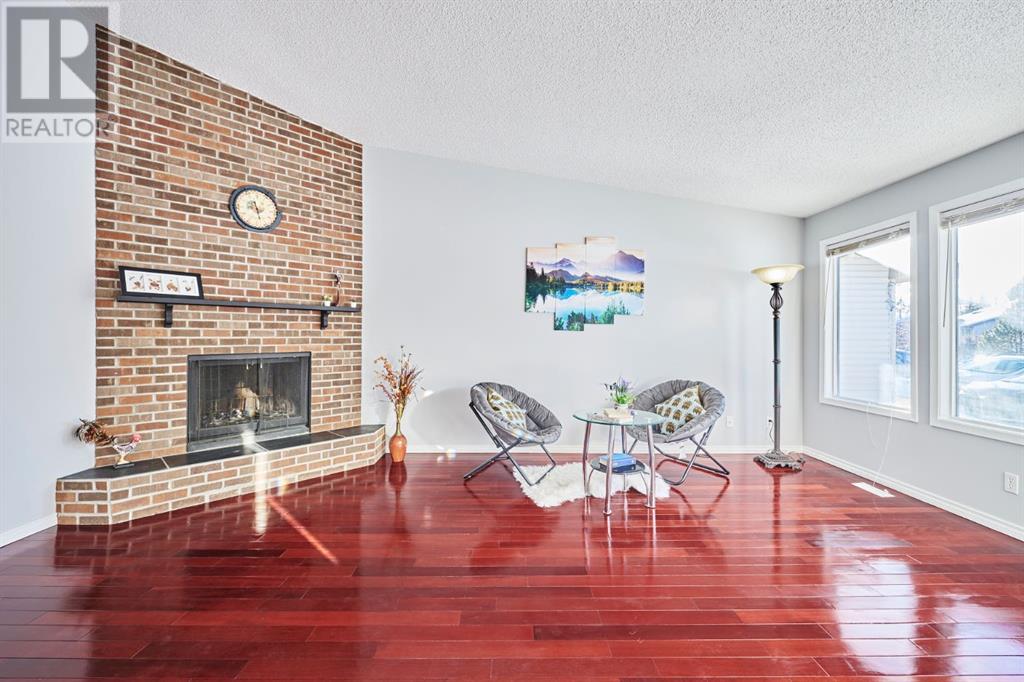
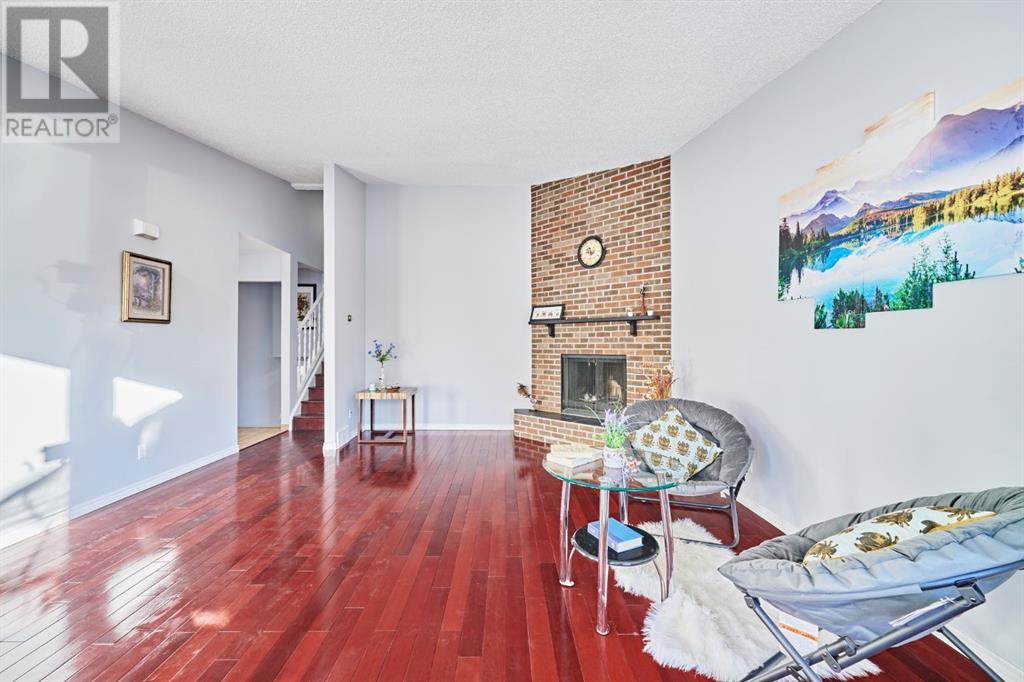
$679,000
770 Ranchview Circle NW
Calgary, Alberta, Alberta, T3G1B3
MLS® Number: A2199070
Property description
6 BEDS | 2+2 BATHS | SUITED | SEPARATE LAUNDRY | SEPARATE ENTRANCE | QUIET STREETWelcome to this newly updated four-level split in Ranchlands community. Offering 2,400 sqft. of developed living space, this home features six bedrooms, two full bathrooms, and two half bathrooms—ideal for multi-generational living or a revenue opportunity. The main floor offers a vaulted-ceiling living room, a bright dining area, and a charming kitchen with quartz countertops. Upstairs has three bedrooms and a full bathroom, including a two-piece ensuite in one of the bedrooms. The lower levels are equipped with their own kitchen, laundry, and private entrance. This space also includes three additional bedrooms, a modern full bathroom, and a two-piece ensuite. Outside, the large backyard with a newly built fence and rear laneway access is perfect for year-round outdoor activities. Located in a family-friendly neighborhood, this home is steps from schools, playgrounds, a library, public transit, and Crowfoot Shopping Centre. Don’t miss this opportunity—make this exceptional home yours today!
Building information
Type
*****
Appliances
*****
Architectural Style
*****
Basement Features
*****
Basement Type
*****
Constructed Date
*****
Construction Style Attachment
*****
Cooling Type
*****
Exterior Finish
*****
Fireplace Present
*****
FireplaceTotal
*****
Flooring Type
*****
Foundation Type
*****
Half Bath Total
*****
Heating Fuel
*****
Heating Type
*****
Size Interior
*****
Total Finished Area
*****
Land information
Amenities
*****
Fence Type
*****
Size Depth
*****
Size Frontage
*****
Size Irregular
*****
Size Total
*****
Rooms
Upper Level
Bedroom
*****
Bedroom
*****
4pc Bathroom
*****
2pc Bathroom
*****
Primary Bedroom
*****
Main level
Kitchen
*****
Dining room
*****
Living room
*****
Lower level
Bedroom
*****
2pc Bathroom
*****
Family room
*****
Eat in kitchen
*****
Basement
Bedroom
*****
3pc Bathroom
*****
Bedroom
*****
Upper Level
Bedroom
*****
Bedroom
*****
4pc Bathroom
*****
2pc Bathroom
*****
Primary Bedroom
*****
Main level
Kitchen
*****
Dining room
*****
Living room
*****
Lower level
Bedroom
*****
2pc Bathroom
*****
Family room
*****
Eat in kitchen
*****
Basement
Bedroom
*****
3pc Bathroom
*****
Bedroom
*****
Upper Level
Bedroom
*****
Bedroom
*****
4pc Bathroom
*****
2pc Bathroom
*****
Primary Bedroom
*****
Main level
Kitchen
*****
Dining room
*****
Living room
*****
Lower level
Bedroom
*****
2pc Bathroom
*****
Family room
*****
Eat in kitchen
*****
Basement
Bedroom
*****
3pc Bathroom
*****
Bedroom
*****
Upper Level
Bedroom
*****
Bedroom
*****
4pc Bathroom
*****
2pc Bathroom
*****
Primary Bedroom
*****
Courtesy of Skyrock
Book a Showing for this property
Please note that filling out this form you'll be registered and your phone number without the +1 part will be used as a password.

