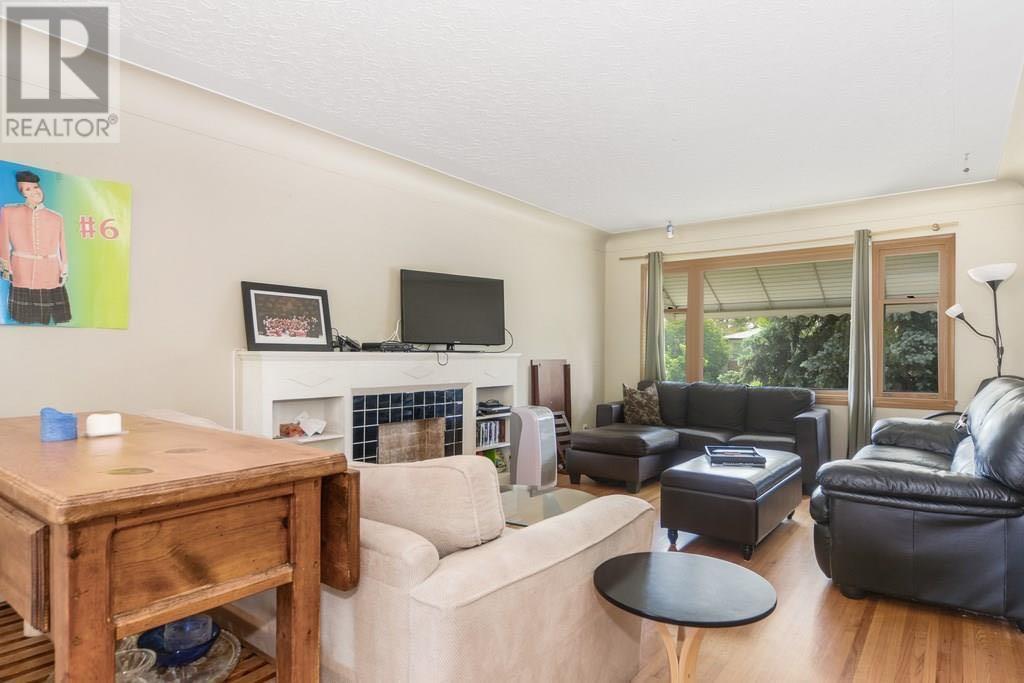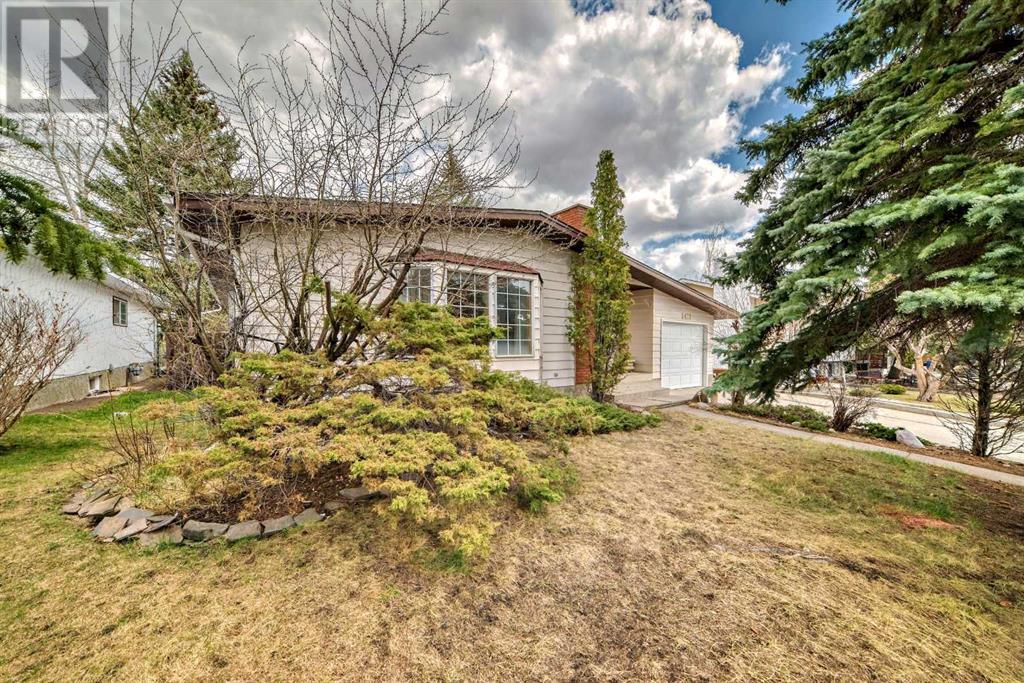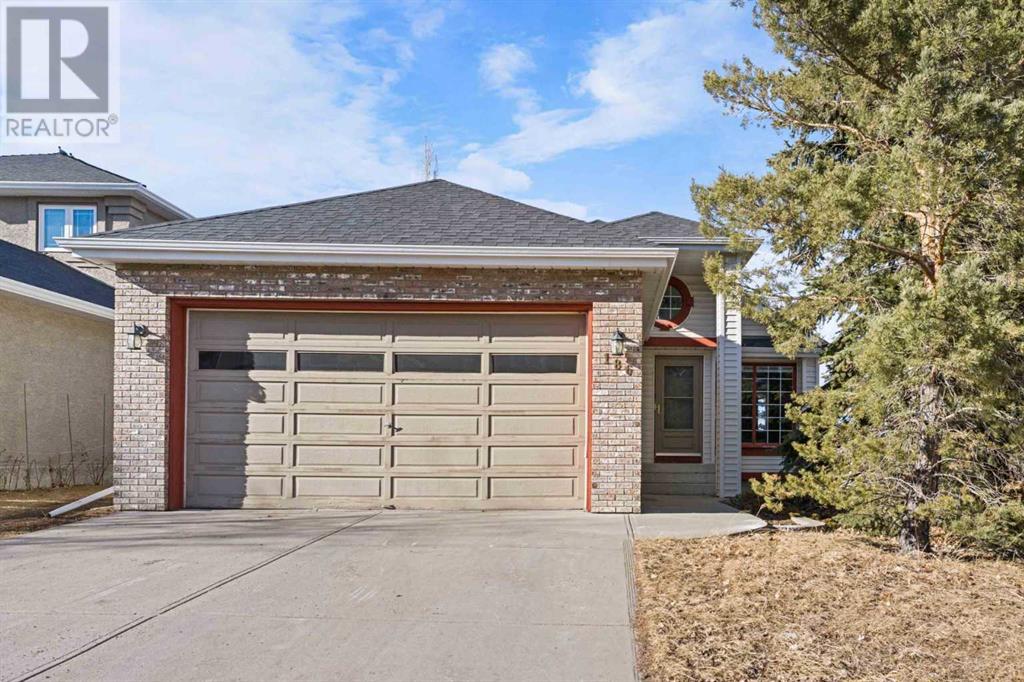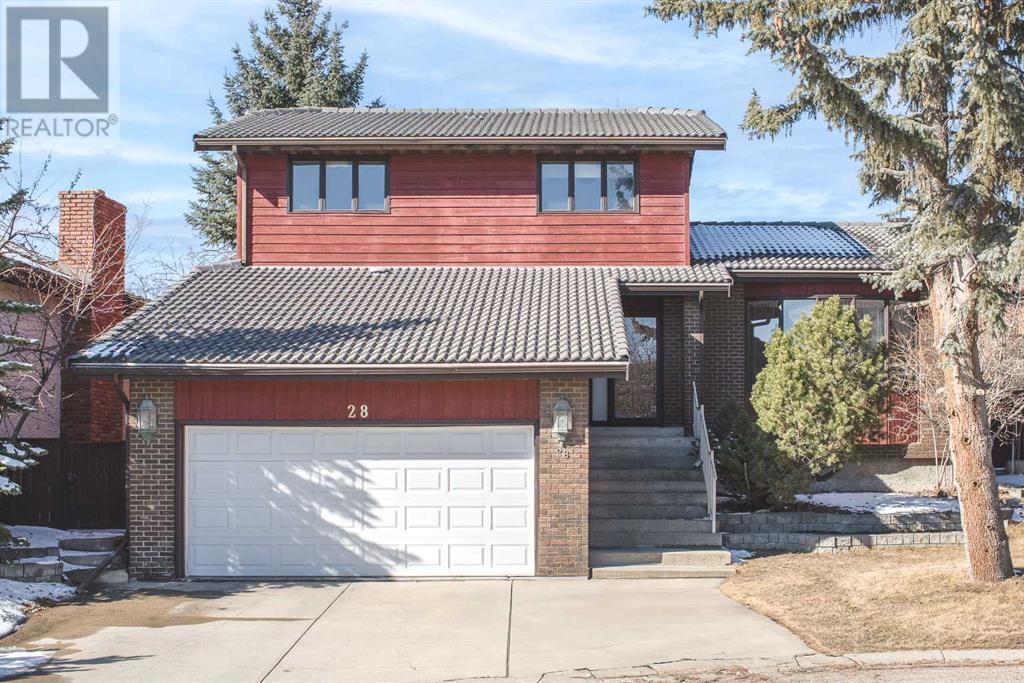Free account required
Unlock the full potential of your property search with a free account! Here's what you'll gain immediate access to:
- Exclusive Access to Every Listing
- Personalized Search Experience
- Favorite Properties at Your Fingertips
- Stay Ahead with Email Alerts
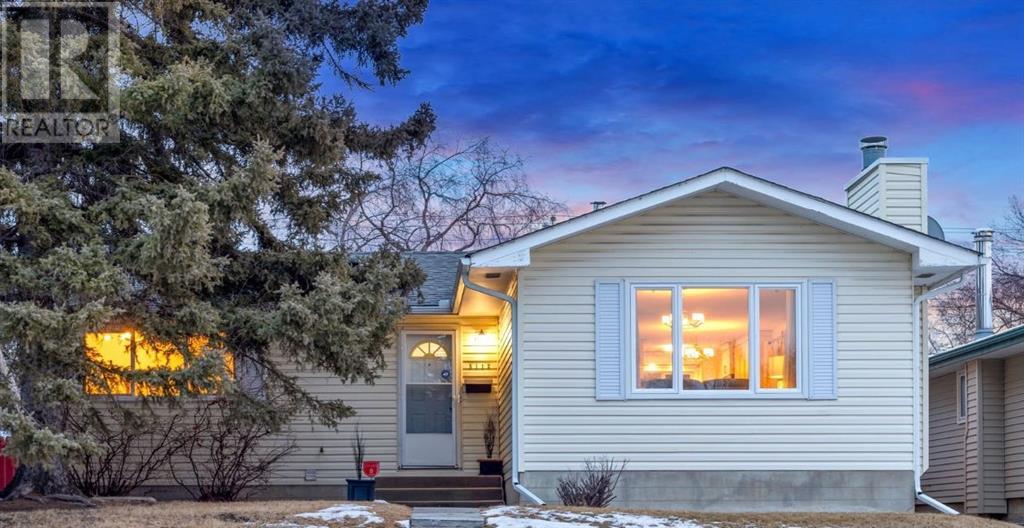
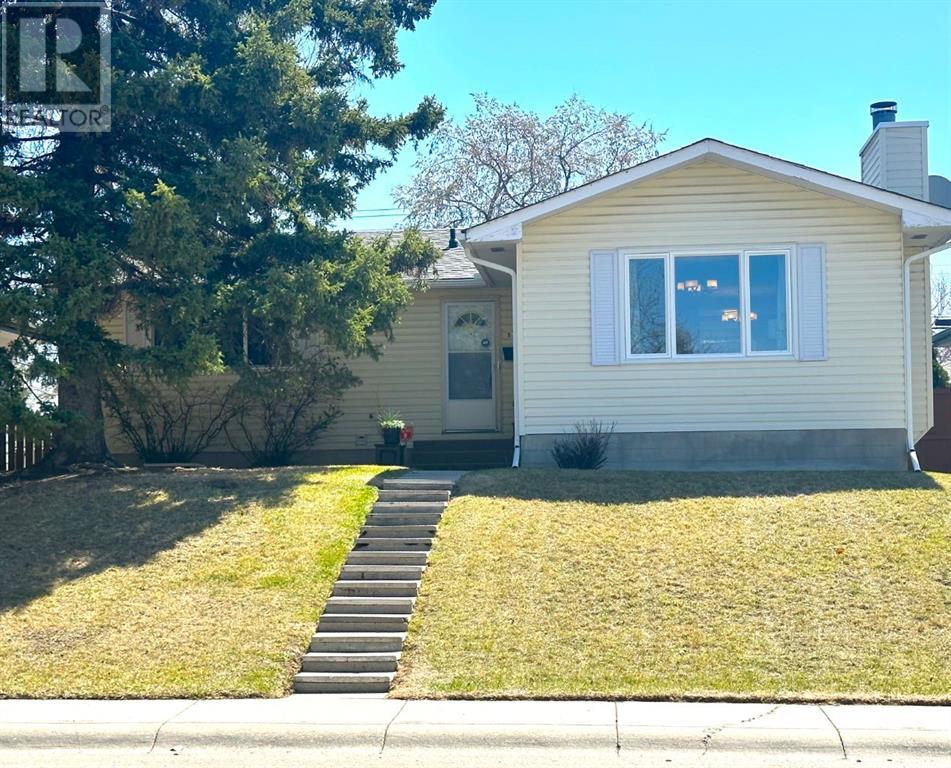

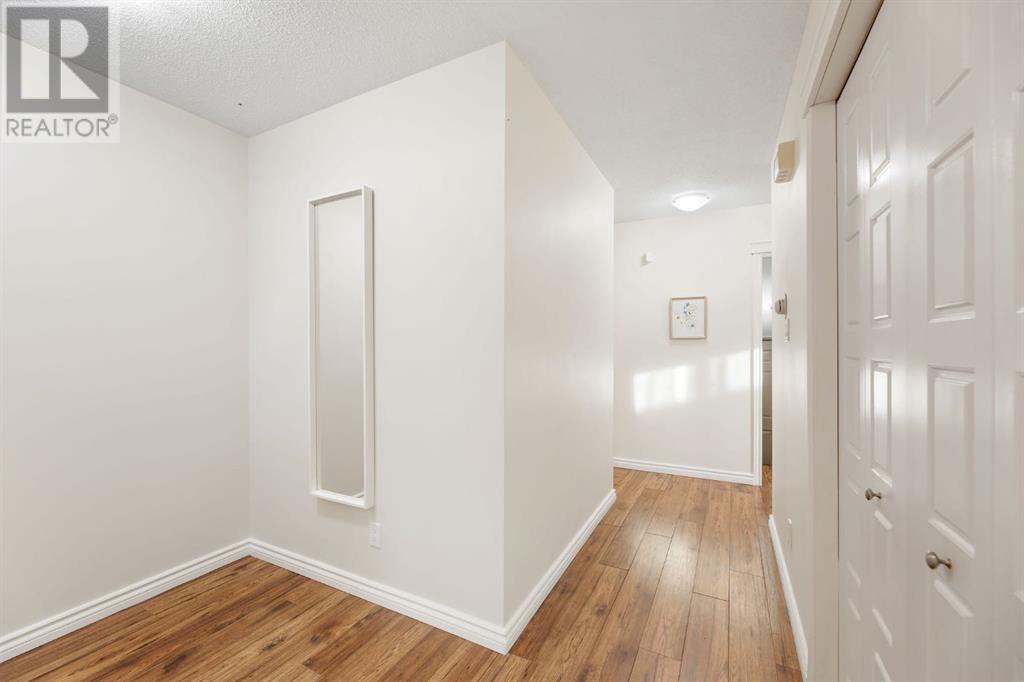

$759,900
5112 48 Street NW
Calgary, Alberta, Alberta, T3A0S9
MLS® Number: A2217017
Property description
PRE-LISTING HOME INSPECTION AVAILABLE — SEE QR CODE AT THE PROPERTY!Welcome to this inviting and beautifully updated home in the heart of Varsity, one of Calgary’s most sought-after communities. This charming property blends comfort, functionality, and location to offer a lifestyle you’ll love.Step inside to discover light-filled living spaces thoughtfully designed for everyday living and entertaining. The main floor features 3 spacious bedrooms, a refreshed 3-piece bathroom, and a private 2-piece ensuite off the primary bedroom. Downstairs, the fully finished and UPDATED BASEMENT (2025) offers flexibility with 2 additional bedrooms and a 3-piece bathroom — ideal for guests, family, or a home office setup.The stylish kitchen boasts granite countertops and enjoys wonderful morning sunshine, while the cozy living room provides a perfect spot to relax and take in gorgeous evening sunsets. Extensive updates were completed in 2016, including renovations to the bathrooms, kitchen, flooring, and windows. Additionally, the roof was replaced in 2018, ensuring peace of mind for years to come. The downstairs has new carpet, paint, doors and lighting.Outside, the backyard is ready for your landscaping vision, and the large double detached garage offers excellent storage and is easily accessible via an extra-wide paved laneway.Perfectly positioned for convenience, this home is walking distance to Varsity Plaza, offering a variety of restaurants, coffee shops, a yoga studio, and a medical clinic. Nearby schools include Saint Vincent de Paul, Varsity Acres, and Marion Carson Elementary. Commuting is a breeze with DALHOUSIE C-TRAIN ONLY A 9 MINUTE WALK away and the University of Calgary within easy reach.Residents also enjoy fantastic community amenities such as tennis courts, an ice rink, and close proximity to Market Mall and the soon-to-open Italian Centre at Northland Plaza.Varsity is celebrated for its green spaces, friendly neighbours, and unmatched access to all Calga ry has to offer. This home delivers an exceptional opportunity to join a vibrant, established community.Most furniture is negotiable. Don’t miss out — book your private showing with your favourite Realtor today!
Building information
Type
*****
Appliances
*****
Architectural Style
*****
Basement Development
*****
Basement Features
*****
Basement Type
*****
Constructed Date
*****
Construction Style Attachment
*****
Cooling Type
*****
Exterior Finish
*****
Fireplace Present
*****
FireplaceTotal
*****
Flooring Type
*****
Foundation Type
*****
Half Bath Total
*****
Heating Fuel
*****
Heating Type
*****
Size Interior
*****
Stories Total
*****
Total Finished Area
*****
Land information
Amenities
*****
Fence Type
*****
Landscape Features
*****
Size Depth
*****
Size Frontage
*****
Size Irregular
*****
Size Total
*****
Rooms
Main level
Primary Bedroom
*****
Living room
*****
Kitchen
*****
Dining room
*****
Bedroom
*****
Bedroom
*****
3pc Bathroom
*****
2pc Bathroom
*****
Basement
Laundry room
*****
Family room
*****
Bedroom
*****
Bedroom
*****
Other
*****
3pc Bathroom
*****
Main level
Primary Bedroom
*****
Living room
*****
Kitchen
*****
Dining room
*****
Bedroom
*****
Bedroom
*****
3pc Bathroom
*****
2pc Bathroom
*****
Basement
Laundry room
*****
Family room
*****
Bedroom
*****
Bedroom
*****
Other
*****
3pc Bathroom
*****
Main level
Primary Bedroom
*****
Living room
*****
Kitchen
*****
Dining room
*****
Bedroom
*****
Bedroom
*****
3pc Bathroom
*****
2pc Bathroom
*****
Basement
Laundry room
*****
Family room
*****
Bedroom
*****
Bedroom
*****
Other
*****
3pc Bathroom
*****
Main level
Primary Bedroom
*****
Living room
*****
Kitchen
*****
Dining room
*****
Bedroom
*****
Bedroom
*****
3pc Bathroom
*****
2pc Bathroom
*****
Courtesy of Royal LePage Benchmark
Book a Showing for this property
Please note that filling out this form you'll be registered and your phone number without the +1 part will be used as a password.
