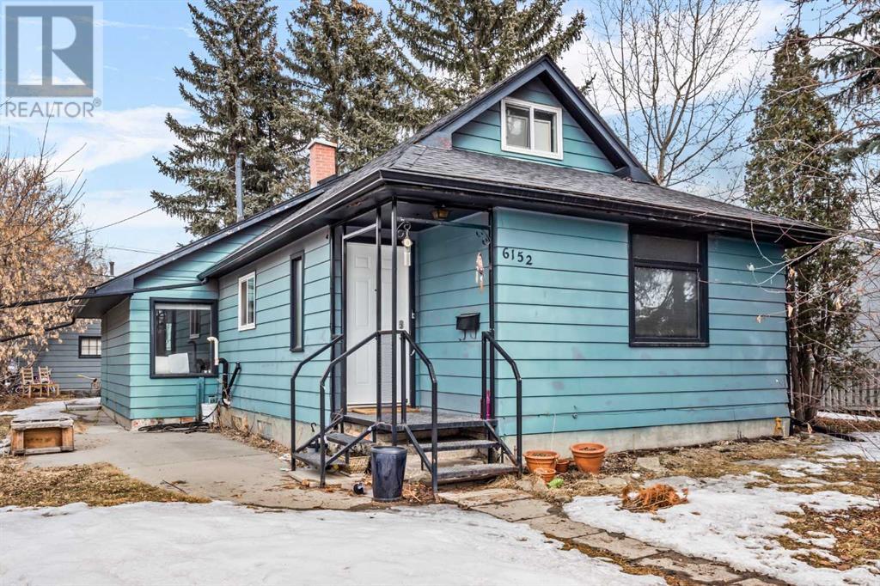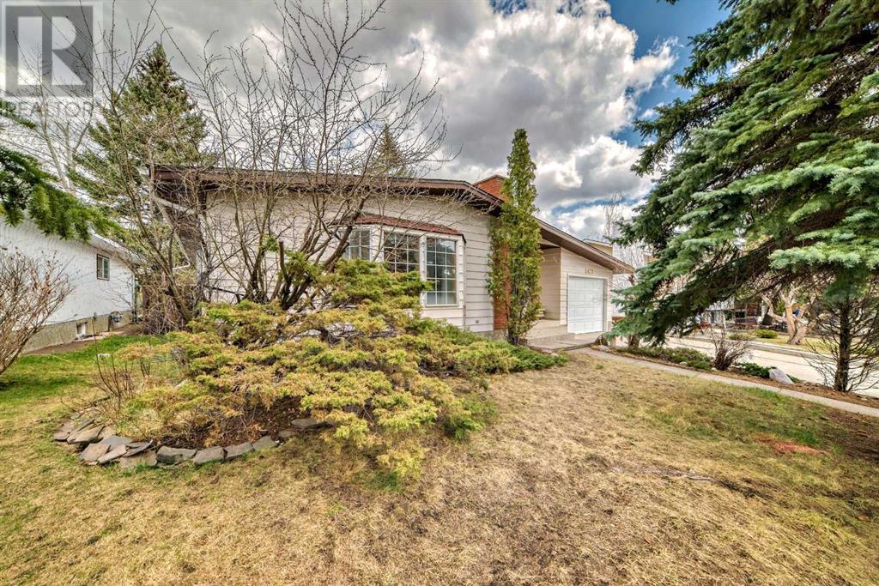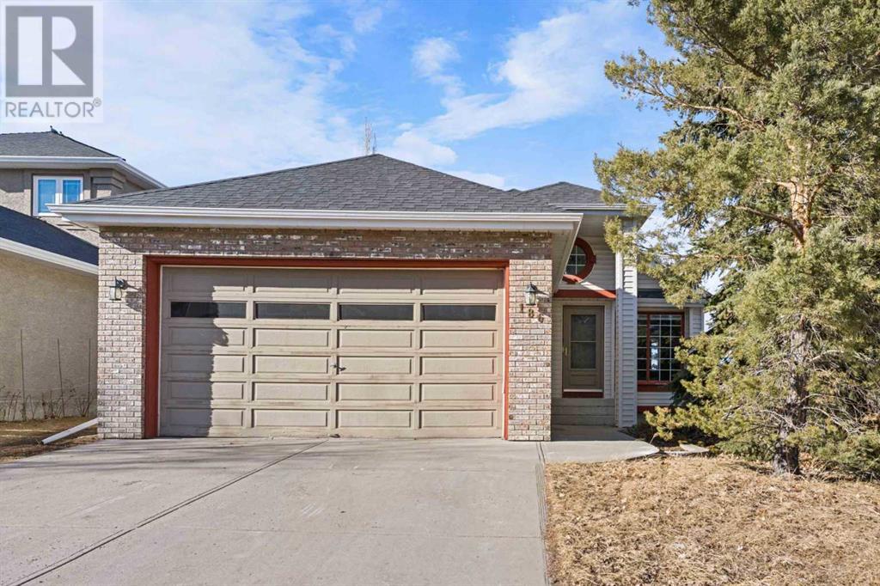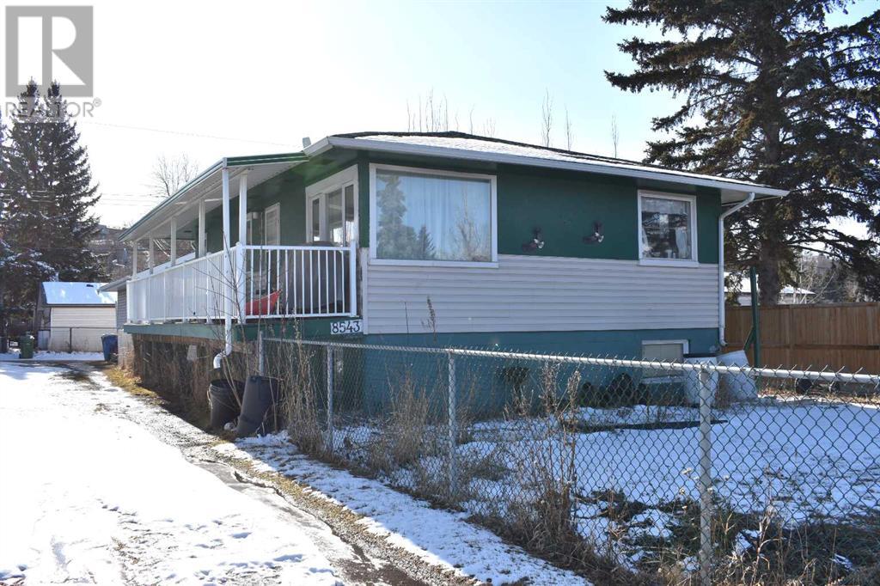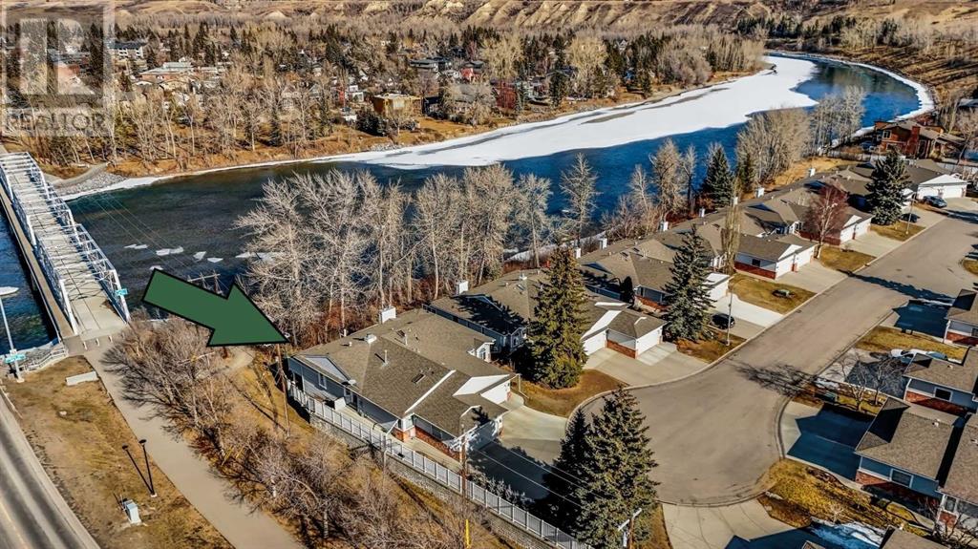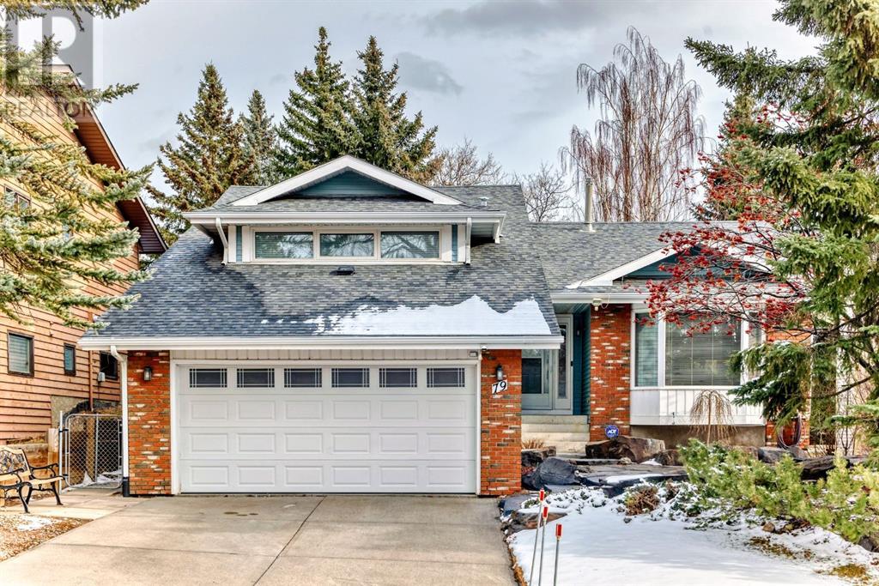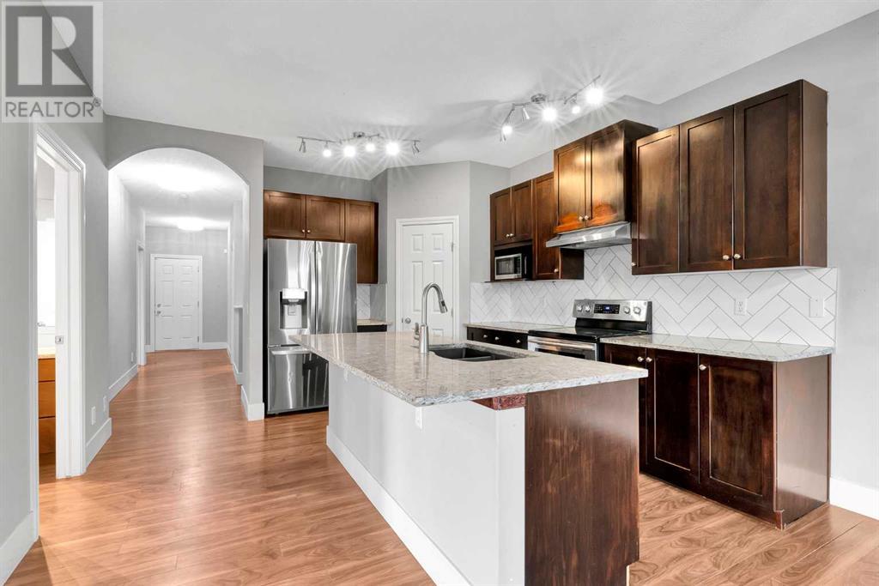Free account required
Unlock the full potential of your property search with a free account! Here's what you'll gain immediate access to:
- Exclusive Access to Every Listing
- Personalized Search Experience
- Favorite Properties at Your Fingertips
- Stay Ahead with Email Alerts
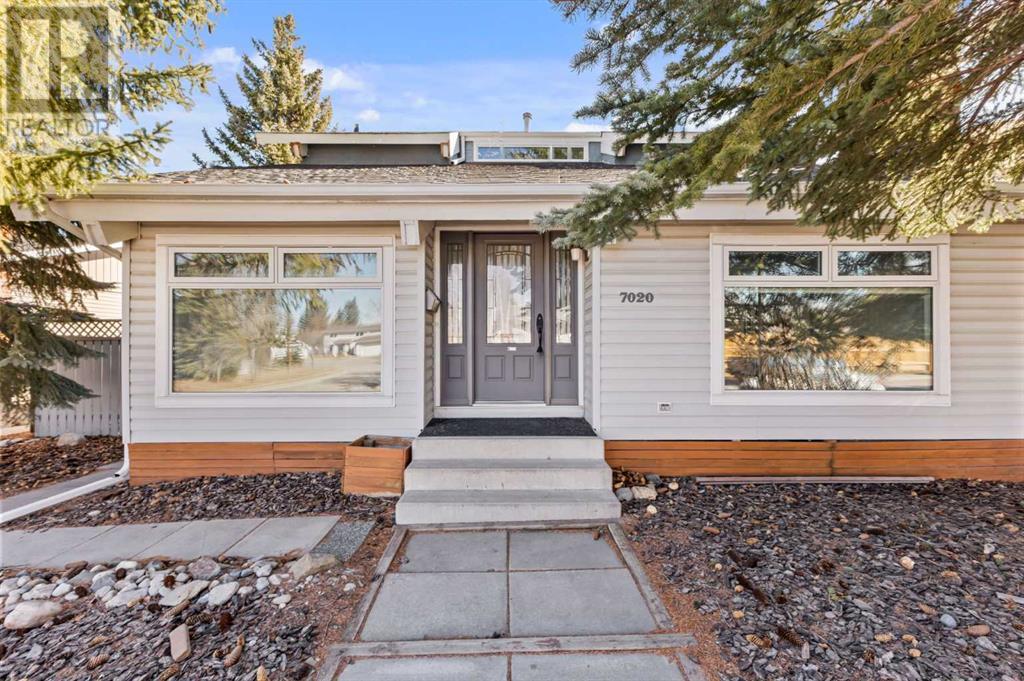
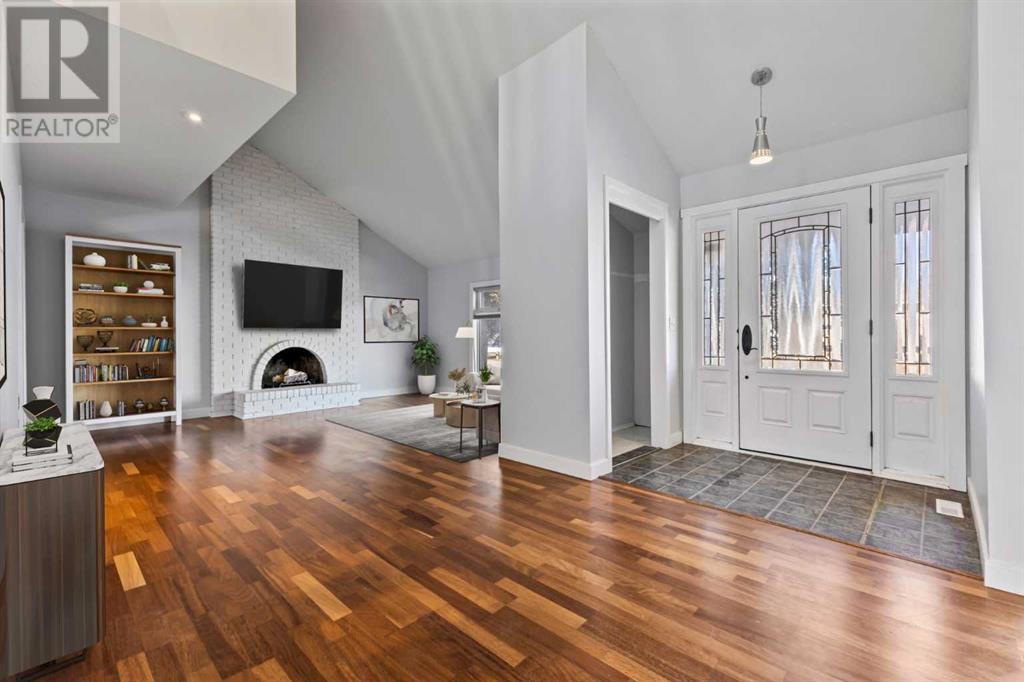
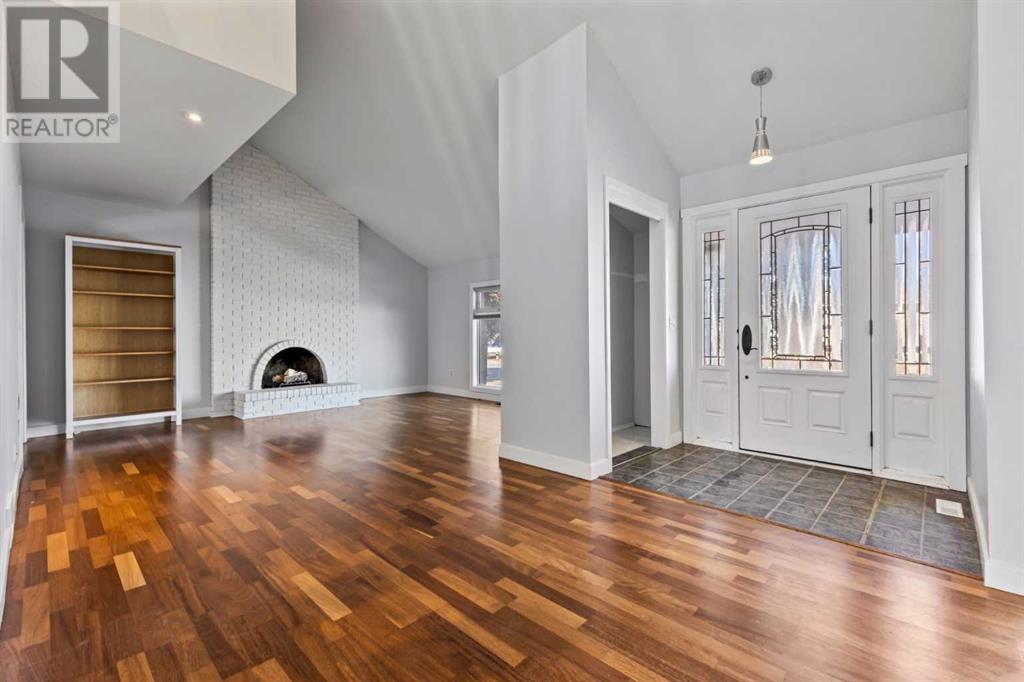
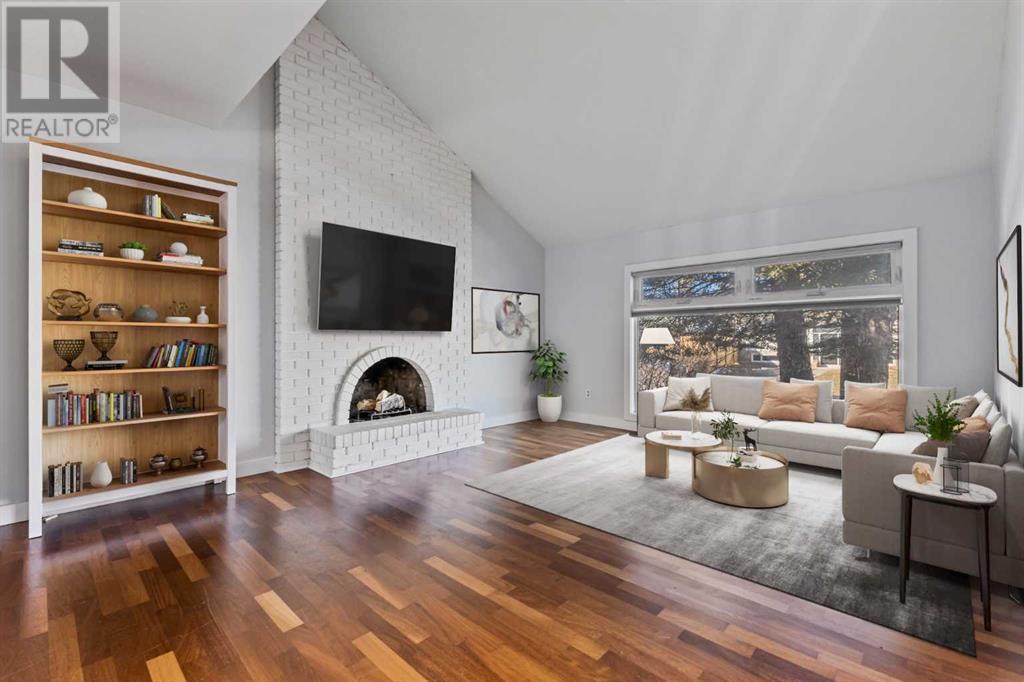

$704,000
7020 78 Street NW
Calgary, Alberta, Alberta, T3B4H9
MLS® Number: A2206222
Property description
This charming 1.5-storey home is one you don’t want to miss! Sitting on a huge 5941 sq. foot. lot with over 2,400 sq. ft. of developed living space, it has everything you need—and more! From the moment you arrive, the mature trees, lawn-free landscaping, and brand-new roof make a great first impression. Step inside, and you’re greeted by vaulted ceilings, warm hardwood floors, and tons of natural light pouring in from the large front windows! The cozy living room is perfect for relaxing by the floor-to-ceiling fireplace, while the private dining room is ready for hosting your next dinner party. The sleek, stylish kitchen is a dream, featuring black cabinetry, tons of pot lighting, and a big window over the sink—because who doesn’t love a kitchen with a view? Plus, the extra family room leads right out to a covered deck, making indoor-outdoor living a breeze!Upstairs, you’ll find a spacious primary bedroom with a walk-in closet, a bright second bedroom, and a beautiful 4-piece bath with a soaker tub—perfect for unwinding after a long day!The fully finished basement is made for movie nights, with a big rec room, two extra bedrooms, a 3-piece bath, and a laundry/utility room featuring an oversized hot water tank—so you’ll never run out of hot water!And then there’s the backyard—an entertainer’s dream. The covered deck is perfect for BBQs, and there’s plenty of space to relax and enjoy. Plus, the oversized HEATED & INSULATED double garage is the cherry on top!Located in the established community of Silver Springs, you’re just minutes from schools, shopping, and scenic walking paths. This home is truly special—book your showing today!
Building information
Type
*****
Appliances
*****
Basement Development
*****
Basement Type
*****
Constructed Date
*****
Construction Material
*****
Construction Style Attachment
*****
Cooling Type
*****
Exterior Finish
*****
Fireplace Present
*****
FireplaceTotal
*****
Flooring Type
*****
Foundation Type
*****
Half Bath Total
*****
Heating Fuel
*****
Heating Type
*****
Size Interior
*****
Stories Total
*****
Total Finished Area
*****
Land information
Amenities
*****
Fence Type
*****
Landscape Features
*****
Size Frontage
*****
Size Irregular
*****
Size Total
*****
Rooms
Upper Level
Other
*****
Primary Bedroom
*****
4pc Bathroom
*****
Bedroom
*****
Main level
Dining room
*****
Living room
*****
Family room
*****
Kitchen
*****
Basement
Bedroom
*****
3pc Bathroom
*****
Laundry room
*****
Bedroom
*****
Recreational, Games room
*****
Upper Level
Other
*****
Primary Bedroom
*****
4pc Bathroom
*****
Bedroom
*****
Main level
Dining room
*****
Living room
*****
Family room
*****
Kitchen
*****
Basement
Bedroom
*****
3pc Bathroom
*****
Laundry room
*****
Bedroom
*****
Recreational, Games room
*****
Upper Level
Other
*****
Primary Bedroom
*****
4pc Bathroom
*****
Bedroom
*****
Main level
Dining room
*****
Living room
*****
Family room
*****
Kitchen
*****
Basement
Bedroom
*****
3pc Bathroom
*****
Laundry room
*****
Bedroom
*****
Recreational, Games room
*****
Upper Level
Other
*****
Primary Bedroom
*****
4pc Bathroom
*****
Bedroom
*****
Main level
Dining room
*****
Living room
*****
Family room
*****
Kitchen
*****
Basement
Bedroom
*****
3pc Bathroom
*****
Laundry room
*****
Courtesy of Real Broker
Book a Showing for this property
Please note that filling out this form you'll be registered and your phone number without the +1 part will be used as a password.
