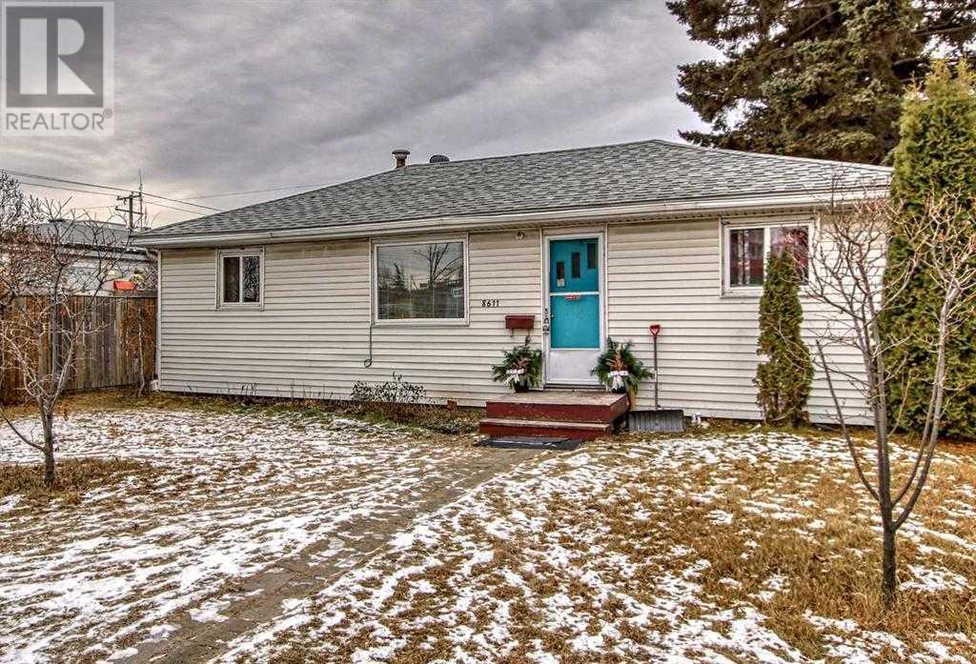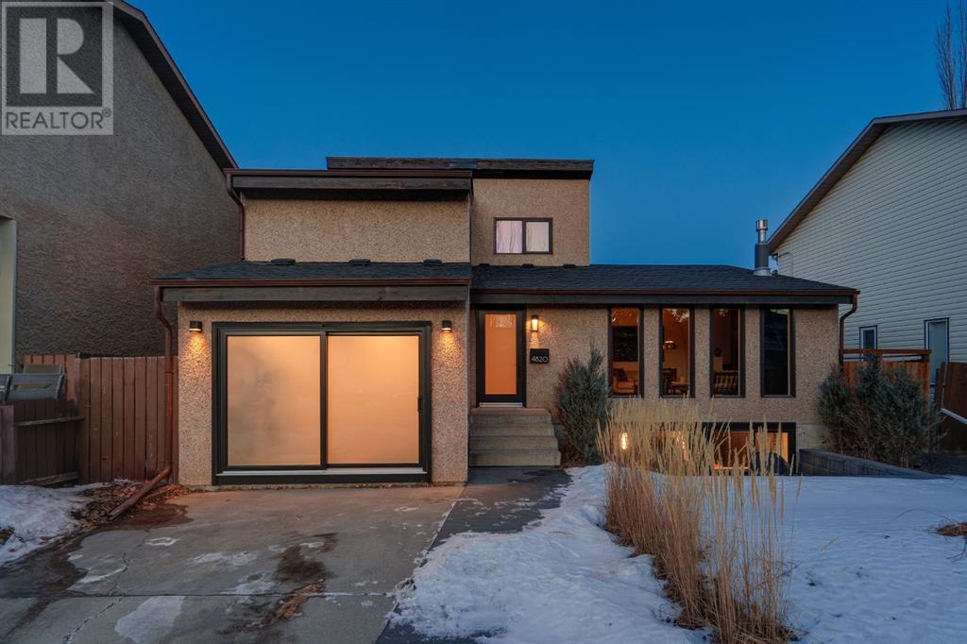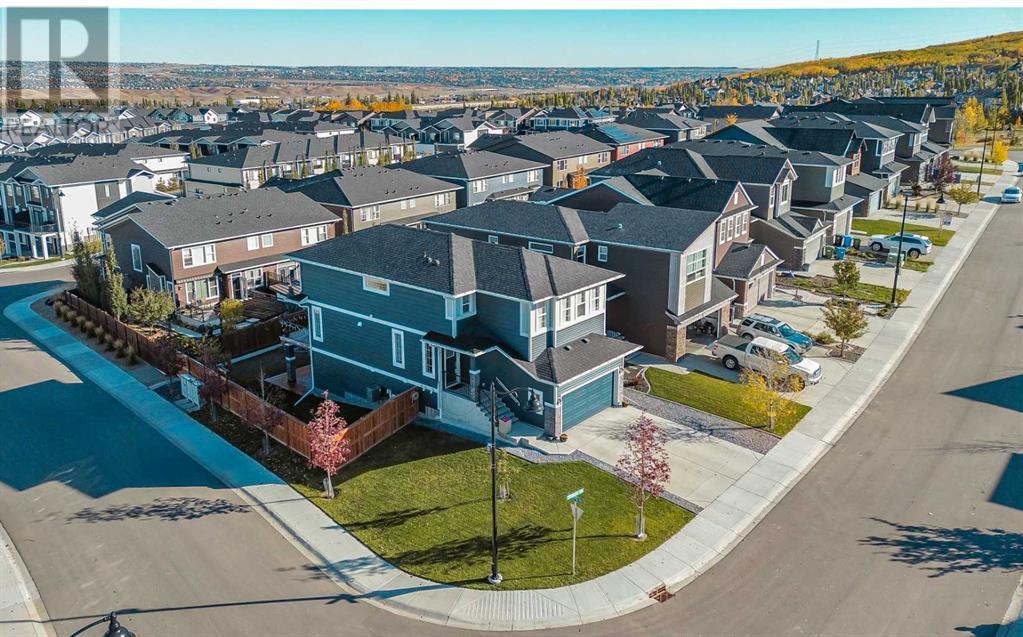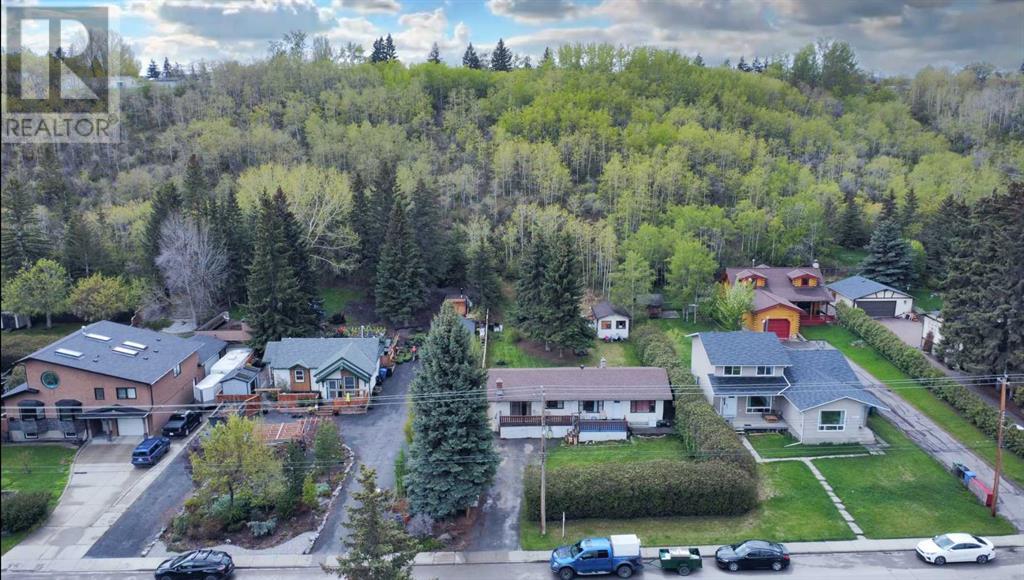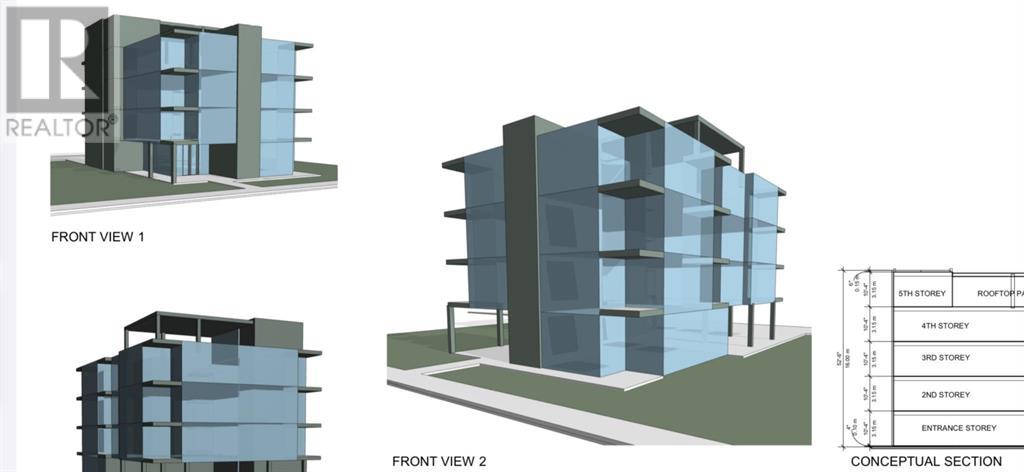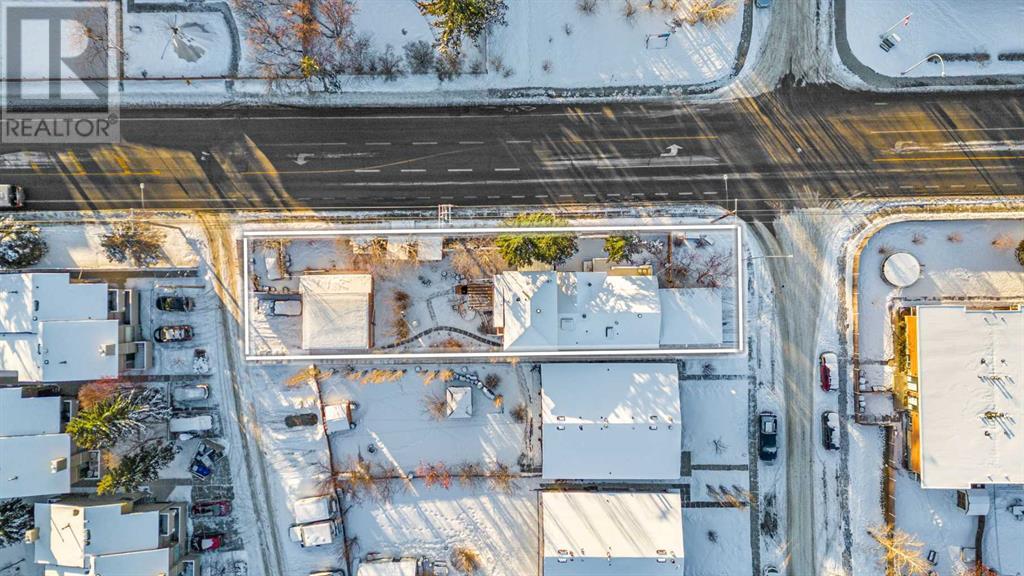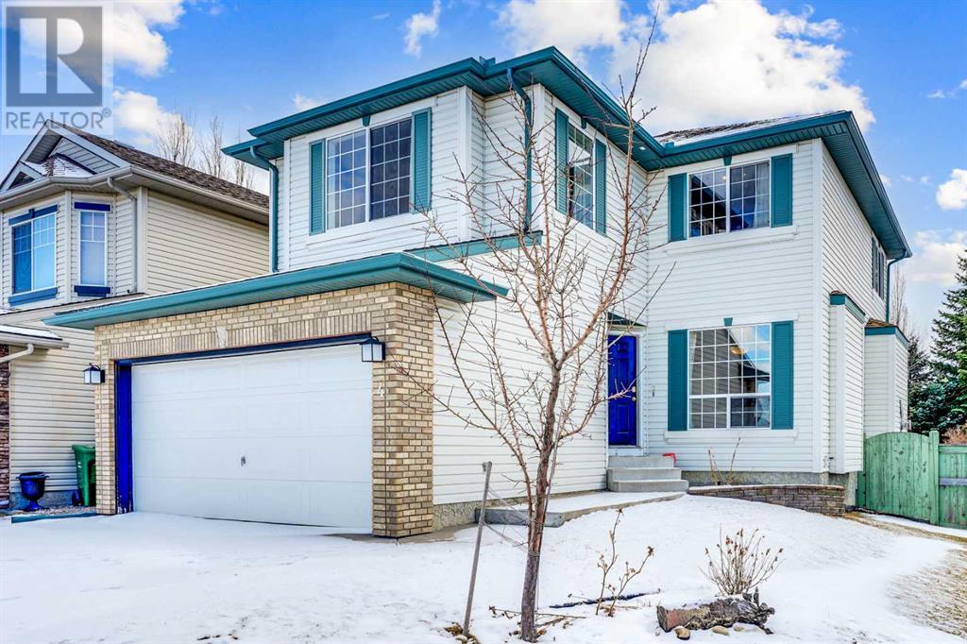Free account required
Unlock the full potential of your property search with a free account! Here's what you'll gain immediate access to:
- Exclusive Access to Every Listing
- Personalized Search Experience
- Favorite Properties at Your Fingertips
- Stay Ahead with Email Alerts





$899,000
8308 Bowness Road NW
Calgary, Alberta, Alberta, T3B0H6
MLS® Number: A2196361
Property description
DP Approved multi-family site for 5 townhomes with 5 basement suites, a total of 10 units. Situated on a massive 8300 square foot M-C1 reverse pie lot with 90' of frontage, in the heart of Bowness. An excellent opportunity to get ahead of city permitting and start the project this spring. Site plan & DP drawings available upon request This project qualifies for CMHC MLI select financing on completion and would allow for a 50 year amortization with as little as 5% down payment. Unit sizes range between 1500-1650 square feet over 3 storeys, with roof top patios, basement suites & unobstructed south views of COP. Close to public transit, Shopping, Bowness park & the River Pathway system and Farmers Market West.
Building information
Type
*****
Appliances
*****
Architectural Style
*****
Basement Development
*****
Basement Type
*****
Constructed Date
*****
Construction Material
*****
Construction Style Attachment
*****
Cooling Type
*****
Exterior Finish
*****
Flooring Type
*****
Foundation Type
*****
Half Bath Total
*****
Heating Type
*****
Size Interior
*****
Stories Total
*****
Total Finished Area
*****
Land information
Amenities
*****
Fence Type
*****
Size Depth
*****
Size Frontage
*****
Size Irregular
*****
Size Total
*****
Rooms
Main level
4pc Bathroom
*****
Kitchen
*****
Living room
*****
Bedroom
*****
Primary Bedroom
*****
Basement
4pc Bathroom
*****
Bedroom
*****
Main level
4pc Bathroom
*****
Kitchen
*****
Living room
*****
Bedroom
*****
Primary Bedroom
*****
Basement
4pc Bathroom
*****
Bedroom
*****
Main level
4pc Bathroom
*****
Kitchen
*****
Living room
*****
Bedroom
*****
Primary Bedroom
*****
Basement
4pc Bathroom
*****
Bedroom
*****
Main level
4pc Bathroom
*****
Kitchen
*****
Living room
*****
Bedroom
*****
Primary Bedroom
*****
Basement
4pc Bathroom
*****
Bedroom
*****
Main level
4pc Bathroom
*****
Kitchen
*****
Living room
*****
Bedroom
*****
Primary Bedroom
*****
Basement
4pc Bathroom
*****
Bedroom
*****
Main level
4pc Bathroom
*****
Kitchen
*****
Living room
*****
Bedroom
*****
Primary Bedroom
*****
Basement
4pc Bathroom
*****
Bedroom
*****
Main level
4pc Bathroom
*****
Kitchen
*****
Living room
*****
Bedroom
*****
Primary Bedroom
*****
Basement
4pc Bathroom
*****
Bedroom
*****
Main level
4pc Bathroom
*****
Courtesy of RE/MAX Real Estate (Central)
Book a Showing for this property
Please note that filling out this form you'll be registered and your phone number without the +1 part will be used as a password.
