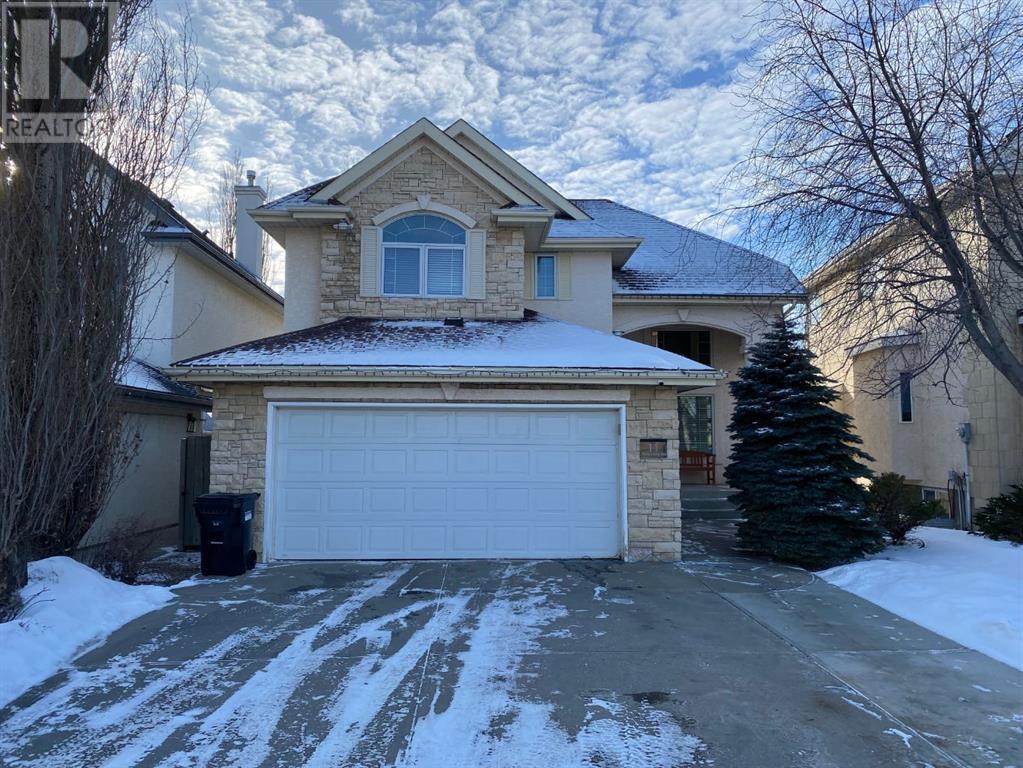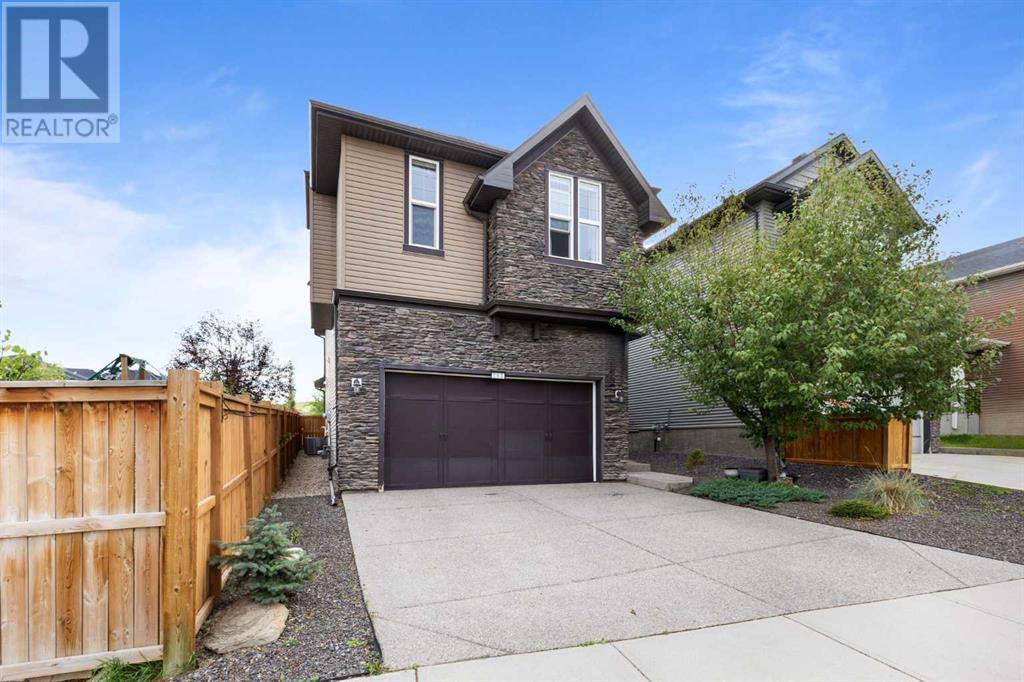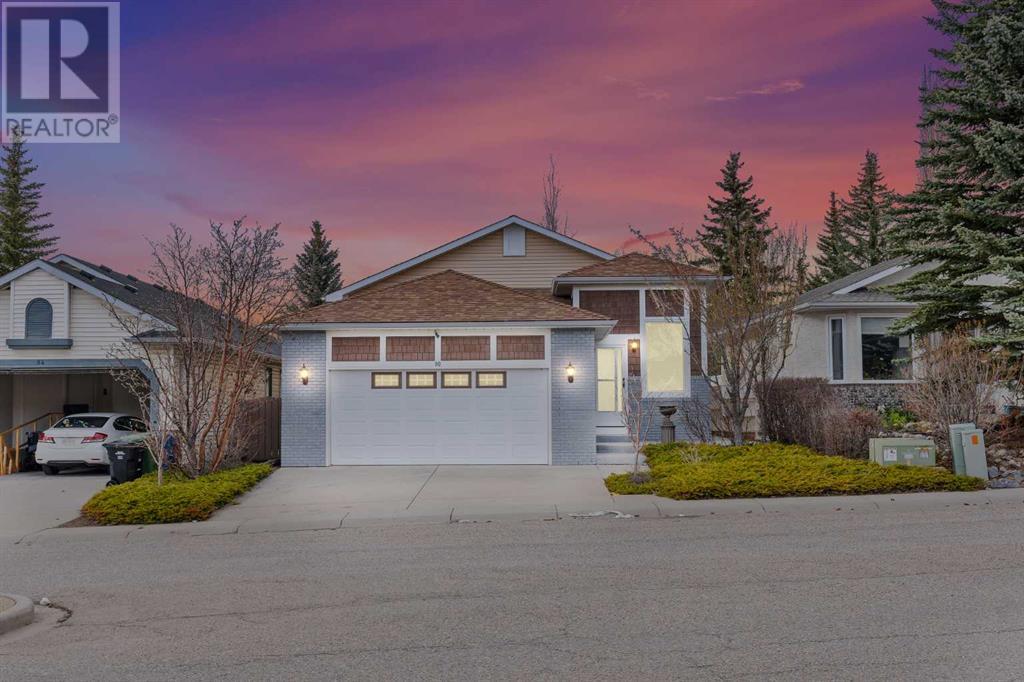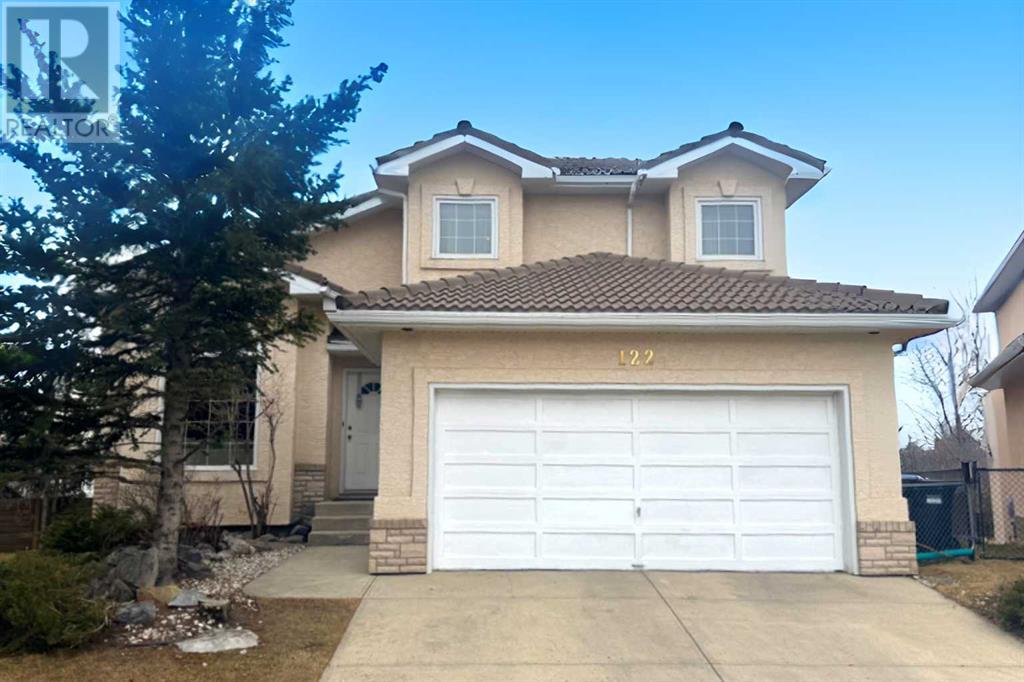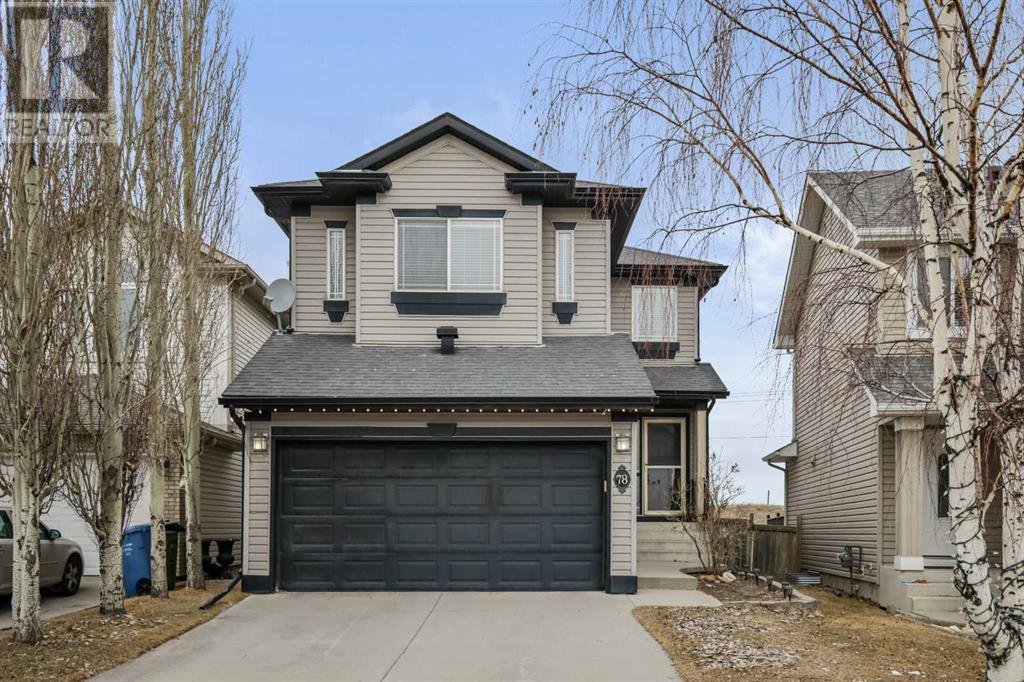Free account required
Unlock the full potential of your property search with a free account! Here's what you'll gain immediate access to:
- Exclusive Access to Every Listing
- Personalized Search Experience
- Favorite Properties at Your Fingertips
- Stay Ahead with Email Alerts


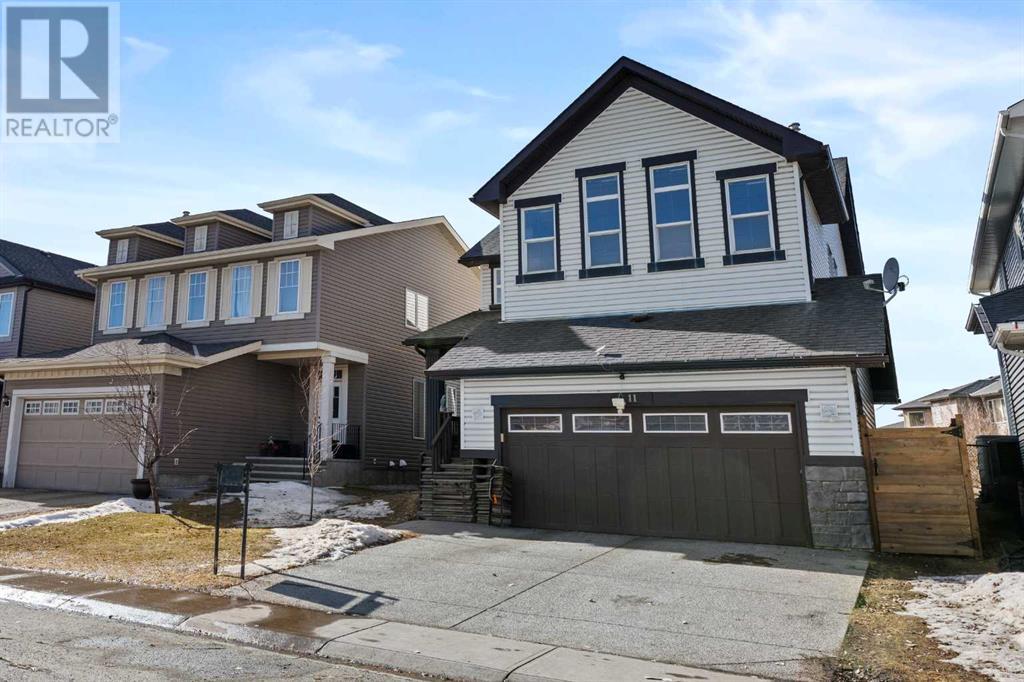
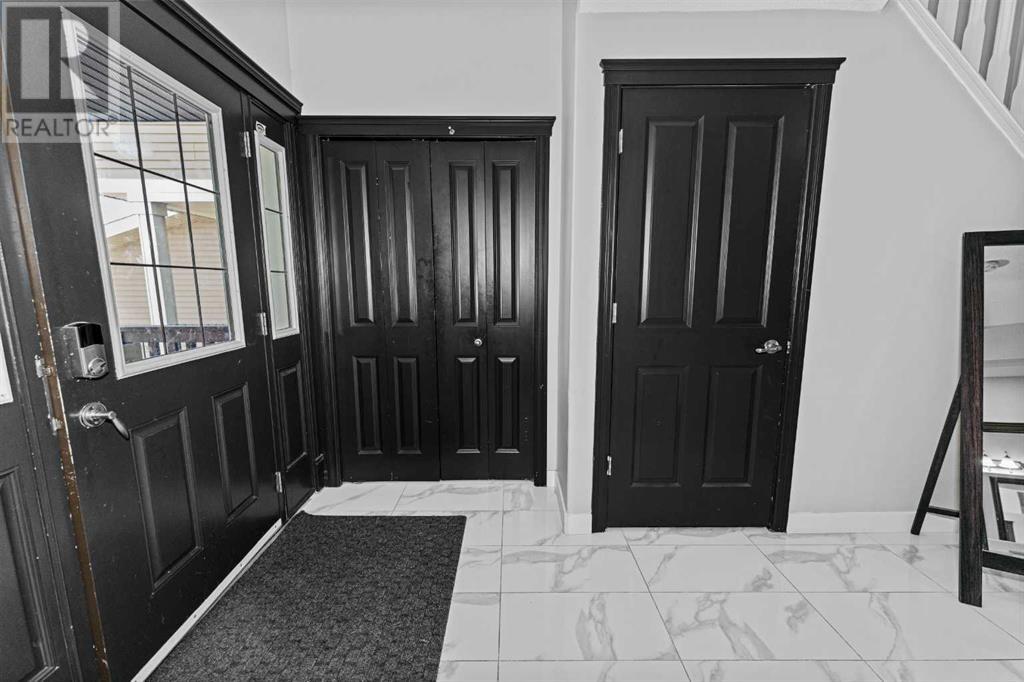

$839,900
11 Royal Oak Park NW
Calgary, Alberta, Alberta, T3G0A4
MLS® Number: A2198843
Property description
Open house SUNDAY 30 March 12:00pm-04:00pm.This stunning, move-in ready home offers 2261 square feet of living space in the desirable Royal Oak neighborhood, featuring a total of 5 bedrooms. The bright main floor is filled with natural light from numerous large windows. The spacious kitchen with a cozy nook opens to the generous family room, complete with a fireplace. Off the grand foyer, you'll find a versatile flex space that can serve as a dining room or den. The main floor also includes a convenient laundry room. There is also a beautifully built Sunroom. Upstairs, you'll discover an impressive bonus room with vaulted ceilings and expansive windows. The master suite is truly grand, featuring vaulted ceilings, a sizable walk-in closet, and a luxurious 5-piece ensuite with a soaking tub. The basement comes with an illegal Suite including a large summer kitchen, family room, 2 additional bedrooms, a full 4-piece bathroom, and a second laundry room—perfect for multi-generational living. Additional highlights include fresh paint, newer vinyl plank flooring throughout the top two levels, and 9-foot ceilings on the main floor. The landscaped yard is complete with a large deck off the kitchen nook and a pergola. Situated on a quiet street, this home provides excellent access to shopping, schools, parks, and major roadways. Don’t miss the chance to see this fantastic family home—schedule a viewing today!
Building information
Type
*****
Appliances
*****
Basement Development
*****
Basement Type
*****
Constructed Date
*****
Construction Material
*****
Construction Style Attachment
*****
Cooling Type
*****
Exterior Finish
*****
Fireplace Present
*****
FireplaceTotal
*****
Flooring Type
*****
Foundation Type
*****
Half Bath Total
*****
Heating Type
*****
Size Interior
*****
Stories Total
*****
Total Finished Area
*****
Land information
Amenities
*****
Fence Type
*****
Landscape Features
*****
Size Depth
*****
Size Frontage
*****
Size Irregular
*****
Size Total
*****
Rooms
Main level
Sunroom
*****
Office
*****
Living room
*****
Laundry room
*****
Kitchen
*****
Foyer
*****
Dining room
*****
2pc Bathroom
*****
Basement
Furnace
*****
Recreational, Games room
*****
Kitchen
*****
Bedroom
*****
Bedroom
*****
4pc Bathroom
*****
Second level
Primary Bedroom
*****
Family room
*****
Bedroom
*****
Bedroom
*****
5pc Bathroom
*****
3pc Bathroom
*****
Main level
Sunroom
*****
Office
*****
Living room
*****
Laundry room
*****
Kitchen
*****
Foyer
*****
Dining room
*****
2pc Bathroom
*****
Basement
Furnace
*****
Recreational, Games room
*****
Kitchen
*****
Bedroom
*****
Bedroom
*****
4pc Bathroom
*****
Second level
Primary Bedroom
*****
Family room
*****
Bedroom
*****
Bedroom
*****
5pc Bathroom
*****
3pc Bathroom
*****
Courtesy of RE/MAX Real Estate (Central)
Book a Showing for this property
Please note that filling out this form you'll be registered and your phone number without the +1 part will be used as a password.
