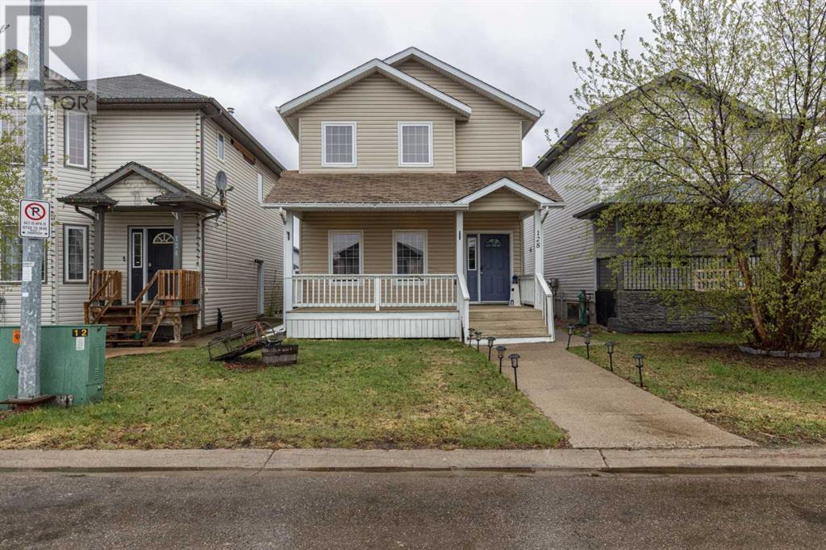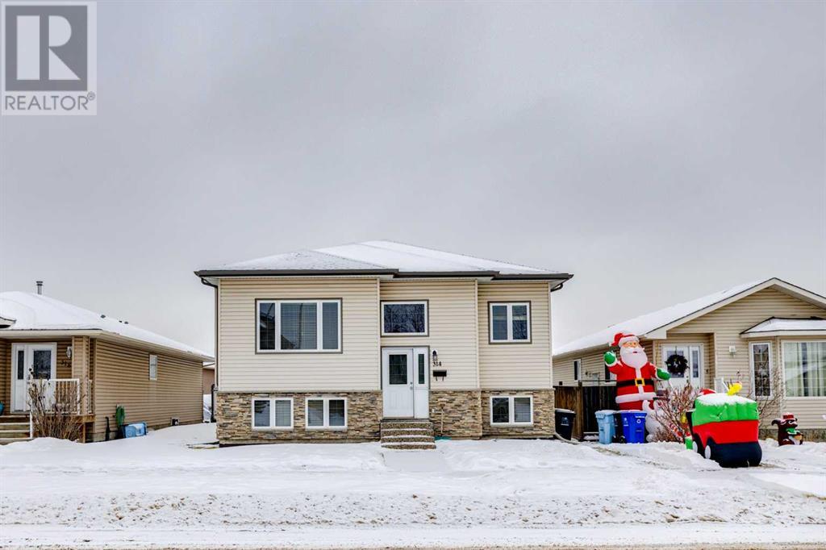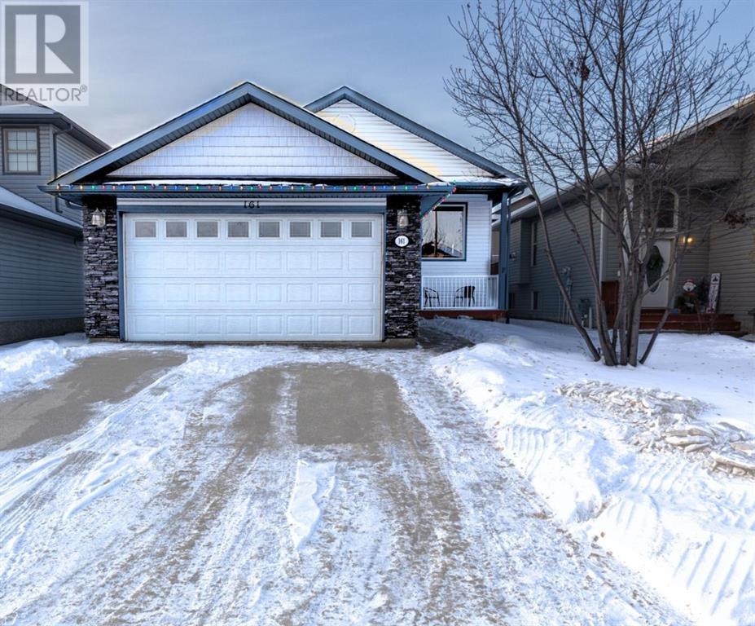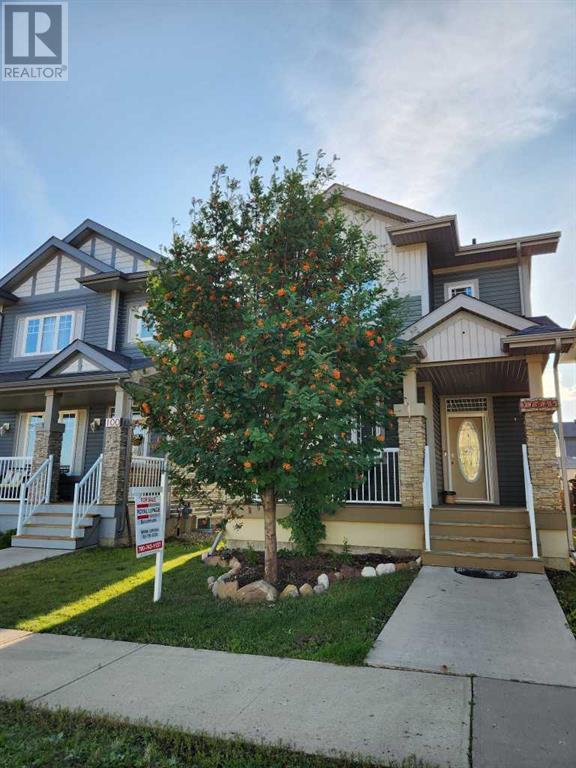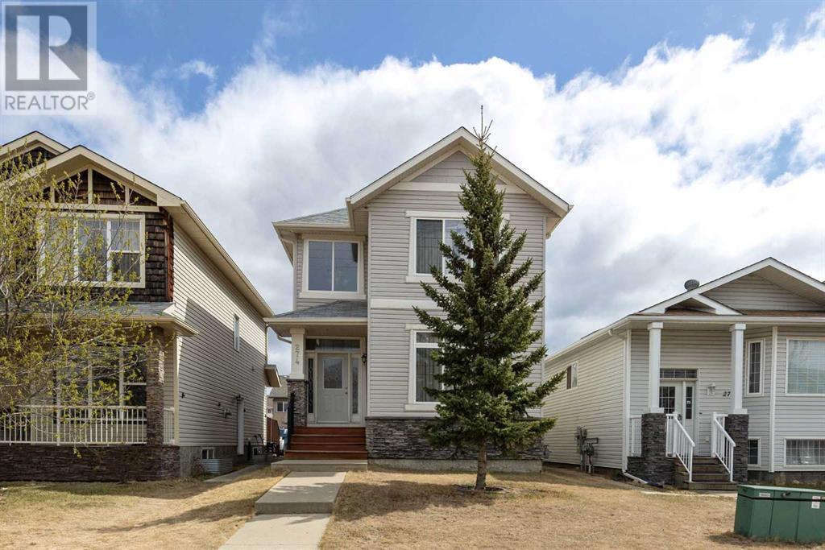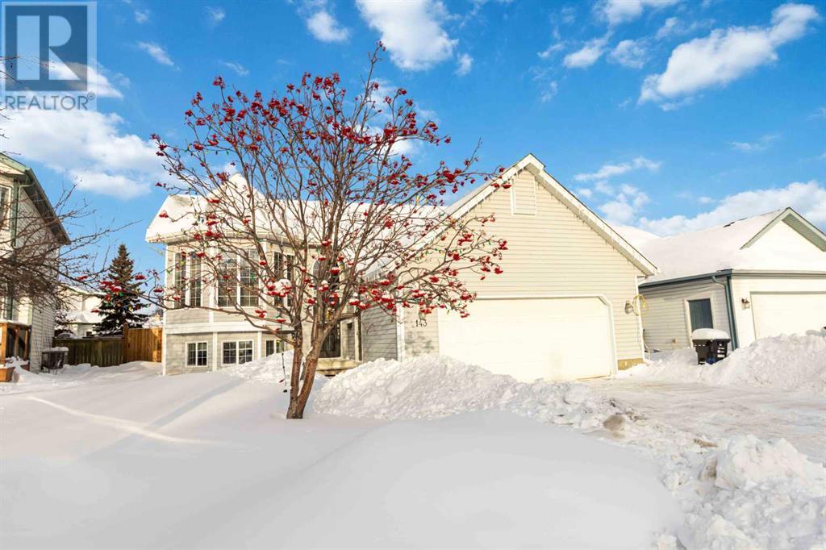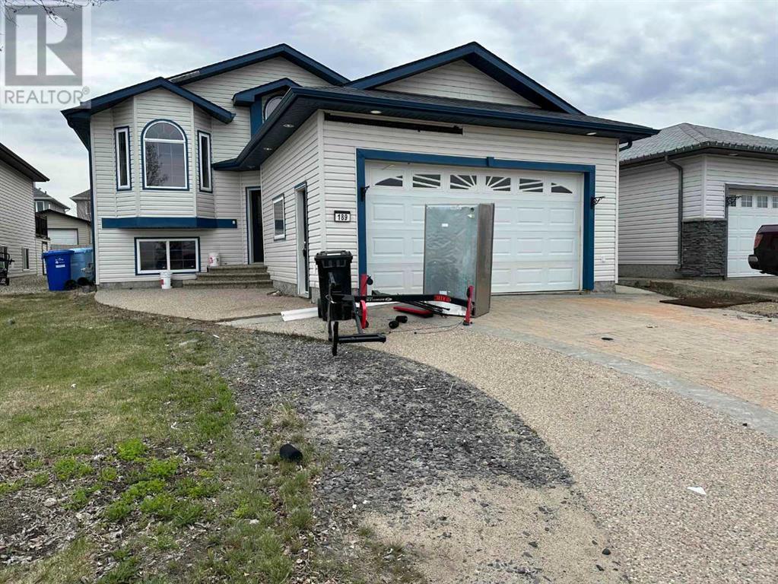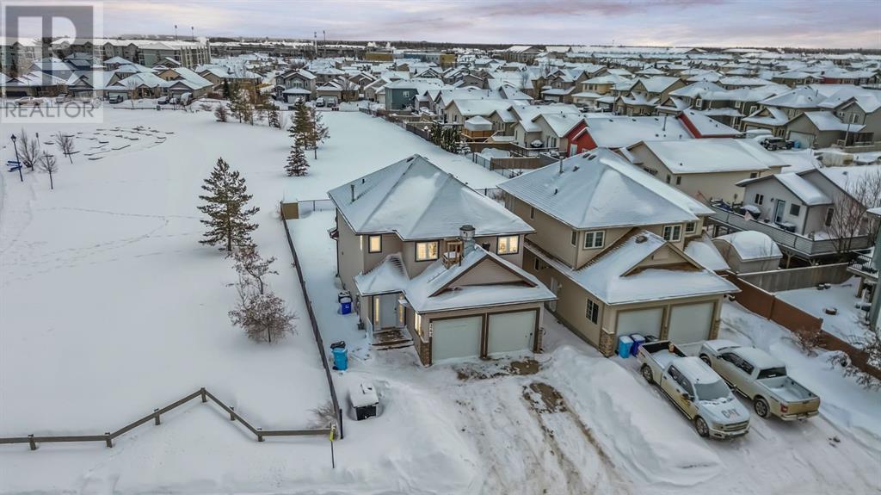Free account required
Unlock the full potential of your property search with a free account! Here's what you'll gain immediate access to:
- Exclusive Access to Every Listing
- Personalized Search Experience
- Favorite Properties at Your Fingertips
- Stay Ahead with Email Alerts
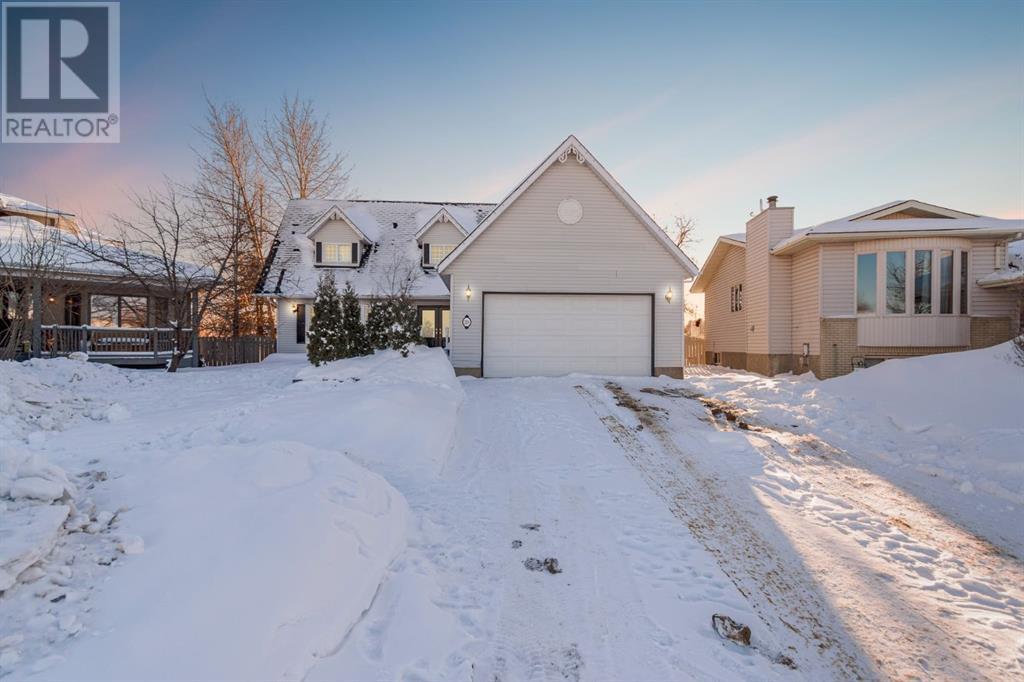
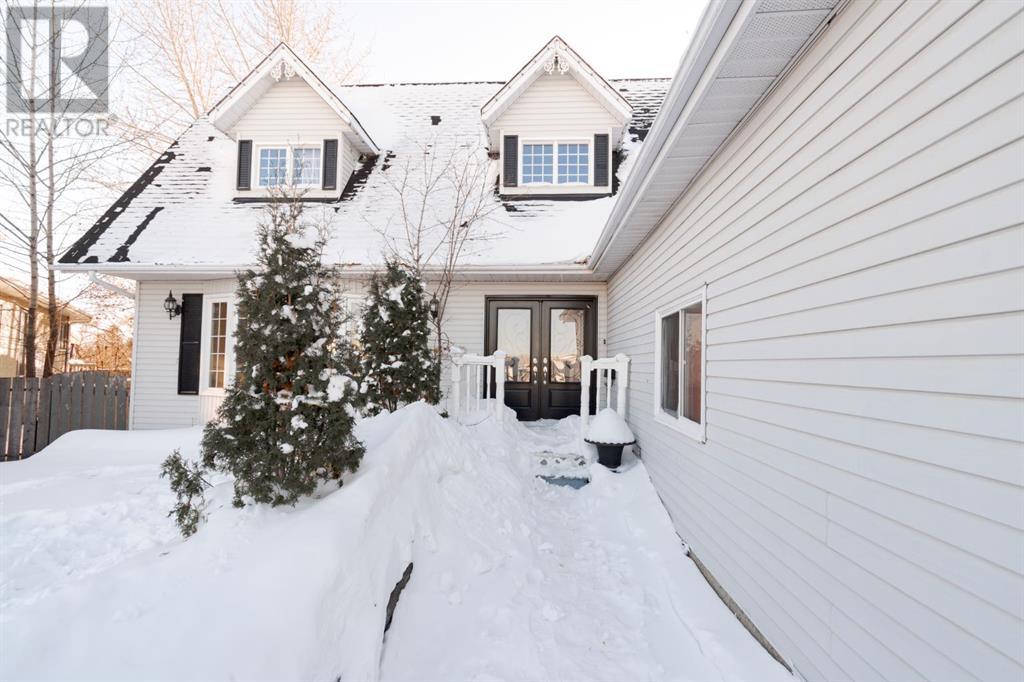

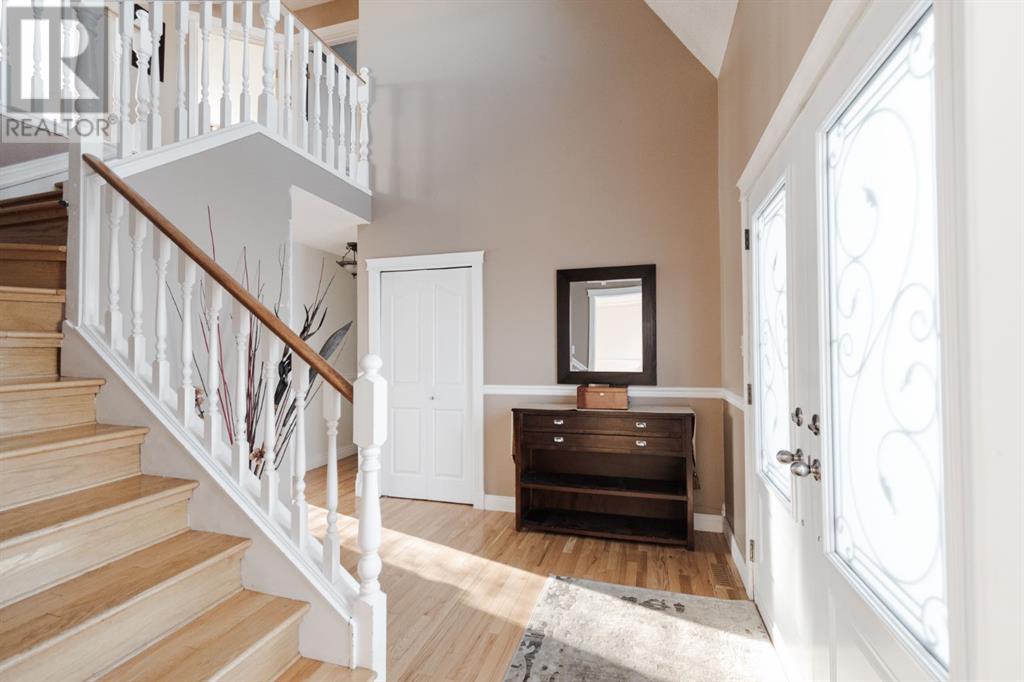
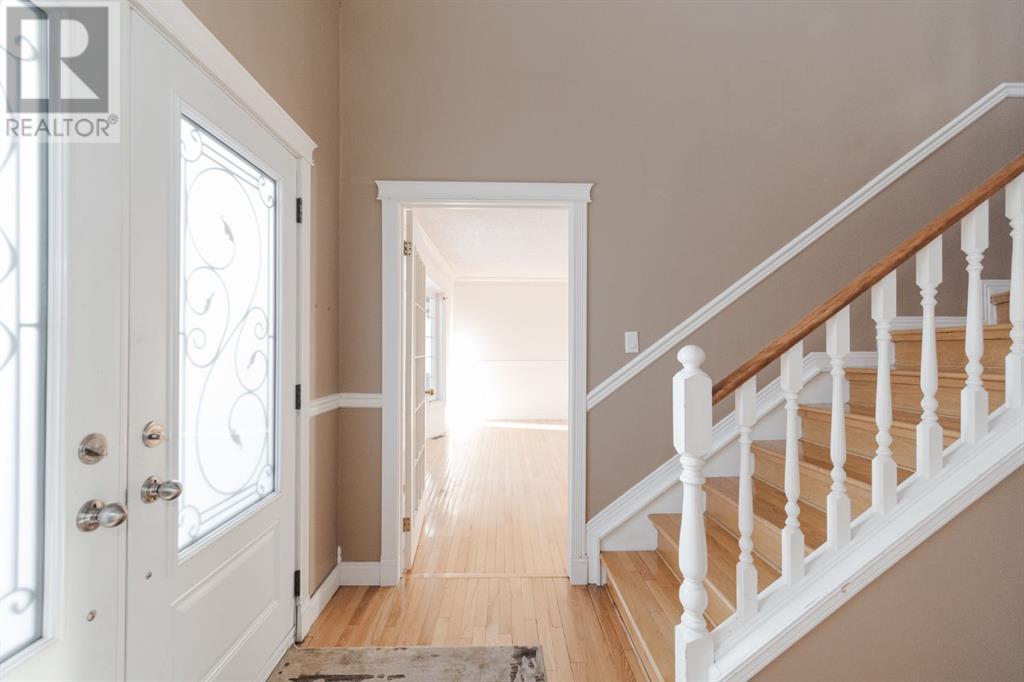
$520,000
225 Bacon Place
Fort McMurray, Alberta, Alberta, T9K1Z8
MLS® Number: A2195423
Property description
Welcome to 225 Bacon Place: This charming Cape Cod-style home stands out with its beautiful curb appeal, expansive living space, and ideal layout featuring four bedrooms upstairs, a fully developed basement, and a prime location in one of Timberlea’s most desirable neighbourhoods. Situated just steps from playgrounds and schools in a peaceful setting, this stunning home is one you won’t want to miss. A Cape Cod-style home is a rare find, making this property one of the most distinctive on the street. It sits proudly on a large pie-shaped lot with a front driveway leading to a 22x24 attached garage. The timeless black-and-white exterior enhances its curb appeal, while the fully fenced yard includes a large storage shed designed to match the home’s aesthetic. Inside, high ceilings and an open staircase welcome you into the spacious foyer. The traditional layout offers a bright front living and dining room, with fresh paint and gleaming hardwood floors throughout. Perfect for hosting and entertaining, the kitchen and sunken family room are positioned at the back of the home, overlooking the yard. A two-piece bathroom and a large mudroom with laundry, a side entrance, and access to the attached garage complete the main level. Upstairs, the second level provides a private retreat with four generously sized bedrooms and two bathrooms. The middle bedroom is currently used as a dressing room, while the primary suite is spacious and features a large ensuite and walk-in closet. The fully developed basement offers additional living space, including a family room, built-in office area, fifth bedroom, and another bathroom. With timeless finishes and a sought-after layout, this home is truly special. Schedule your private tour today.
Building information
Type
*****
Appliances
*****
Basement Development
*****
Basement Type
*****
Constructed Date
*****
Construction Style Attachment
*****
Cooling Type
*****
Exterior Finish
*****
Flooring Type
*****
Foundation Type
*****
Half Bath Total
*****
Heating Type
*****
Size Interior
*****
Stories Total
*****
Total Finished Area
*****
Land information
Amenities
*****
Fence Type
*****
Landscape Features
*****
Size Depth
*****
Size Frontage
*****
Size Irregular
*****
Size Total
*****
Rooms
Main level
Primary Bedroom
*****
Bedroom
*****
Other
*****
Living room
*****
Kitchen
*****
Foyer
*****
Family room
*****
Dining room
*****
Breakfast
*****
2pc Bathroom
*****
Basement
Furnace
*****
Recreational, Games room
*****
Office
*****
Bedroom
*****
3pc Bathroom
*****
Second level
Bedroom
*****
Bedroom
*****
4pc Bathroom
*****
4pc Bathroom
*****
Main level
Primary Bedroom
*****
Bedroom
*****
Other
*****
Living room
*****
Kitchen
*****
Foyer
*****
Family room
*****
Dining room
*****
Breakfast
*****
2pc Bathroom
*****
Basement
Furnace
*****
Recreational, Games room
*****
Office
*****
Bedroom
*****
3pc Bathroom
*****
Second level
Bedroom
*****
Bedroom
*****
4pc Bathroom
*****
4pc Bathroom
*****
Main level
Primary Bedroom
*****
Bedroom
*****
Other
*****
Living room
*****
Kitchen
*****
Foyer
*****
Family room
*****
Dining room
*****
Breakfast
*****
2pc Bathroom
*****
Basement
Furnace
*****
Recreational, Games room
*****
Courtesy of The Agency North Central Alberta
Book a Showing for this property
Please note that filling out this form you'll be registered and your phone number without the +1 part will be used as a password.

