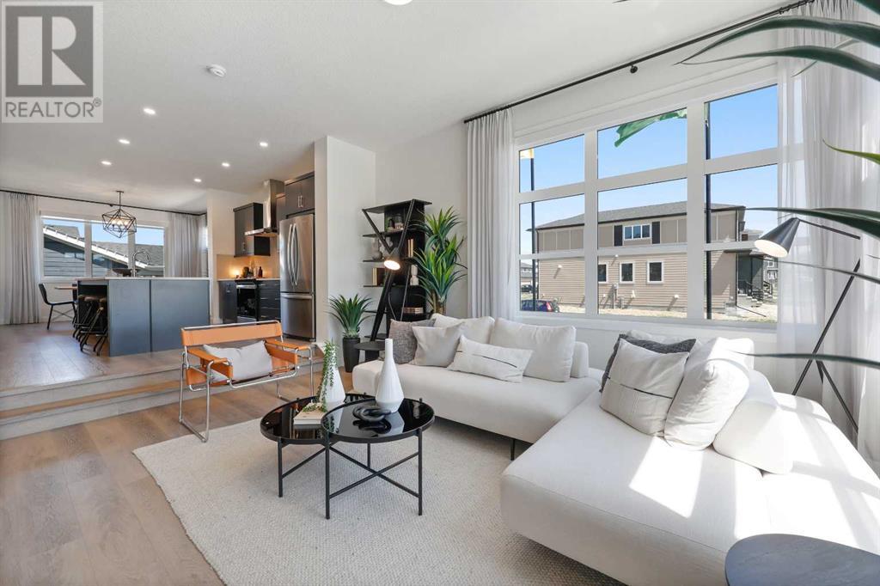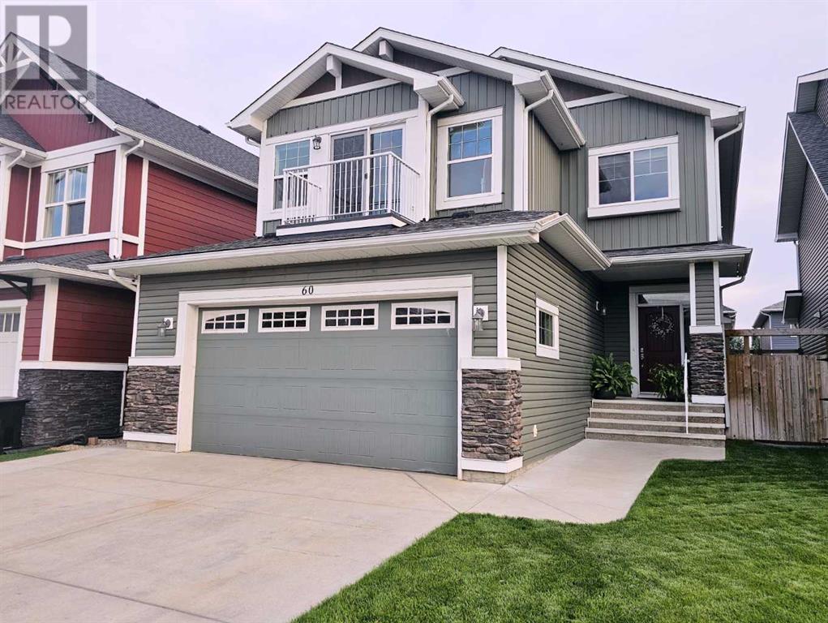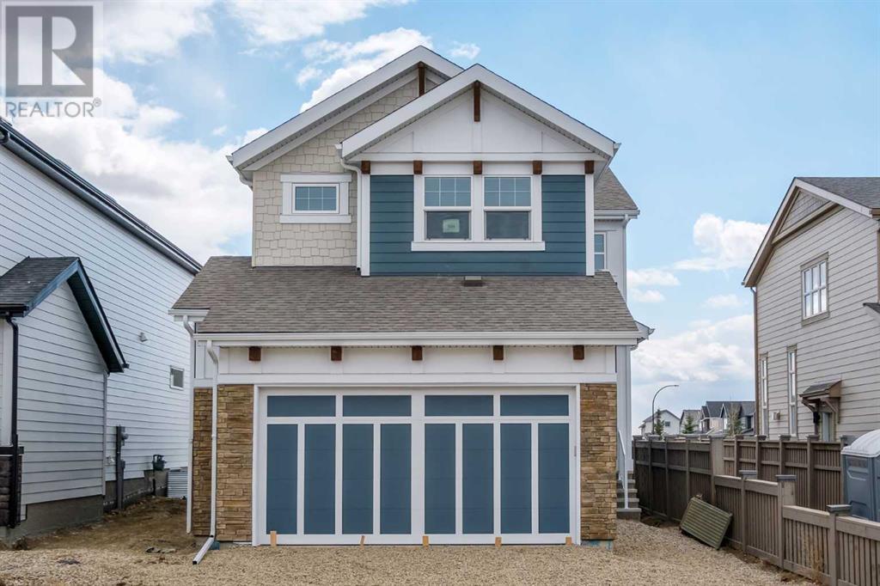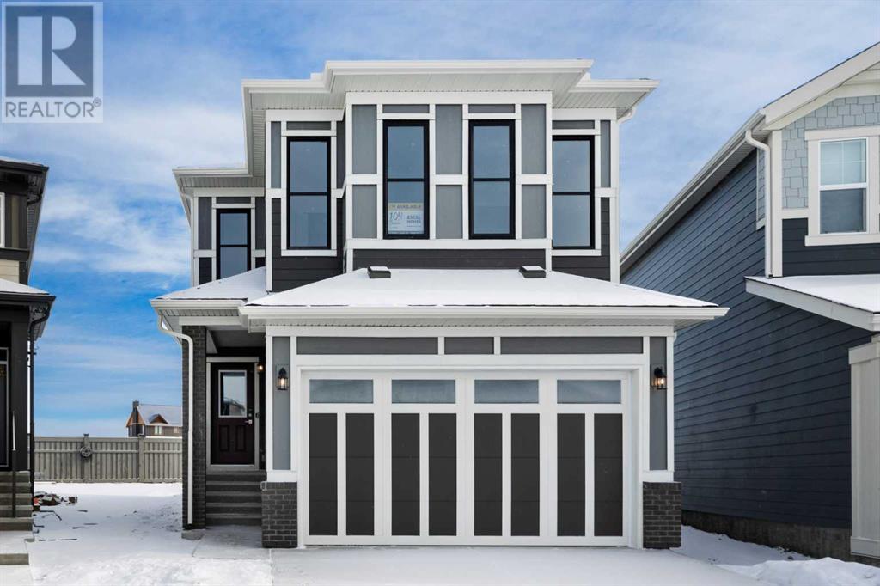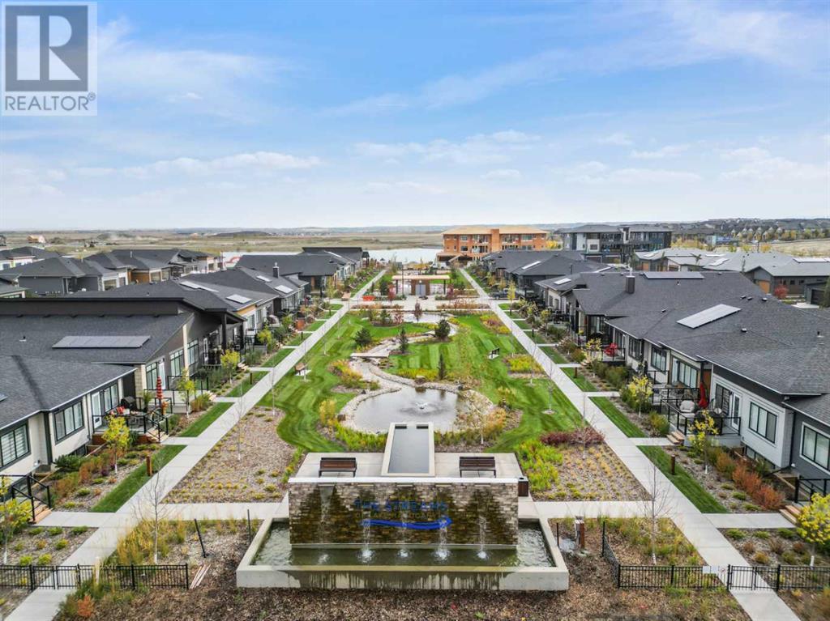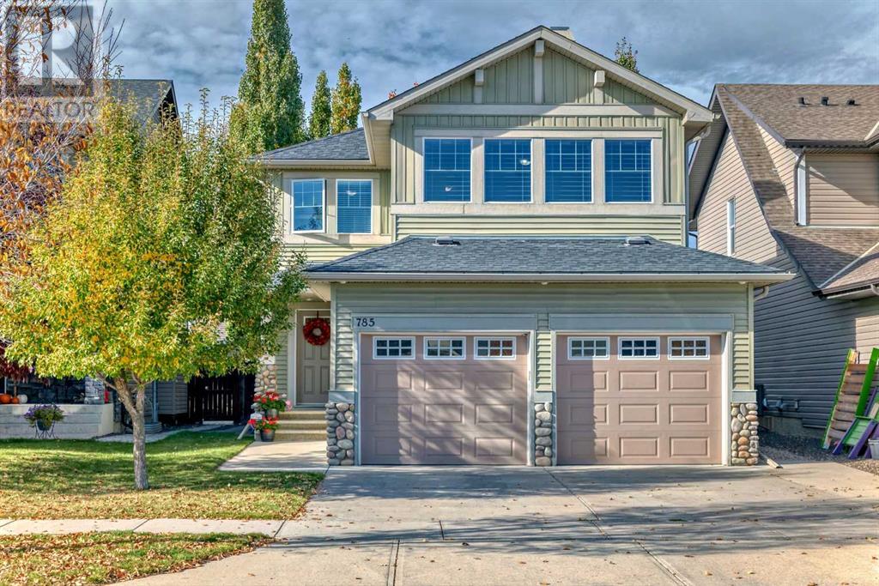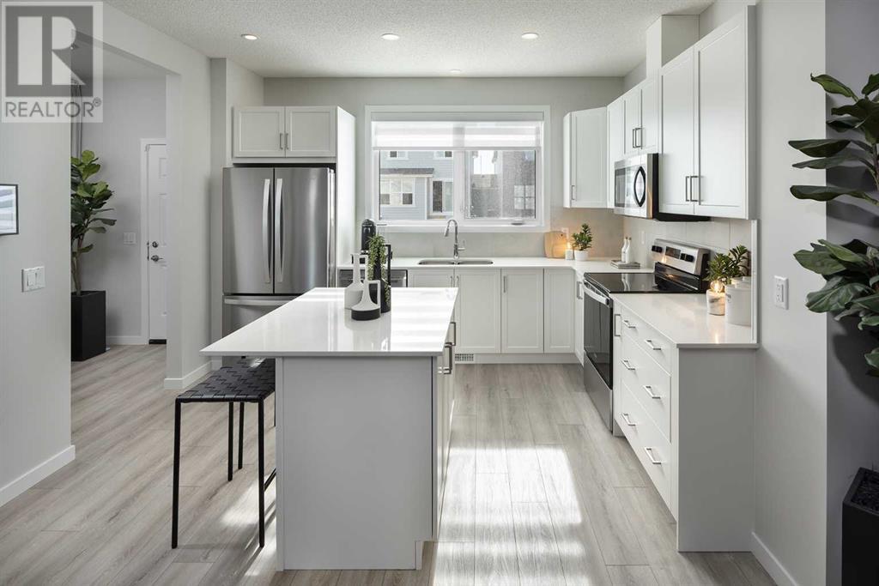Free account required
Unlock the full potential of your property search with a free account! Here's what you'll gain immediate access to:
- Exclusive Access to Every Listing
- Personalized Search Experience
- Favorite Properties at Your Fingertips
- Stay Ahead with Email Alerts
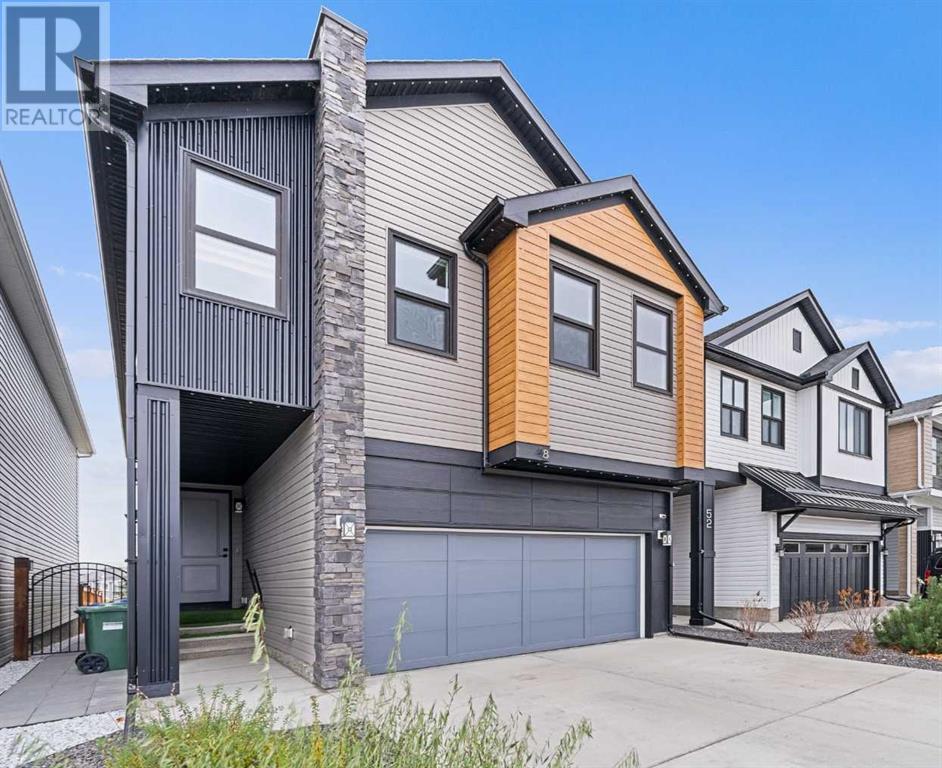
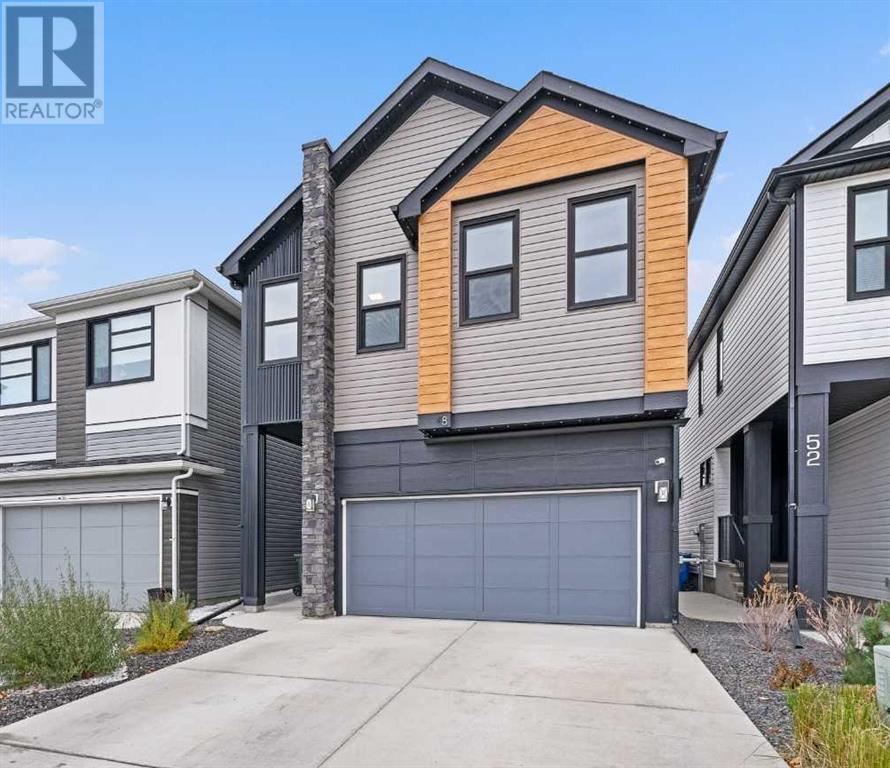
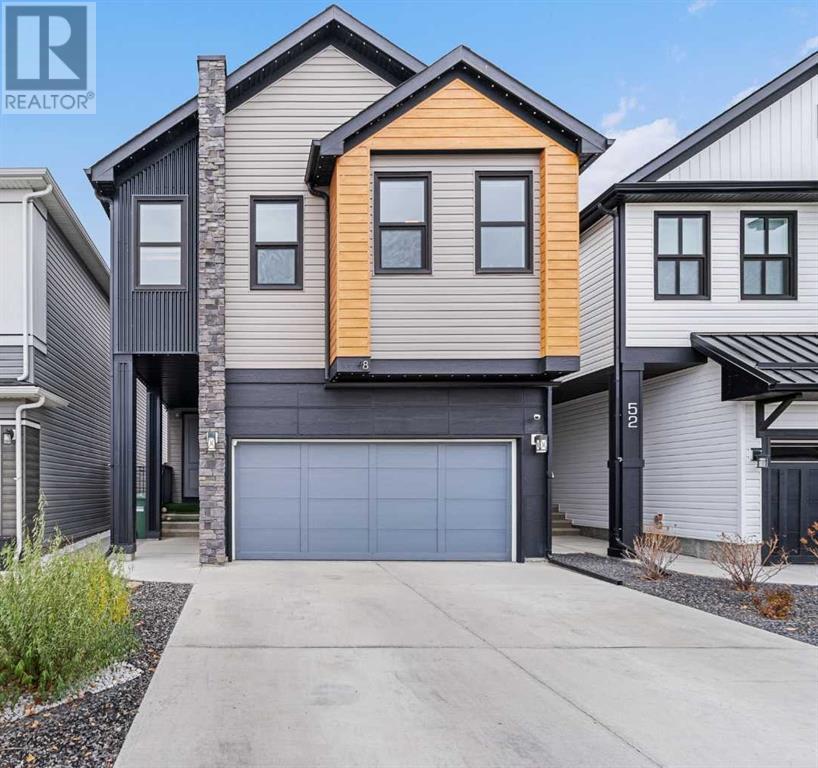

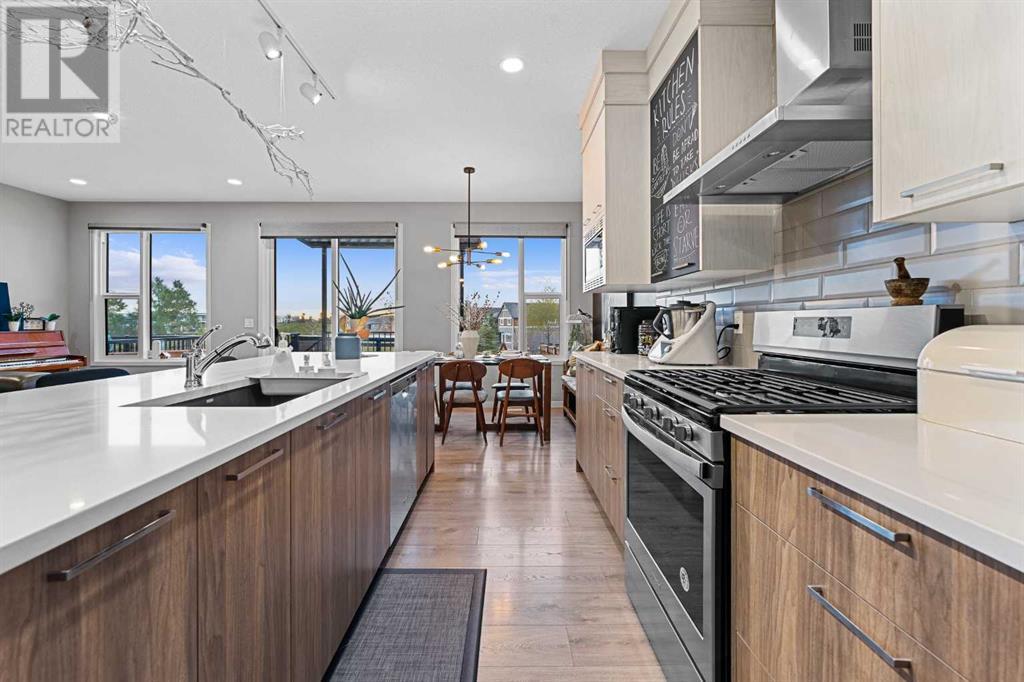
$848,000
48 Seton Rise SE
Calgary, Alberta, Alberta, T3M2V3
MLS® Number: A2196277
Property description
Welcome to your new beautiful home in the lovely community of Seton! This bright and spacious 4 bedroom and 3.5 bath home has 2940 sq ft of move in ready space with a pride of ownership, additional home office, builder upgrades, solar panels and backing onto a green space. Start each day in this open layout kitchen with a large quartz kitchen island that includes extra storage space underneath, Full size cabinets, a large pantry and quartz countertops throughout to keep you clean and organized. The large triple pane windows, 9ft ceilings and sliding patio doors bring in a flood of natural light and connect your main living area to the south facing deck (builder installed) with a brand new pergola for all of your BBQ's and outdoor activities. The dining and living room area gives you a functional space for entertaining guests or having all of the family in one spot with room to move around. The foyer is inviting with enough room for any busy family, including a 1/2 bath tucked next to the mudroom that connects to the attached double car garage. Upstairs you have 3 bedrooms, A sizeable bonus room with a vaulted ceiling, a home office, full 4 piece bathroom and an upper level laundry room! The primary bedroom is sunny and spacious with unobstructed panoramic views, a full 4pc ensuite and an oversized walk in closet. The two large secondary bedrooms are bright and can easily accommodate King size beds. The upper laundry room is conveniently located to keep your laundry organized and tidy. Down on the lower level (developed by Builder) you have 9ft ceilings, a generously sized family room, a large bedroom and a 3pc bathroom. The front and back yard has been meticulously landscaped with decorative lights installed on the house in 2023. The home has been upgraded with A/C (2022), a Tankless Hot Water system, all windows are TRIPLE PANED GLASS plus 13 SOLAR PANELS(6KW) were installed in 2023 for reduced utilities and cash back on your energy bills. The garage door control and the home thermostat are also smart systems! This location is a short walk to the Seton YMCA, movie theatres, restaurants and grocery stores with the South Health Campus close as well. View this amazing home before it's gone.
Building information
Type
*****
Amenities
*****
Appliances
*****
Basement Development
*****
Basement Type
*****
Constructed Date
*****
Construction Material
*****
Construction Style Attachment
*****
Cooling Type
*****
Exterior Finish
*****
Fire Protection
*****
Flooring Type
*****
Foundation Type
*****
Half Bath Total
*****
Heating Fuel
*****
Heating Type
*****
Size Interior
*****
Stories Total
*****
Total Finished Area
*****
Land information
Amenities
*****
Fence Type
*****
Size Depth
*****
Size Frontage
*****
Size Irregular
*****
Size Total
*****
Rooms
Upper Level
Other
*****
Primary Bedroom
*****
Office
*****
Laundry room
*****
Bonus Room
*****
Bedroom
*****
Bedroom
*****
4pc Bathroom
*****
4pc Bathroom
*****
Main level
Other
*****
Dining room
*****
2pc Bathroom
*****
Basement
Furnace
*****
Family room
*****
Bedroom
*****
3pc Bathroom
*****
Living room
*****
Kitchen
*****
Upper Level
Other
*****
Primary Bedroom
*****
Office
*****
Laundry room
*****
Bonus Room
*****
Bedroom
*****
Bedroom
*****
4pc Bathroom
*****
4pc Bathroom
*****
Main level
Other
*****
Dining room
*****
2pc Bathroom
*****
Basement
Furnace
*****
Family room
*****
Bedroom
*****
3pc Bathroom
*****
Living room
*****
Kitchen
*****
Upper Level
Other
*****
Primary Bedroom
*****
Office
*****
Laundry room
*****
Bonus Room
*****
Bedroom
*****
Bedroom
*****
4pc Bathroom
*****
4pc Bathroom
*****
Main level
Other
*****
Dining room
*****
2pc Bathroom
*****
Basement
Furnace
*****
Family room
*****
Courtesy of eXp Realty
Book a Showing for this property
Please note that filling out this form you'll be registered and your phone number without the +1 part will be used as a password.

