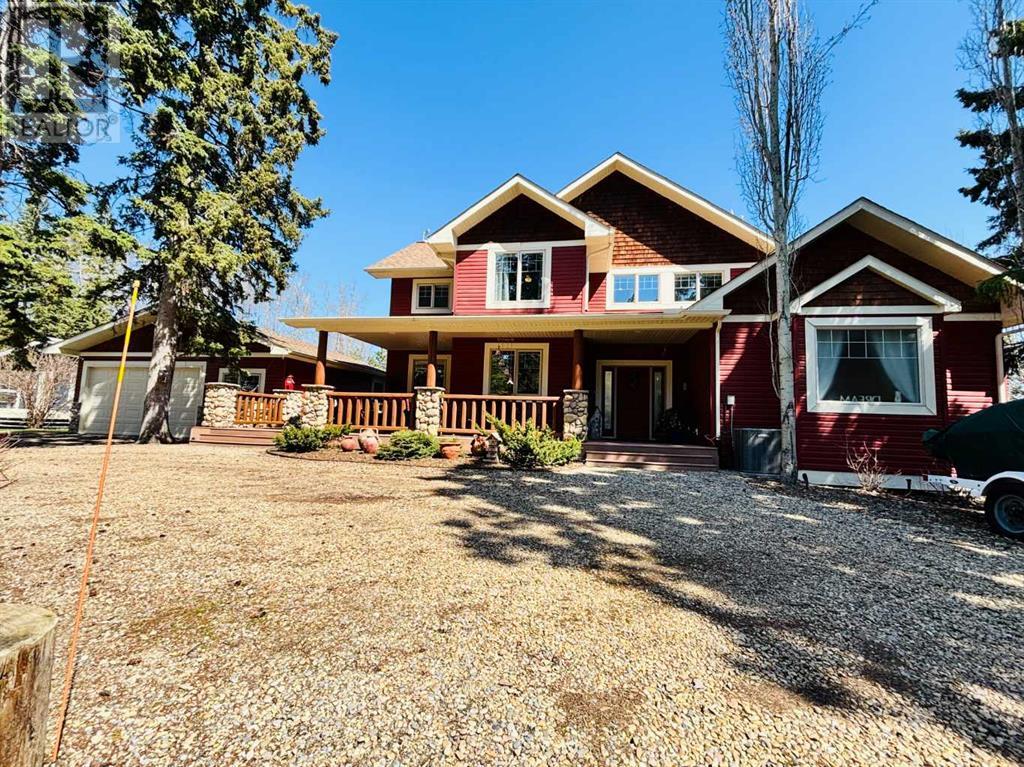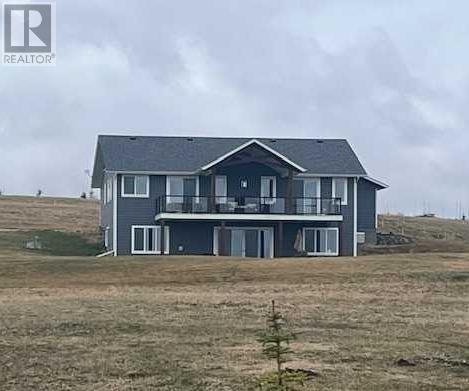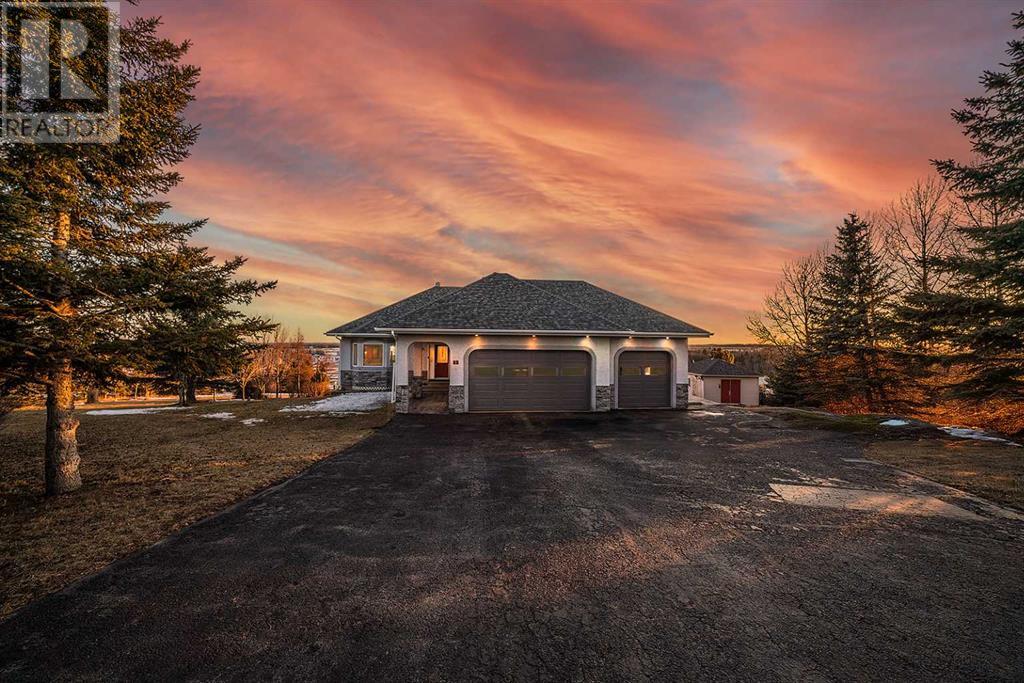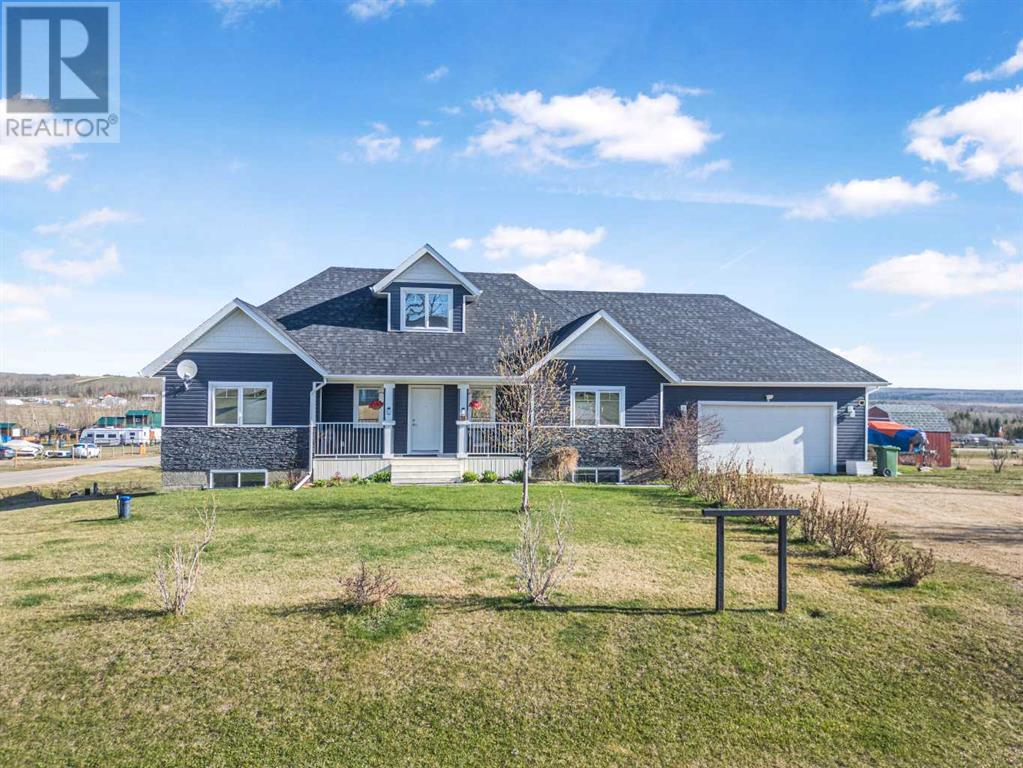Free account required
Unlock the full potential of your property search with a free account! Here's what you'll gain immediate access to:
- Exclusive Access to Every Listing
- Personalized Search Experience
- Favorite Properties at Your Fingertips
- Stay Ahead with Email Alerts
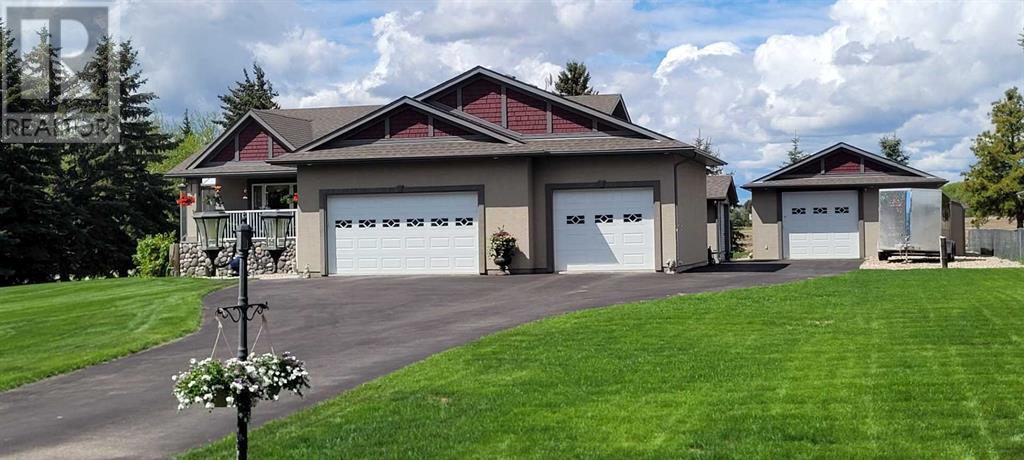
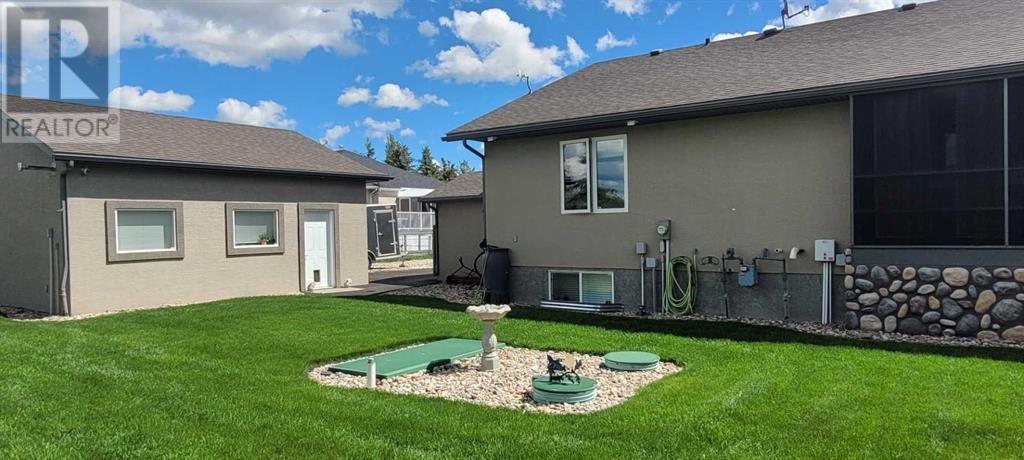
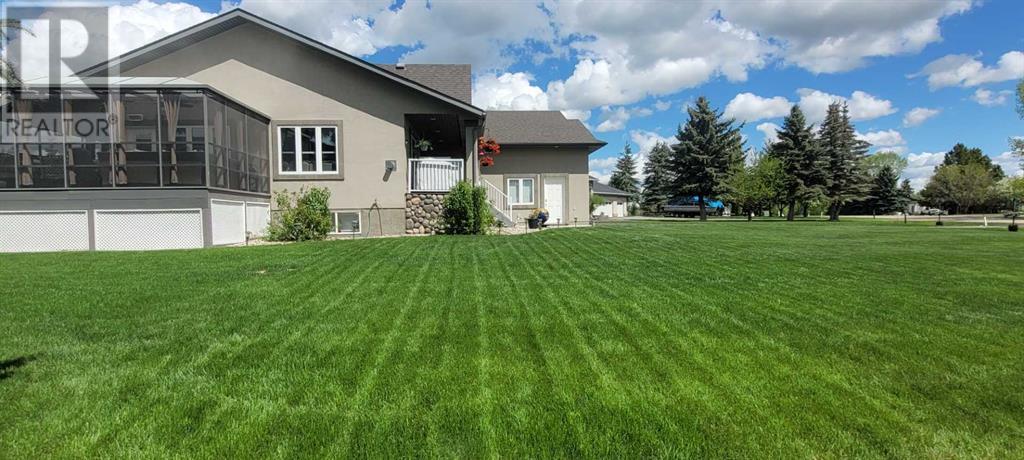
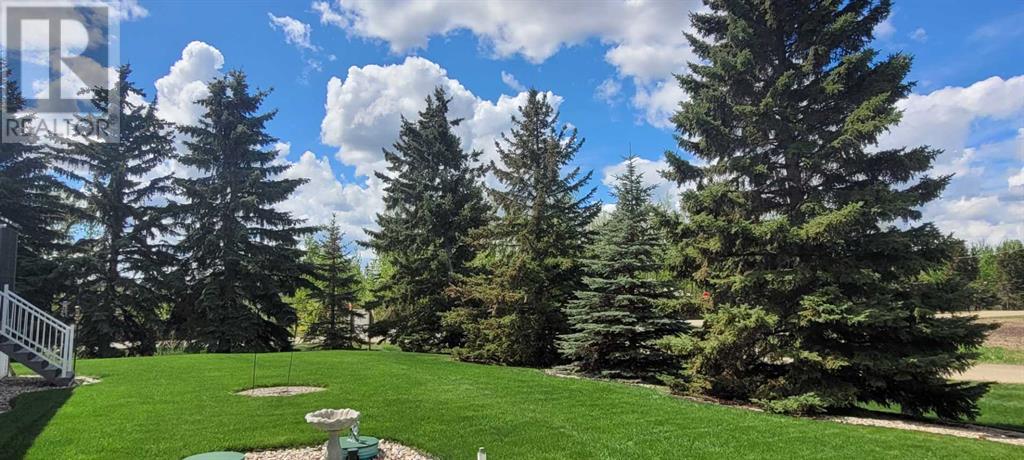
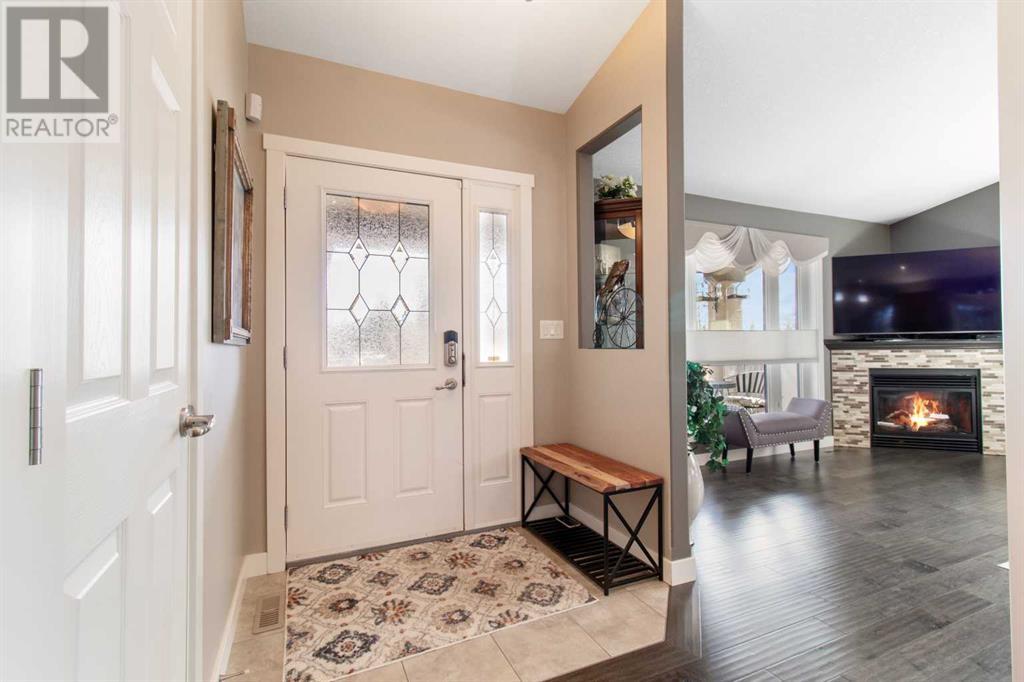
$859,900
4 Birch Meadows
Gull Lake, Alberta, Alberta, T0C0J0
MLS® Number: A2197062
Property description
Stunning lake view bungalow with an oversized triple car attached garage, located at beautiful Birch Bay Estates in Gull Lake. This beautiful open concept bungalow with vaulted ceilings and tons of closet space won't disappoint, featuring rich engineered hardwood floors on the main with tile, includes a gas fireplace in the family room, large dinning area, beautiful maple cabinets with under cabinet lighting, walk in pantry and a huge island that offers added prep space, stainless steel appliances, main floor laundry with sink, large master bedroom with walk-in closet and a beautiful en-suite, and a large second bedroom currently being used as an office. Head on downstairs to a huge open concept rec room with a wet bar and wine fridge. The basement also offers two additional oversized bedrooms with walk-in closets and bathroom. Tons of storage with infloor heating are also included in the basement along with air condition installed July 2024 to keep the home cool on those warm summer days. Head outside to an incredible covered screened in deck and beautiful private hot tub area. The home also offers triple pane window for added efficiency. Outside the property also offers a large oversized paved driveway with room to park an RV and all your toys. There is also a detached 24' x 24' fully finished garage with heat and a 12' x 12' storage shed. The property is beautifully landscaped in a park like setting. This is an absolutely incredible property with a short walk to the marina and playground and a short drive to the golf course.
Building information
Type
*****
Appliances
*****
Architectural Style
*****
Basement Development
*****
Basement Type
*****
Constructed Date
*****
Construction Material
*****
Construction Style Attachment
*****
Cooling Type
*****
Exterior Finish
*****
Fireplace Present
*****
FireplaceTotal
*****
Flooring Type
*****
Foundation Type
*****
Half Bath Total
*****
Heating Fuel
*****
Heating Type
*****
Size Interior
*****
Stories Total
*****
Total Finished Area
*****
Utility Water
*****
Land information
Amenities
*****
Fence Type
*****
Sewer
*****
Size Frontage
*****
Size Irregular
*****
Size Total
*****
Rooms
Main level
Primary Bedroom
*****
Living room
*****
Bedroom
*****
Laundry room
*****
Kitchen
*****
Foyer
*****
Dining room
*****
4pc Bathroom
*****
4pc Bathroom
*****
Basement
Recreational, Games room
*****
Bedroom
*****
Bedroom
*****
3pc Bathroom
*****
Courtesy of CIR Realty
Book a Showing for this property
Please note that filling out this form you'll be registered and your phone number without the +1 part will be used as a password.
