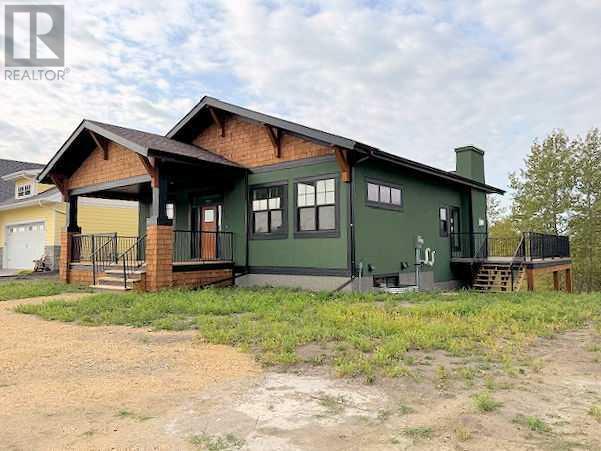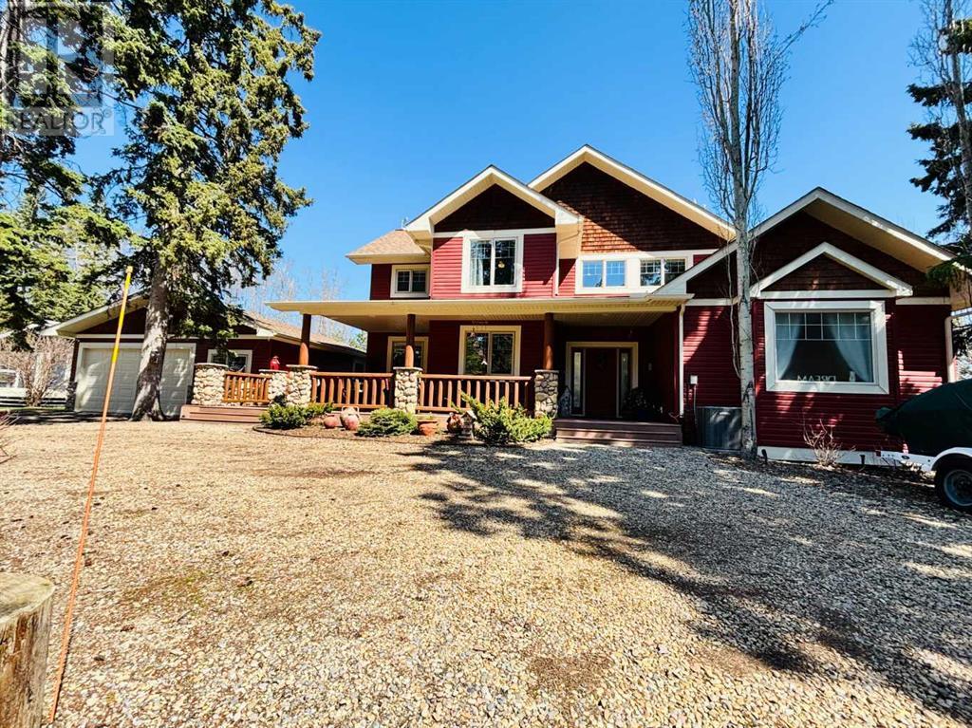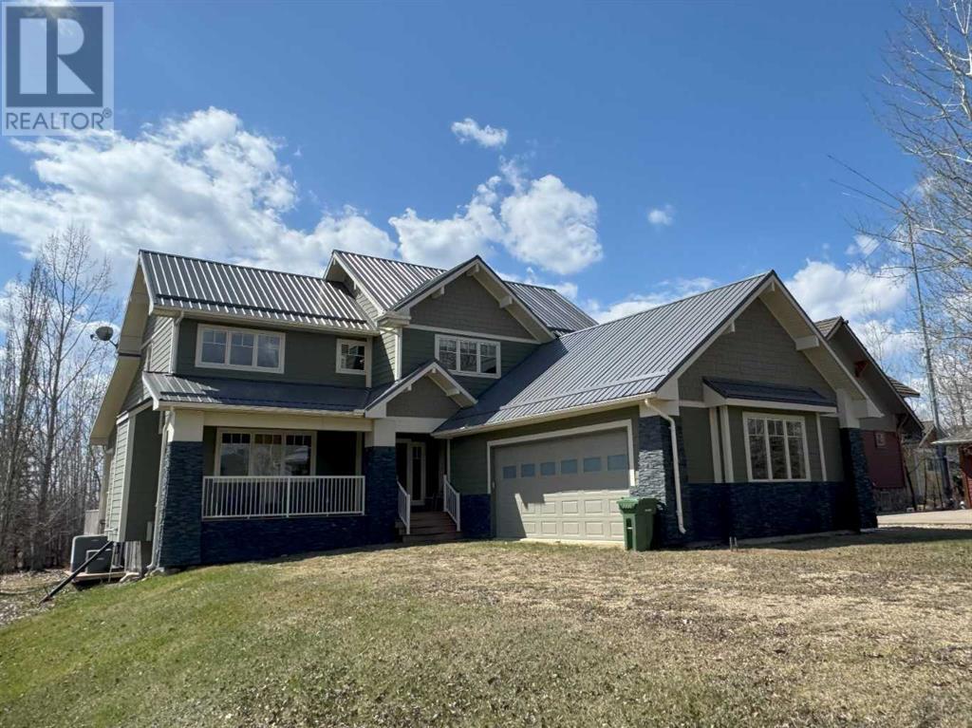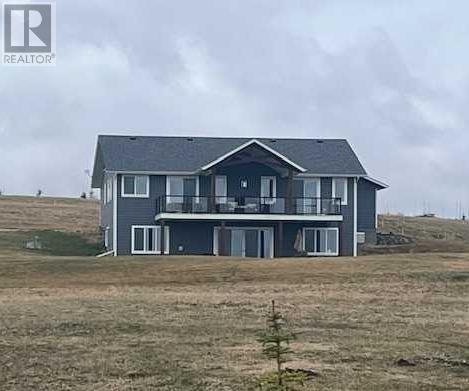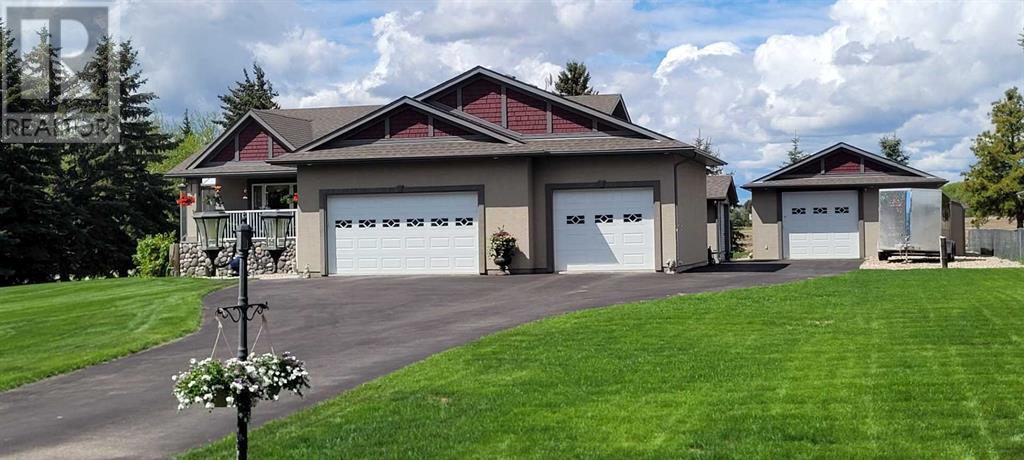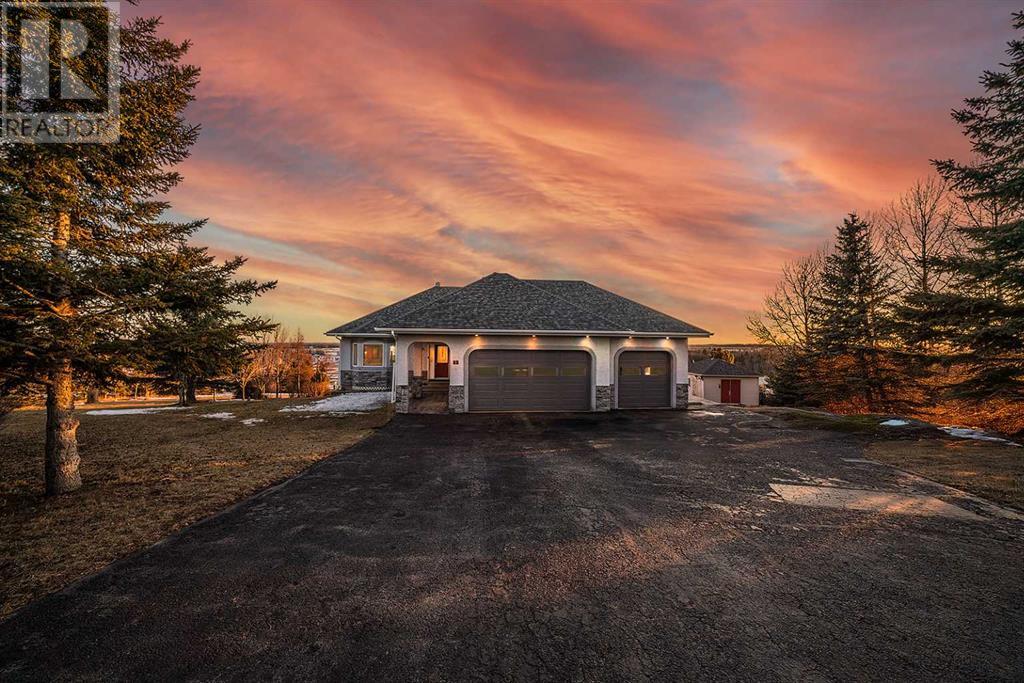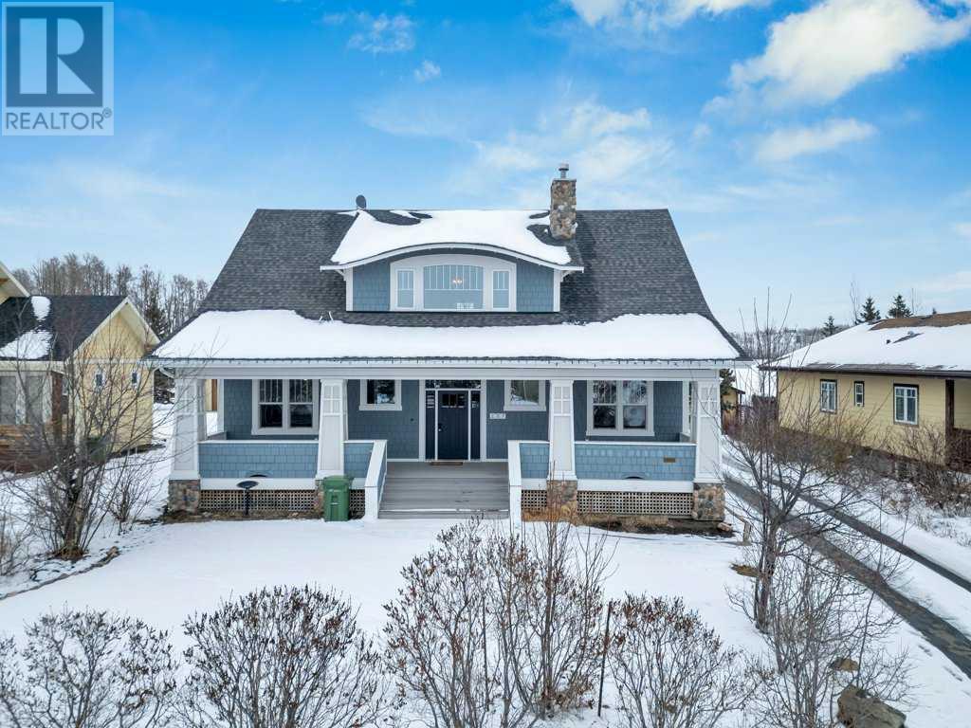Free account required
Unlock the full potential of your property search with a free account! Here's what you'll gain immediate access to:
- Exclusive Access to Every Listing
- Personalized Search Experience
- Favorite Properties at Your Fingertips
- Stay Ahead with Email Alerts
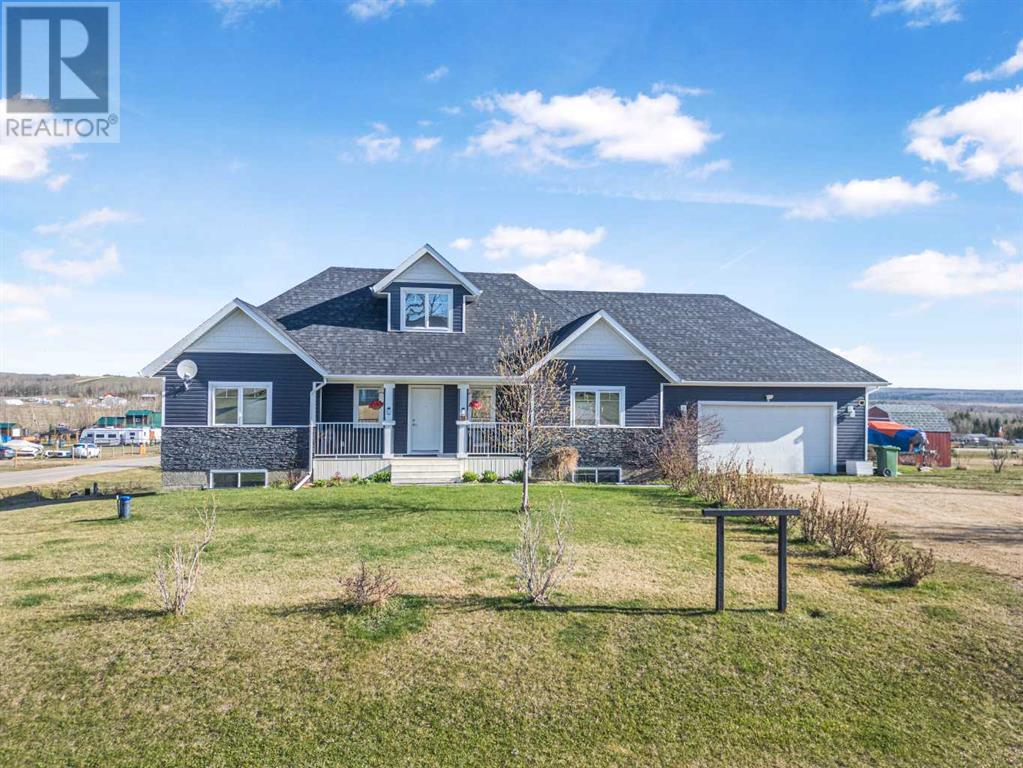
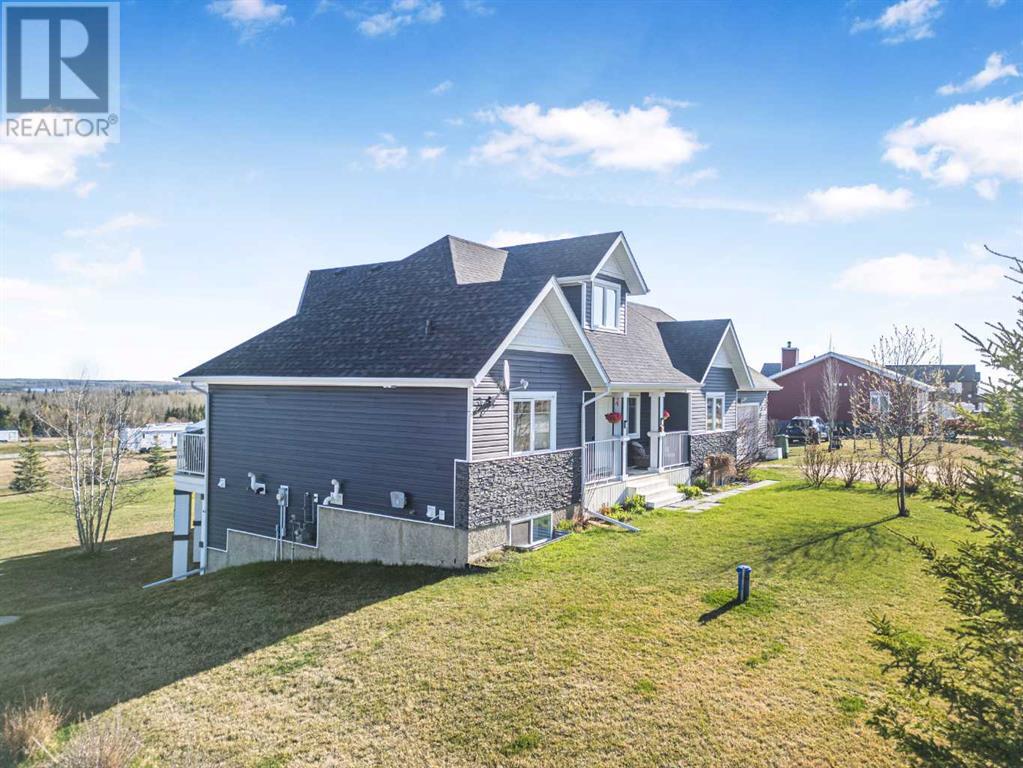
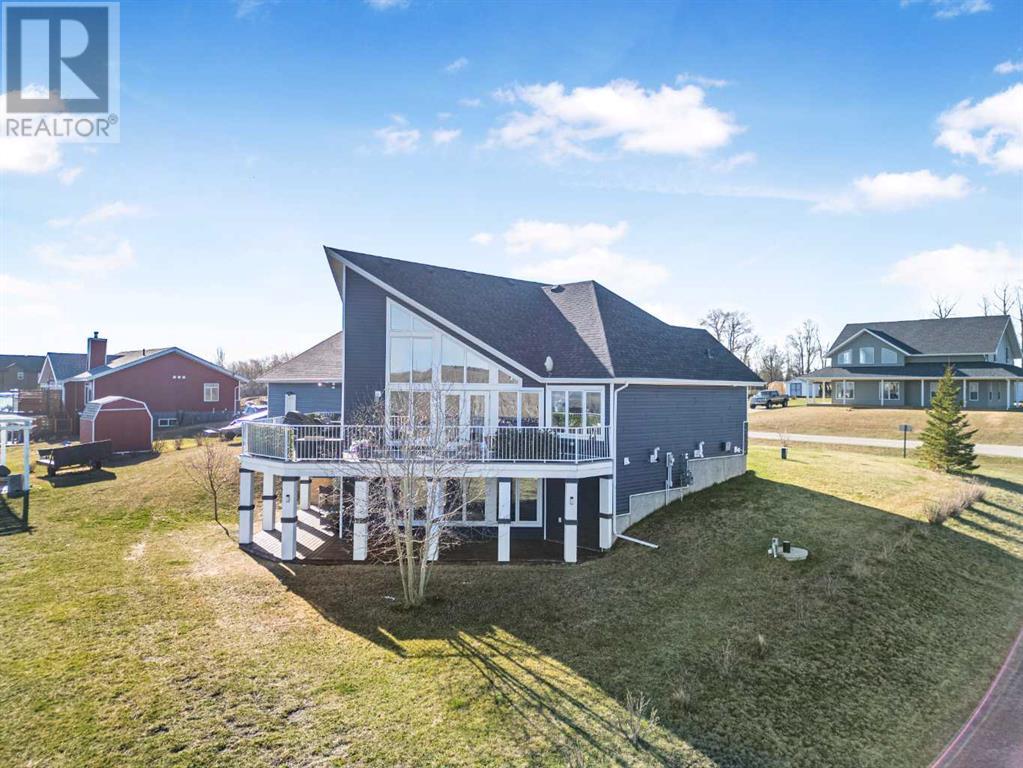
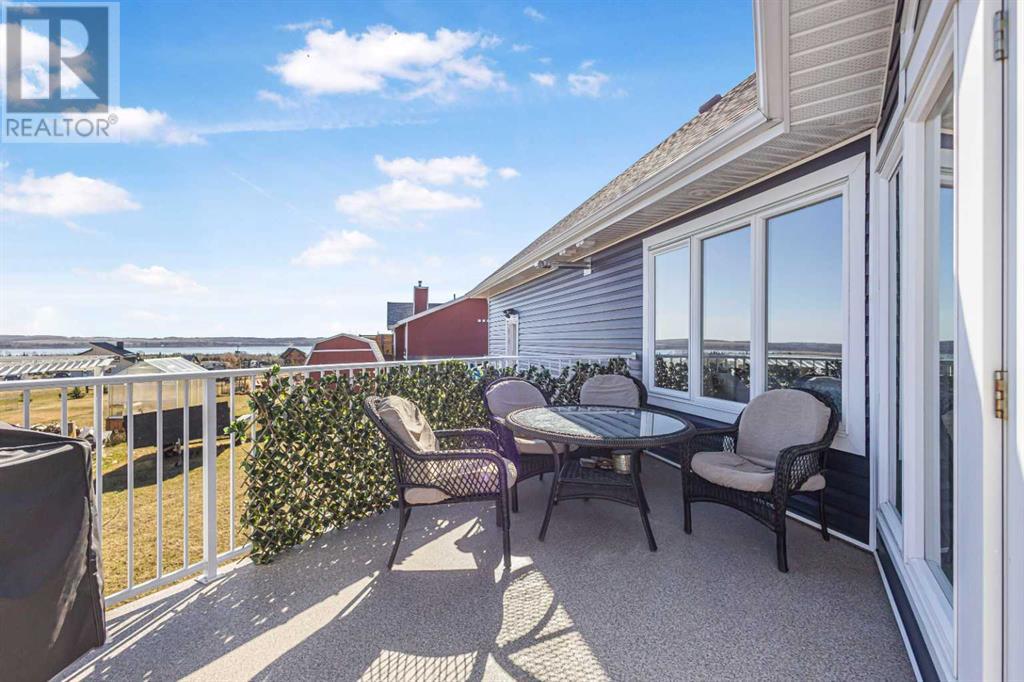
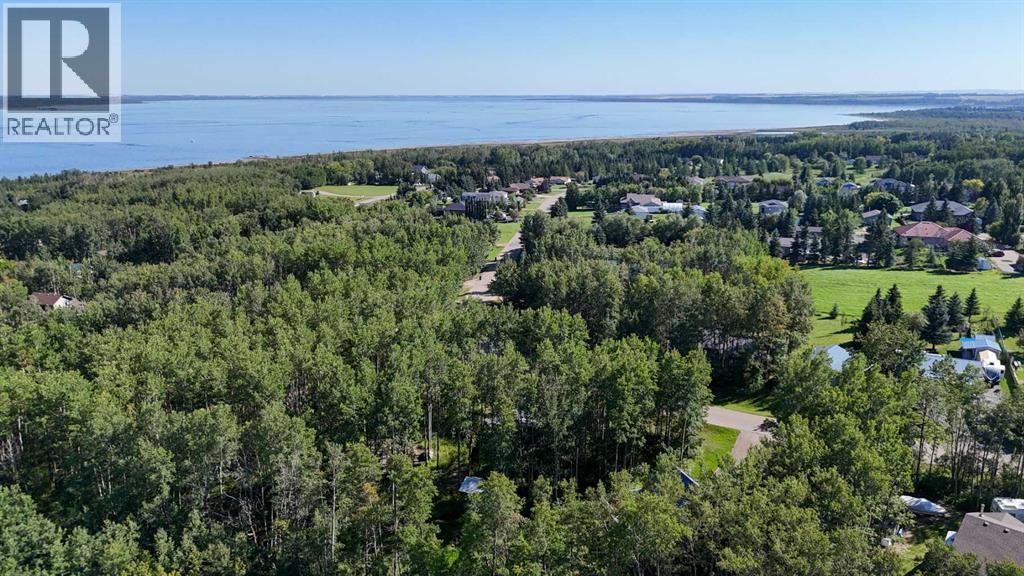
$800,000
1 Aspen Rise
Parkland Beach, Alberta, Alberta, T0C0J0
MLS® Number: A2216253
Property description
Welcome to 1 Aspen Rise – Where Everyday Feels Like a Getaway! This stunning walkout bungalow offers the kind of lifestyle most only dream about – lake views, groomed trails, peace and privacy, and a home that's been lovingly upgraded for luxury and comfort. Nestled just a short walk from the water and minutes from the golf course, this is a rare opportunity to live where outdoor adventure meets timeless elegance. As you step inside, you're welcomed by soaring vaulted ceilings, a spacious foyer, and a bank of windows that floods the home with natural light and sweeping views of the lake. A striking stone-front fireplace anchors the vaulted living room, creating a cozy yet refined gathering space. The gourmet kitchen is an entertainer’s dream — featuring quartz countertops, a large sit-up island, high-end cabinetry, and seamless flow into the open dining and living areas. Whether you're whipping up dinner or sipping coffee at sunrise, the backdrop is always breathtaking. The main floor boasts a luxurious primary suite with incredible lake views, a large walk-in closet, and a 4-piece spa-style ensuite with a soaker tub and separate shower. A second bedroom (also with lake views), another full bath with its own soaker tub, and main floor laundry complete this level. Downstairs, the walkout basement offers two more oversized bedrooms with walk-in closets, a bright and expansive family room perfect for movie nights or home workouts, and a custom 3-piece bathroom featuring a Kerdi shower system. Need storage? You’ll love the bonus space under the stairs — fully standable and ready for your gear. Outside is where this property truly shines. The previous owner was a professional landscaper, and it shows! Perennials, rose bushes, lilacs, and a living spruce fence frame the property boundaries beautifully. Add to that a charming pergola with custom stone flooring, a firepit area, sunrise/sunset views, and custom Purple Martin birdhouses with a winter-lowering cr ank system — and you've got your own slice of paradise. Bonus Features You’ll Love: Grandfathered septic system – a rare and valuable asset! Dual driveway – perfect for hosting guests or parking the toys. Attached double garage with workbenches, shelving & man door. Short walk to fishing, boating, golfing, u-disc, cross-country skiing, snowmobiling, an outdoor gym, walking trails & more! Whether you're looking for a year-round home or the ultimate four-season retreat, 1 Aspen Rise delivers peace, play, and privacy all in one.
Building information
Type
*****
Appliances
*****
Architectural Style
*****
Basement Development
*****
Basement Features
*****
Basement Type
*****
Constructed Date
*****
Construction Material
*****
Construction Style Attachment
*****
Cooling Type
*****
Exterior Finish
*****
Fireplace Present
*****
FireplaceTotal
*****
Flooring Type
*****
Foundation Type
*****
Half Bath Total
*****
Heating Fuel
*****
Heating Type
*****
Size Interior
*****
Stories Total
*****
Total Finished Area
*****
Land information
Amenities
*****
Fence Type
*****
Landscape Features
*****
Size Depth
*****
Size Frontage
*****
Size Irregular
*****
Size Total
*****
Rooms
Main level
Bedroom
*****
4pc Bathroom
*****
Foyer
*****
4pc Bathroom
*****
Laundry room
*****
Primary Bedroom
*****
Dining room
*****
Living room
*****
Kitchen
*****
Basement
Furnace
*****
Storage
*****
Bedroom
*****
Family room
*****
3pc Bathroom
*****
Bedroom
*****
Main level
Bedroom
*****
4pc Bathroom
*****
Foyer
*****
4pc Bathroom
*****
Laundry room
*****
Primary Bedroom
*****
Dining room
*****
Living room
*****
Kitchen
*****
Basement
Furnace
*****
Storage
*****
Bedroom
*****
Family room
*****
3pc Bathroom
*****
Bedroom
*****
Main level
Bedroom
*****
4pc Bathroom
*****
Foyer
*****
4pc Bathroom
*****
Laundry room
*****
Primary Bedroom
*****
Dining room
*****
Living room
*****
Kitchen
*****
Basement
Furnace
*****
Storage
*****
Bedroom
*****
Family room
*****
3pc Bathroom
*****
Bedroom
*****
Main level
Bedroom
*****
4pc Bathroom
*****
Foyer
*****
4pc Bathroom
*****
Laundry room
*****
Courtesy of LPT Realty
Book a Showing for this property
Please note that filling out this form you'll be registered and your phone number without the +1 part will be used as a password.
