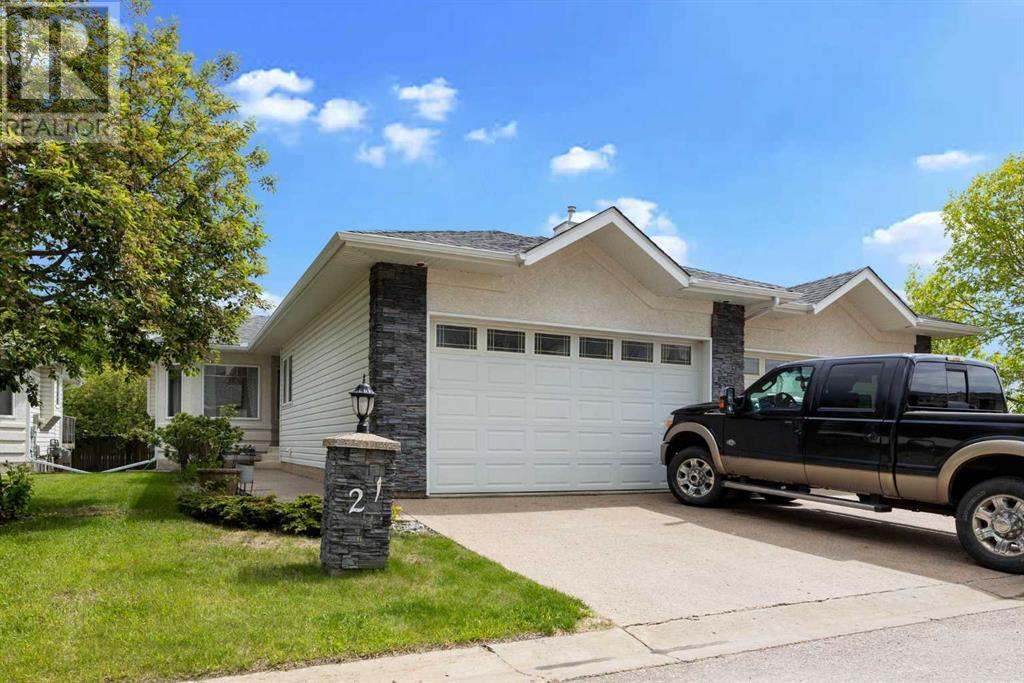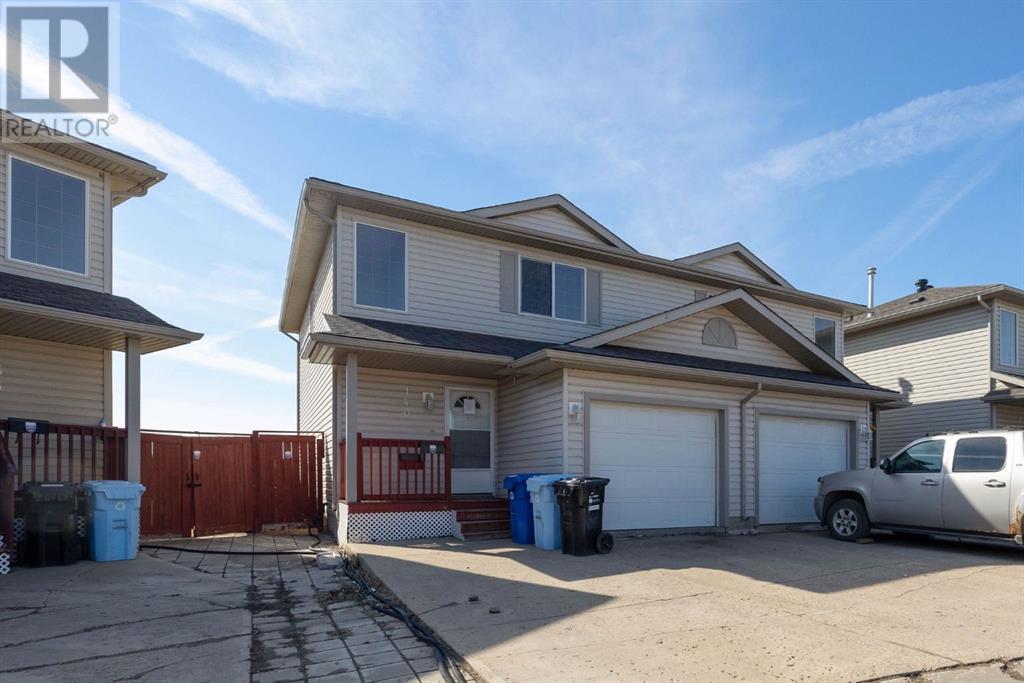Free account required
Unlock the full potential of your property search with a free account! Here's what you'll gain immediate access to:
- Exclusive Access to Every Listing
- Personalized Search Experience
- Favorite Properties at Your Fingertips
- Stay Ahead with Email Alerts

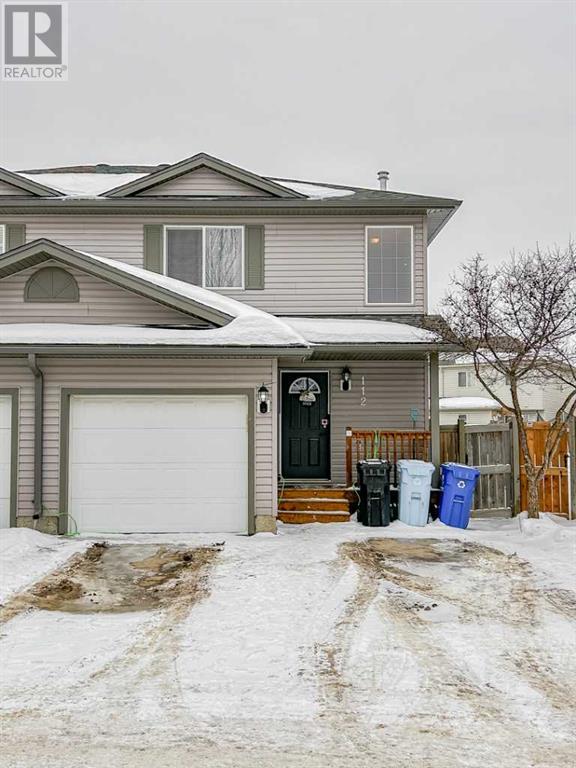
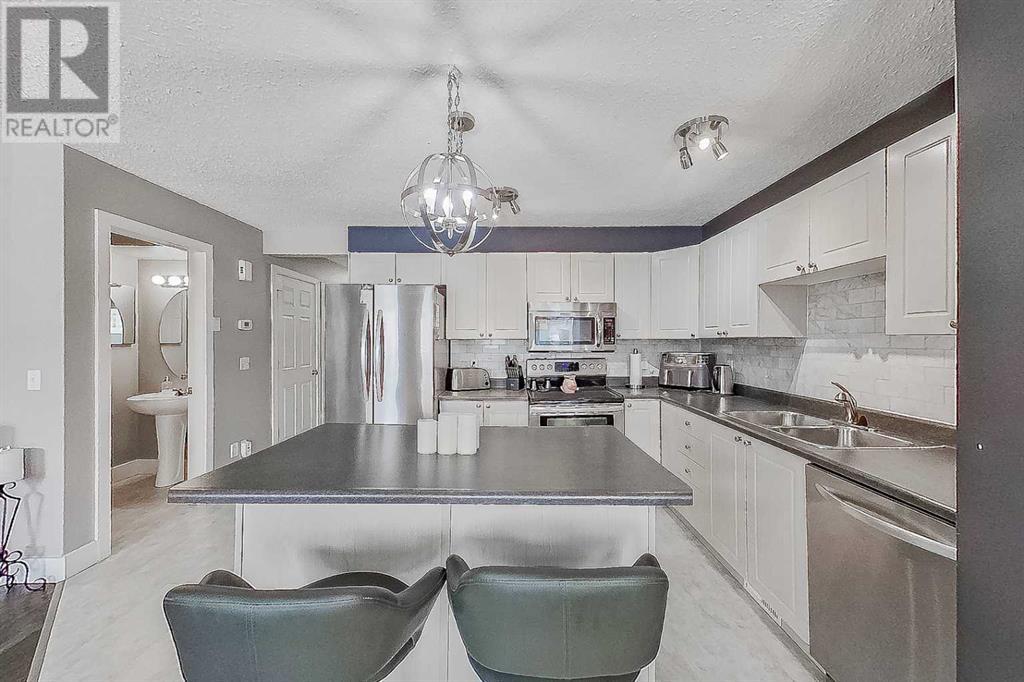
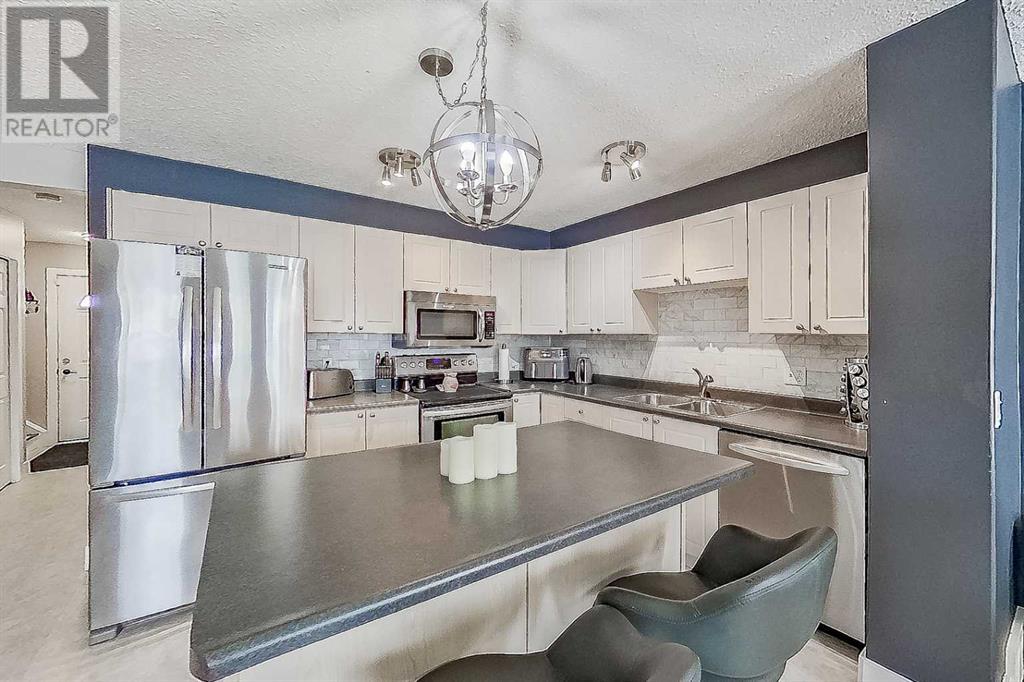

$329,900
112 Bruin Bay
Fort McMurray, Alberta, Alberta, T9K2T8
MLS® Number: A2197585
Property description
Welcome to your new home at 112 Bruin Bay. This well maintained and affordable 2-Storey duplex is located at Bear Ridge Estates in a quiet cul-de-sac. The property is prefect for the first time home buyer or empty nester. The main floor features an open concept kitchen with Stainless steel appliances, plenty of cup board and countertop space and an island with Breakfast bar. Adjacent to that is the dinning area with room for a table with seating for 6 people. The Living Room features a cozy gas burning fire place the perfect place to relax after a long day at work. There is a 2-pc water closet on this level for your convenience. Up stairs to the second level that has 2 bedrooms, the master bedroom has its own 4 pc ensuite and walk in closet. The second bedroom has its own 4 pc washroom as well. The fully developed basement has a large family room 3 pc bathroom and laundry area and pantry and additional storage. This home is completed by a single attached garage with parking for 2 vehicles in the driveway. The location of this home is second to none with visitors parking directly across the street. Heated bus stop is only 3 mins away by foot. Local parks, playgrounds, and all shopping amenities only a few mins away.The fully fenced back yard is the perfect place for the kids and pets to roam. A good size deck which is the perfect place to entertain family and friends this up-and-coming summer BBQ season. The portable TIKI bar will help with beverages and has a built in BBQ space. Large shed for all your gardening accessories. There are 2 mature trees for your back yard privacy.
Building information
Type
*****
Appliances
*****
Basement Development
*****
Basement Type
*****
Constructed Date
*****
Construction Style Attachment
*****
Cooling Type
*****
Exterior Finish
*****
Fireplace Present
*****
FireplaceTotal
*****
Flooring Type
*****
Foundation Type
*****
Half Bath Total
*****
Heating Fuel
*****
Heating Type
*****
Size Interior
*****
Stories Total
*****
Total Finished Area
*****
Land information
Amenities
*****
Fence Type
*****
Landscape Features
*****
Size Irregular
*****
Size Total
*****
Rooms
Main level
Living room
*****
Kitchen
*****
Dining room
*****
2pc Bathroom
*****
Basement
Furnace
*****
Recreational, Games room
*****
3pc Bathroom
*****
Second level
Primary Bedroom
*****
Bedroom
*****
4pc Bathroom
*****
4pc Bathroom
*****
Courtesy of ROYAL LEPAGE BENCHMARK
Book a Showing for this property
Please note that filling out this form you'll be registered and your phone number without the +1 part will be used as a password.
