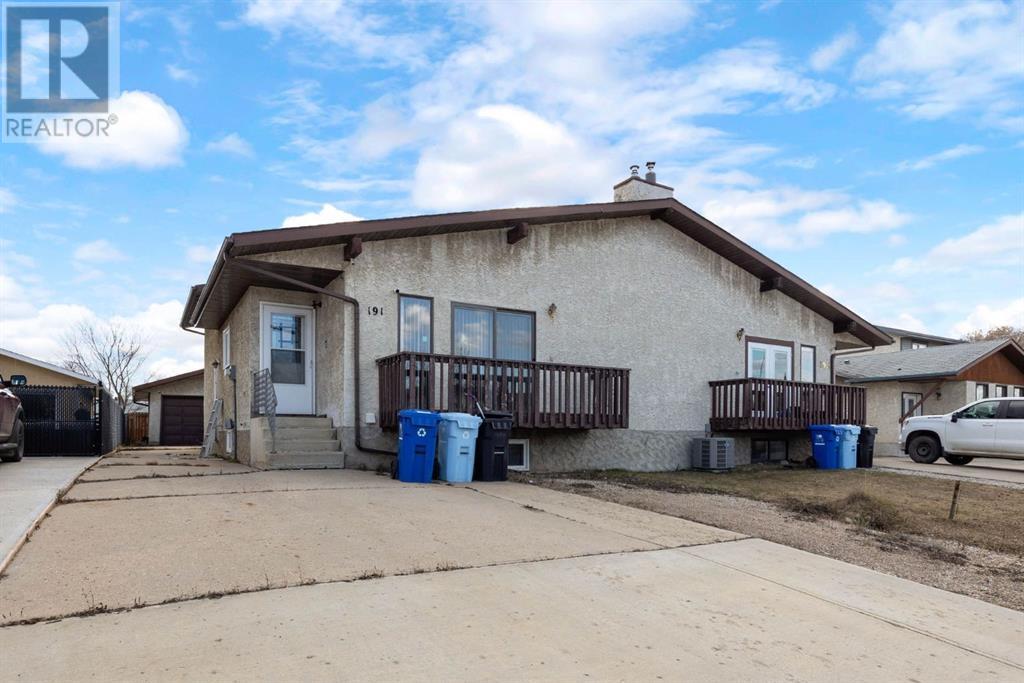Free account required
Unlock the full potential of your property search with a free account! Here's what you'll gain immediate access to:
- Exclusive Access to Every Listing
- Personalized Search Experience
- Favorite Properties at Your Fingertips
- Stay Ahead with Email Alerts
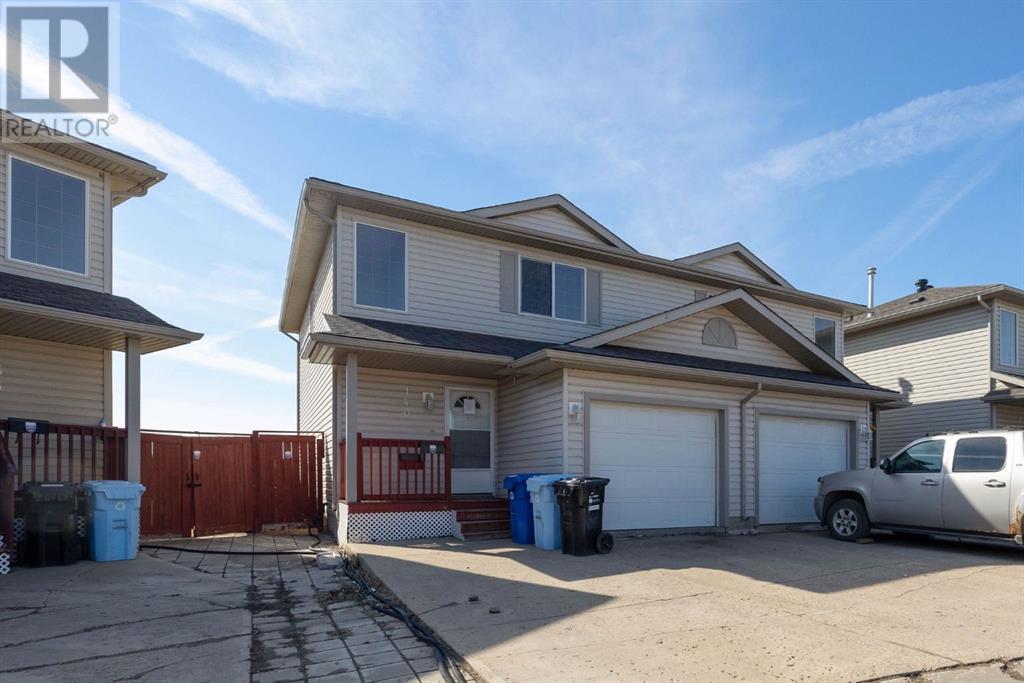
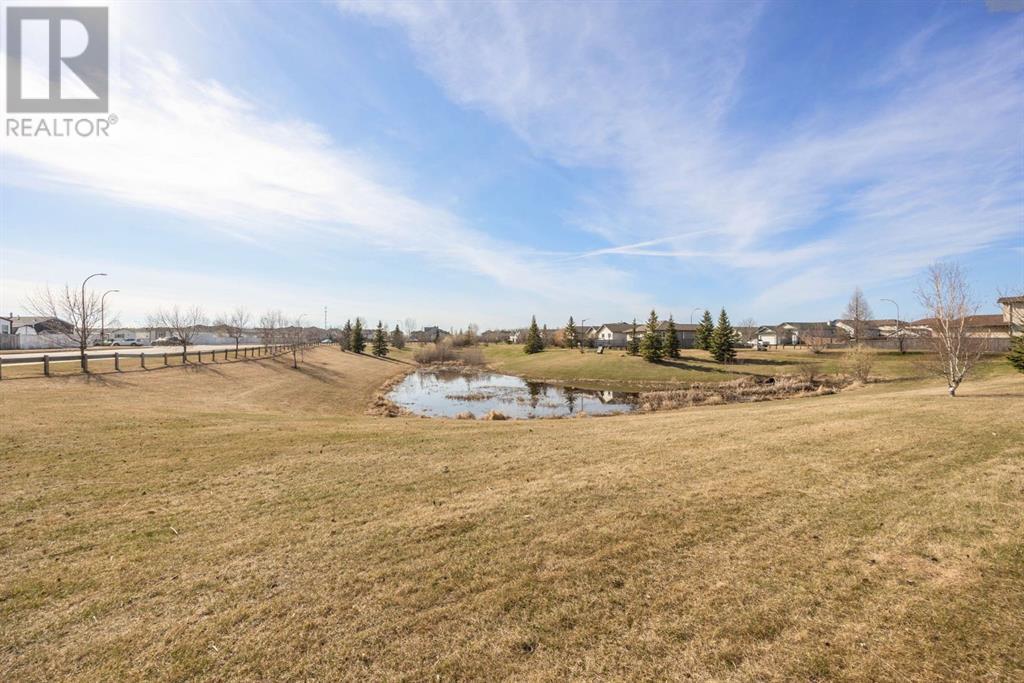
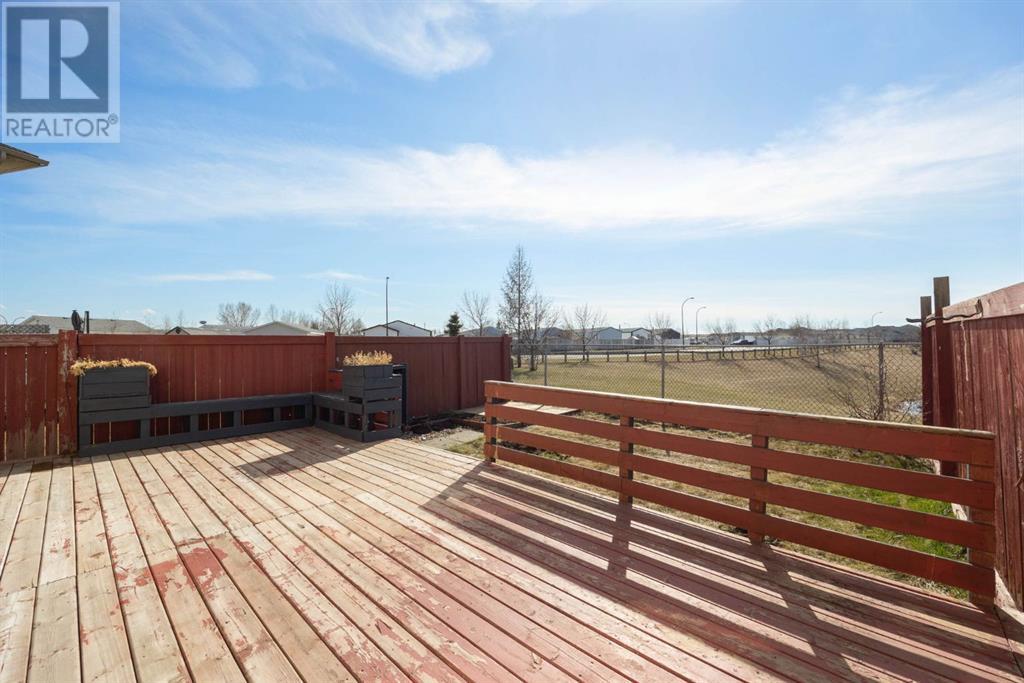
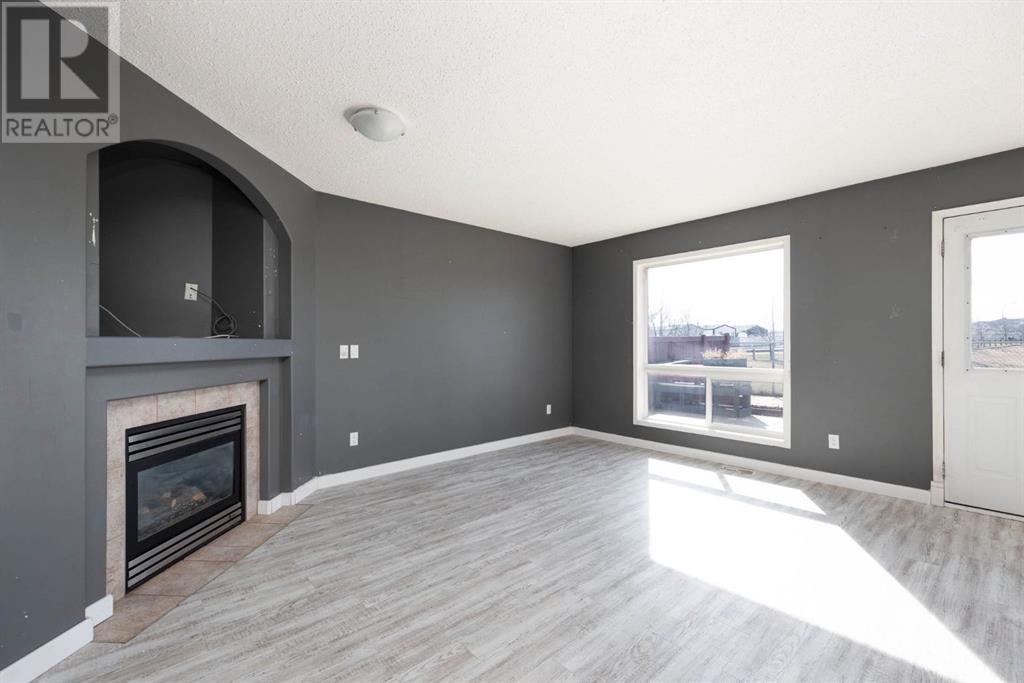
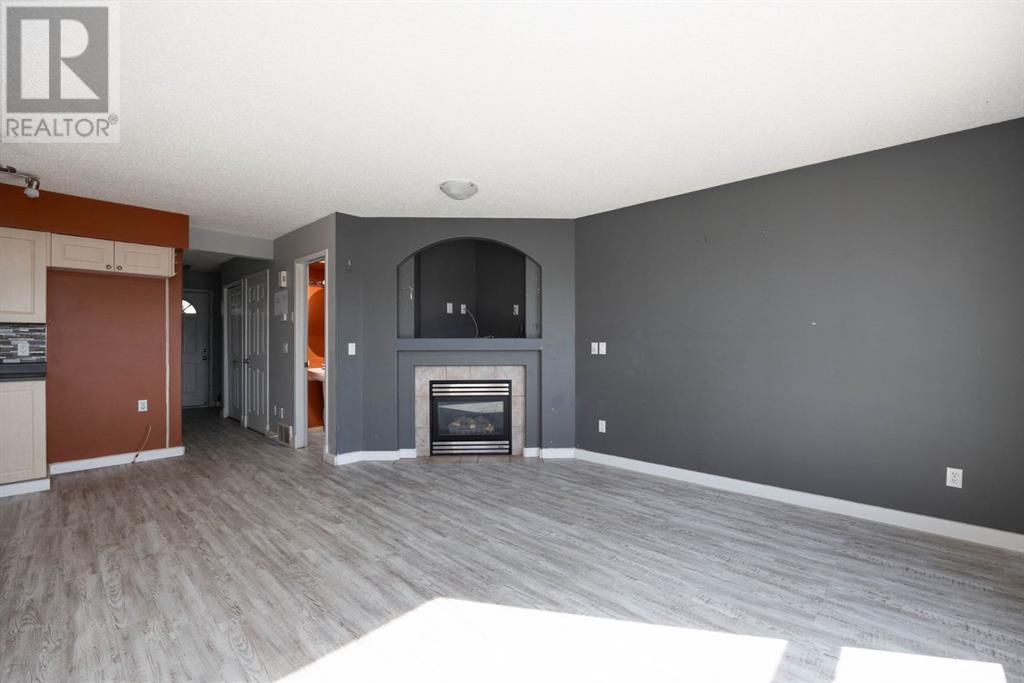
$289,900
140 Kodiak Crescent
Fort McMurray, Alberta, Alberta, T9K2L9
MLS® Number: A2213788
Property description
Welcome to 140 Kodiak – The Perfect Starter Home BACKING ONTO A POND Looking for your first home? This home features 3 bedrooms each with its own ensuite. The main floor features a powder room, an open kitchen, dining room and living room with a gas fireplace. The dining nook opens up to the back deck and back yard. The back yard has a beautiful view of the pond that the home backs onto- perfect for BBQs, pets, and playtime!. The second level features a small bonus room that is ideal for a home office or toy room and 2 large bedrooms each with its own ensuite. The primary bedroom has a walk in closet and the second bedroom is double closets. The basement is developed with a large bedroom but it could be used a family room. Out front a single attached garage and a 2-car driveway means there’s plenty of parking room. With low bare land condo fees of just $100/month, you can enjoy affordable living without sacrificing space or comfort. Don't miss this opportunity to own your own home in a family-friendly neighborhood. Book your showing today! SOLD AS IS WHERE IS.
Building information
Type
*****
Appliances
*****
Basement Development
*****
Basement Type
*****
Constructed Date
*****
Construction Material
*****
Construction Style Attachment
*****
Cooling Type
*****
Exterior Finish
*****
Fireplace Present
*****
FireplaceTotal
*****
Flooring Type
*****
Foundation Type
*****
Half Bath Total
*****
Heating Type
*****
Size Interior
*****
Stories Total
*****
Total Finished Area
*****
Land information
Fence Type
*****
Landscape Features
*****
Size Depth
*****
Size Frontage
*****
Size Irregular
*****
Size Total
*****
Rooms
Main level
Living room
*****
Kitchen
*****
2pc Bathroom
*****
Basement
Bedroom
*****
4pc Bathroom
*****
Second level
Primary Bedroom
*****
Bedroom
*****
Dining room
*****
4pc Bathroom
*****
4pc Bathroom
*****
Bonus Room
*****
Main level
Living room
*****
Kitchen
*****
2pc Bathroom
*****
Basement
Bedroom
*****
4pc Bathroom
*****
Second level
Primary Bedroom
*****
Bedroom
*****
Dining room
*****
4pc Bathroom
*****
4pc Bathroom
*****
Bonus Room
*****
Main level
Living room
*****
Kitchen
*****
2pc Bathroom
*****
Basement
Bedroom
*****
4pc Bathroom
*****
Second level
Primary Bedroom
*****
Bedroom
*****
Dining room
*****
4pc Bathroom
*****
4pc Bathroom
*****
Bonus Room
*****
Main level
Living room
*****
Kitchen
*****
2pc Bathroom
*****
Basement
Bedroom
*****
4pc Bathroom
*****
Second level
Primary Bedroom
*****
Bedroom
*****
Dining room
*****
4pc Bathroom
*****
4pc Bathroom
*****
Bonus Room
*****
Main level
Living room
*****
Kitchen
*****
2pc Bathroom
*****
Basement
Bedroom
*****
4pc Bathroom
*****
Second level
Primary Bedroom
*****
Courtesy of RE/MAX Connect
Book a Showing for this property
Please note that filling out this form you'll be registered and your phone number without the +1 part will be used as a password.

