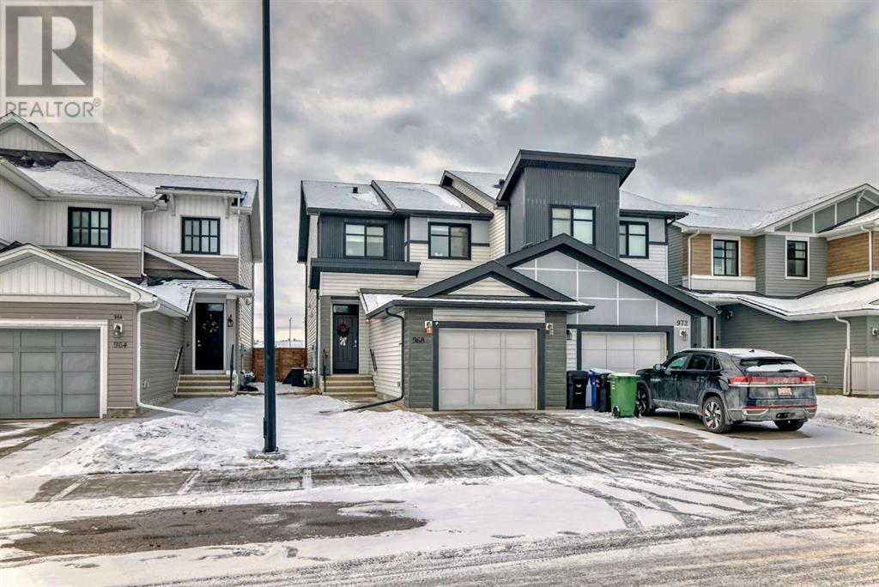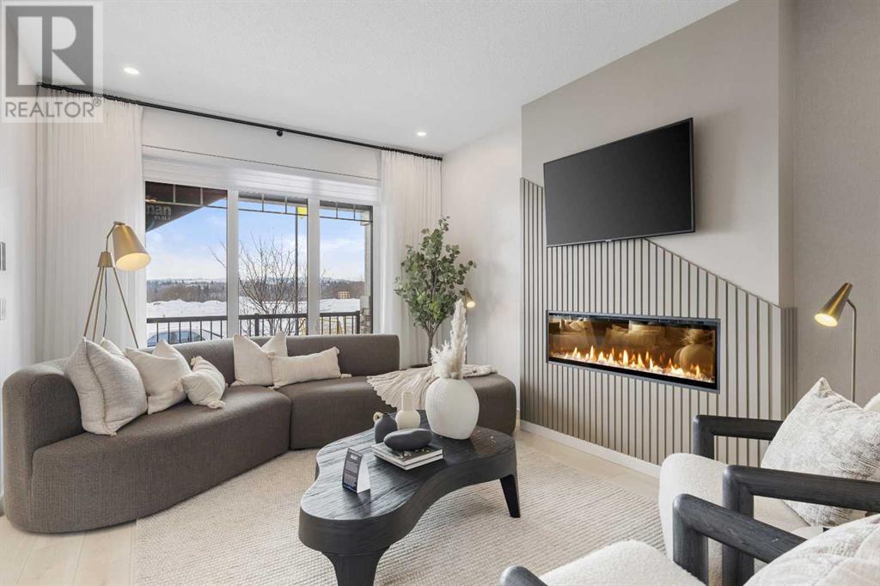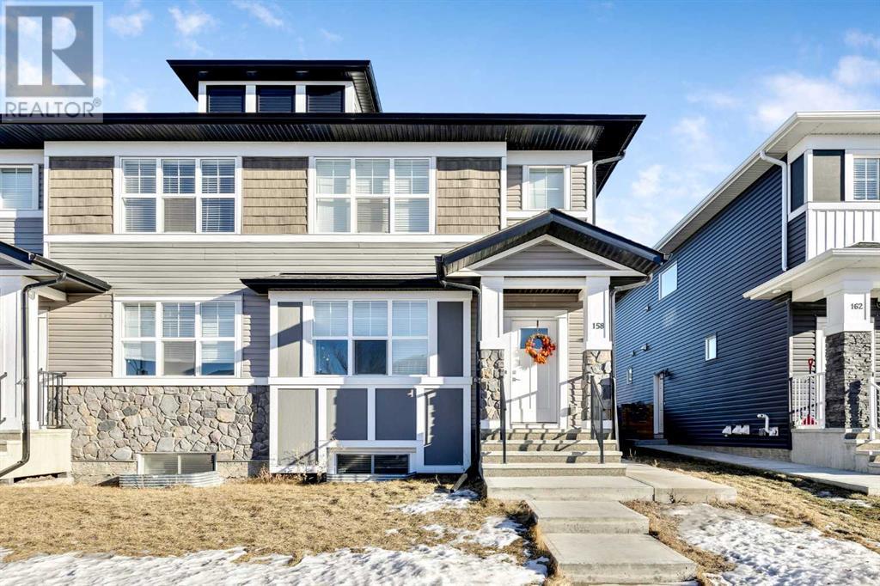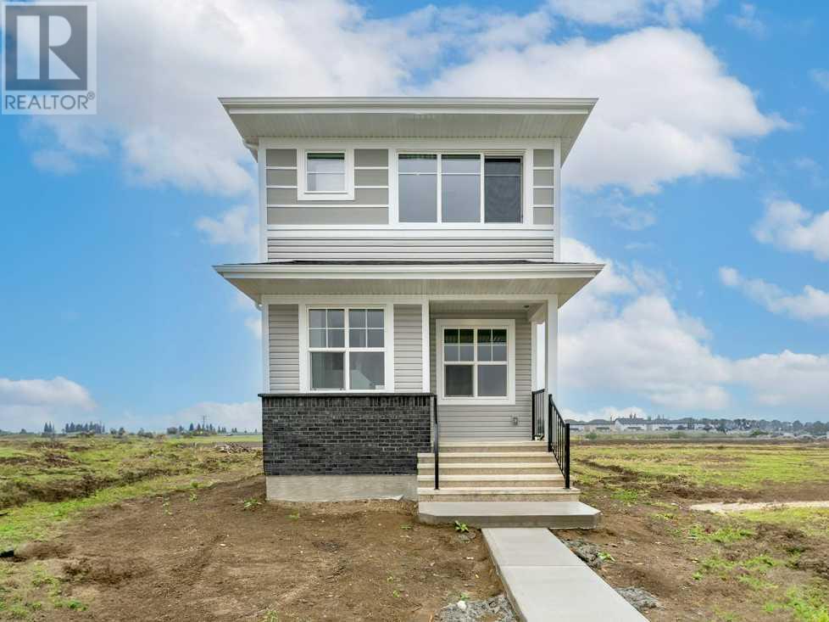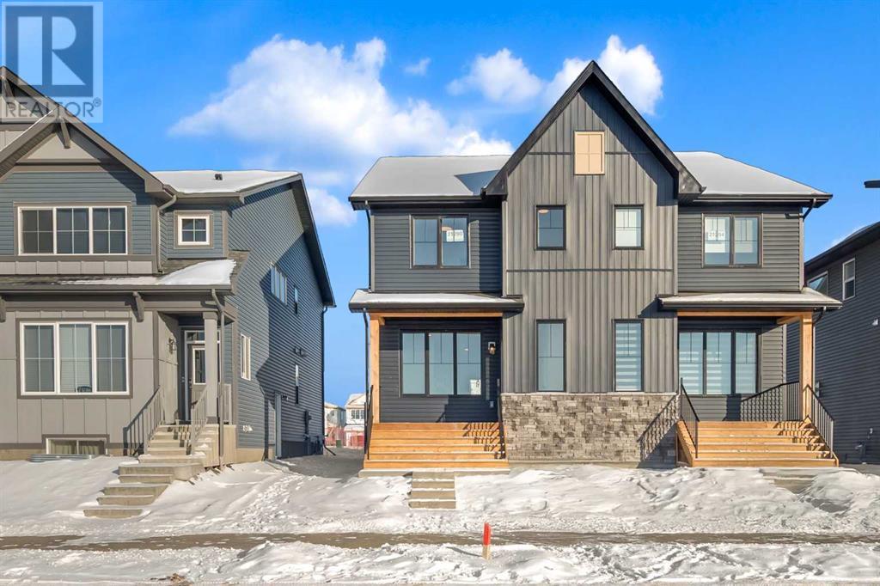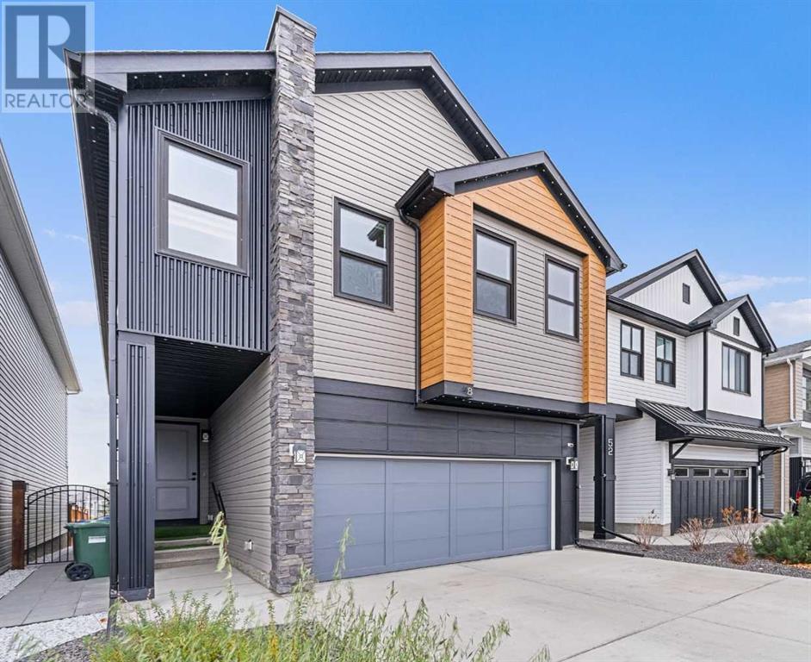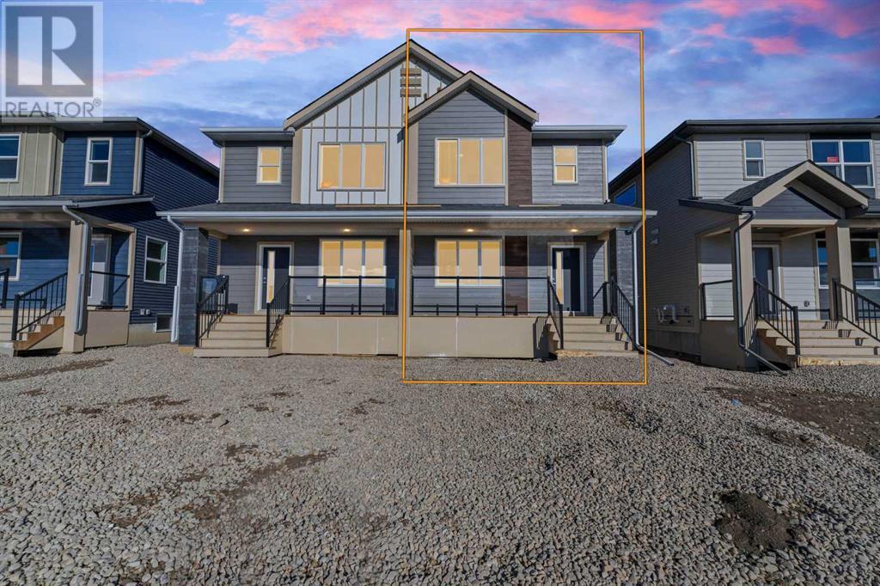Free account required
Unlock the full potential of your property search with a free account! Here's what you'll gain immediate access to:
- Exclusive Access to Every Listing
- Personalized Search Experience
- Favorite Properties at Your Fingertips
- Stay Ahead with Email Alerts

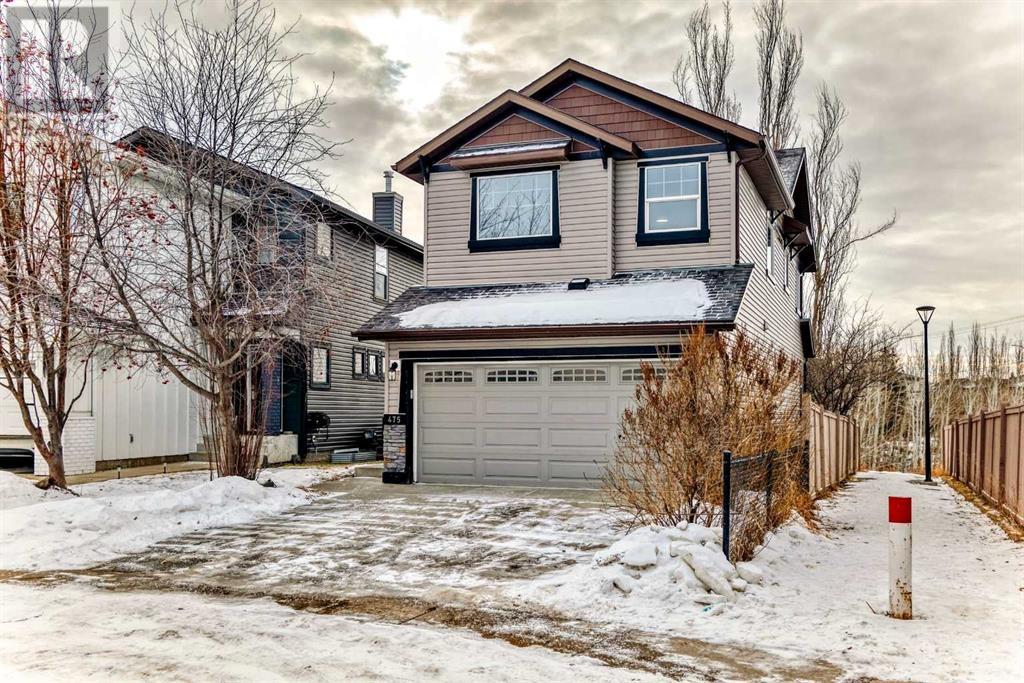
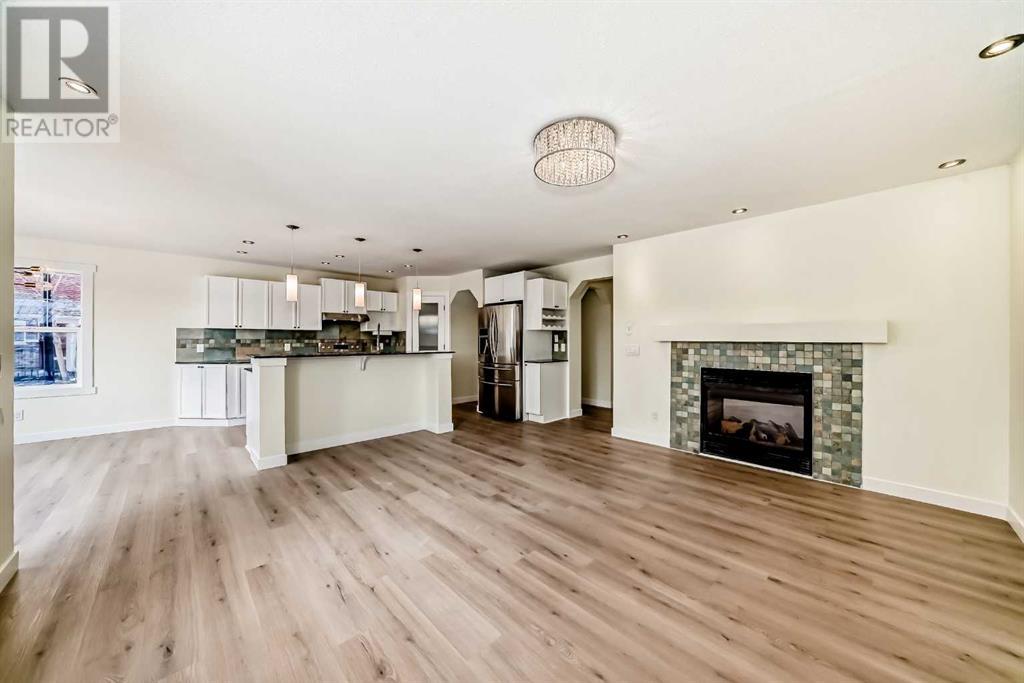


$739,000
475 Chaparral Ridge Circle SE
Calgary, Alberta, Alberta, T2X3Y1
MLS® Number: A2197958
Property description
Imagine waking up on a quiet Sunday morning, stepping into the south-facing backyard with no obstructed view but a few towering trees along the ridge, after a brief coffee time on the deck enjoying the morning breeze, opening your fence door and joining your partner or a friendly neighbour for a refreshing morning quick walk along the trail - this charming house brings your vision to reality. This modern home boasts 2,843+ living space with a spacious family room on the main floor with a cozy double-sided gas fireplace, all new light fixtures, stainless steel appliances, a beautiful kitchen island, a 12'11 by 17'11 bonus room & a well-designed laundry room on the upper level with a spacious master bedroom with 5-piece en-suite beside 2 generously-sized bedrooms. Stepping into the basement, you would be enchanted by the 23'10 by 16'2 recreation area in addition to a brand new wet bar, a 3-piece bathroom and another bedroom introducing ample space and versatile designs for your guest entertainment and family gathering needs. Planning to add a legal basement suite for potential rental income (up to City Approval)? This layout provides a customizable design and cost-effective solutions. Don't wait till it's gone - schedule viewing now and seize this amazing opportunity to call this home Your Very Own sanctuary!
Building information
Type
*****
Appliances
*****
Basement Development
*****
Basement Type
*****
Constructed Date
*****
Construction Material
*****
Construction Style Attachment
*****
Cooling Type
*****
Exterior Finish
*****
Fireplace Present
*****
FireplaceTotal
*****
Flooring Type
*****
Foundation Type
*****
Half Bath Total
*****
Heating Type
*****
Size Interior
*****
Stories Total
*****
Total Finished Area
*****
Land information
Amenities
*****
Fence Type
*****
Size Depth
*****
Size Frontage
*****
Size Irregular
*****
Size Total
*****
Rooms
Main level
Dining room
*****
Pantry
*****
Other
*****
Other
*****
Living room
*****
Kitchen
*****
2pc Bathroom
*****
Bedroom
*****
Other
*****
Basement
Recreational, Games room
*****
Bedroom
*****
Family room
*****
Furnace
*****
3pc Bathroom
*****
Other
*****
Second level
5pc Bathroom
*****
4pc Bathroom
*****
Bedroom
*****
Family room
*****
Other
*****
Primary Bedroom
*****
Bedroom
*****
Laundry room
*****
Main level
Dining room
*****
Pantry
*****
Other
*****
Other
*****
Living room
*****
Kitchen
*****
2pc Bathroom
*****
Bedroom
*****
Other
*****
Basement
Recreational, Games room
*****
Bedroom
*****
Family room
*****
Furnace
*****
3pc Bathroom
*****
Other
*****
Second level
5pc Bathroom
*****
4pc Bathroom
*****
Bedroom
*****
Family room
*****
Other
*****
Primary Bedroom
*****
Bedroom
*****
Laundry room
*****
Main level
Dining room
*****
Pantry
*****
Other
*****
Other
*****
Courtesy of LPT Realty
Book a Showing for this property
Please note that filling out this form you'll be registered and your phone number without the +1 part will be used as a password.
