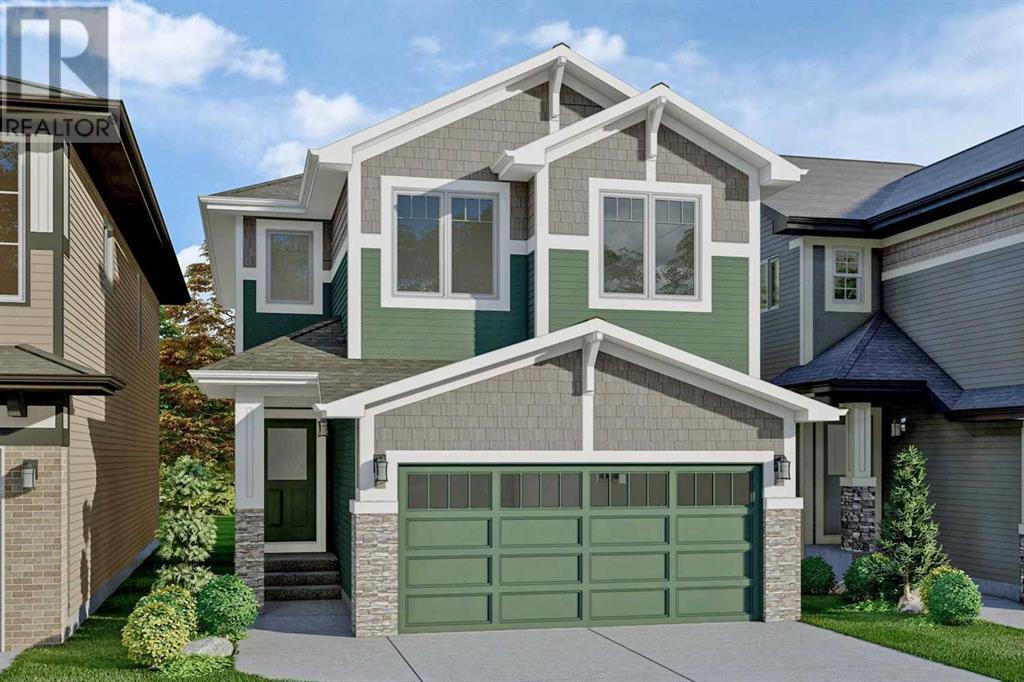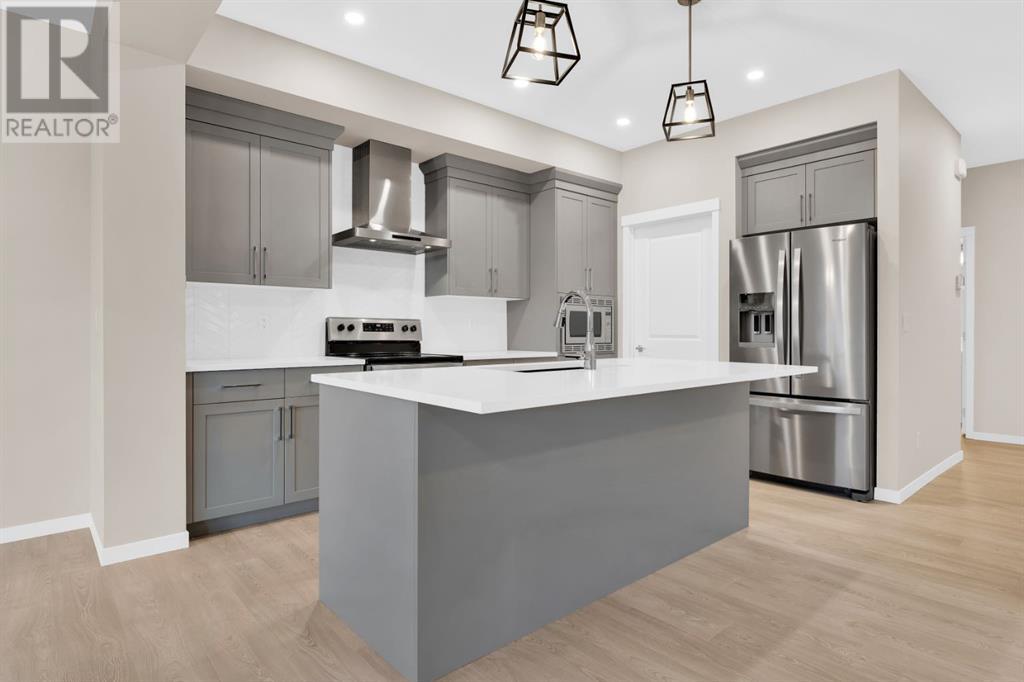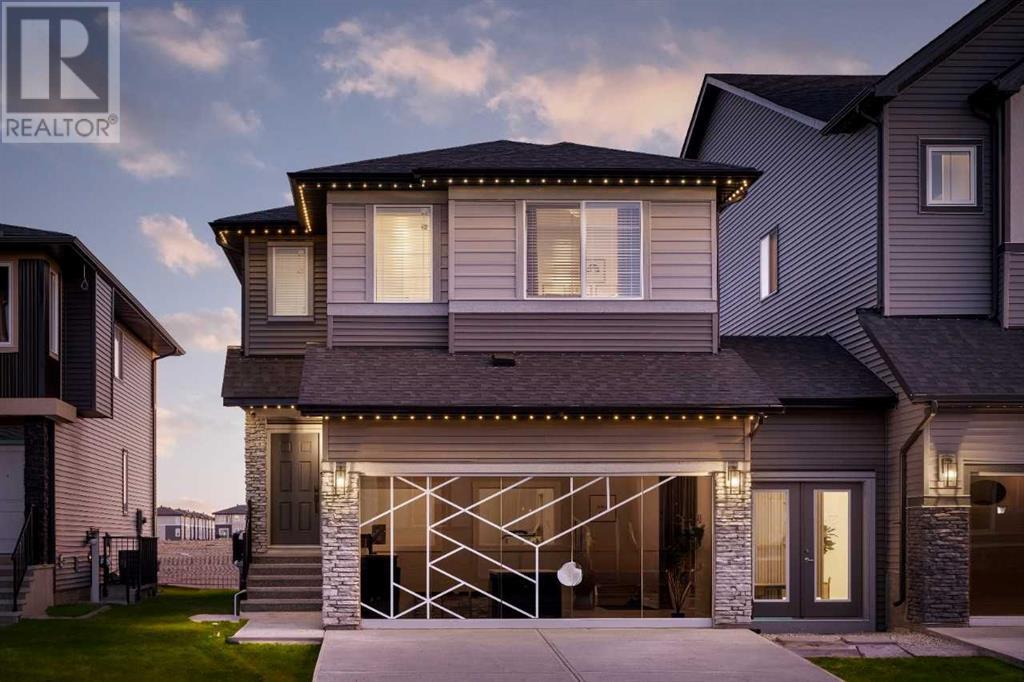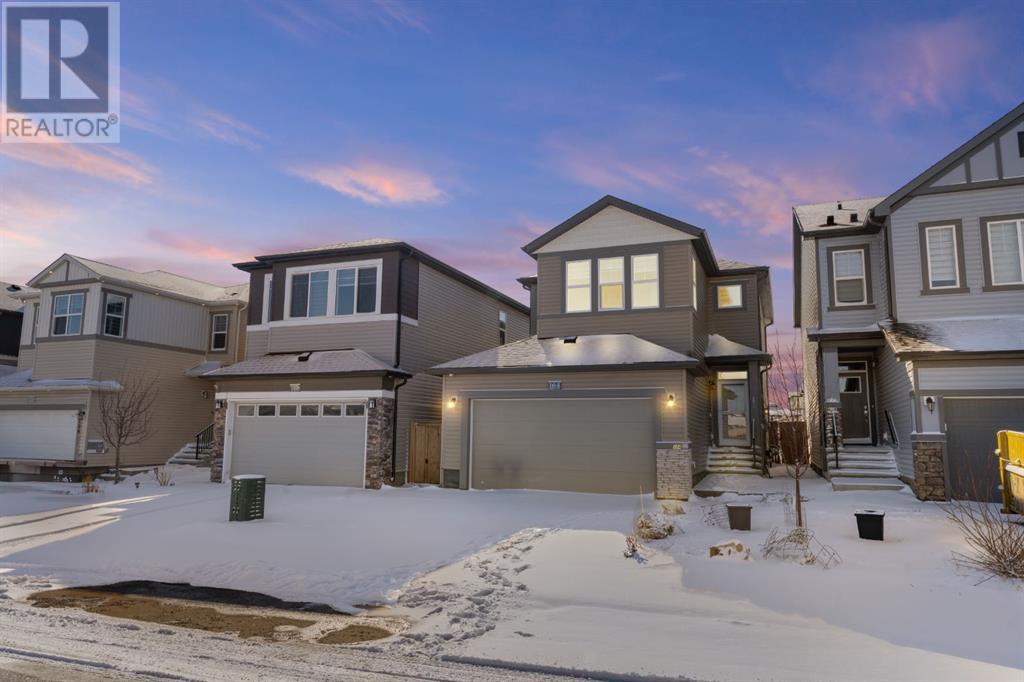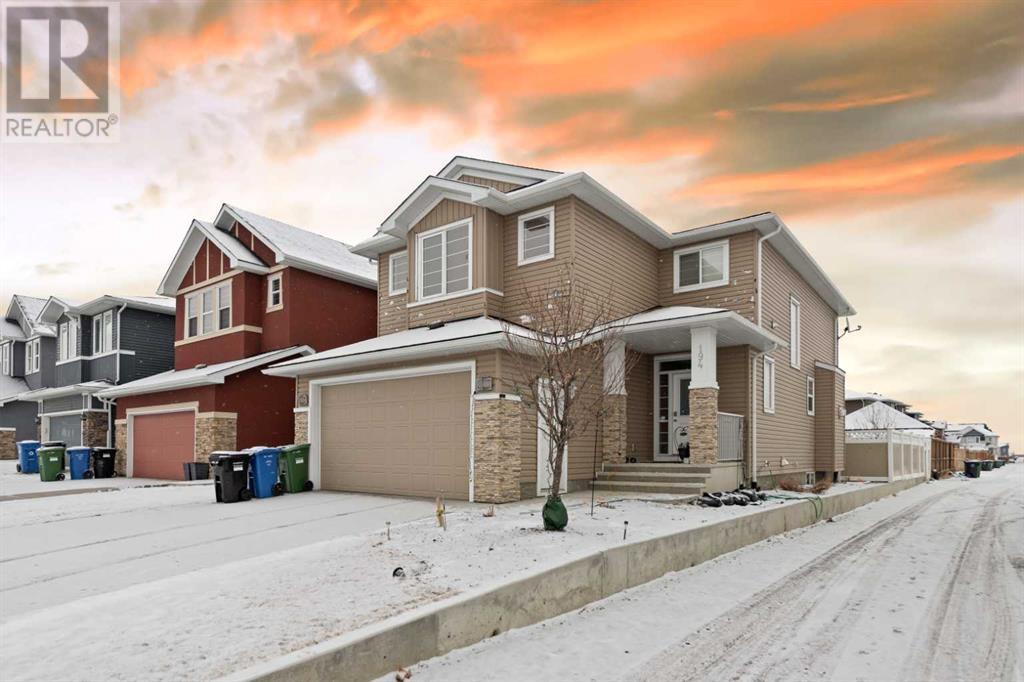Free account required
Unlock the full potential of your property search with a free account! Here's what you'll gain immediate access to:
- Exclusive Access to Every Listing
- Personalized Search Experience
- Favorite Properties at Your Fingertips
- Stay Ahead with Email Alerts
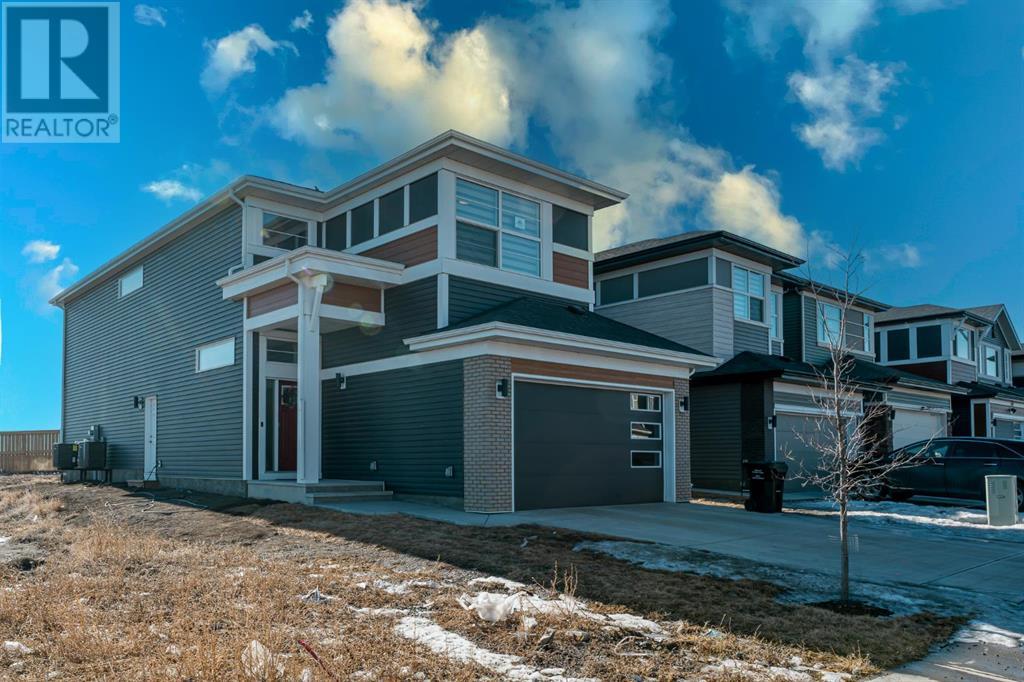

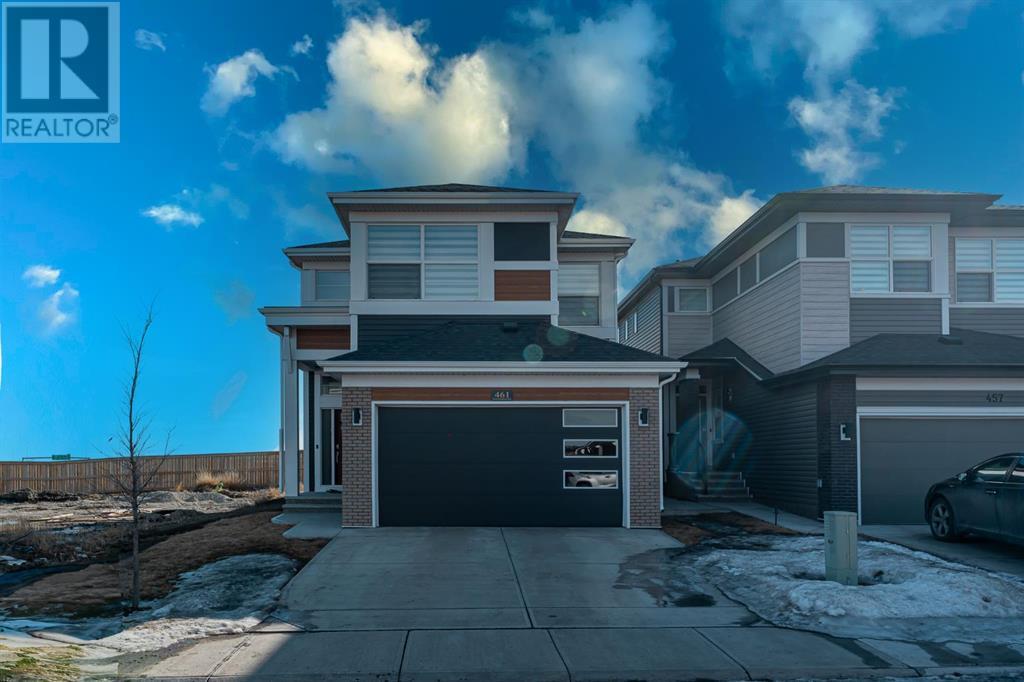


$899,000
461 Corner Meadows Way NE
Calgary, Alberta, Alberta, T3N1Y7
MLS® Number: A2198005
Property description
Stunning home with over 2600 sq. ft of upgraded living space.This meticulously design two story features a personalized layout making the most of every inch. Enjoy the convenience of a front double garage and a main floor with open concept living/dining area, plus a den. The chef's kitchen boasts a large quartz island, custom stained maple cabinetry, and a hidden walk thru pantry from the garage. Additional highlights include dimmer switches, pot lights, an Alexa smart home package and built in camera system and tankless water heater and 9' ceiling. The main floor also features an electric fire place, built in microwave, built in dishwasher, ice/water refrigerator and an electric glass top range. UPSTAIRS, you will find a spacious family room with a tray ceiling along with plenty of natural light. The large master suite offers a luxurious 5-piece ensuite with a dual walk-in closets, and two single vanities. Two more generous size bedrooms and an office /computer nook which provides ample space for your family. The upper floor also features a large main bath with double vanities and a convenient laundry. BASEMENT, the unfinished basement, accessible via side entrances ready for your personal touch. the fully landscaped front yard completes this beautiful home. This home as nearby all amenities including schools, shopping, parks and bus routes, this home truly has it all. This is a 10/10!. Don't miss out!
Building information
Type
*****
Appliances
*****
Basement Development
*****
Basement Features
*****
Basement Type
*****
Constructed Date
*****
Construction Material
*****
Construction Style Attachment
*****
Cooling Type
*****
Exterior Finish
*****
Fireplace Present
*****
FireplaceTotal
*****
Flooring Type
*****
Foundation Type
*****
Half Bath Total
*****
Heating Fuel
*****
Size Interior
*****
Stories Total
*****
Total Finished Area
*****
Land information
Amenities
*****
Fence Type
*****
Size Depth
*****
Size Frontage
*****
Size Irregular
*****
Size Total
*****
Rooms
Main level
Office
*****
Living room
*****
Eat in kitchen
*****
Foyer
*****
Dining room
*****
2pc Bathroom
*****
Second level
5pc Bathroom
*****
Other
*****
Other
*****
Other
*****
5pc Bathroom
*****
Laundry room
*****
Bonus Room
*****
Bedroom
*****
Bedroom
*****
Primary Bedroom
*****
Courtesy of Five Star Realty
Book a Showing for this property
Please note that filling out this form you'll be registered and your phone number without the +1 part will be used as a password.
