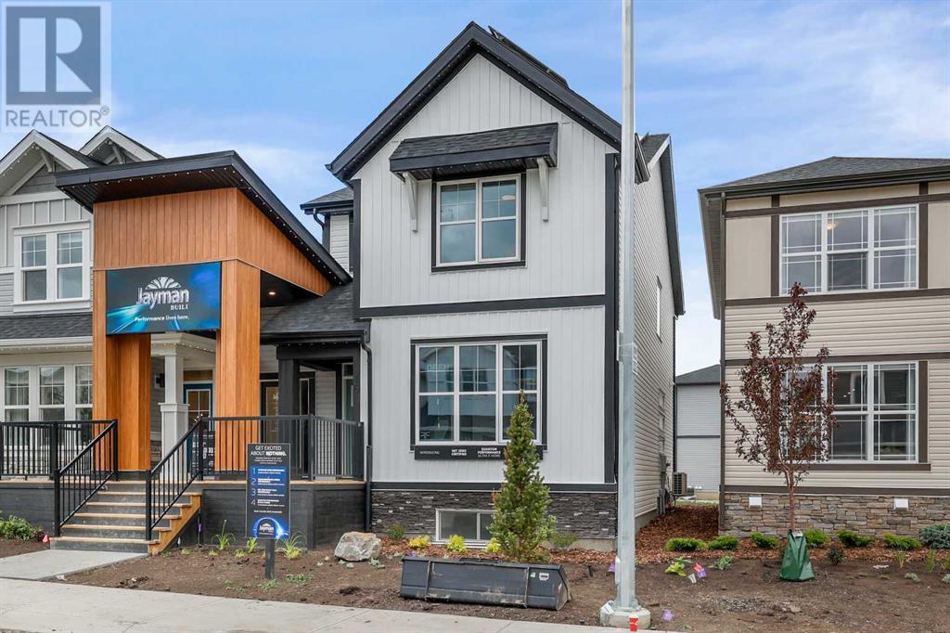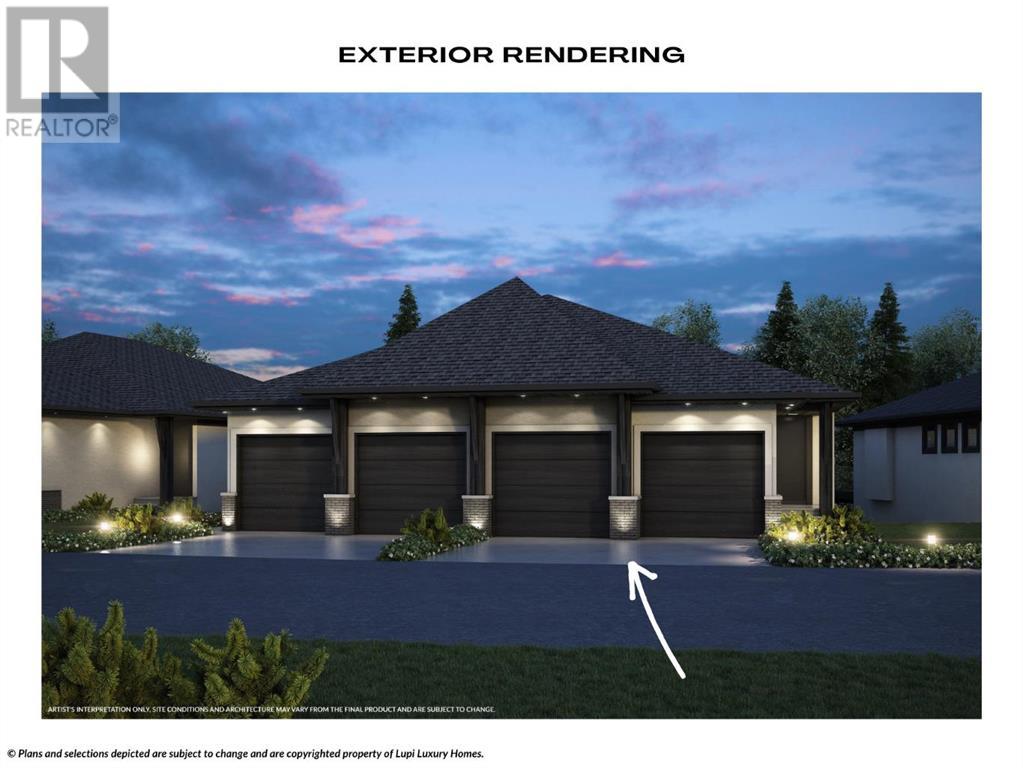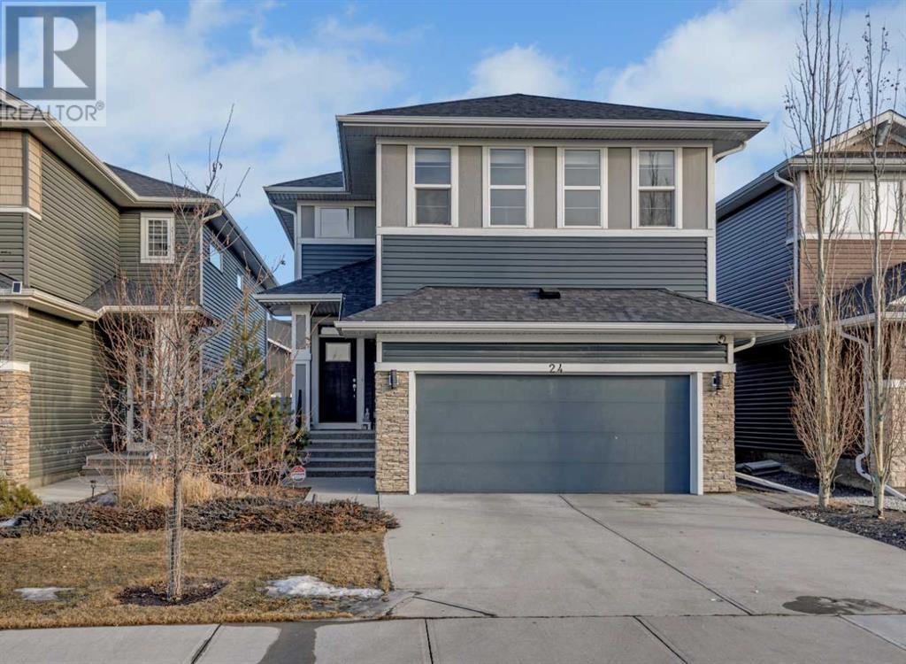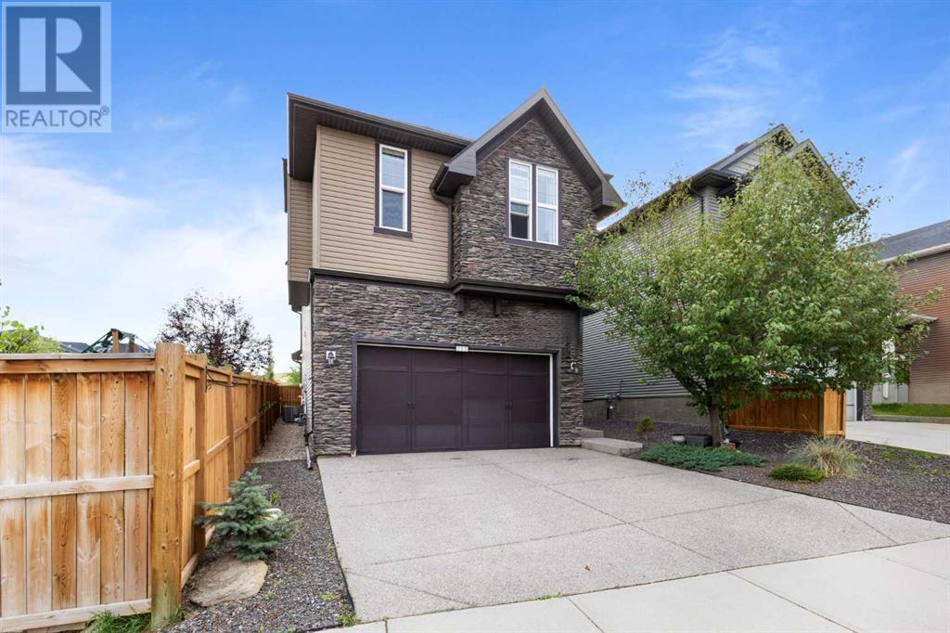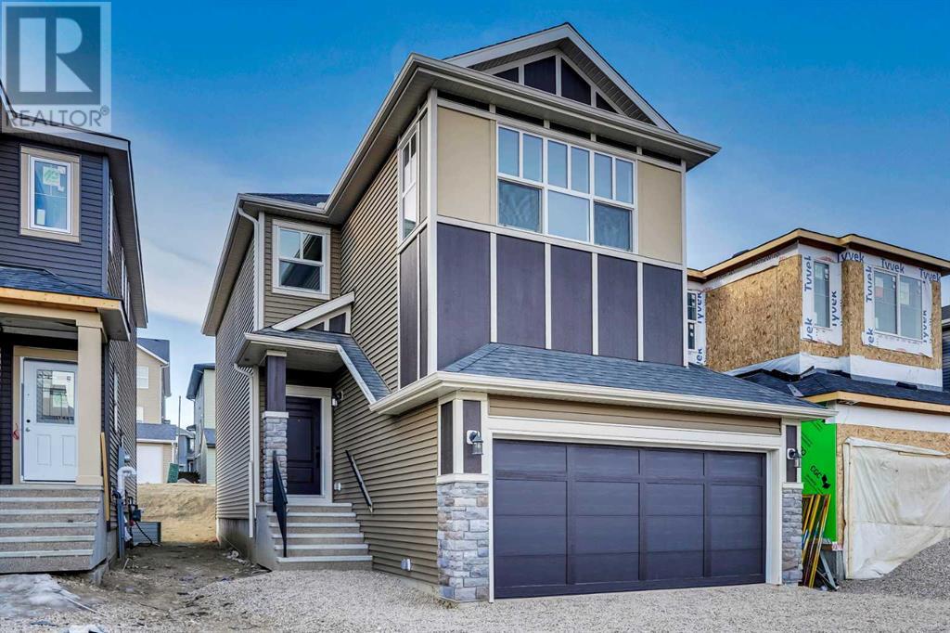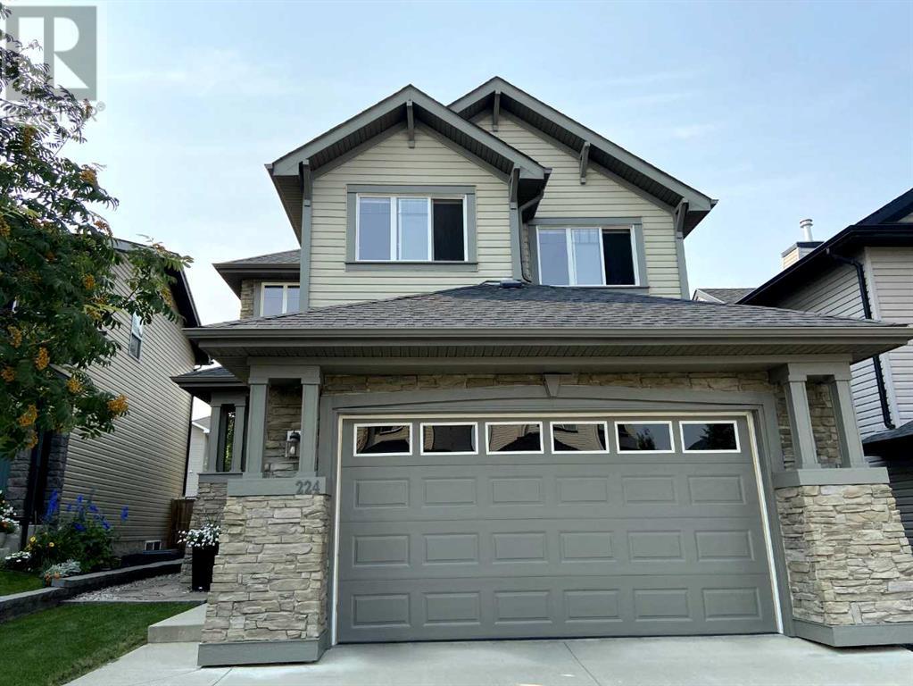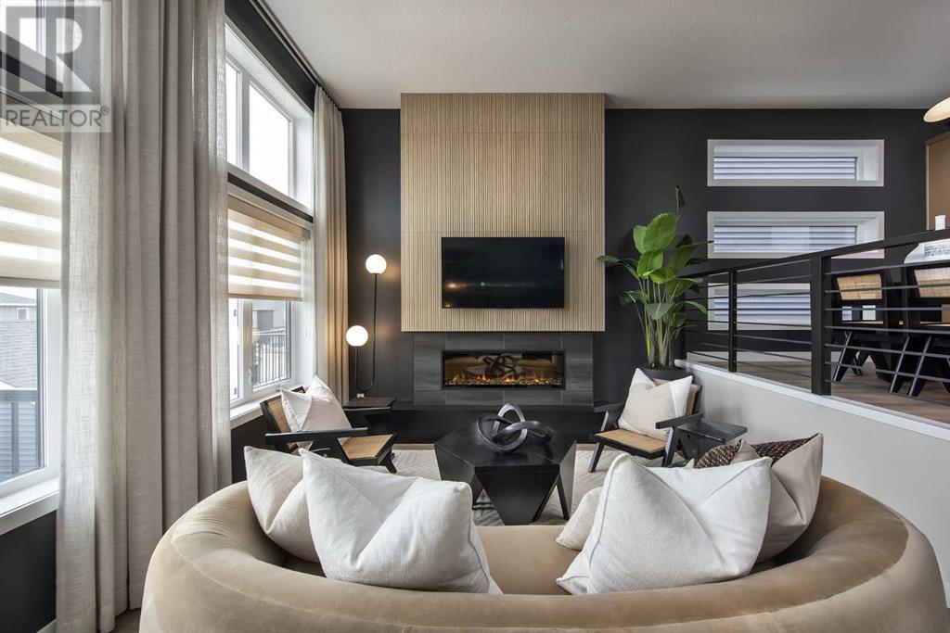Free account required
Unlock the full potential of your property search with a free account! Here's what you'll gain immediate access to:
- Exclusive Access to Every Listing
- Personalized Search Experience
- Favorite Properties at Your Fingertips
- Stay Ahead with Email Alerts
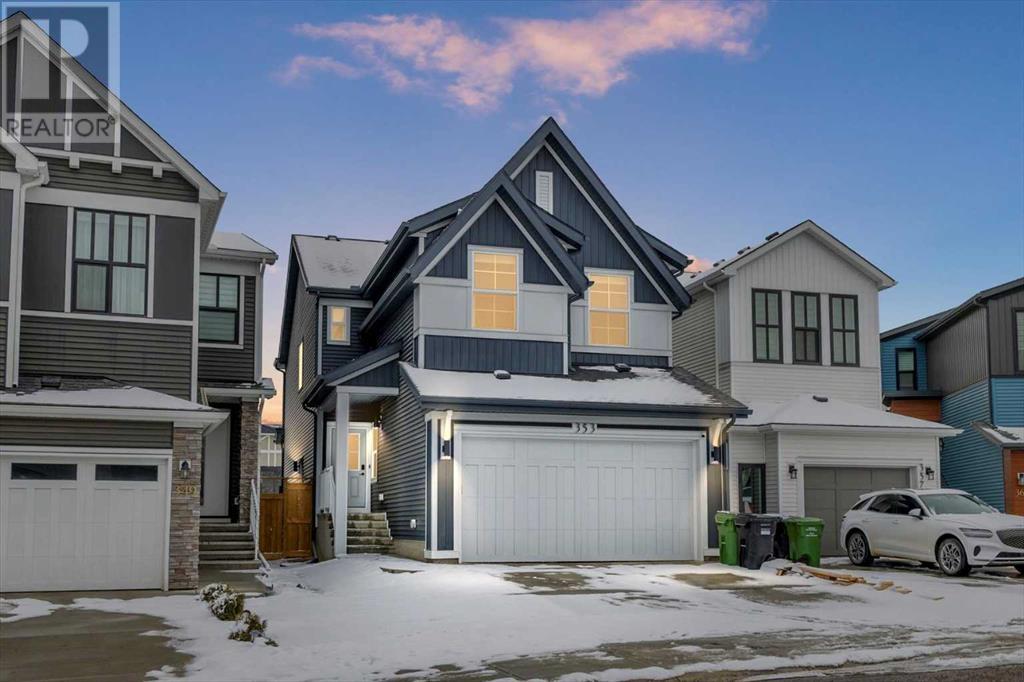
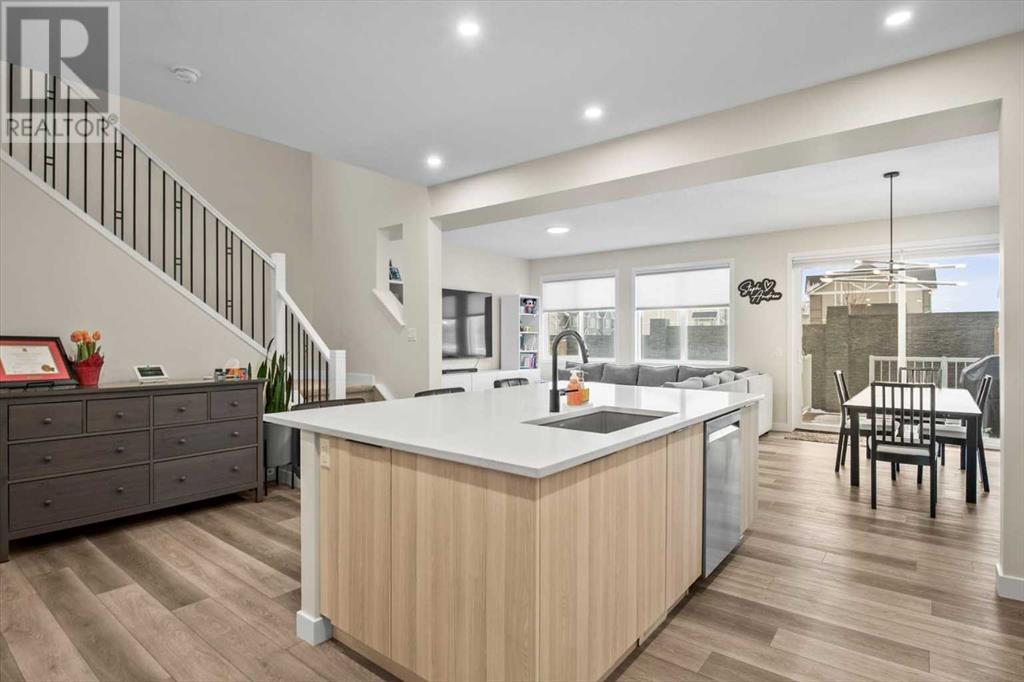
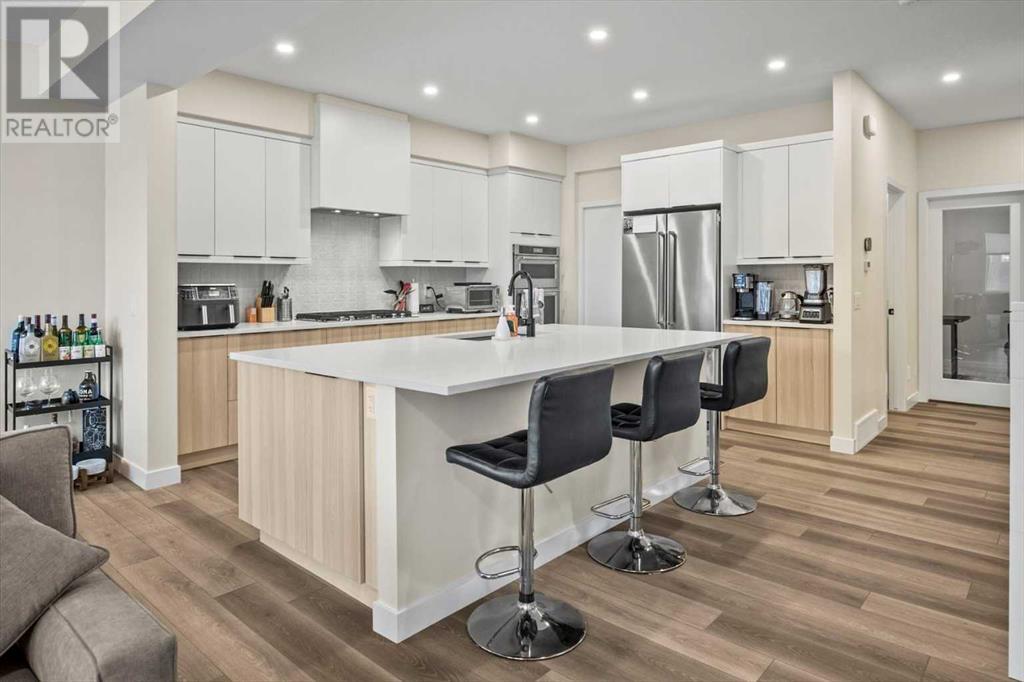
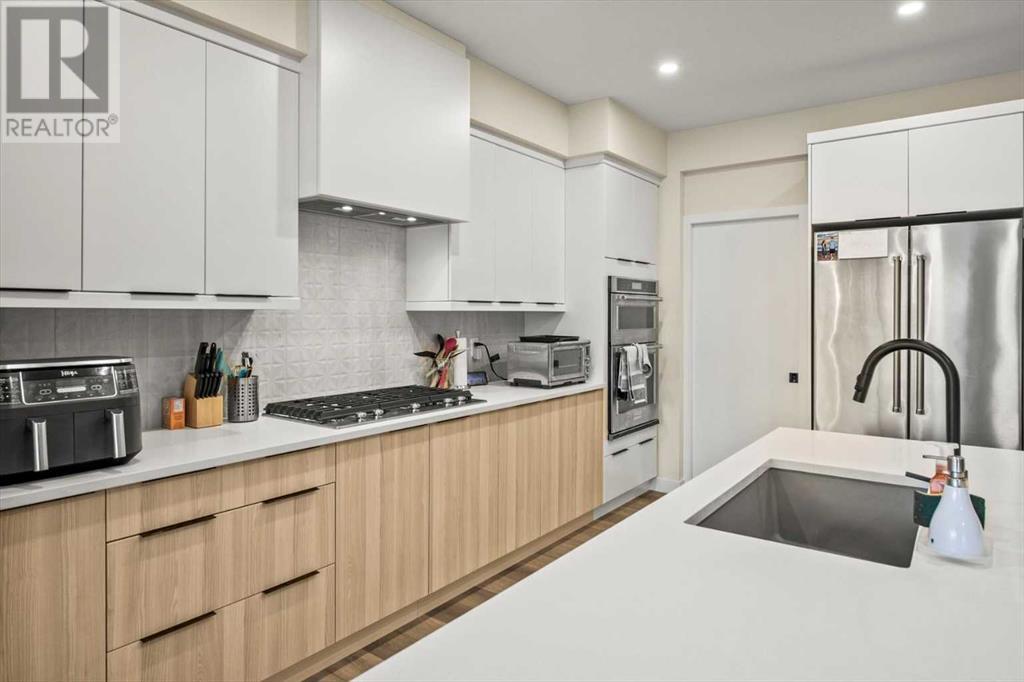
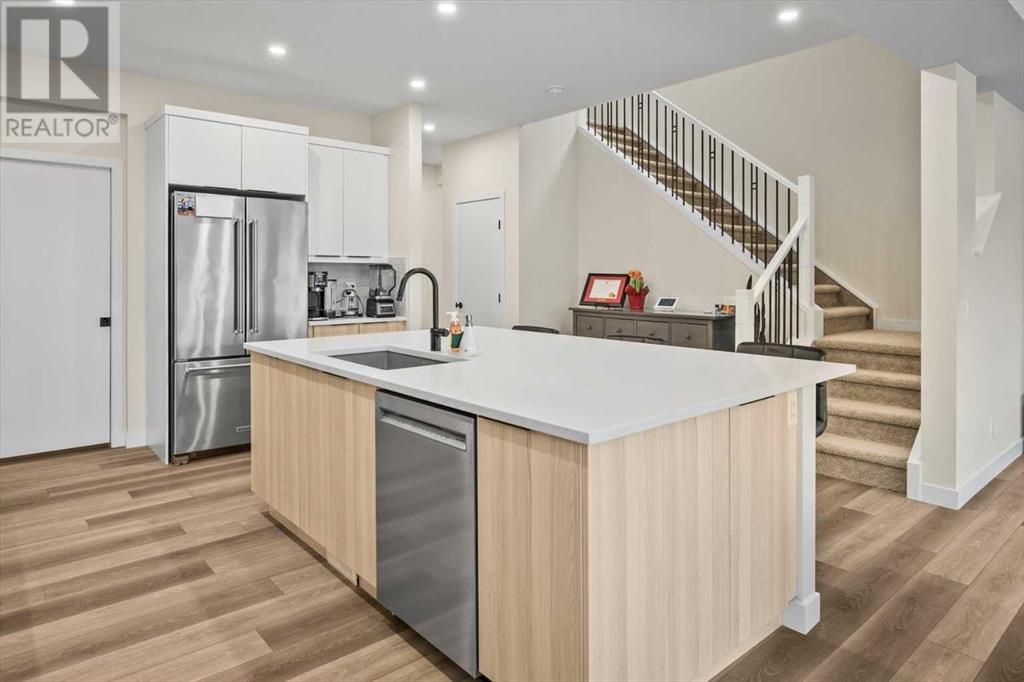
$874,000
353 Edith Road NW
Calgary, Alberta, Alberta, T3R1Y9
MLS® Number: A2198050
Property description
Welcome to this stunning Jayman Built home in the brand-new community of Glacier Ridge! Featuring the upgraded Elevated Package, this nearly new home showcases a stylish two-tone kitchen with textured thermofoil and elegant white quartz countertops. There is luxury vinyl plank flooring on the main level, and luxury vinyl tile in the ensuite, main bath, and laundry. The kitchen is complete with integrated built-in hood fan, stainless steel appliances including gas range and sleek White Diamond backsplash. The sellers customized the floor plan adding a side door and extended the living room wall for added space. Enjoy enhanced comfort with the recently added air conditioning ensuring inviting atmosphere throughout the home.The open-concept main floor is designed for modern living, featuring a bright and spacious living room, a dedicated den/office, and a walk-through pantry that connects seamlessly to the kitchen, adding extra convenience and storage.Up stairs you will find a spacious primary suite with a luxurious five-piece ensuite, including a relaxing soaker tub, double vanities, stand-up shower plus a separate vanity counter with a mirror. A generous walk-in closet connects directly to the laundry room for ultimate convenience. Two additional bedrooms and a versatile bonus room complete the upper level.The unfinished basement offers endless possibilities with roughed-in plumbing for a future bathroom. Don't miss this incredible opportunity!Ask your Realtor for a description of the upgraded package in MLX supplements.
Building information
Type
*****
Appliances
*****
Basement Development
*****
Basement Type
*****
Constructed Date
*****
Construction Material
*****
Construction Style Attachment
*****
Cooling Type
*****
Exterior Finish
*****
Fireplace Present
*****
FireplaceTotal
*****
Flooring Type
*****
Foundation Type
*****
Half Bath Total
*****
Heating Fuel
*****
Heating Type
*****
Size Interior
*****
Stories Total
*****
Total Finished Area
*****
Land information
Amenities
*****
Fence Type
*****
Size Depth
*****
Size Frontage
*****
Size Irregular
*****
Size Total
*****
Rooms
Main level
2pc Bathroom
*****
Foyer
*****
Other
*****
Office
*****
Dining room
*****
Kitchen
*****
Living room
*****
Second level
4pc Bathroom
*****
5pc Bathroom
*****
Bedroom
*****
Bedroom
*****
Primary Bedroom
*****
Laundry room
*****
Bonus Room
*****
Courtesy of RE/MAX Real Estate (Mountain View)
Book a Showing for this property
Please note that filling out this form you'll be registered and your phone number without the +1 part will be used as a password.
