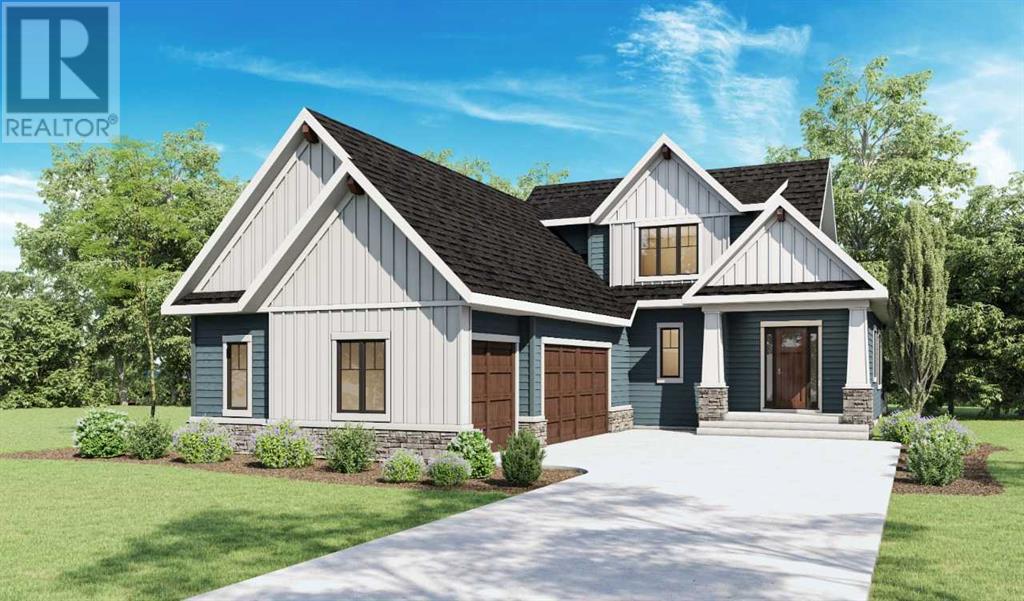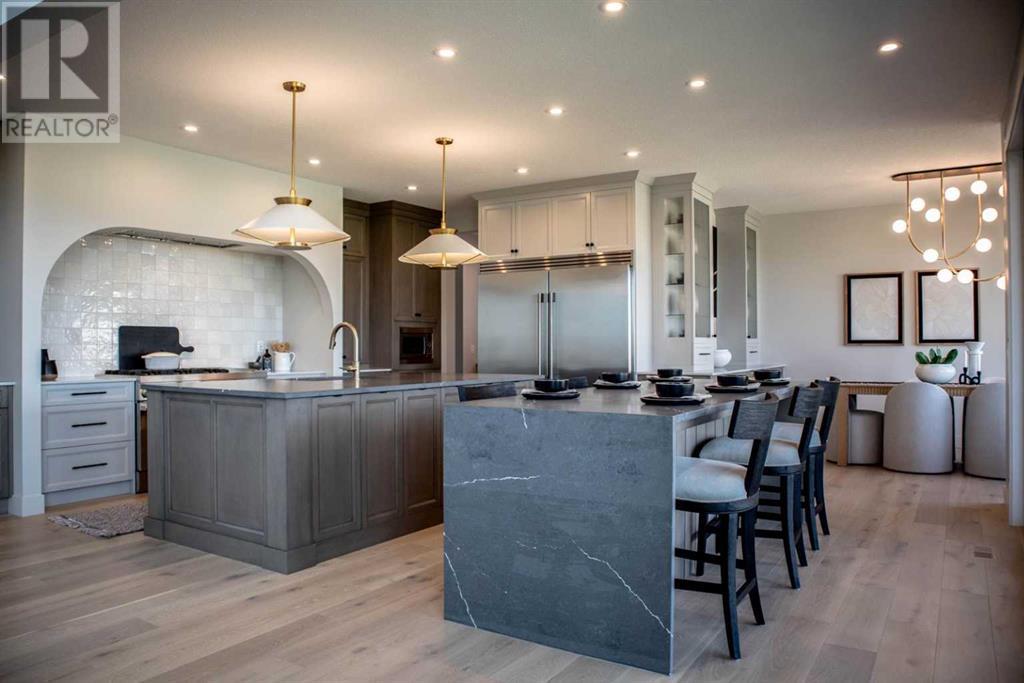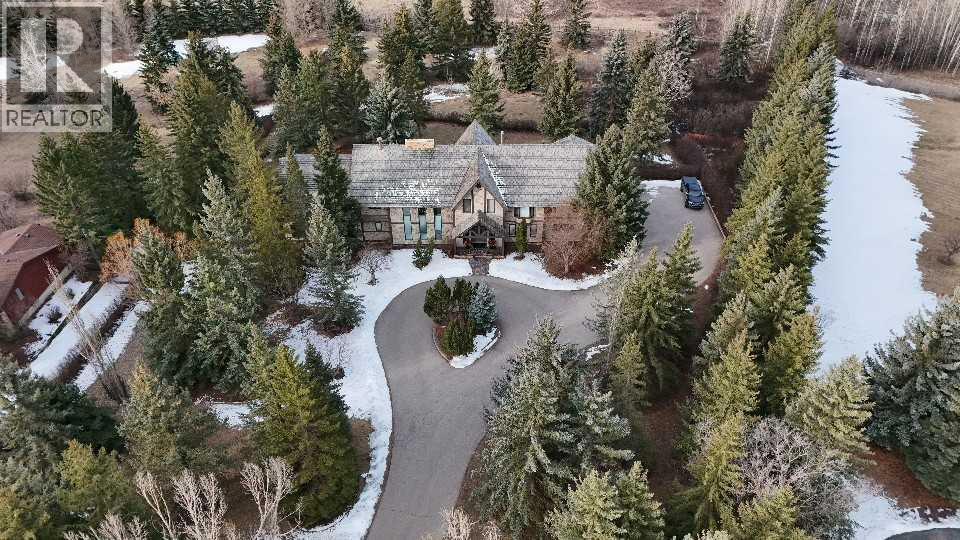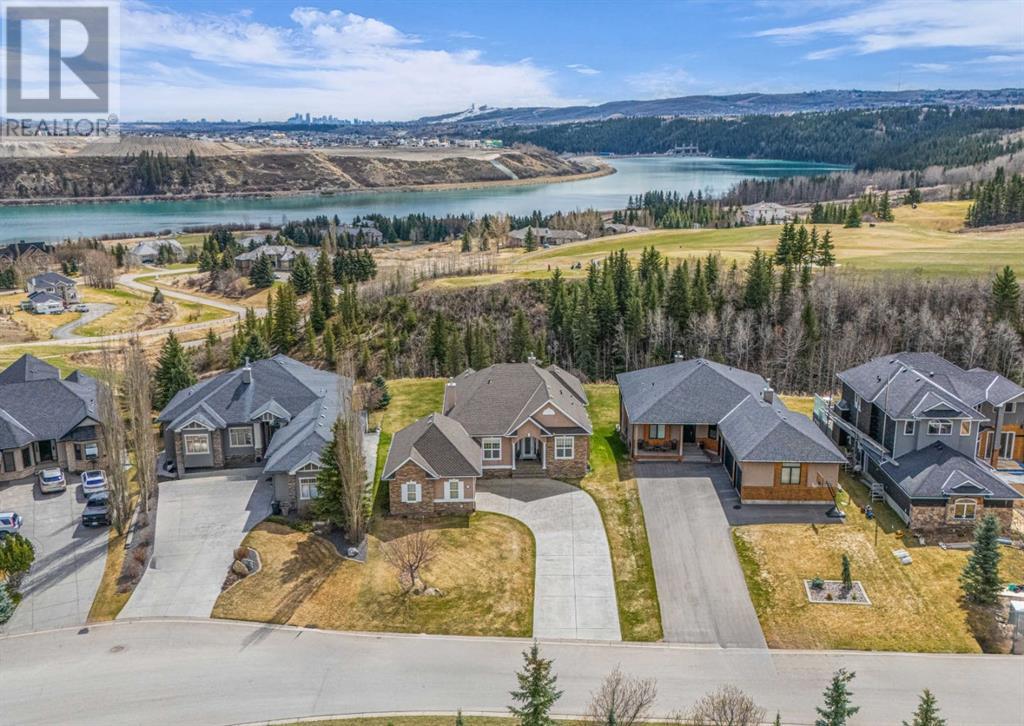Free account required
Unlock the full potential of your property search with a free account! Here's what you'll gain immediate access to:
- Exclusive Access to Every Listing
- Personalized Search Experience
- Favorite Properties at Your Fingertips
- Stay Ahead with Email Alerts
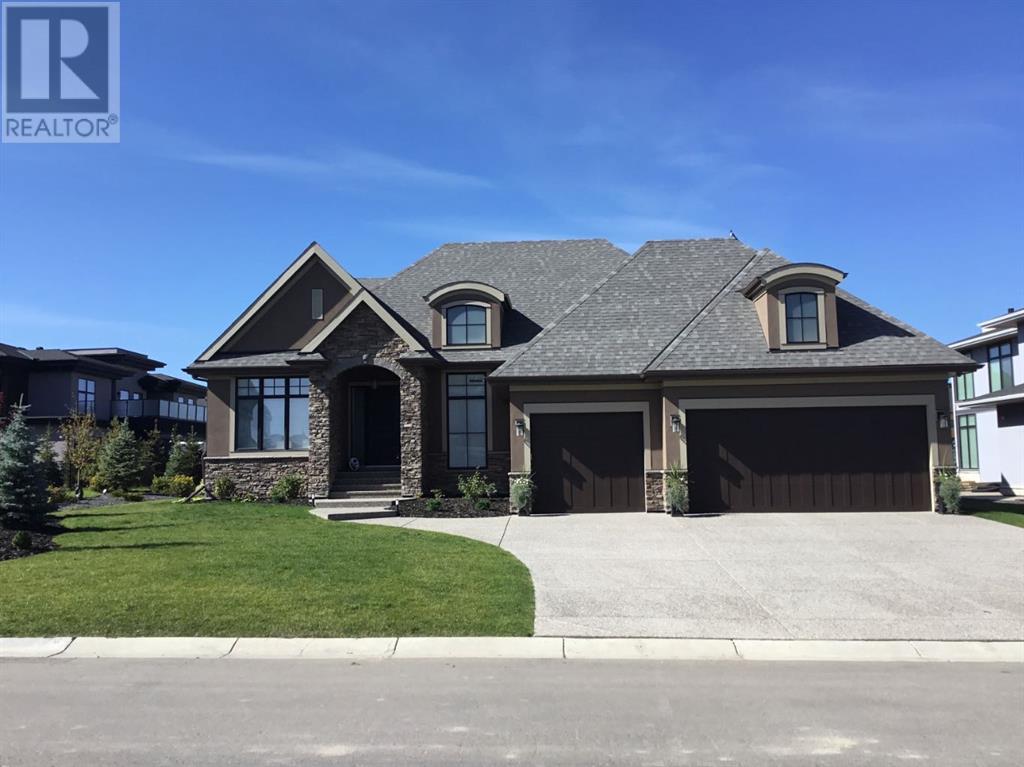
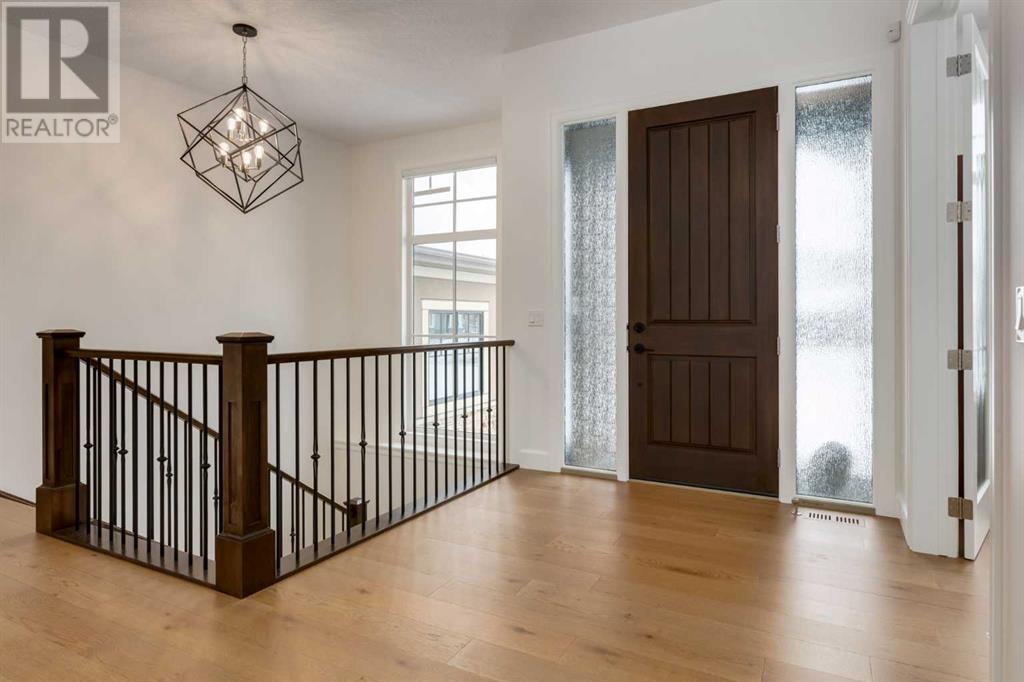
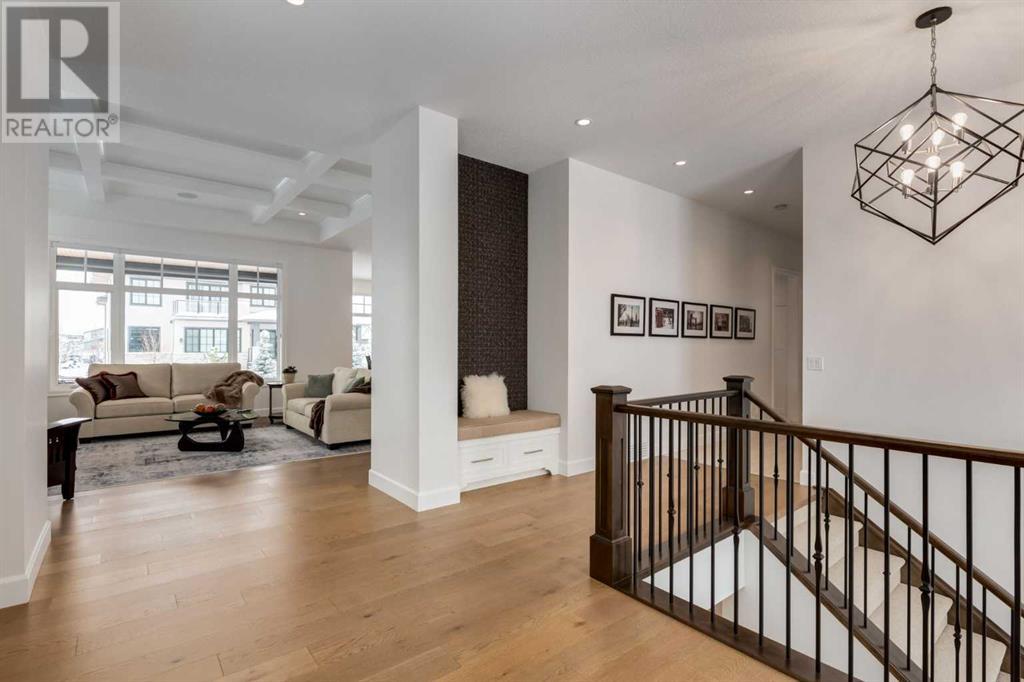
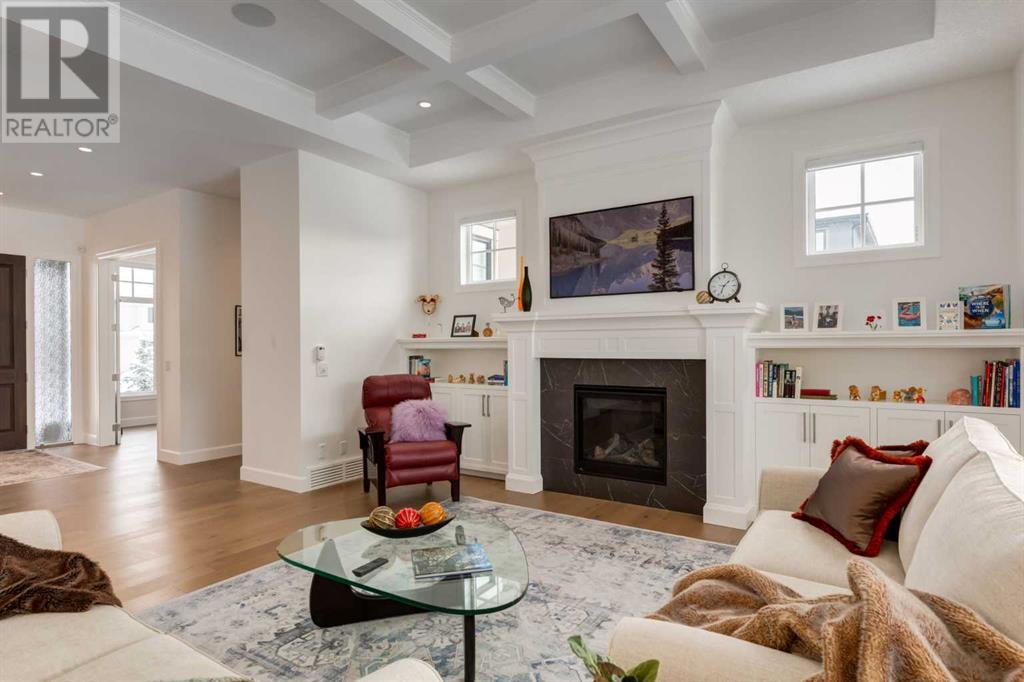
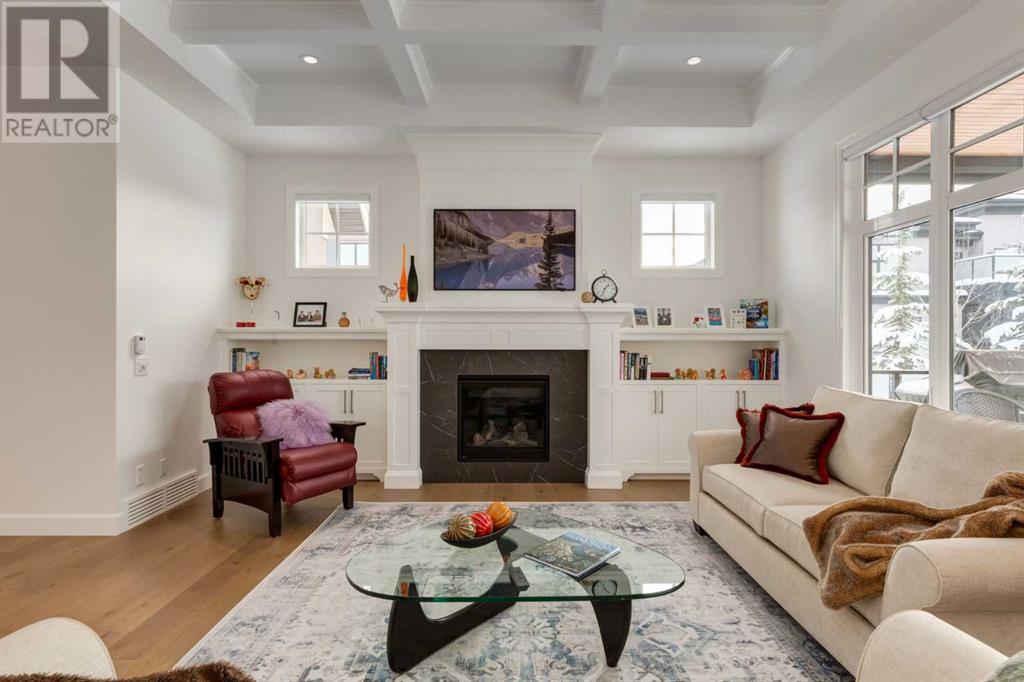
$1,999,990
44 Damkar Drive
Rural Rocky View County, Alberta, Alberta, T3L0E8
MLS® Number: A2198056
Property description
BUNGALOW IN WATERMARK!!! What an opportunity to move into your luxury bungalow home with all the bells and whistles you want and then some. This immaculately kept home has been built with accessibility in mind and you will find this all over the home. You are welcomed as you enter the door with 10' ceilings, sprawling hardwood floors into a stately living room complete with coffered ceilings, a fireplace and custom millwork. The main floor is an open concept with a chef's dream kitchen featuring full height crisp white cabinetry, stainless appliances and a tucked away butler pantry. Your spacious dining room looks out into your west-facing backyard and your covered deck area, complete with automated screens & built-in heater perfect for relaxing during those summer evenings. The primary suite is filled with natural light and leads into an accessible ensuite with heated floors, a curbless custom tile shower, a double vanity, and an amazing soaker tub. The primary suite includes a spacious walk-through closet with custom millwork and access to your main floor laundry room with lots of room to move around. The main floor office space and oversized powder room complete this incredible main level. Want to get to the lower level? Take the 3-stop ELEVATOR from your main floor to the garage level and into the basement, perfect for anyone with mobility challenges or who struggle with stairs. The lower level is well appointed and does not disappoint with 3 additional bedrooms, one with its own ensuite, plus another full bath and the in-floor heat will keep it comfortable down there. A large rec room area complete with a wetbar makes this basement an entertainer's dream, or you can jump into your dedicated gym area for a quick workout. The garage space is a dream with heated epoxy floors and roughed in for EV charging, 11-zone irrigation to the incredibly landscaped yard with stone patio, central air, sound system and security throughout the home and extended new home warranti es that transfer to the new owners. This home has it all and is a showstopper and presents like a showhome. Here is your opportunity to get into that accessible bungalow you have been looking for in the award-winning community of Watermark!!! OPEN HOUSE SAT. MAY 10TH 2:00-4:00!!
Building information
Type
*****
Appliances
*****
Architectural Style
*****
Basement Development
*****
Basement Type
*****
Constructed Date
*****
Construction Material
*****
Construction Style Attachment
*****
Cooling Type
*****
Fireplace Present
*****
FireplaceTotal
*****
Flooring Type
*****
Foundation Type
*****
Half Bath Total
*****
Heating Type
*****
Size Interior
*****
Stories Total
*****
Total Finished Area
*****
Utility Water
*****
Land information
Amenities
*****
Fence Type
*****
Landscape Features
*****
Sewer
*****
Size Depth
*****
Size Frontage
*****
Size Irregular
*****
Size Total
*****
Rooms
Main level
Laundry room
*****
Other
*****
Foyer
*****
2pc Bathroom
*****
Office
*****
5pc Bathroom
*****
Primary Bedroom
*****
Dining room
*****
Living room
*****
Pantry
*****
Kitchen
*****
Lower level
5pc Bathroom
*****
Storage
*****
Bedroom
*****
Bedroom
*****
3pc Bathroom
*****
Bedroom
*****
Exercise room
*****
Recreational, Games room
*****
Main level
Laundry room
*****
Other
*****
Foyer
*****
2pc Bathroom
*****
Office
*****
5pc Bathroom
*****
Primary Bedroom
*****
Dining room
*****
Living room
*****
Pantry
*****
Kitchen
*****
Lower level
5pc Bathroom
*****
Storage
*****
Bedroom
*****
Bedroom
*****
3pc Bathroom
*****
Bedroom
*****
Exercise room
*****
Recreational, Games room
*****
Main level
Laundry room
*****
Other
*****
Foyer
*****
2pc Bathroom
*****
Office
*****
5pc Bathroom
*****
Primary Bedroom
*****
Dining room
*****
Living room
*****
Pantry
*****
Kitchen
*****
Lower level
5pc Bathroom
*****
Courtesy of Real Broker
Book a Showing for this property
Please note that filling out this form you'll be registered and your phone number without the +1 part will be used as a password.


