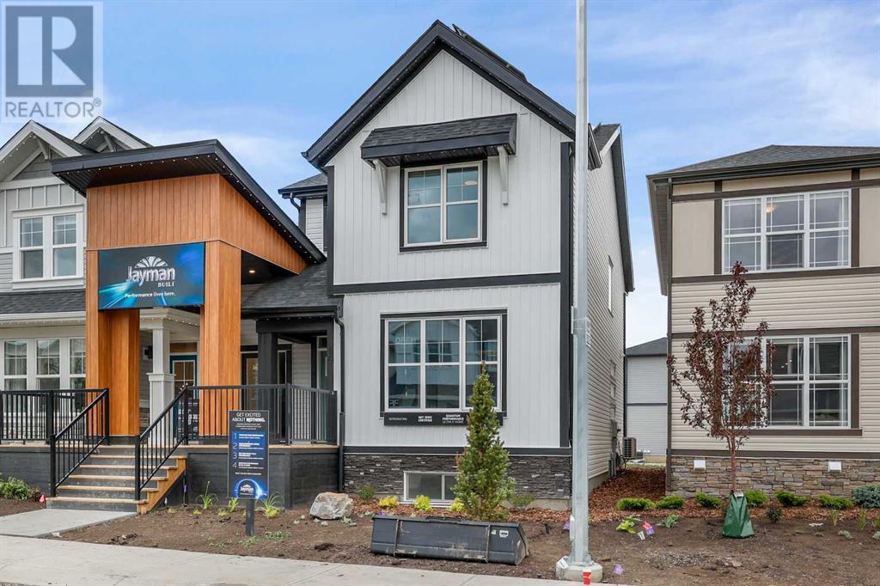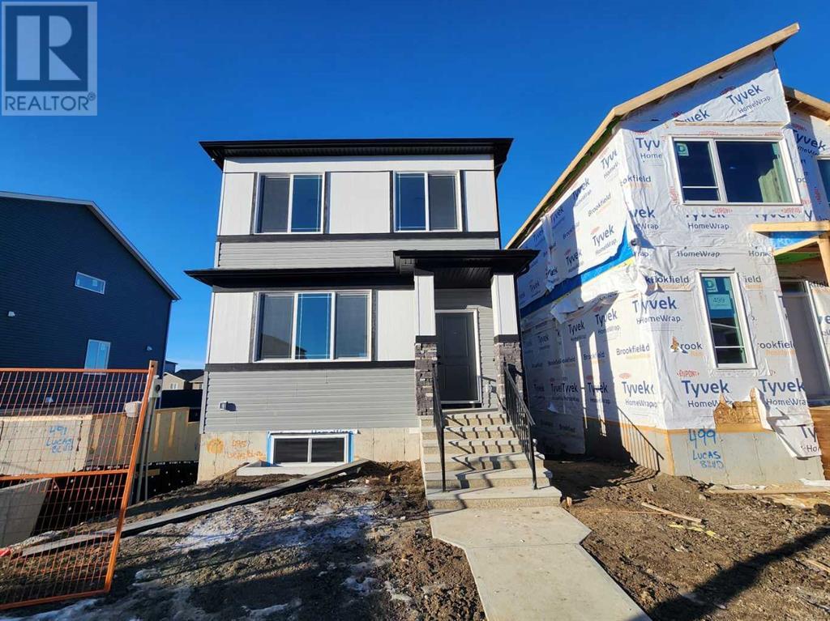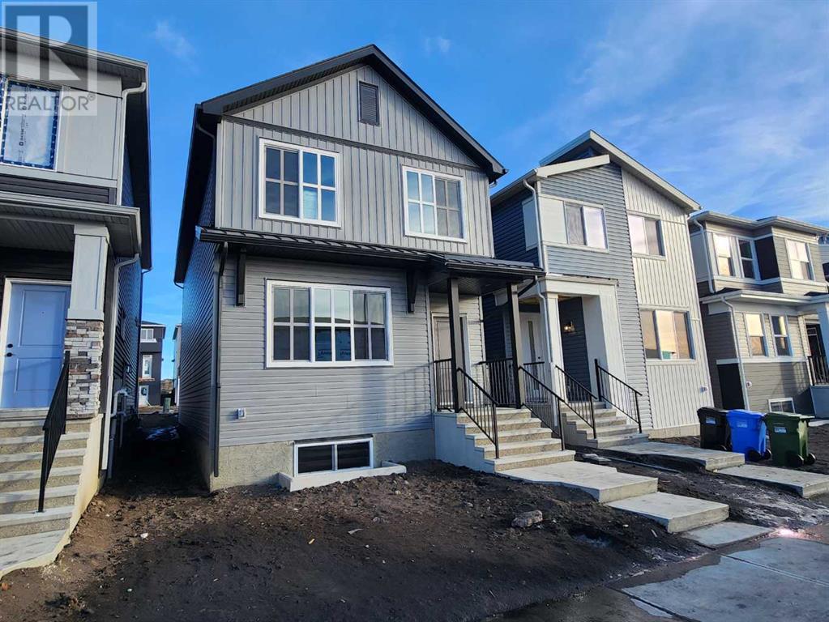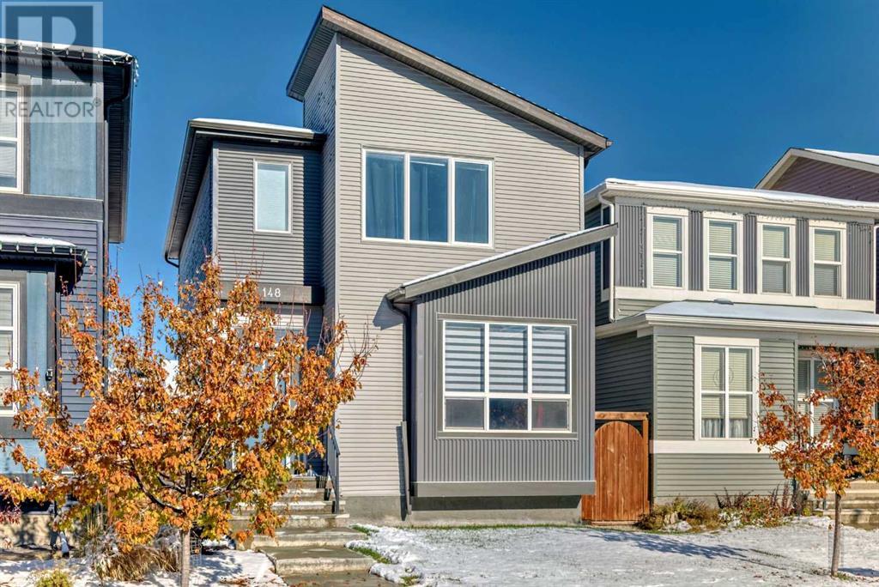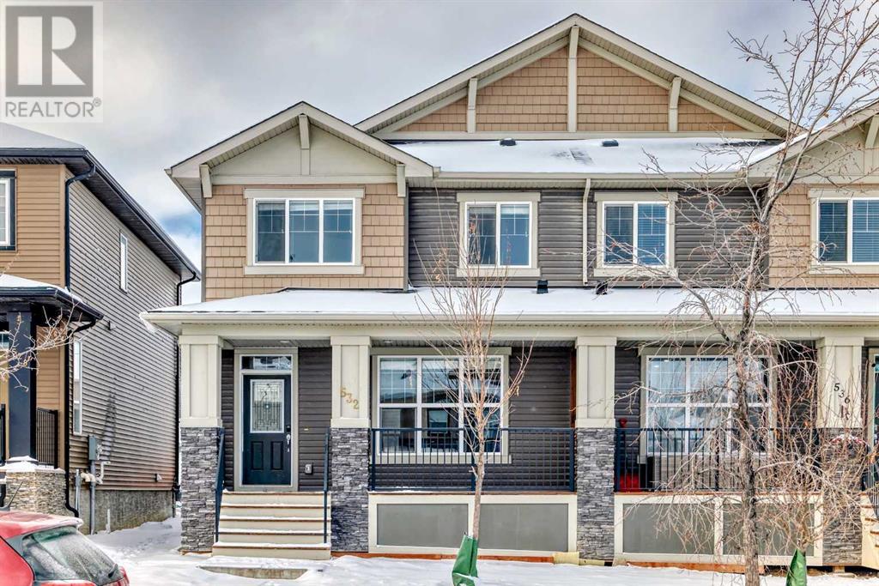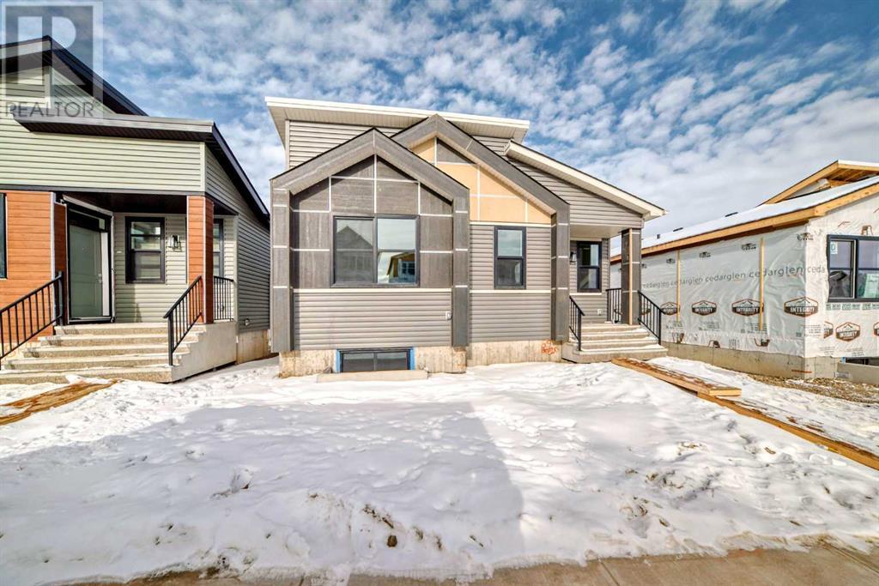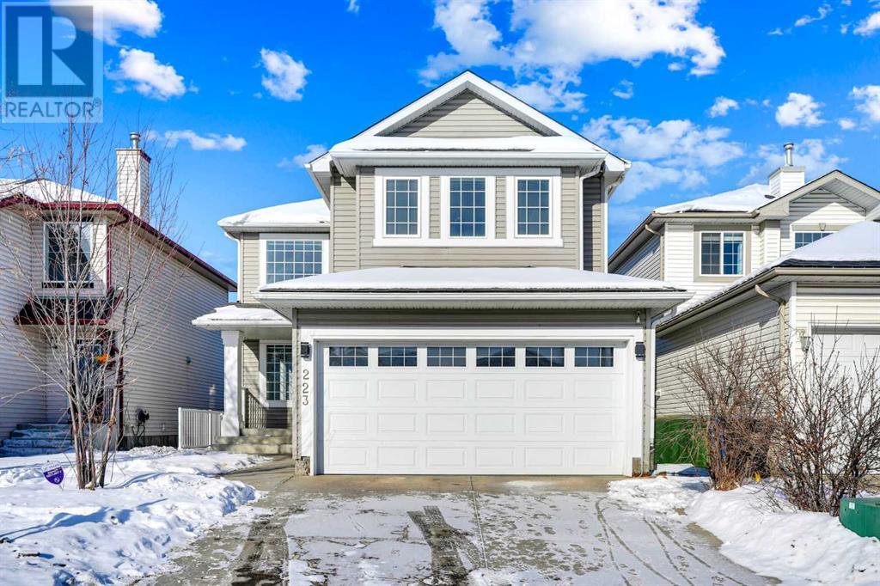Free account required
Unlock the full potential of your property search with a free account! Here's what you'll gain immediate access to:
- Exclusive Access to Every Listing
- Personalized Search Experience
- Favorite Properties at Your Fingertips
- Stay Ahead with Email Alerts
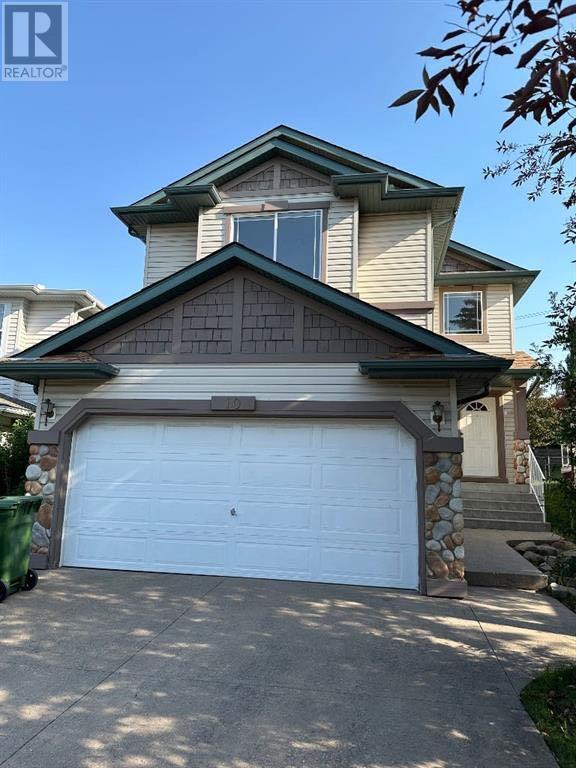
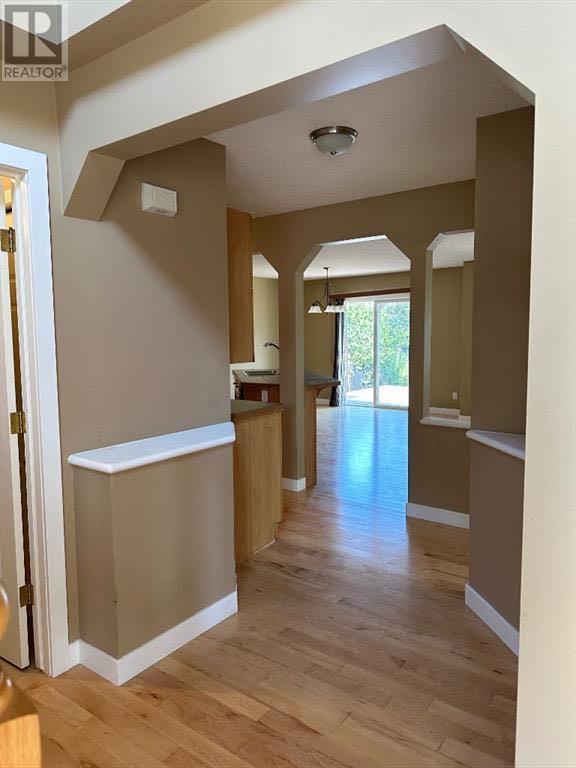
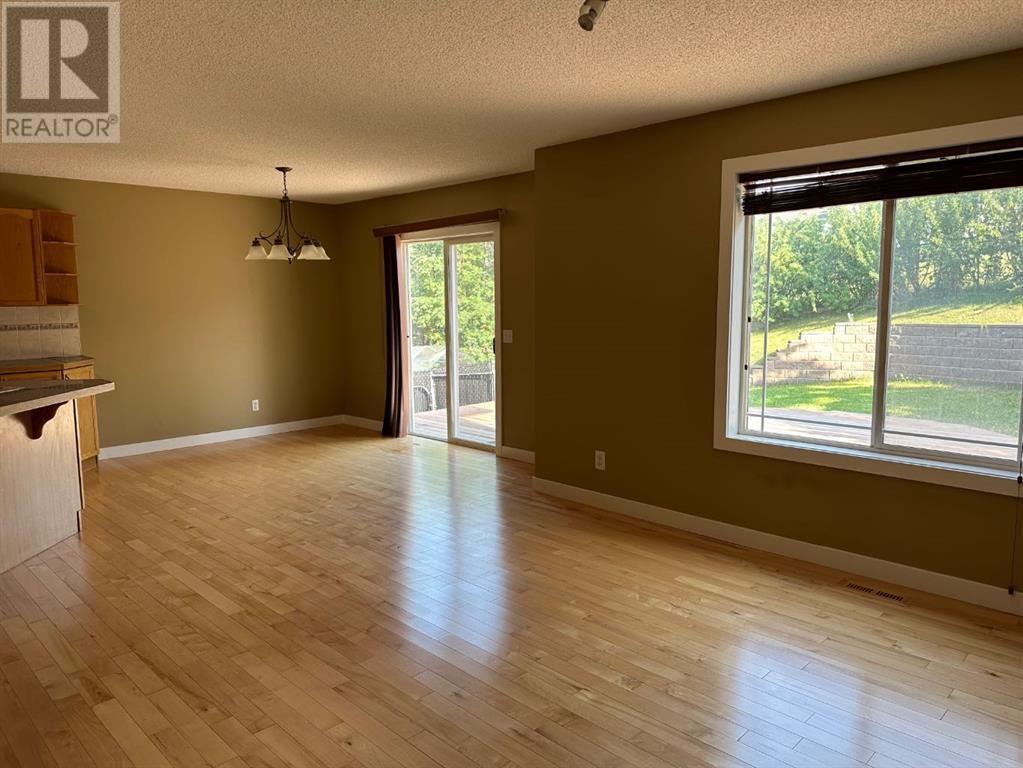

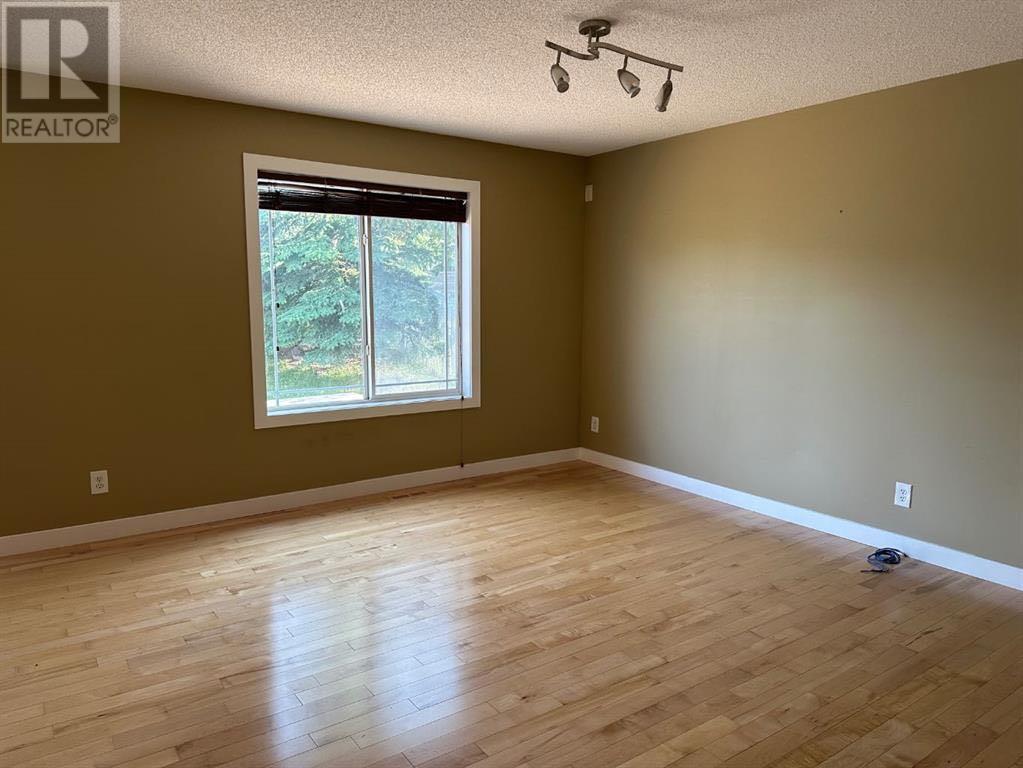
$683,800
10 Panamount Mews NW
Calgary, Alberta, Alberta, T3K5L8
MLS® Number: A2198406
Property description
Excellent location two storey single house located in the sought after community of Panorama Hills, It features open concept main floor with large windows in the living room, Large dining room with screen door to the huge newer south facing deck (26'X14'). Hardwood flooring, Laundry room, Stainless appliances and a half bathroom completed the main floor. Upper level have a large valued ceiling bonus room with built in shelves, 2 good size bedrooms and a 4 pcs full bathroom, Master bedroom with 5 pcs ensuite bathroom and walk-in closet. New roof shingles and newer washer & dryer. Fully finished basement with two large rooms and a 3 pcs bathroom, This House is backing onto green path for cycling and walking, Near bus stations, Community centres, Schools, Superstore and all amenities.
Building information
Type
*****
Appliances
*****
Basement Development
*****
Basement Type
*****
Constructed Date
*****
Construction Material
*****
Construction Style Attachment
*****
Cooling Type
*****
Fire Protection
*****
Flooring Type
*****
Foundation Type
*****
Half Bath Total
*****
Heating Fuel
*****
Heating Type
*****
Size Interior
*****
Stories Total
*****
Total Finished Area
*****
Land information
Amenities
*****
Fence Type
*****
Land Disposition
*****
Landscape Features
*****
Size Depth
*****
Size Frontage
*****
Size Irregular
*****
Size Total
*****
Rooms
Main level
Living room
*****
Kitchen
*****
Laundry room
*****
Dining room
*****
2pc Bathroom
*****
Basement
3pc Bathroom
*****
Other
*****
Bedroom
*****
Other
*****
Den
*****
Second level
Primary Bedroom
*****
Bedroom
*****
Bonus Room
*****
5pc Bathroom
*****
Bedroom
*****
4pc Bathroom
*****
Main level
Living room
*****
Kitchen
*****
Laundry room
*****
Dining room
*****
2pc Bathroom
*****
Basement
3pc Bathroom
*****
Other
*****
Bedroom
*****
Other
*****
Den
*****
Second level
Primary Bedroom
*****
Bedroom
*****
Bonus Room
*****
5pc Bathroom
*****
Bedroom
*****
4pc Bathroom
*****
Main level
Living room
*****
Kitchen
*****
Laundry room
*****
Dining room
*****
2pc Bathroom
*****
Basement
3pc Bathroom
*****
Other
*****
Bedroom
*****
Other
*****
Den
*****
Second level
Primary Bedroom
*****
Bedroom
*****
Bonus Room
*****
5pc Bathroom
*****
Bedroom
*****
4pc Bathroom
*****
Main level
Living room
*****
Kitchen
*****
Courtesy of Grand Realty
Book a Showing for this property
Please note that filling out this form you'll be registered and your phone number without the +1 part will be used as a password.
