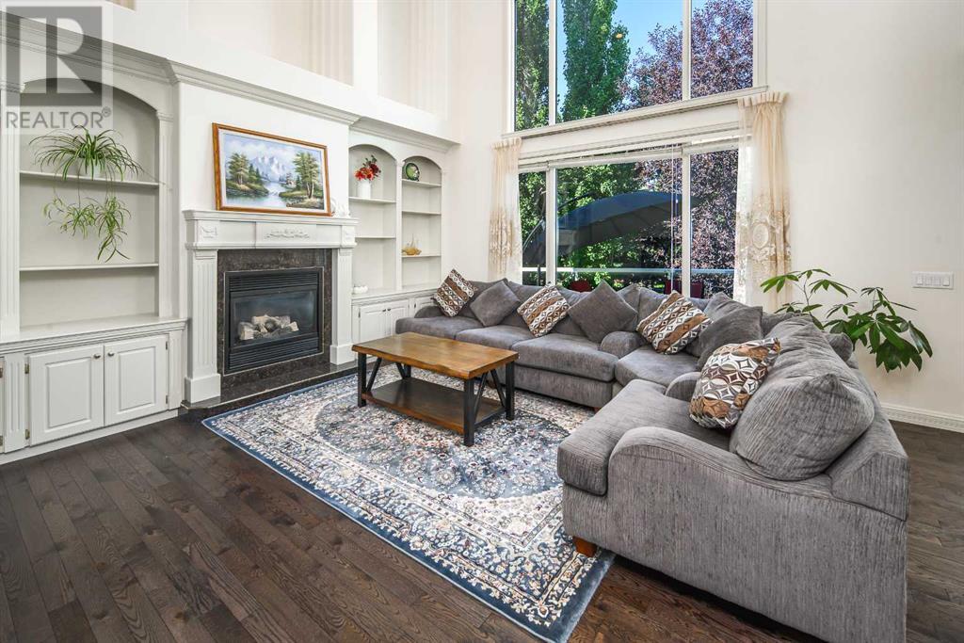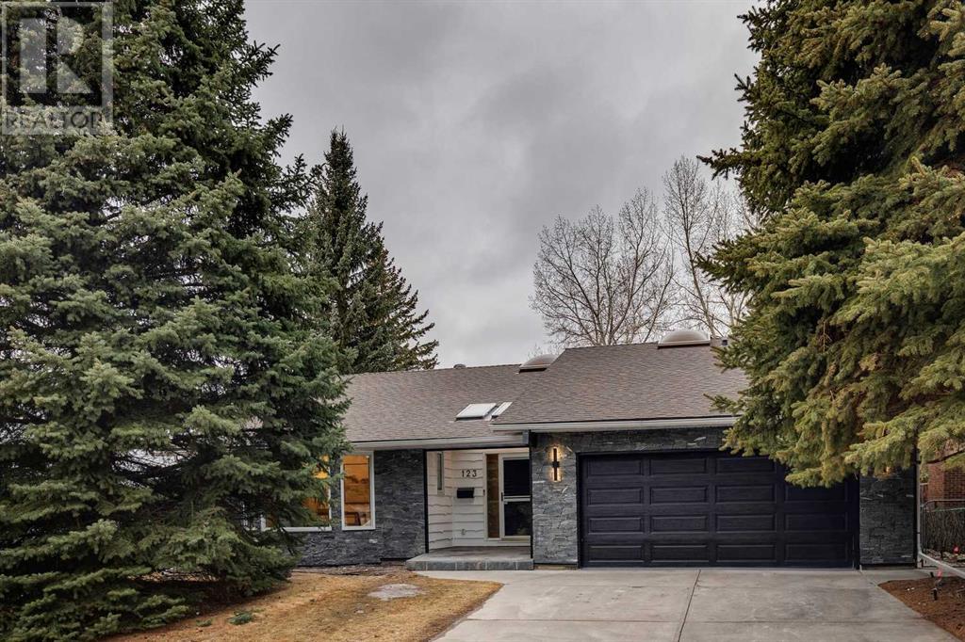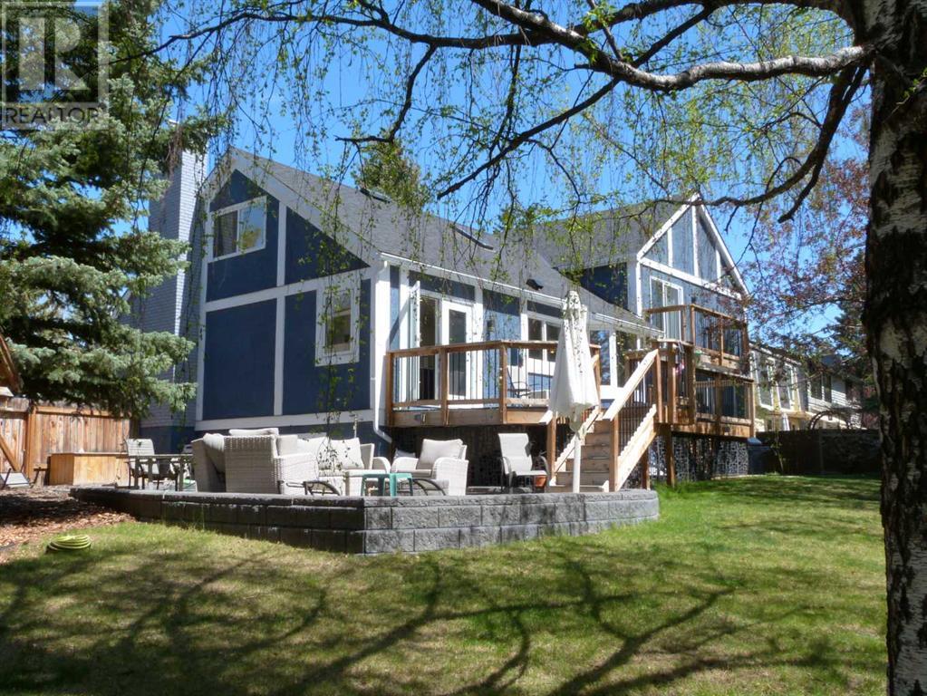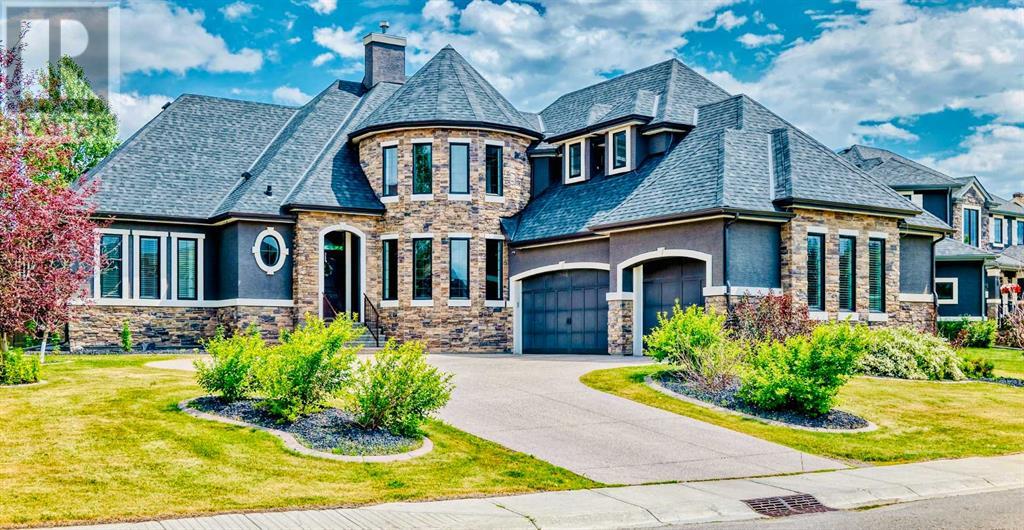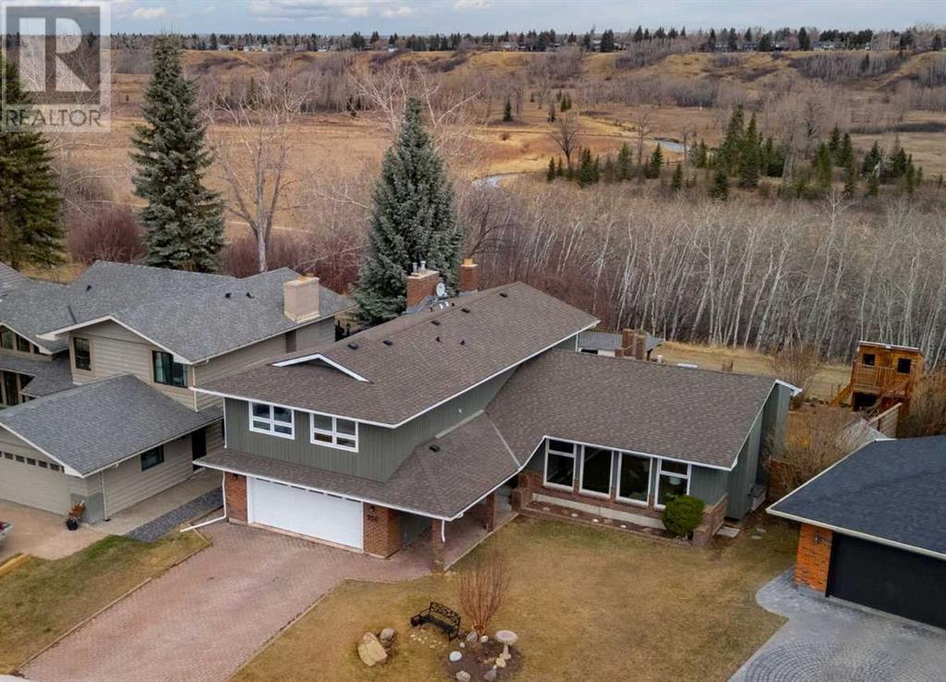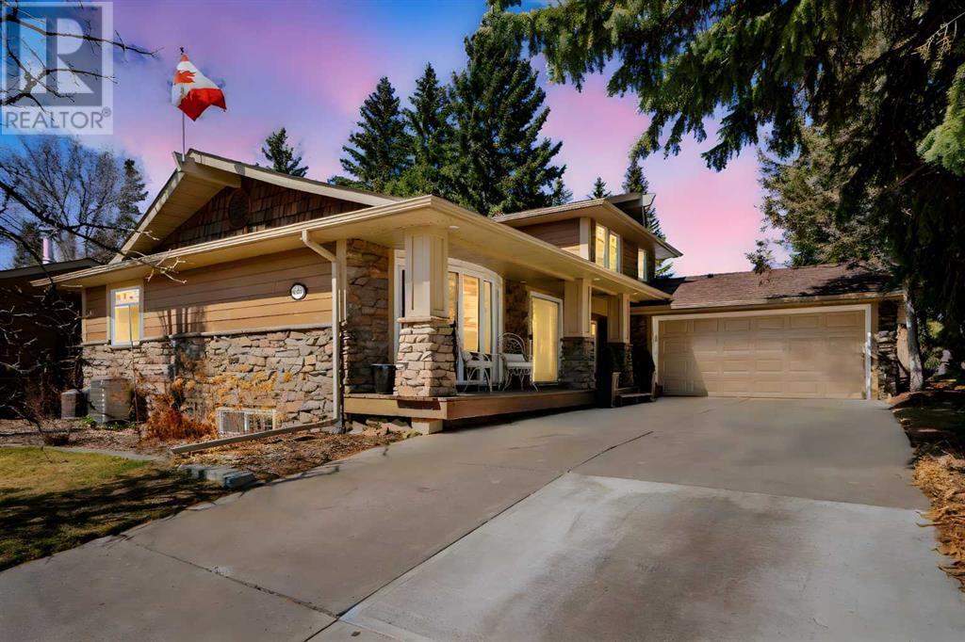Free account required
Unlock the full potential of your property search with a free account! Here's what you'll gain immediate access to:
- Exclusive Access to Every Listing
- Personalized Search Experience
- Favorite Properties at Your Fingertips
- Stay Ahead with Email Alerts
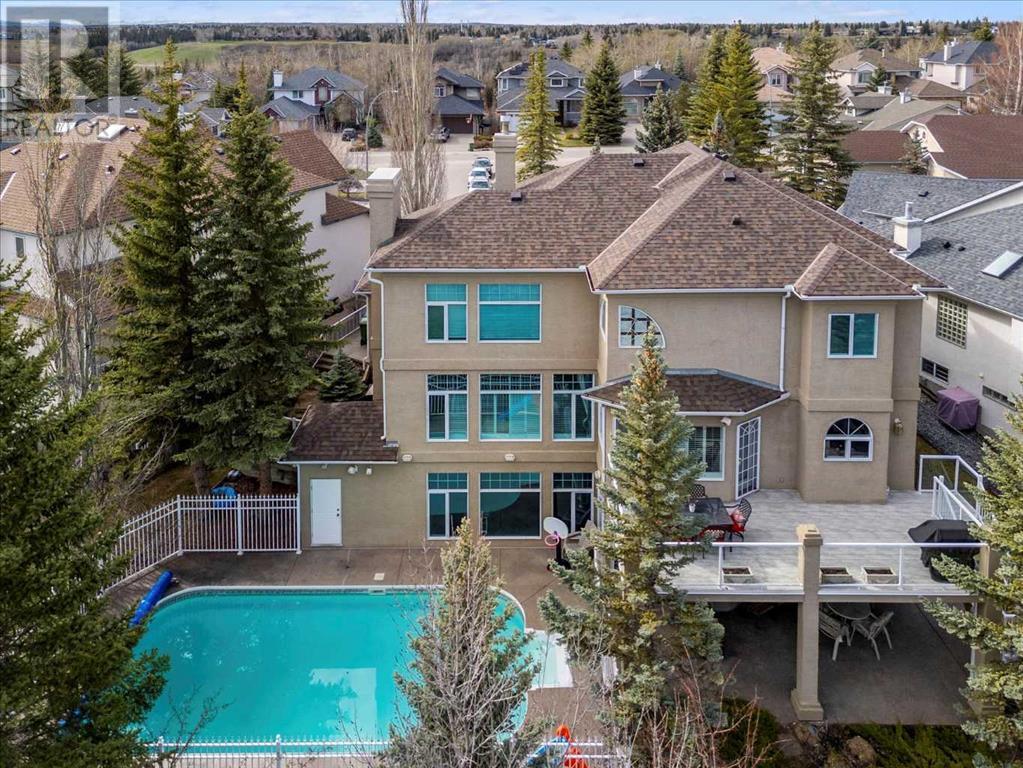
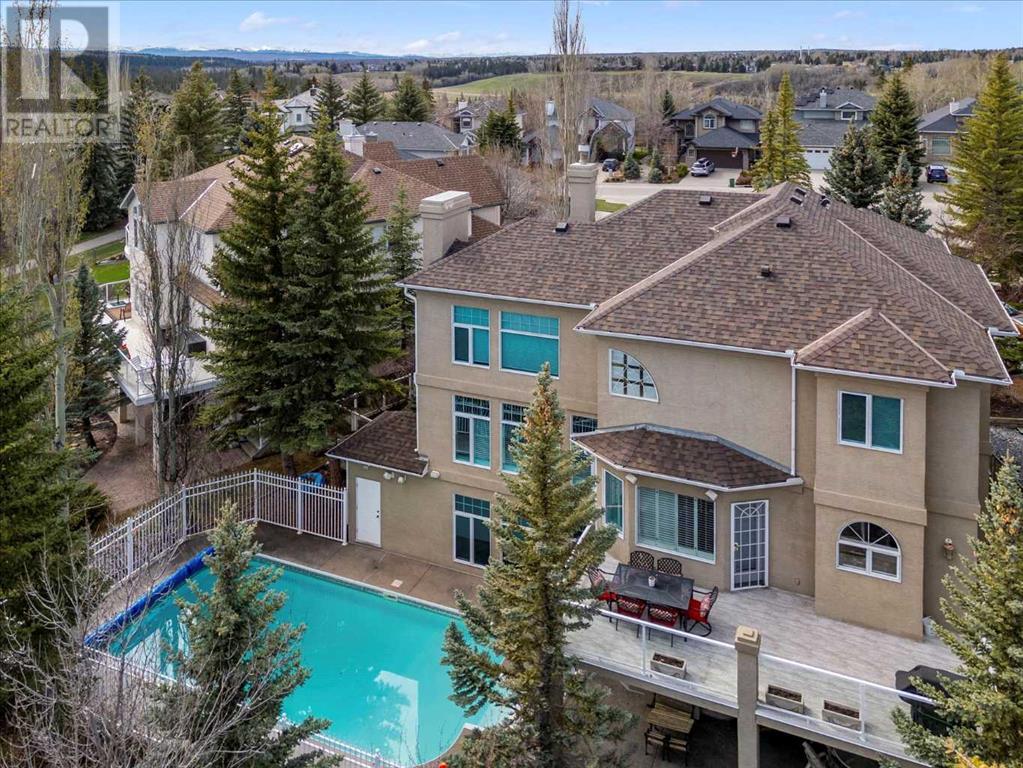
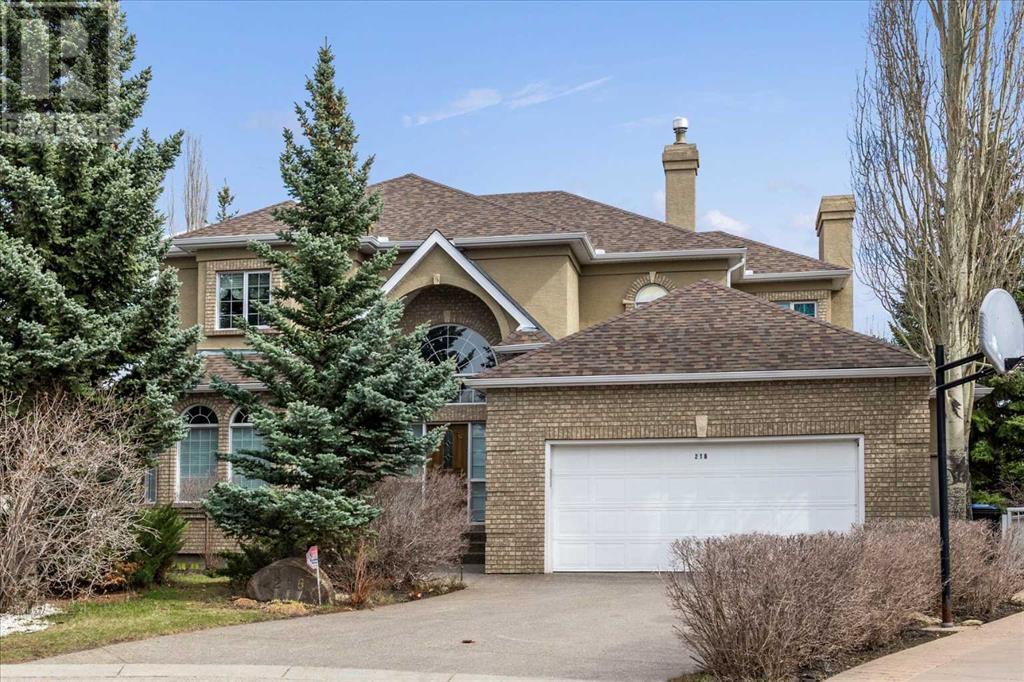
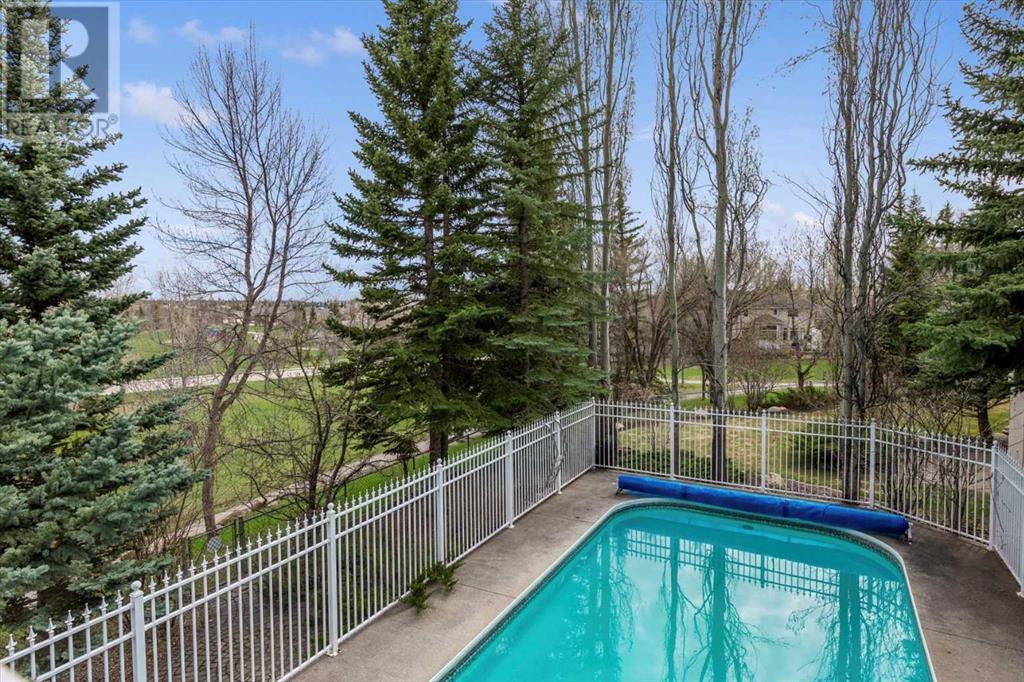

$1,549,000
216 Evergreen Heath SW
Calgary, Alberta, Alberta, T2Y3B6
MLS® Number: A2198519
Property description
Nestled in the heart of Evergreen Estates, this exquisite home offers a captivating blend of elegance and family-friendly features. Situated on a quiet cul-de-sac, it boasts a vast pie-shaped lot that feels like your very own private park. As you step inside, the grand staircase immediately captures your attention with its dual-access design, seamlessly connecting the foyer and the back of the house. The intricate millwork and wainscoting in the formal sitting and dining rooms set the tone for the refined aesthetic that runs throughout the home. The culinary enthusiast's dream kitchen boasts timeless white cabinetry, granite countertops, and top-tier stainless steel appliances, including a 5-burner gas range, double wall ovens, two dishwashers, a warming oven, and a Sub-Zero fridge. The spacious dining nook opens onto the back deck, offering a panoramic view of the uniquely designed yard. The main floor family room, with views of the pool and yard, provides a cozy yet open space ideal for family time. Upstairs, the luxurious primary suite awaits, featuring large windows that overlook the backyard and green space. Hidden behind a wall of cabinets, discover a spacious walk-in closet with built-in storage. The spa-like ensuite offers a two-person jetted tub, dual sinks with stone countertops embedded with fossils, a heated towel rack, and a separate shower, creating the ultimate retreat. Three additional generous bedrooms and a well-appointed bathroom with dual sinks and a separate tub and toilet area complete the upper level, ideal for accommodating larger families. The walkout basement is a haven for entertainment and relaxation, featuring a cozy family room with a fireplace and beautiful media built-ins, a games area with a pool table, a convenient wet bar, a den or office with built-in bookshelves, a bathroom with a large shower, and a versatile flex room for crafts or hobbies. With IN-FLOOR HEATING throughout all three levels, comfort is guaranteed year-round. Ste p into the backyard, where you'll find your own private retreat. The in-ground pool, securely fenced for the safety of young children, is perfect for summer fun. The charming gazebo offers a quiet spot to read or enjoy your morning coffee. Direct access to the green-space trails allows for spontaneous walks or bike rides, leading to the nearby playground and Fish Creek Park. This home truly combines elegant living spaces with a family-friendly layout and direct access to nature's beauty. Experience luxury and convenience in one stunning package.
Building information
Type
*****
Appliances
*****
Basement Development
*****
Basement Features
*****
Basement Type
*****
Constructed Date
*****
Construction Material
*****
Construction Style Attachment
*****
Cooling Type
*****
Exterior Finish
*****
Fireplace Present
*****
FireplaceTotal
*****
Flooring Type
*****
Foundation Type
*****
Half Bath Total
*****
Heating Type
*****
Size Interior
*****
Stories Total
*****
Total Finished Area
*****
Land information
Amenities
*****
Fence Type
*****
Landscape Features
*****
Size Frontage
*****
Size Irregular
*****
Size Total
*****
Rooms
Upper Level
5pc Bathroom
*****
Bedroom
*****
Primary Bedroom
*****
6pc Bathroom
*****
Bedroom
*****
Primary Bedroom
*****
Main level
Laundry room
*****
Dining room
*****
Great room
*****
2pc Bathroom
*****
Foyer
*****
Breakfast
*****
Kitchen
*****
Living room
*****
Basement
3pc Bathroom
*****
Storage
*****
Office
*****
Recreational, Games room
*****
Recreational, Games room
*****
Bedroom
*****
Upper Level
5pc Bathroom
*****
Bedroom
*****
Primary Bedroom
*****
6pc Bathroom
*****
Bedroom
*****
Primary Bedroom
*****
Main level
Laundry room
*****
Dining room
*****
Great room
*****
2pc Bathroom
*****
Foyer
*****
Breakfast
*****
Kitchen
*****
Living room
*****
Basement
3pc Bathroom
*****
Storage
*****
Office
*****
Recreational, Games room
*****
Recreational, Games room
*****
Bedroom
*****
Upper Level
5pc Bathroom
*****
Bedroom
*****
Primary Bedroom
*****
6pc Bathroom
*****
Bedroom
*****
Primary Bedroom
*****
Main level
Laundry room
*****
Dining room
*****
Great room
*****
2pc Bathroom
*****
Courtesy of Century 21 Bamber Realty LTD.
Book a Showing for this property
Please note that filling out this form you'll be registered and your phone number without the +1 part will be used as a password.
