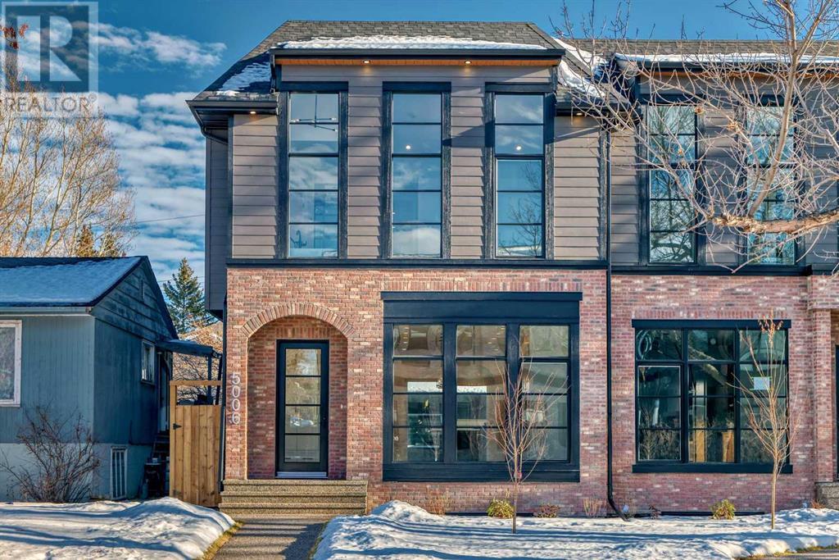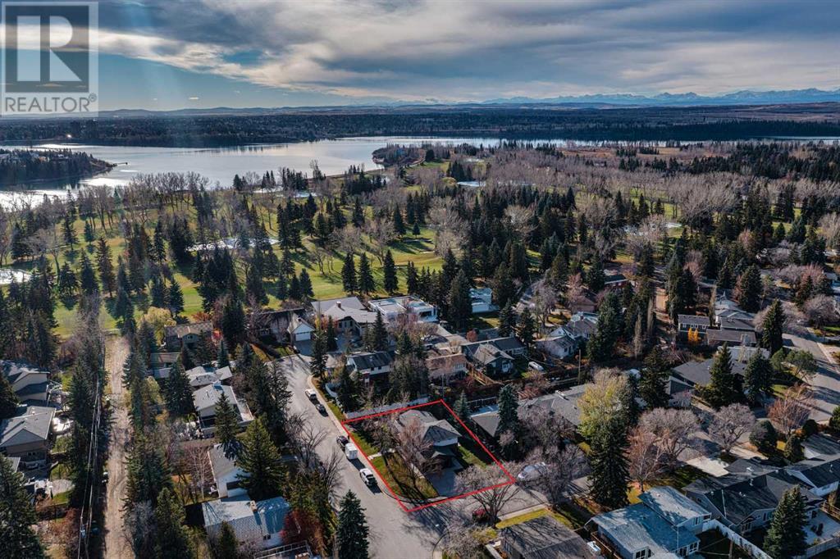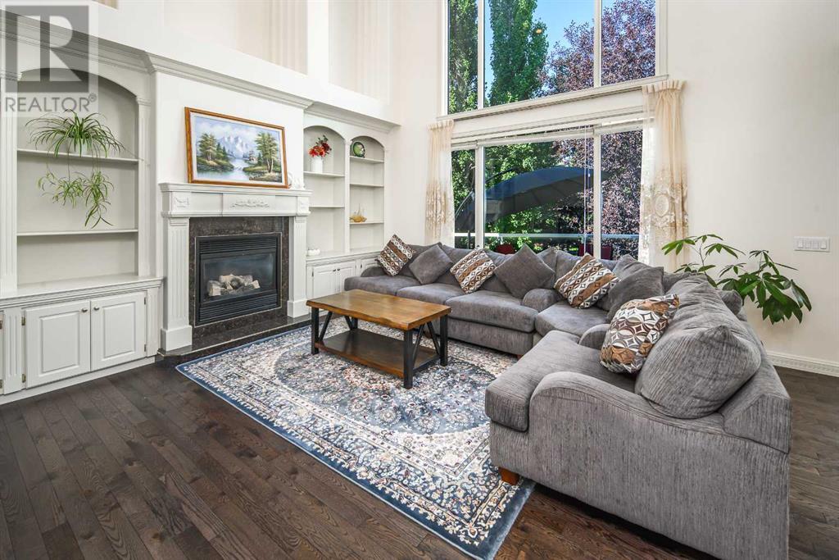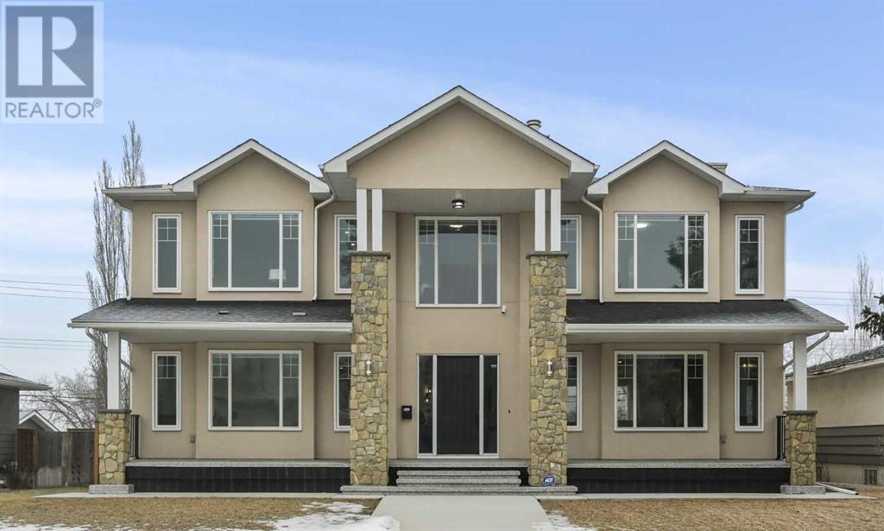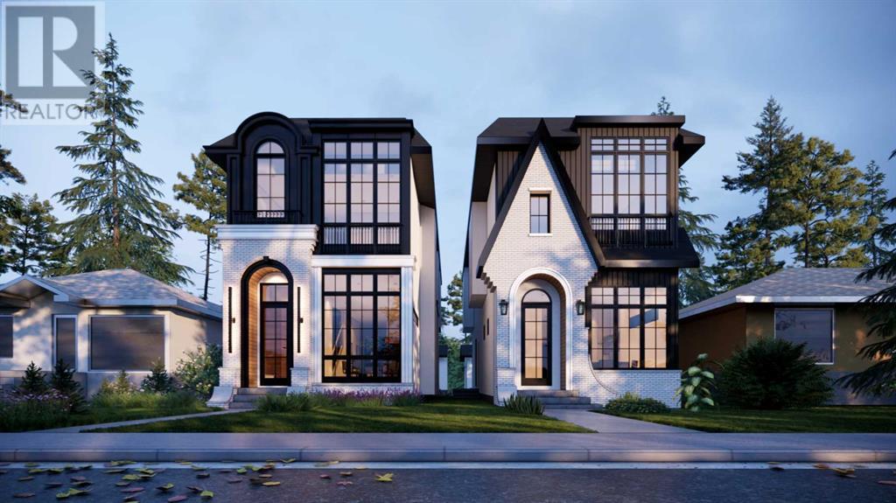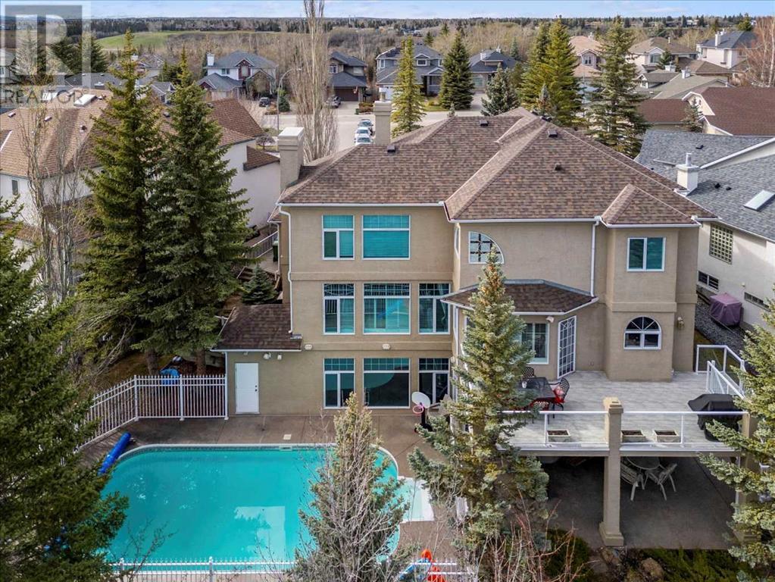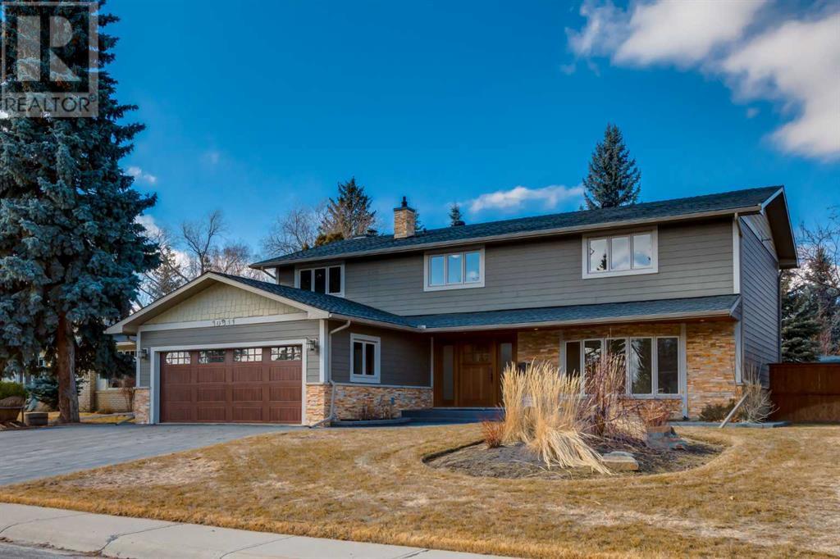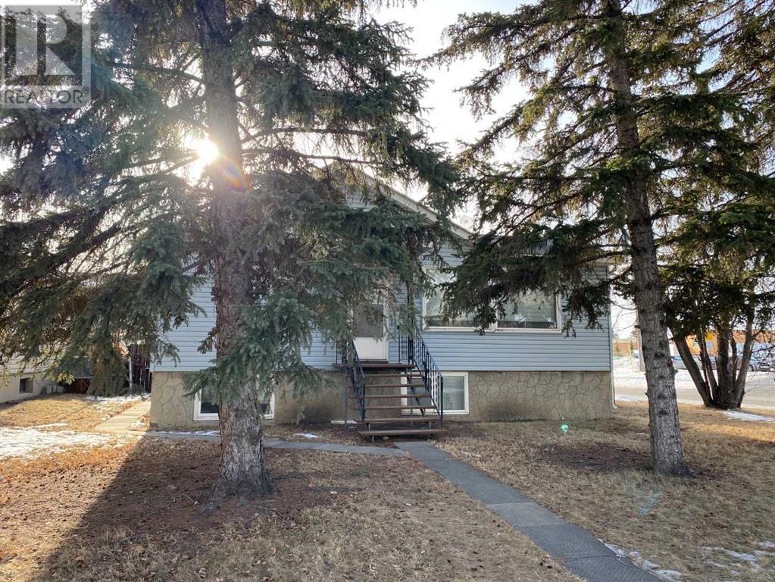Free account required
Unlock the full potential of your property search with a free account! Here's what you'll gain immediate access to:
- Exclusive Access to Every Listing
- Personalized Search Experience
- Favorite Properties at Your Fingertips
- Stay Ahead with Email Alerts
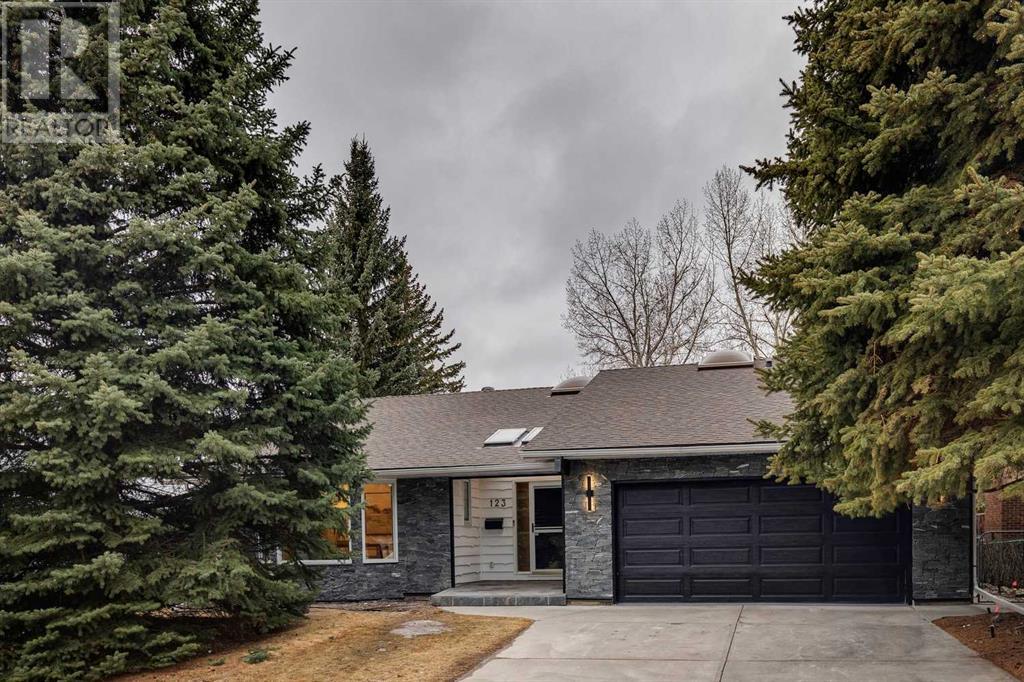
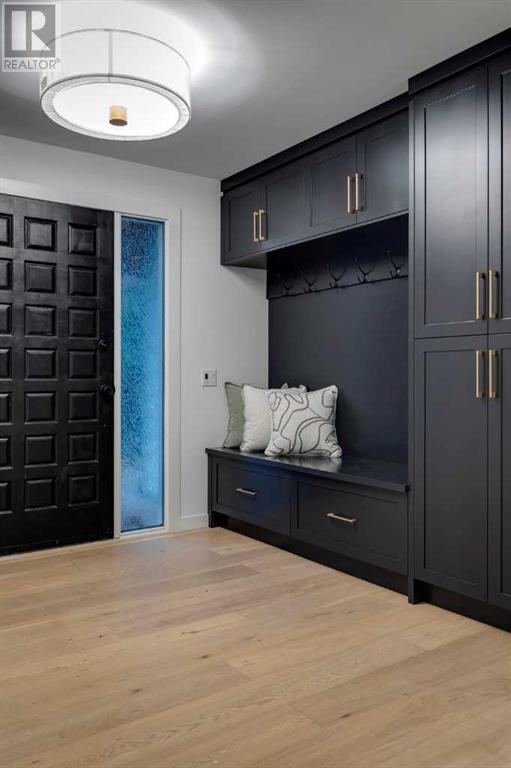
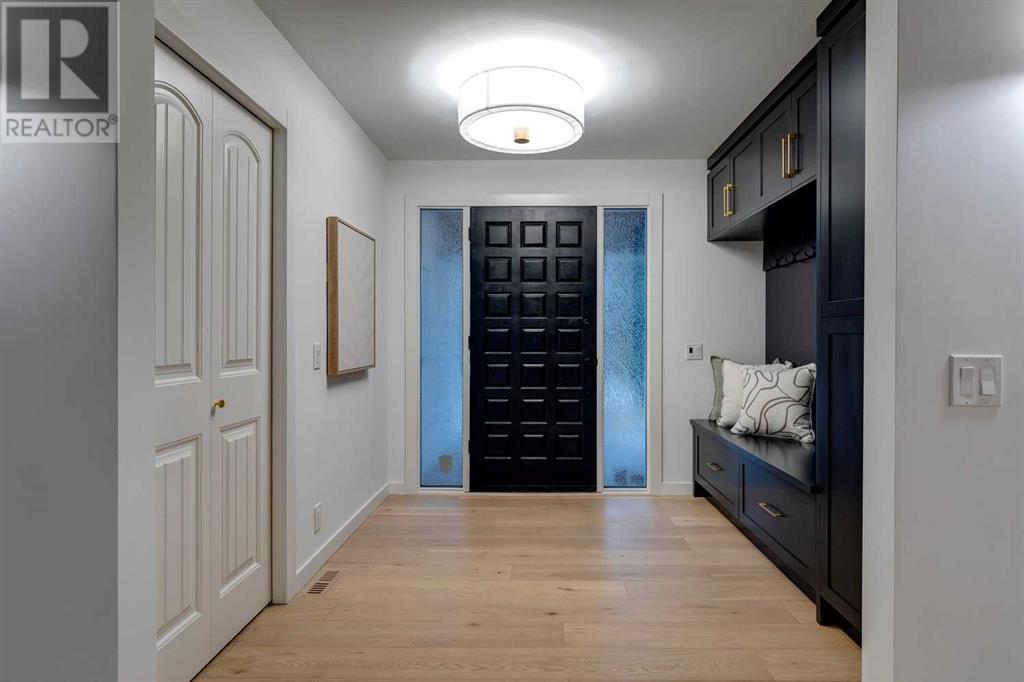
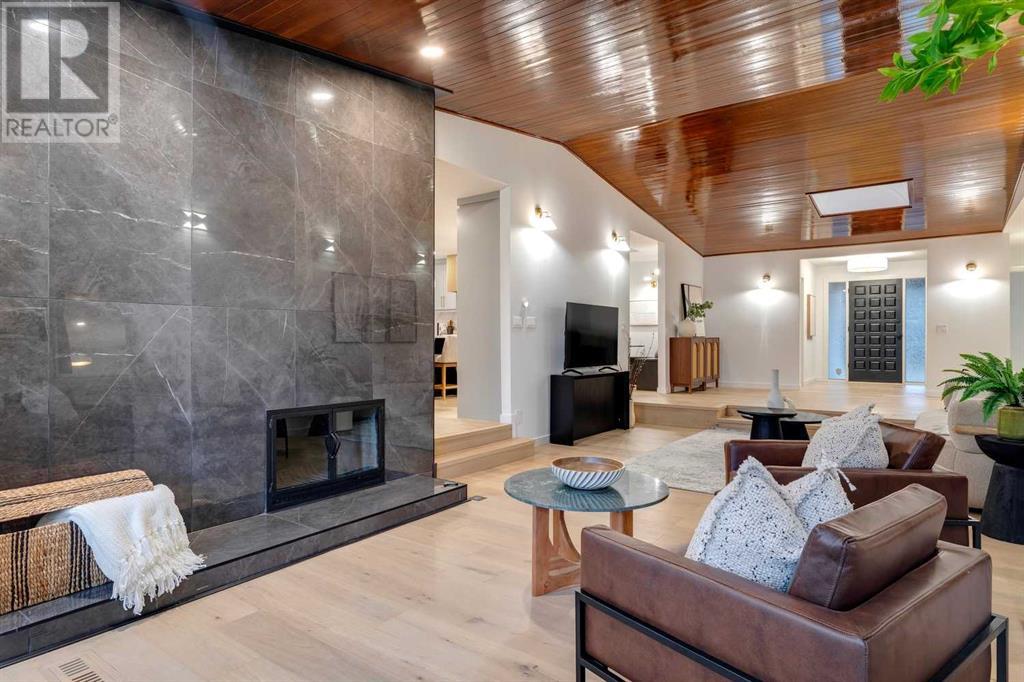
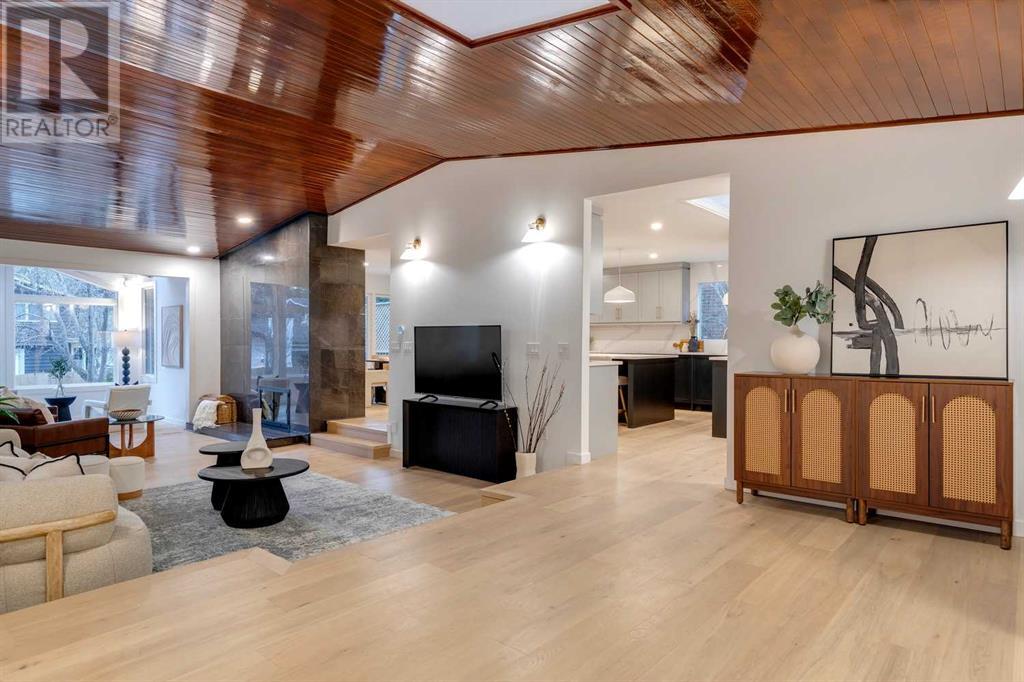
$1,499,999
123 Pump Hill Place SW
Calgary, Alberta, Alberta, T2V4C6
MLS® Number: A2204254
Property description
** Open House Sunday May 4th from 2pm-4:30pm! "" Tastefully updated and spacious, this bungalow in the highly desirable community of Pumphill offers over 4,000 sq. ft. of developed space with three bedrooms up, one down, and a total of three full updated bathrooms. The exterior features a fresh coat of paint, brand-new natural stone accents, and newly installed natural stone pavers at the front landing. Inside, the home has been beautifully updated with top end designer lighting package, all-new millwork and grand lofted shiplap ceilings, perfectly complementing the wood-burning fireplace, which includes a grandfathered gas igniter. There is a bright sun room with lofted ceilings including exposed feature wood beams that can be used as a sitting area or office. The kitchen and dining area are stunning, featuring modern quartz backsplash, ample updated cabinetry, a built-in breakfast nook, seating at the island, and a formal dining space. Top-of-the-line Miele appliances include a 36” induction cooktop, built-in wall ovens, and a Miele coffee maker. The main level boasts three bedrooms, including a primary suite with a walk-in closet, new built-in wardrobe, and an updated ensuite. The expansive lower level is designed for both relaxation and entertainment, offering a modern wet bar, a spacious entertainment area with new built-ins, a large gym, a games area, a dry sauna, a full bathroom, storage rooms, and a fourth bedroom. Additional features include central air conditioning, an irrigation system, a built-in vacuum system, and an attached double garage that has been freshly painted.
Building information
Type
*****
Appliances
*****
Architectural Style
*****
Basement Development
*****
Basement Type
*****
Constructed Date
*****
Construction Material
*****
Construction Style Attachment
*****
Cooling Type
*****
Exterior Finish
*****
Fireplace Present
*****
FireplaceTotal
*****
Flooring Type
*****
Foundation Type
*****
Half Bath Total
*****
Heating Type
*****
Size Interior
*****
Stories Total
*****
Total Finished Area
*****
Land information
Amenities
*****
Fence Type
*****
Size Depth
*****
Size Frontage
*****
Size Irregular
*****
Size Total
*****
Rooms
Main level
Sunroom
*****
Living room
*****
Other
*****
Dining room
*****
Kitchen
*****
Other
*****
3pc Bathroom
*****
Primary Bedroom
*****
Other
*****
5pc Bathroom
*****
Bedroom
*****
Bedroom
*****
Other
*****
Basement
Storage
*****
Office
*****
Bedroom
*****
Furnace
*****
3pc Bathroom
*****
Sauna
*****
Laundry room
*****
Exercise room
*****
Family room
*****
Recreational, Games room
*****
Main level
Sunroom
*****
Living room
*****
Other
*****
Dining room
*****
Kitchen
*****
Other
*****
3pc Bathroom
*****
Primary Bedroom
*****
Other
*****
5pc Bathroom
*****
Bedroom
*****
Bedroom
*****
Other
*****
Basement
Storage
*****
Office
*****
Bedroom
*****
Furnace
*****
3pc Bathroom
*****
Sauna
*****
Laundry room
*****
Exercise room
*****
Family room
*****
Recreational, Games room
*****
Main level
Sunroom
*****
Living room
*****
Other
*****
Dining room
*****
Courtesy of RE/MAX Realty Professionals
Book a Showing for this property
Please note that filling out this form you'll be registered and your phone number without the +1 part will be used as a password.
