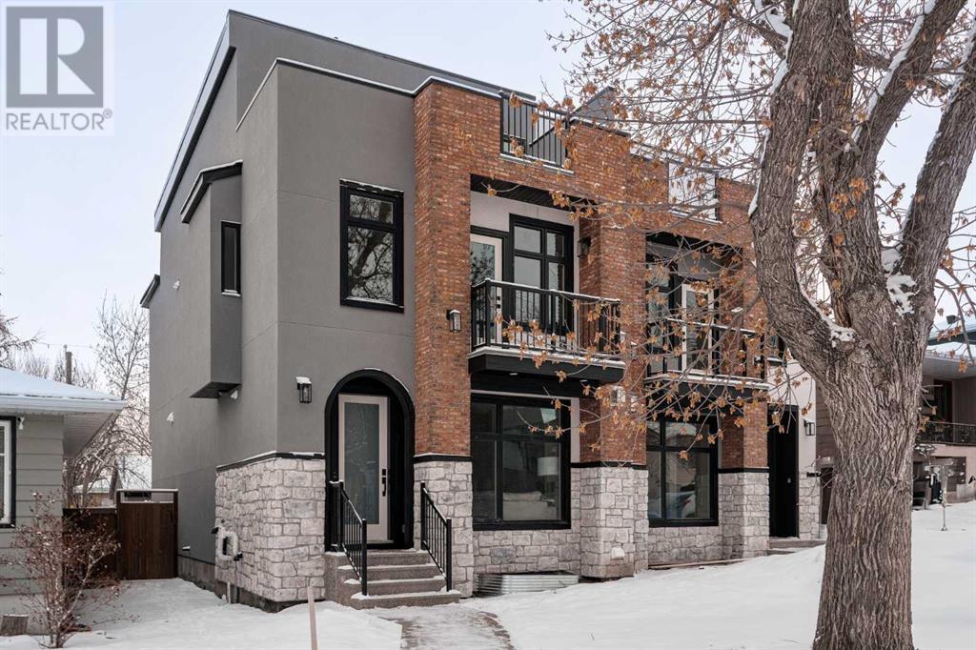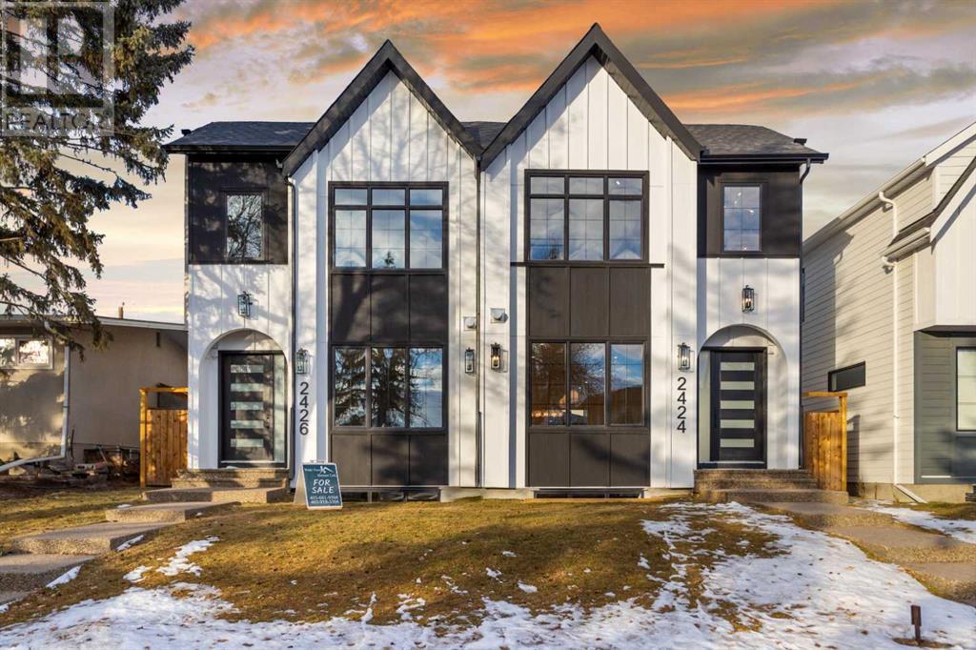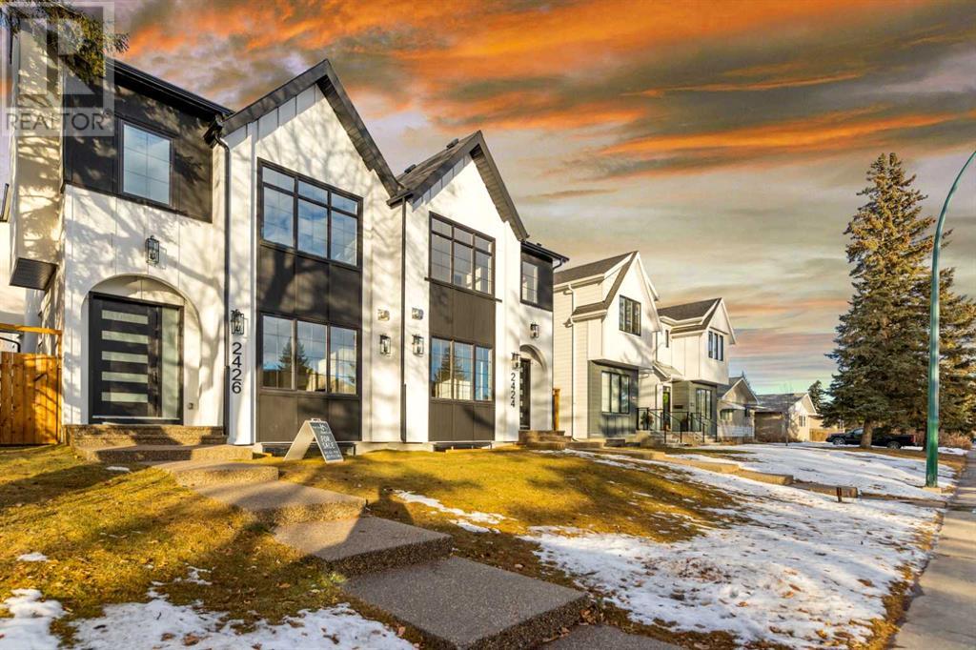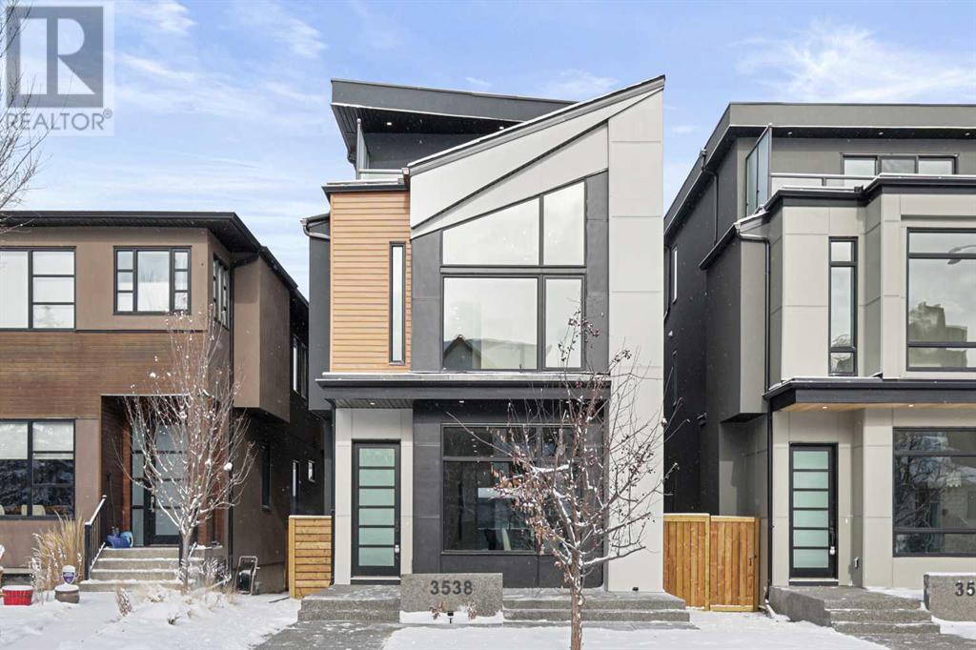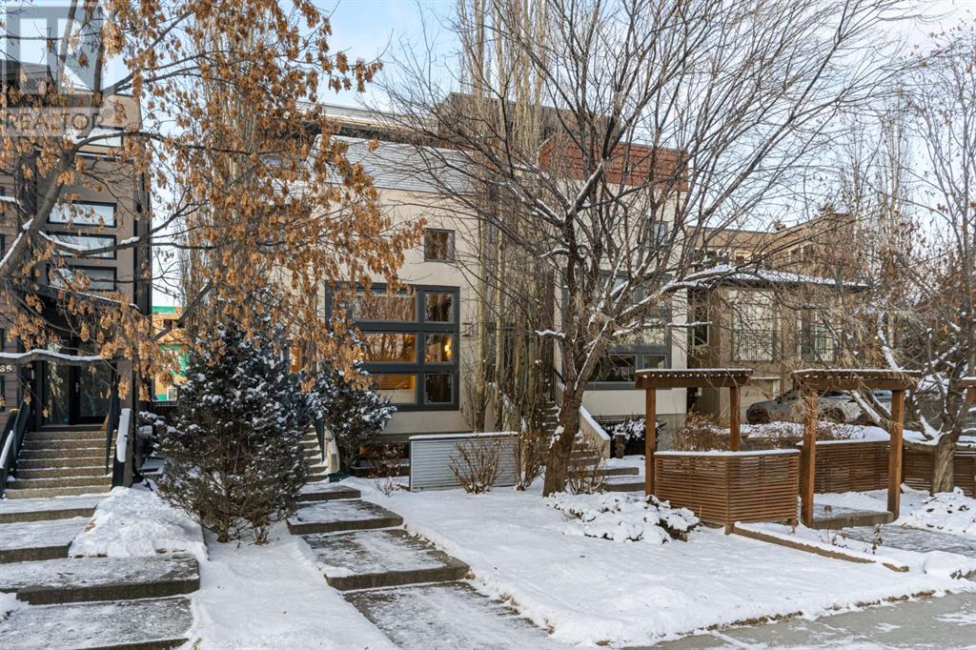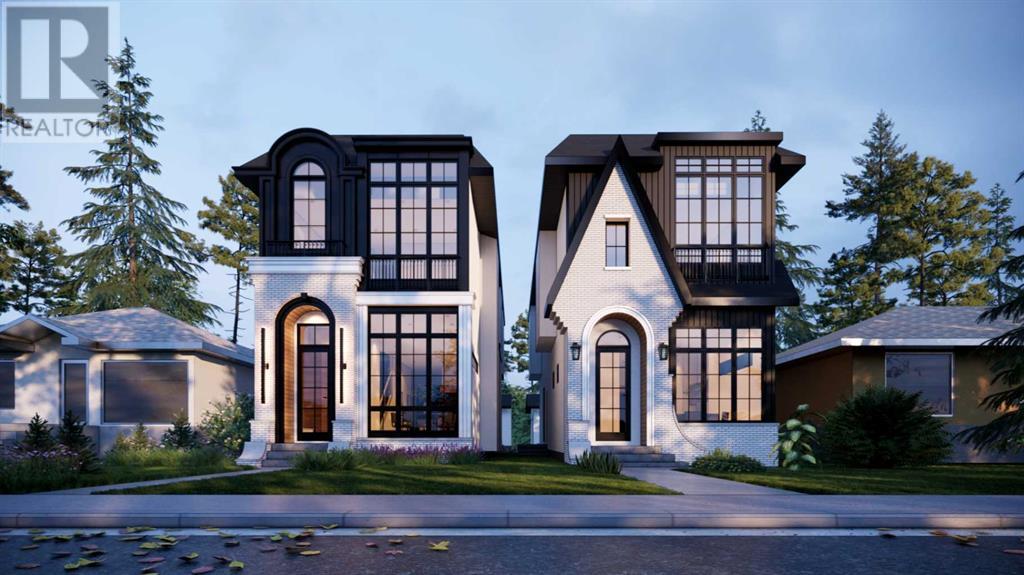Free account required
Unlock the full potential of your property search with a free account! Here's what you'll gain immediate access to:
- Exclusive Access to Every Listing
- Personalized Search Experience
- Favorite Properties at Your Fingertips
- Stay Ahead with Email Alerts
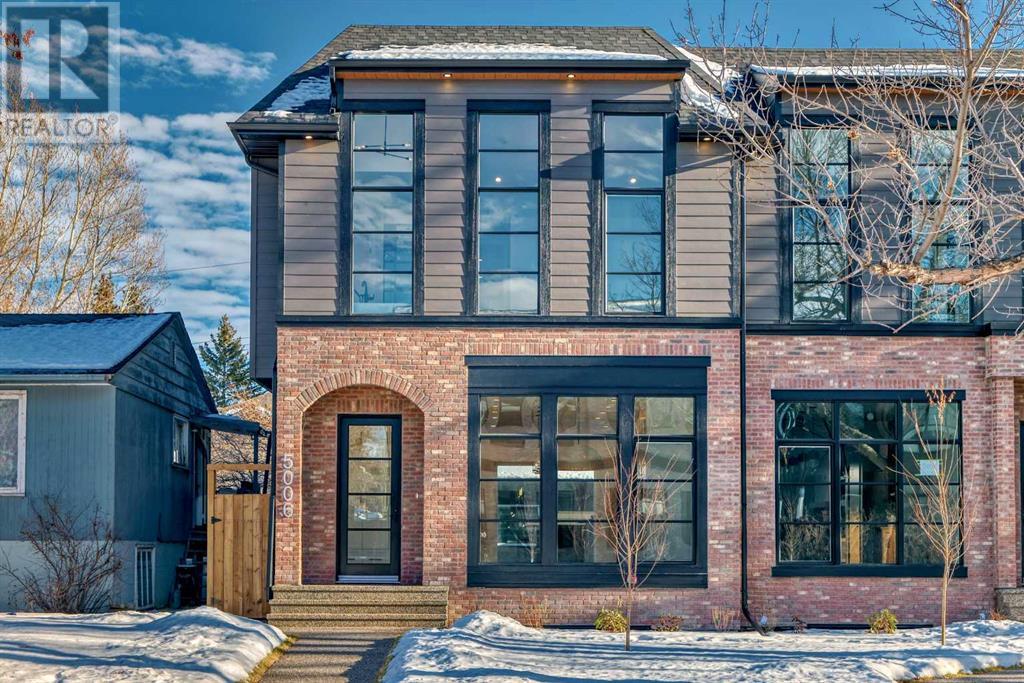
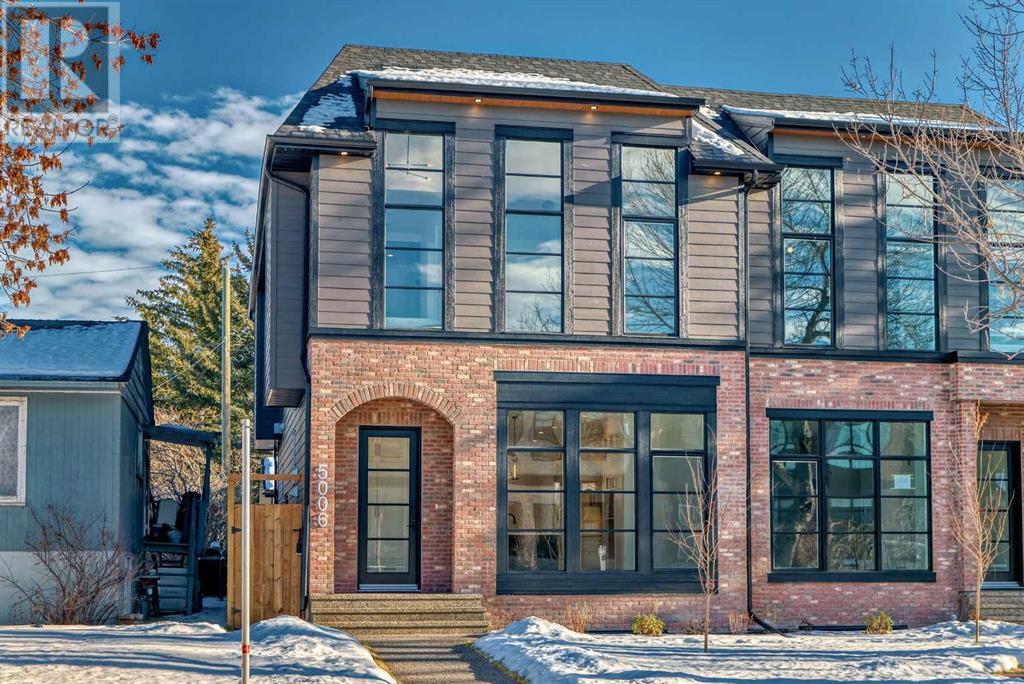
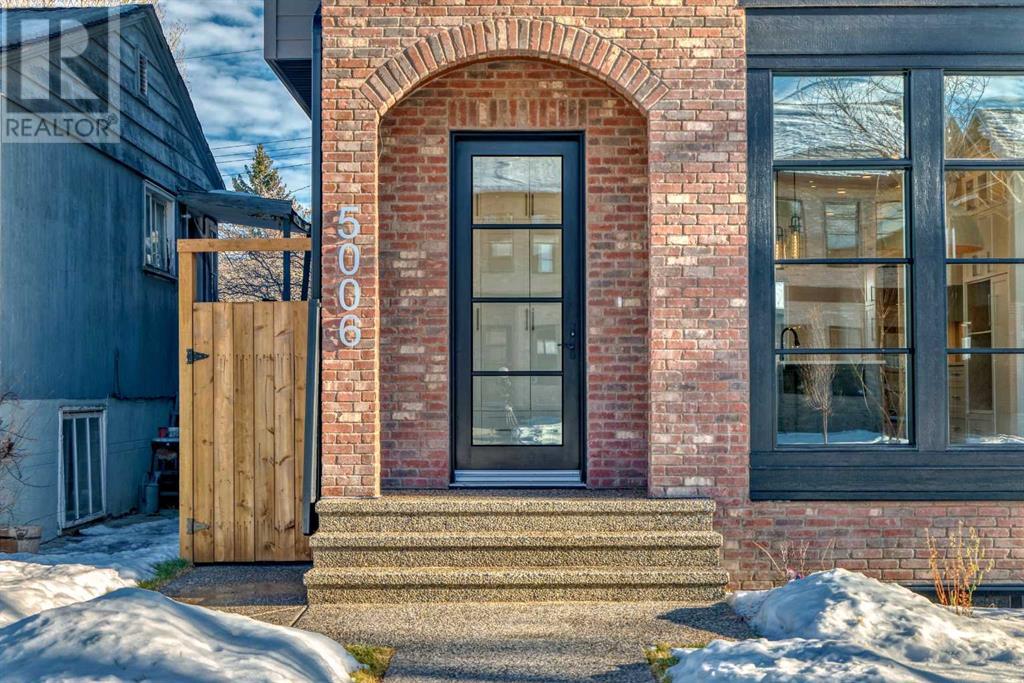
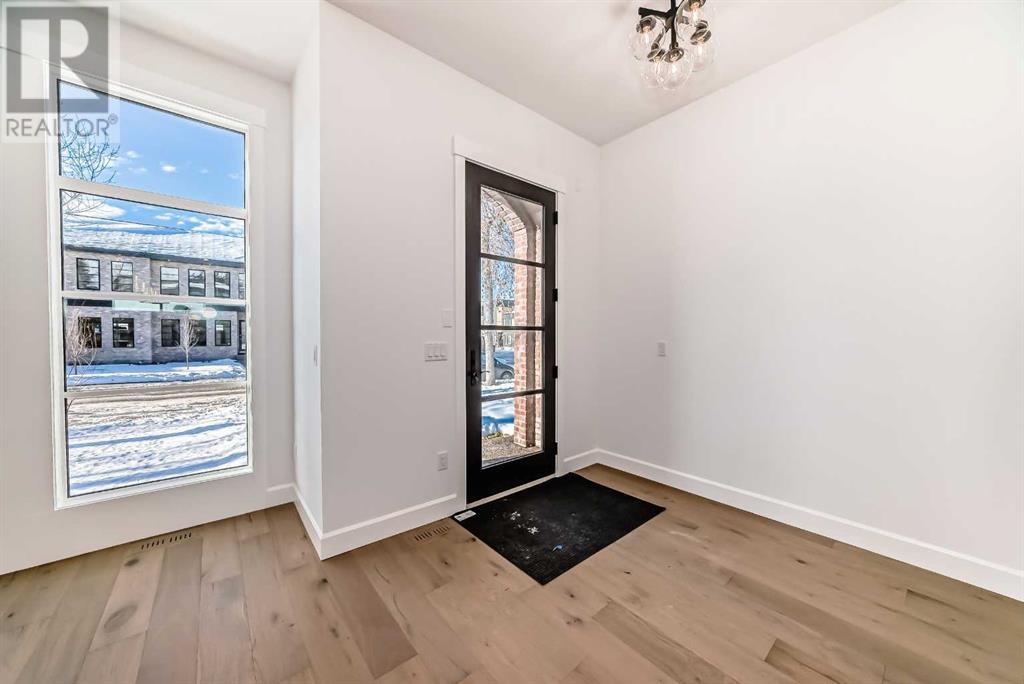

$1,299,000
5006 21A Street SW
Calgary, Alberta, Alberta, T2T5C3
MLS® Number: A2177526
Property description
** OPEN HOUSE: May 8th 4-6pm and May 11th 11-1pm ** Welcome to 5006 21A Street, a stunning modern family home with 5 bedrooms and 3.5 bathrooms. As you enter, you’re greeted by a bright dining room and an open-concept floor plan that effortlessly connects to the gourmet kitchen. This chef’s paradise boasts high-end appliances, quartz countertops, full-height cabinetry, a full-sized island, and a convenient coffee bar with built-ins. The spacious living room, complete with high ceilings and a cozy gas fireplace, offers an inviting atmosphere, while built-ins with a desk provide practical workspace. Double patio doors lead to the back deck, enhancing indoor-outdoor living. The main floor also includes a mudroom and a stylish powder room. Upstairs, the luxurious primary bedroom features his and hers walk-in closets, and a spa like 5-piece ensuite with a soaking tub, double vanity, and walk-in shower, offering a relaxing sanctuary. Two additional bedrooms, a full bathroom, and a dedicated laundry room complete this level. The basement includes two bedrooms with its own walk-in closets, a full bathroom, and a living room. The home’s exterior showcases a timeless brick façade, and the fully fenced and landscaped backyard offers a private retreat for outdoor activities. A double car garage adds to the home’s convenience and practicality. Situated close to the trendy amenities, restaurants, and shops of Marda Loop, this property harmoniously blends elegance with functionality, offering a stylish and comfortable living environment for every lifestyle. Book your showing today!
Building information
Type
*****
Age
*****
Appliances
*****
Basement Development
*****
Basement Features
*****
Basement Type
*****
Constructed Date
*****
Construction Style Attachment
*****
Cooling Type
*****
Exterior Finish
*****
Fireplace Present
*****
FireplaceTotal
*****
Flooring Type
*****
Foundation Type
*****
Half Bath Total
*****
Heating Type
*****
Size Interior
*****
Stories Total
*****
Total Finished Area
*****
Land information
Amenities
*****
Fence Type
*****
Landscape Features
*****
Size Frontage
*****
Size Irregular
*****
Size Total
*****
Rooms
Upper Level
5pc Bathroom
*****
Primary Bedroom
*****
Other
*****
Laundry room
*****
4pc Bathroom
*****
Other
*****
Bedroom
*****
Bedroom
*****
Main level
2pc Bathroom
*****
Other
*****
Other
*****
Living room
*****
Other
*****
Dining room
*****
Other
*****
Basement
Laundry room
*****
Bedroom
*****
4pc Bathroom
*****
Kitchen
*****
Bedroom
*****
Furnace
*****
Upper Level
5pc Bathroom
*****
Primary Bedroom
*****
Other
*****
Laundry room
*****
4pc Bathroom
*****
Other
*****
Bedroom
*****
Bedroom
*****
Main level
2pc Bathroom
*****
Other
*****
Other
*****
Living room
*****
Other
*****
Dining room
*****
Other
*****
Basement
Laundry room
*****
Bedroom
*****
4pc Bathroom
*****
Kitchen
*****
Bedroom
*****
Furnace
*****
Upper Level
5pc Bathroom
*****
Primary Bedroom
*****
Other
*****
Laundry room
*****
4pc Bathroom
*****
Other
*****
Bedroom
*****
Bedroom
*****
Courtesy of eXp Realty
Book a Showing for this property
Please note that filling out this form you'll be registered and your phone number without the +1 part will be used as a password.

