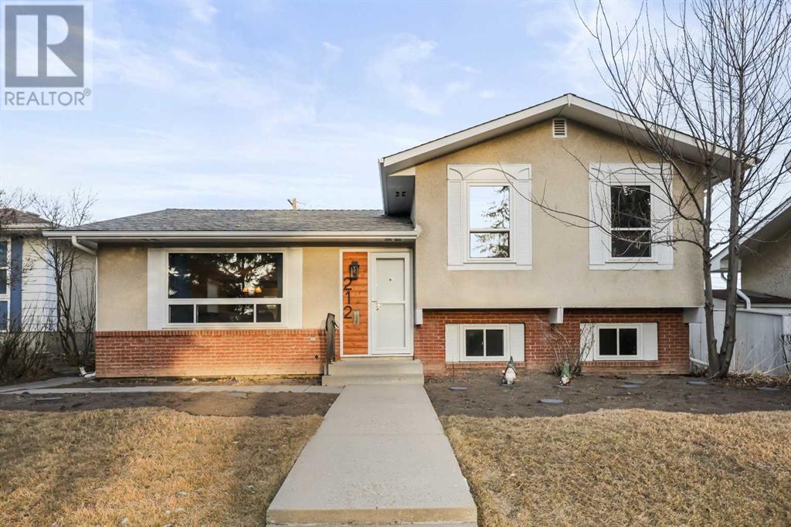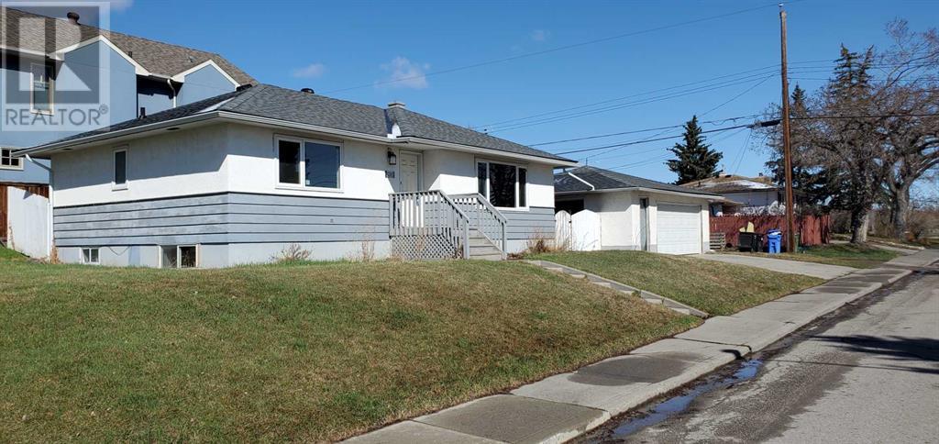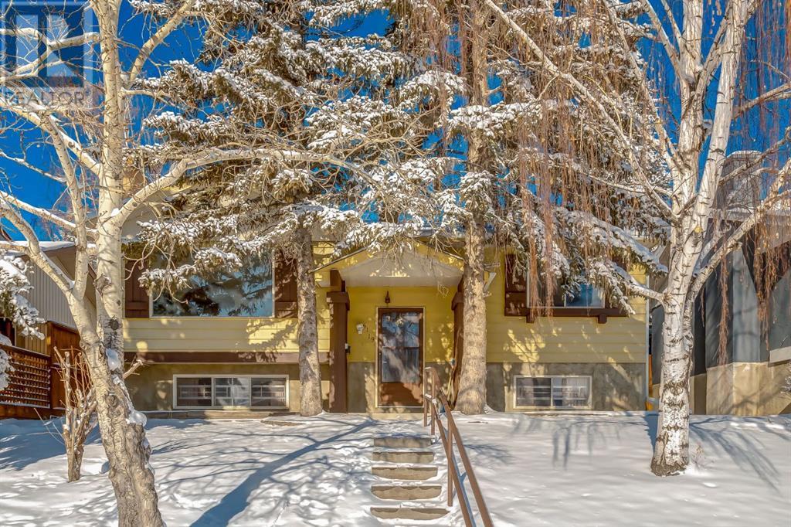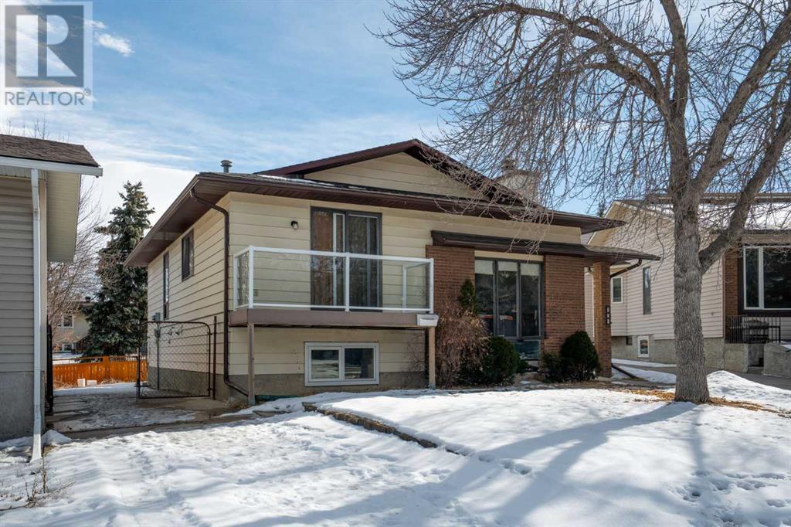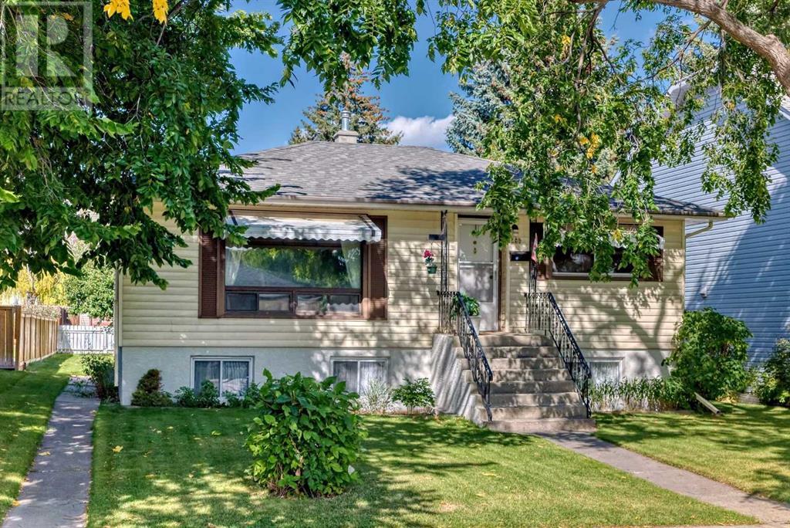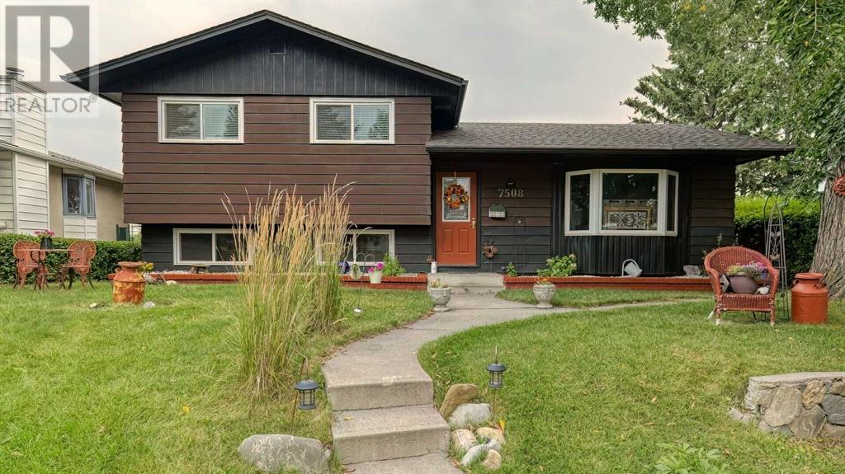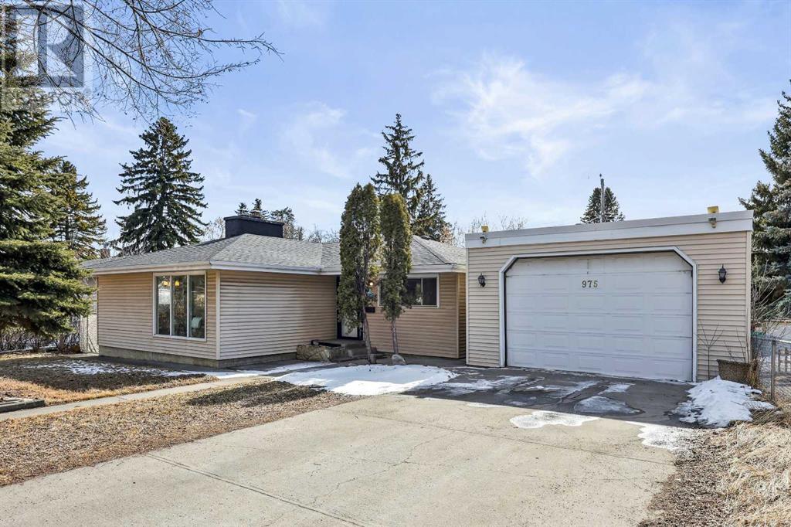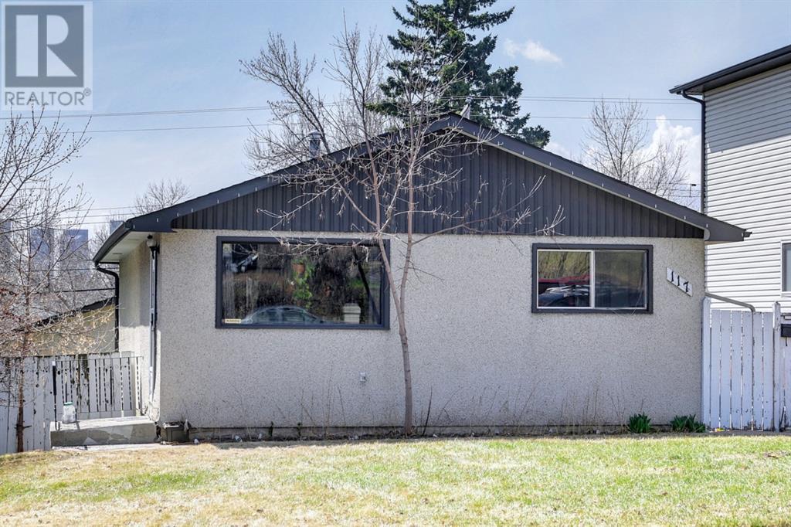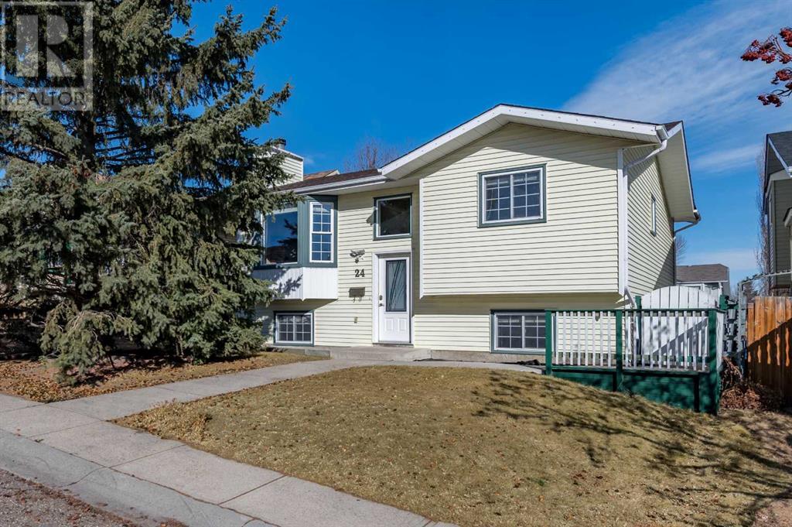Free account required
Unlock the full potential of your property search with a free account! Here's what you'll gain immediate access to:
- Exclusive Access to Every Listing
- Personalized Search Experience
- Favorite Properties at Your Fingertips
- Stay Ahead with Email Alerts
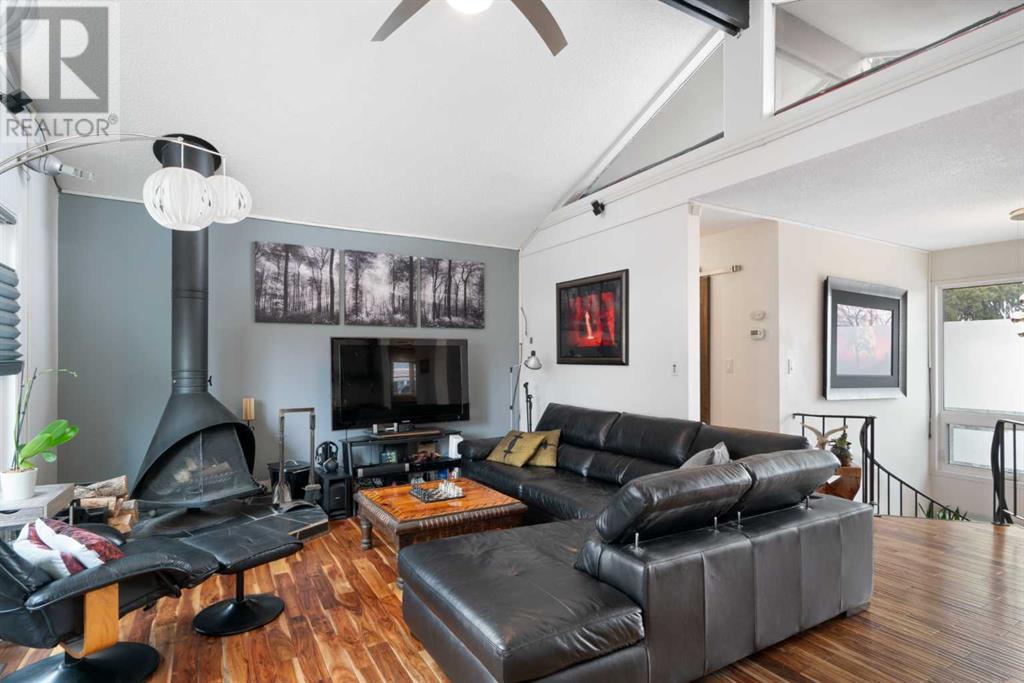
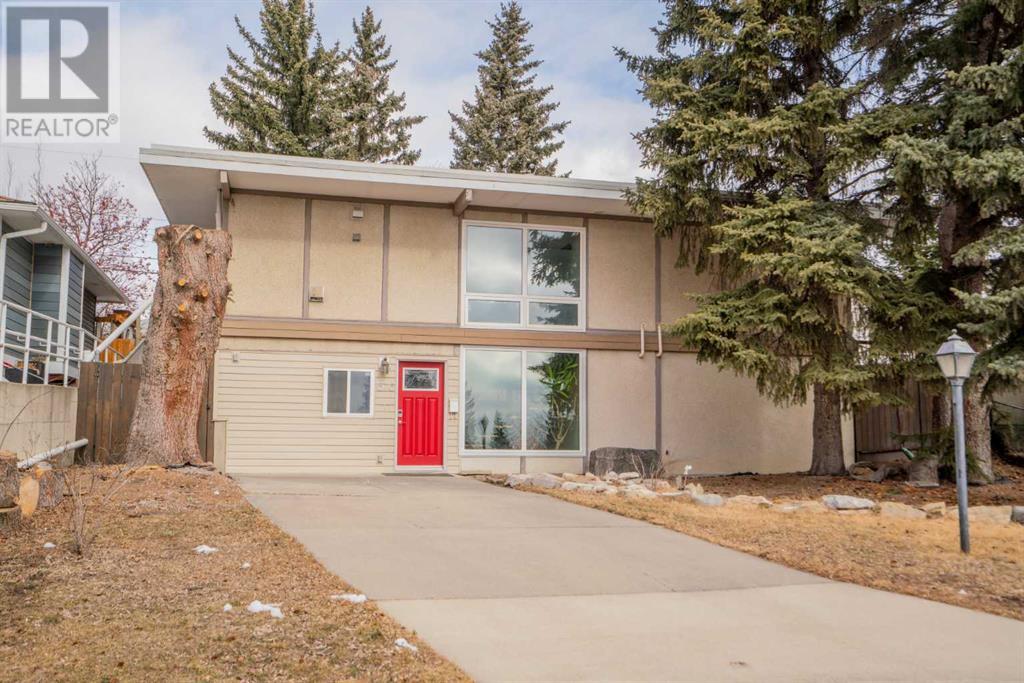
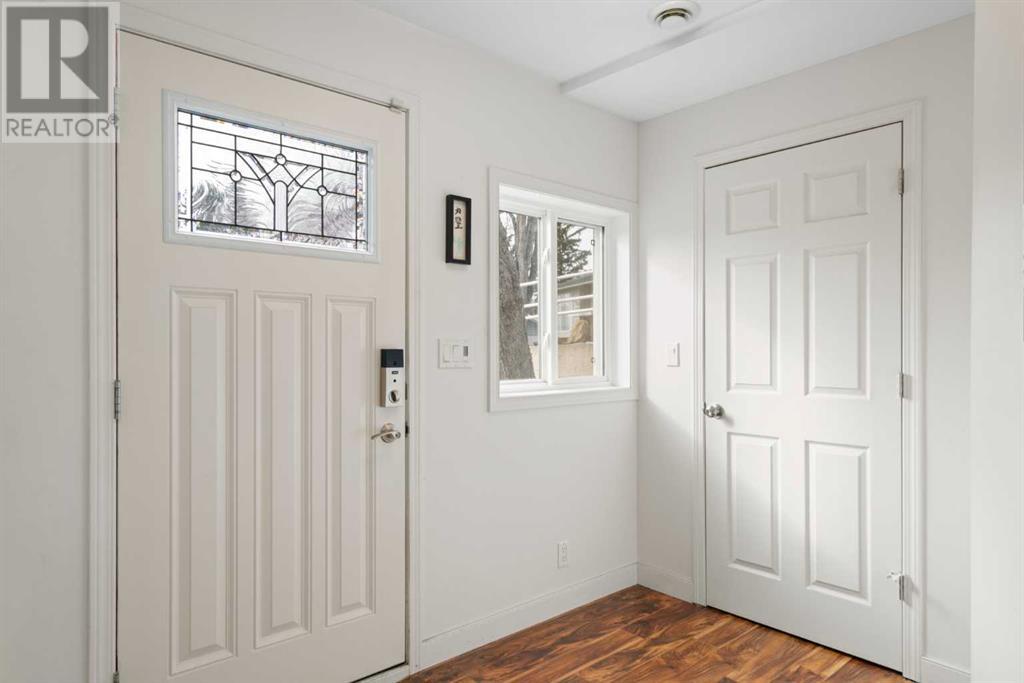

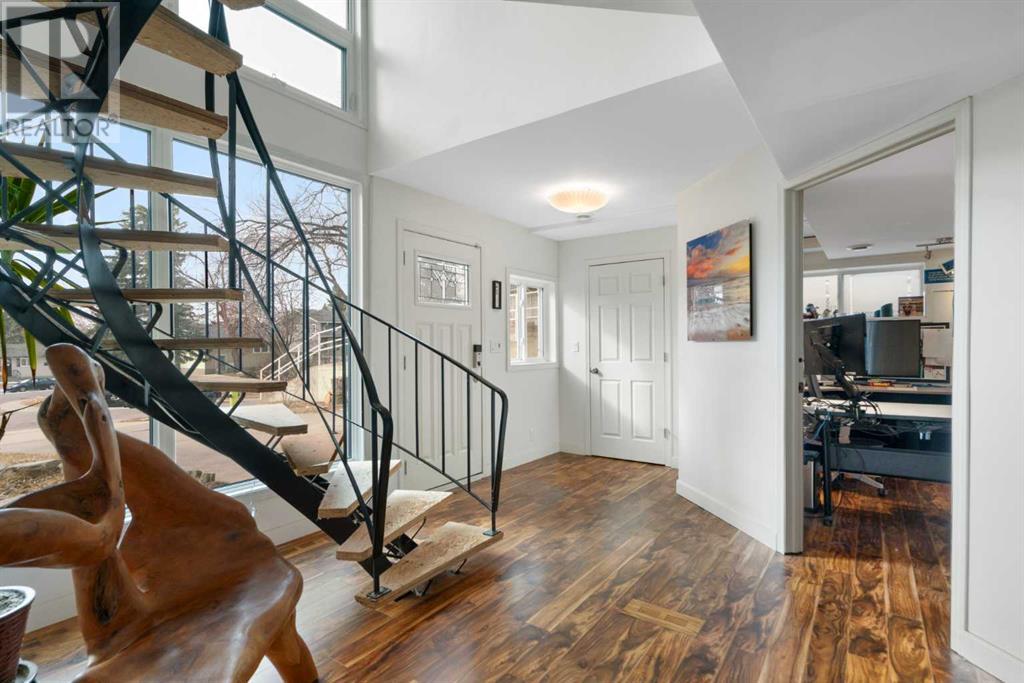
$679,900
616 Hunterston Bay NW
Calgary, Alberta, Alberta, T2K4N1
MLS® Number: A2200013
Property description
Discover this one-of-a-kind walkout bungalow in the highly sought-after community of Huntington Hills! With down-sizers and singles in mind, this home offers a unique layout, featuring a massive primary retreat on the main floor (formerly two bedrooms) and a well-designed 3-piece bathroom with heated floors, an electronic lighted mirror, and a Solatube for natural light. There are two additional bedrooms (one is currently used as an office) on the walkout lower level which also has a 3-piece bathroom. The designer dream kitchen is a standout, boasting a massive island, abundant storage, an appliance garage, and a broom closet. The sun-filled family room features a wood-burning fireplace. French doors (with blinds in the windows) from both the kitchen and primary bedroom lead to an expansive back deck. Outdoors, enjoy a low-maintenance yard with a vinyl rear fence with sliding gate, a gas firepit, and a side yard that gets beautiful morning light—perfect for coffee time or maybe a little herb or flower garden. Parking is no issue with a large detached garage 30 x 24 x 22 (approx) featuring 220V service and a 17’ RV parking pad. There is also a convenient front driveway, the only one in the cul de sac! The walkout lower level provides great versatility with the spacious front entrance, walk in closet, 2 bedrooms, laundry room, workshop space off the gym area (this could easily be converted into a family room). Plus, enjoy peace of mind with a newer furnace (2018), Pex plumbing, upgraded insulation.With extensive decking, a circular staircase, and thoughtful upgrades throughout, this home is truly special. Book your showing today!
Building information
Type
*****
Appliances
*****
Architectural Style
*****
Basement Development
*****
Basement Features
*****
Basement Type
*****
Constructed Date
*****
Construction Material
*****
Construction Style Attachment
*****
Cooling Type
*****
Fireplace Present
*****
FireplaceTotal
*****
Flooring Type
*****
Foundation Type
*****
Half Bath Total
*****
Heating Type
*****
Size Interior
*****
Stories Total
*****
Total Finished Area
*****
Land information
Amenities
*****
Fence Type
*****
Size Depth
*****
Size Frontage
*****
Size Irregular
*****
Size Total
*****
Rooms
Main level
3pc Bathroom
*****
Furnace
*****
Office
*****
Laundry room
*****
Exercise room
*****
Bedroom
*****
Bedroom
*****
Second level
3pc Bathroom
*****
Primary Bedroom
*****
Kitchen
*****
Dining room
*****
Living room
*****
Courtesy of Royal LePage Benchmark
Book a Showing for this property
Please note that filling out this form you'll be registered and your phone number without the +1 part will be used as a password.
