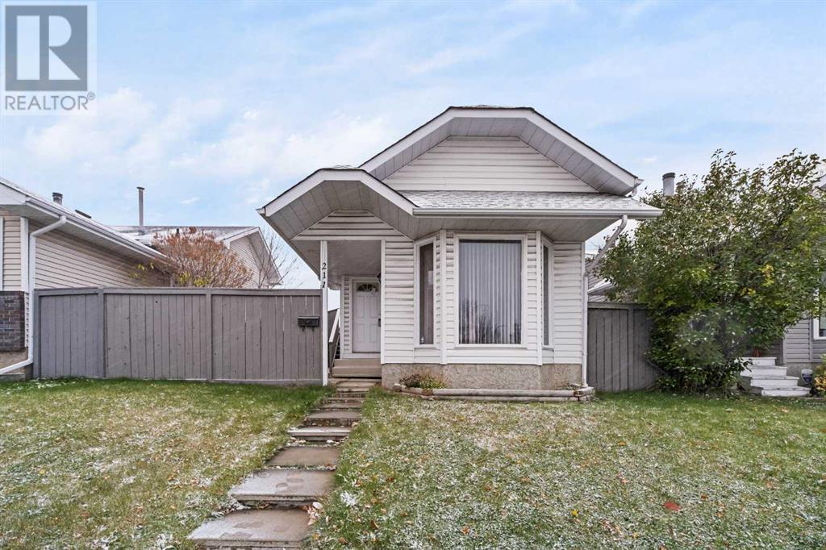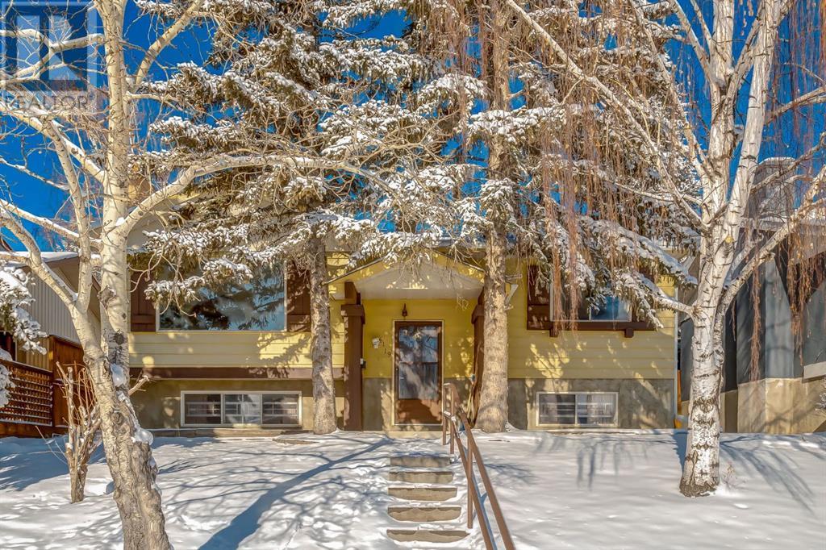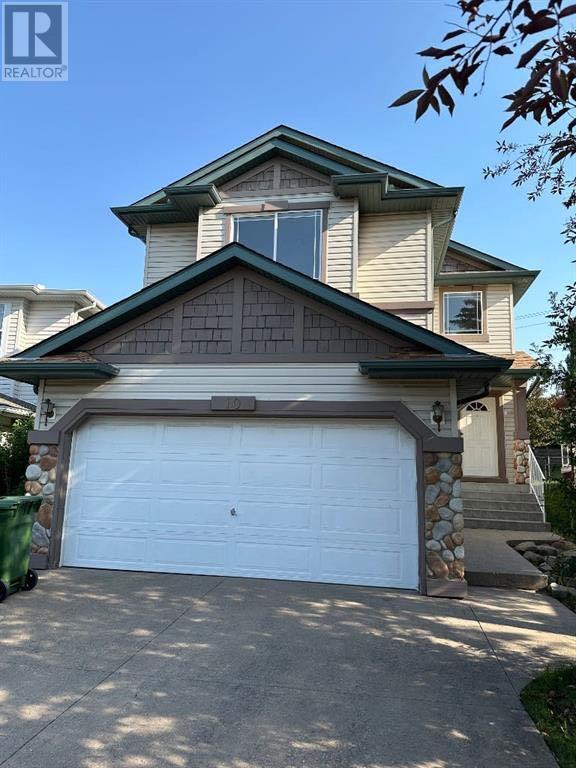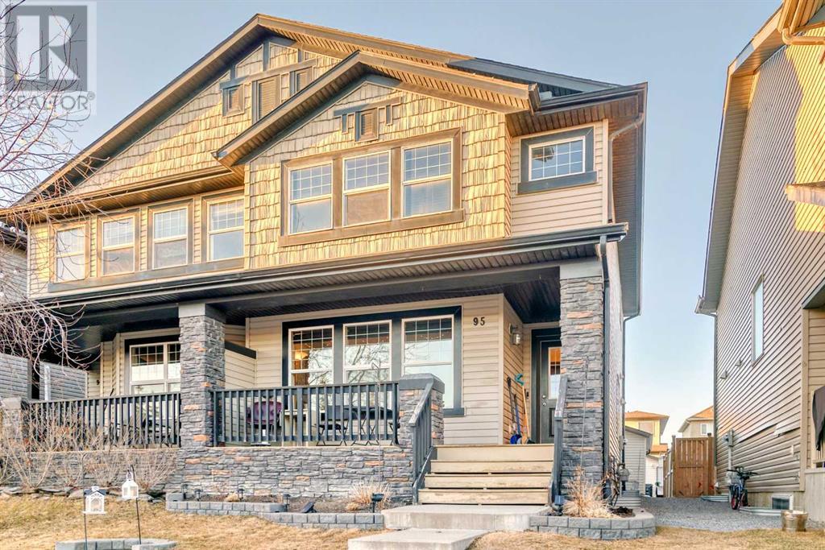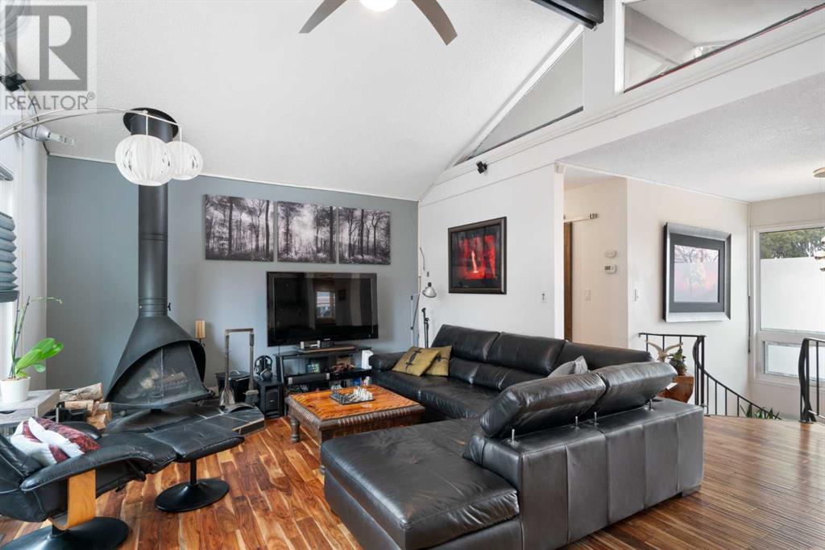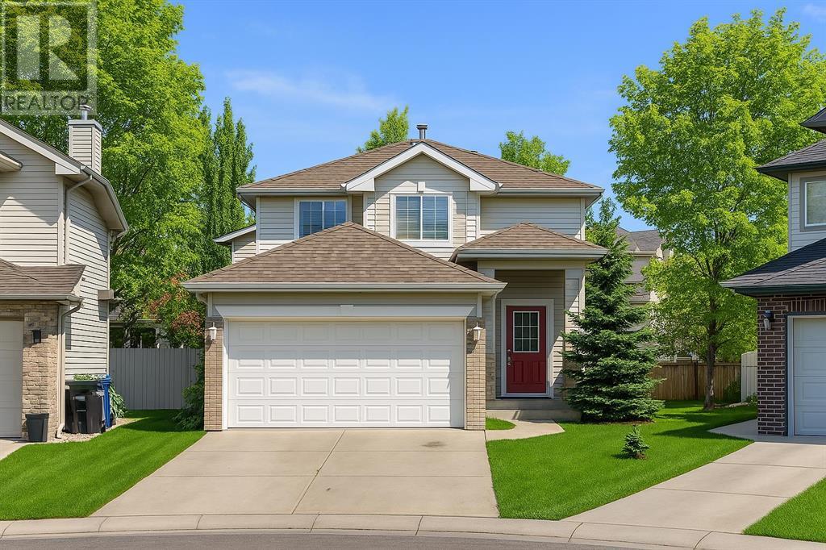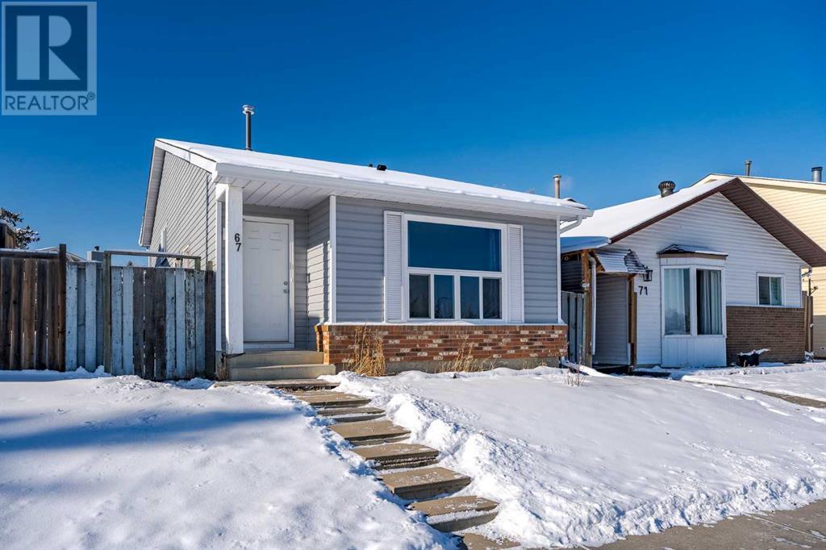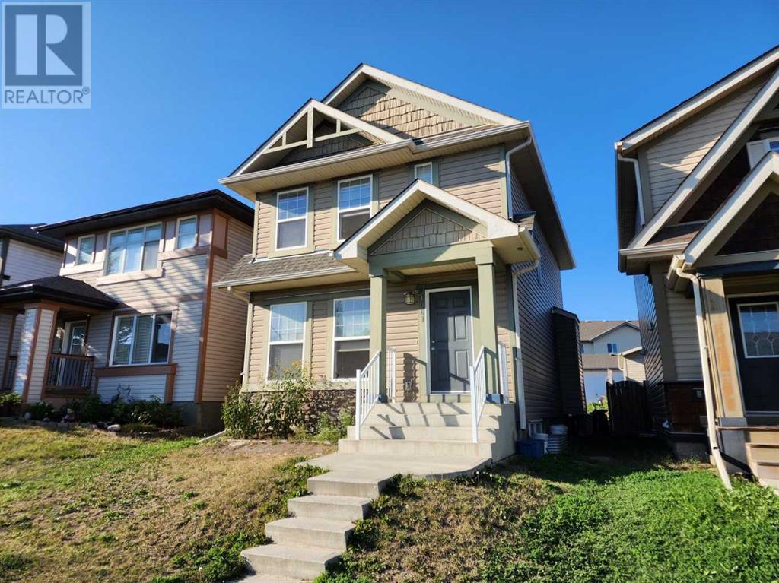Free account required
Unlock the full potential of your property search with a free account! Here's what you'll gain immediate access to:
- Exclusive Access to Every Listing
- Personalized Search Experience
- Favorite Properties at Your Fingertips
- Stay Ahead with Email Alerts
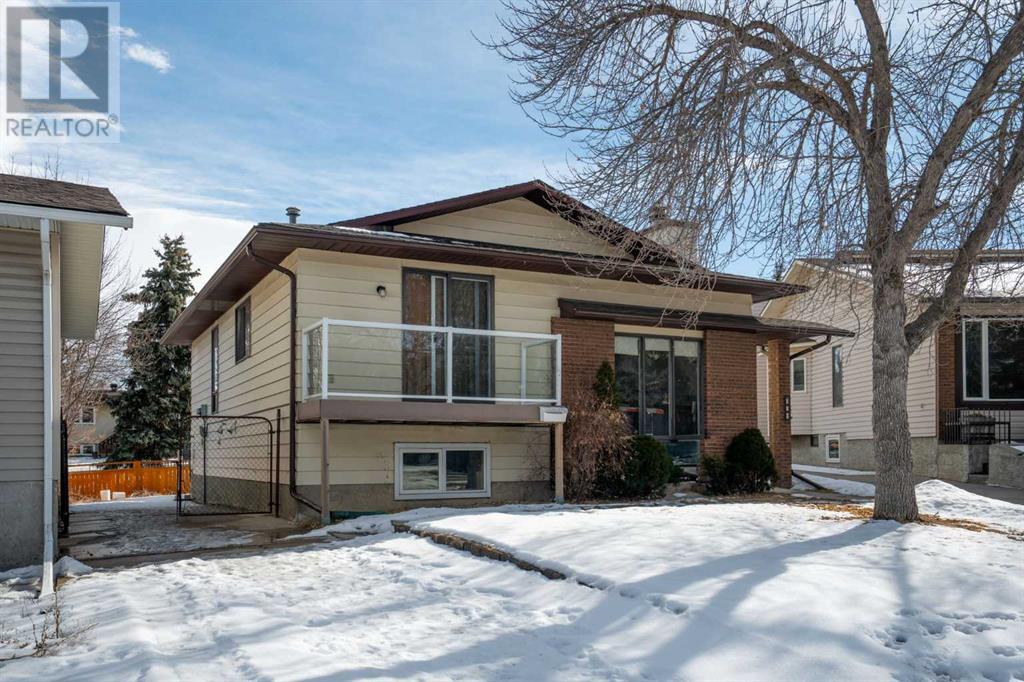
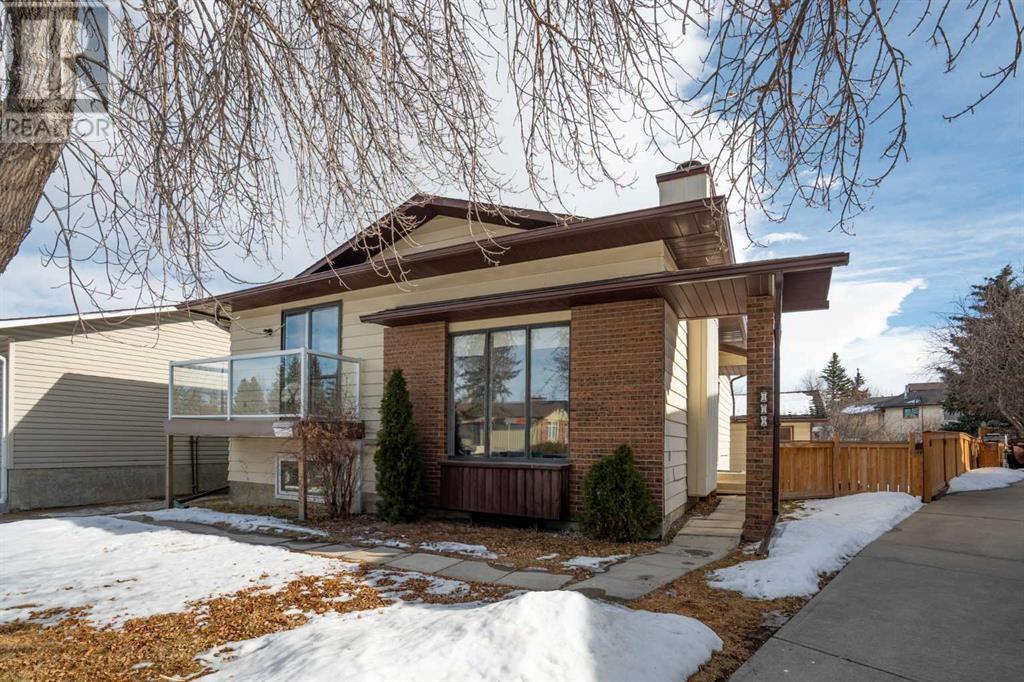
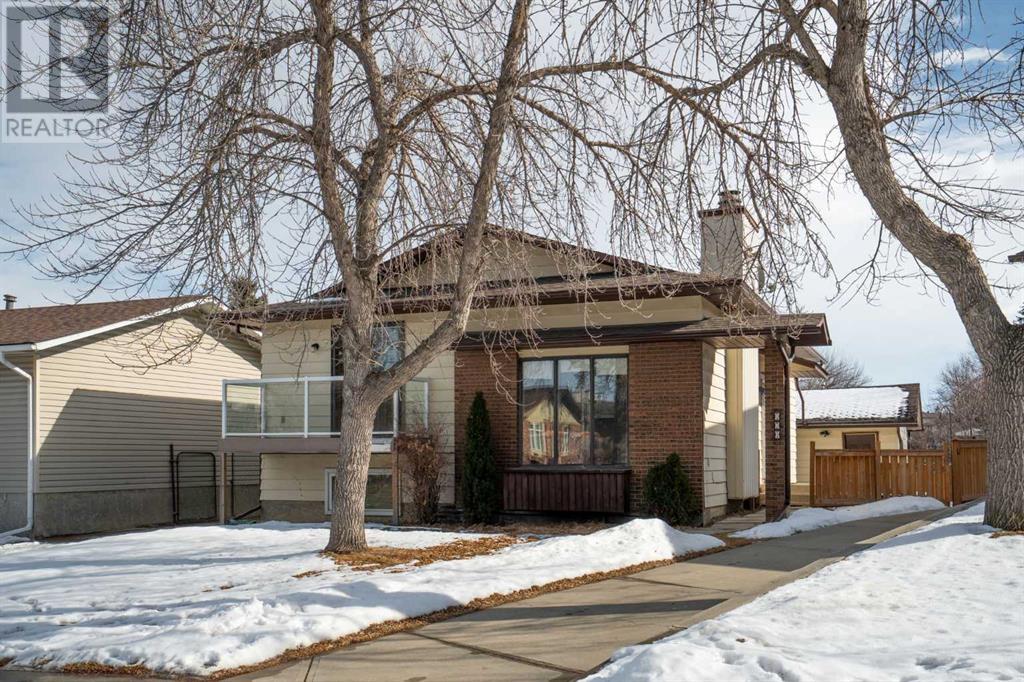
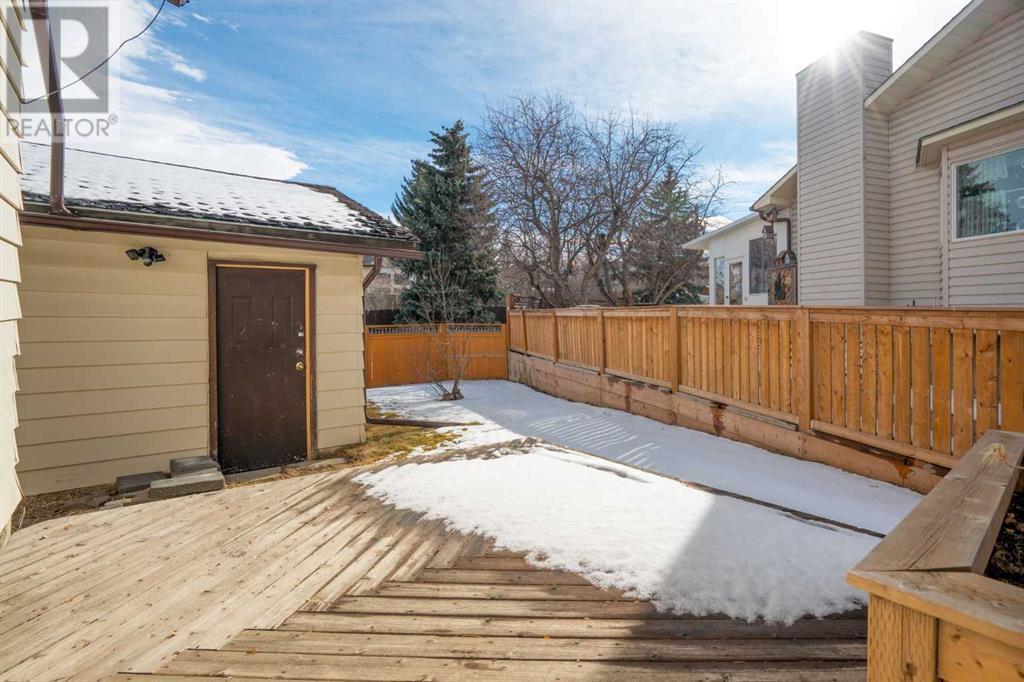
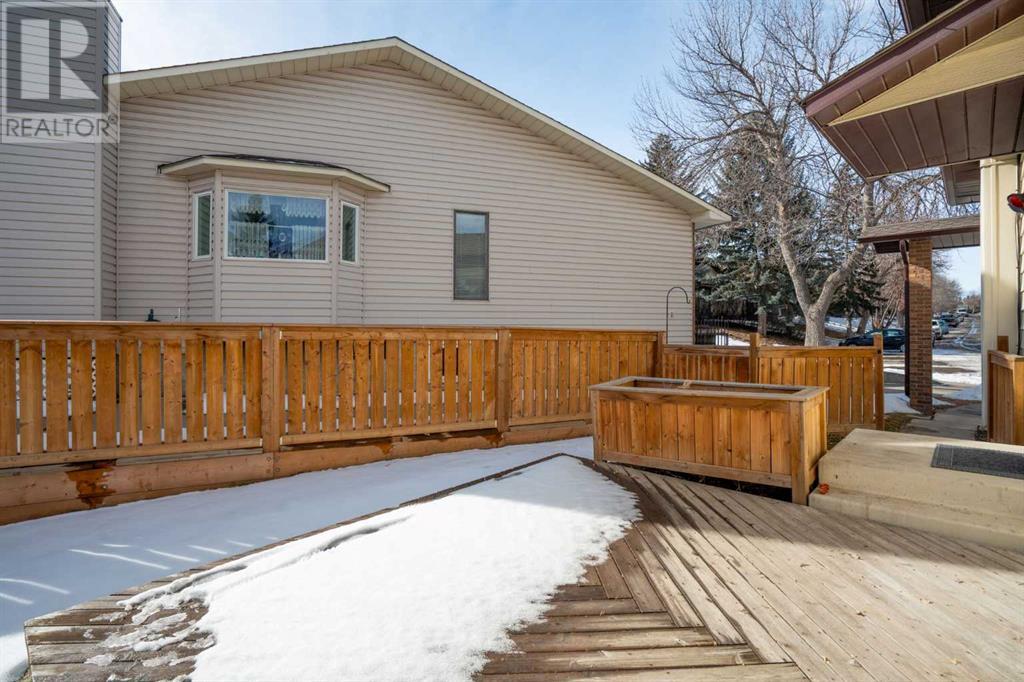
$599,900
171 Berwick Way NW
Calgary, Alberta, Alberta, T3K1B8
MLS® Number: A2196703
Property description
This updated bi-level home in Beddington Heights features a legal basement suite, making it a turnkey investment property or a great mortgage helper to live in one unit and rent the other! The home offers 3 bedrooms, 3 full bathrooms, and over 1,800 sq ft of developed space. The main floor boasts high ceilings, a bright living area, 2 spacious bedrooms, and 2 full bathrooms, including a master ensuite. The basement suite is legal, with its own separate walk-up entrance, a large bedroom, an open-concept kitchen and living room, and a 4-piece bathroom. Situated on a pie-shaped lot, this property also features a double detached garage and a concrete driveway that extends from front to back for ample off-street parking.Conveniently located near parks, schools, shopping, transit, and with the added potential of a future green line LRT station within walking distance. This is an excellent opportunity for investors looking for an income property in Calgary or for you to call this place home!
Building information
Type
*****
Appliances
*****
Architectural Style
*****
Basement Development
*****
Basement Features
*****
Basement Type
*****
Constructed Date
*****
Construction Material
*****
Construction Style Attachment
*****
Cooling Type
*****
Exterior Finish
*****
Fireplace Present
*****
FireplaceTotal
*****
Flooring Type
*****
Foundation Type
*****
Half Bath Total
*****
Heating Type
*****
Size Interior
*****
Total Finished Area
*****
Land information
Amenities
*****
Fence Type
*****
Size Frontage
*****
Size Irregular
*****
Size Total
*****
Rooms
Main level
Primary Bedroom
*****
Living room
*****
Kitchen
*****
Dining room
*****
Bedroom
*****
4pc Bathroom
*****
3pc Bathroom
*****
Basement
Storage
*****
Recreational, Games room
*****
Kitchen
*****
Bedroom
*****
4pc Bathroom
*****
Courtesy of eXp Realty
Book a Showing for this property
Please note that filling out this form you'll be registered and your phone number without the +1 part will be used as a password.
