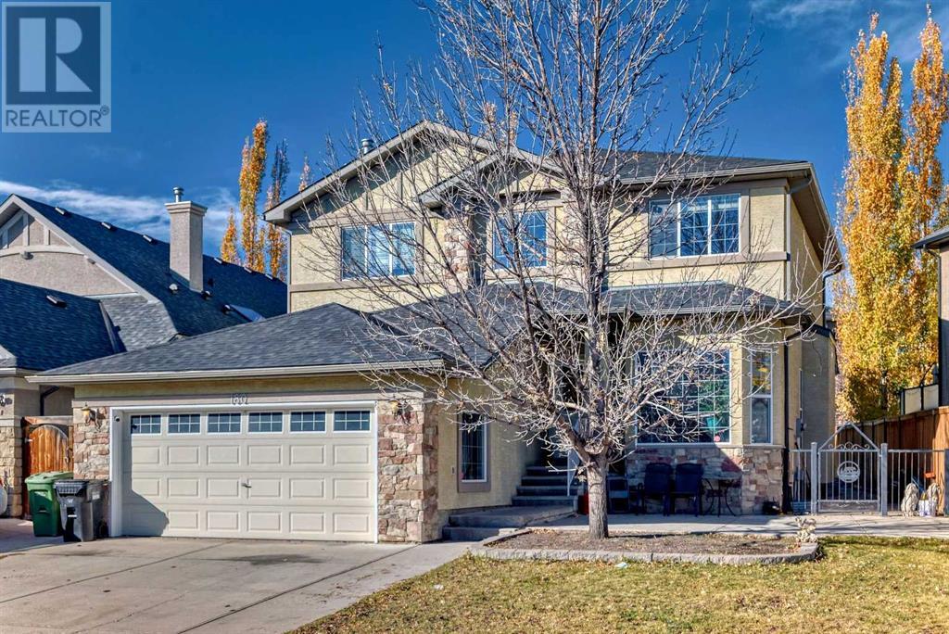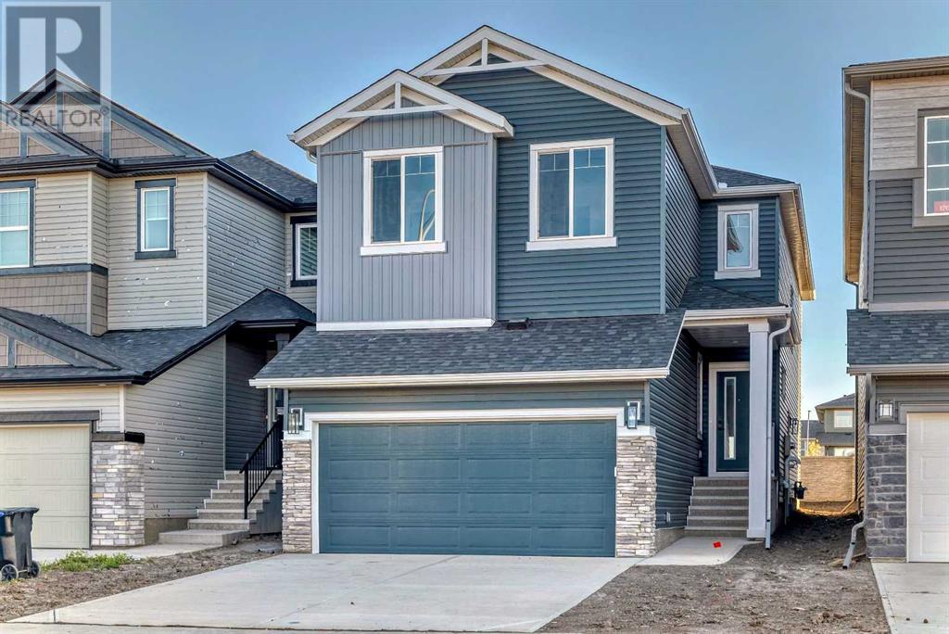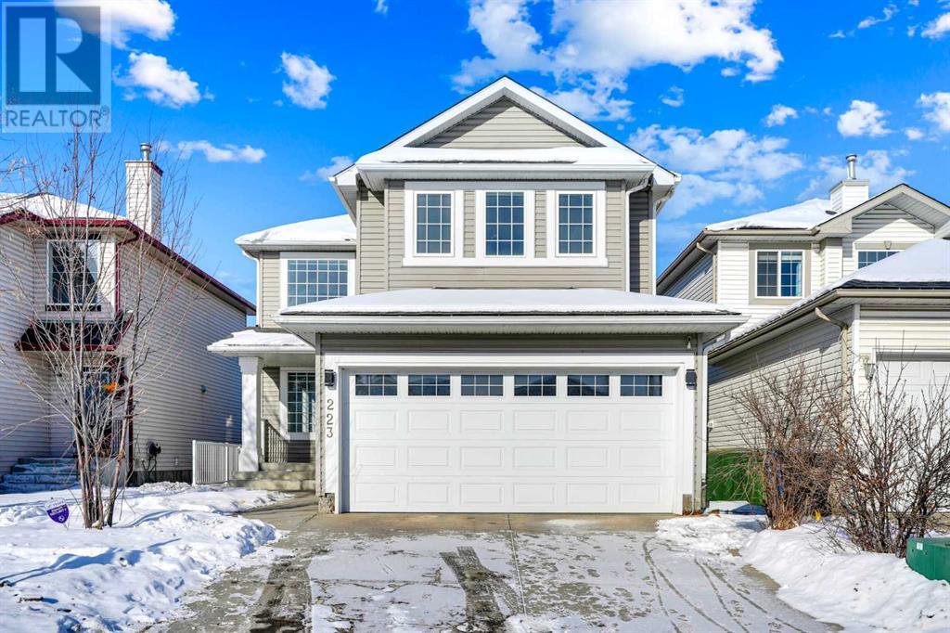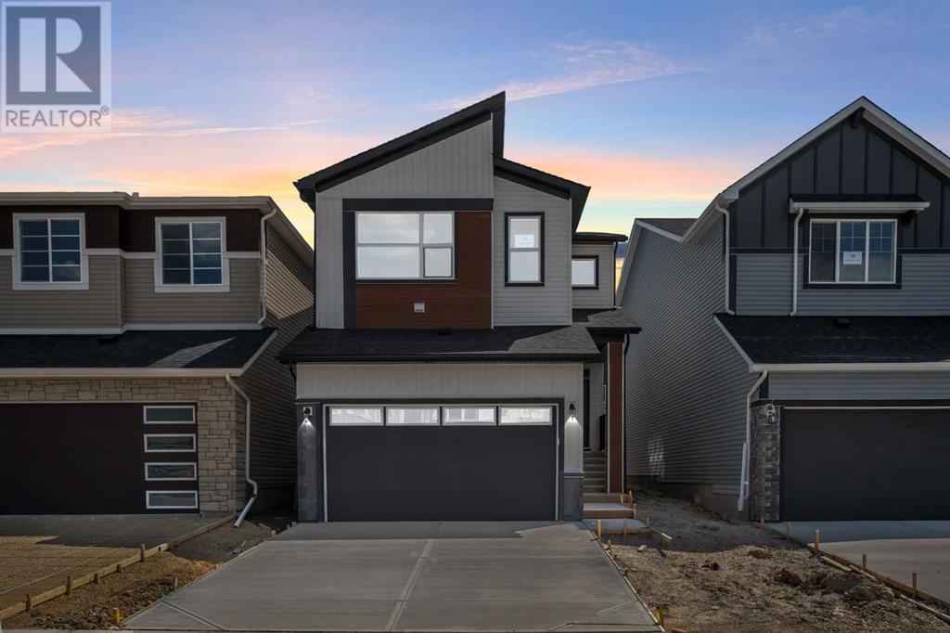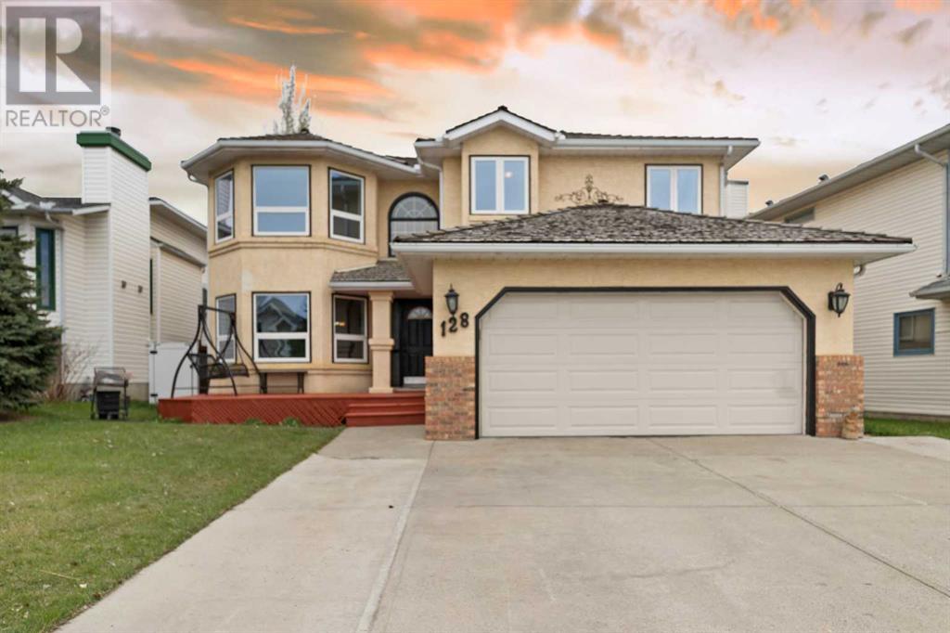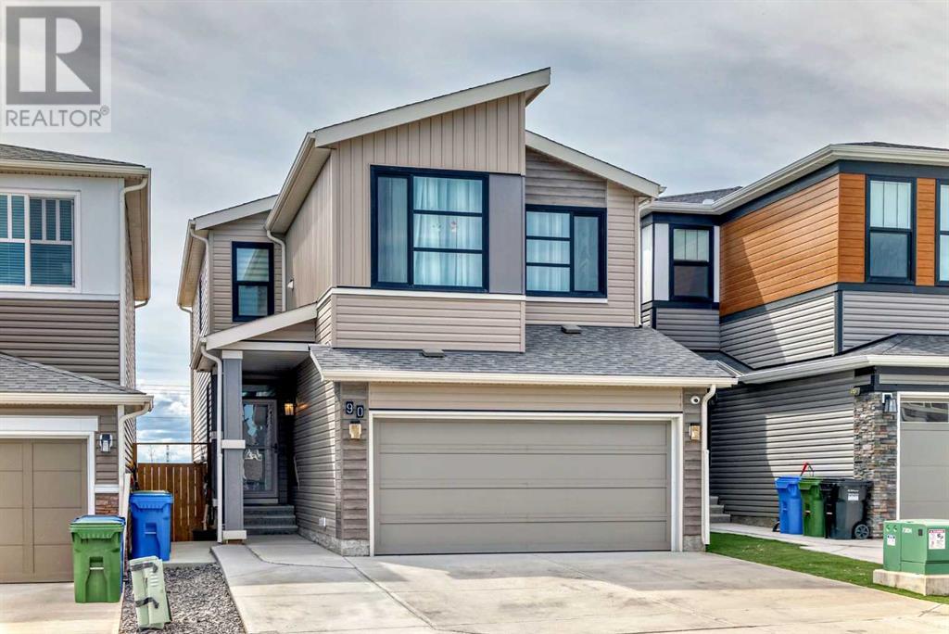Free account required
Unlock the full potential of your property search with a free account! Here's what you'll gain immediate access to:
- Exclusive Access to Every Listing
- Personalized Search Experience
- Favorite Properties at Your Fingertips
- Stay Ahead with Email Alerts
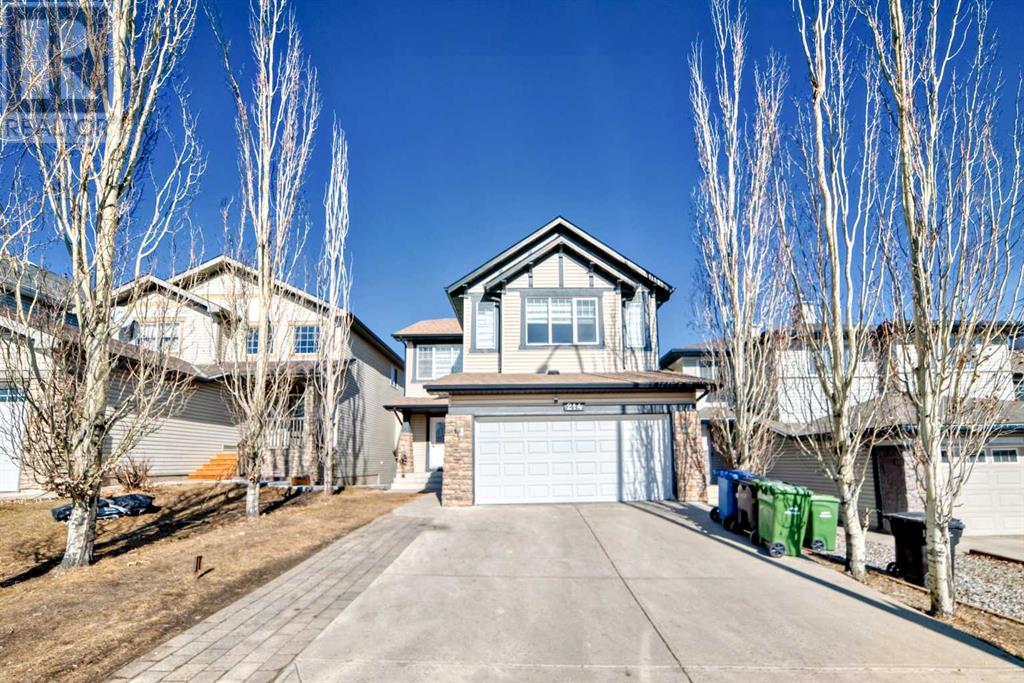

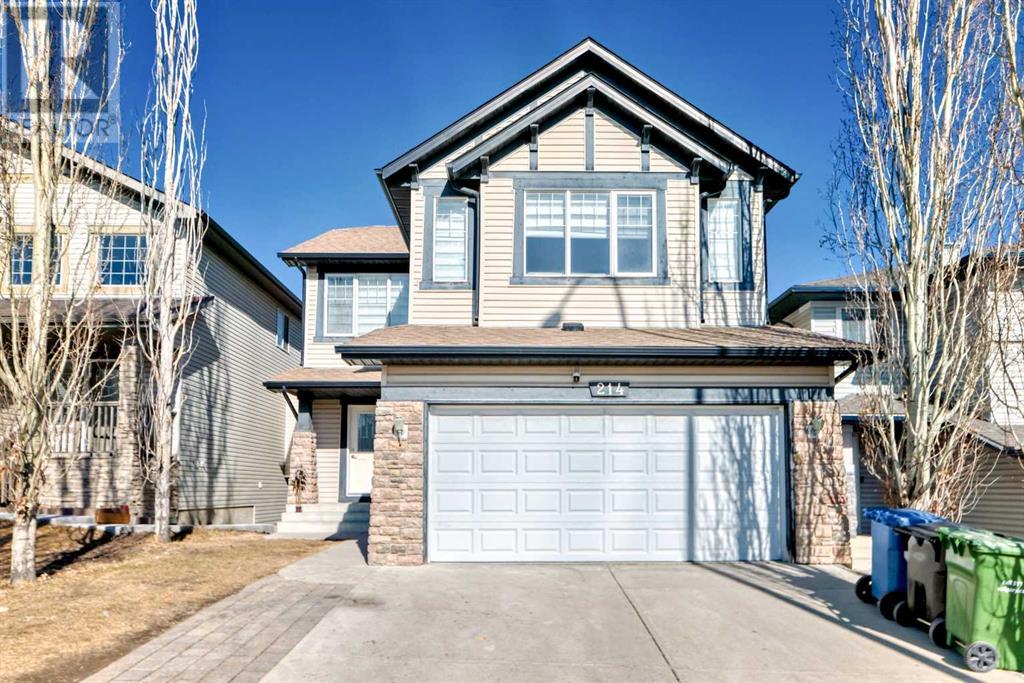


$799,900
214 Panatella Boulevard NW
Calgary, Alberta, Alberta, T3K6B6
MLS® Number: A2200511
Property description
LOOKING FOR A HOME: iN THE HEART OF THE BEAUTIFUL PANORAMA HILLS. HOME NEEDS SOME PAINTING/MINOR REPAIRS. THIS MODERN 2,392.1 SQ FT TWO STOREY HOME WALK OUT HOME OFFERS BRAND NEW EVERYTHING CAREFULLY DESIGNED WITH THE TASTE OF A SPECIAL DESIGNER. PREMIUM 8" ENGINEREED HARD WOOD FLOOR AND TILES ALL OVER THE HOUSE.SPACIOUS OPEN CONCEPT WITH 9" CEILING, GOURMET KITCHEN WITH CARBINETS, PREMIUM QUARTZ COUNTERS, HIGH END S/S APPLIANCES, CHIMNEY HOOD FAN,, LED LIGHTYS, AND WALK THROUGH PANTRY. FULLY FINISHED 2 BEDROOMS ILLEGAL SUITE WALK OUT BASEMENT, BONUS ROOM AND OVERSIZED DOUBLE ATTACHED GARAGE. COME AND SEE!!!!!!!!!!
Building information
Type
*****
Amenities
*****
Appliances
*****
Basement Development
*****
Basement Features
*****
Basement Type
*****
Constructed Date
*****
Construction Material
*****
Construction Style Attachment
*****
Cooling Type
*****
Exterior Finish
*****
Fireplace Present
*****
FireplaceTotal
*****
Flooring Type
*****
Foundation Type
*****
Half Bath Total
*****
Heating Type
*****
Size Interior
*****
Stories Total
*****
Total Finished Area
*****
Land information
Amenities
*****
Fence Type
*****
Landscape Features
*****
Size Depth
*****
Size Frontage
*****
Size Irregular
*****
Size Total
*****
Rooms
Upper Level
4pc Bathroom
*****
Other
*****
Primary Bedroom
*****
Bedroom
*****
Bedroom
*****
4pc Bathroom
*****
Bonus Room
*****
Main level
Dining room
*****
Other
*****
Living room
*****
Pantry
*****
Laundry room
*****
Other
*****
3pc Bathroom
*****
Bedroom
*****
Other
*****
Basement
Other
*****
Other
*****
Bedroom
*****
Bedroom
*****
4pc Bathroom
*****
Laundry room
*****
Upper Level
4pc Bathroom
*****
Other
*****
Primary Bedroom
*****
Bedroom
*****
Bedroom
*****
4pc Bathroom
*****
Bonus Room
*****
Main level
Dining room
*****
Other
*****
Living room
*****
Pantry
*****
Laundry room
*****
Other
*****
3pc Bathroom
*****
Bedroom
*****
Other
*****
Basement
Other
*****
Other
*****
Bedroom
*****
Bedroom
*****
4pc Bathroom
*****
Laundry room
*****
Upper Level
4pc Bathroom
*****
Other
*****
Primary Bedroom
*****
Bedroom
*****
Bedroom
*****
4pc Bathroom
*****
Courtesy of Premiere Realty Direct
Book a Showing for this property
Please note that filling out this form you'll be registered and your phone number without the +1 part will be used as a password.
