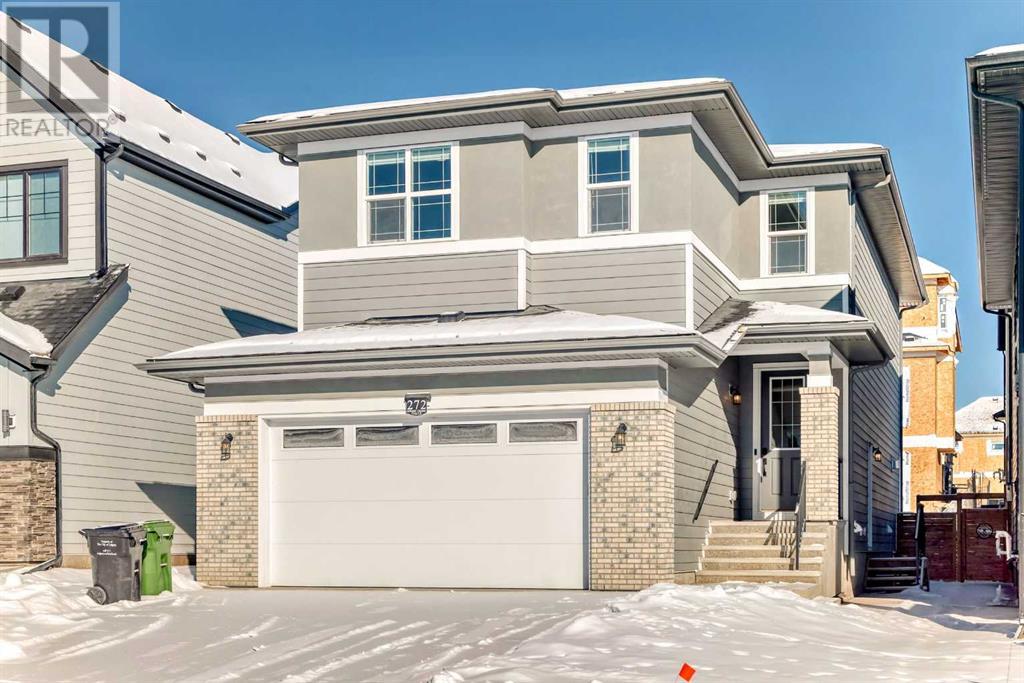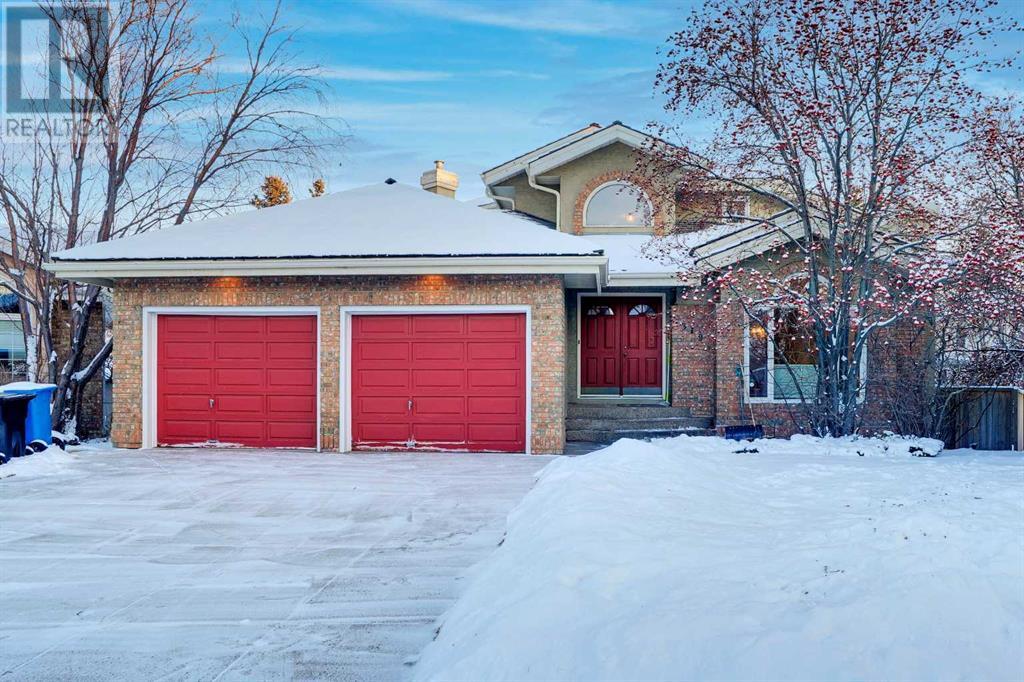Free account required
Unlock the full potential of your property search with a free account! Here's what you'll gain immediate access to:
- Exclusive Access to Every Listing
- Personalized Search Experience
- Favorite Properties at Your Fingertips
- Stay Ahead with Email Alerts
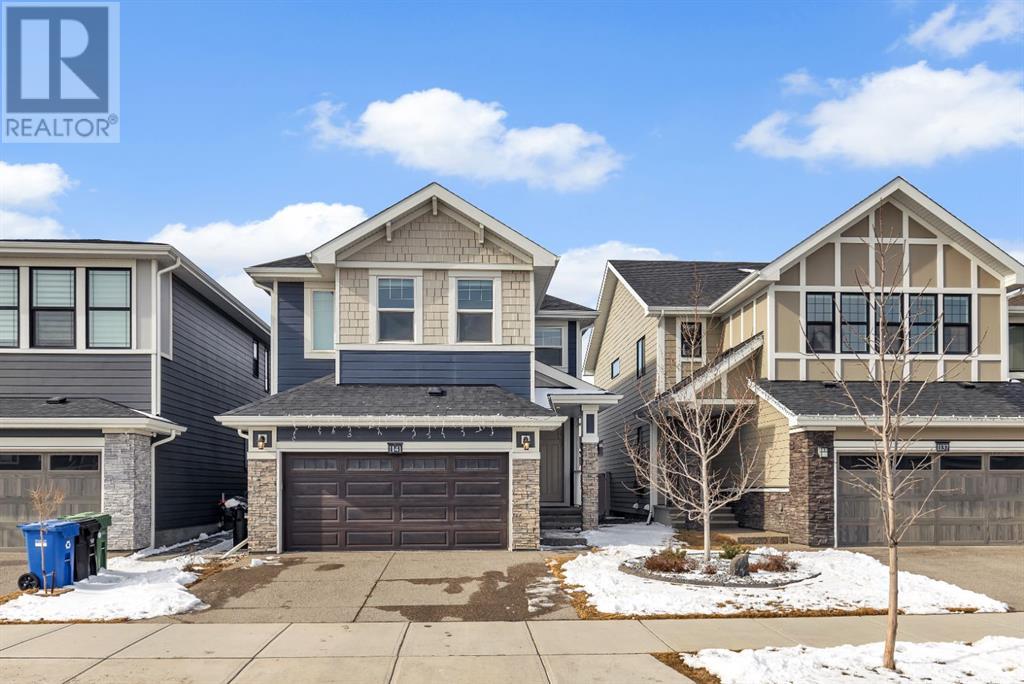
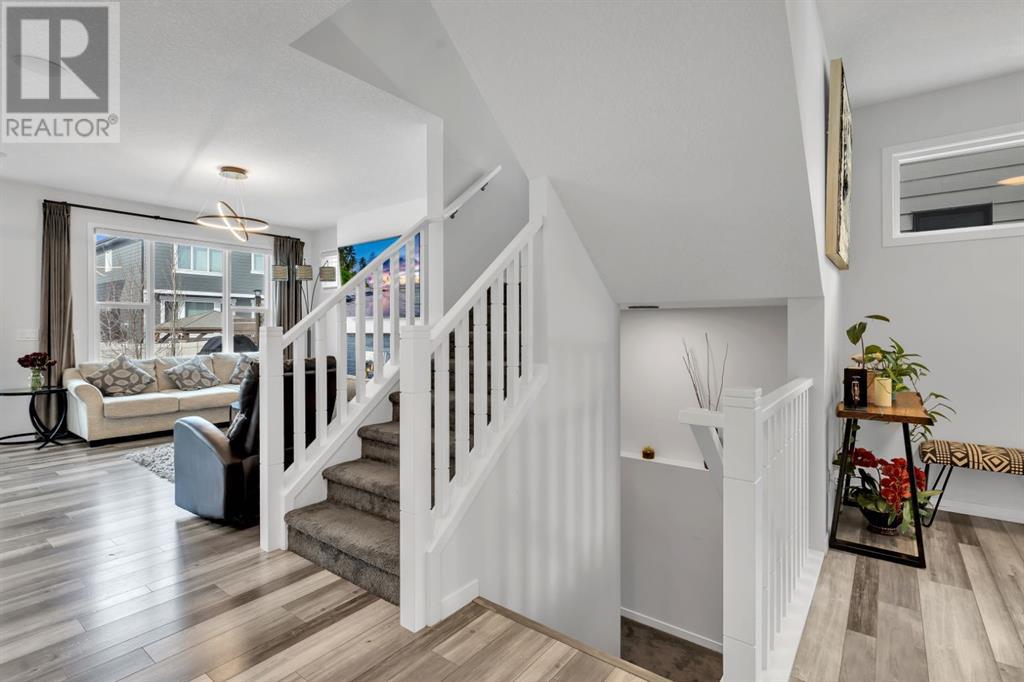

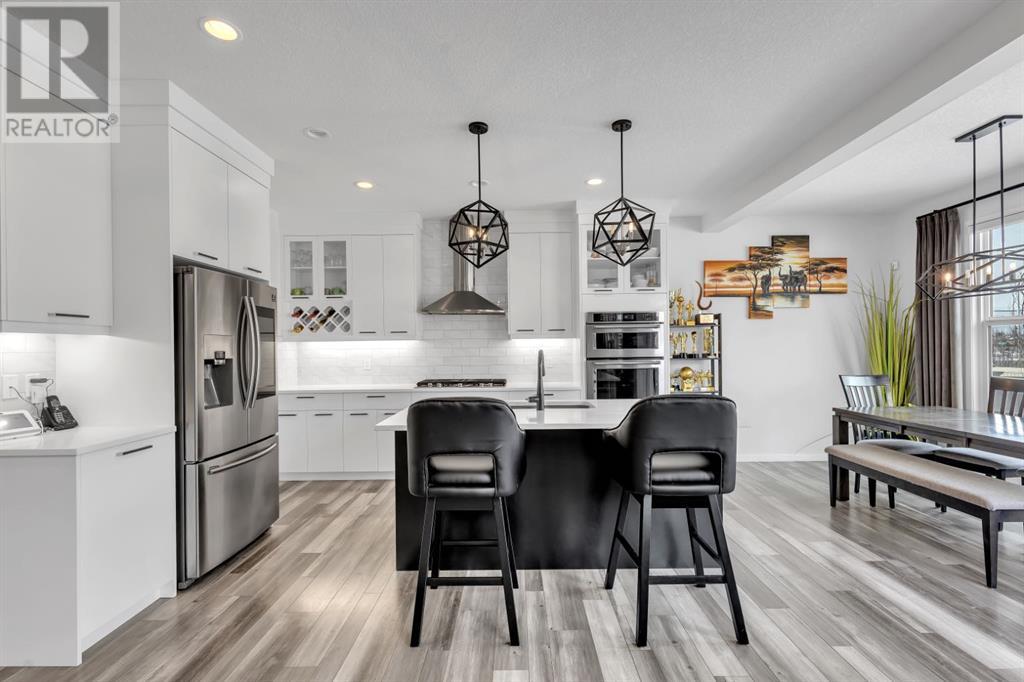

$1,099,900
1141 73 Street SW
Calgary, Alberta, Alberta, T3H2B1
MLS® Number: A2201739
Property description
Welcome to this elegant 5-bedroom, 4.5-bath luxury home in the highly sought-after community of West Springs! Less than 1 Minute walk from the Park and Playground. Conveniently located near top-rated schools and beautiful parks, this home also offers easy access to Banff for weekend getaways. With over 3,000 sq. ft. of total living space, with a fully finished basement, this home is designed for both comfort and style. The modern kitchen features a gas cooktop, stainless steel appliances, a large island, and a spacious walk-in pantry. Adjacent to the kitchen, the dining area overlooks the backyard, creating the perfect setting for family meals and entertaining. The bright and inviting living room features a cozy fireplace—ideal for relaxing with loved ones. Additional highlights include air conditioning, built-in surround sound speakers, remote controlled blinds, bbq gas line, water softener and energy-efficient windows. The main floor also offers a mudroom leading to the garage and a private office space.Upstairs, the elegant primary suite showcases a luxurious 5-piece ensuite and a custom-built walk-in closet. Two additional bedrooms, each with their own walk-in closets, a spacious den, and a well-appointed laundry room with a sink complete the upper level.The finished basement provides even more living space with two generous bedrooms and a massive recreation room—perfect for family gatherings, a home gym, or a media area.Don’t miss your chance to own this exceptional family home in West Springs—schedule your viewing today!
Building information
Type
*****
Appliances
*****
Basement Development
*****
Basement Type
*****
Constructed Date
*****
Construction Material
*****
Construction Style Attachment
*****
Cooling Type
*****
Exterior Finish
*****
Fireplace Present
*****
FireplaceTotal
*****
Flooring Type
*****
Foundation Type
*****
Half Bath Total
*****
Heating Fuel
*****
Heating Type
*****
Size Interior
*****
Stories Total
*****
Total Finished Area
*****
Land information
Amenities
*****
Fence Type
*****
Landscape Features
*****
Size Depth
*****
Size Frontage
*****
Size Irregular
*****
Size Total
*****
Rooms
Upper Level
Other
*****
Other
*****
Laundry room
*****
4pc Bathroom
*****
4pc Bathroom
*****
5pc Bathroom
*****
Family room
*****
Bedroom
*****
Bedroom
*****
Primary Bedroom
*****
Main level
Other
*****
2pc Bathroom
*****
Foyer
*****
Office
*****
Kitchen
*****
Living room
*****
Dining room
*****
Basement
4pc Bathroom
*****
Furnace
*****
Bedroom
*****
Bedroom
*****
Recreational, Games room
*****
Courtesy of RE/MAX Real Estate (Mountain View)
Book a Showing for this property
Please note that filling out this form you'll be registered and your phone number without the +1 part will be used as a password.






