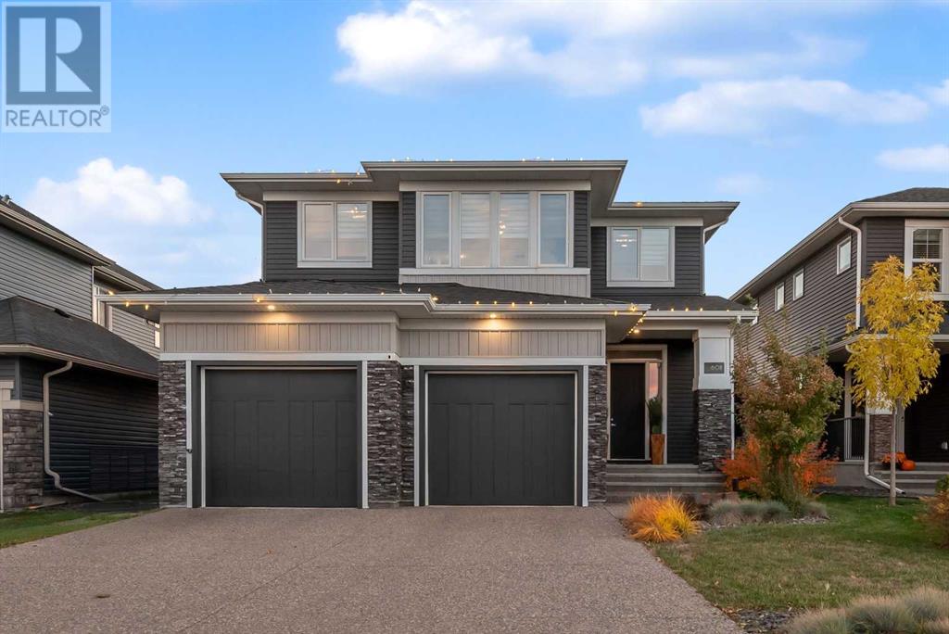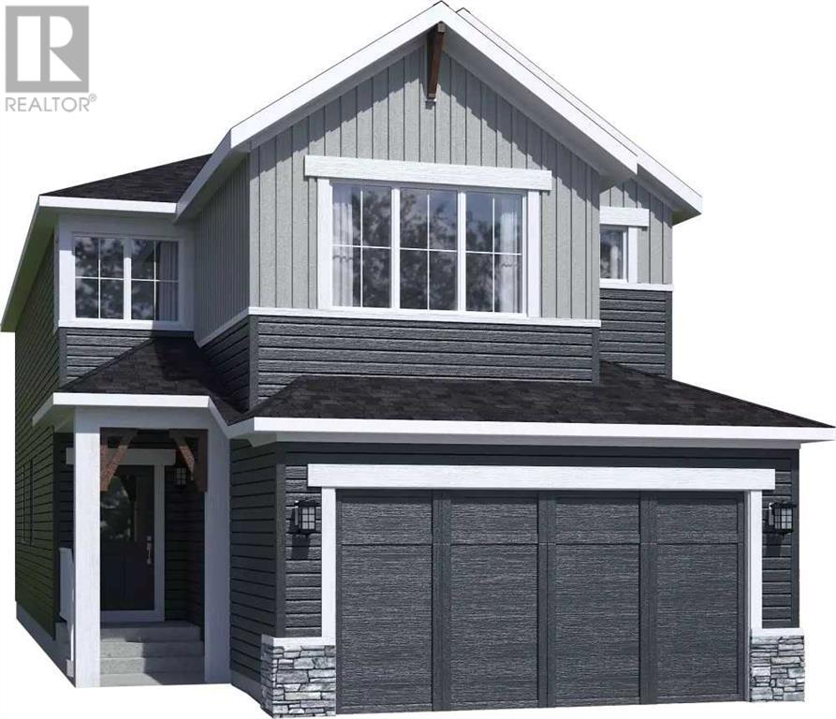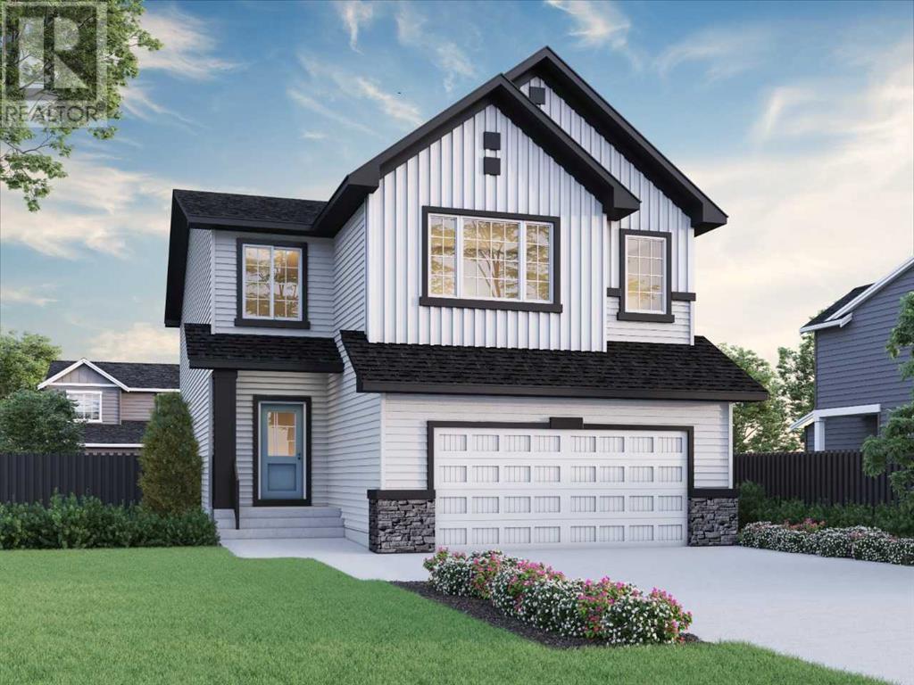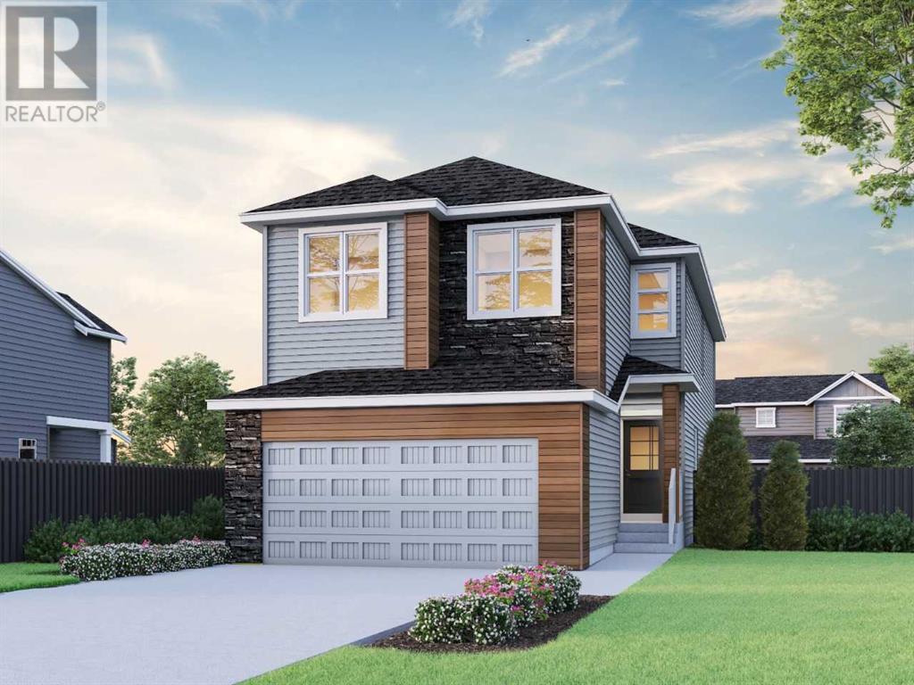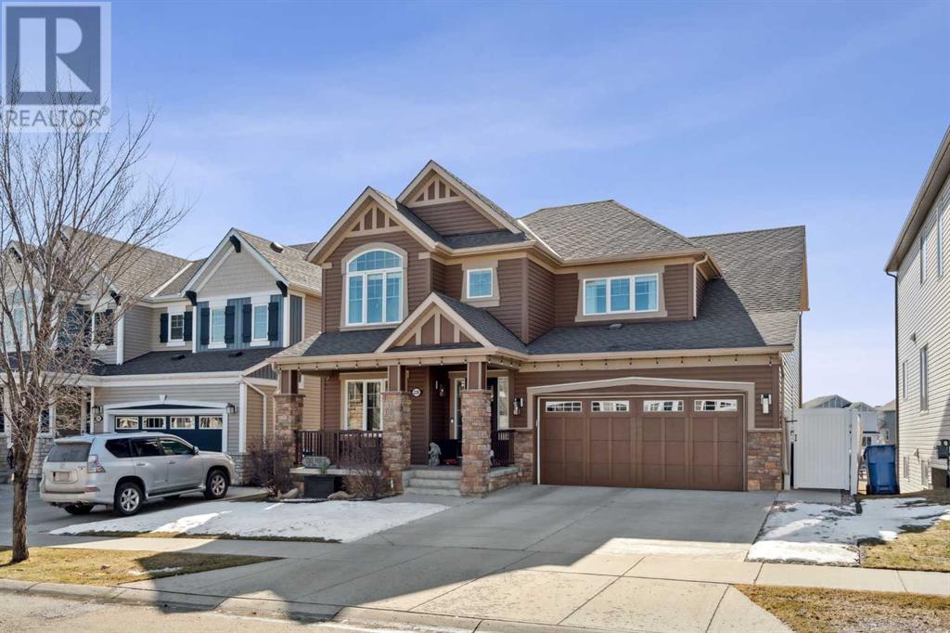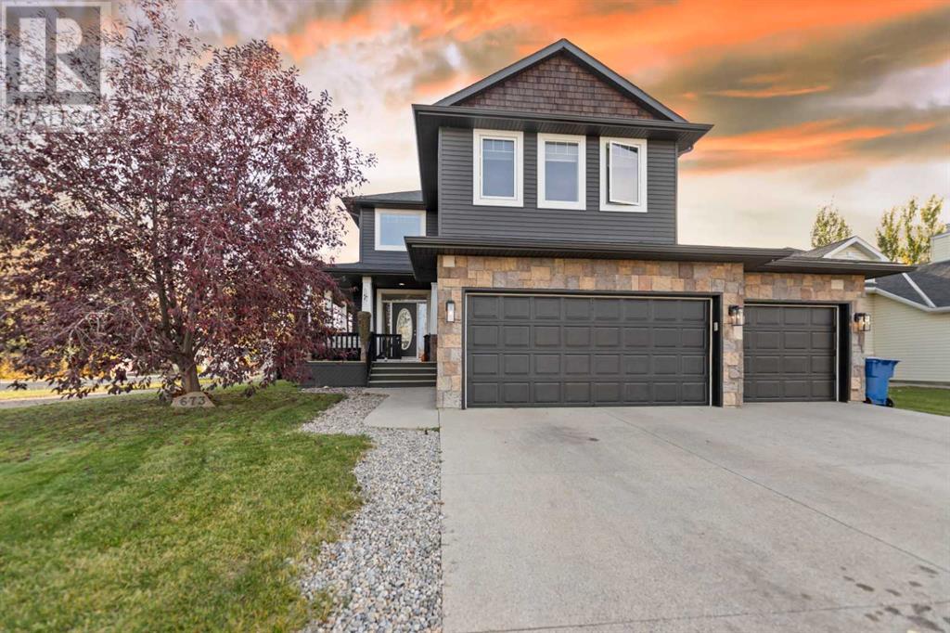Free account required
Unlock the full potential of your property search with a free account! Here's what you'll gain immediate access to:
- Exclusive Access to Every Listing
- Personalized Search Experience
- Favorite Properties at Your Fingertips
- Stay Ahead with Email Alerts
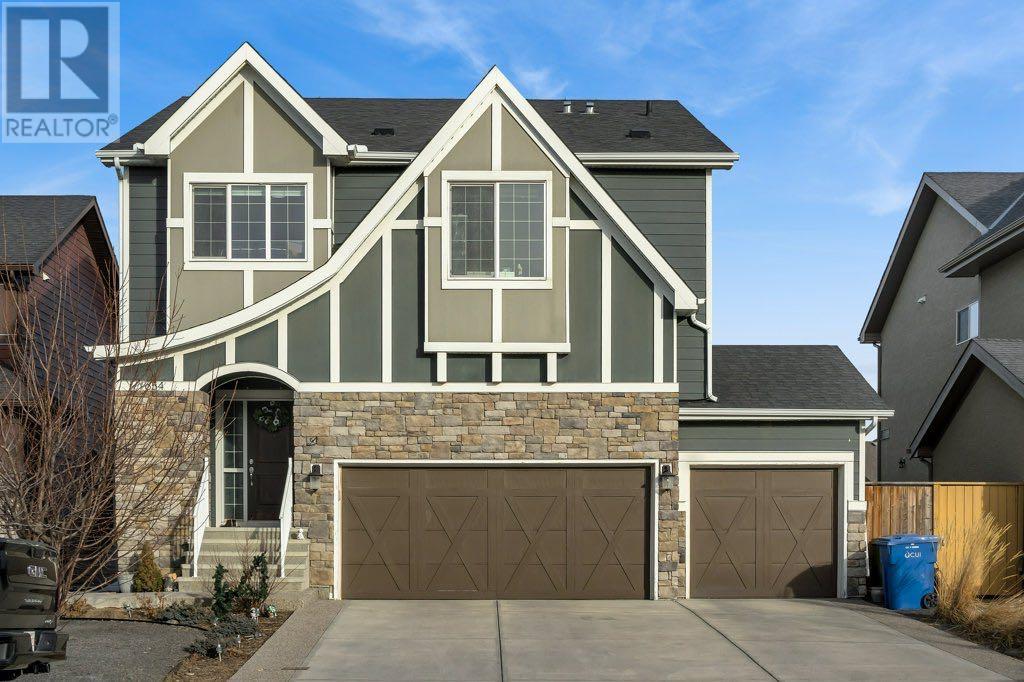

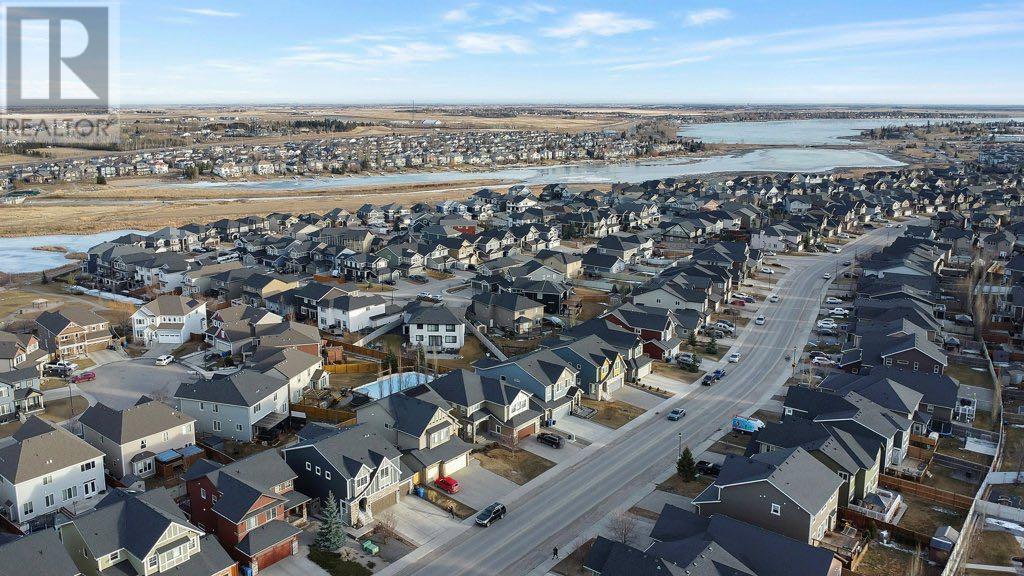
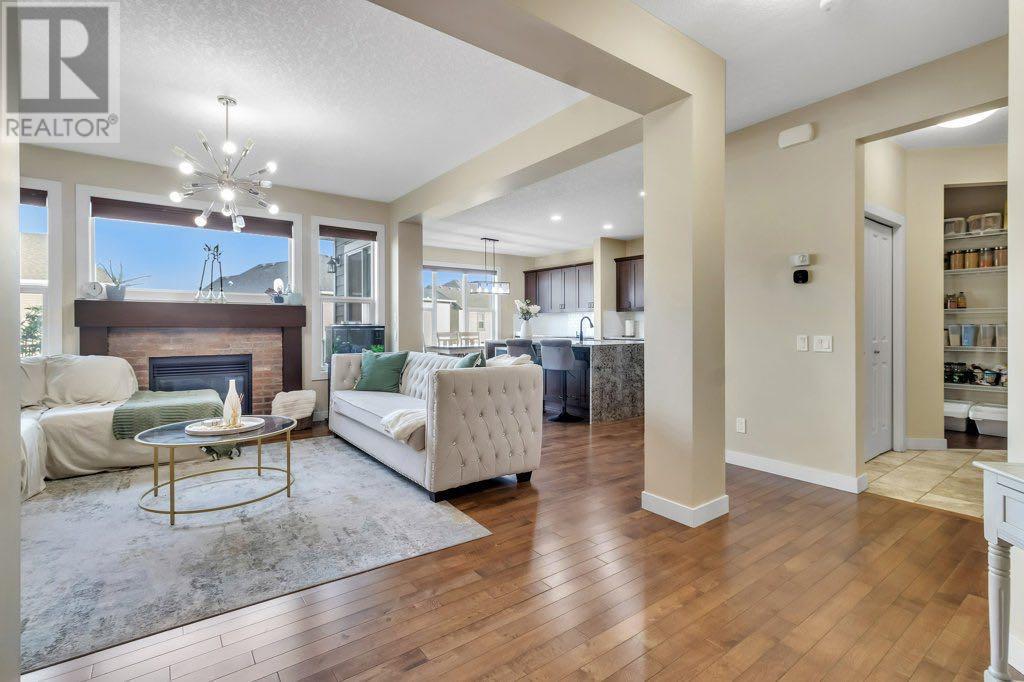

$850,000
654 Marina Drive
Chestermere, Alberta, Alberta, T1X0S3
MLS® Number: A2201990
Property description
Nestled in the heart of Chestermere's desirable Westmere Estates, this stunning property offers the ultimate lake lifestyle. Just a short walk from the lake and Chestermere Station, you'll enjoy breathtaking views, tranquil surroundings, and endless opportunities for outdoor recreation. This TRIPLE CAR garage home offers over 3300 sqft of developed area with WALKOUT finished basement. Inside, you'll discover a masterpiece of modern design:- Well appointed bedrooms and accent walls throughout the house. - Bright, airy living spaces with soaring ceilings, walls of windows, and a cozy gas fireplace in living area.- Gourmet extended kitchen with granite countertops, waterfall island, and gas range. - Luxurious master retreat with vaulted ceilings, spa-inspired ensuite, and laundry room with plenty of storage. The finished walkout basement is perfect for entertaining or relaxing:- Spacious rec room with wet bar, dishwasher, and full-size refrigerator- Three-piece bathroom with heated floors and standing shower- Potential for revenue suite (subject to city approval) or multi-generation family livingOutside, the fully landscaped backyard is a serene oasis:- Private patio perfect for al fresco dining or morning coffee- Shed for storage and central air conditioning unit for year-round comfortRecent furnace replacement, Gemstone lighting, James Hardie siding, and meticulous maintenance ensure this property shines. Don't miss this incredible opportunity to view this much loved home located on Chestermere’s iconic Marina Drive. This property is walking distance to Chestermere Library, City Hall, Safeway, Bright Path day-care, beach and much more. Call your favourite realtor today!
Building information
Type
*****
Appliances
*****
Basement Development
*****
Basement Features
*****
Basement Type
*****
Constructed Date
*****
Construction Material
*****
Construction Style Attachment
*****
Cooling Type
*****
Exterior Finish
*****
Fireplace Present
*****
FireplaceTotal
*****
Flooring Type
*****
Foundation Type
*****
Half Bath Total
*****
Heating Fuel
*****
Heating Type
*****
Size Interior
*****
Stories Total
*****
Total Finished Area
*****
Land information
Amenities
*****
Fence Type
*****
Landscape Features
*****
Size Depth
*****
Size Frontage
*****
Size Irregular
*****
Size Total
*****
Rooms
Main level
Other
*****
Living room
*****
Kitchen
*****
Dining room
*****
2pc Bathroom
*****
Basement
Furnace
*****
Storage
*****
Recreational, Games room
*****
Bedroom
*****
Other
*****
3pc Bathroom
*****
Second level
Other
*****
Laundry room
*****
Primary Bedroom
*****
Bonus Room
*****
Bedroom
*****
Bedroom
*****
5pc Bathroom
*****
4pc Bathroom
*****
Main level
Other
*****
Living room
*****
Kitchen
*****
Dining room
*****
2pc Bathroom
*****
Basement
Furnace
*****
Storage
*****
Recreational, Games room
*****
Bedroom
*****
Other
*****
3pc Bathroom
*****
Second level
Other
*****
Laundry room
*****
Primary Bedroom
*****
Bonus Room
*****
Bedroom
*****
Bedroom
*****
5pc Bathroom
*****
4pc Bathroom
*****
Main level
Other
*****
Living room
*****
Kitchen
*****
Dining room
*****
2pc Bathroom
*****
Basement
Furnace
*****
Storage
*****
Recreational, Games room
*****
Bedroom
*****
Other
*****
3pc Bathroom
*****
Second level
Other
*****
Courtesy of eXp Realty
Book a Showing for this property
Please note that filling out this form you'll be registered and your phone number without the +1 part will be used as a password.

