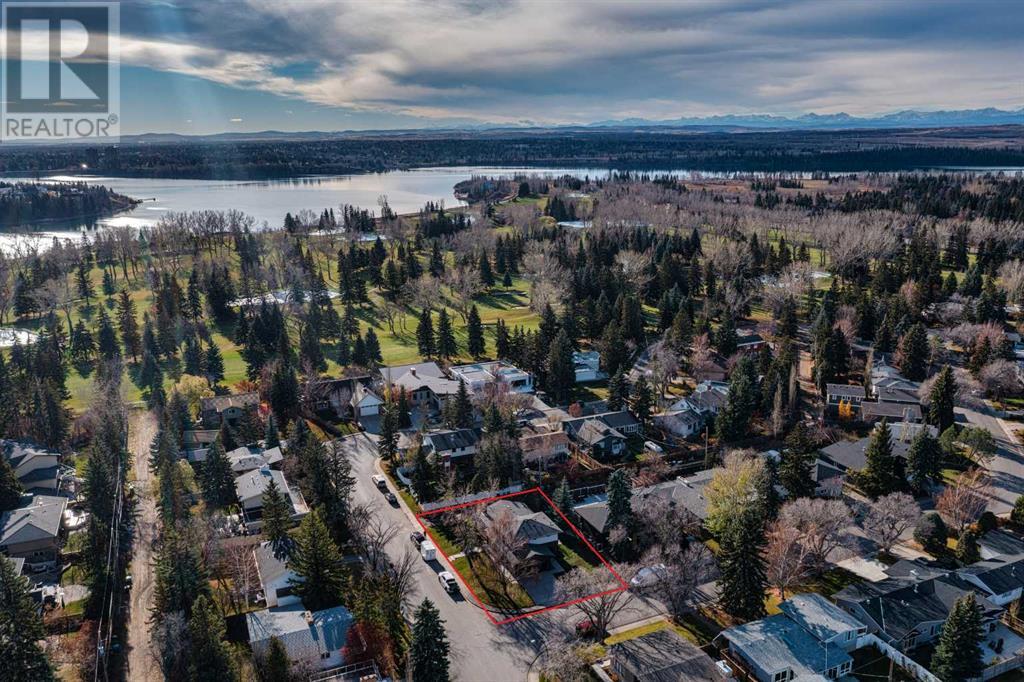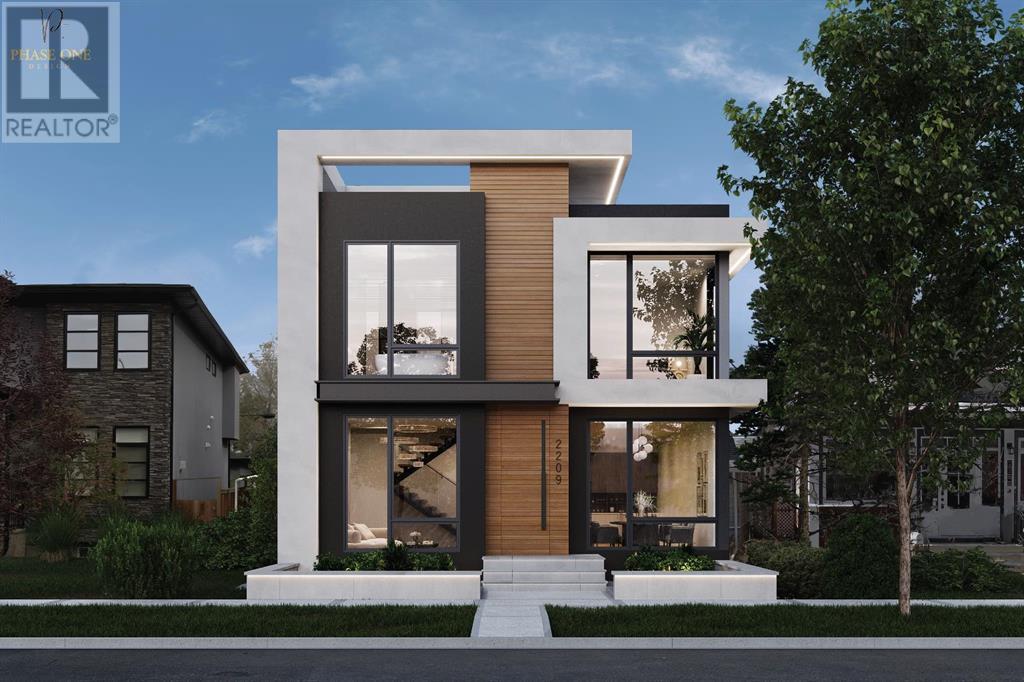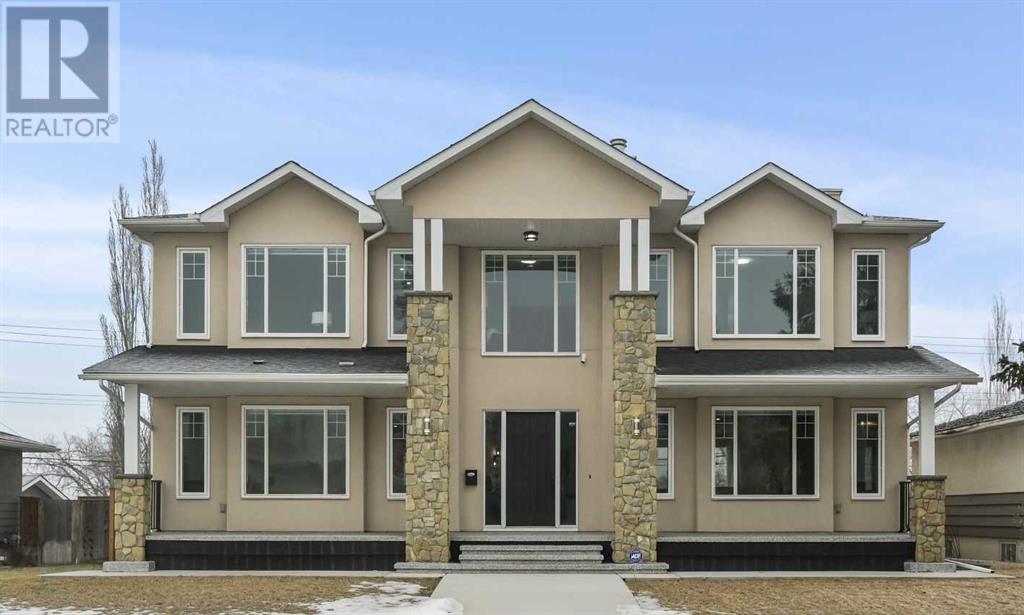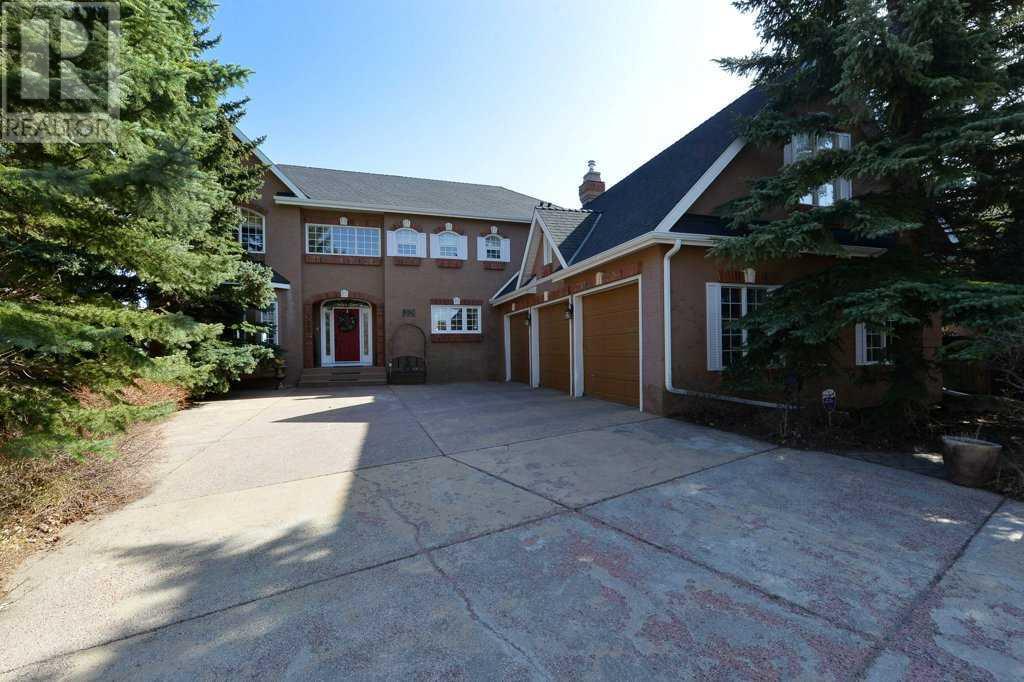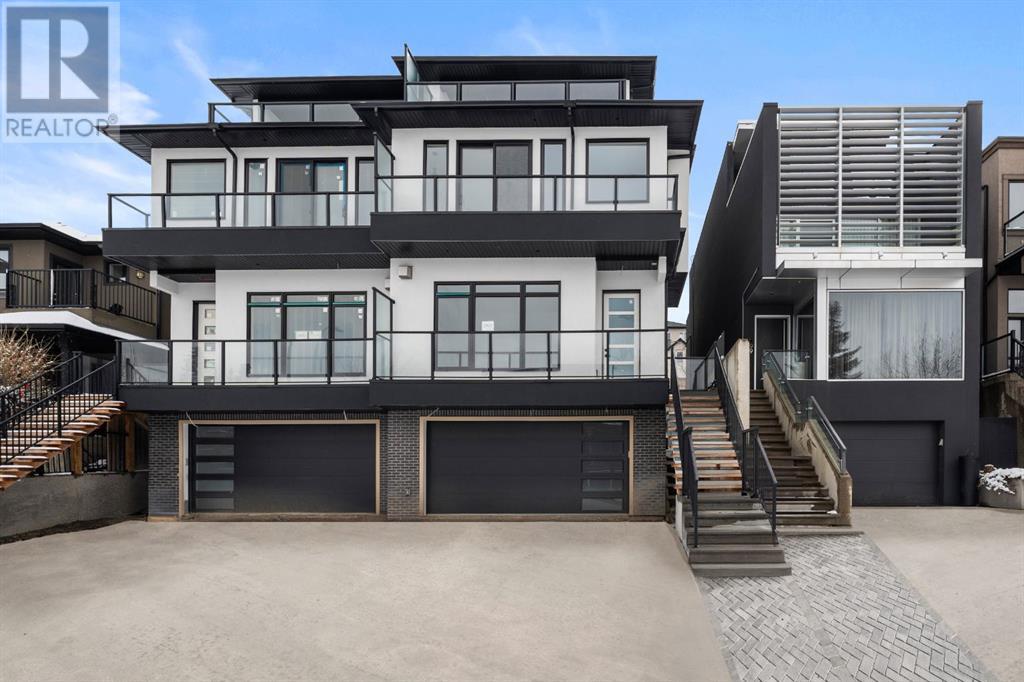Free account required
Unlock the full potential of your property search with a free account! Here's what you'll gain immediate access to:
- Exclusive Access to Every Listing
- Personalized Search Experience
- Favorite Properties at Your Fingertips
- Stay Ahead with Email Alerts
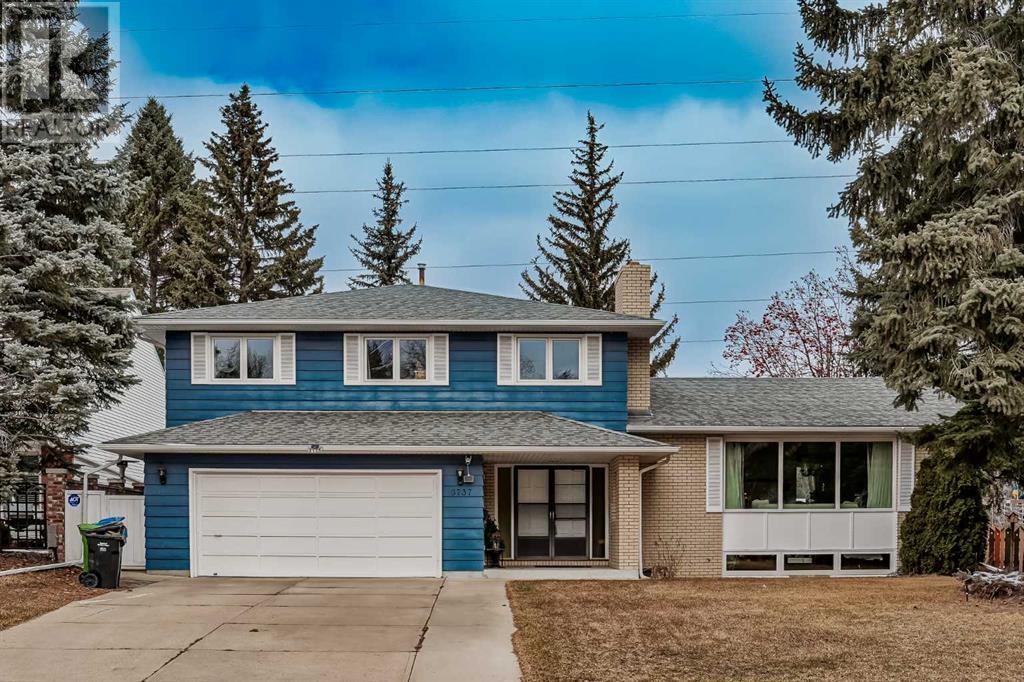
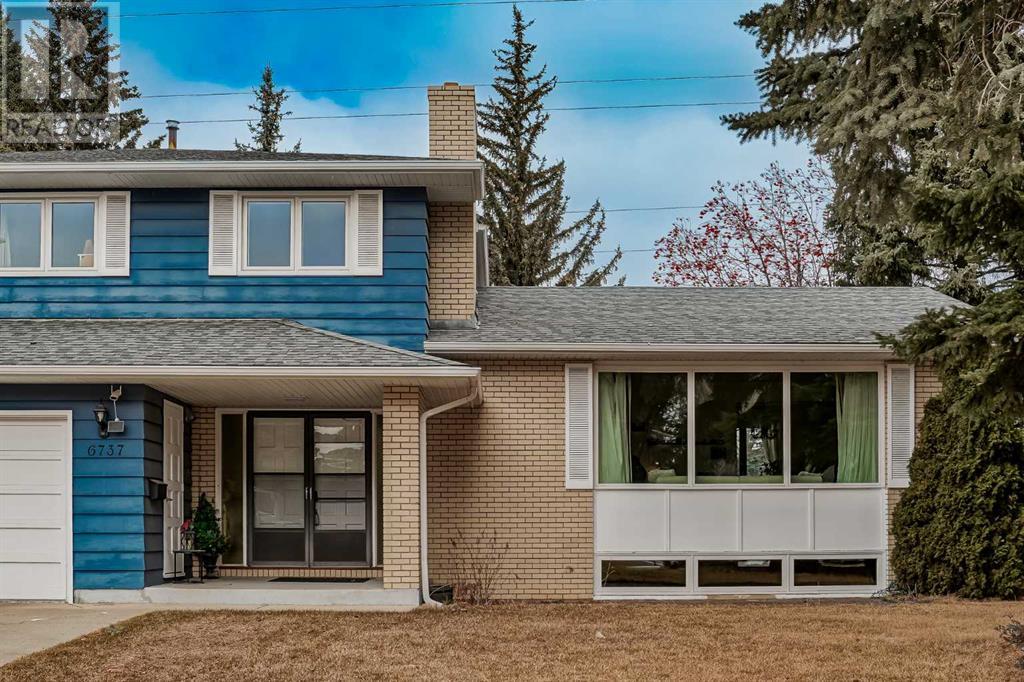
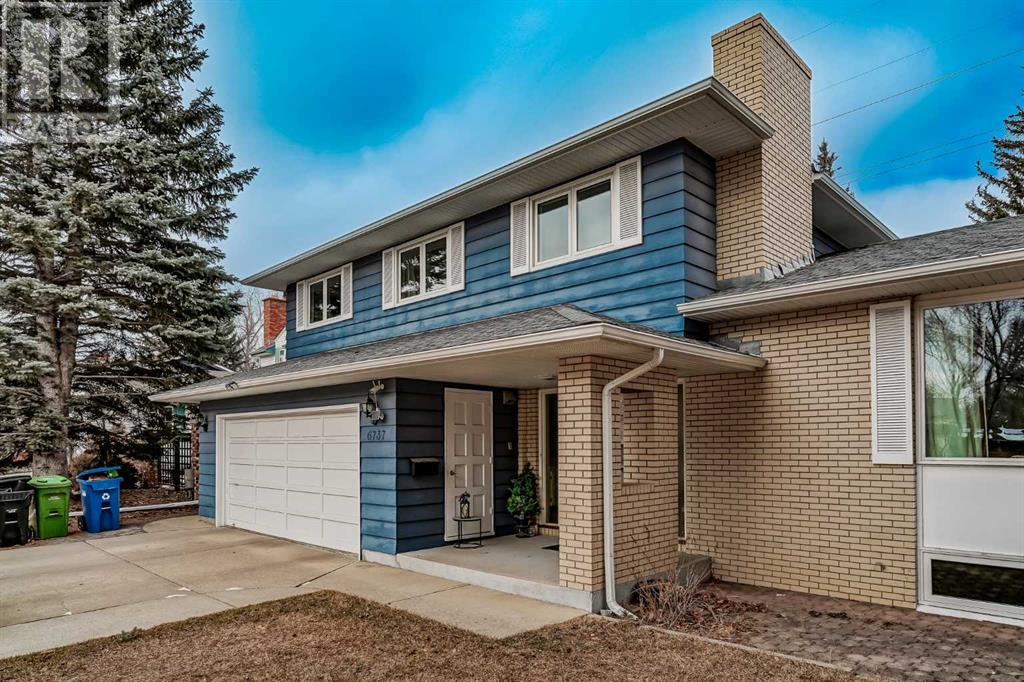
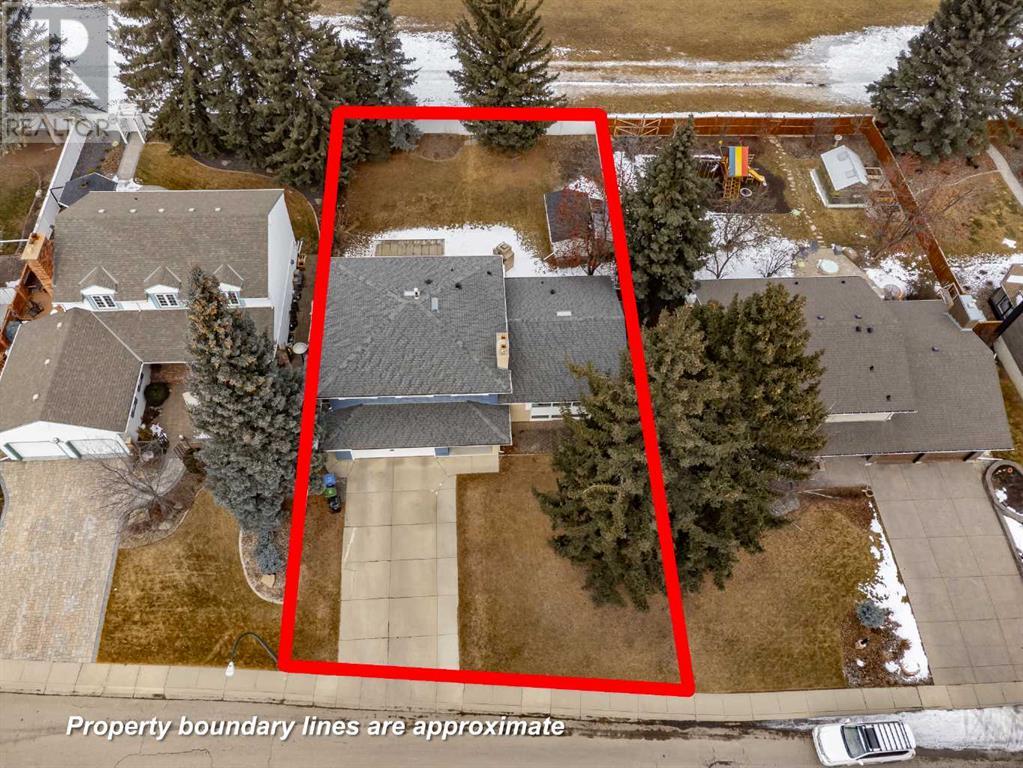
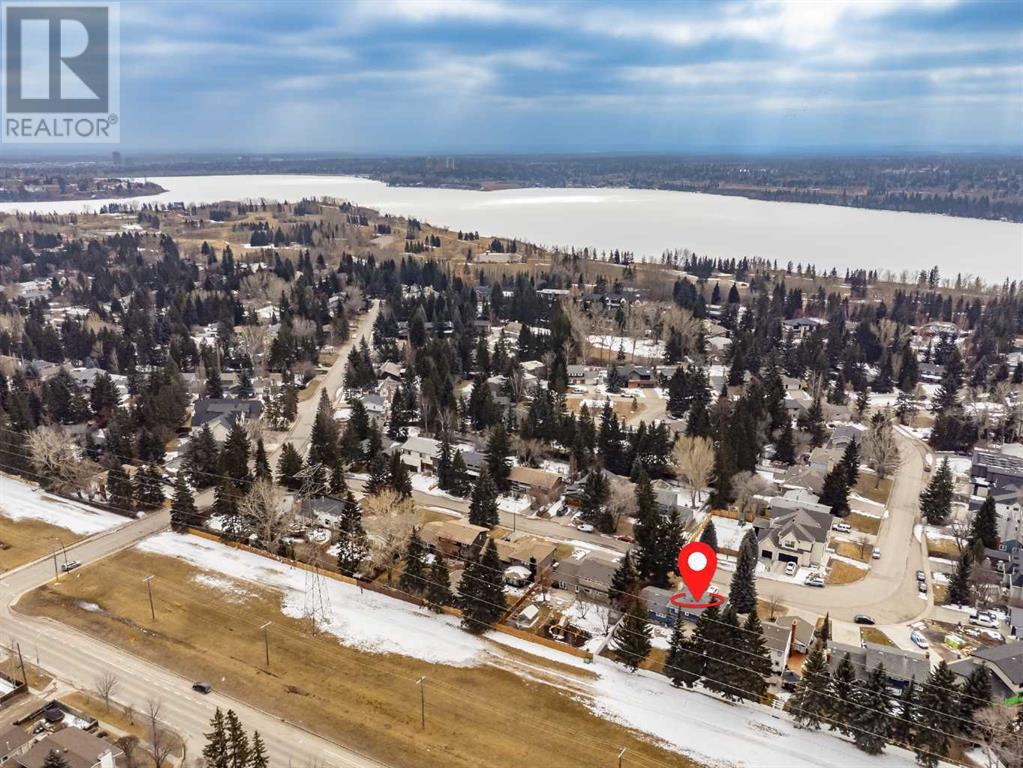
$1,800,000
6737 Livingstone Drive SW
Calgary, Alberta, Alberta, T3E6J2
MLS® Number: A2202389
Property description
Located in the prestigious Lakeview community, this beautifully renovated 5-bedroom home offers the perfect blend of modern upgrades and timeless charm in one of Calgary’s most desirable inner-city neighborhoods. With a south-facing front, natural light fills the home, creating bright and welcoming spaces throughout. Recent updates include NEW WINDOWS, FLOORING , CARPET, WASHER/DRYER, and more. The main floor features a spacious living area and a versatile second room—ideal as a family room, home gym, or office—with direct access to the backyard. Upstairs, four well-sized bedrooms provide comfortable accommodations, while the fully finished basement boasts a large entertainment space and a built-in shelving nook perfect for a workshop. The insulated double garage adds convenience and extra storage. Living in Lakeview means enjoying unparalleled access to Weaselhead Flats, Glenmore Reservoir, the Calgary Rowing & Canoe Club, and Earl Grey Golf Club, along with top-rated schools, Mount Royal University, and excellent local amenities just minutes away. This is a rare opportunity to own a beautifully updated home in one of Calgary’s most sought-after communities!
Building information
Type
*****
Appliances
*****
Basement Development
*****
Basement Type
*****
Constructed Date
*****
Construction Style Attachment
*****
Cooling Type
*****
Exterior Finish
*****
Fireplace Present
*****
FireplaceTotal
*****
Flooring Type
*****
Foundation Type
*****
Half Bath Total
*****
Heating Fuel
*****
Heating Type
*****
Size Interior
*****
Stories Total
*****
Total Finished Area
*****
Land information
Amenities
*****
Fence Type
*****
Size Depth
*****
Size Frontage
*****
Size Irregular
*****
Size Total
*****
Rooms
Main level
Sunroom
*****
Other
*****
2pc Bathroom
*****
Laundry room
*****
Other
*****
Kitchen
*****
Living room
*****
Other
*****
Basement
Workshop
*****
Furnace
*****
Furnace
*****
Bedroom
*****
Recreational, Games room
*****
Family room
*****
2pc Bathroom
*****
Second level
3pc Bathroom
*****
5pc Bathroom
*****
Bedroom
*****
Bedroom
*****
Bedroom
*****
Primary Bedroom
*****
Main level
Sunroom
*****
Other
*****
2pc Bathroom
*****
Laundry room
*****
Other
*****
Kitchen
*****
Living room
*****
Other
*****
Basement
Workshop
*****
Furnace
*****
Furnace
*****
Bedroom
*****
Recreational, Games room
*****
Family room
*****
2pc Bathroom
*****
Second level
3pc Bathroom
*****
5pc Bathroom
*****
Bedroom
*****
Bedroom
*****
Bedroom
*****
Primary Bedroom
*****
Main level
Sunroom
*****
Other
*****
2pc Bathroom
*****
Laundry room
*****
Other
*****
Kitchen
*****
Living room
*****
Other
*****
Courtesy of eXp Realty
Book a Showing for this property
Please note that filling out this form you'll be registered and your phone number without the +1 part will be used as a password.

