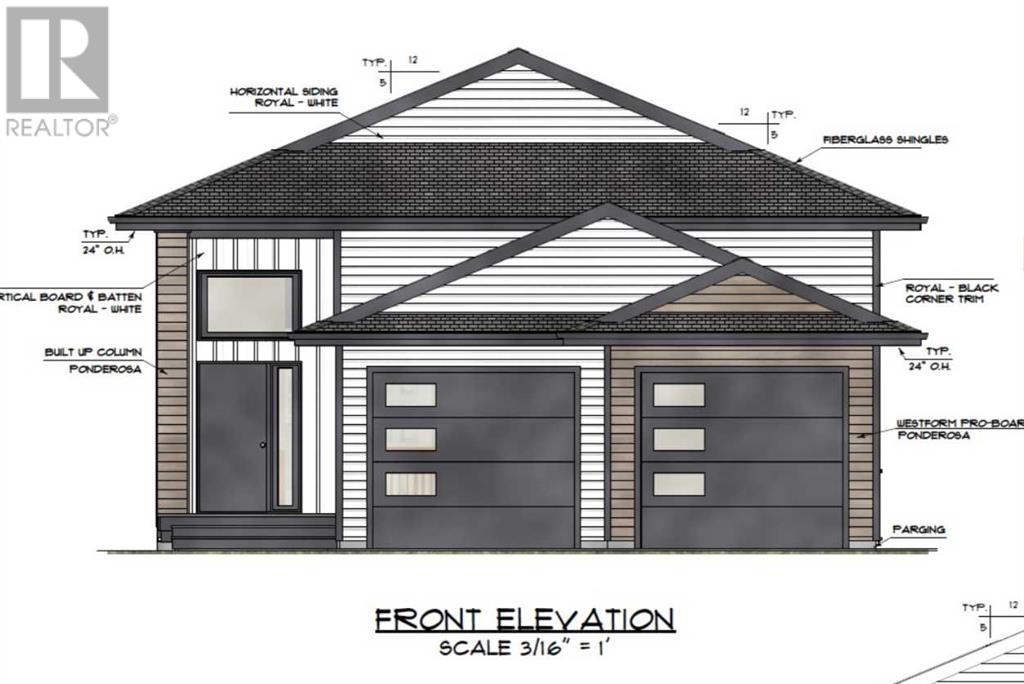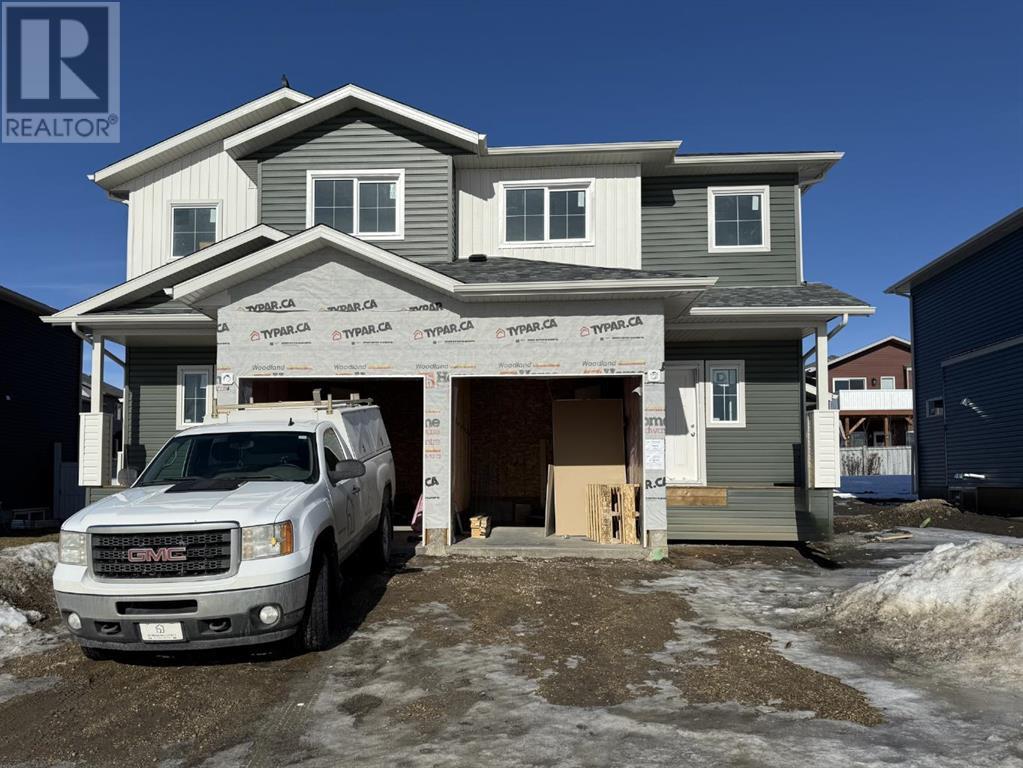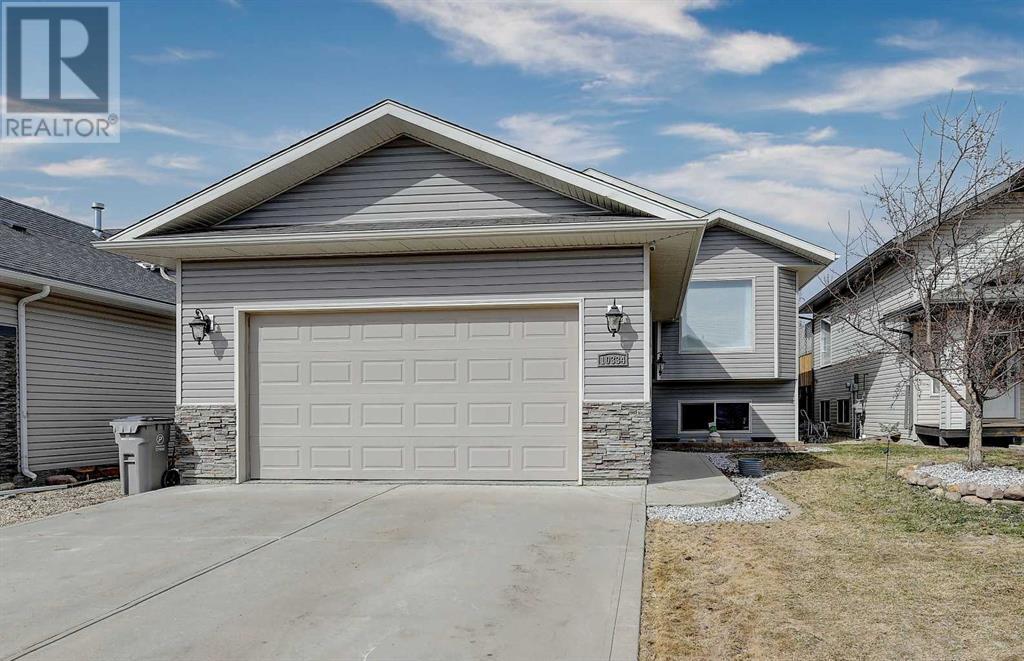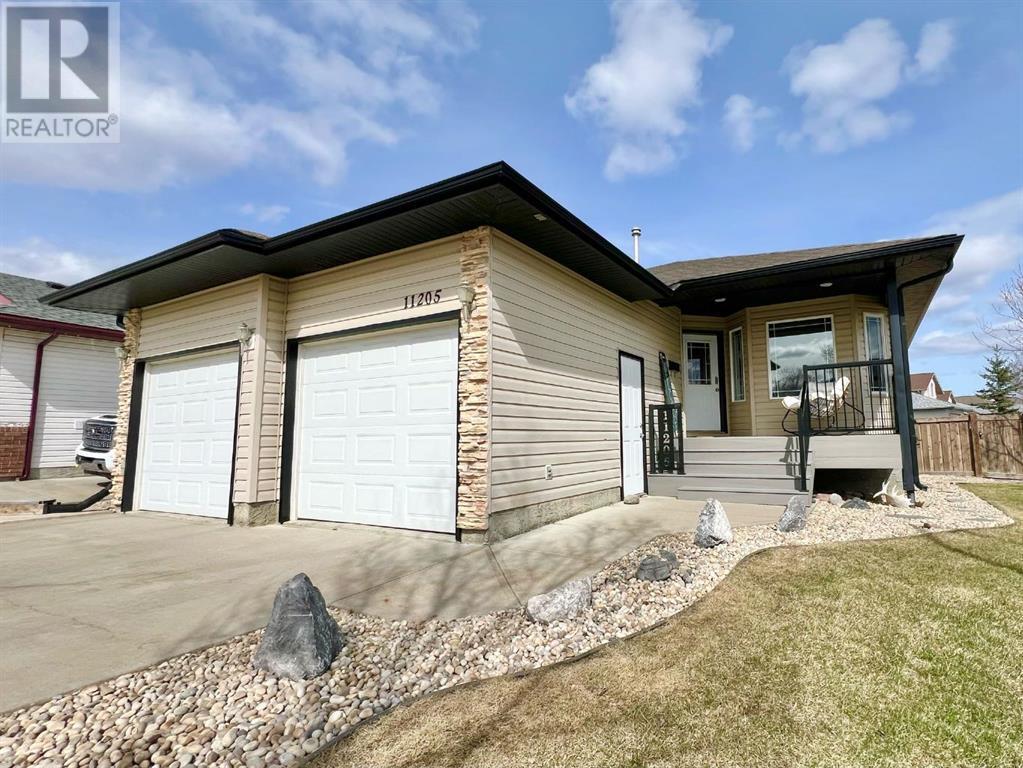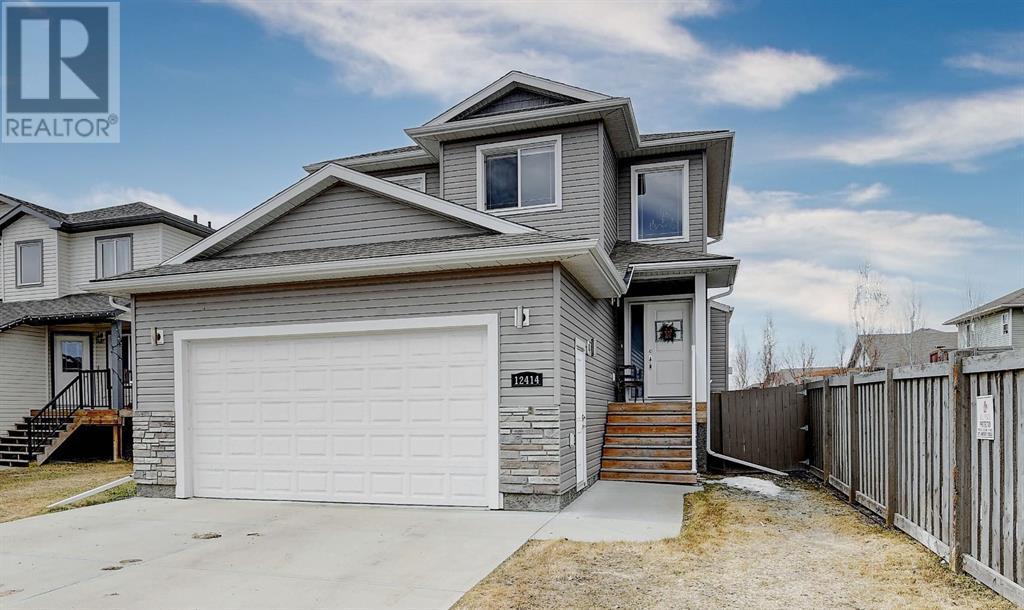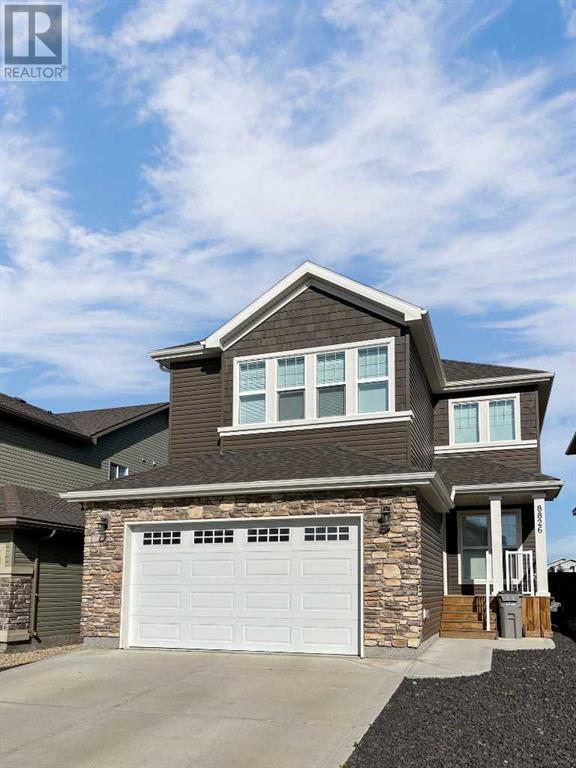Free account required
Unlock the full potential of your property search with a free account! Here's what you'll gain immediate access to:
- Exclusive Access to Every Listing
- Personalized Search Experience
- Favorite Properties at Your Fingertips
- Stay Ahead with Email Alerts
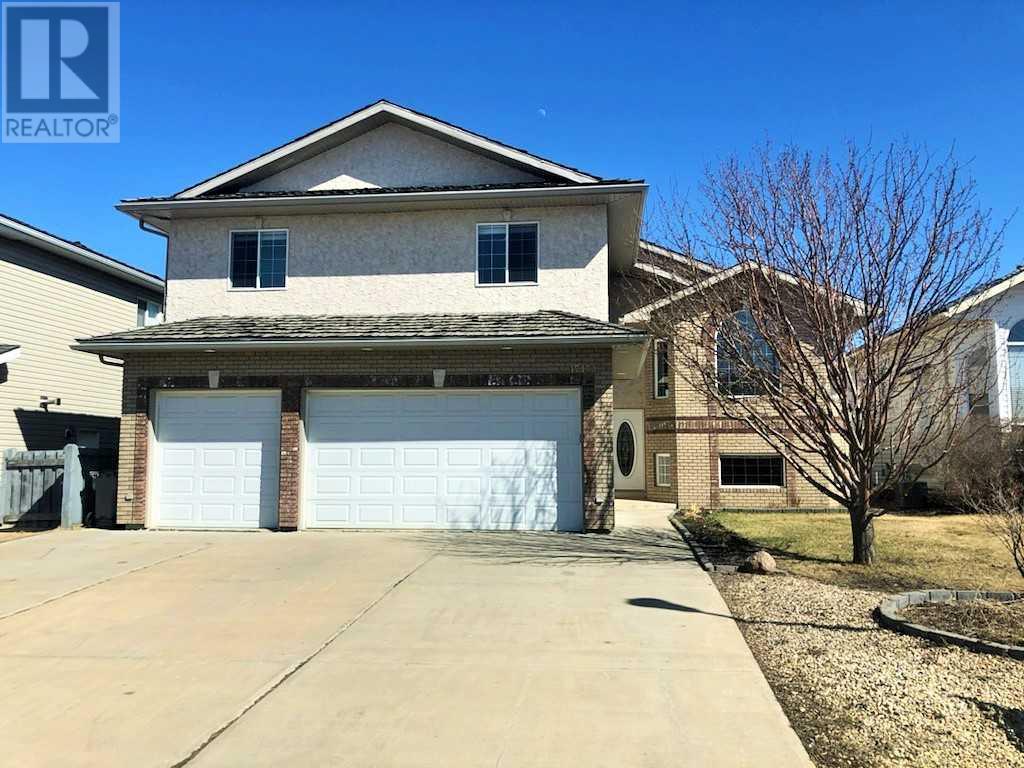
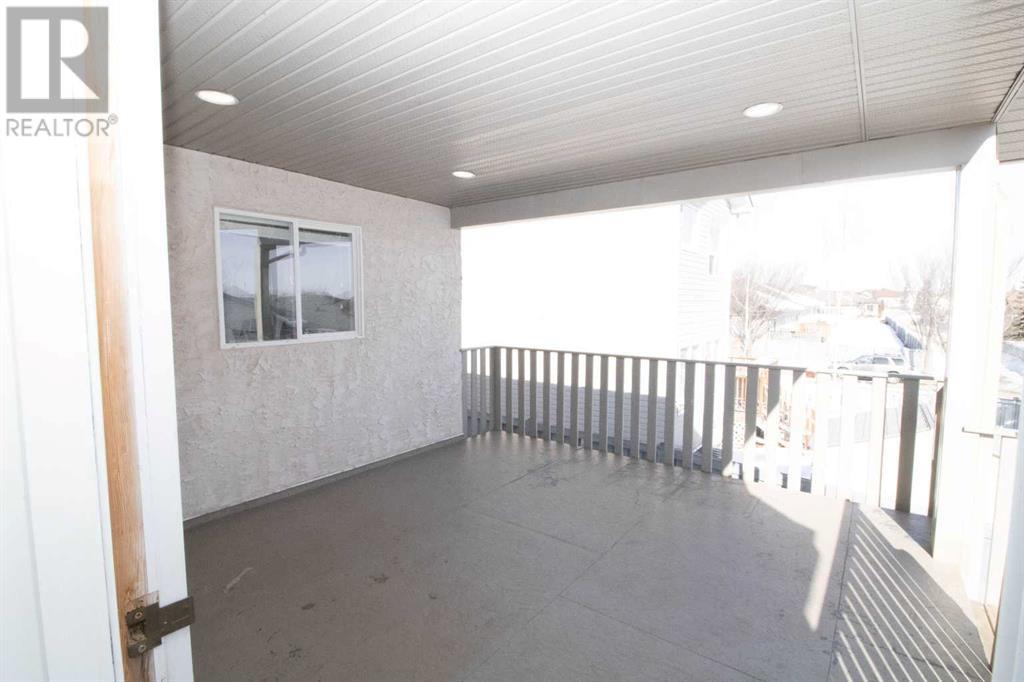
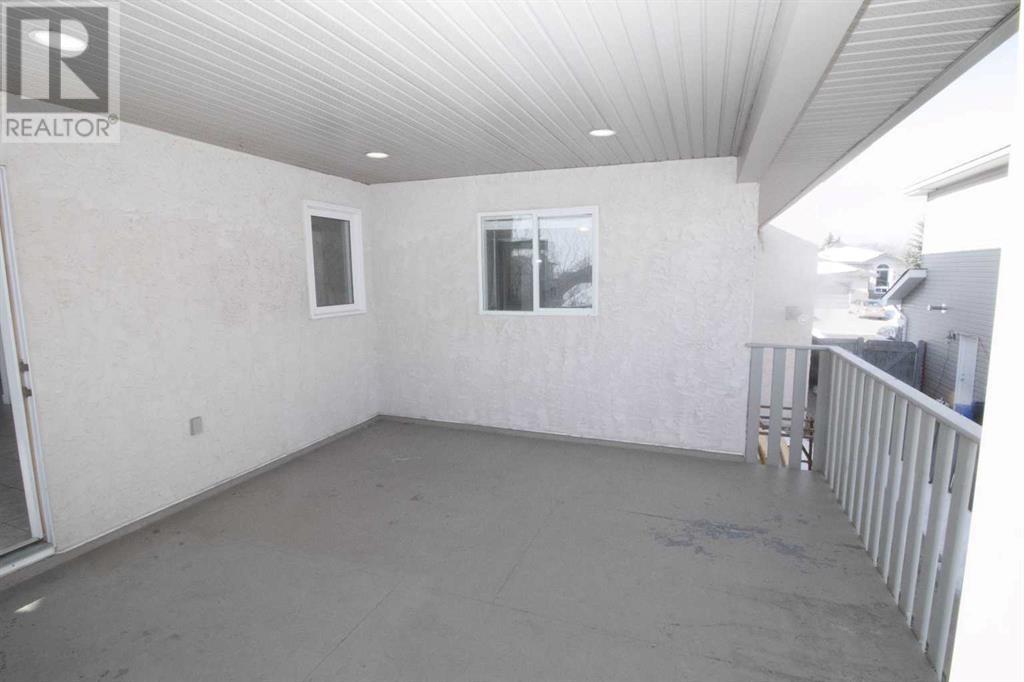

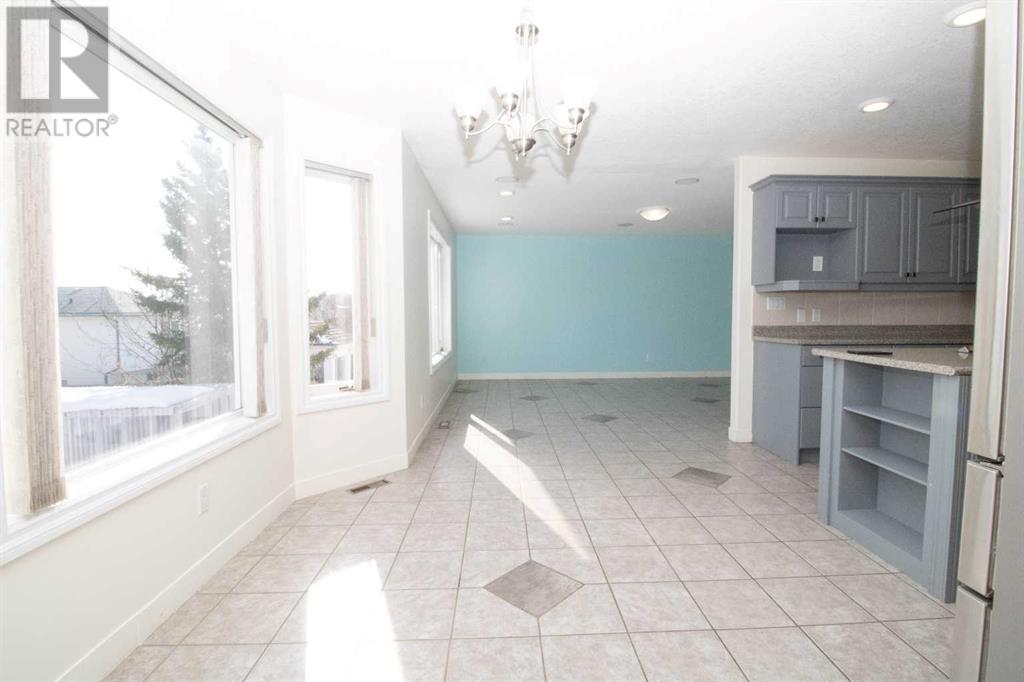
$539,900
12133 Cygnet Boulevard
Grande Prairie, Alberta, Alberta, T8X1N3
MLS® Number: A2202530
Property description
Welcome to this impressive modified bi-level home, perfectly situated along the sought-after Cygnet Boulevard in Crystal Lake. Offering an abundance of space and thoughtful design, this home features 6 generous bedrooms, 3 bathrooms, and 3 distinct living areas, plus a dedicated office—ideal for families of all sizes.The luxurious master suite is a standout, located above the garage with a spacious walk-around closet, a large ensuite with in-suite laundry, and the potential to add a cozy fireplace for ultimate comfort.On the main level, you'll find a bright and inviting front family room, a centrally located office/library, and a second living area at the rear of the home that seamlessly connects to the expansive kitchen and dining space. The kitchen boasts a large island, pantry, ample cabinetry, and direct access to a covered deck—perfect for entertaining while enjoying views of the backyard. This level also includes two oversized bedrooms and a full bathroom.The fully finished basement is designed for relaxation and functionality, featuring an entertainment room, three additional bedrooms, a bathroom, a second laundry room, and a utility room.Additional highlights of this well-built home include central air, and in-floor heating for year-round comfort. The heated triple-car garage offers ample space for parking and can easily transform into the ultimate man cave or workshop.Don't miss out on this exceptional home—it’s ready to be your next dream home!
Building information
Type
*****
Appliances
*****
Architectural Style
*****
Basement Development
*****
Basement Type
*****
Constructed Date
*****
Construction Material
*****
Construction Style Attachment
*****
Cooling Type
*****
Exterior Finish
*****
Flooring Type
*****
Foundation Type
*****
Half Bath Total
*****
Heating Fuel
*****
Heating Type
*****
Size Interior
*****
Total Finished Area
*****
Land information
Amenities
*****
Fence Type
*****
Landscape Features
*****
Size Depth
*****
Size Frontage
*****
Size Irregular
*****
Size Total
*****
Rooms
Main level
3pc Bathroom
*****
Bedroom
*****
Other
*****
Dining room
*****
Bedroom
*****
3pc Bathroom
*****
Other
*****
Living room
*****
Kitchen
*****
Basement
Furnace
*****
3pc Bathroom
*****
Family room
*****
Bedroom
*****
Laundry room
*****
Bedroom
*****
Storage
*****
Second level
Other
*****
Primary Bedroom
*****
Laundry room
*****
3pc Bathroom
*****
Main level
3pc Bathroom
*****
Bedroom
*****
Other
*****
Dining room
*****
Bedroom
*****
3pc Bathroom
*****
Other
*****
Living room
*****
Kitchen
*****
Basement
Furnace
*****
3pc Bathroom
*****
Family room
*****
Bedroom
*****
Laundry room
*****
Bedroom
*****
Storage
*****
Second level
Other
*****
Primary Bedroom
*****
Laundry room
*****
3pc Bathroom
*****
Main level
3pc Bathroom
*****
Bedroom
*****
Other
*****
Dining room
*****
Bedroom
*****
3pc Bathroom
*****
Other
*****
Living room
*****
Kitchen
*****
Basement
Furnace
*****
Courtesy of Grassroots Realty Group Ltd.
Book a Showing for this property
Please note that filling out this form you'll be registered and your phone number without the +1 part will be used as a password.
