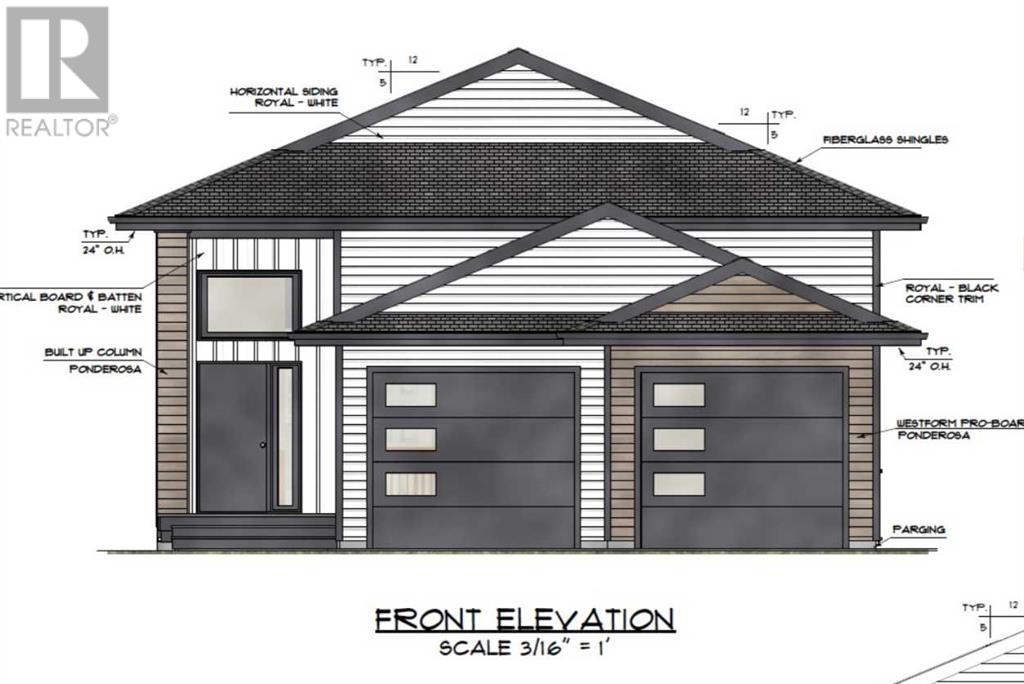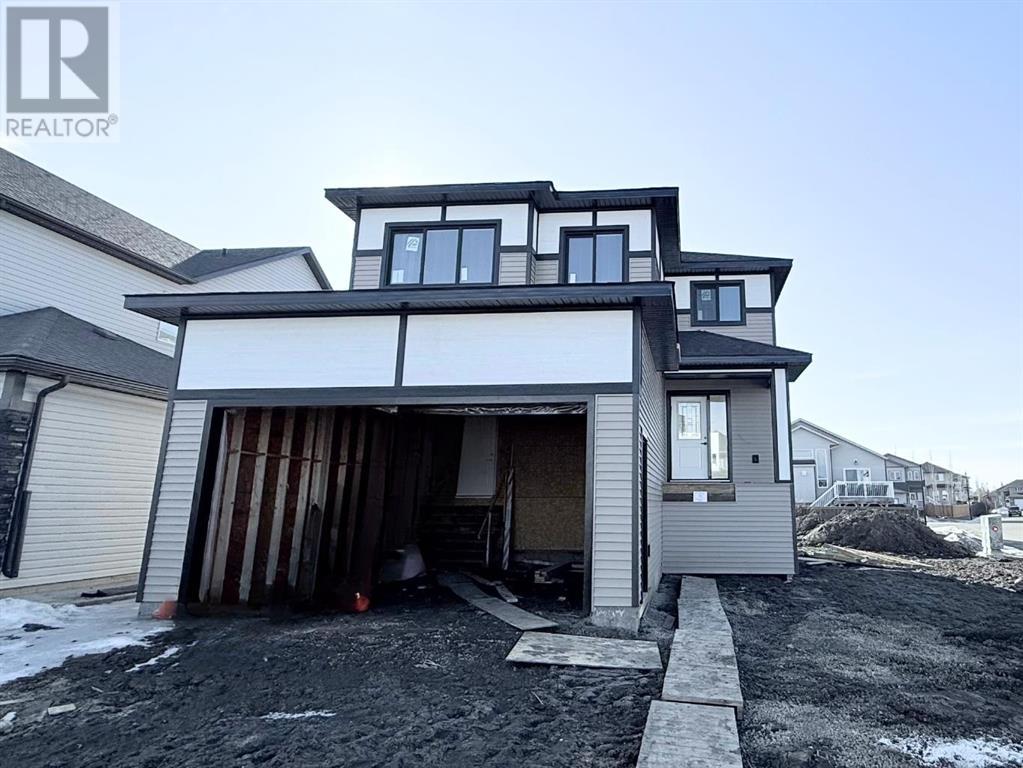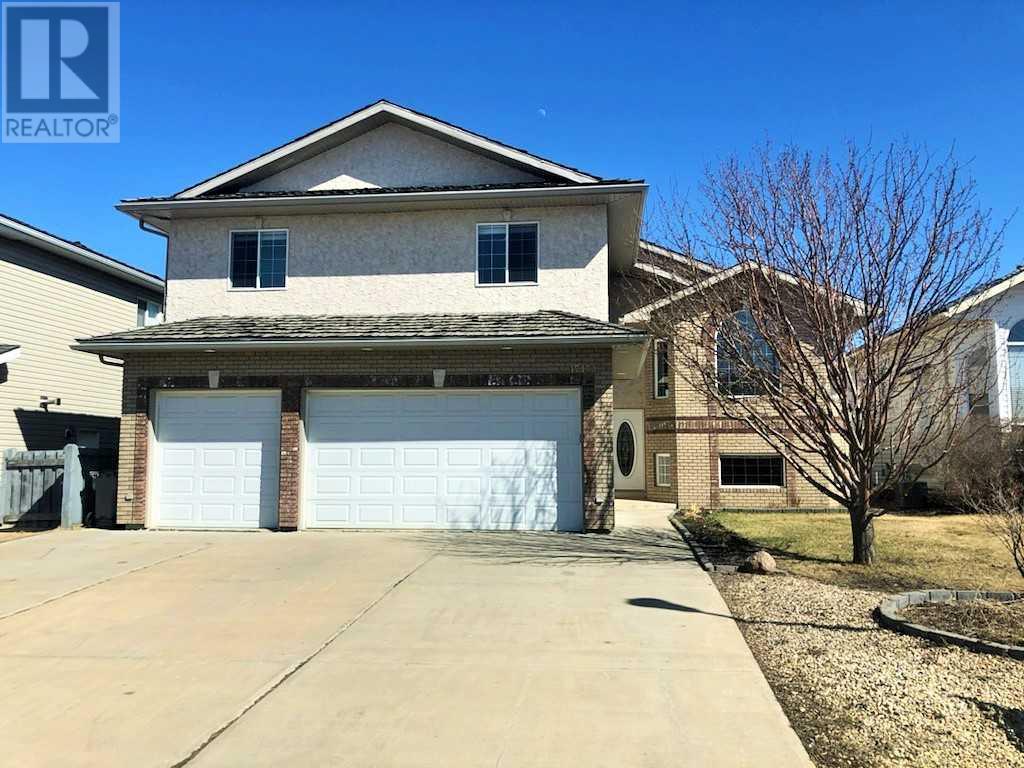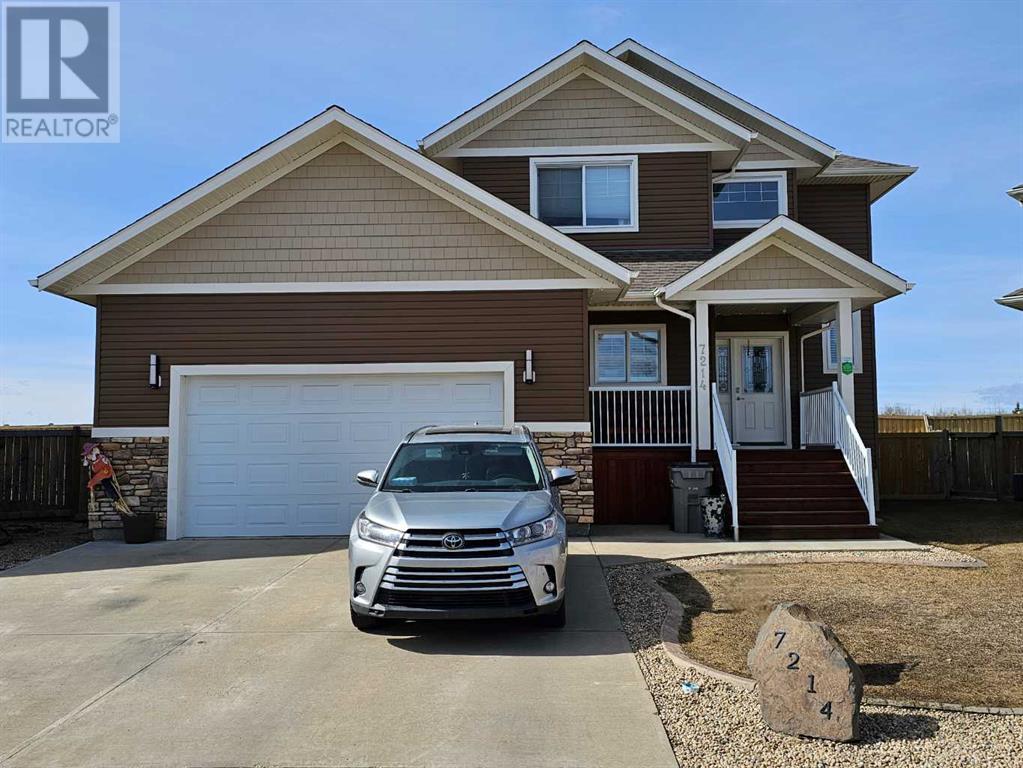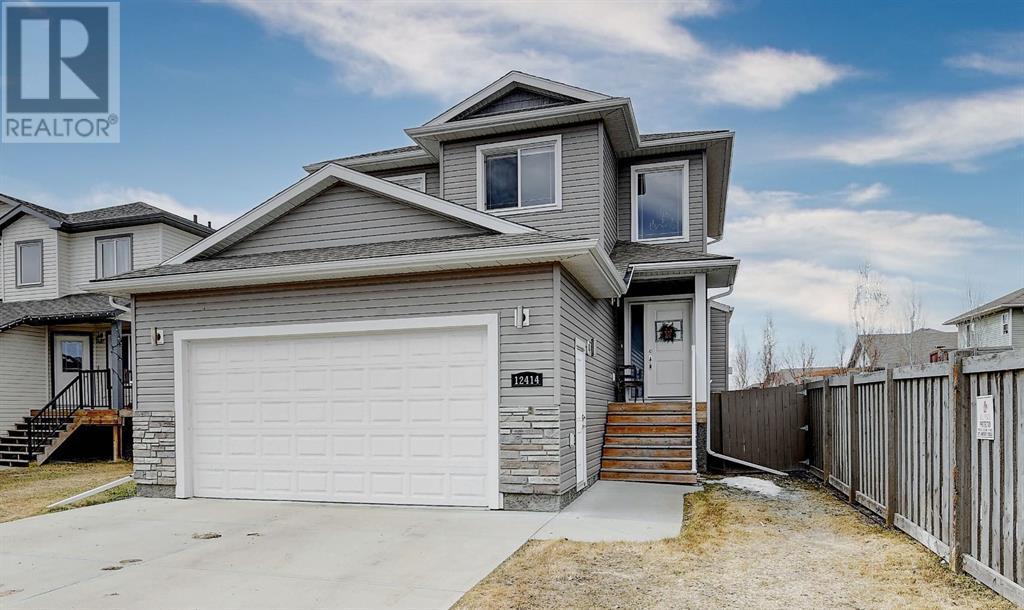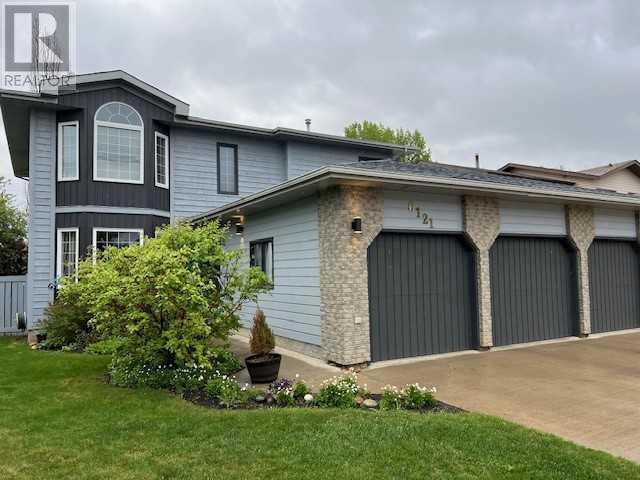Free account required
Unlock the full potential of your property search with a free account! Here's what you'll gain immediate access to:
- Exclusive Access to Every Listing
- Personalized Search Experience
- Favorite Properties at Your Fingertips
- Stay Ahead with Email Alerts
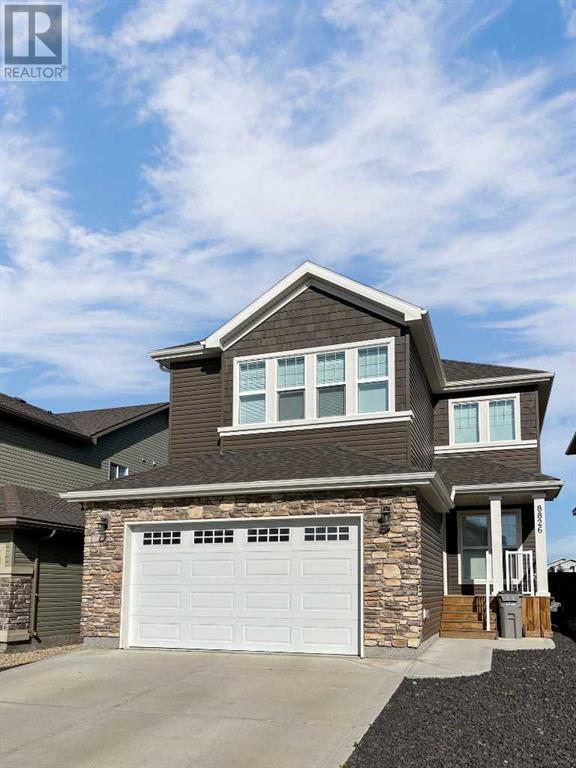

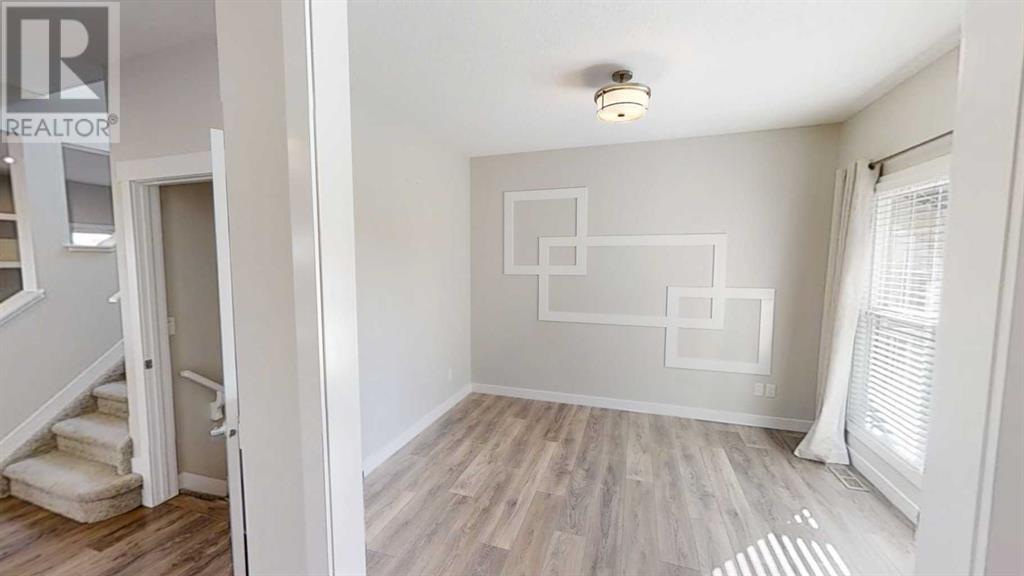

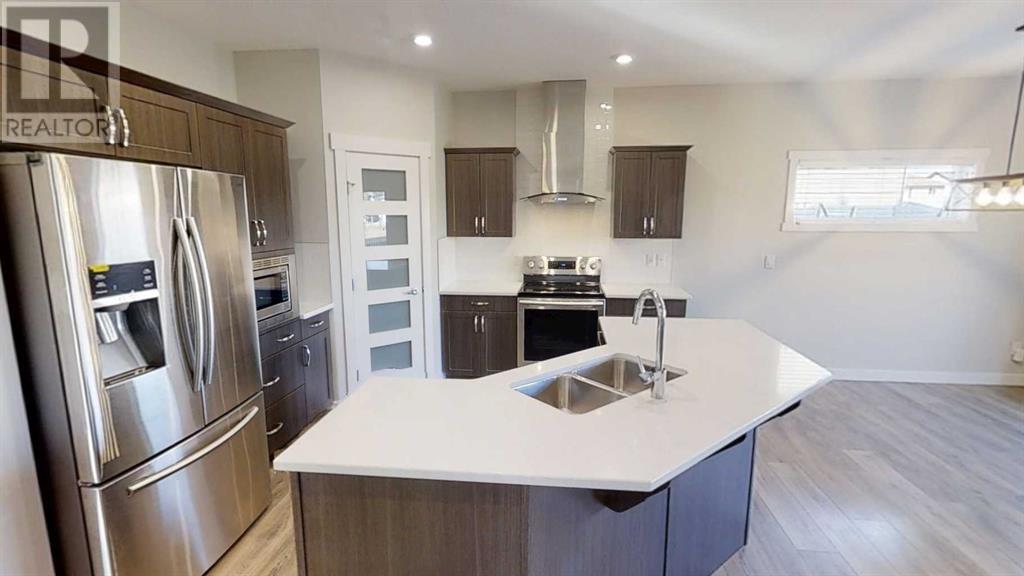
$564,900
8826 86A Avenue
Grande Prairie, Alberta, Alberta, T8X0P4
MLS® Number: A2212504
Property description
5 bed 3.5 bath full executive house in Riverstone! This house has it all! Backs onto a park, only steps to Riverstone Public School, heated garage and central air! Great layout with 4 bedrooms up and 3 finished living spaces makes this a perfect family home. There is a handy main floor office space that's next to the entry. Convenient half bath between the office and the garage, where you need it most. Well appointed kitchen with ample cabinet and counter top space, an island and a pantry, stone countertops with an eat up counter. The beautiful gas fireplace in the living room has full stone work, built in shelving on either side and is wired for a TV. Separate dining area with access to rear deck and fully fenced back yard. Upstairs you'll find the bonus room with lots of space for a TV area or kids play area. There are three good sized rooms with built in shelving, and sturdy dimple latch dual door closets. The 3 bedrooms share a 5 piece bathroom with dual sinks. Last but not least; the large primary bedroom. Lots of natural light and cathedral ceiling make this space feel extra large. Follow the barn doors leading into the amazing ensuite bathroom. The walk-in closet is conveniently located in the bathroom. This spa-like sanctuary features 2 separate sinks, stand alone jetted tub, walk-in shower, and separate toilet area nestled behind the built ins. With this many bedrooms on the upper level, the bedroom level laundry is a MUST. The basement is fully finished with a THIRD living space, fifth bedroom and a full bathroom. Triple pane windows throughout! Attached HEATED double garage. Fully fenced back yard with an attached deck, mostly low maintenance landscaping, and firepit area and backs onto a park! Don't let this great family home get away!
Building information
Type
*****
Appliances
*****
Basement Development
*****
Basement Type
*****
Constructed Date
*****
Construction Material
*****
Construction Style Attachment
*****
Cooling Type
*****
Exterior Finish
*****
Fireplace Present
*****
FireplaceTotal
*****
Flooring Type
*****
Foundation Type
*****
Half Bath Total
*****
Heating Type
*****
Size Interior
*****
Stories Total
*****
Total Finished Area
*****
Land information
Fence Type
*****
Landscape Features
*****
Size Depth
*****
Size Frontage
*****
Size Irregular
*****
Size Total
*****
Rooms
Upper Level
Bonus Room
*****
5pc Bathroom
*****
5pc Bathroom
*****
Primary Bedroom
*****
Bedroom
*****
Bedroom
*****
Bedroom
*****
Main level
Office
*****
2pc Bathroom
*****
Basement
Living room
*****
3pc Bathroom
*****
Bedroom
*****
Upper Level
Bonus Room
*****
5pc Bathroom
*****
5pc Bathroom
*****
Primary Bedroom
*****
Bedroom
*****
Bedroom
*****
Bedroom
*****
Main level
Office
*****
2pc Bathroom
*****
Basement
Living room
*****
3pc Bathroom
*****
Bedroom
*****
Upper Level
Bonus Room
*****
5pc Bathroom
*****
5pc Bathroom
*****
Primary Bedroom
*****
Bedroom
*****
Bedroom
*****
Bedroom
*****
Main level
Office
*****
2pc Bathroom
*****
Basement
Living room
*****
3pc Bathroom
*****
Bedroom
*****
Upper Level
Bonus Room
*****
5pc Bathroom
*****
5pc Bathroom
*****
Primary Bedroom
*****
Bedroom
*****
Bedroom
*****
Bedroom
*****
Main level
Office
*****
2pc Bathroom
*****
Basement
Living room
*****
3pc Bathroom
*****
Bedroom
*****
Courtesy of Grassroots Realty Group Ltd.
Book a Showing for this property
Please note that filling out this form you'll be registered and your phone number without the +1 part will be used as a password.
