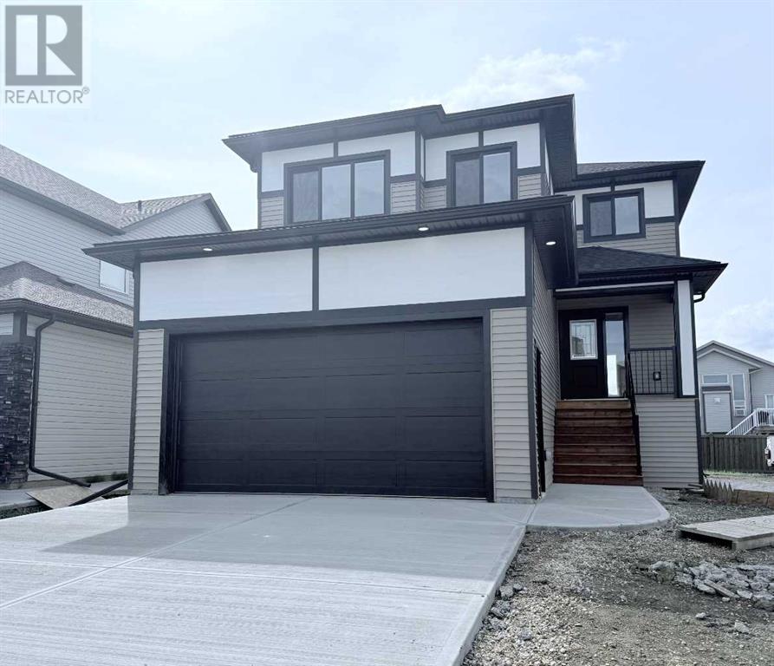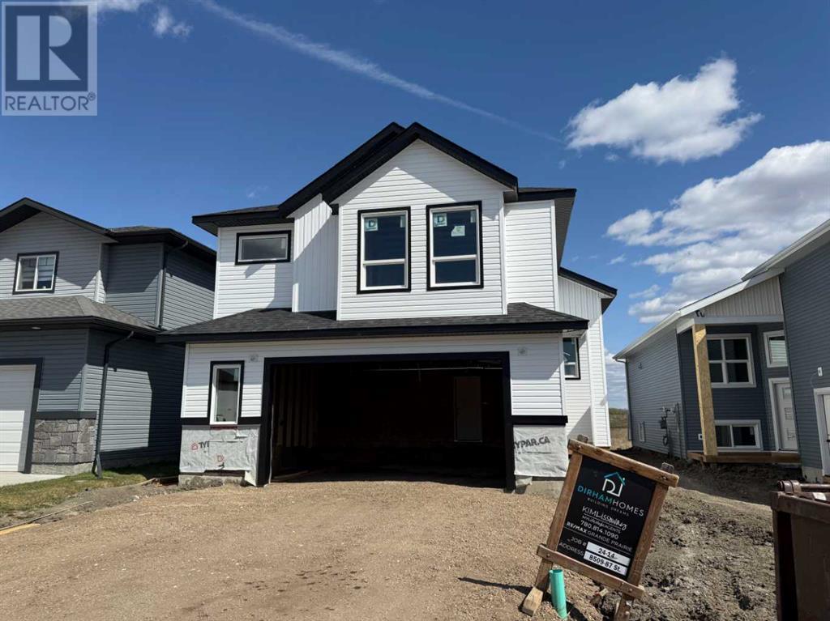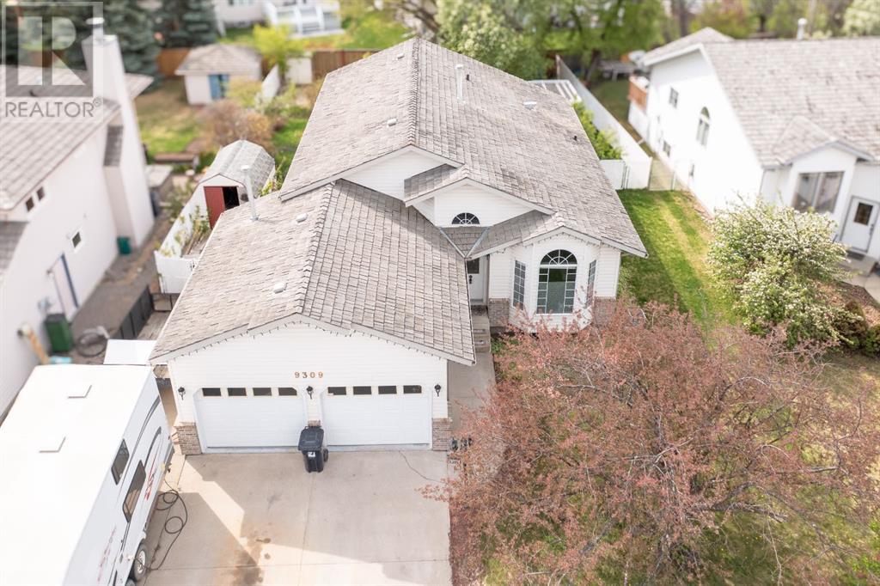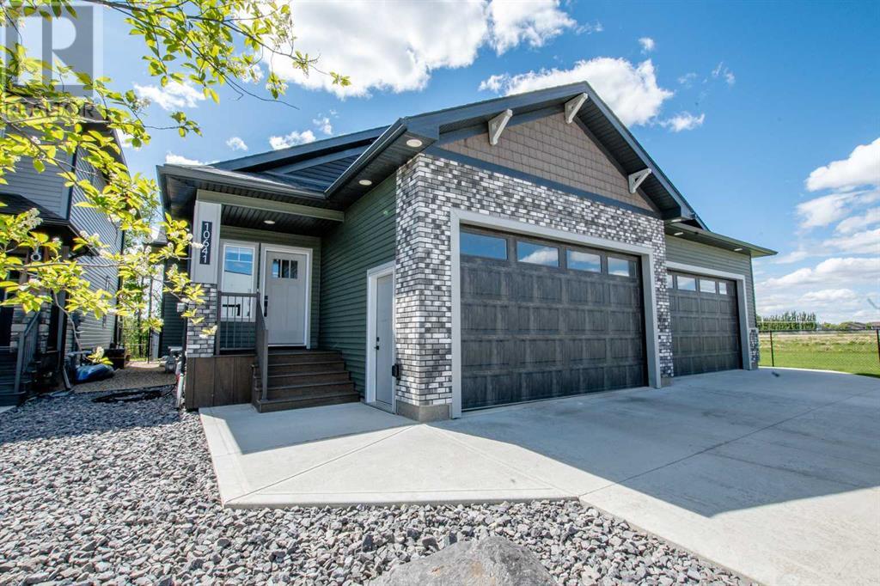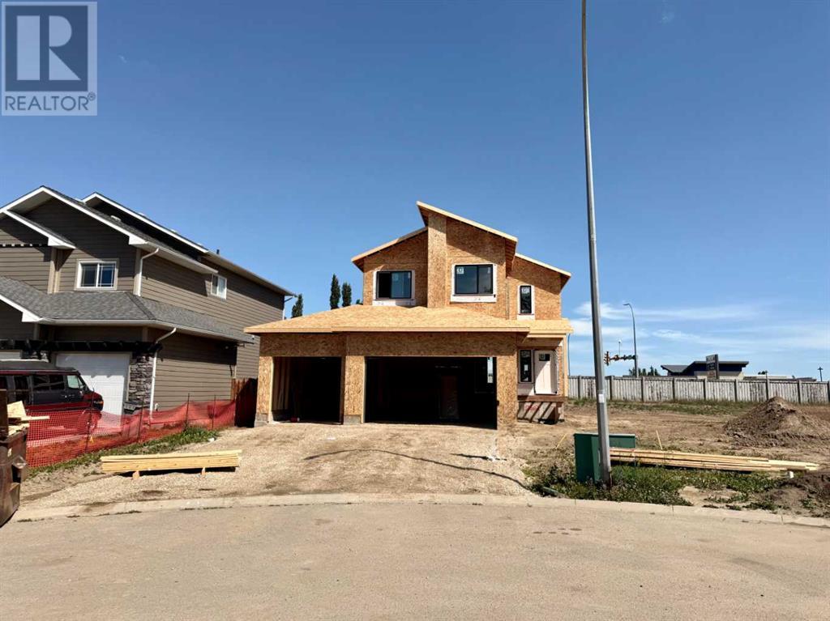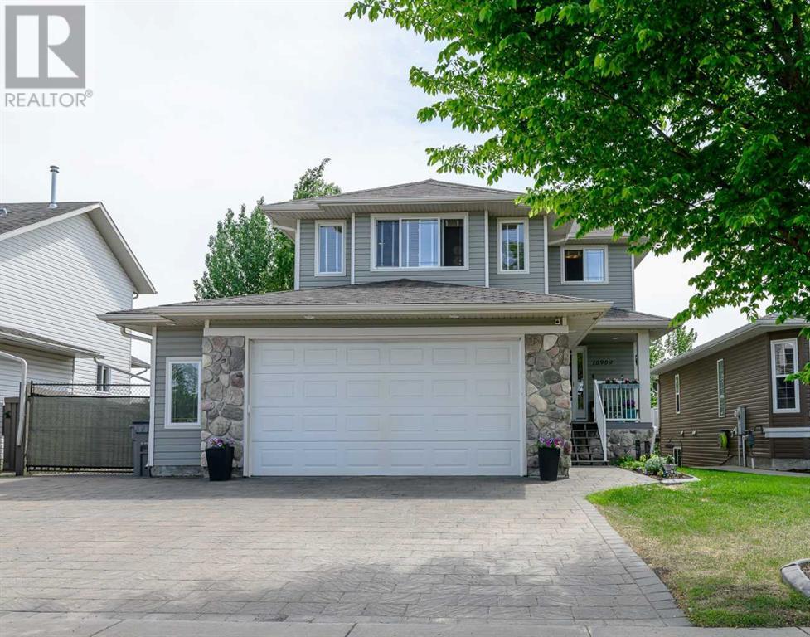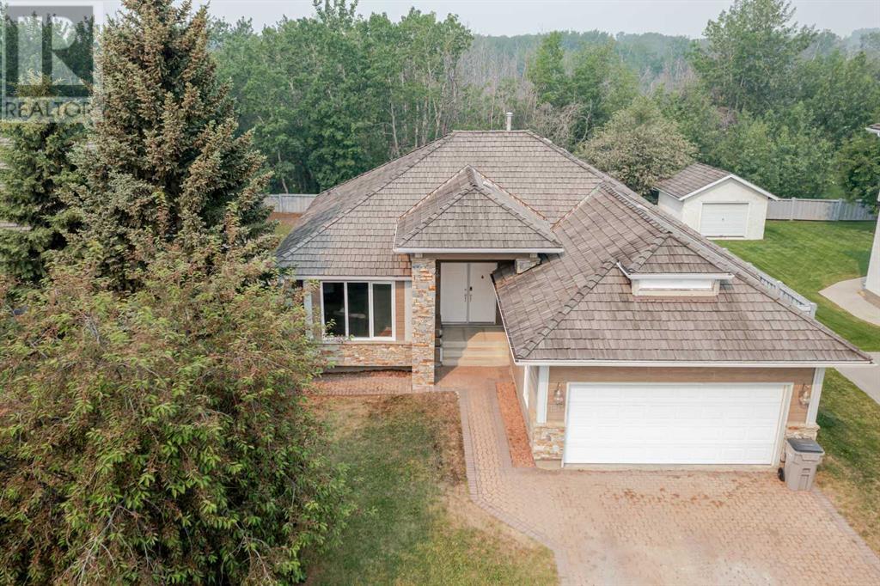Free account required
Unlock the full potential of your property search with a free account! Here's what you'll gain immediate access to:
- Exclusive Access to Every Listing
- Personalized Search Experience
- Favorite Properties at Your Fingertips
- Stay Ahead with Email Alerts
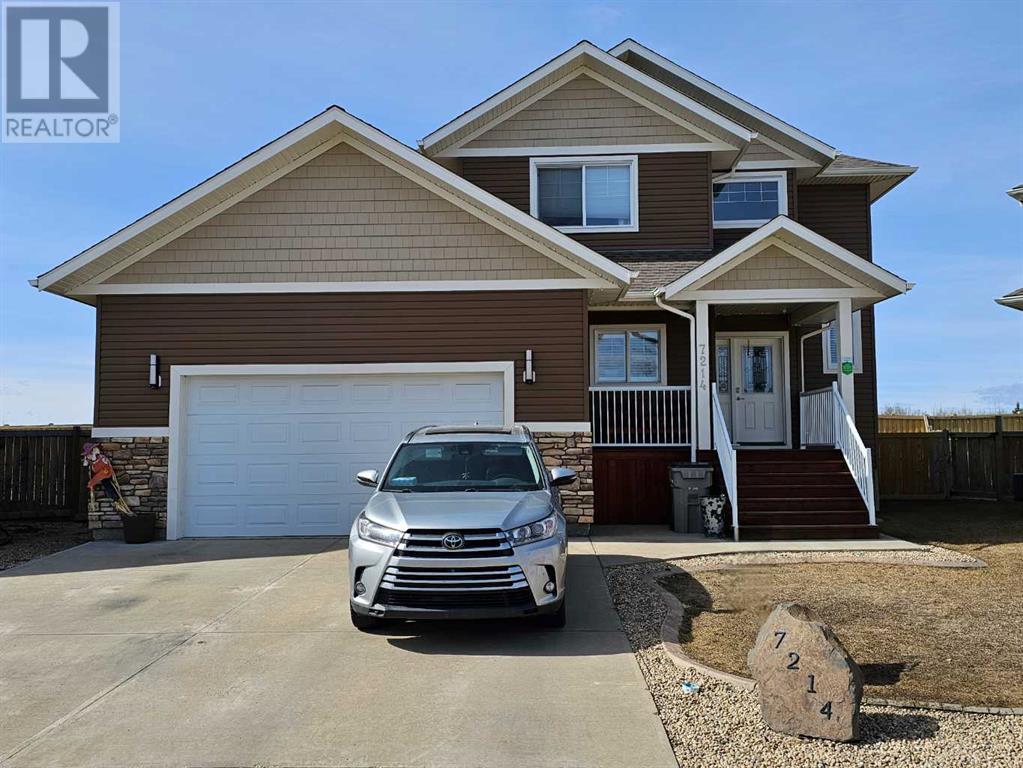
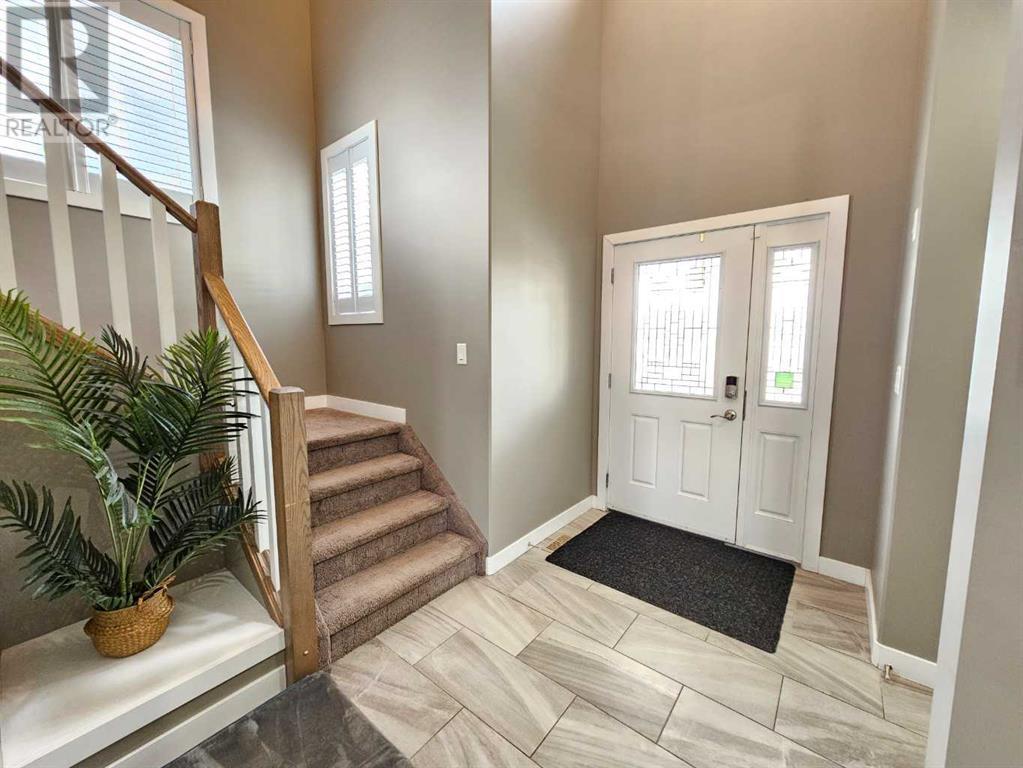
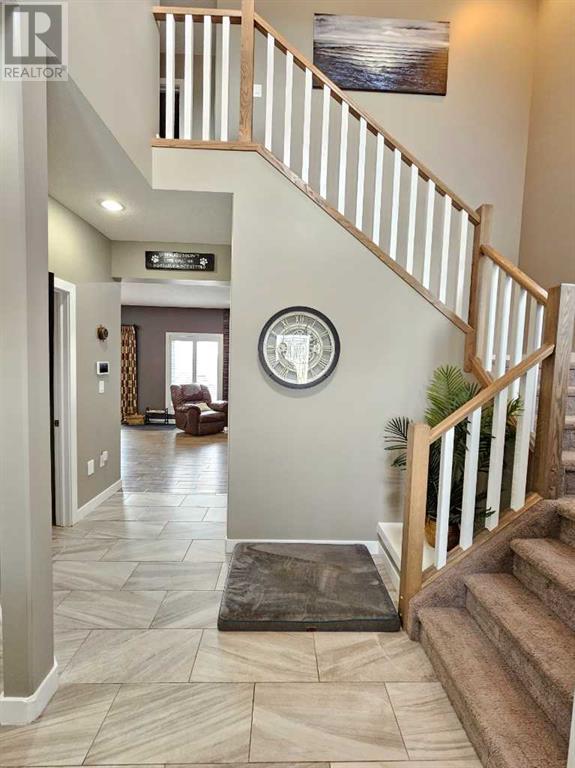
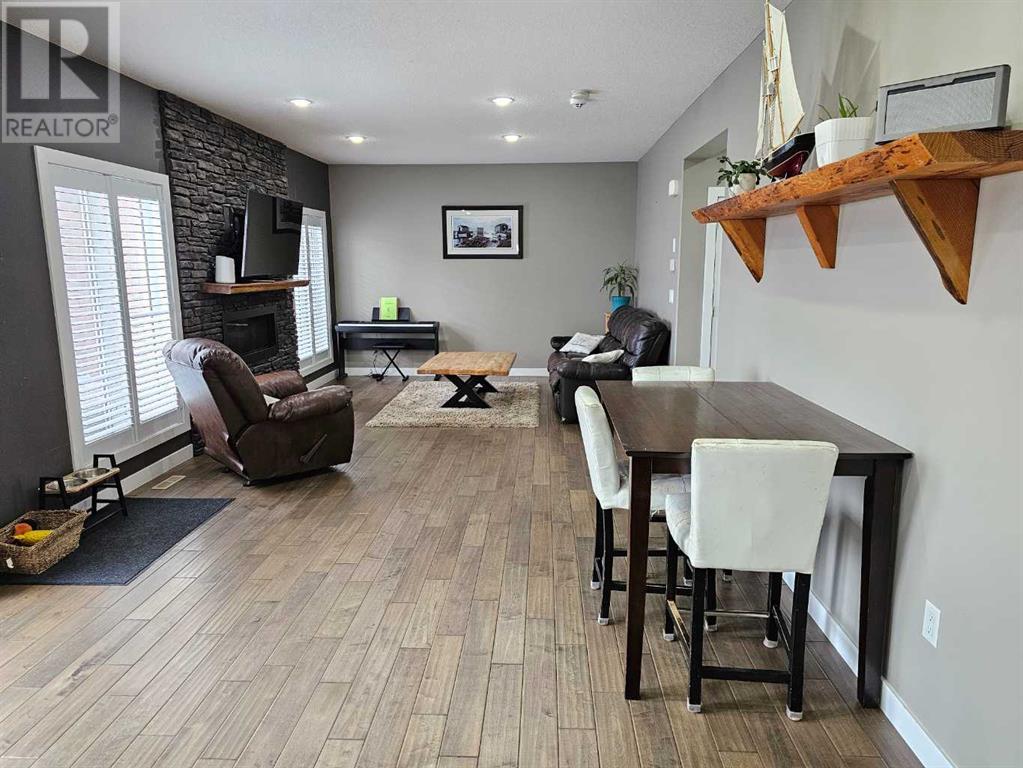
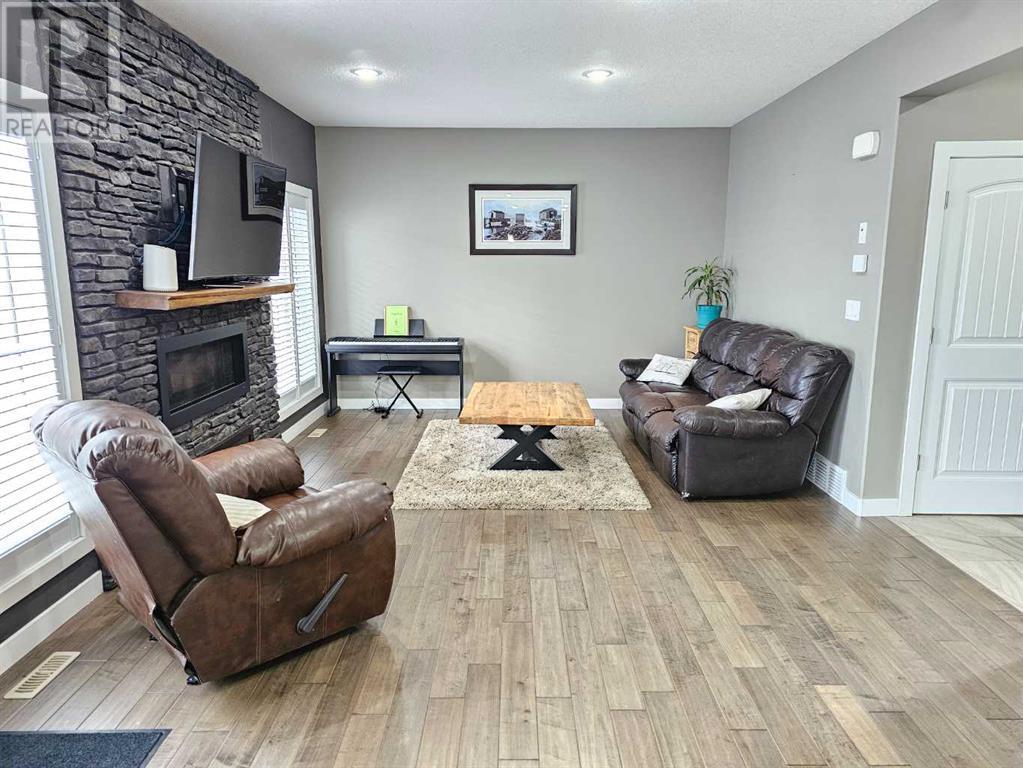
$559,500
7214 91 Street
Grande Prairie, Alberta, Alberta, T8X0J1
MLS® Number: A2207191
Property description
Great location!! This fully developed, 1800 sq foot two story is in a nice cul-de-sac, in a wonderful neighborhood, with a large greenspace & park nearby! This beautiful home welcomes you with a grand entrance, stunning tiled floors, and abundant natural light. The main floor features an open concept layout with a gorgeous floor-to-ceiling stone fireplace with a stunning mantle in the living room, and a fantastic kitchen with stainless steel appliances, & granite counter tops . There is a nice island with eating bar and a spacious corner pantry. Patio doors lead out to the large deck with a lovely pergola. The main floor also boasts an excellent laundry room complete with cabinets, sink and hanging rack. Plus a half bath and handy storage lockers leading to garage entry. Upstairs features two spacious bedrooms, a full bath, plus a luxurious master suite with incredible ensuite. The ensuite is very spacious with his & hers sinks, full tile surround shower, separate toilet room, a spa-like jet tub, and large walk-in closet with built-in organizers for maximum storage. The fully developed basement combines many useful areas for work, play and relaxation. There is an additional bedroom and a fabulous bathroom with tiled walk-in shower. There is also a generous storage space with shelving. The oversized garage is heated with built-in workbenches, and wall storage. The fully landscaped backyard features an outstanding garden area with shed, and a leveled sand area for pool, toys or firepit. The deck boasts wonderful privacy and has gas line for BBQ as well as the gas firepit. Hot water on demand, premium window coverings, central vac, & A/C. This home truly has it all – style, comfort, and high-end finishes throughout, plus a big yard!
Building information
Type
*****
Appliances
*****
Basement Development
*****
Basement Type
*****
Constructed Date
*****
Construction Material
*****
Construction Style Attachment
*****
Cooling Type
*****
Exterior Finish
*****
Fireplace Present
*****
FireplaceTotal
*****
Flooring Type
*****
Foundation Type
*****
Half Bath Total
*****
Heating Type
*****
Size Interior
*****
Stories Total
*****
Total Finished Area
*****
Land information
Amenities
*****
Fence Type
*****
Size Depth
*****
Size Frontage
*****
Size Irregular
*****
Size Total
*****
Rooms
Main level
2pc Bathroom
*****
Basement
Bedroom
*****
3pc Bathroom
*****
Second level
Bedroom
*****
Bedroom
*****
Primary Bedroom
*****
4pc Bathroom
*****
5pc Bathroom
*****
Courtesy of RE/MAX Grande Prairie
Book a Showing for this property
Please note that filling out this form you'll be registered and your phone number without the +1 part will be used as a password.

