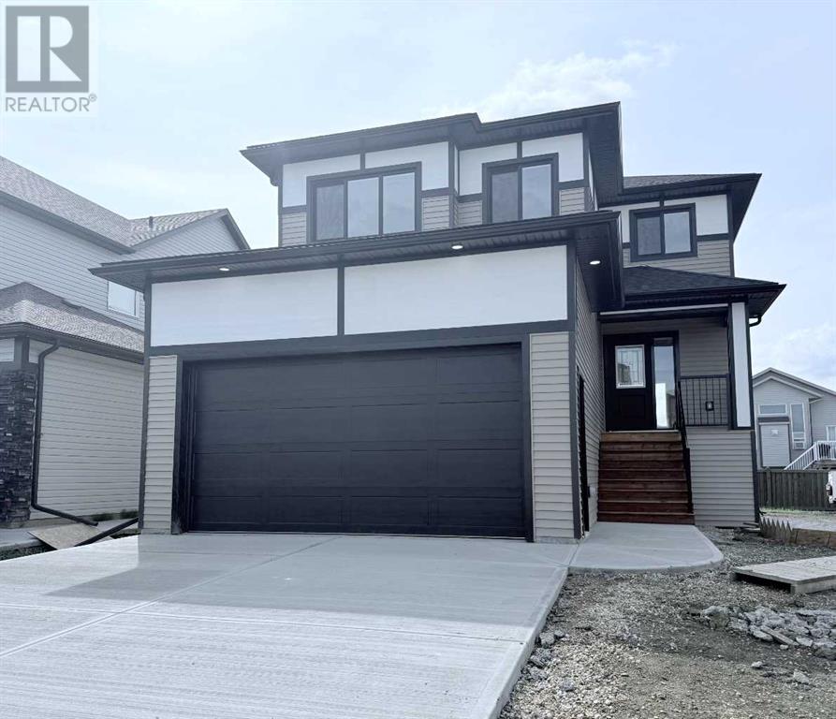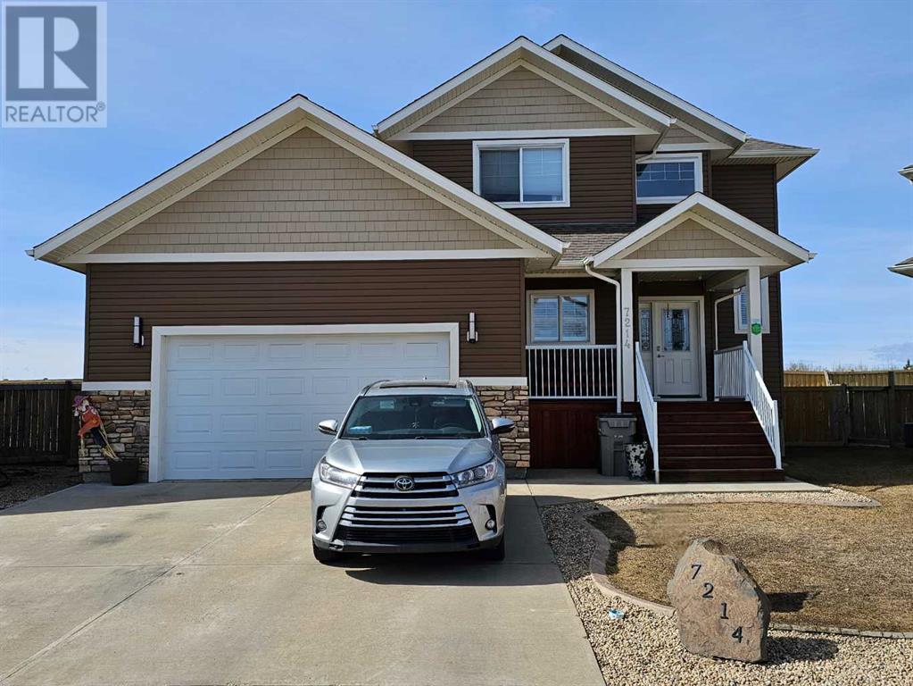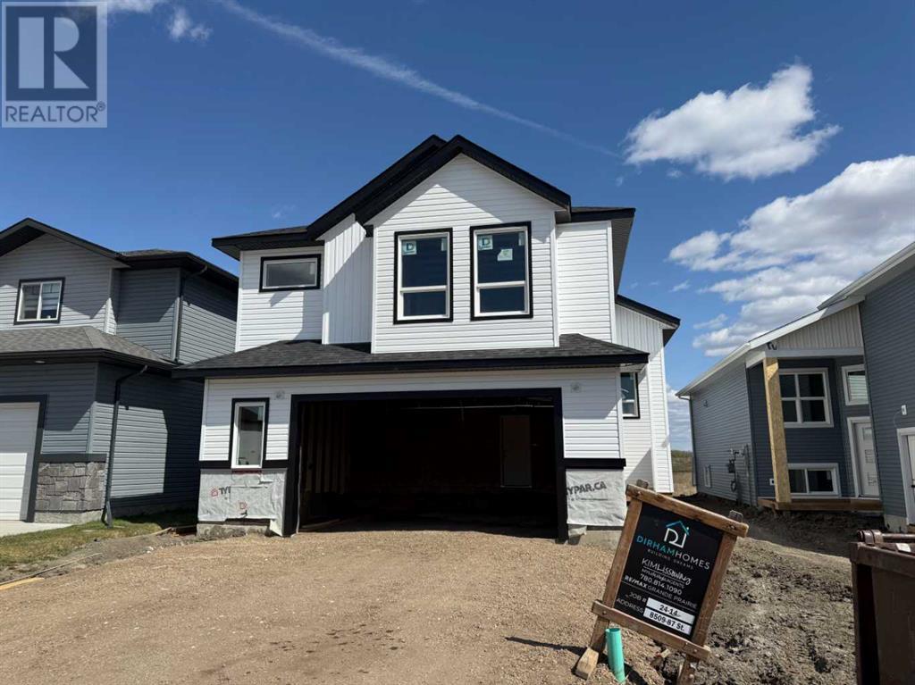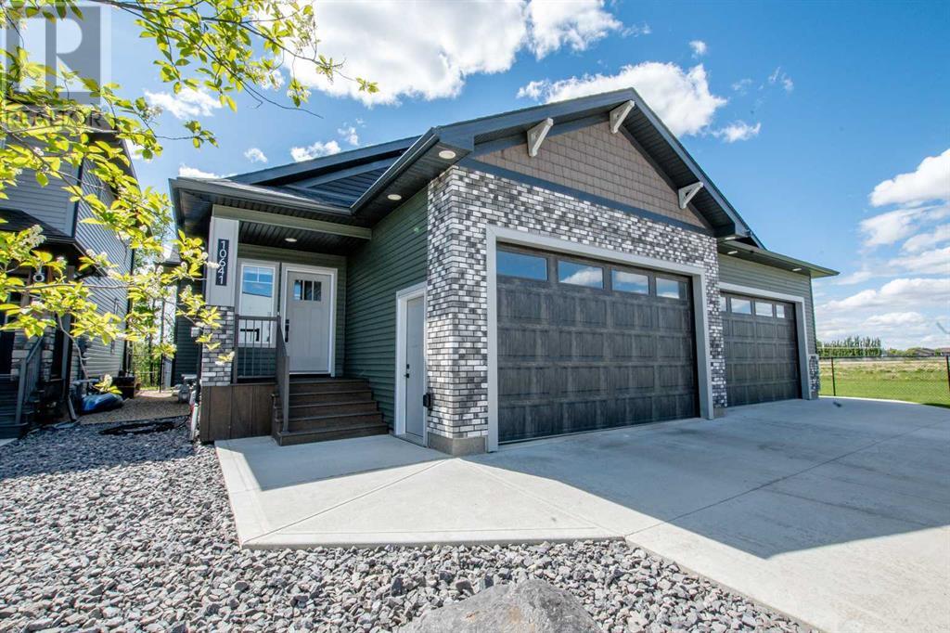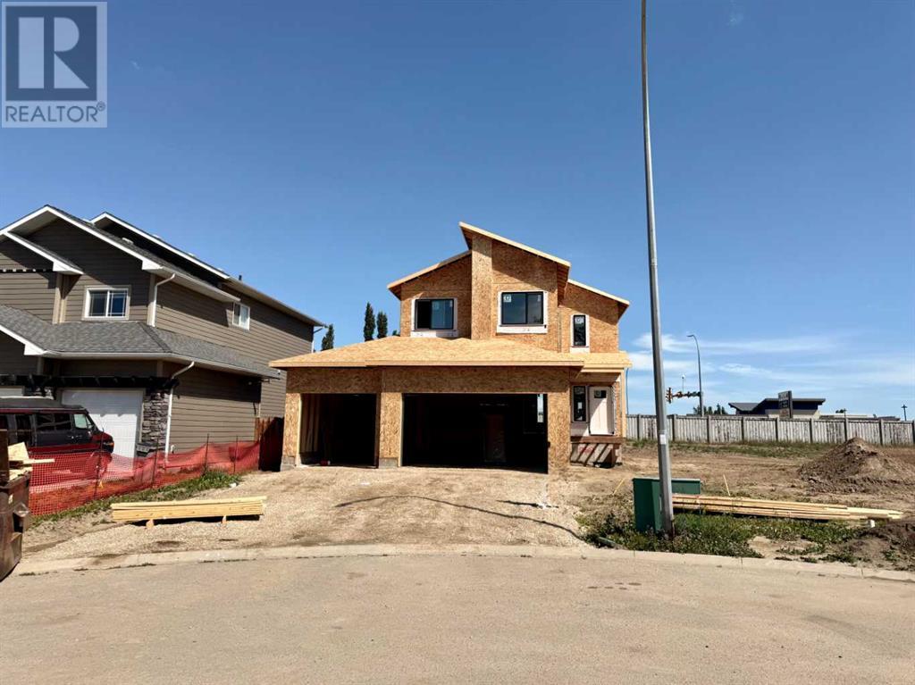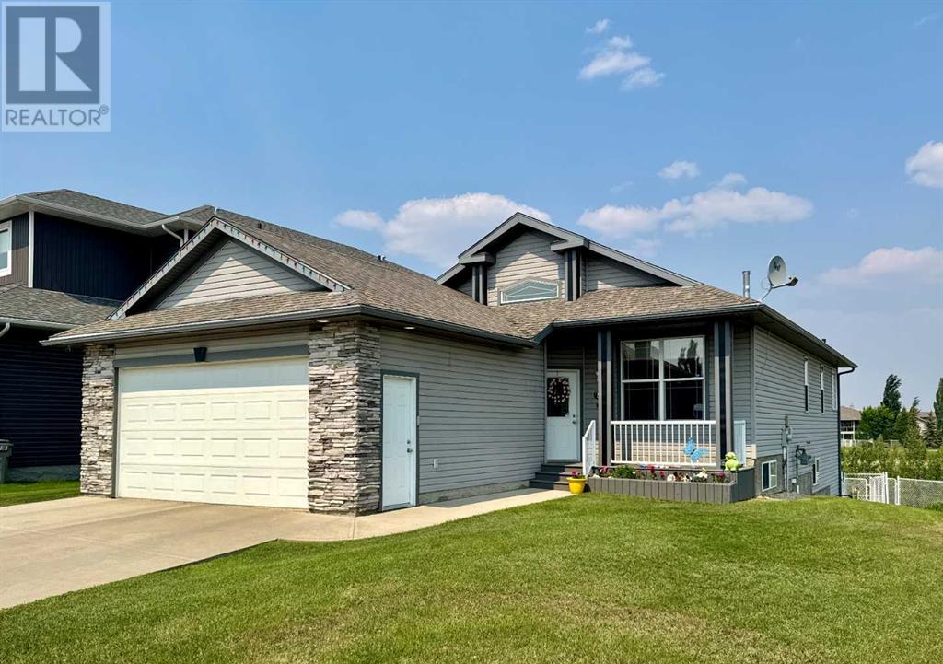Free account required
Unlock the full potential of your property search with a free account! Here's what you'll gain immediate access to:
- Exclusive Access to Every Listing
- Personalized Search Experience
- Favorite Properties at Your Fingertips
- Stay Ahead with Email Alerts
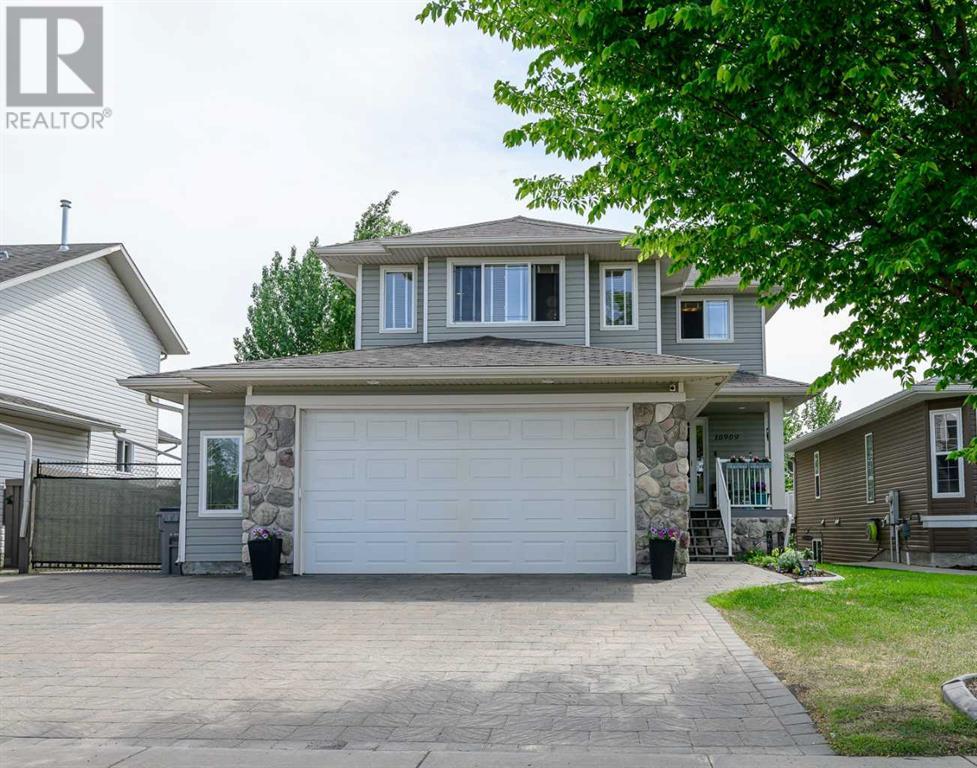
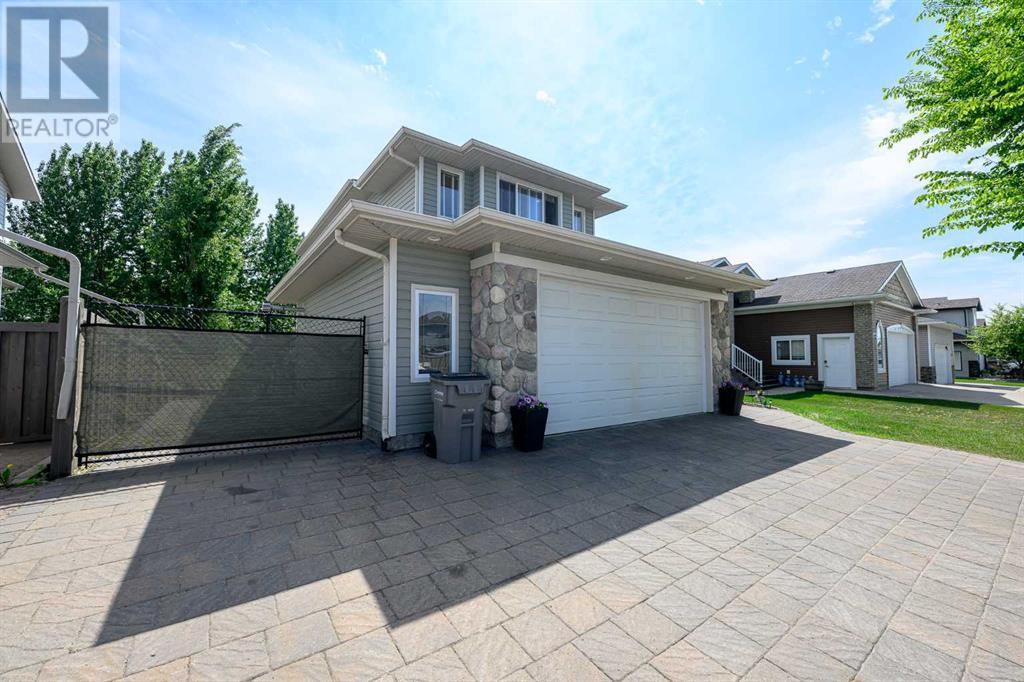
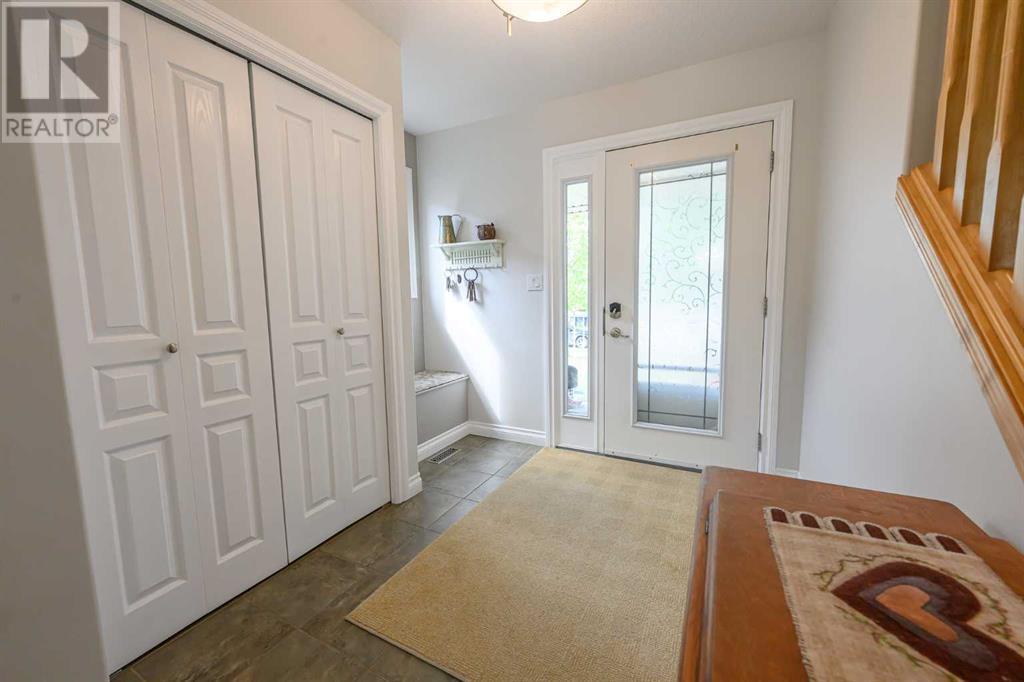
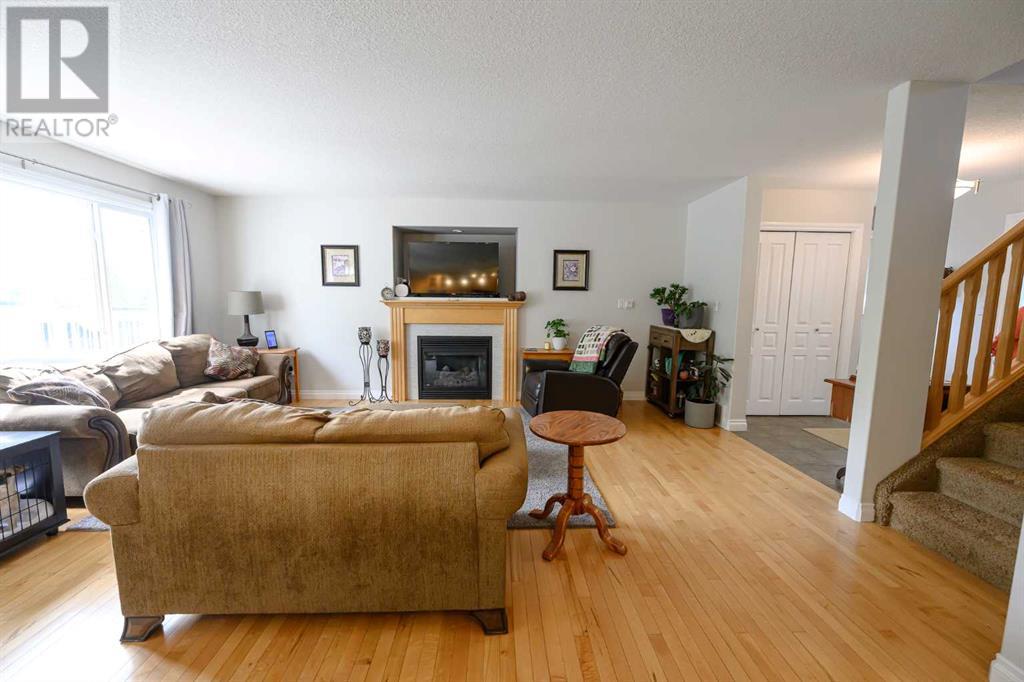
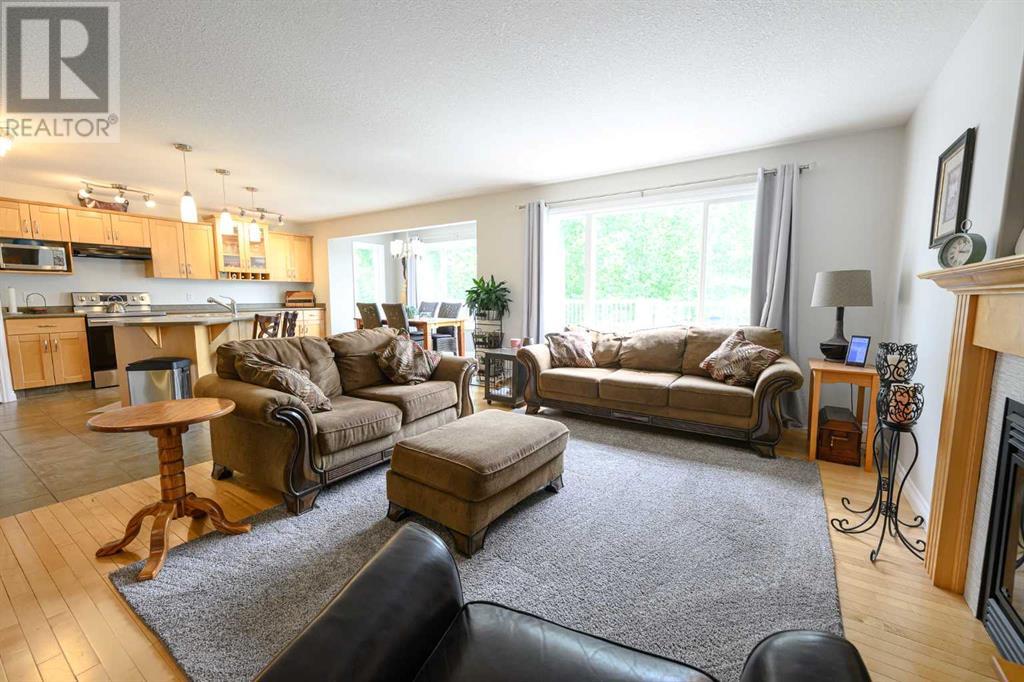
$599,900
10909 65 Avenue
Grande Prairie, Alberta, Alberta, T8W0B3
MLS® Number: A2227955
Property description
REDUCED! Lovely 2 Storey home fully developed in O'Brien Lake subdivision BACKING ONTO THE LAKE. This home is extremely well kept & is finished on all 3 levels: features a walk out basement (kitchenette finished so could be used as a suite-it is all ready for this), spacious bonus room located on the top floor with nice large windows, heated garage, secure RV Parking, beautiful paving stone steps, awesome backyard backing onto O'Brien Lake! When you walk in the front door the view opens to the whole house from large windows showcasing a great view of the Lake. The living room has a gas fireplace, hardwood floors & offers lots of room for seating for your family & friends. The kitchen offers tons of counter & cabinet space, an island, and a pantry. Down a few steps there is a guest bathroom, the laundry room & porch area with access to the finished heated garage. The upper floor has the master suite which has a really LARGE bedroom & 5 pc. ensuite, 2 more nice sized bedrooms, the 4pc main bathroom & the large Bonus Family room. The walk out basement has been developed to use as a suite if you would like or just enjoy the kitchenette area for entertaining. The basement family room has large windows that look out into the yard and it does not feel like a basement at all. The 4th bedroom & 3 pc. bathroom finish off the basement area. The basement currently has a separate laundry facility (stacker washer & dryer)as well. It is nice to walk right out from the basement back entrance into the private south facing fenced backyard to enjoy gardening or use the gate to get on the amazing walking paths. This is a wonderful home that has been well cared for & is ready for the next owner to love it!!
Building information
Type
*****
Appliances
*****
Basement Development
*****
Basement Type
*****
Constructed Date
*****
Construction Style Attachment
*****
Cooling Type
*****
Exterior Finish
*****
Fireplace Present
*****
FireplaceTotal
*****
Flooring Type
*****
Foundation Type
*****
Half Bath Total
*****
Heating Fuel
*****
Heating Type
*****
Size Interior
*****
Stories Total
*****
Total Finished Area
*****
Land information
Amenities
*****
Fence Type
*****
Size Depth
*****
Size Frontage
*****
Size Irregular
*****
Size Total
*****
Rooms
Upper Level
Bedroom
*****
Bedroom
*****
Family room
*****
Primary Bedroom
*****
5pc Bathroom
*****
4pc Bathroom
*****
Main level
2pc Bathroom
*****
Kitchen
*****
Dining room
*****
Living room
*****
Basement
Recreational, Games room
*****
Bedroom
*****
3pc Bathroom
*****
Upper Level
Bedroom
*****
Bedroom
*****
Family room
*****
Primary Bedroom
*****
5pc Bathroom
*****
4pc Bathroom
*****
Main level
2pc Bathroom
*****
Kitchen
*****
Dining room
*****
Living room
*****
Basement
Recreational, Games room
*****
Bedroom
*****
3pc Bathroom
*****
Upper Level
Bedroom
*****
Bedroom
*****
Family room
*****
Primary Bedroom
*****
5pc Bathroom
*****
4pc Bathroom
*****
Main level
2pc Bathroom
*****
Kitchen
*****
Dining room
*****
Living room
*****
Basement
Recreational, Games room
*****
Bedroom
*****
3pc Bathroom
*****
Upper Level
Bedroom
*****
Bedroom
*****
Family room
*****
Primary Bedroom
*****
5pc Bathroom
*****
4pc Bathroom
*****
Main level
2pc Bathroom
*****
Kitchen
*****
Dining room
*****
Living room
*****
Basement
Recreational, Games room
*****
Courtesy of Century 21 Grande Prairie Realty Inc.
Book a Showing for this property
Please note that filling out this form you'll be registered and your phone number without the +1 part will be used as a password.


