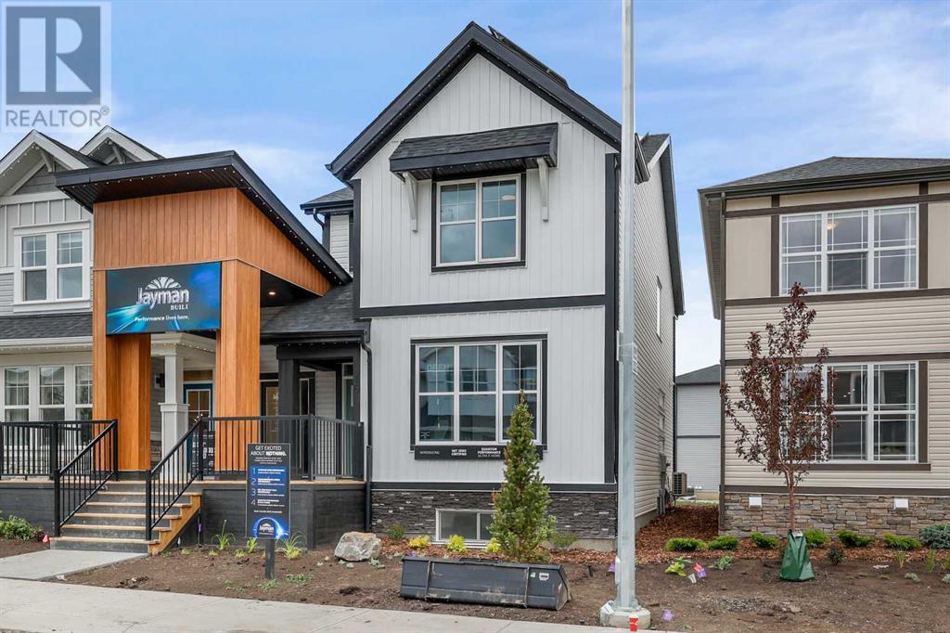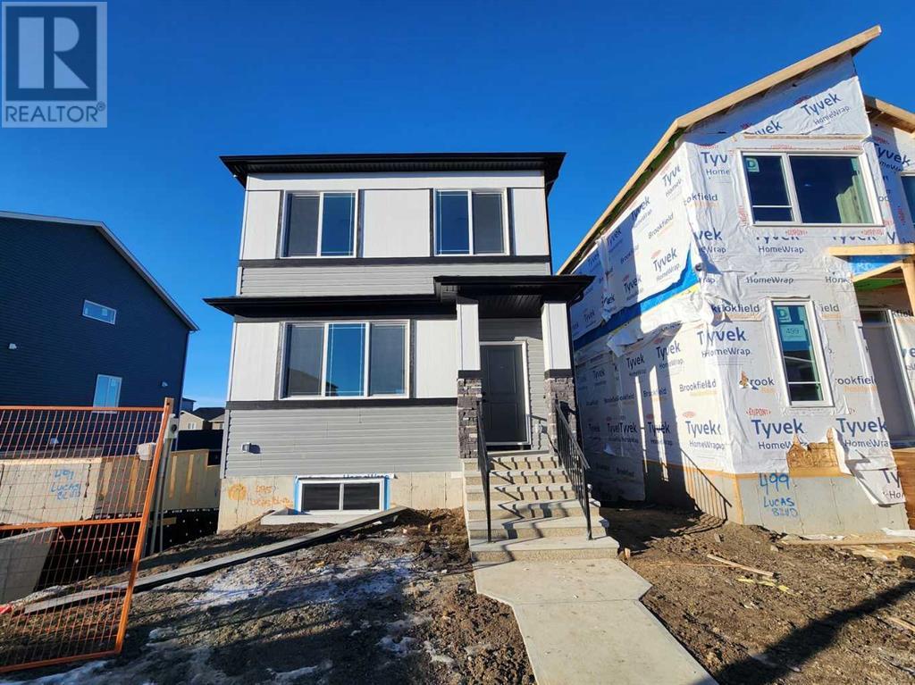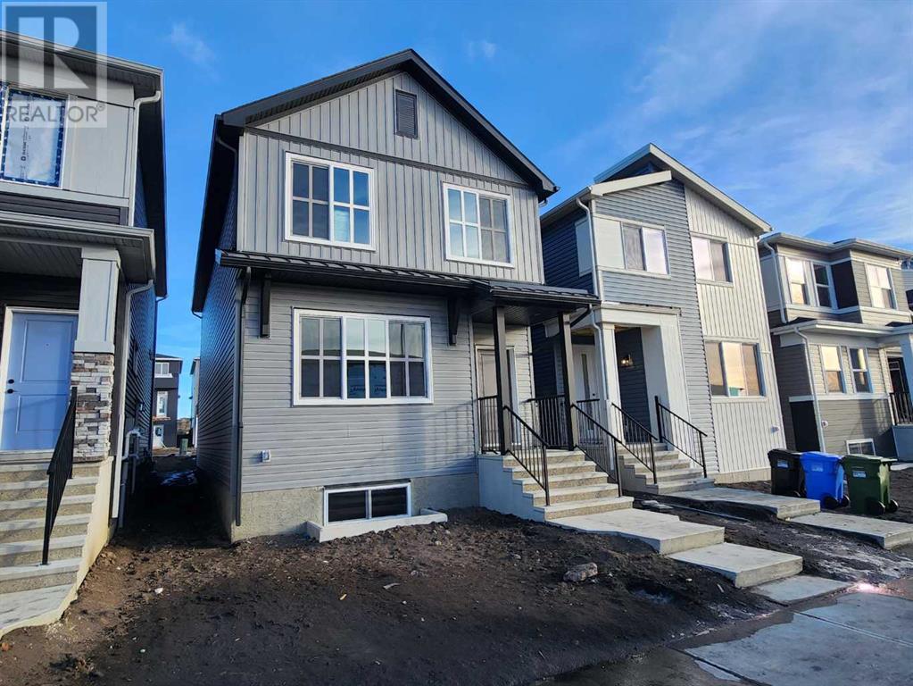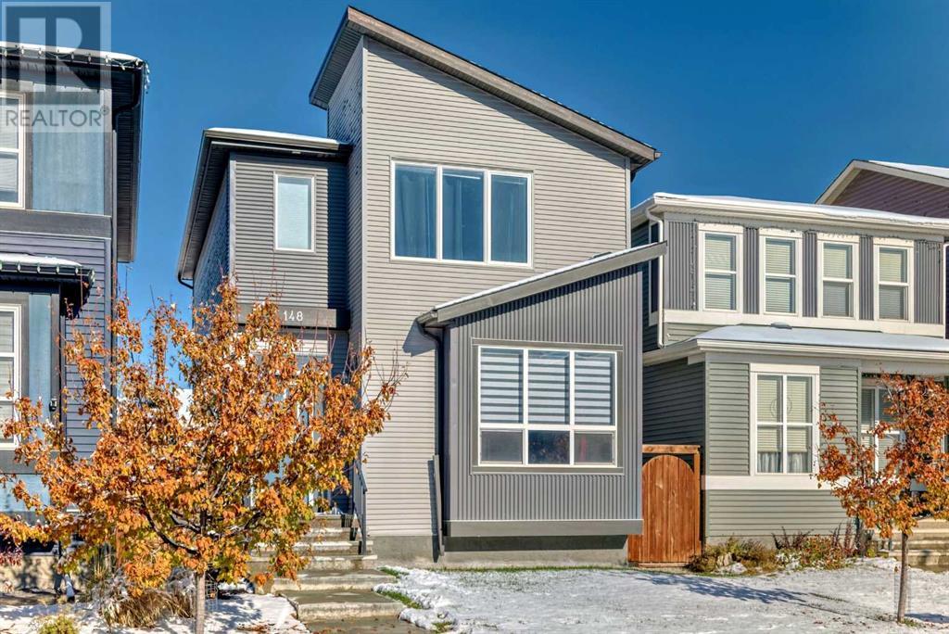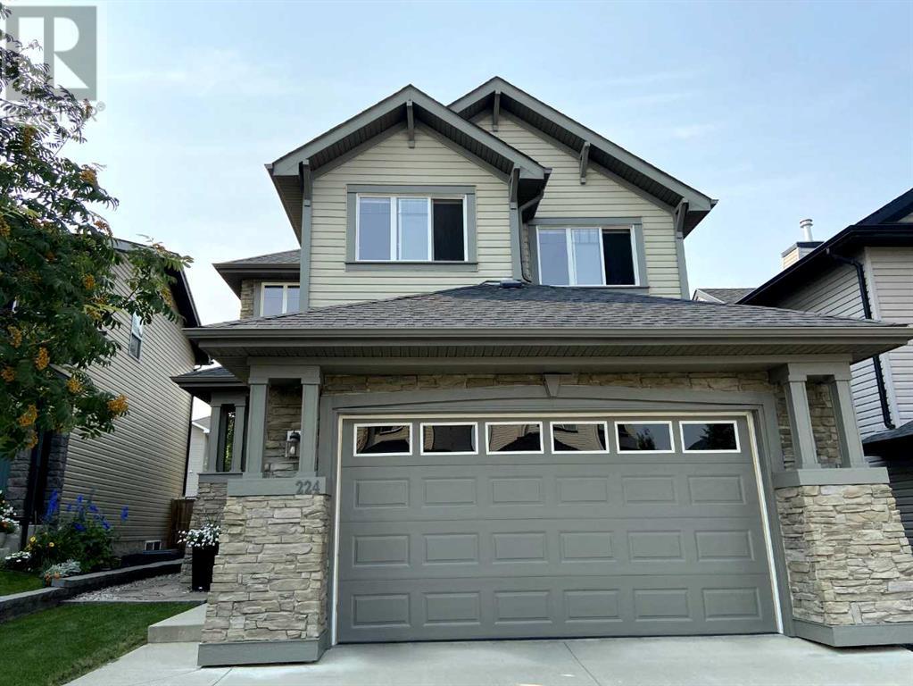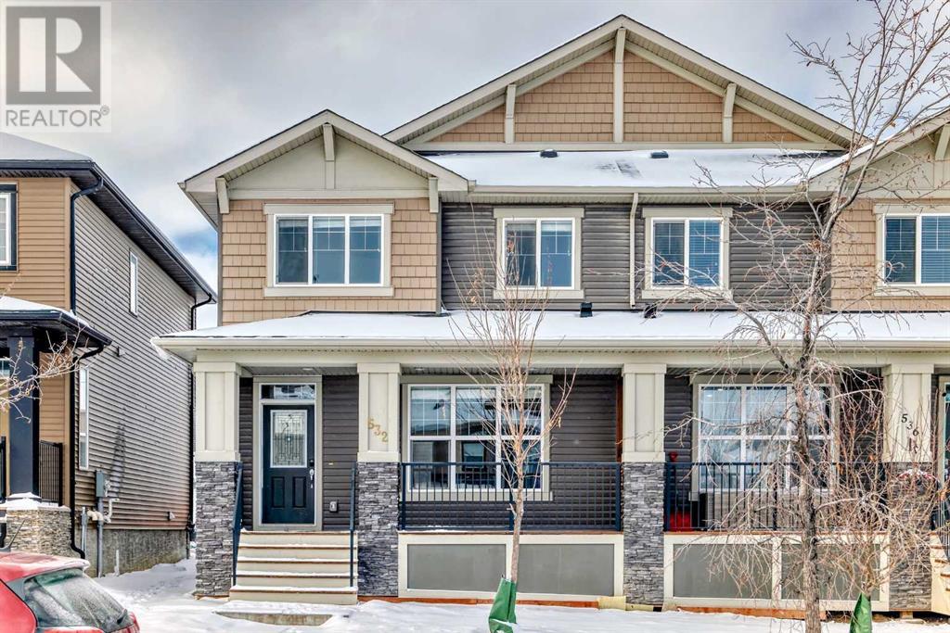Free account required
Unlock the full potential of your property search with a free account! Here's what you'll gain immediate access to:
- Exclusive Access to Every Listing
- Personalized Search Experience
- Favorite Properties at Your Fingertips
- Stay Ahead with Email Alerts
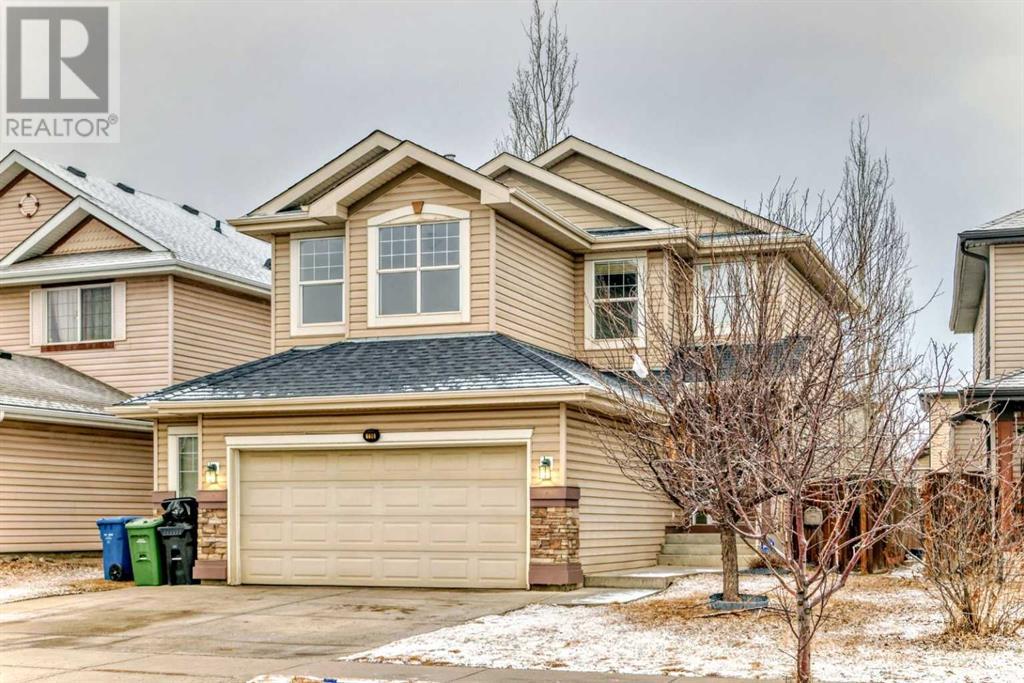
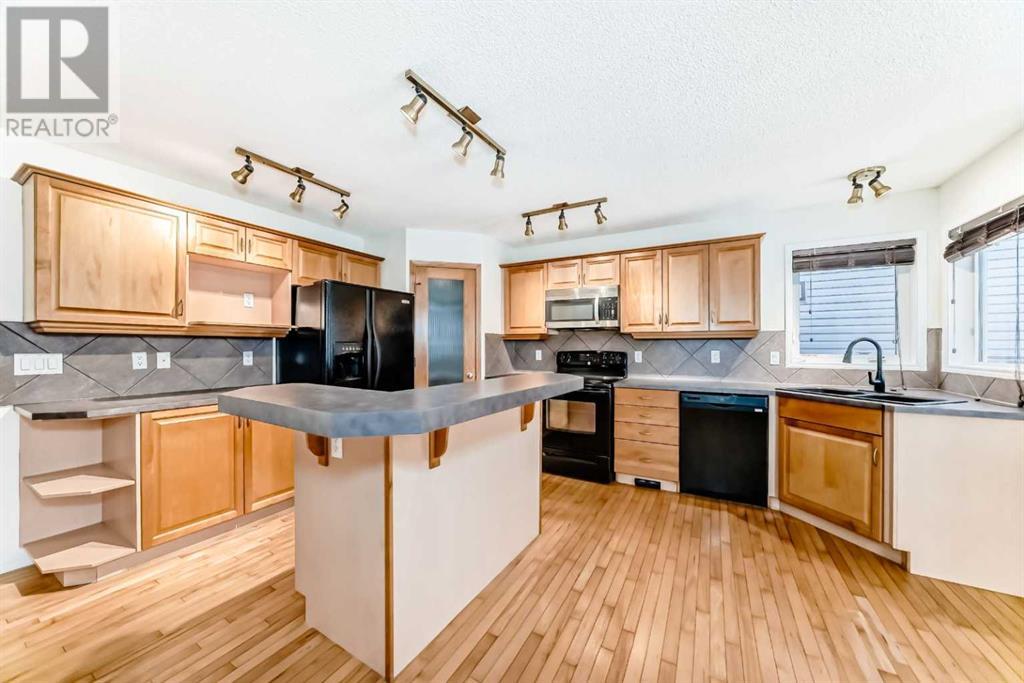
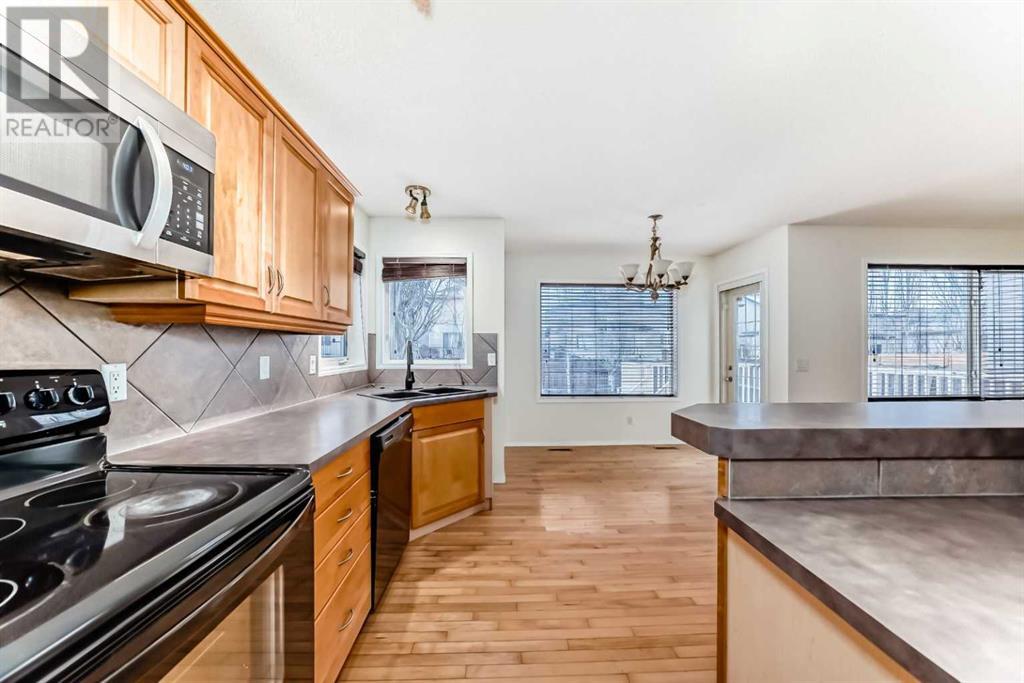
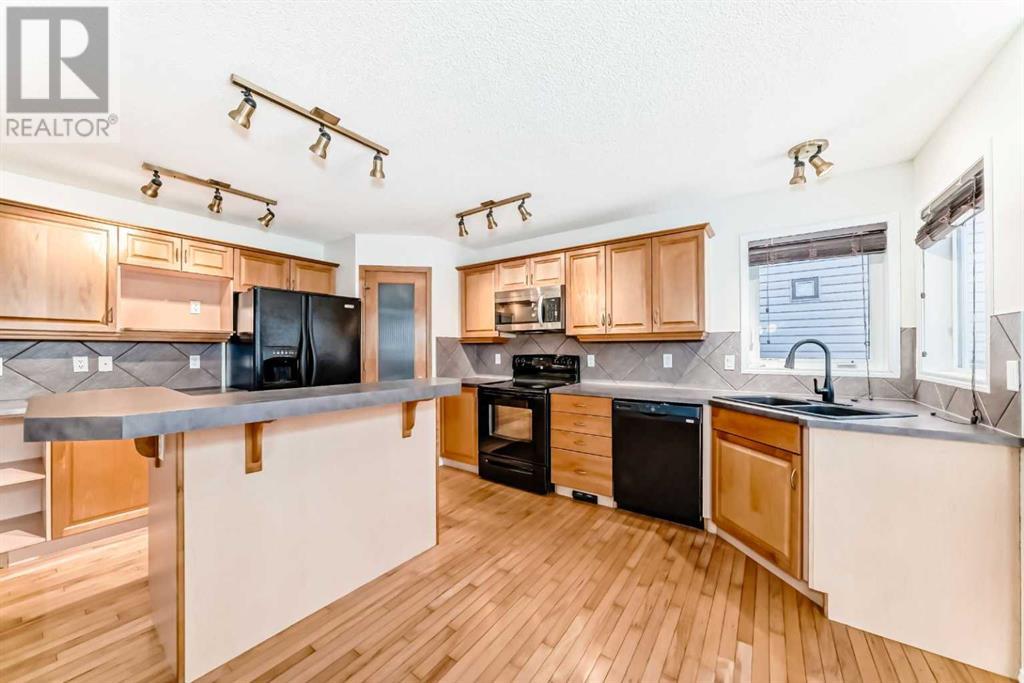

$719,900
196 Coventry Hills Drive NE
Calgary, Alberta, Alberta, T3K6H4
MLS® Number: A2203046
Property description
Click brochure link for more details. Welcome to this beautiful home with an amazing location and great amenities with over 2200sqft of developed area. This home has a great open-concept layout with large functional spaces for entertaining and living. With fresh paint throughout the home, it is an inviting interior with great appeal with a large L-shaped kitchen with island with a beautiful window overtop the sink for a stunning kitchen design. Gleaming hardwood floors flow seamlessly throughout the main level, adding warmth with carpet in cozier spaces for family living. Step outside to your private outdoor oasis, featuring a large wooden deck perfect for BBQs and entertaining in the summertime with a spacious backyard for a gardener's dream. Upstairs, you'll discover three spacious bedrooms, including a luxurious master bedrom and two generously sized additional bedrooms. The master retreat features a walk-in closet and a spa-inspired 5-piece ensuite, with a stand-up shower and a large corner soaker tub. A full bathroom serves the other bedrooms. A cozy bonus room accentuated with 12 ft ceilings to let in a ton of sunlight to this south-facing home. A fireplace in the main floor living room for cozy winter days with a beautiful mantle to display all your family pictures. The home also features an extra large double attached garage for added convenience and enough space to have a workshop for woodworking, working on your car or storing bikes and motorcycles. Plus a finished basement features a large recreational space which could be used for a workout space or an entertainer space with a full washroom for convenient access. Best of all the home is situated at walking distance of North Trail Calgary Highschool, Nose Creek Middle School, Notre Dame Highschool (Catholic), Superstore and Coventry Hills Shopping Center, Vivo and the 301 BRT for quick access to downtown for office commuters.Highlights:New Roof (2024)New Paint (2025)Basement finished (2025)Heated & Oversized garageNew Carpet (2025)
Building information
Type
*****
Appliances
*****
Basement Development
*****
Basement Type
*****
Constructed Date
*****
Construction Material
*****
Construction Style Attachment
*****
Cooling Type
*****
Exterior Finish
*****
Fireplace Present
*****
FireplaceTotal
*****
Flooring Type
*****
Foundation Type
*****
Half Bath Total
*****
Heating Type
*****
Size Interior
*****
Stories Total
*****
Total Finished Area
*****
Land information
Amenities
*****
Fence Type
*****
Landscape Features
*****
Size Depth
*****
Size Frontage
*****
Size Irregular
*****
Size Total
*****
Rooms
Upper Level
4pc Bathroom
*****
Primary Bedroom
*****
Bedroom
*****
4pc Bathroom
*****
Bedroom
*****
Bonus Room
*****
Main level
Laundry room
*****
2pc Bathroom
*****
Dining room
*****
Other
*****
Living room
*****
Foyer
*****
Basement
Family room
*****
3pc Bathroom
*****
Upper Level
4pc Bathroom
*****
Primary Bedroom
*****
Bedroom
*****
4pc Bathroom
*****
Bedroom
*****
Bonus Room
*****
Main level
Laundry room
*****
2pc Bathroom
*****
Dining room
*****
Other
*****
Living room
*****
Foyer
*****
Basement
Family room
*****
3pc Bathroom
*****
Upper Level
4pc Bathroom
*****
Primary Bedroom
*****
Bedroom
*****
4pc Bathroom
*****
Bedroom
*****
Bonus Room
*****
Main level
Laundry room
*****
2pc Bathroom
*****
Dining room
*****
Other
*****
Living room
*****
Foyer
*****
Basement
Family room
*****
3pc Bathroom
*****
Courtesy of Honestdoor Inc.
Book a Showing for this property
Please note that filling out this form you'll be registered and your phone number without the +1 part will be used as a password.
