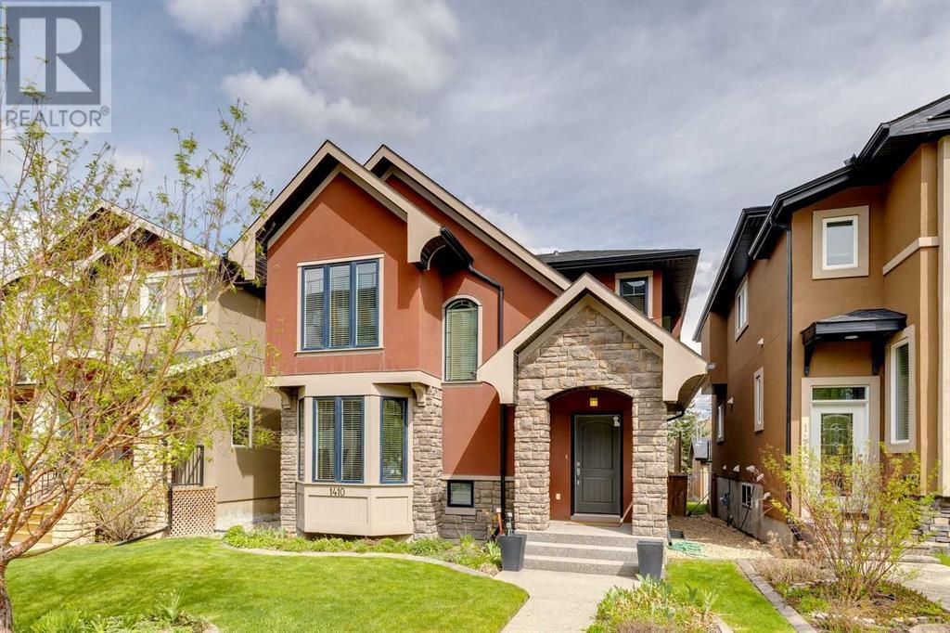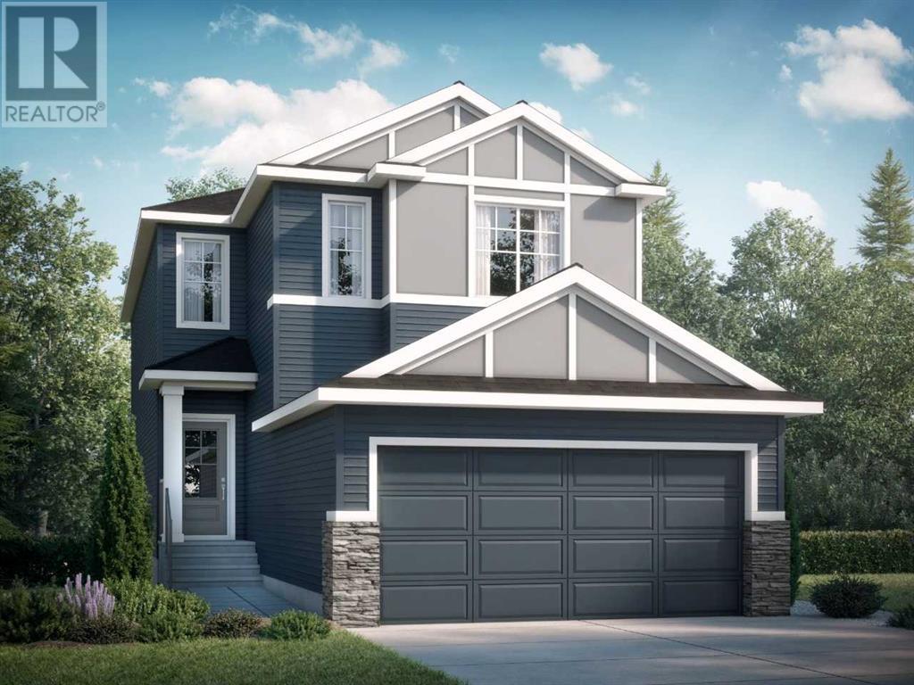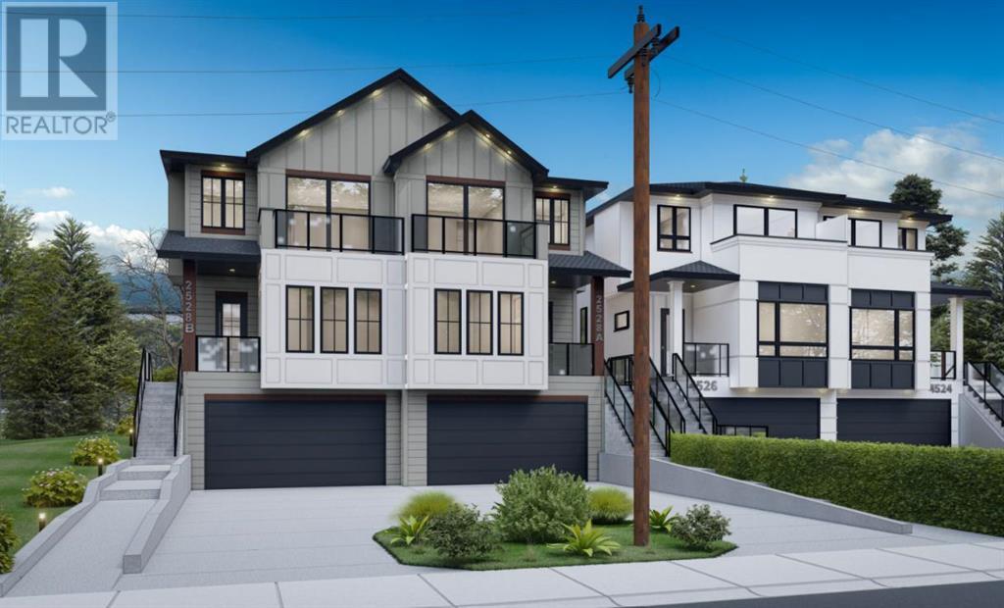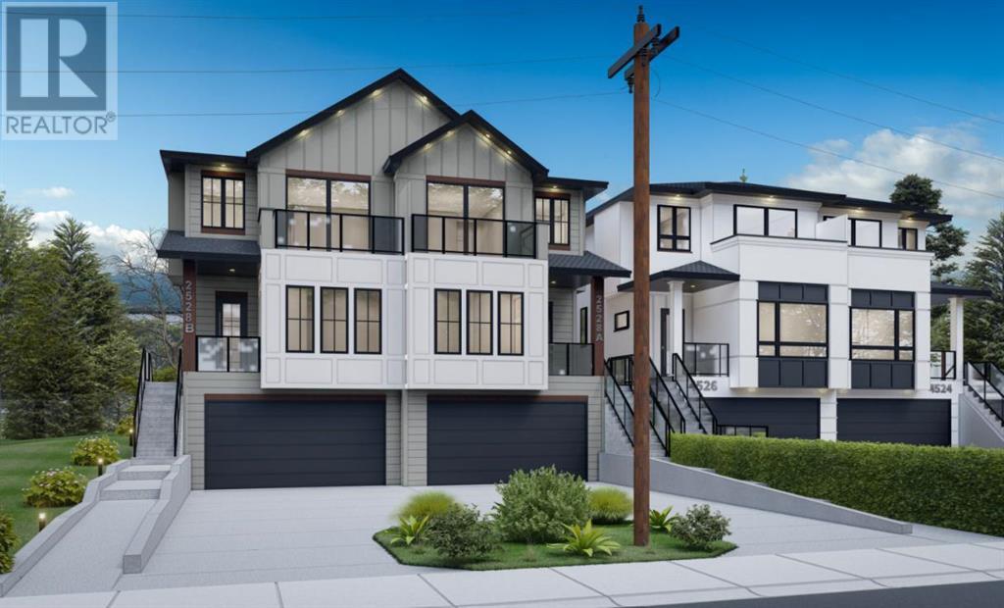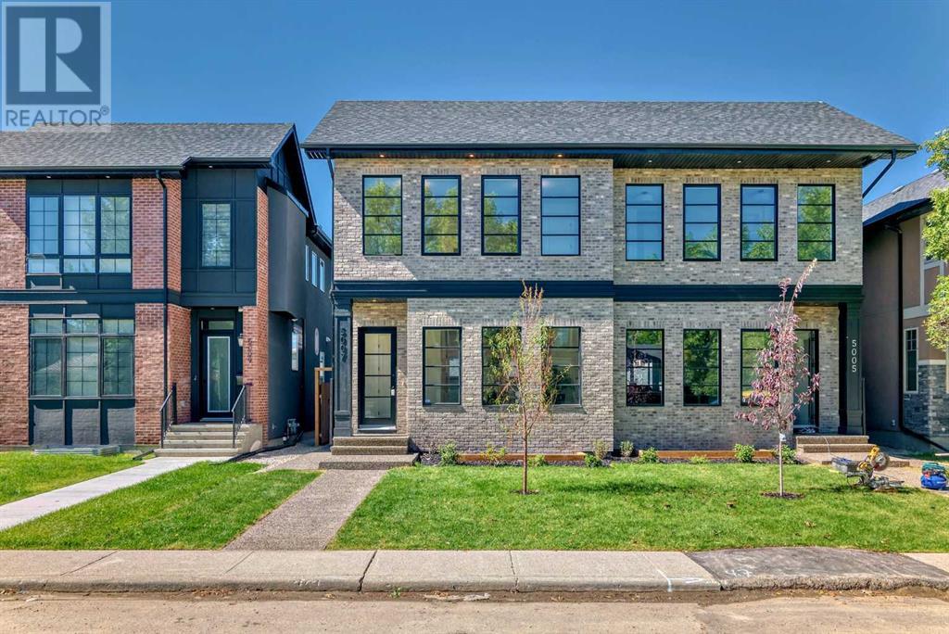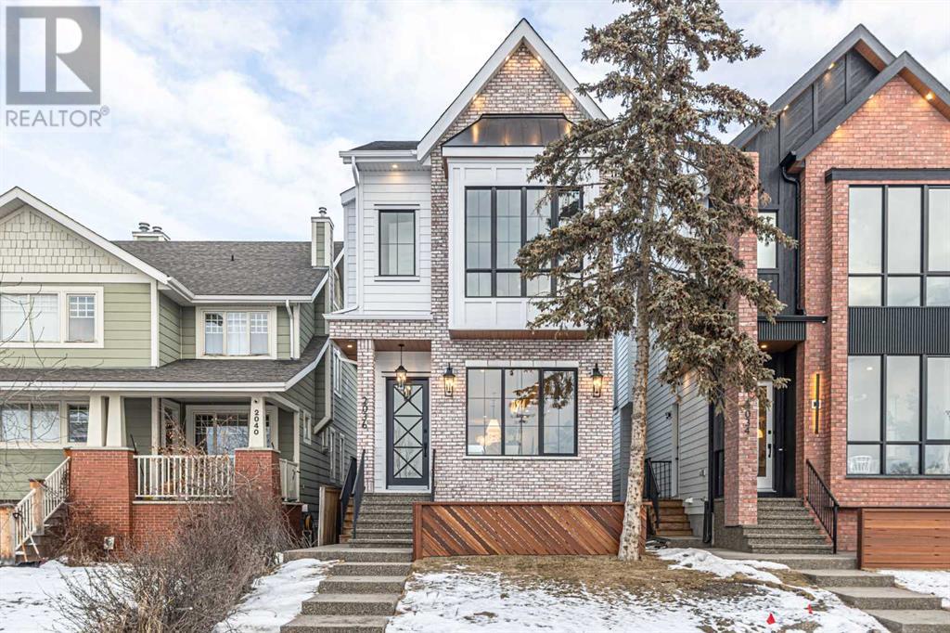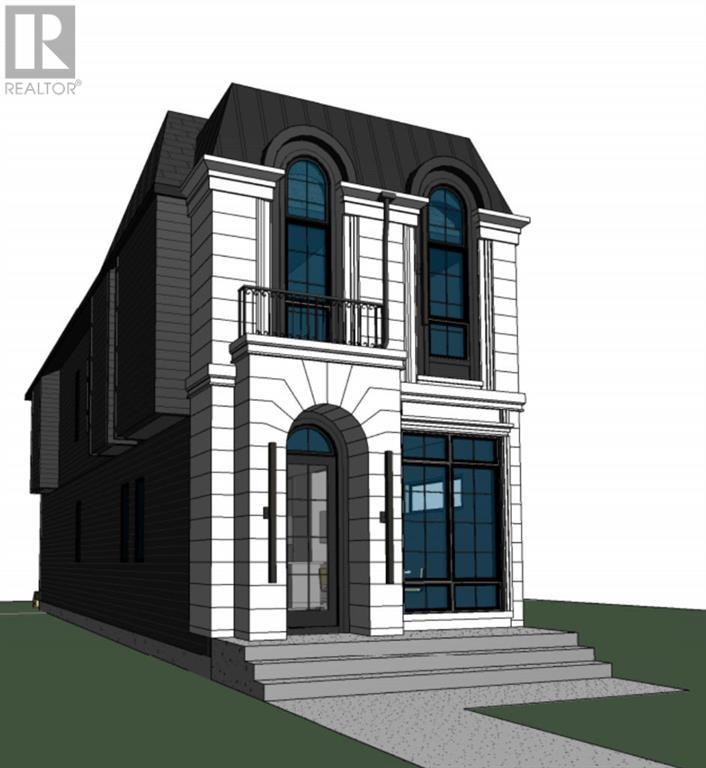Free account required
Unlock the full potential of your property search with a free account! Here's what you'll gain immediate access to:
- Exclusive Access to Every Listing
- Personalized Search Experience
- Favorite Properties at Your Fingertips
- Stay Ahead with Email Alerts
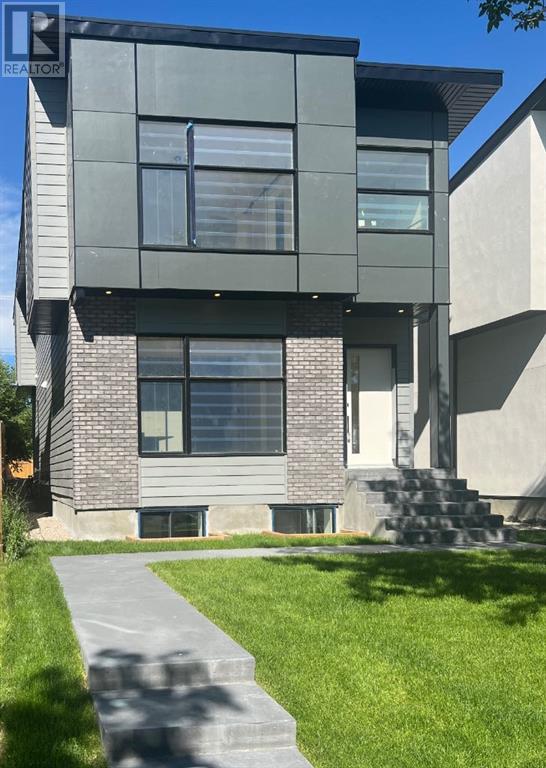
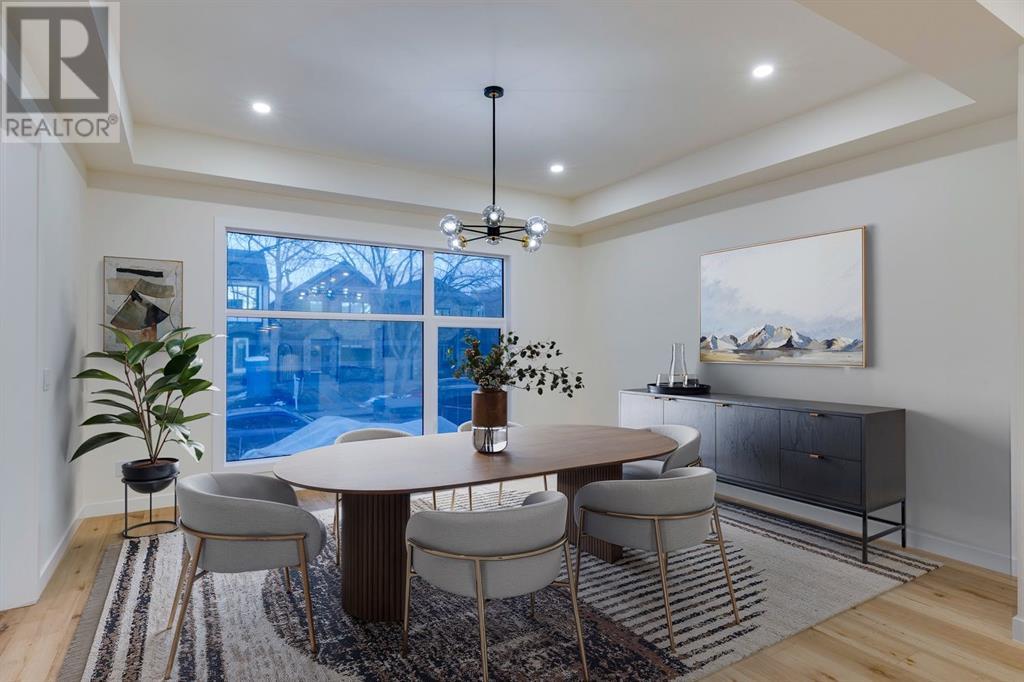
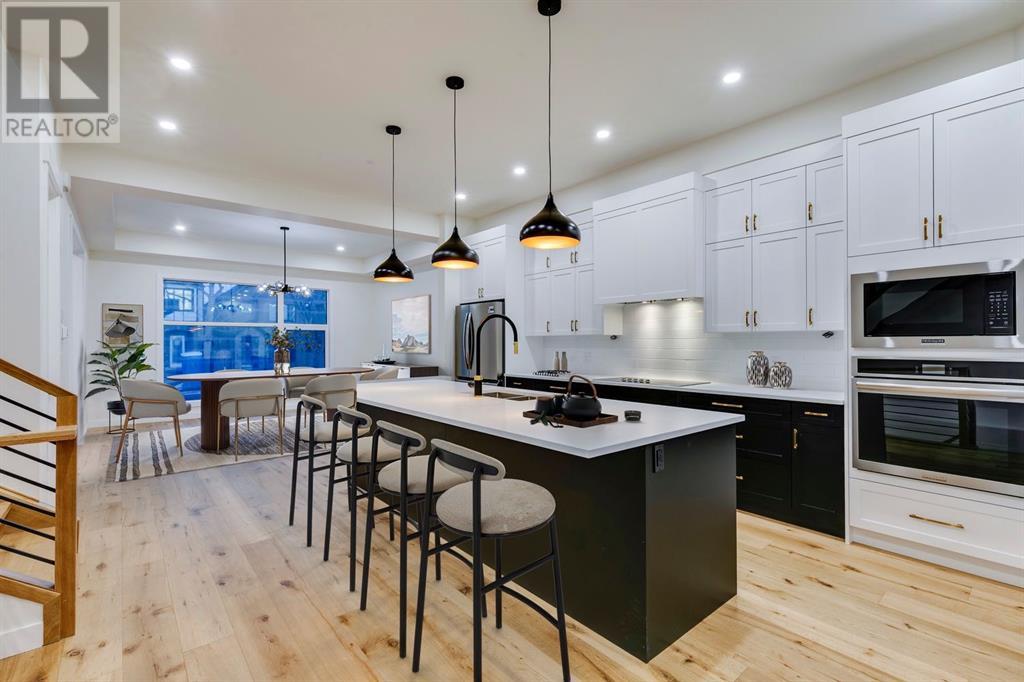
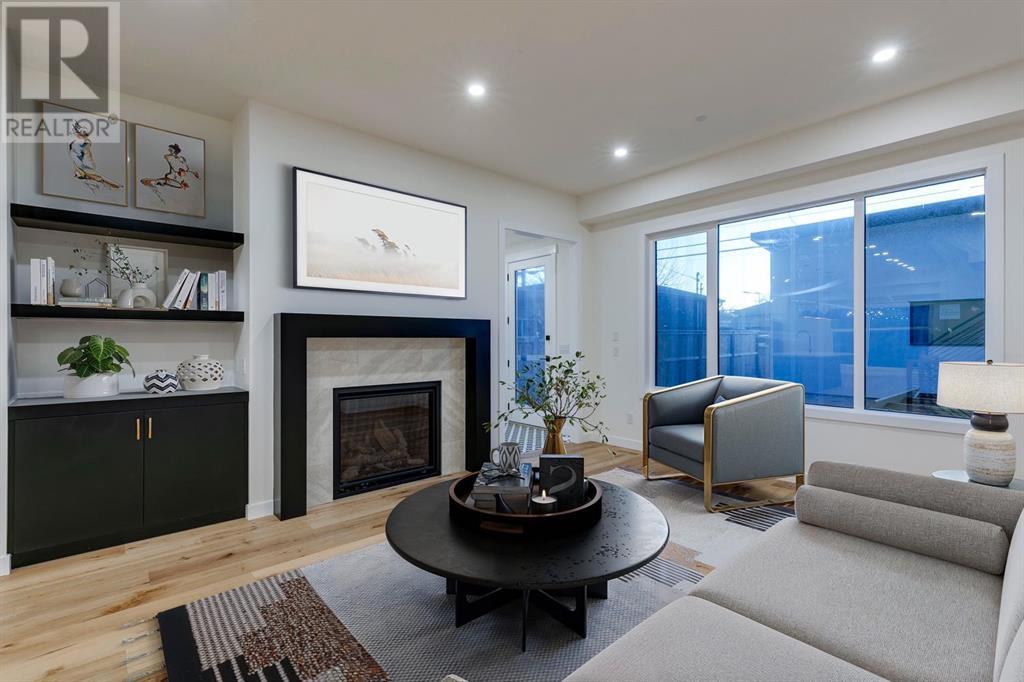
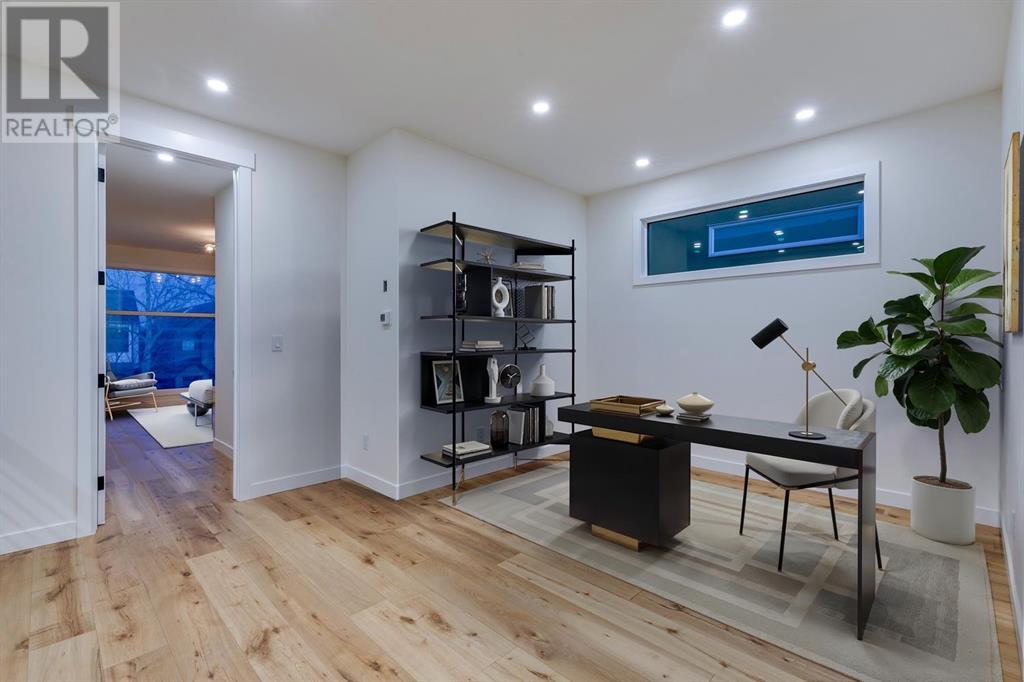
$1,299,999
2633 36 Street SW
Calgary, Alberta, Alberta, T3E2Z7
MLS® Number: A2203495
Property description
Welcome to 2633 36 Street SW in the highly desirable community of Killarney/Glengarry. This luxury infill offers over 3300 sqft of developed space with 5 bedrooms and 4 bathrooms, situated on a 30’ wide lot. The main floor consists of a dining room, kitchen, living room, mudroom & powder room. Highlights of the home include beautiful engineered hardwood floors, 10’ ceilings, stone countertops, a 48” fireplace and luxury appliances. Upstairs you will find 3 bedrooms, an office/flex room, laundry, and 2 full baths. The Primary bedroom has a huge walk-in closet and a 5 piece en-suite with heated floors, glass shower & soaker tub. The basement has been fully developed with 2 more bedrooms, a 4 piece bathroom, a full wet-bar, & entertainment area. Outside is a fully landscaped yard, with future deck and an oversized double detached garage with separate electrical panel. Landscaped yard, with concrete patio, gas for BBQ and fully fenced. 10 Year New Home Warranty. Ready for immediate possession. FEATURES INCLUDE: 10’ CEILINGS, HARDWOOD FLOORS, QUARTZ COUNTERTOPS, LUXURY APPLIANCES, GAS FIREPLACE, WET-BAR, INSULATED DOUBLE DETACHED GARAGE
Building information
Type
*****
Age
*****
Appliances
*****
Basement Development
*****
Basement Type
*****
Constructed Date
*****
Construction Material
*****
Construction Style Attachment
*****
Cooling Type
*****
Exterior Finish
*****
Fireplace Present
*****
FireplaceTotal
*****
Flooring Type
*****
Foundation Type
*****
Half Bath Total
*****
Heating Fuel
*****
Heating Type
*****
Size Interior
*****
Stories Total
*****
Total Finished Area
*****
Land information
Amenities
*****
Fence Type
*****
Landscape Features
*****
Size Depth
*****
Size Frontage
*****
Size Irregular
*****
Size Total
*****
Rooms
Main level
2pc Bathroom
*****
Living room
*****
Kitchen
*****
Dining room
*****
Basement
4pc Bathroom
*****
Recreational, Games room
*****
Bedroom
*****
Bedroom
*****
Second level
5pc Bathroom
*****
5pc Bathroom
*****
Office
*****
Bedroom
*****
Bedroom
*****
Primary Bedroom
*****
Main level
2pc Bathroom
*****
Living room
*****
Kitchen
*****
Dining room
*****
Basement
4pc Bathroom
*****
Recreational, Games room
*****
Bedroom
*****
Bedroom
*****
Second level
5pc Bathroom
*****
5pc Bathroom
*****
Office
*****
Bedroom
*****
Bedroom
*****
Primary Bedroom
*****
Main level
2pc Bathroom
*****
Living room
*****
Kitchen
*****
Dining room
*****
Basement
4pc Bathroom
*****
Recreational, Games room
*****
Bedroom
*****
Bedroom
*****
Second level
5pc Bathroom
*****
5pc Bathroom
*****
Office
*****
Bedroom
*****
Bedroom
*****
Primary Bedroom
*****
Main level
2pc Bathroom
*****
Living room
*****
Kitchen
*****
Dining room
*****
Basement
4pc Bathroom
*****
Recreational, Games room
*****
Bedroom
*****
Bedroom
*****
Courtesy of RE/MAX Realty Professionals
Book a Showing for this property
Please note that filling out this form you'll be registered and your phone number without the +1 part will be used as a password.
