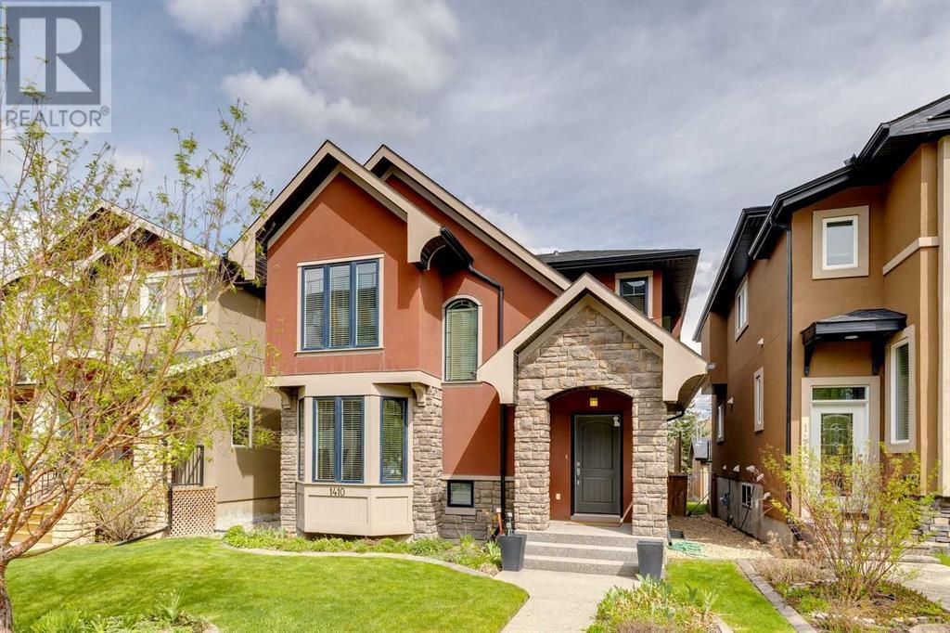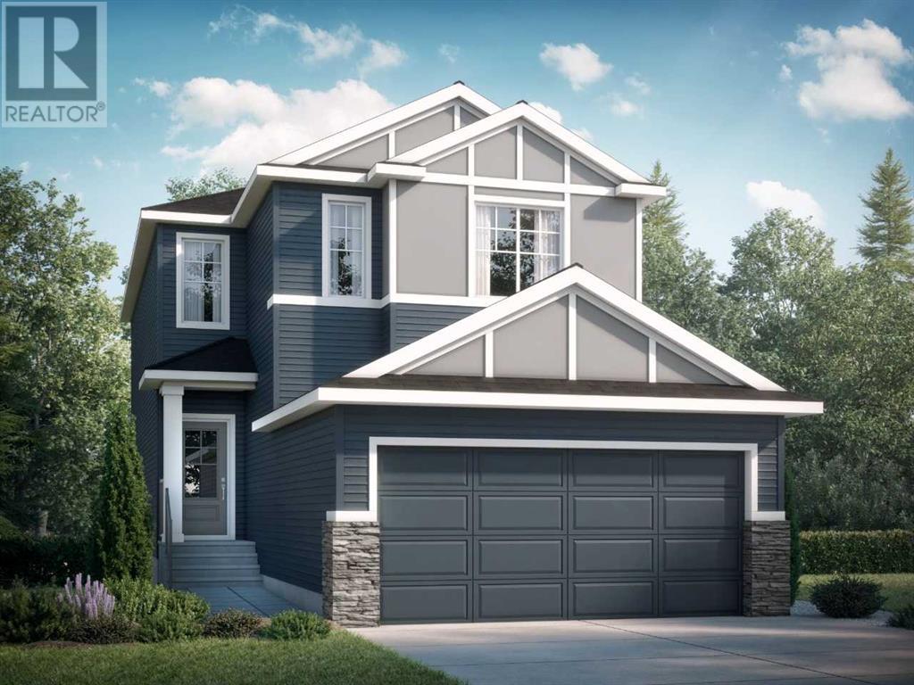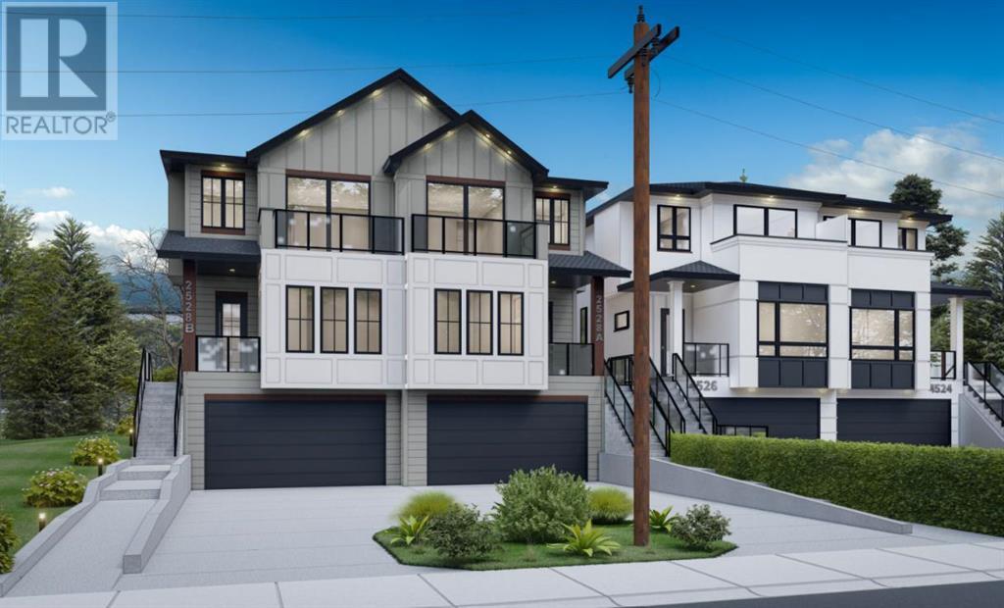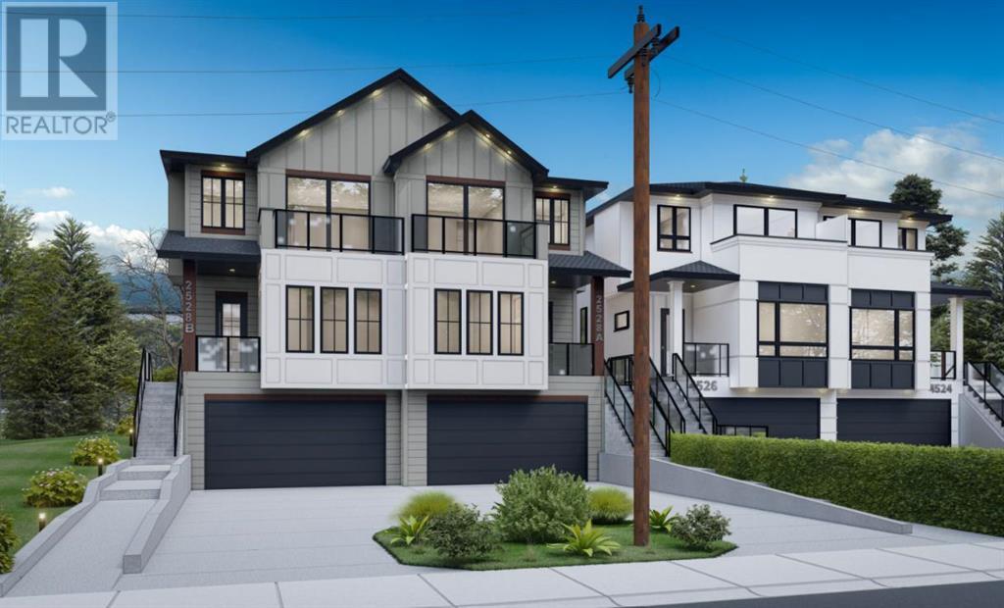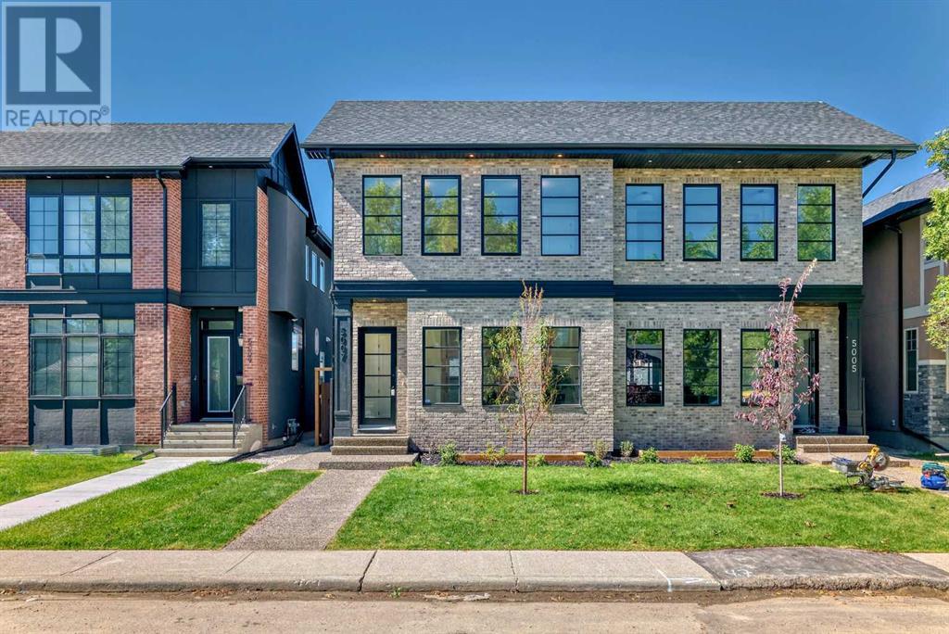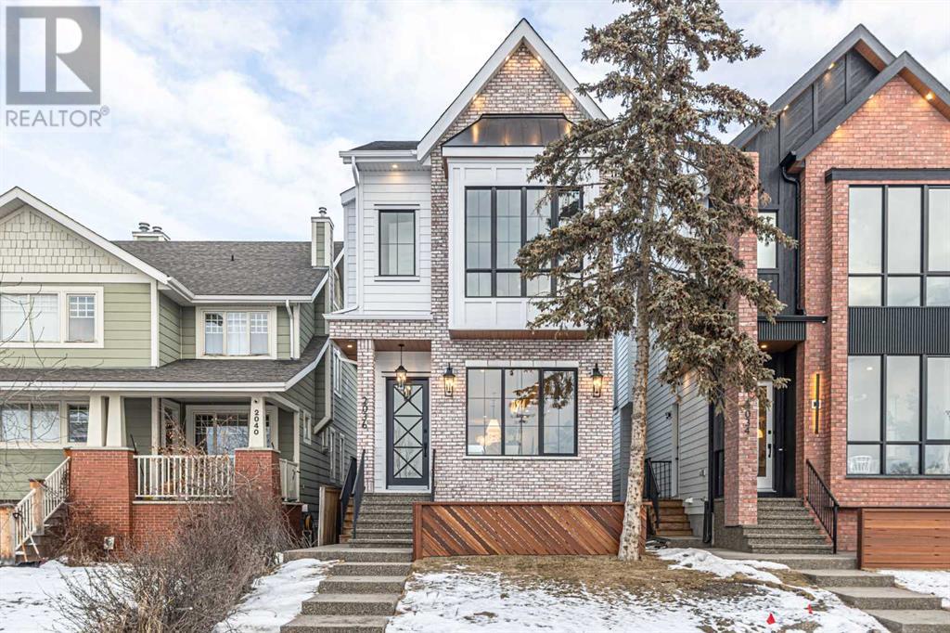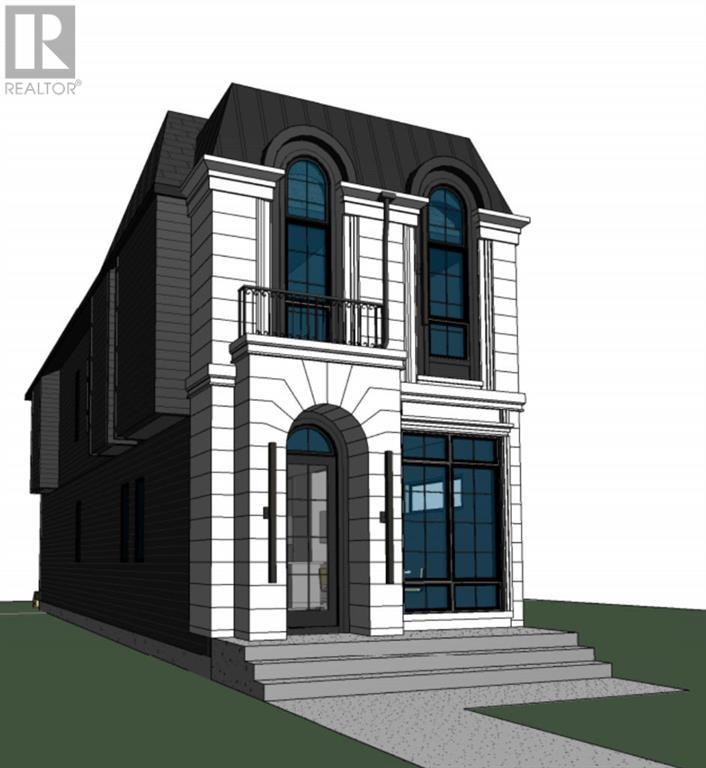Free account required
Unlock the full potential of your property search with a free account! Here's what you'll gain immediate access to:
- Exclusive Access to Every Listing
- Personalized Search Experience
- Favorite Properties at Your Fingertips
- Stay Ahead with Email Alerts
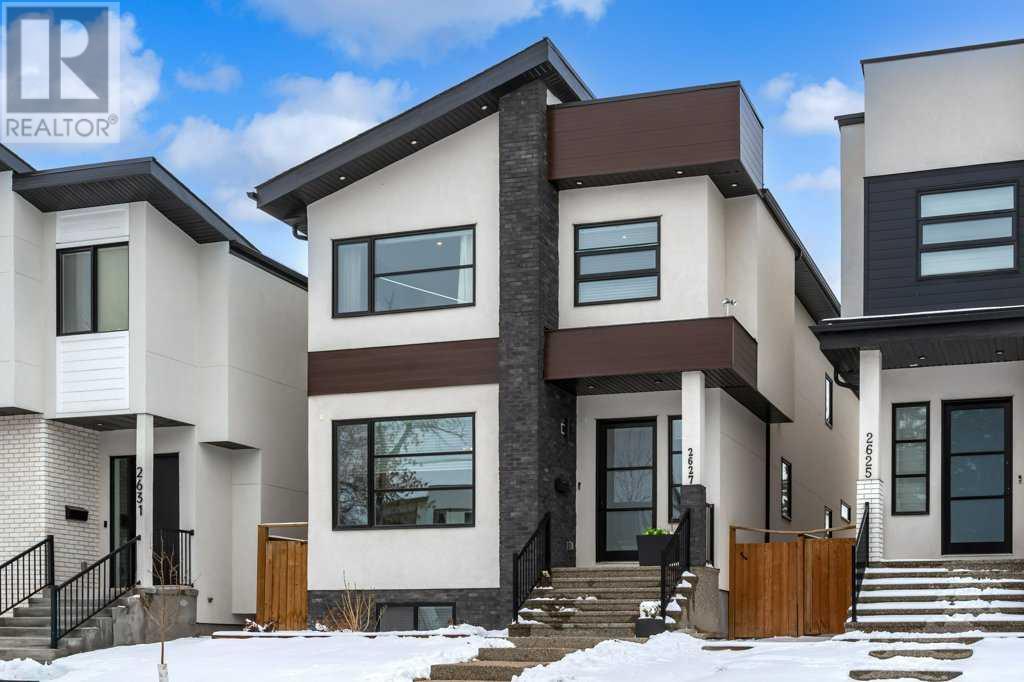
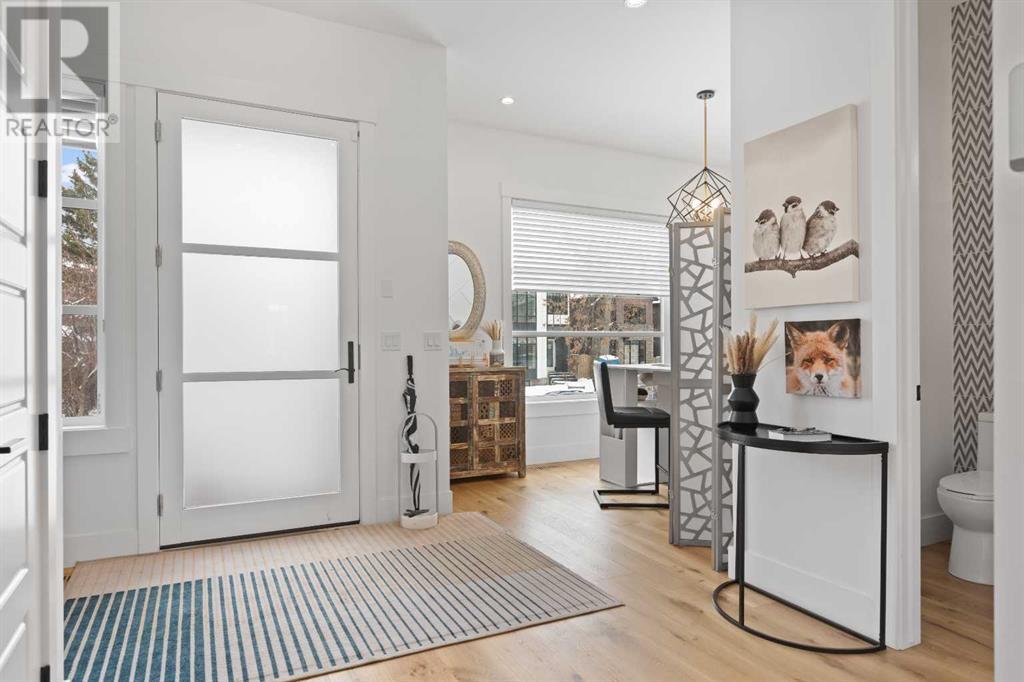
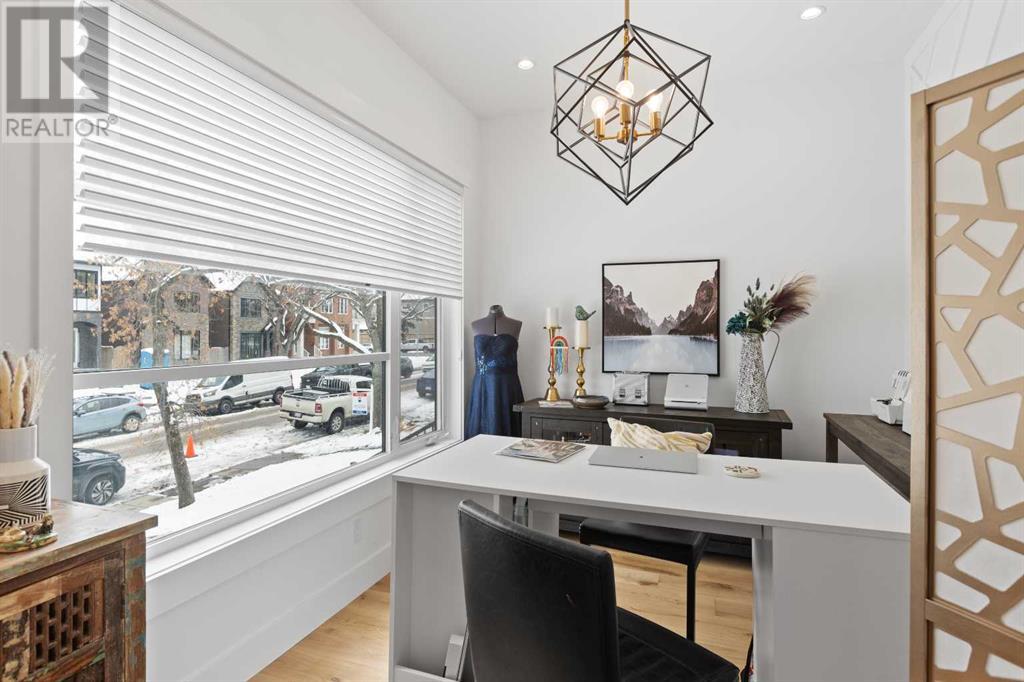
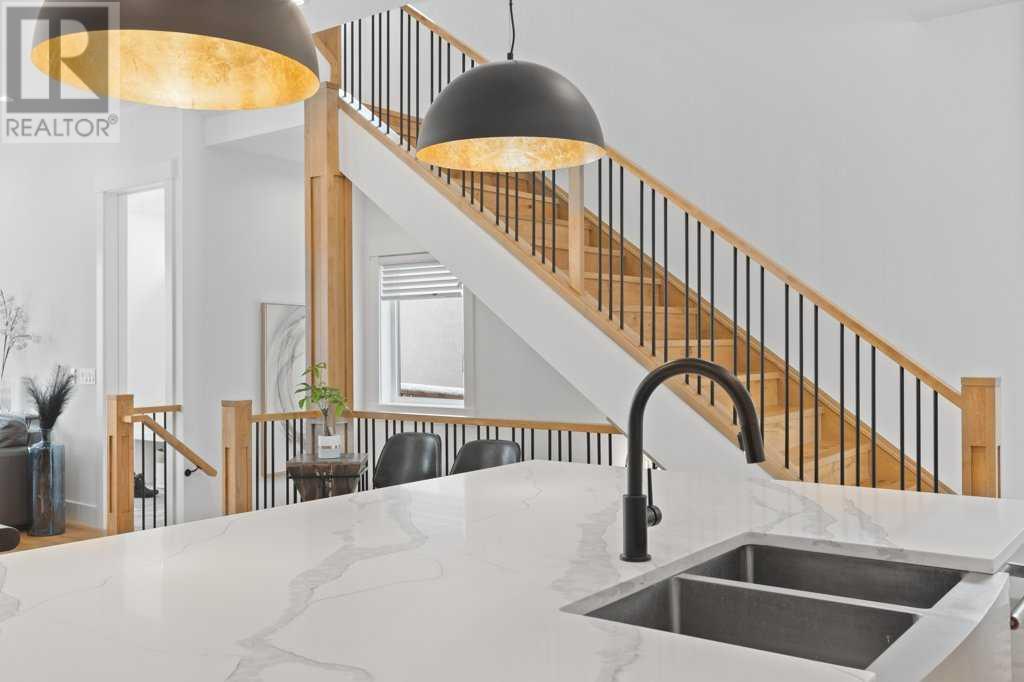
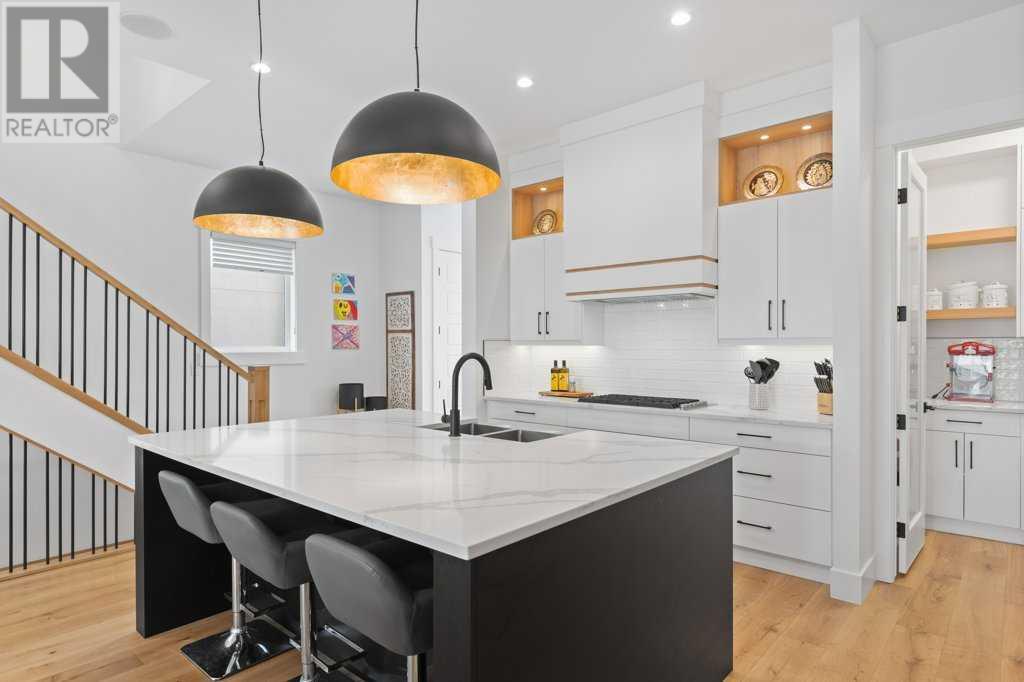
$1,349,000
2627 36 Street SW
Calgary, Alberta, Alberta, T3E2Z7
MLS® Number: A2204233
Property description
Welcome to this stunning 5 bedroom, 3.5 bathroom home offering over 3,440 sq. ft. of meticulously designed living space on a rare inner city lot with a west-facing backyard. Thoughtfully crafted with high-end finishes and exceptional functionality, this home is perfect for families! Step into the chef-inspired kitchen featuring quartz countertops, a built-in gas stovetop, built-in oven and microwave, an oversized island, and a double-wide refrigerator, this kitchen is a true showstopper. A walk-in pantry ensures ample storage, while oversized windows flood the main floor with natural light. Cozy up in the living room that is enhanced by a tiled fireplace with custom mantle & built ins. The massive mudroom is designed for seamless organization, offering plenty of storage to keep everything in place. A wide feature staircase with modern spindles, leads to the upper level, where you'll find the primary retreat—a serene escape with a spa-like ensuite featuring a soaker tub, oversized shower, and double vanity. This level also boasts 2 additional spacious bedrooms, a bonus room, and a convenient and well organized upper-floor laundry room. Downstairs, the fully developed basement redefines lower-level living with 9-ft ceilings, a large rec room with built-ins, a wet bar, 2 large bedrooms, a full bathroom, and more! Additional features include a double detached garage, central A/C, upgraded window coverings and low maintenance landscaping. If you’ve ever experienced infills that felt too narrow, this home will be a game-changer—wide, bright, and beautifully designed. Don’t miss out—schedule your private showing today!
Building information
Type
*****
Appliances
*****
Basement Development
*****
Basement Type
*****
Constructed Date
*****
Construction Material
*****
Construction Style Attachment
*****
Cooling Type
*****
Exterior Finish
*****
Fireplace Present
*****
FireplaceTotal
*****
Flooring Type
*****
Foundation Type
*****
Half Bath Total
*****
Heating Fuel
*****
Heating Type
*****
Size Interior
*****
Stories Total
*****
Total Finished Area
*****
Land information
Amenities
*****
Fence Type
*****
Landscape Features
*****
Size Depth
*****
Size Frontage
*****
Size Irregular
*****
Size Total
*****
Rooms
Upper Level
Other
*****
Primary Bedroom
*****
Laundry room
*****
Family room
*****
Bedroom
*****
Bedroom
*****
6pc Bathroom
*****
4pc Bathroom
*****
Main level
Office
*****
Other
*****
Living room
*****
Kitchen
*****
Foyer
*****
Dining room
*****
2pc Bathroom
*****
Basement
Furnace
*****
Recreational, Games room
*****
Bedroom
*****
Bedroom
*****
Other
*****
4pc Bathroom
*****
Courtesy of eXp Realty
Book a Showing for this property
Please note that filling out this form you'll be registered and your phone number without the +1 part will be used as a password.
