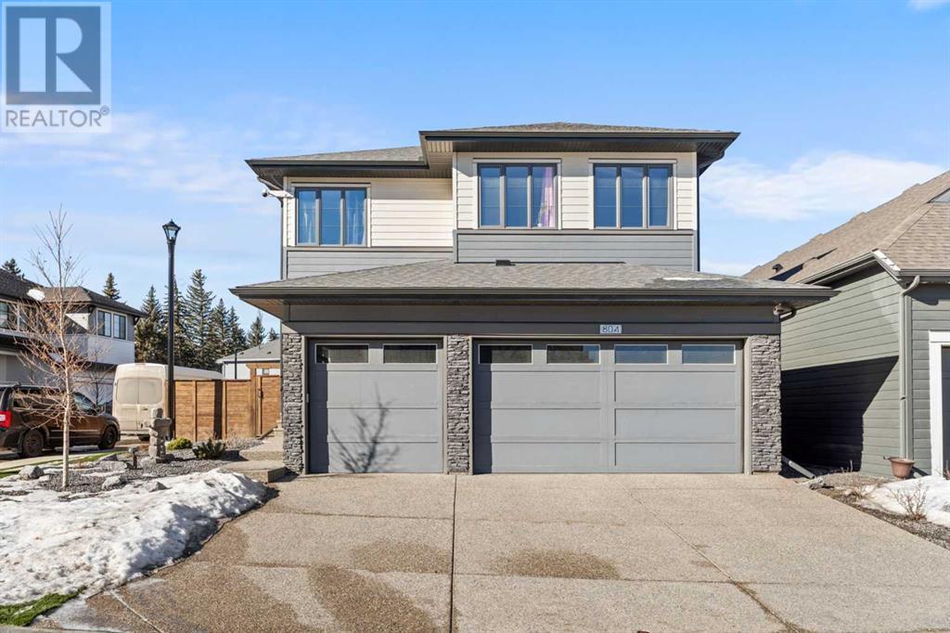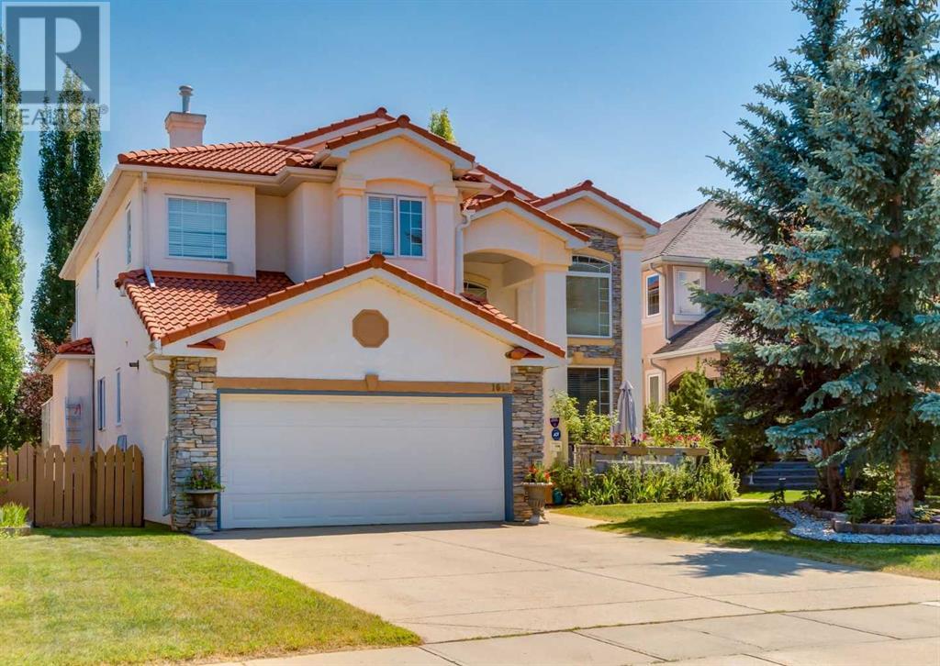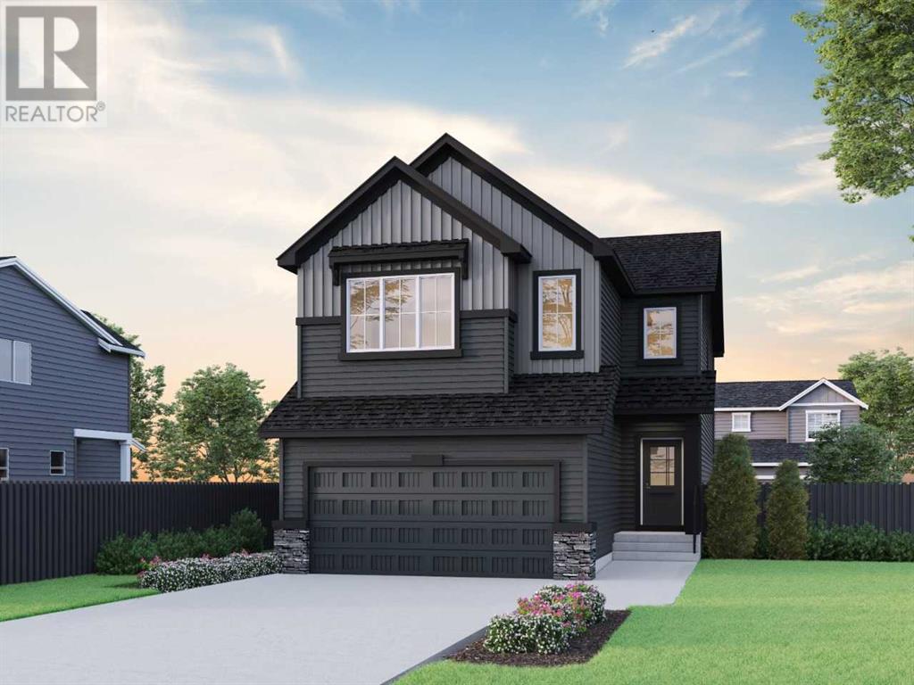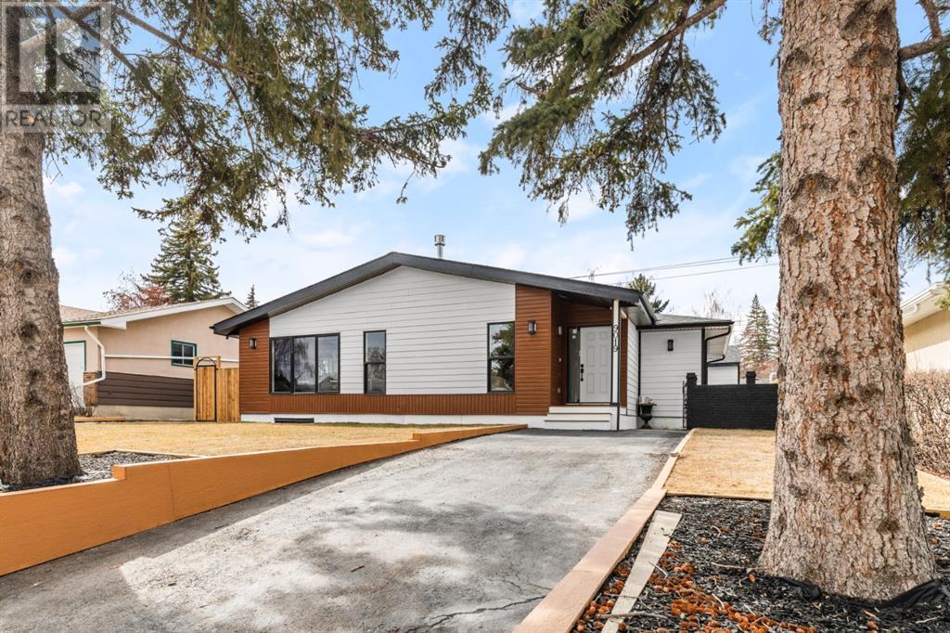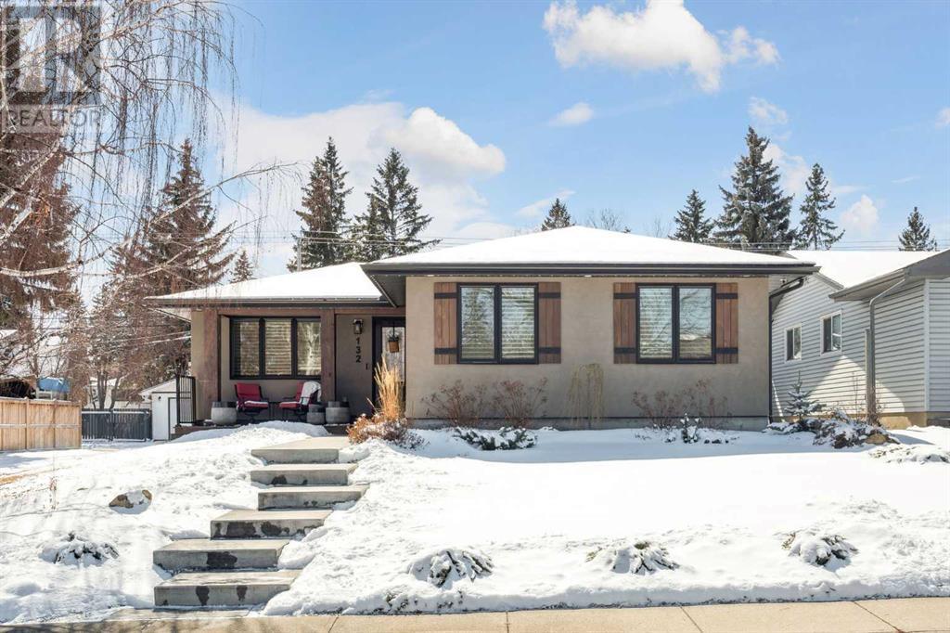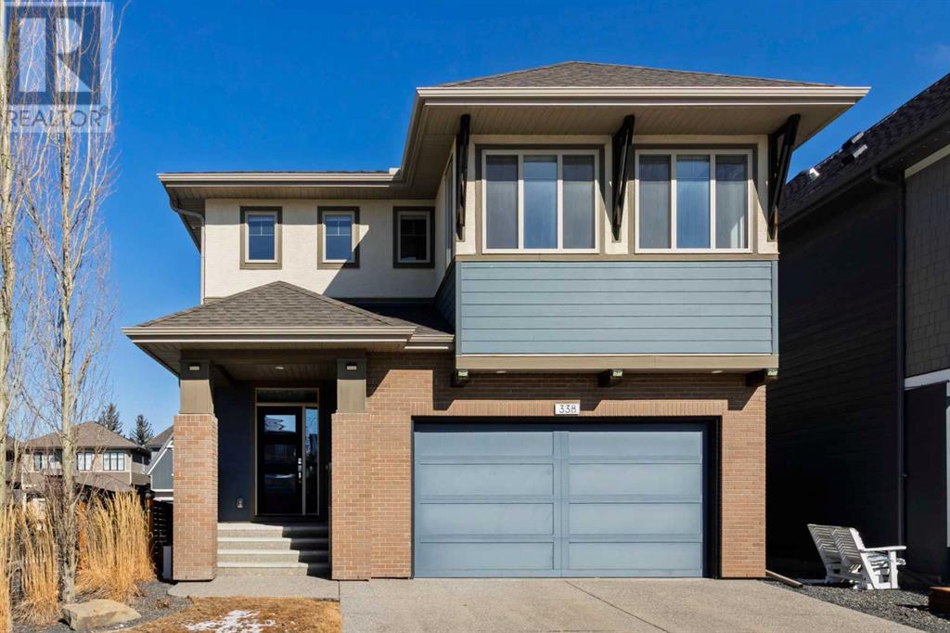Free account required
Unlock the full potential of your property search with a free account! Here's what you'll gain immediate access to:
- Exclusive Access to Every Listing
- Personalized Search Experience
- Favorite Properties at Your Fingertips
- Stay Ahead with Email Alerts

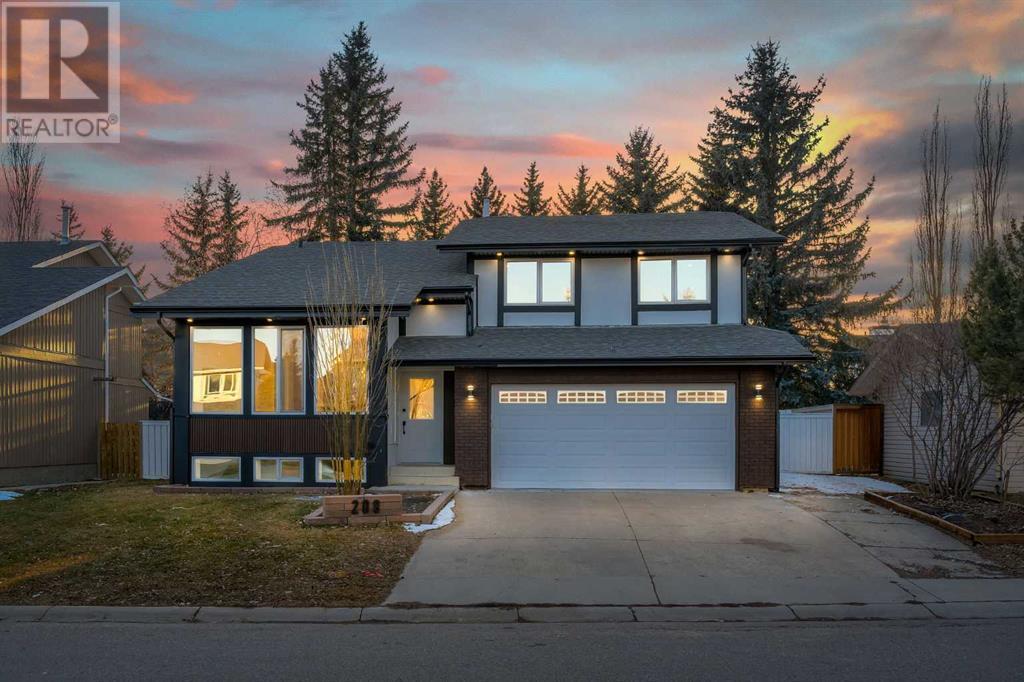
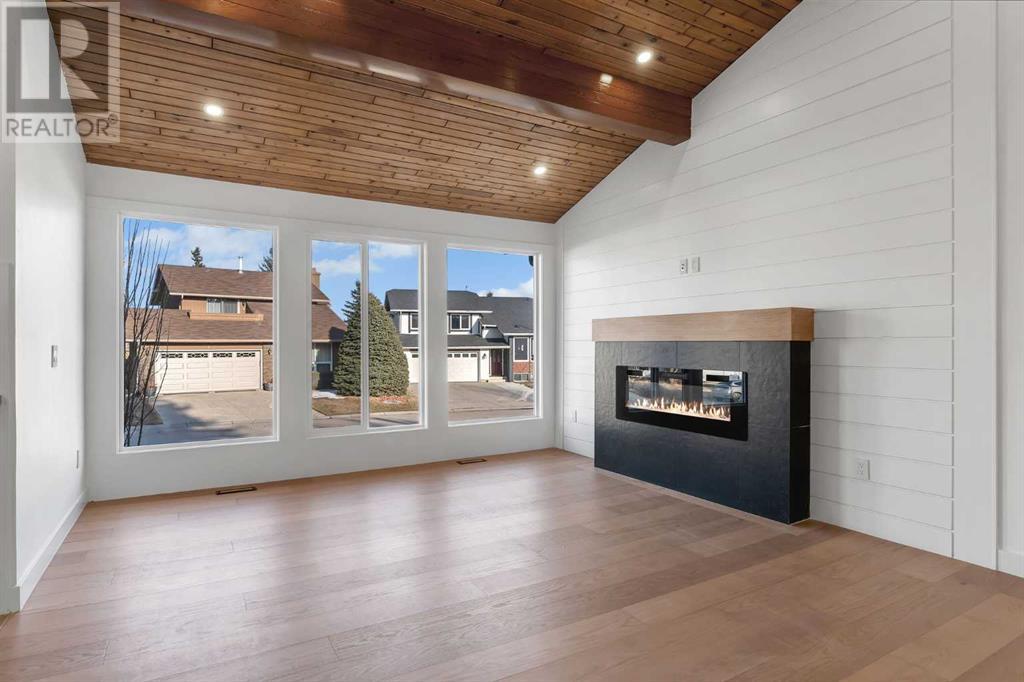
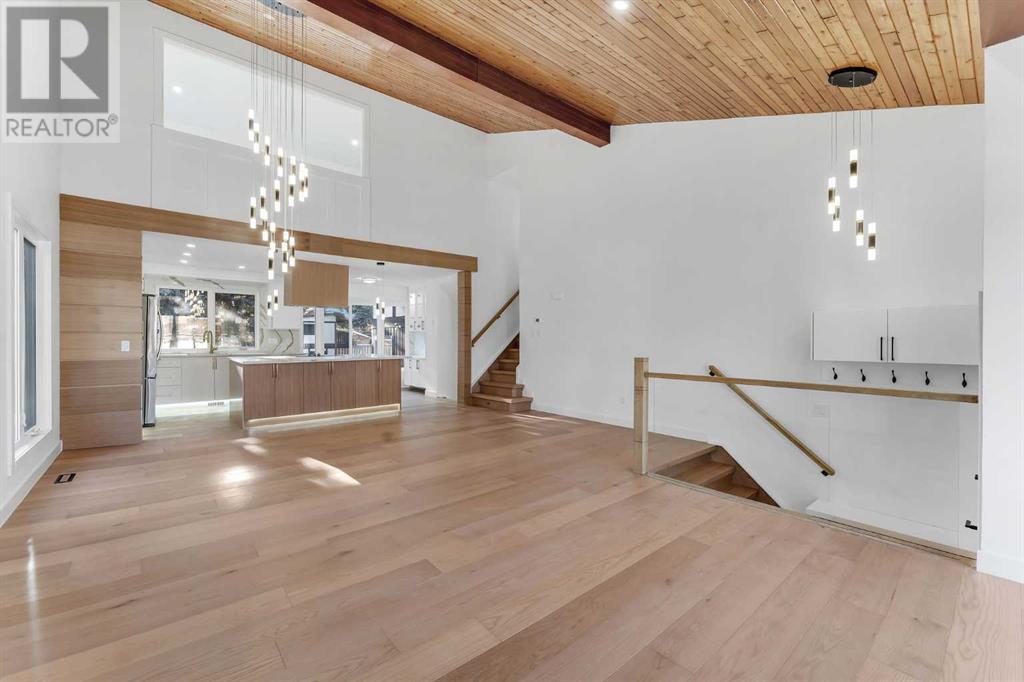
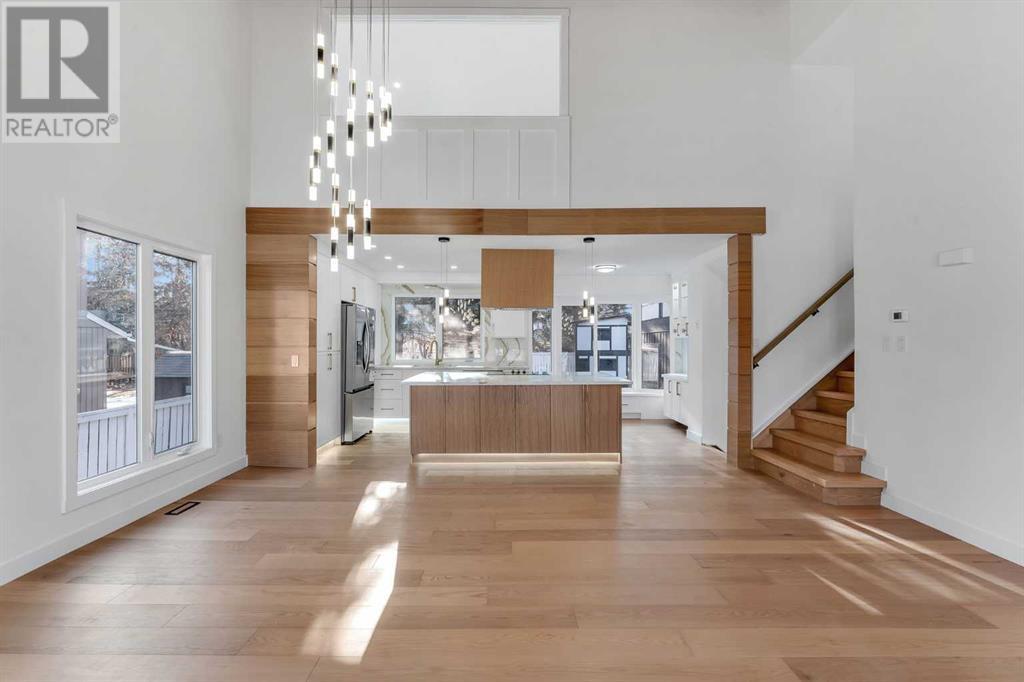
$1,099,999
208 Woodfield Place SW
Calgary, Alberta, Alberta, T2W3T8
MLS® Number: A2204262
Property description
OPEN HOUSE CANCELLEDGorgeous Renovation | SW Backyard | 7100+ Sq Ft Lot | Double-Attached Garage | Vaulted Ceiling | Walkout Basement | Primary Bedroom w/ Private Loft | 5 Bed & 4 Bed | Desirable Neighborhood of Woodbine | Timeless Aesthetic | Built-in Features | 3 Fireplaces & 2 Bars | Welcome to this stunning detached home in the highly sought-after community of Woodbine, offering an abundance of living space and an extensively renovated interior with a Scandinavian-inspired design. This home exudes warmth and sophistication with luxury built-ins, modern finishes, and charming wood accents. The vaulted wood high ceilings and arched entryways create a trendy yet timeless aesthetic, complemented by a light and bright color palette. As you step inside, you are greeted by a built-in bench and sleek glass railings leading to the main floor. The spacious living room is bathed in natural light from vinyl windows and features a gorgeous fireplace, seamlessly flowing into the dining area where a statement light fixture sets the mood for entertaining. The chef’s dream kitchen boasts built-in appliances, a stunning island with ample cabinet space, gold fixtures, and rich wood accents that enhance its charm. Upstairs, the primary bedroom is a true showstopper with a walk-in closet featuring built-in shelving and a luxurious ensuite showcasing a stand-up glass shower, a freestanding bathtub, dual sinks, and elegant gold accents. The primary is unlike any you’ve seen before. It features a private upper level loft, a relaxing retreat, complete with a stylish wet bar featuring cabinet storage, a wine rack, and a mini-fridge. A large window overlooks the main floor, adding a unique touch to this inviting space, while the private balcony with a glass railing is perfect for enjoying peaceful moments. The upper level also hosts two generously sized bedrooms that share a modern four-piece bathroom. The main floor’s lower level is equally impressive, with a large family room i nstilled with beautiful beams centered around a cozy fireplace, another wet bar with a mini-fridge, a convenient two-piece bathroom, and direct access to the attached double garage (fresh epoxy flooring) through the massive mud room and backyard patio. The fully developed lower level adds even more living space with two additional bedrooms, a three-piece bathroom, a utility room, and ample storage. The 5th bedroom can be transformed into a gym room quite easily. Outside, the modernized exterior enhances the home’s curb appeal, while the southwest-facing backyard enjoys plenty of sun exposure and features a spacious patio perfect for entertaining. There’s a treehouse in the back for the children. Located in a well-established neighborhood, this home is close to top-rated schools, shopping plazas, and parks, with Fish Creek Provincial Park just moments away. Conveniently near Costco, Southland Leisure Centre, and major roadways like Stoney Trail and Anderson Road.
Building information
Type
*****
Appliances
*****
Architectural Style
*****
Basement Development
*****
Basement Features
*****
Basement Type
*****
Constructed Date
*****
Construction Material
*****
Construction Style Attachment
*****
Cooling Type
*****
Exterior Finish
*****
Fireplace Present
*****
FireplaceTotal
*****
Flooring Type
*****
Foundation Type
*****
Half Bath Total
*****
Heating Fuel
*****
Heating Type
*****
Size Interior
*****
Total Finished Area
*****
Land information
Amenities
*****
Fence Type
*****
Landscape Features
*****
Size Depth
*****
Size Frontage
*****
Size Irregular
*****
Size Total
*****
Rooms
Upper Level
Other
*****
Loft
*****
Main level
Dining room
*****
Living room
*****
Kitchen
*****
Lower level
Family room
*****
2pc Bathroom
*****
Basement
Furnace
*****
Bedroom
*****
Bedroom
*****
3pc Bathroom
*****
Second level
Primary Bedroom
*****
Bedroom
*****
Bedroom
*****
4pc Bathroom
*****
4pc Bathroom
*****
Upper Level
Other
*****
Loft
*****
Main level
Dining room
*****
Living room
*****
Kitchen
*****
Lower level
Family room
*****
2pc Bathroom
*****
Basement
Furnace
*****
Bedroom
*****
Bedroom
*****
3pc Bathroom
*****
Second level
Primary Bedroom
*****
Bedroom
*****
Bedroom
*****
4pc Bathroom
*****
4pc Bathroom
*****
Upper Level
Other
*****
Loft
*****
Main level
Dining room
*****
Living room
*****
Kitchen
*****
Lower level
Family room
*****
2pc Bathroom
*****
Basement
Furnace
*****
Bedroom
*****
Bedroom
*****
3pc Bathroom
*****
Second level
Primary Bedroom
*****
Bedroom
*****
Bedroom
*****
4pc Bathroom
*****
4pc Bathroom
*****
Upper Level
Other
*****
Loft
*****
Courtesy of Real Broker
Book a Showing for this property
Please note that filling out this form you'll be registered and your phone number without the +1 part will be used as a password.
