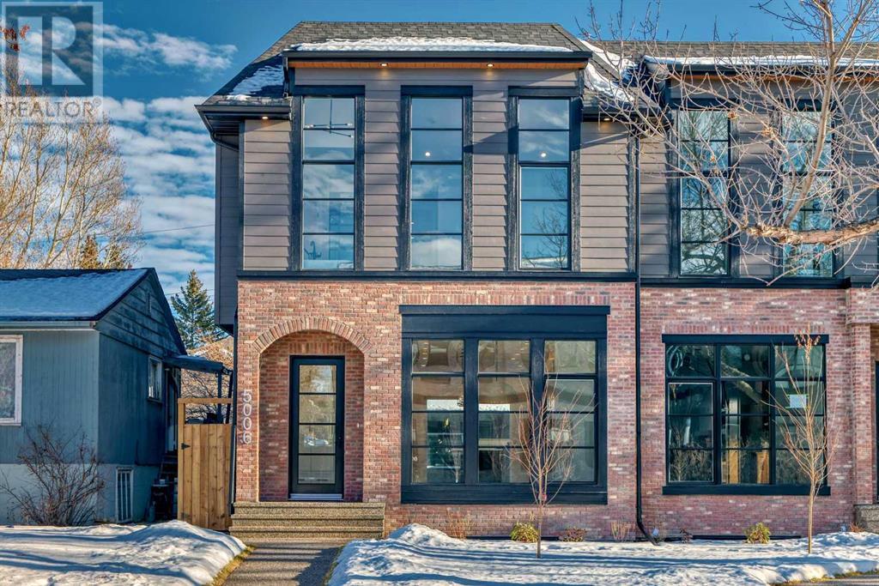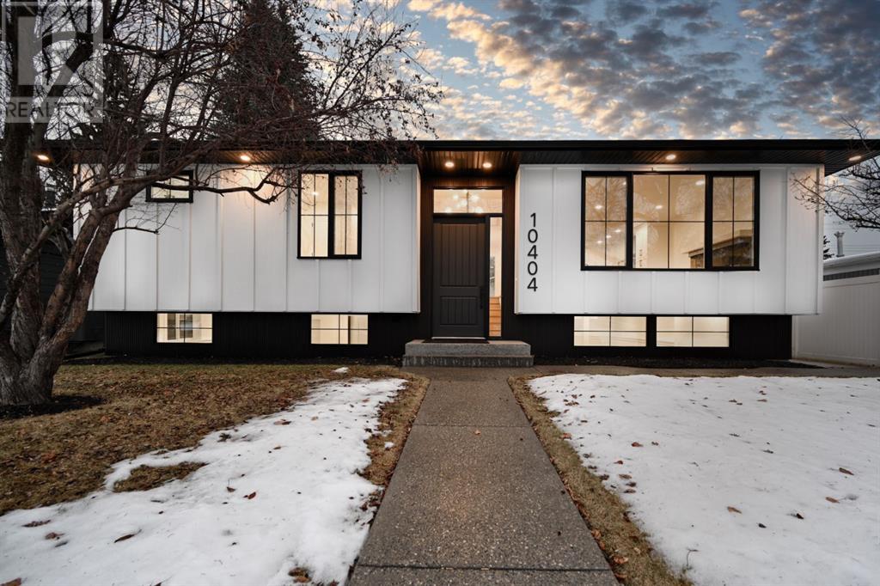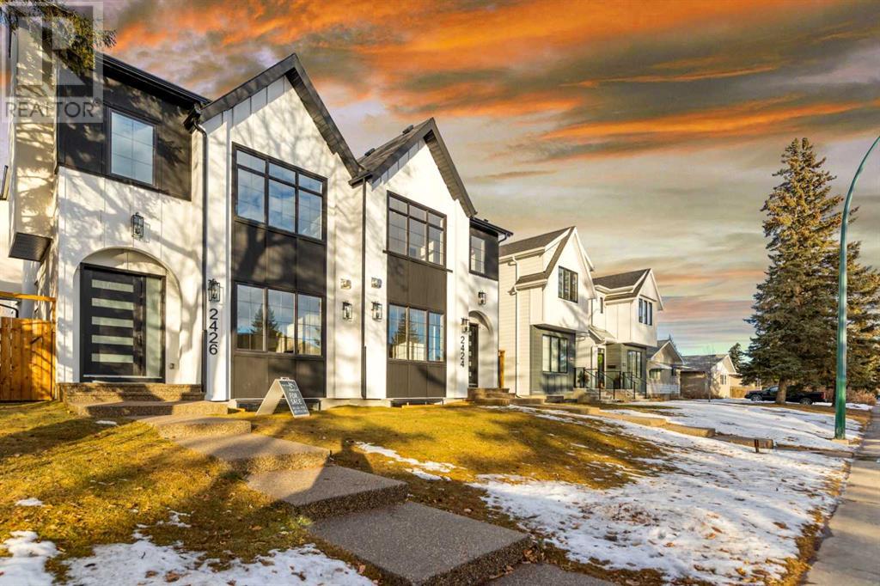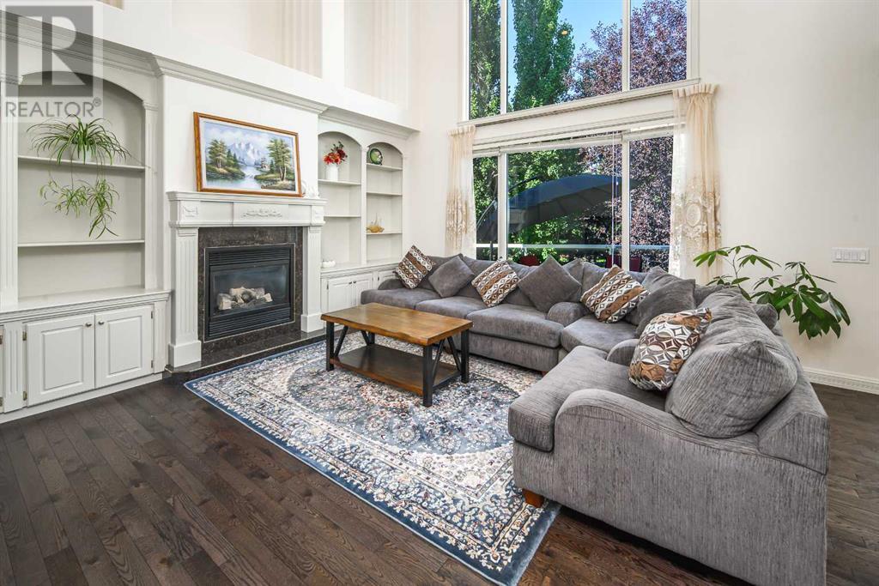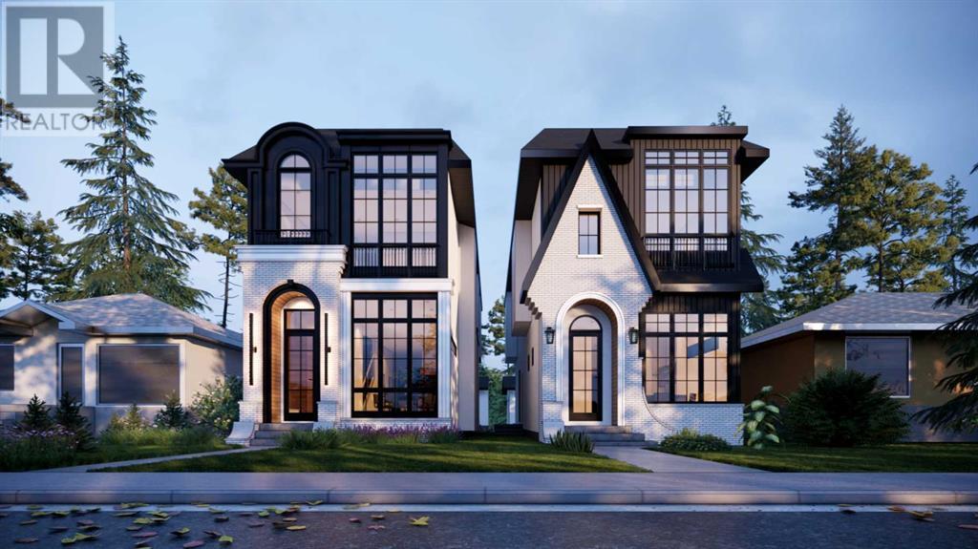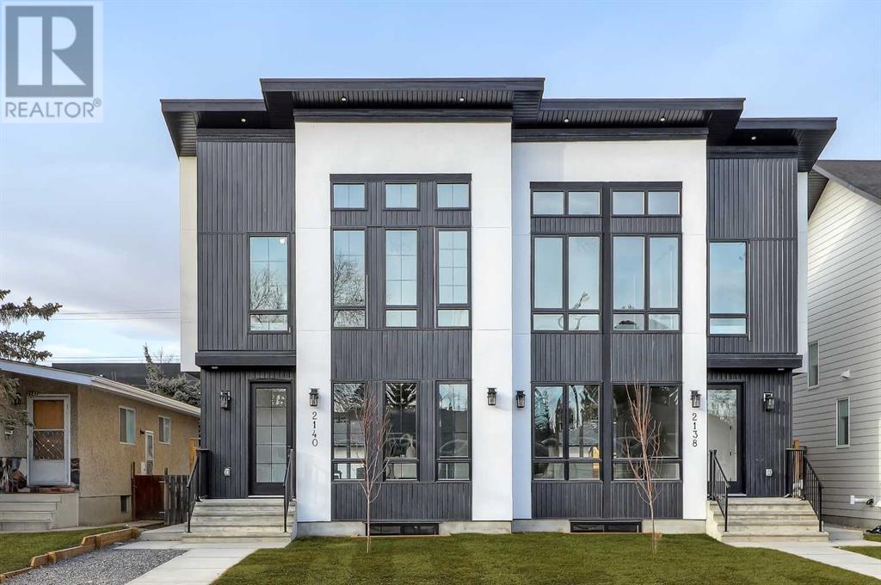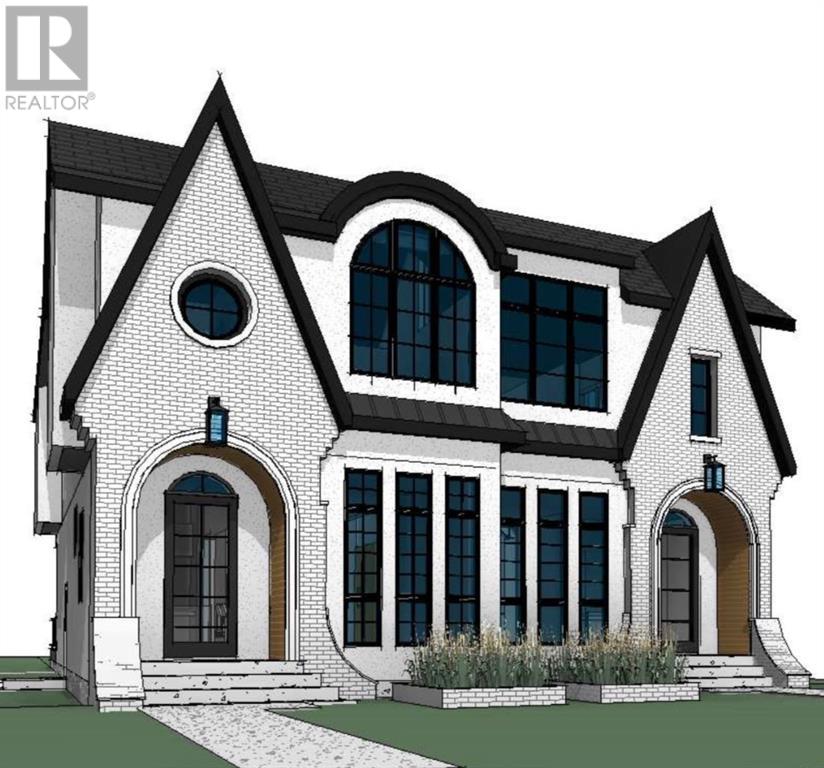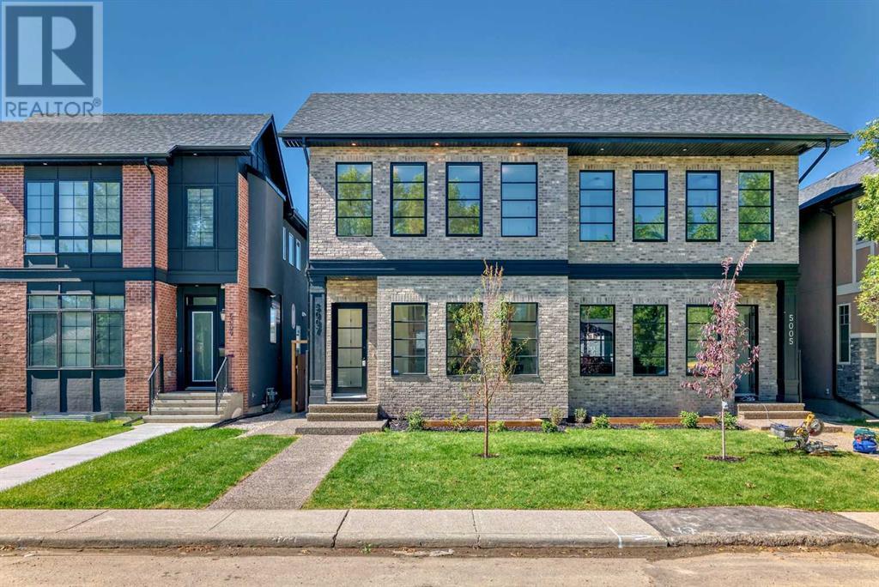Free account required
Unlock the full potential of your property search with a free account! Here's what you'll gain immediate access to:
- Exclusive Access to Every Listing
- Personalized Search Experience
- Favorite Properties at Your Fingertips
- Stay Ahead with Email Alerts
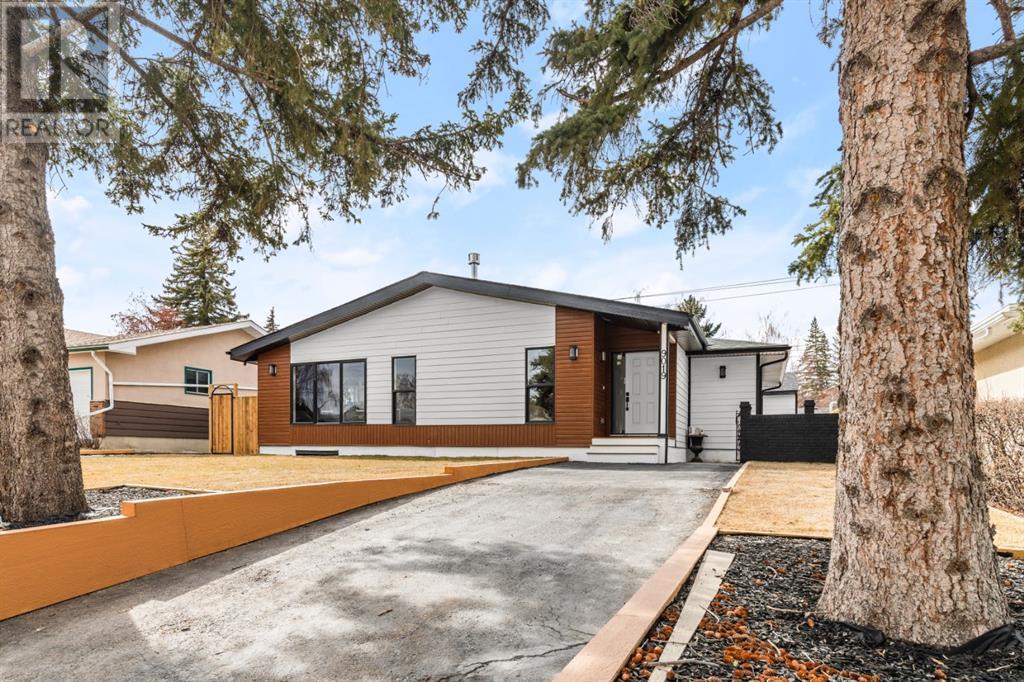

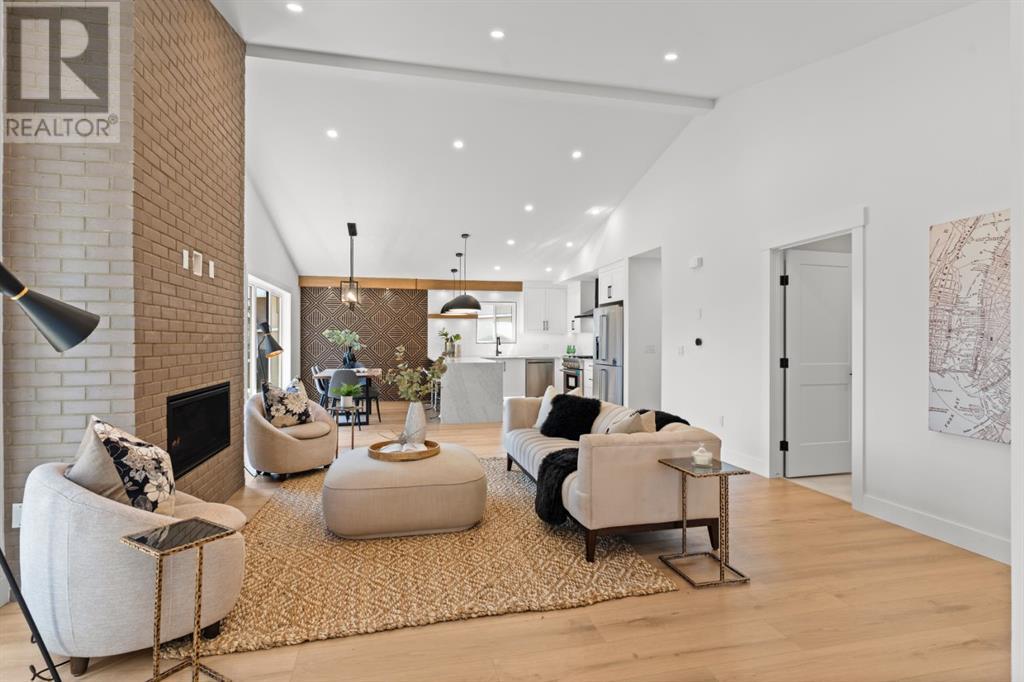

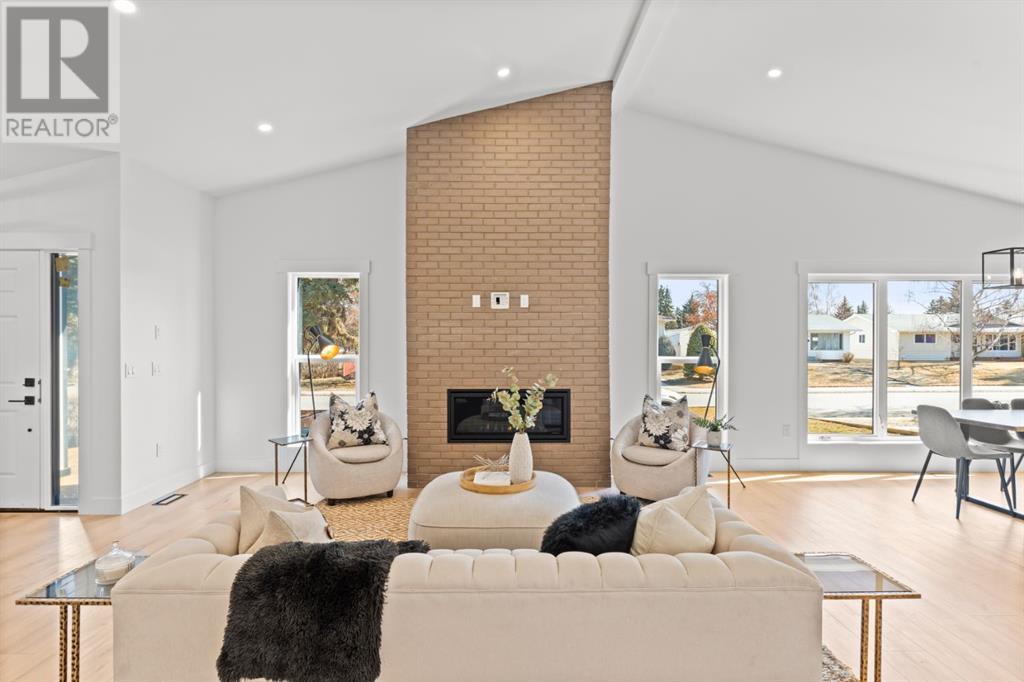
$1,249,900
9019 12 Street SW
Calgary, Alberta, Alberta, T2V1N9
MLS® Number: A2205667
Property description
Welcome to this extensively renovated and beautifully finished home on a quiet street in sought-after West Haysboro. Taken down to the studs and rebuilt with all city permits, this property offers 2,922 sq ft of total living space, including five bedrooms and four bathrooms—featuring two luxurious primary suites on the main floor. The moment you step inside, you're welcomed by vaulted ceilings and a bright, open foyer that sets the tone for the rest of the home. The main floor showcases elegant luxury vinyl plank flooring, a warm gas fireplace with a floor-to-ceiling brick surround, and an open-concept layout that seamlessly connects the living room, dining area, and custom kitchen. The kitchen is a true showpiece with a full-height backsplash, wood shelving and beam, a premium gas range, stainless steel appliances, custom cabinetry, and a wraparound island that’s both functional and stylish. The dining area is flooded with natural light through oversized windows and features a striking custom feature wall. A large rear mudroom offers abundant storage and organization. The main primary bedroom is a peaceful retreat with a spacious walk-in closet, custom panelled feature wall, and a spa-like ensuite featuring in-floor heating, a freestanding tub, glass-enclosed shower, and double vanity—plus private access to a deck through sliding doors. A second primary suite with another stunning ensuite, an additional bedroom, and a full bath complete the main level. The fully finished basement expands your living space with a large rec room, wet bar, electric fireplace, two more bedrooms, a full bathroom, and a spacious laundry room. Outside, enjoy the beautifully landscaped backyard, perfect for relaxing or entertaining, along with a double detached garage for ample parking and storage. This is a one-of-a-kind home combining modern luxury with thoughtful design—book your private tour today! *The property is pending some final touches*
Building information
Type
*****
Appliances
*****
Architectural Style
*****
Basement Development
*****
Basement Type
*****
Constructed Date
*****
Construction Material
*****
Construction Style Attachment
*****
Cooling Type
*****
Exterior Finish
*****
Fireplace Present
*****
FireplaceTotal
*****
Flooring Type
*****
Foundation Type
*****
Half Bath Total
*****
Heating Type
*****
Size Interior
*****
Stories Total
*****
Total Finished Area
*****
Land information
Amenities
*****
Fence Type
*****
Landscape Features
*****
Size Depth
*****
Size Frontage
*****
Size Irregular
*****
Size Total
*****
Rooms
Main level
3pc Bathroom
*****
Primary Bedroom
*****
5pc Bathroom
*****
3pc Bathroom
*****
Primary Bedroom
*****
Bedroom
*****
Kitchen
*****
Dining room
*****
Living room
*****
Basement
Furnace
*****
Laundry room
*****
Bedroom
*****
Bedroom
*****
4pc Bathroom
*****
Other
*****
Recreational, Games room
*****
Main level
3pc Bathroom
*****
Primary Bedroom
*****
5pc Bathroom
*****
3pc Bathroom
*****
Primary Bedroom
*****
Bedroom
*****
Kitchen
*****
Dining room
*****
Living room
*****
Basement
Furnace
*****
Laundry room
*****
Bedroom
*****
Bedroom
*****
4pc Bathroom
*****
Other
*****
Recreational, Games room
*****
Courtesy of Century 21 Bravo Realty
Book a Showing for this property
Please note that filling out this form you'll be registered and your phone number without the +1 part will be used as a password.
