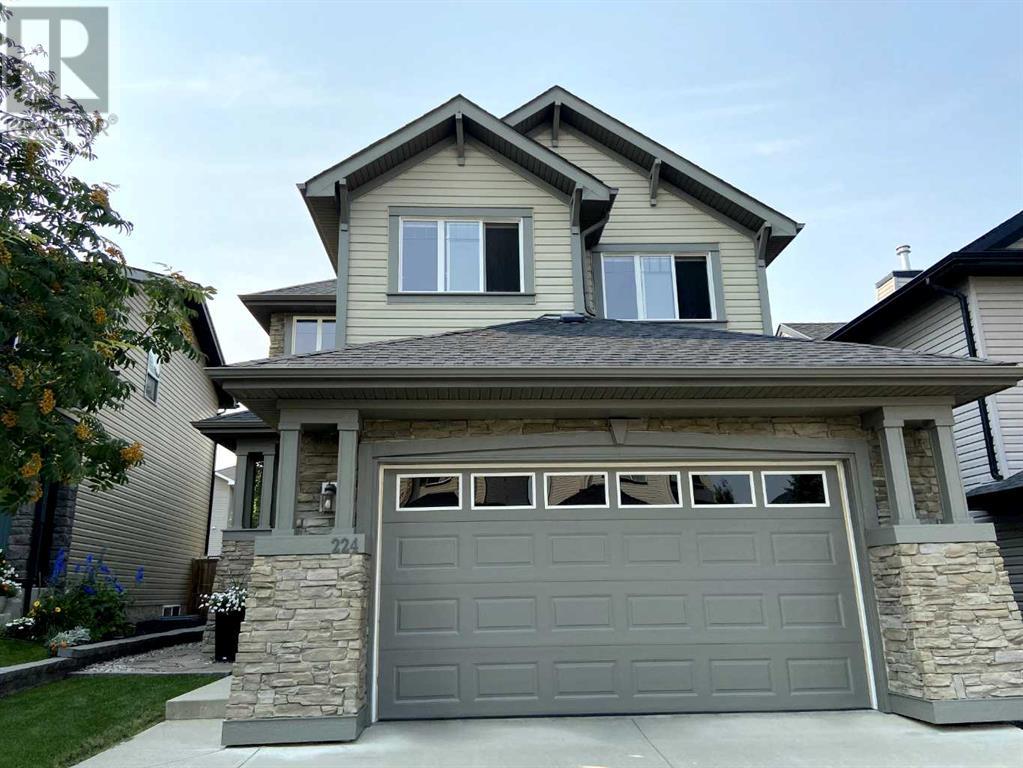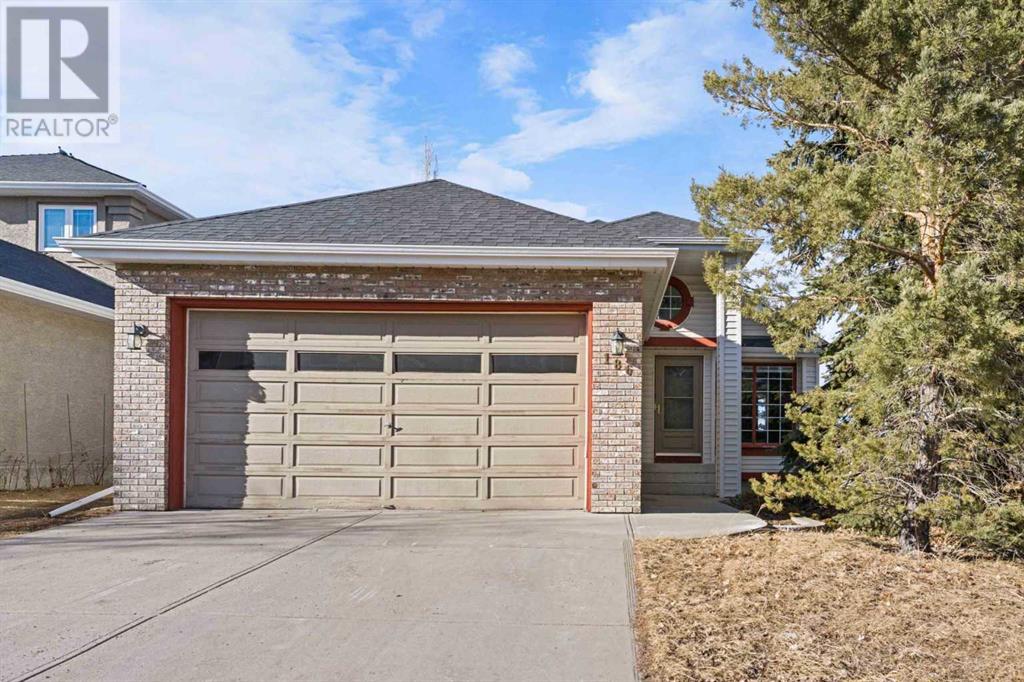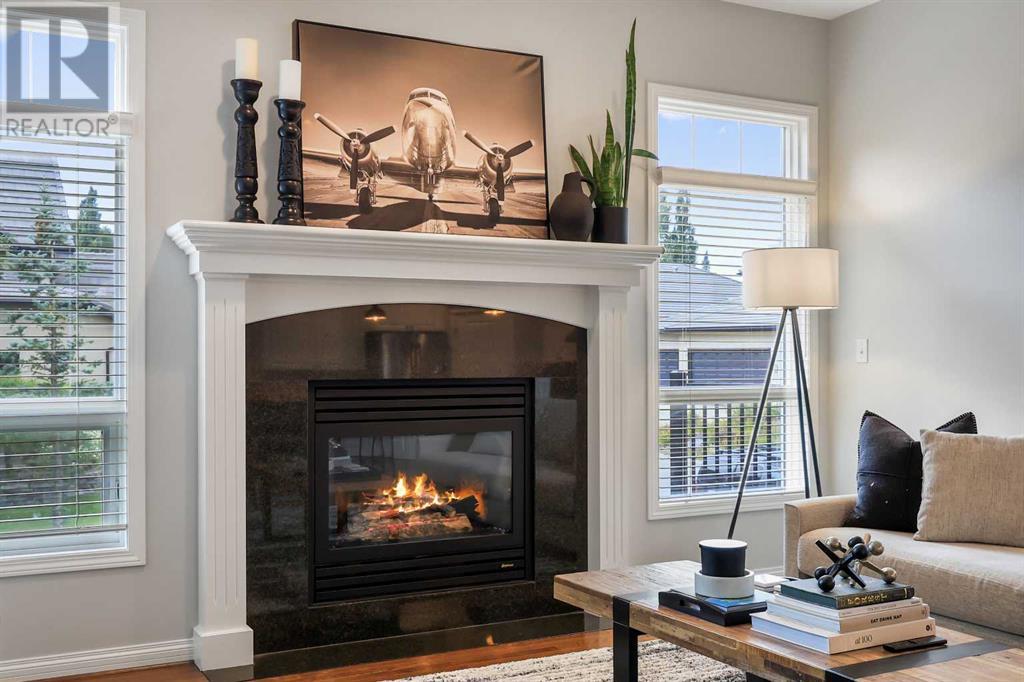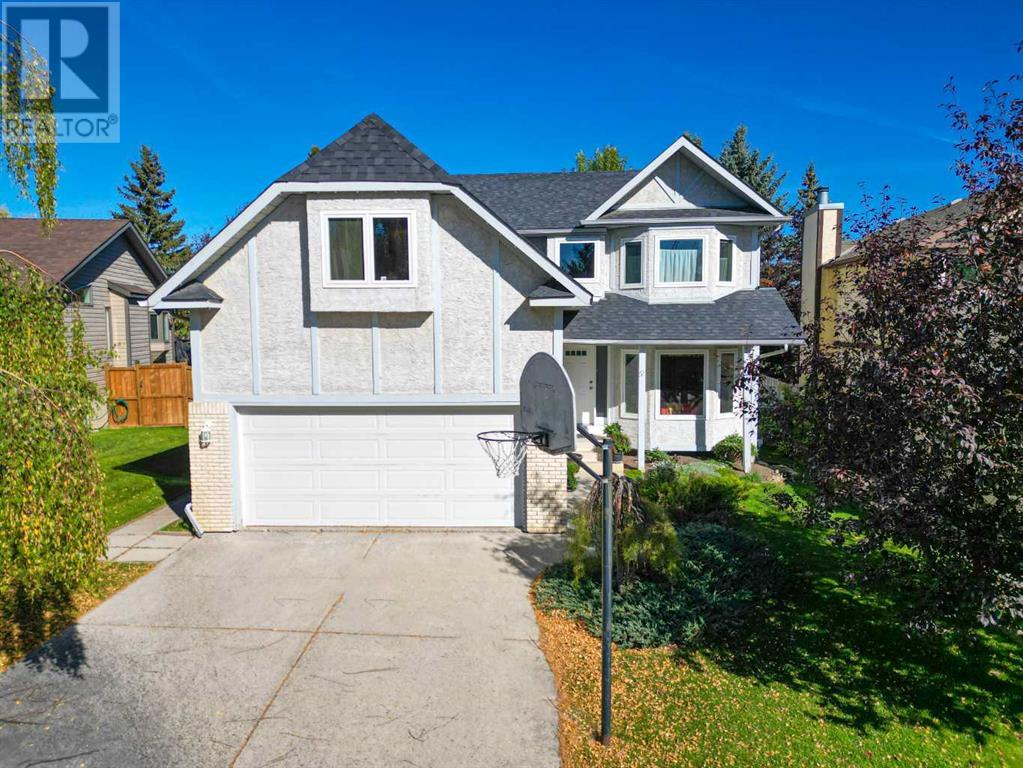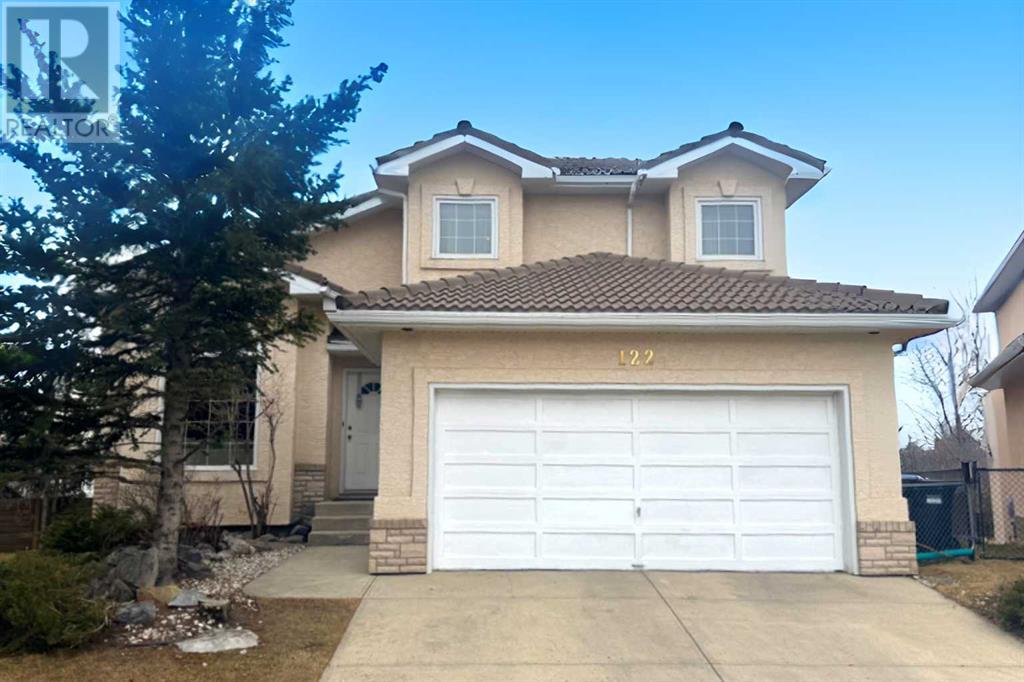Free account required
Unlock the full potential of your property search with a free account! Here's what you'll gain immediate access to:
- Exclusive Access to Every Listing
- Personalized Search Experience
- Favorite Properties at Your Fingertips
- Stay Ahead with Email Alerts
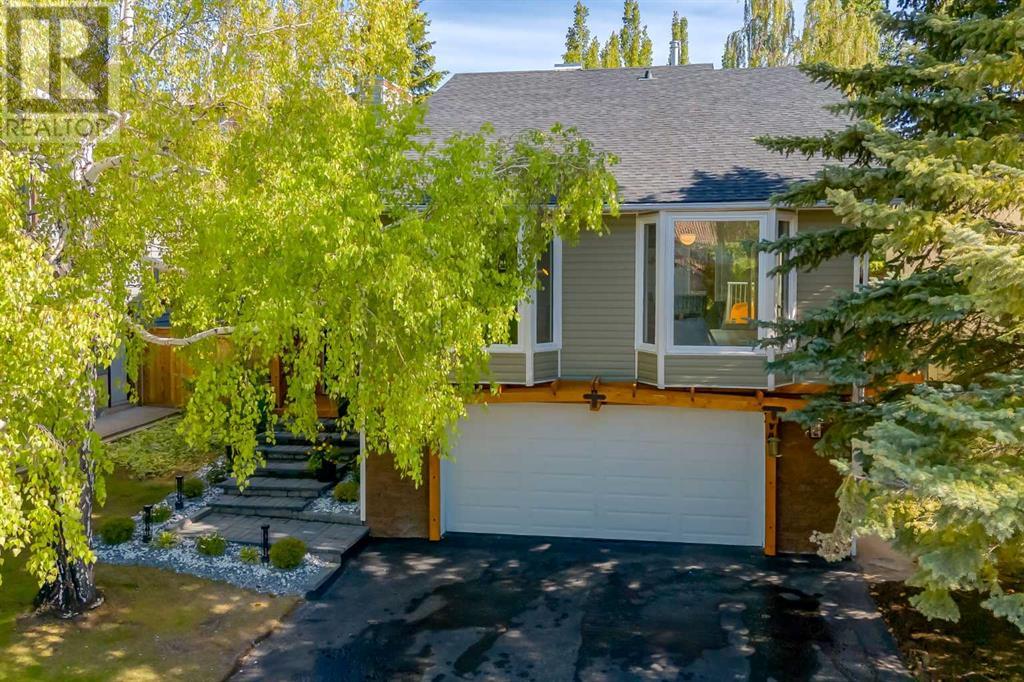

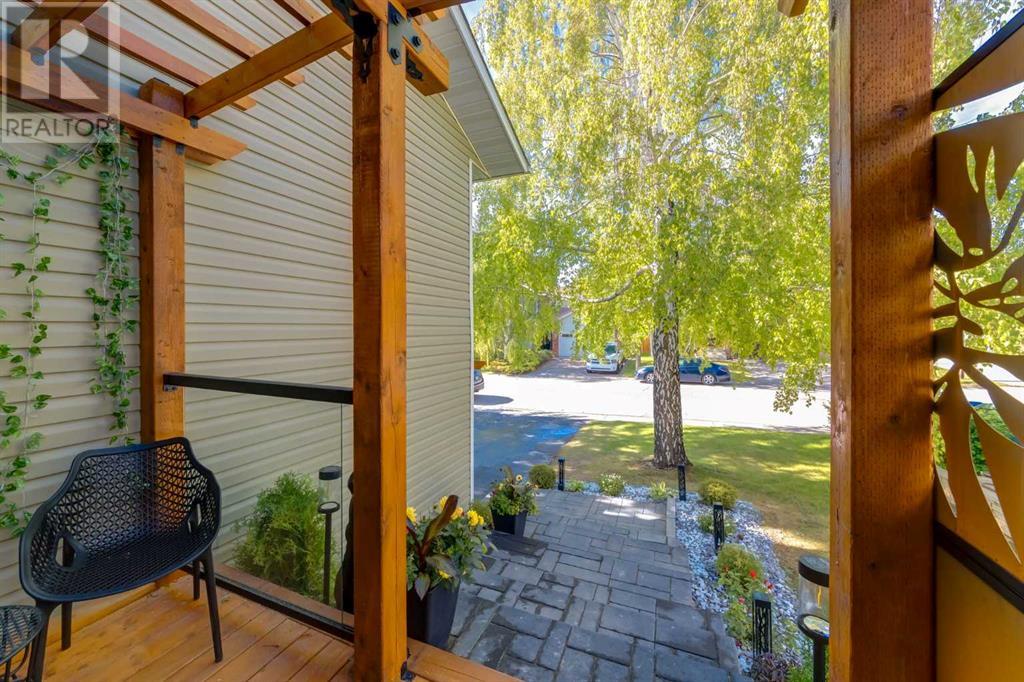


$899,900
63 Edendale Crescent NW
Calgary, Alberta, Alberta, T3A3W8
MLS® Number: A2204675
Property description
Location! Stunning Freshly Modernized and Updated Home in the Heart of Beautiful Edgemont! Custom Pergola Design with New Front Porch. Master Bedroom With W/I Closet and Ensuite. Open Concept-Vaulted Ceilings with Stunning Beams. Private Backyard with Large Deck! Brand New S/S Appl. and Cabinets. Hardwood Floors. Finished Basement with Wet Bar, 3Pc Bath. Close to Shopping, Parks, Best Schools in the Area and Transit. Must see! Open House Sun Mar 23; 2-4pm.
Building information
Type
*****
Appliances
*****
Architectural Style
*****
Basement Development
*****
Basement Type
*****
Constructed Date
*****
Construction Material
*****
Construction Style Attachment
*****
Cooling Type
*****
Exterior Finish
*****
Fireplace Present
*****
FireplaceTotal
*****
Fire Protection
*****
Flooring Type
*****
Foundation Type
*****
Half Bath Total
*****
Heating Fuel
*****
Heating Type
*****
Size Interior
*****
Total Finished Area
*****
Land information
Amenities
*****
Fence Type
*****
Landscape Features
*****
Size Depth
*****
Size Frontage
*****
Size Irregular
*****
Size Total
*****
Rooms
Upper Level
Dining room
*****
Living room
*****
Kitchen
*****
Main level
Bedroom
*****
5pc Bathroom
*****
Bedroom
*****
Basement
Laundry room
*****
Furnace
*****
3pc Bathroom
*****
Recreational, Games room
*****
Bedroom
*****
Third level
3pc Bathroom
*****
Other
*****
Primary Bedroom
*****
Bonus Room
*****
Upper Level
Dining room
*****
Living room
*****
Kitchen
*****
Main level
Bedroom
*****
5pc Bathroom
*****
Bedroom
*****
Basement
Laundry room
*****
Furnace
*****
3pc Bathroom
*****
Recreational, Games room
*****
Bedroom
*****
Third level
3pc Bathroom
*****
Other
*****
Primary Bedroom
*****
Bonus Room
*****
Upper Level
Dining room
*****
Living room
*****
Kitchen
*****
Main level
Bedroom
*****
5pc Bathroom
*****
Bedroom
*****
Basement
Laundry room
*****
Furnace
*****
3pc Bathroom
*****
Recreational, Games room
*****
Bedroom
*****
Third level
3pc Bathroom
*****
Other
*****
Primary Bedroom
*****
Bonus Room
*****
Upper Level
Dining room
*****
Living room
*****
Kitchen
*****
Main level
Bedroom
*****
5pc Bathroom
*****
Courtesy of CIR Realty
Book a Showing for this property
Please note that filling out this form you'll be registered and your phone number without the +1 part will be used as a password.
