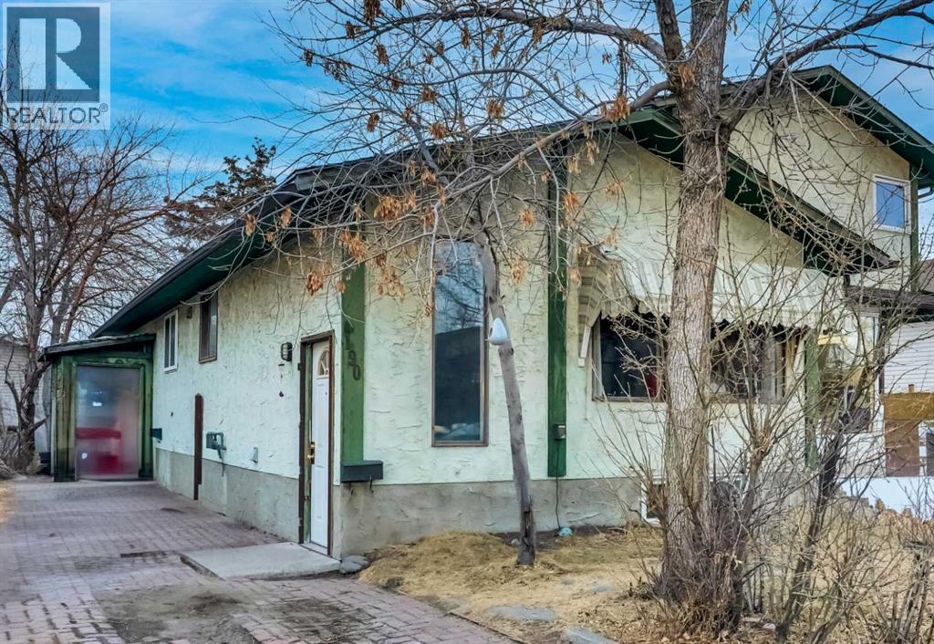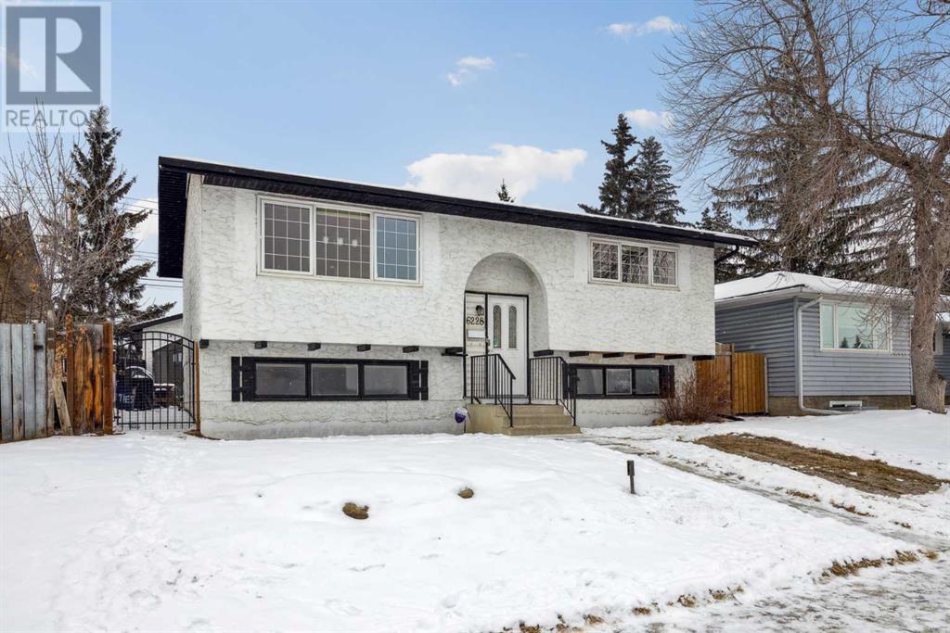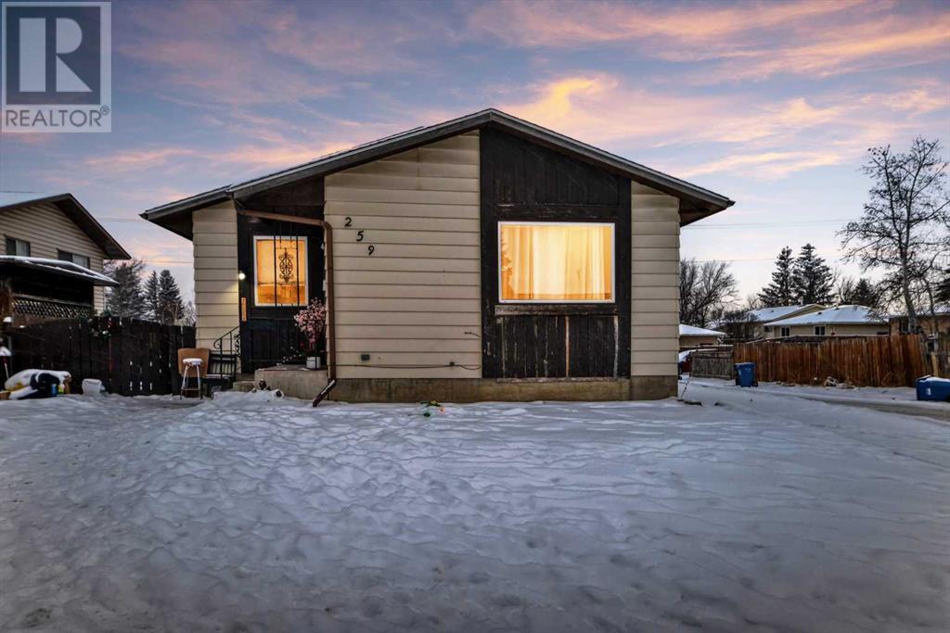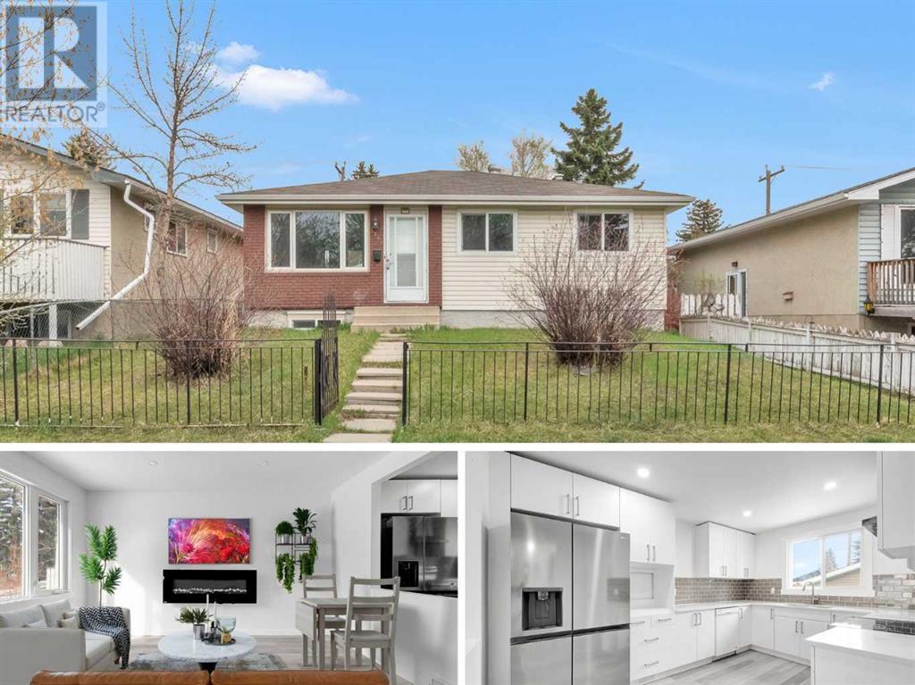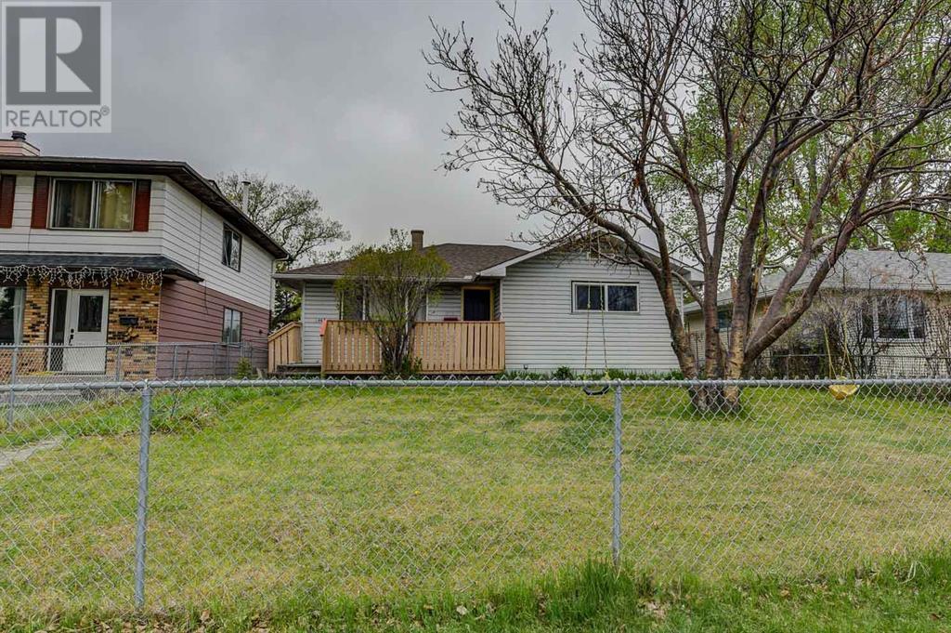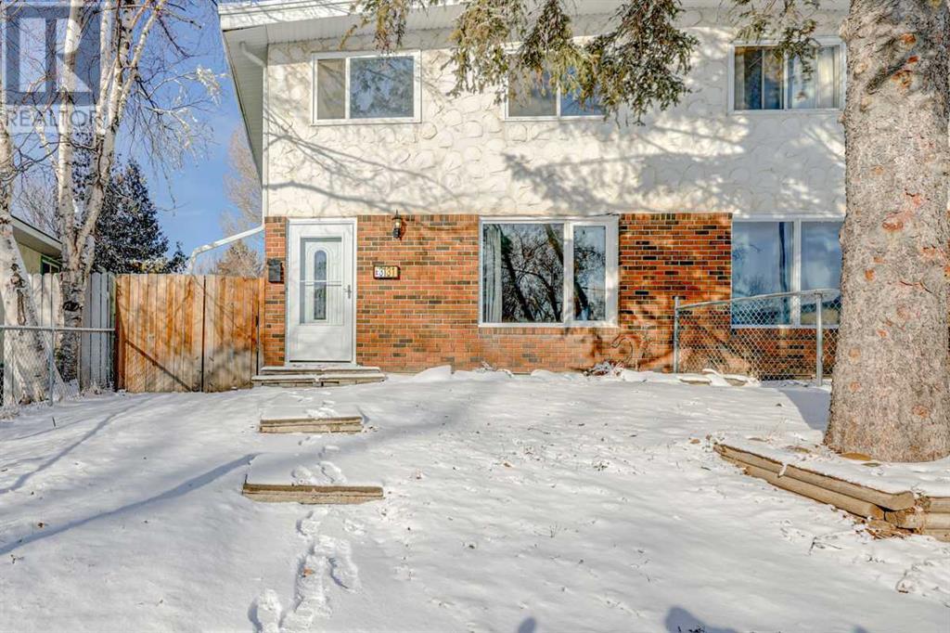Free account required
Unlock the full potential of your property search with a free account! Here's what you'll gain immediate access to:
- Exclusive Access to Every Listing
- Personalized Search Experience
- Favorite Properties at Your Fingertips
- Stay Ahead with Email Alerts
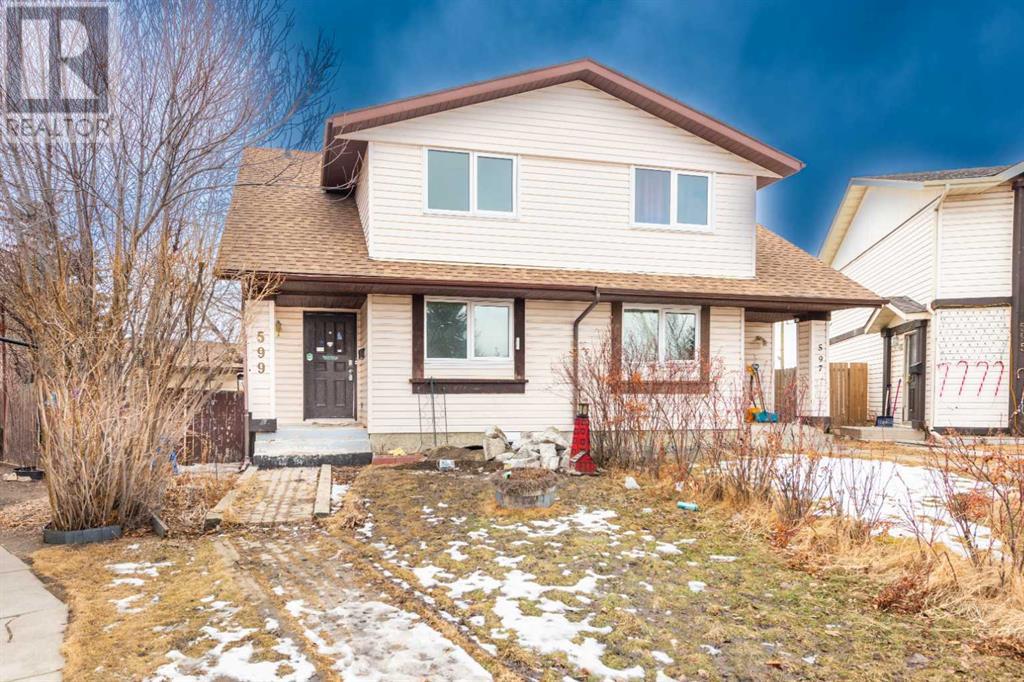
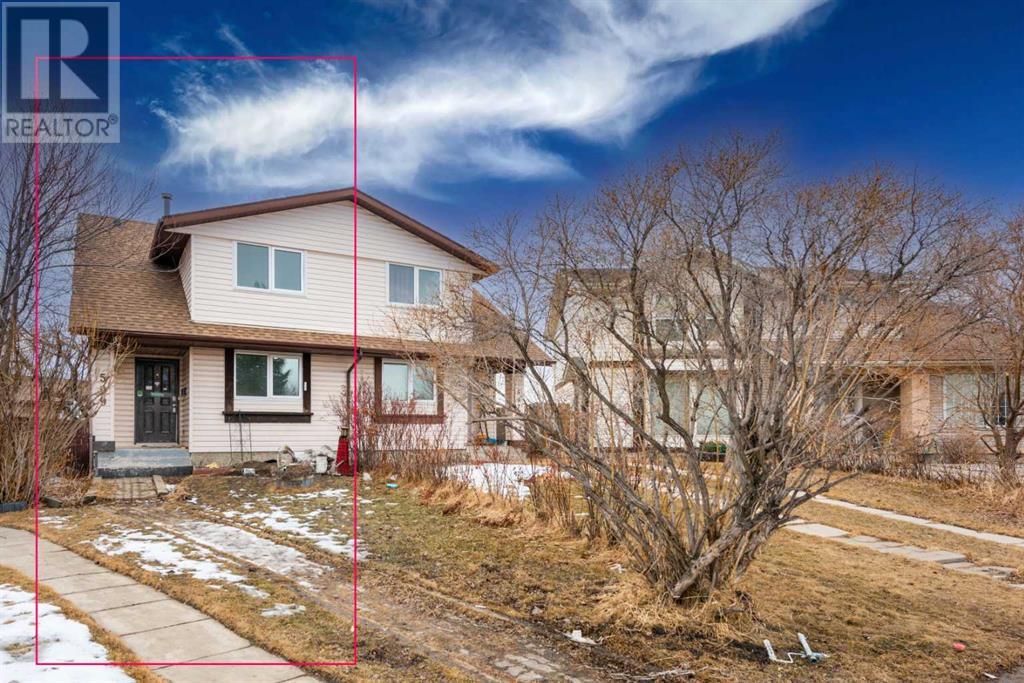

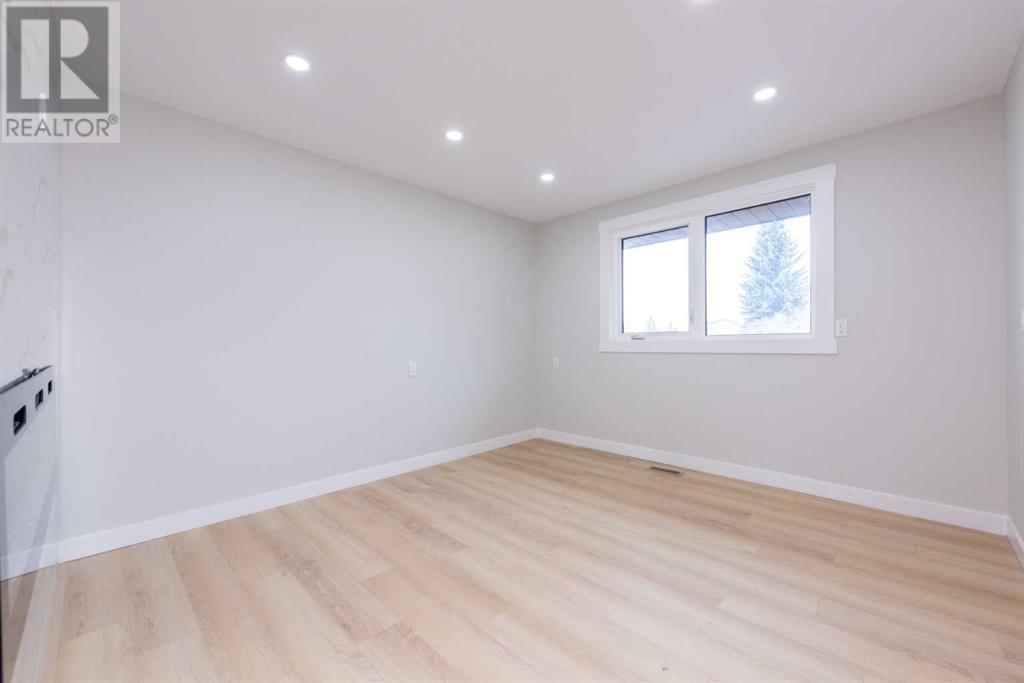

$499,900
599 Aboyne Crescent NE
Calgary, Alberta, Alberta, T2A5Y7
MLS® Number: A2204719
Property description
**Stunning Newly Renovated Home with Rental Income Potential!**Welcome to this beautifully renovated home designed for modern living, featuring elegant upgrades throughout. As you enter, you'll be greeted by a warm and inviting living area, complete with a gorgeous fireplace—perfect for cozy nights with family and friends.The heart of the home is the brand-new kitchen, which boasts a large island, sleek quartz countertops, stylish cabinetry, and stainless steel appliances. It’s a dream for home chefs and entertainers alike. The convenience of main-floor laundry and a powder room enhances the home's practicality and ease of living.Upstairs, you'll find three generously sized bedrooms and a full bathroom, thoughtfully designed for comfort and relaxation.The fully finished basement offers an incredible rental opportunity or an ideal space for extended family. With a spacious bedroom, a full bathroom, a fully equipped second kitchen, and separate laundry facilities, this lower-level suite provides both flexibility and potential income. The private backyard and spacious deck create the perfect setting for summer barbecues or a safe, fun space for children to play. The oversized single detached garage provides secure parking and extra storage for all your seasonal gear.Nestled in a desirable neighborhood, this home is truly a must-see. Don’t miss this fantastic opportunity—call your realtor today to book a private showing!
Building information
Type
*****
Appliances
*****
Basement Development
*****
Basement Type
*****
Constructed Date
*****
Construction Style Attachment
*****
Cooling Type
*****
Exterior Finish
*****
Fireplace Present
*****
FireplaceTotal
*****
Flooring Type
*****
Foundation Type
*****
Half Bath Total
*****
Heating Type
*****
Size Interior
*****
Stories Total
*****
Total Finished Area
*****
Land information
Amenities
*****
Fence Type
*****
Size Frontage
*****
Size Irregular
*****
Size Total
*****
Rooms
Main level
Dining room
*****
Kitchen
*****
Living room
*****
2pc Bathroom
*****
Basement
3pc Bathroom
*****
Bedroom
*****
Second level
3pc Bathroom
*****
Bedroom
*****
Bedroom
*****
Primary Bedroom
*****
Courtesy of Creekside Realty
Book a Showing for this property
Please note that filling out this form you'll be registered and your phone number without the +1 part will be used as a password.

