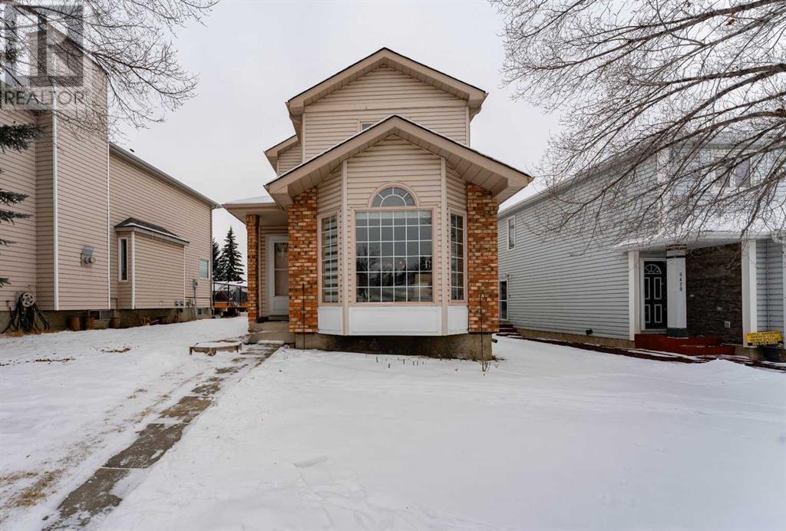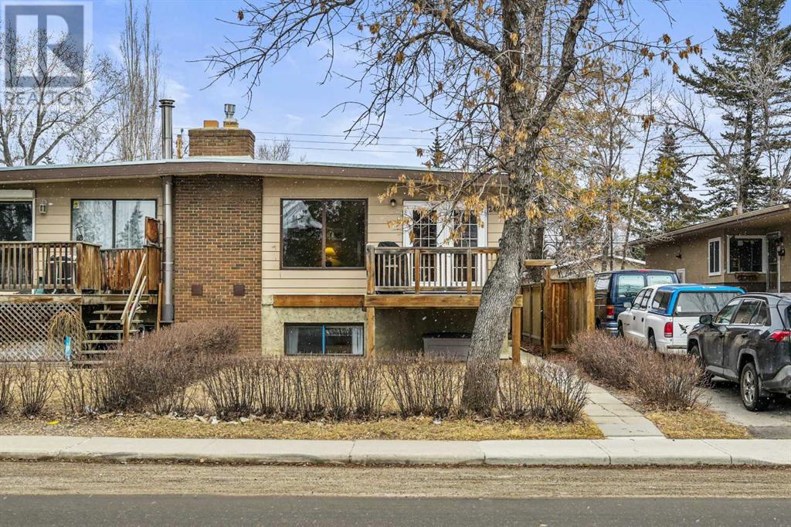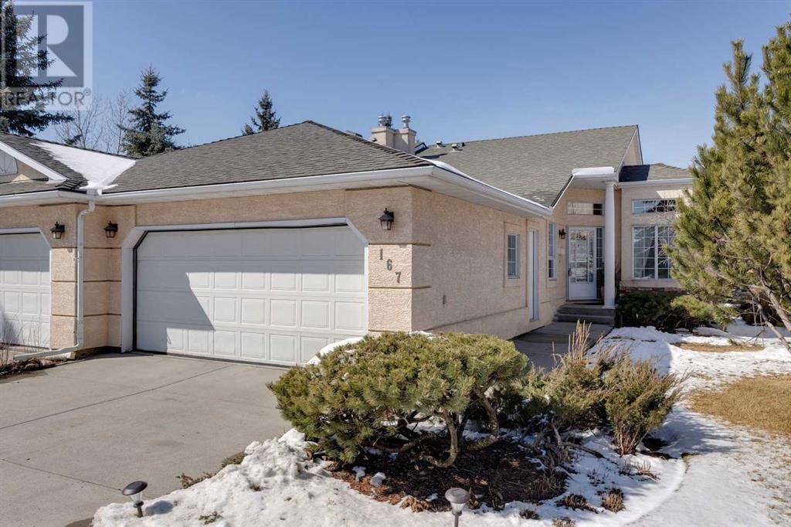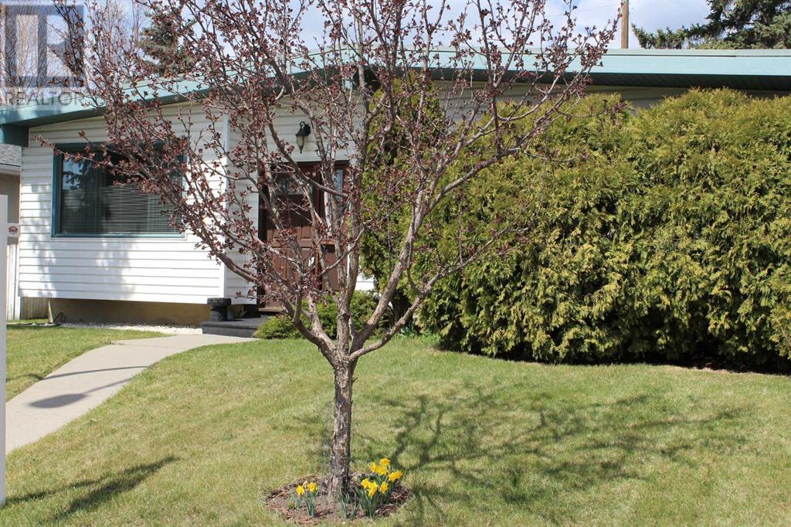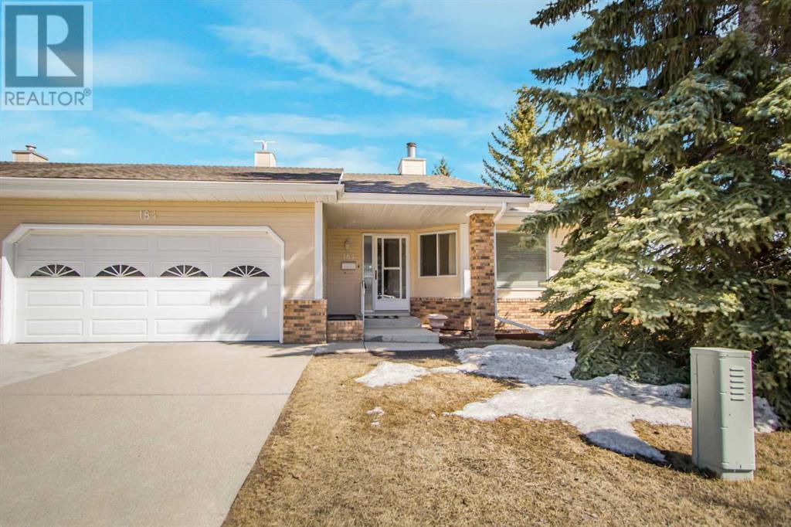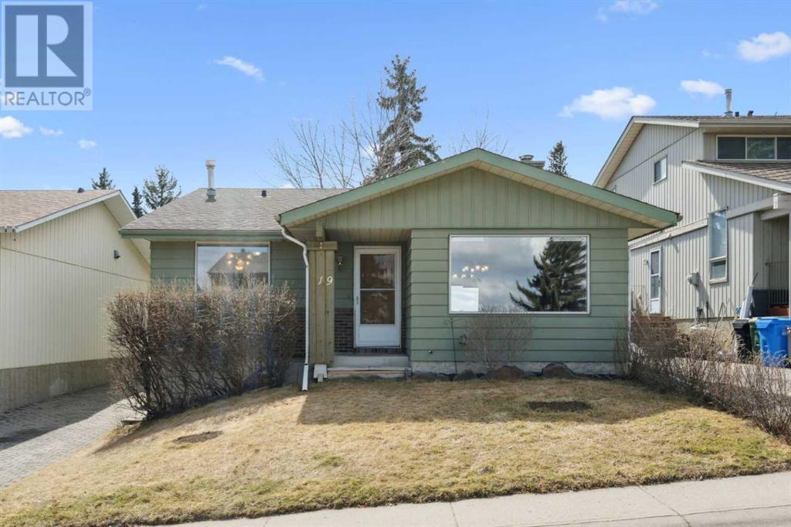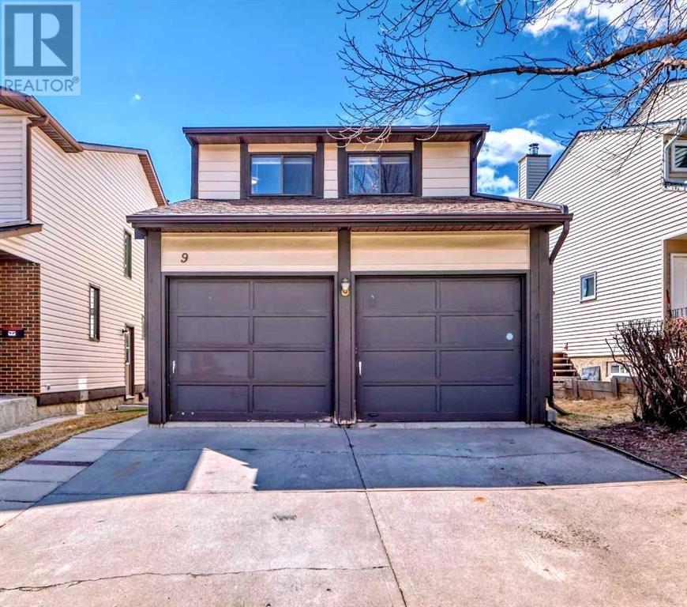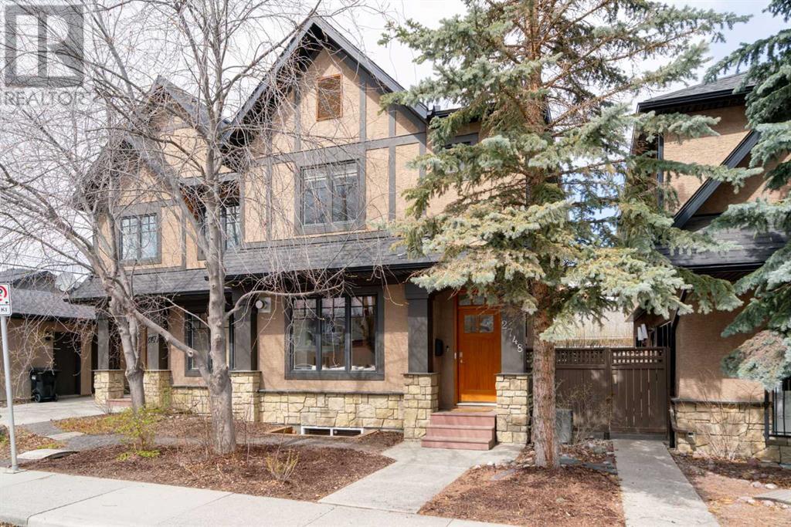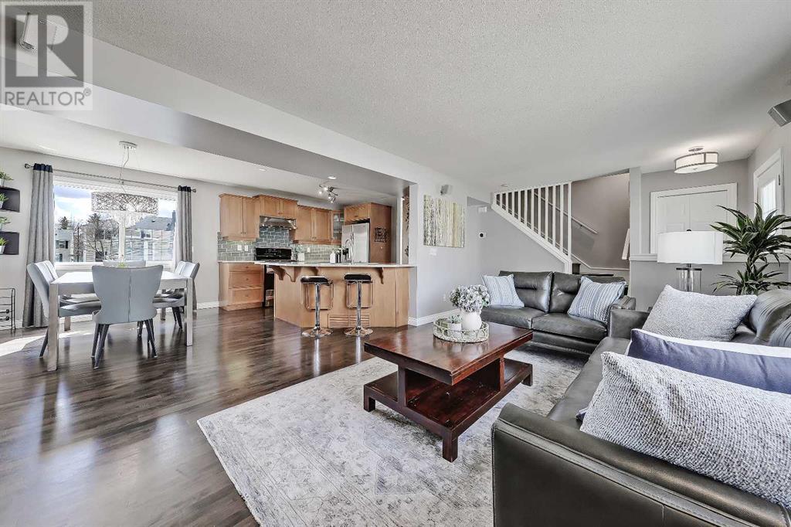Free account required
Unlock the full potential of your property search with a free account! Here's what you'll gain immediate access to:
- Exclusive Access to Every Listing
- Personalized Search Experience
- Favorite Properties at Your Fingertips
- Stay Ahead with Email Alerts

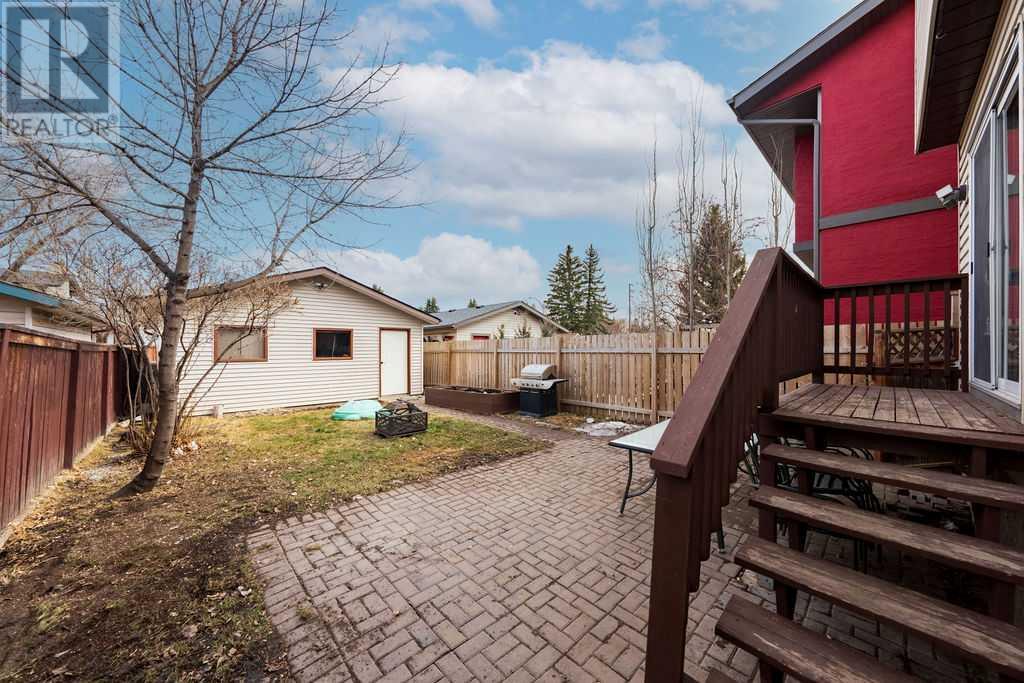
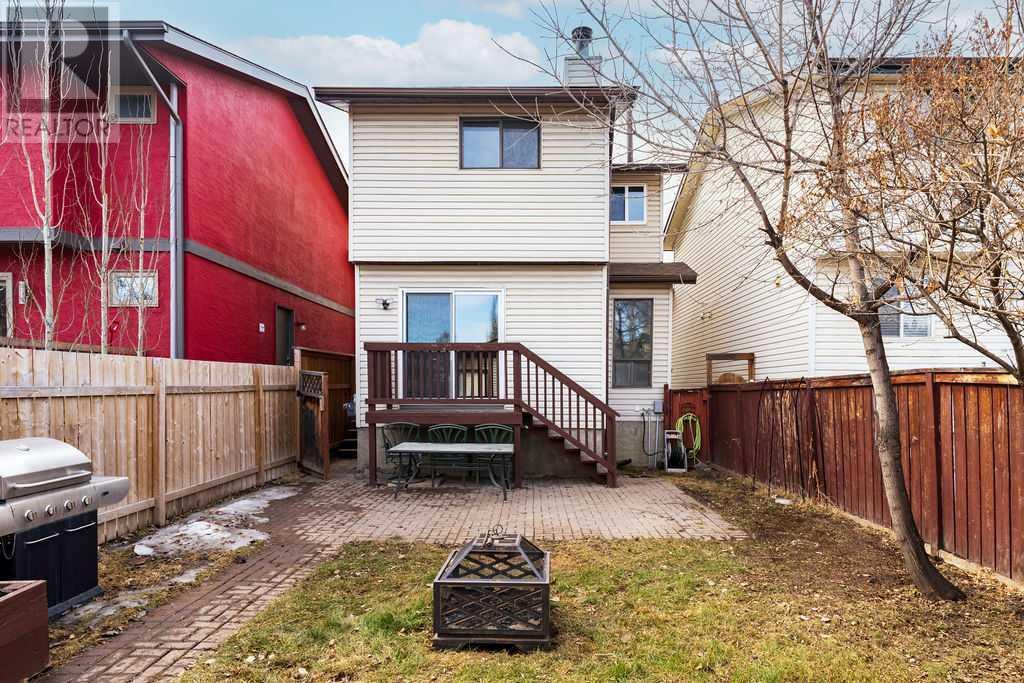

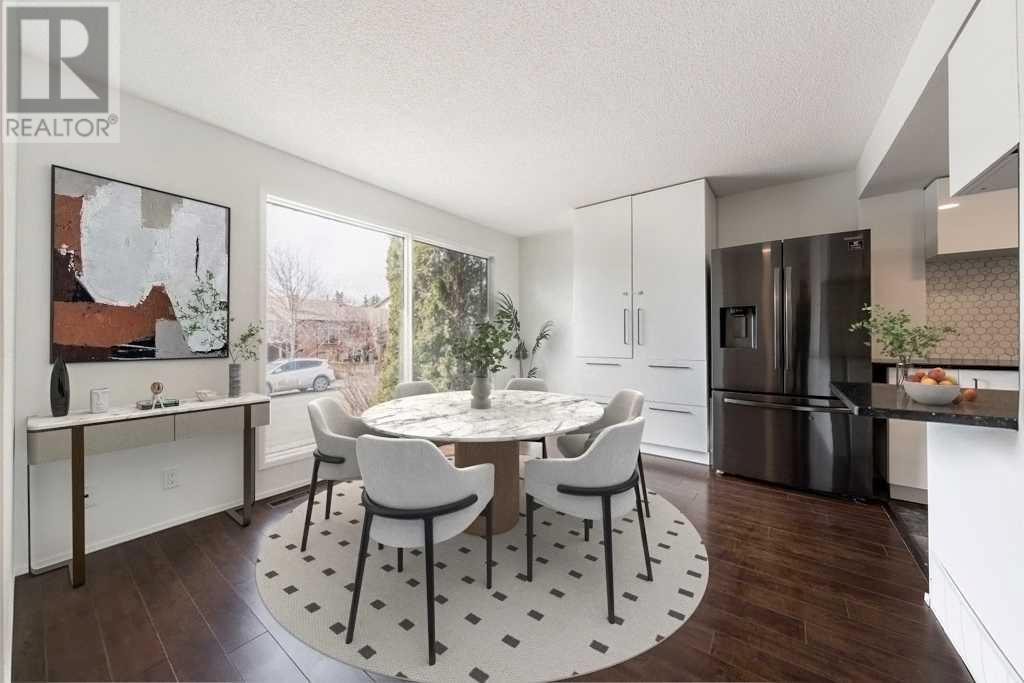
$635,000
4006 46 Street SW
Calgary, Alberta, Alberta, T3E6P3
MLS® Number: A2206193
Property description
Discover an incredible opportunity to own an updated home in the desirable community of Glamorgan with a SEPARATE SIDE ENTRANCE! Nestled on a quiet cul-de-sac. The main floor boasts a large breakfast nook with oversized windows and open to your updated kitchen with tile flooring, new cabinetry, backsplash, countertops and appliances. Make your way past the 2 piece powder room and find a large and inviting family/living room that has patio doors to your backyard & wood burning fireplace with log lighter! Upstairs, three bedrooms provide comfortable living, including a generously sized primary suite with an attractive layout and large walk-in closet. A fully developed basement offers additional living space with a fourth bedroom, large flex area, and a 3-piece bathroom. Conveniently located private side entrance with ability to legally suite the basement (with city approval). A double detached garage adds convenience, while the prime location is just steps from public transit and a short walk to major shopping amenities. Whether you're a first-time buyer, a couple, or a growing family, this home is a fantastic opportunity to enter the market in a sought-after neighbourhood.
Building information
Type
*****
Appliances
*****
Basement Development
*****
Basement Type
*****
Constructed Date
*****
Construction Material
*****
Construction Style Attachment
*****
Cooling Type
*****
Exterior Finish
*****
Fireplace Present
*****
FireplaceTotal
*****
Flooring Type
*****
Foundation Type
*****
Half Bath Total
*****
Heating Type
*****
Size Interior
*****
Stories Total
*****
Total Finished Area
*****
Land information
Amenities
*****
Fence Type
*****
Landscape Features
*****
Size Depth
*****
Size Frontage
*****
Size Irregular
*****
Size Total
*****
Rooms
Upper Level
4pc Bathroom
*****
Bedroom
*****
Bedroom
*****
Primary Bedroom
*****
Main level
2pc Bathroom
*****
Living room
*****
Dining room
*****
Kitchen
*****
Family room
*****
Basement
Recreational, Games room
*****
Bedroom
*****
3pc Bathroom
*****
Courtesy of Real Broker
Book a Showing for this property
Please note that filling out this form you'll be registered and your phone number without the +1 part will be used as a password.
