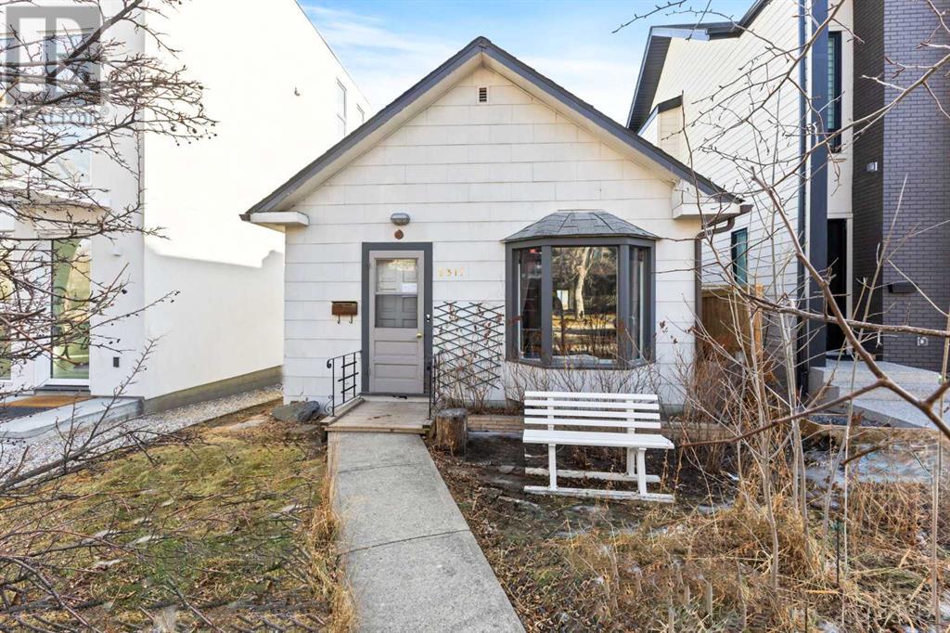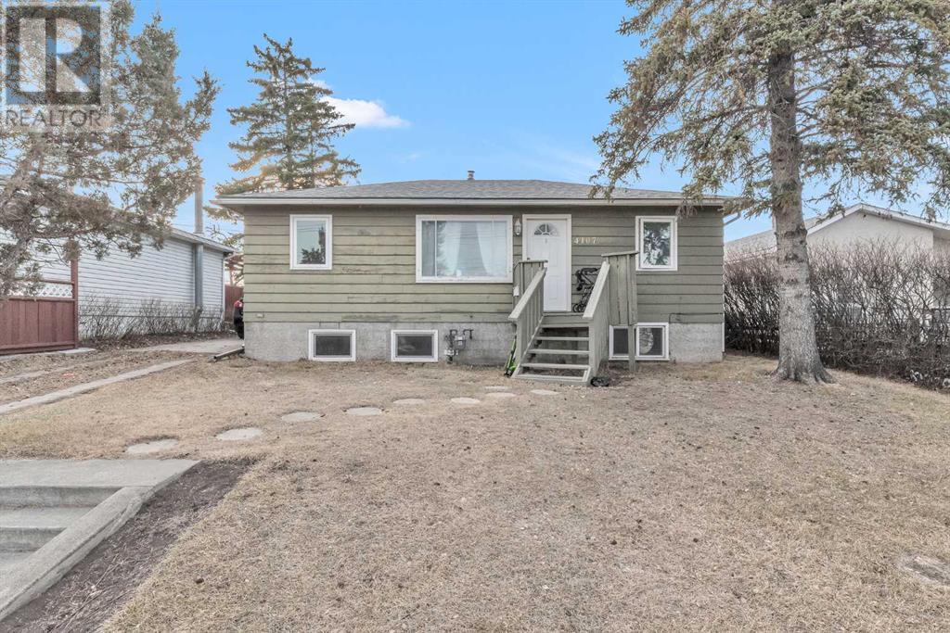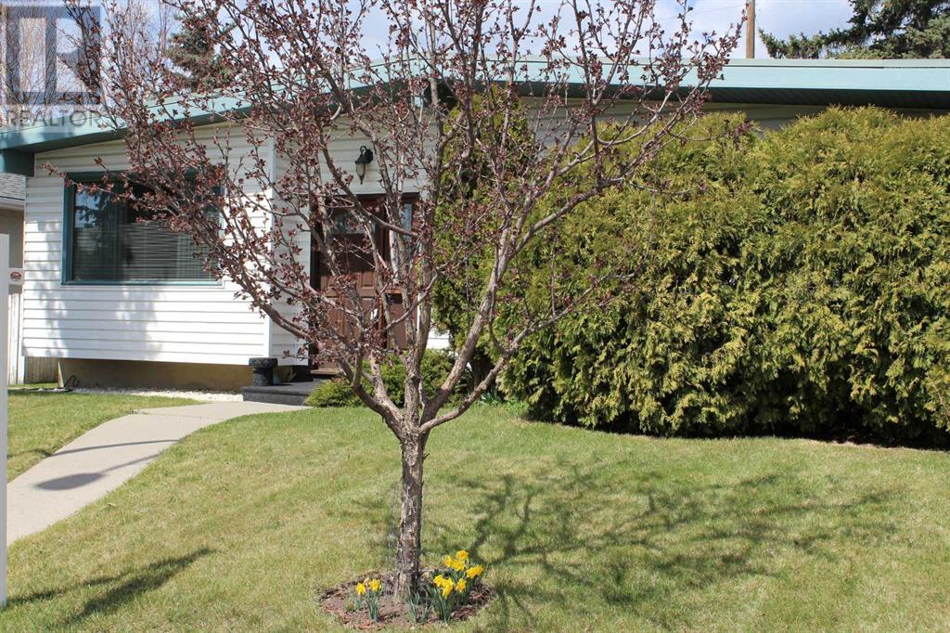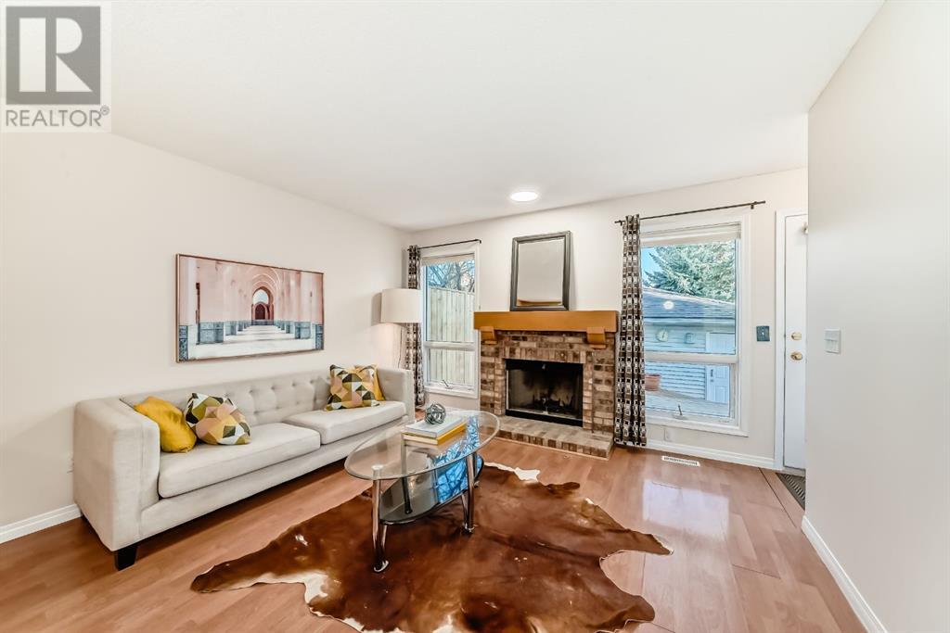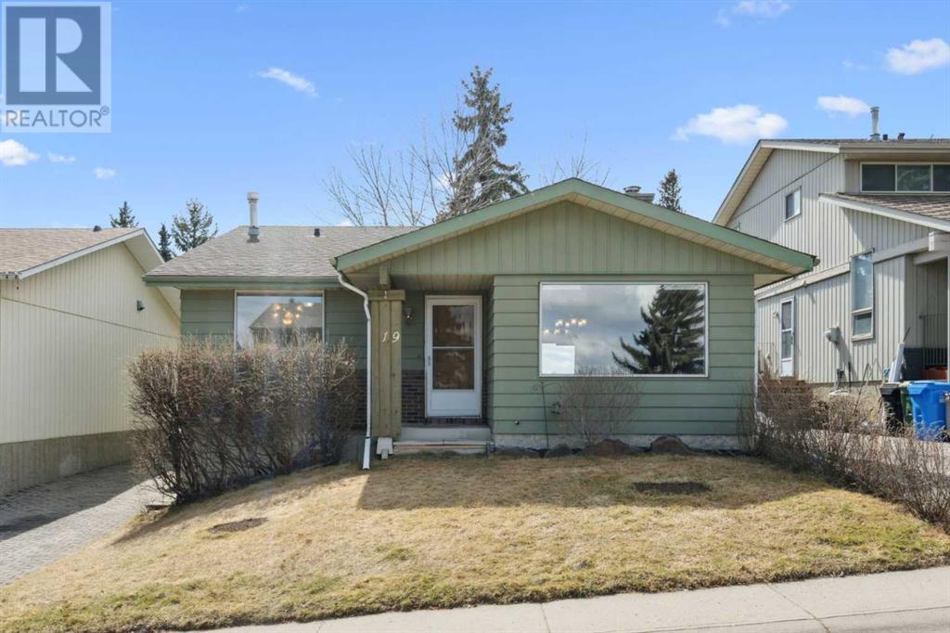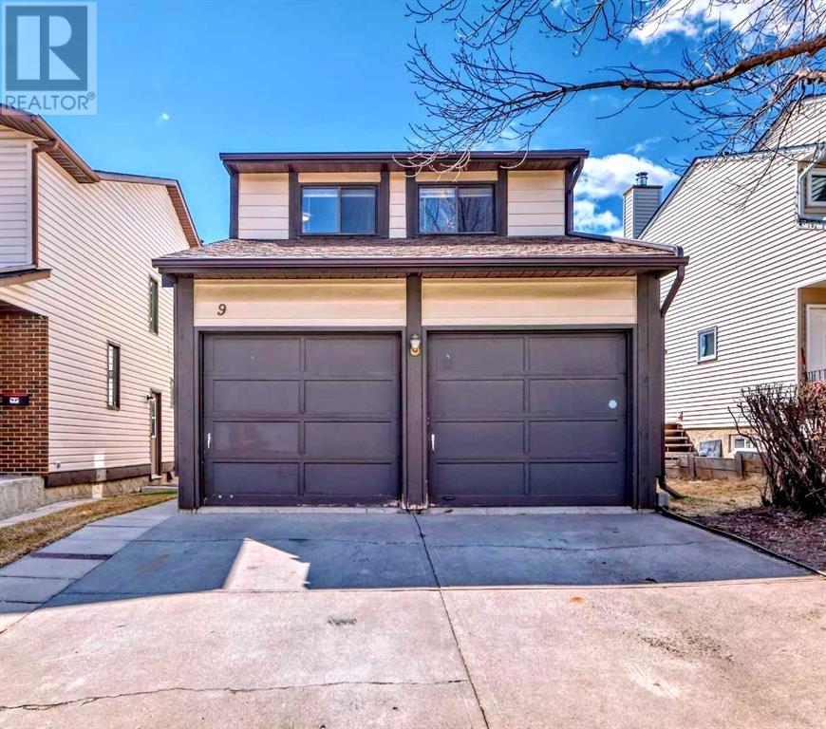Free account required
Unlock the full potential of your property search with a free account! Here's what you'll gain immediate access to:
- Exclusive Access to Every Listing
- Personalized Search Experience
- Favorite Properties at Your Fingertips
- Stay Ahead with Email Alerts
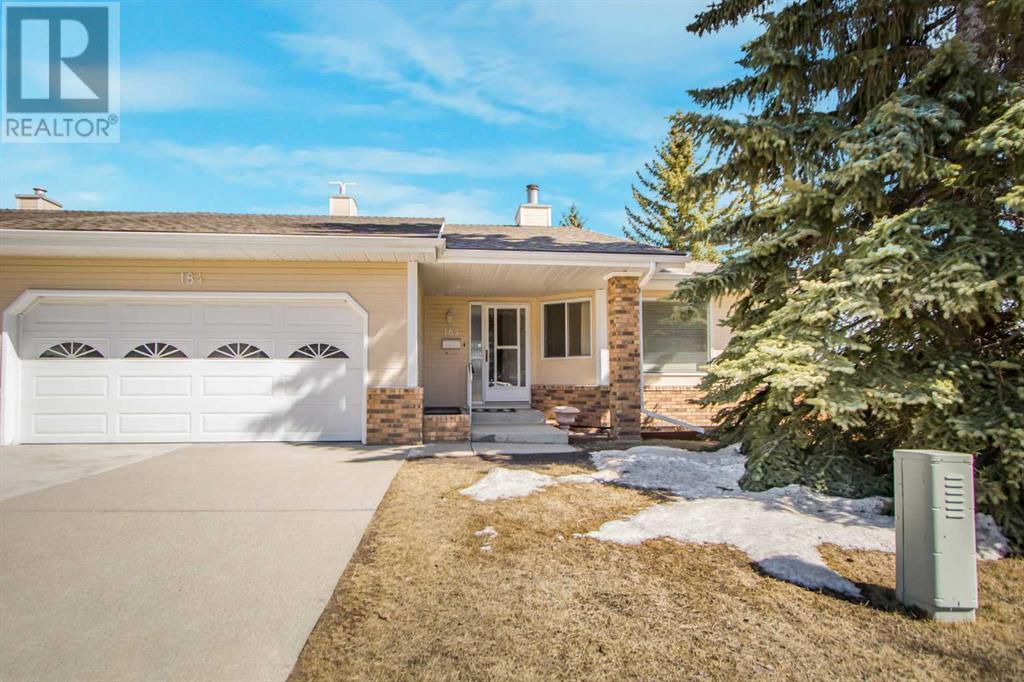
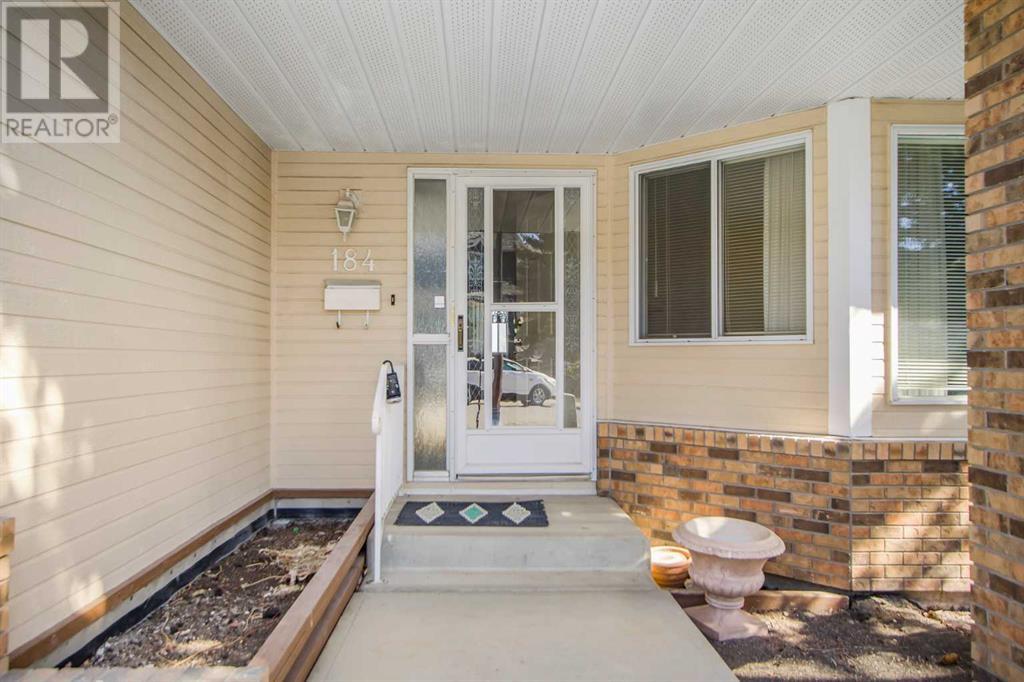
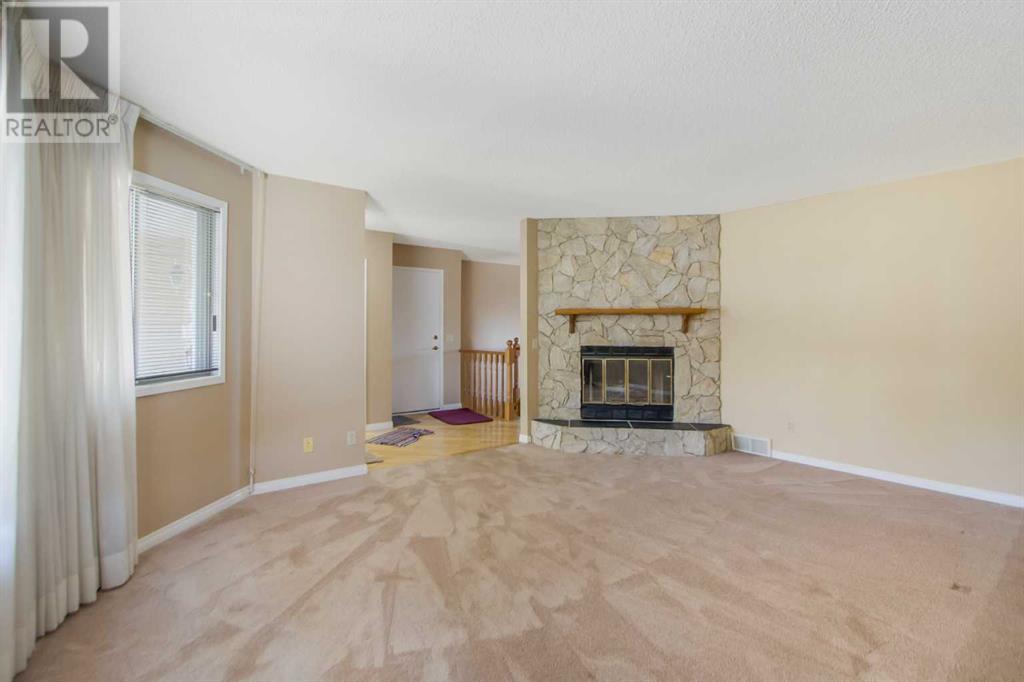
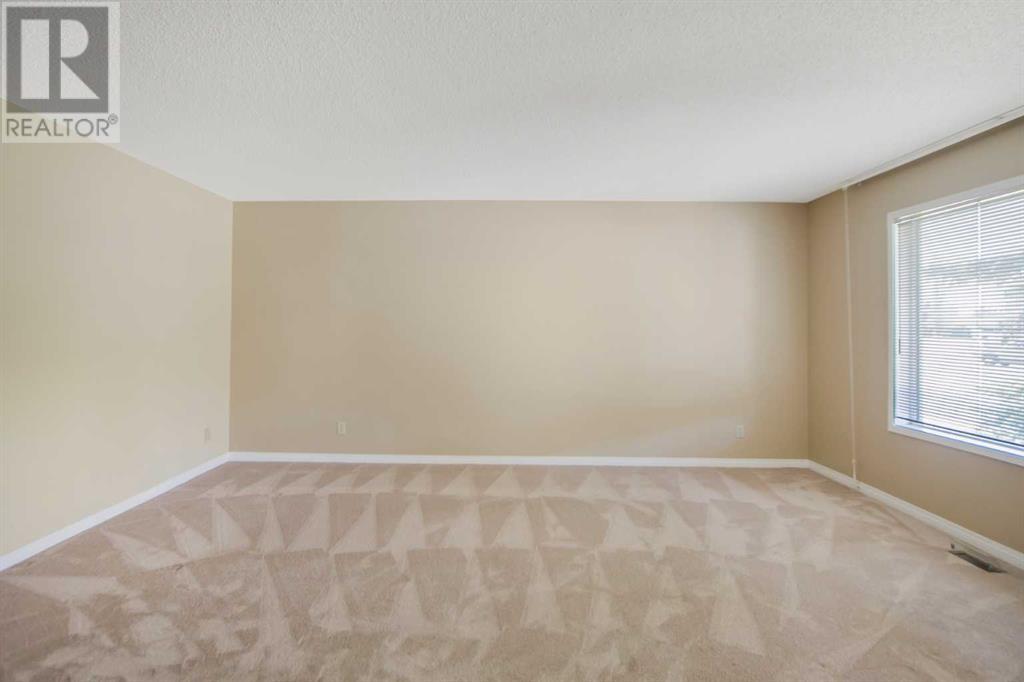

$600,000
184 Strathaven Circle SW
Calgary, Alberta, Alberta, T3H3G4
MLS® Number: A2208355
Property description
RARE OPPORTUNITY *** Walk-Out Villa” with DOUBLE attached garage in Strathcona. *** WALKING distance to community parks & pathways, local shopping, great pubs and eateries are all around. *** PLUS, it is only a 10 minute commute to downtown and has great access to all the major traffic arteries. TRULY a very desirable location and community along the west side! *** This is a large 2-bedroom 2-bathroom unit upstairs -AND- a third bedroom and bathroom downstairs. *** LOCATED just two doors from the beautiful double level Club House - called “the Villa” which is a great place to meet with your community friends and/or neighbours -OR- host your own family and/or friends function/s at a minimal charge. It is well equipped with kitchens up & down – lounge and dining areas – pool table and other games -PLUS- a large outdoor deck with city escarpment views and a covered patio deck: ALL this is included in your CONDO FEES! *** WALKING into this unit just feels like home. A good-sized living room with fireplace just off the front entrance, a formal dining area or office if need just off the kitchen, a very bright and airy kitchen & eating area with tons of natural light & a patio door to great bar-be-queuing deck. The primary bedroom is a nice size with ample closets and an full ensuite. The secondary bedroom has great views and good size closet. *** DOWNSTAIRS is a walkout basement, with a huge games room family room and patio doors to a cover deck area, There is a good size third bedroom with a full bathroom next door. *** LOADS of room for storage and a HOBBY room if you so desire. NOTE - this is an Age Restricted Community 55+ *** DON’T miss out – call your favorite Realtor to view - “CHECK-it-OUT”
Building information
Type
*****
Amenities
*****
Appliances
*****
Basement Development
*****
Basement Features
*****
Basement Type
*****
Constructed Date
*****
Construction Style Attachment
*****
Cooling Type
*****
Exterior Finish
*****
Fireplace Present
*****
FireplaceTotal
*****
Flooring Type
*****
Foundation Type
*****
Half Bath Total
*****
Heating Fuel
*****
Heating Type
*****
Size Interior
*****
Stories Total
*****
Total Finished Area
*****
Land information
Amenities
*****
Fence Type
*****
Landscape Features
*****
Size Total
*****
Rooms
Main level
4pc Bathroom
*****
4pc Bathroom
*****
Bedroom
*****
Breakfast
*****
Dining room
*****
Primary Bedroom
*****
Kitchen
*****
Living room
*****
Lower level
4pc Bathroom
*****
Storage
*****
Bedroom
*****
Family room
*****
Main level
4pc Bathroom
*****
4pc Bathroom
*****
Bedroom
*****
Breakfast
*****
Dining room
*****
Primary Bedroom
*****
Kitchen
*****
Living room
*****
Lower level
4pc Bathroom
*****
Storage
*****
Bedroom
*****
Family room
*****
Main level
4pc Bathroom
*****
4pc Bathroom
*****
Bedroom
*****
Breakfast
*****
Dining room
*****
Primary Bedroom
*****
Kitchen
*****
Living room
*****
Lower level
4pc Bathroom
*****
Storage
*****
Bedroom
*****
Family room
*****
Main level
4pc Bathroom
*****
4pc Bathroom
*****
Bedroom
*****
Breakfast
*****
Dining room
*****
Primary Bedroom
*****
Kitchen
*****
Living room
*****
Lower level
4pc Bathroom
*****
Storage
*****
Bedroom
*****
Family room
*****
Main level
4pc Bathroom
*****
4pc Bathroom
*****
Courtesy of Real Broker
Book a Showing for this property
Please note that filling out this form you'll be registered and your phone number without the +1 part will be used as a password.
