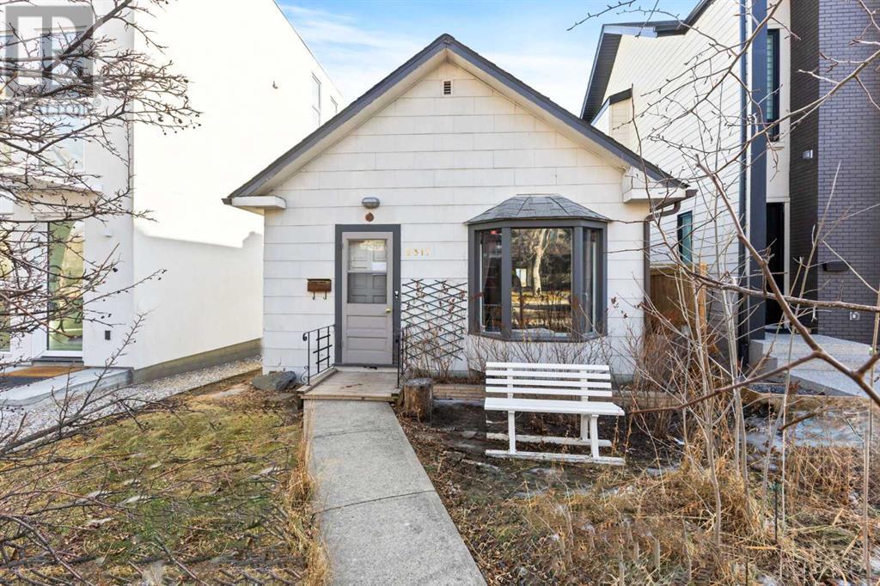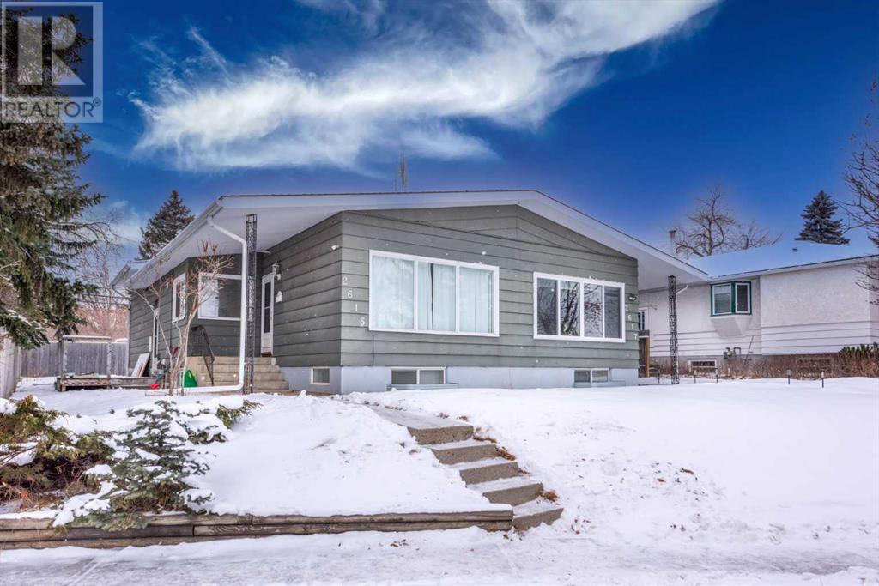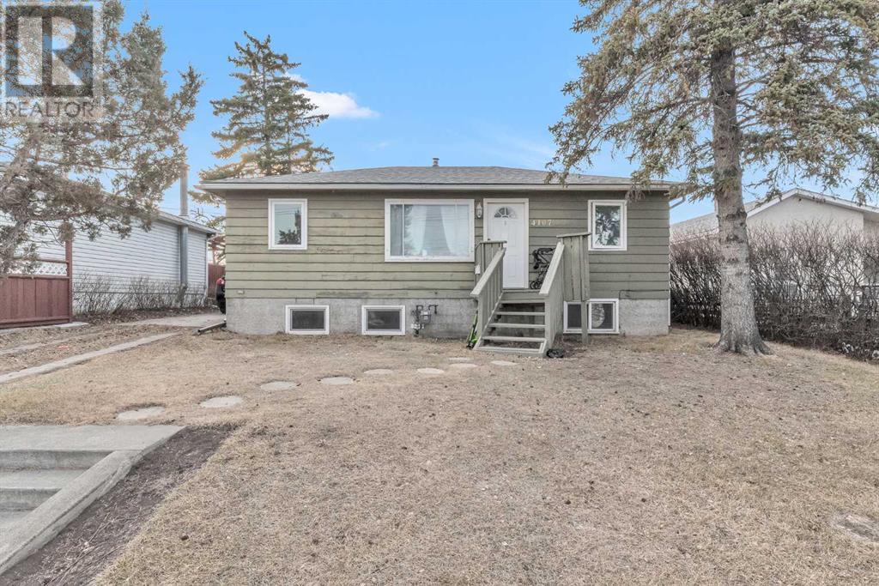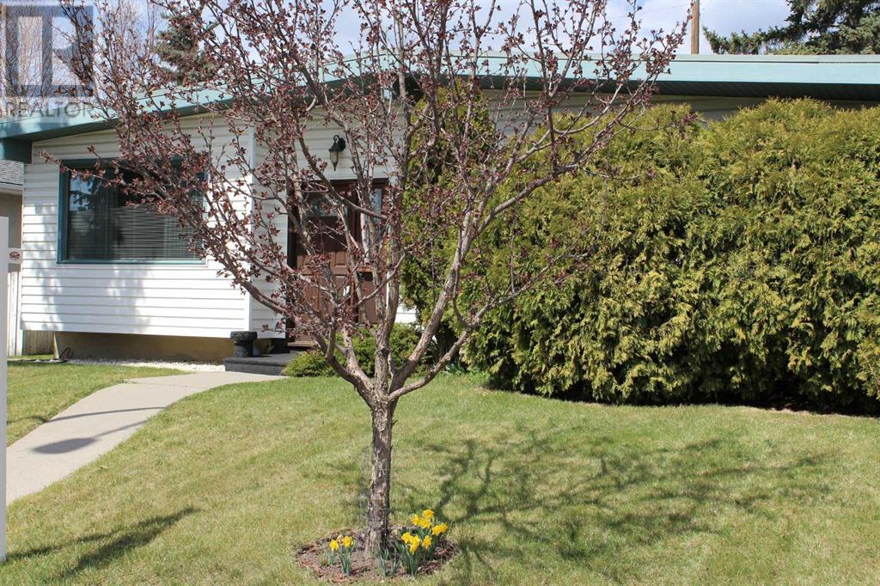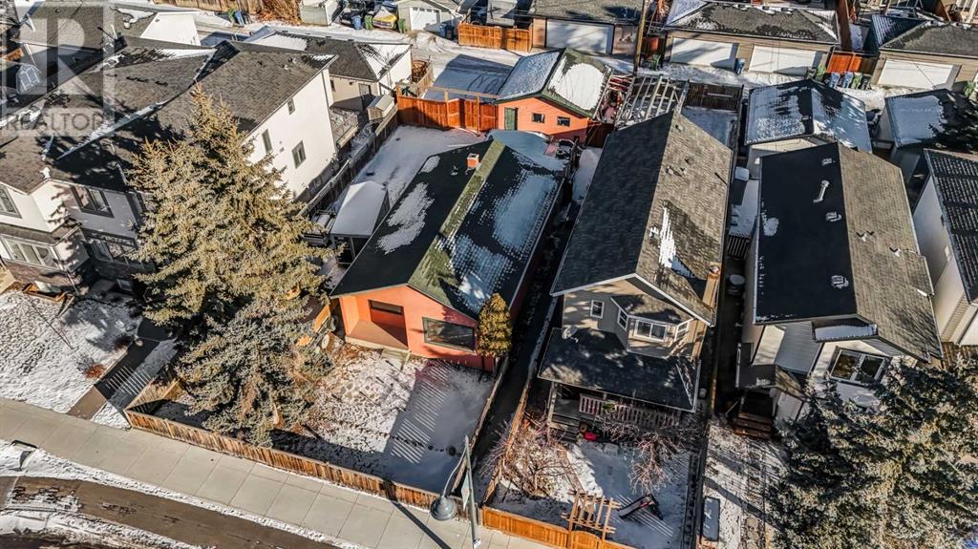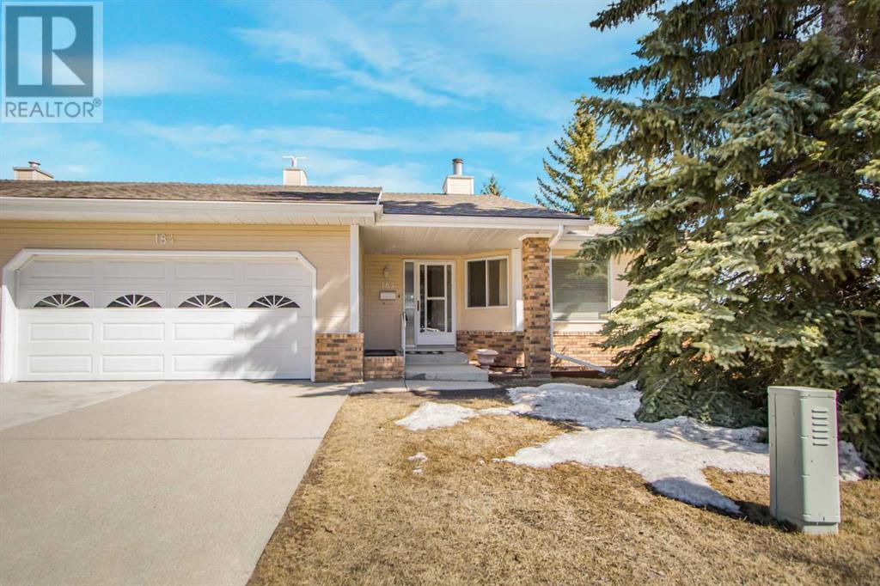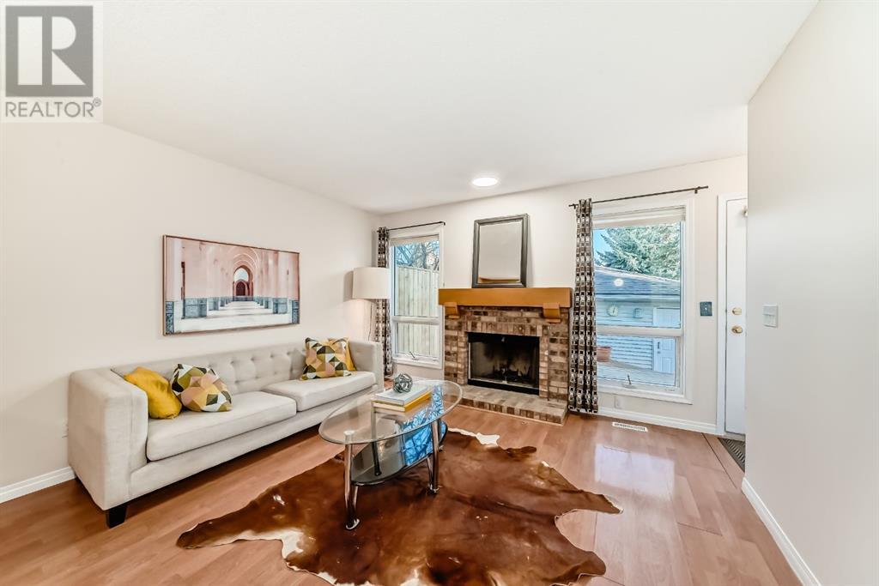Free account required
Unlock the full potential of your property search with a free account! Here's what you'll gain immediate access to:
- Exclusive Access to Every Listing
- Personalized Search Experience
- Favorite Properties at Your Fingertips
- Stay Ahead with Email Alerts

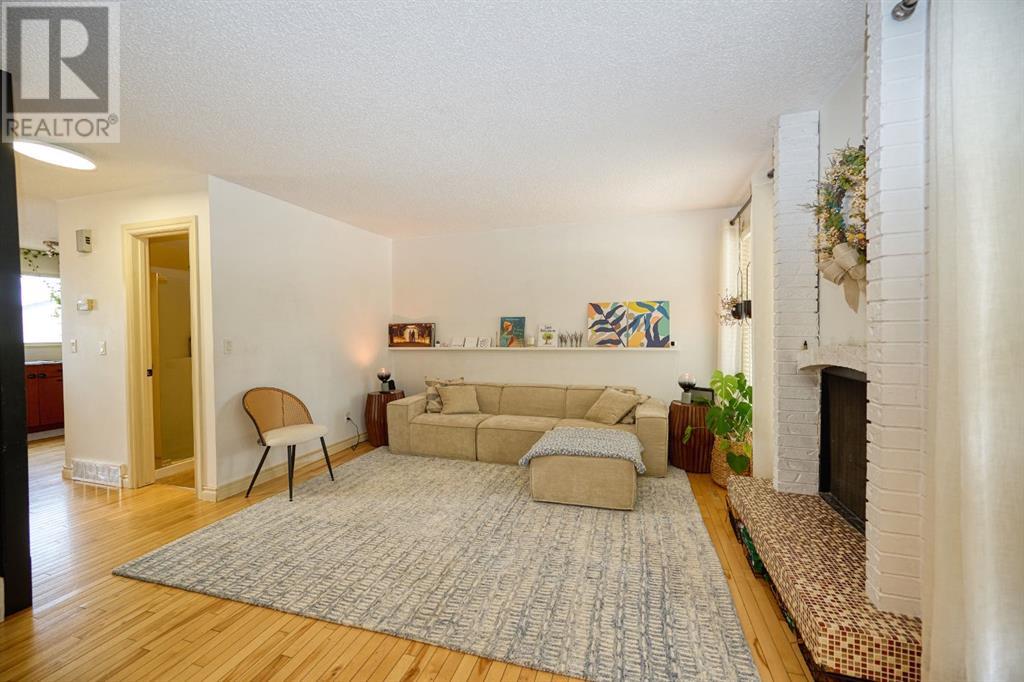
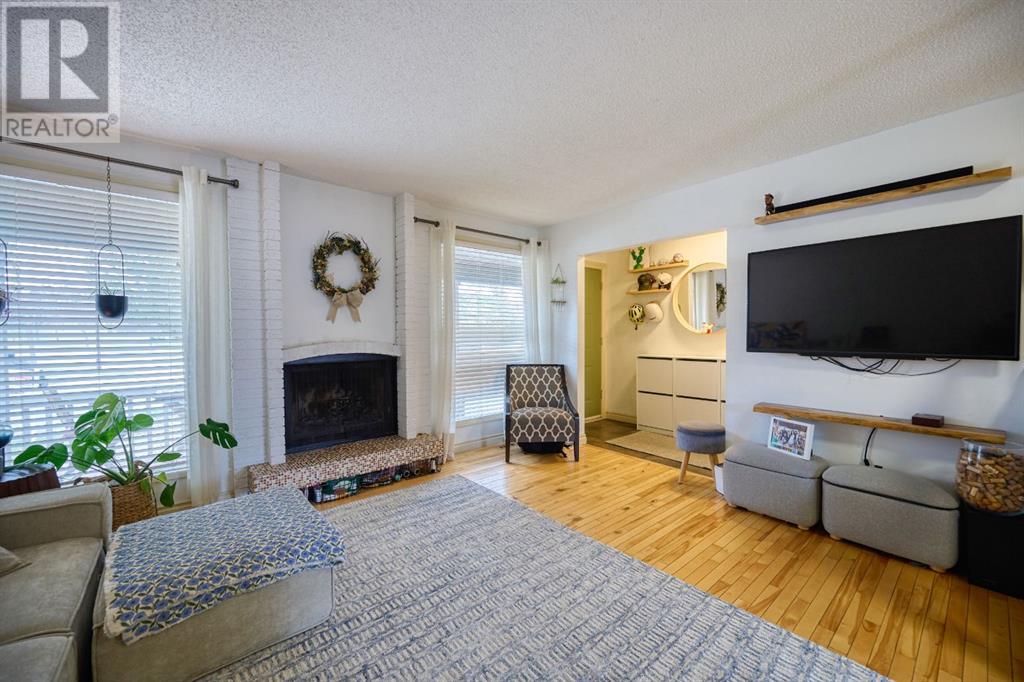

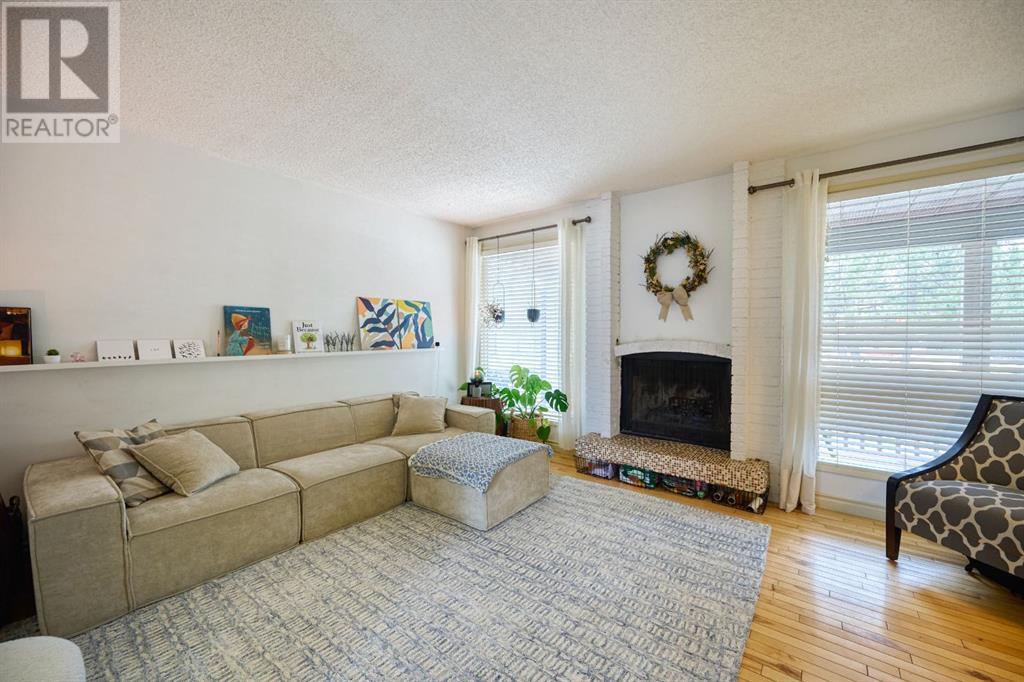
$599,900
4 Strathcona Crescent SW
Calgary, Alberta, Alberta, T3H1L1
MLS® Number: A2213479
Property description
Welcome to this BEAUTIFUL home in the highly sought-after community of Strathcona Park! This 3-bedroom, 2-bath semi-detached house features a BRIGHT living room with large windows and a cozy wood-burning FIREPLACE for those cold winter nights.The spacious kitchen offers plenty of room to cook and entertain, with recently upgraded STAINLESS STEEL appliances and a dining area with patio doors that lead to your large DECK. A 3-piece washroom completes the main level.Upstairs, you’ll find 3 well-appointed bedrooms and a 4-piece washroom. The Primary bedroom includes a generous walk-in closet.The basement offers a finished flex space and tons of STORAGE. Outside, enjoy the deck overlooking a nicely sized yard and an oversized single detached GARAGE.Recent upgrades include a NEW ROOF and TANKLESS WATER HEATER!This home is just a short walk to the LRT, close to shopping, and located near some of the area’s best schools. Strathcona Park is known for its 23-hectare Environmental Reserve, complete with ravines, off-leash areas, and bike paths—truly an Urban Oasis!
Building information
Type
*****
Appliances
*****
Basement Development
*****
Basement Type
*****
Constructed Date
*****
Construction Material
*****
Construction Style Attachment
*****
Cooling Type
*****
Exterior Finish
*****
Fireplace Present
*****
FireplaceTotal
*****
Flooring Type
*****
Foundation Type
*****
Half Bath Total
*****
Heating Type
*****
Size Interior
*****
Stories Total
*****
Total Finished Area
*****
Land information
Amenities
*****
Fence Type
*****
Size Depth
*****
Size Frontage
*****
Size Irregular
*****
Size Total
*****
Rooms
Main level
Living room
*****
Kitchen
*****
Dining room
*****
3pc Bathroom
*****
Basement
Furnace
*****
Storage
*****
Recreational, Games room
*****
Second level
Primary Bedroom
*****
Bedroom
*****
Bedroom
*****
4pc Bathroom
*****
Main level
Living room
*****
Kitchen
*****
Dining room
*****
3pc Bathroom
*****
Basement
Furnace
*****
Storage
*****
Recreational, Games room
*****
Second level
Primary Bedroom
*****
Bedroom
*****
Bedroom
*****
4pc Bathroom
*****
Main level
Living room
*****
Kitchen
*****
Dining room
*****
3pc Bathroom
*****
Basement
Furnace
*****
Storage
*****
Recreational, Games room
*****
Second level
Primary Bedroom
*****
Bedroom
*****
Bedroom
*****
4pc Bathroom
*****
Main level
Living room
*****
Kitchen
*****
Dining room
*****
3pc Bathroom
*****
Basement
Furnace
*****
Storage
*****
Recreational, Games room
*****
Second level
Primary Bedroom
*****
Bedroom
*****
Bedroom
*****
4pc Bathroom
*****
Main level
Living room
*****
Kitchen
*****
Dining room
*****
3pc Bathroom
*****
Basement
Furnace
*****
Storage
*****
Courtesy of RE/MAX Real Estate (Central)
Book a Showing for this property
Please note that filling out this form you'll be registered and your phone number without the +1 part will be used as a password.
