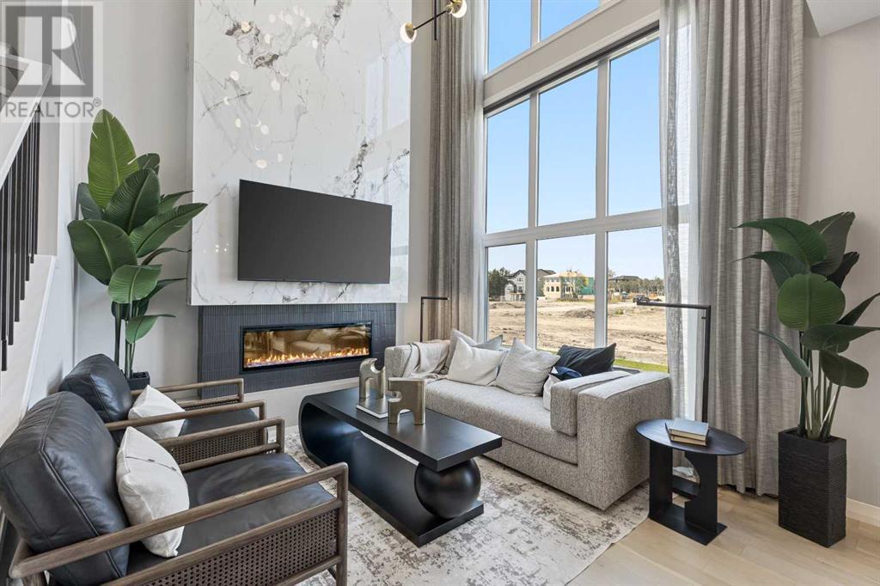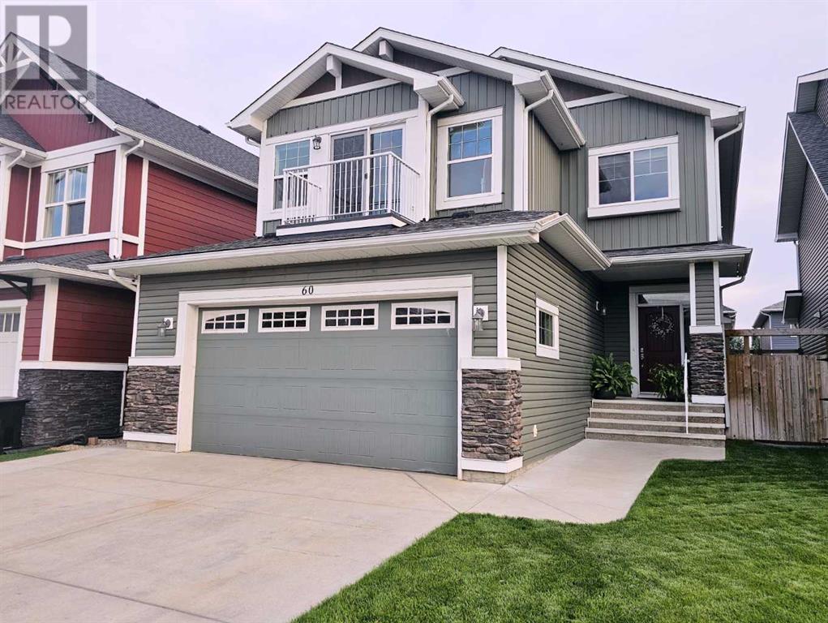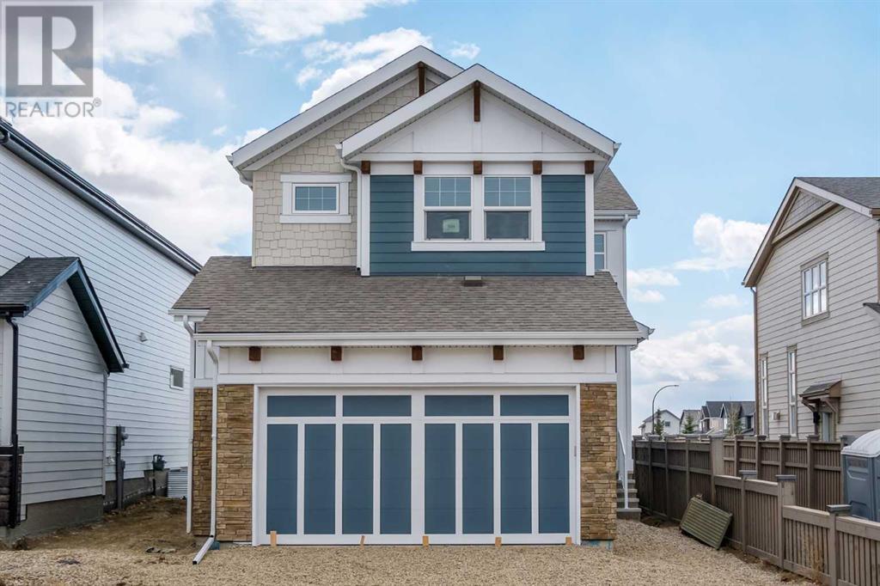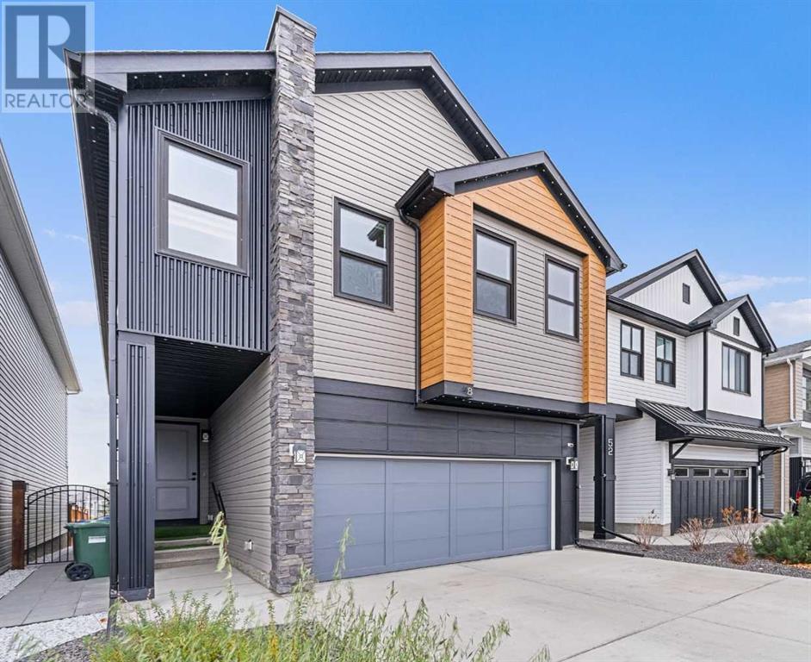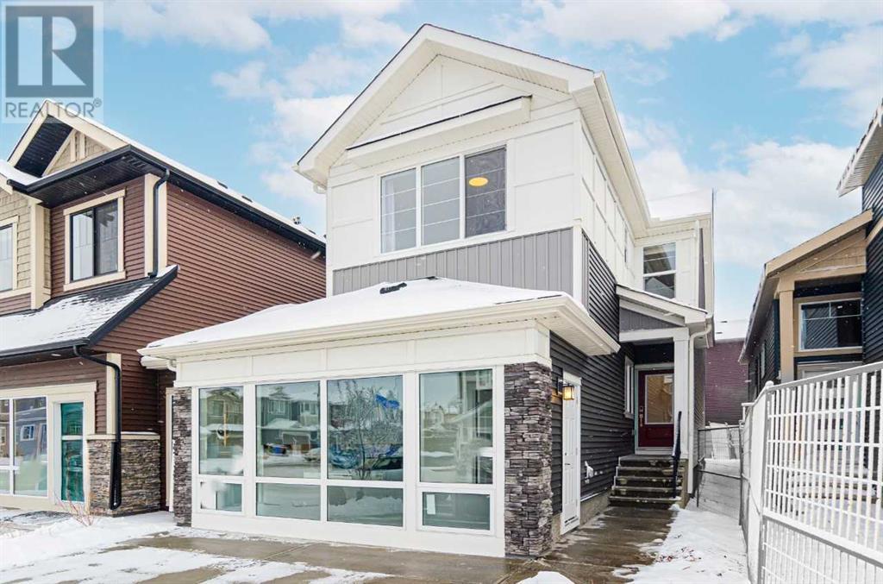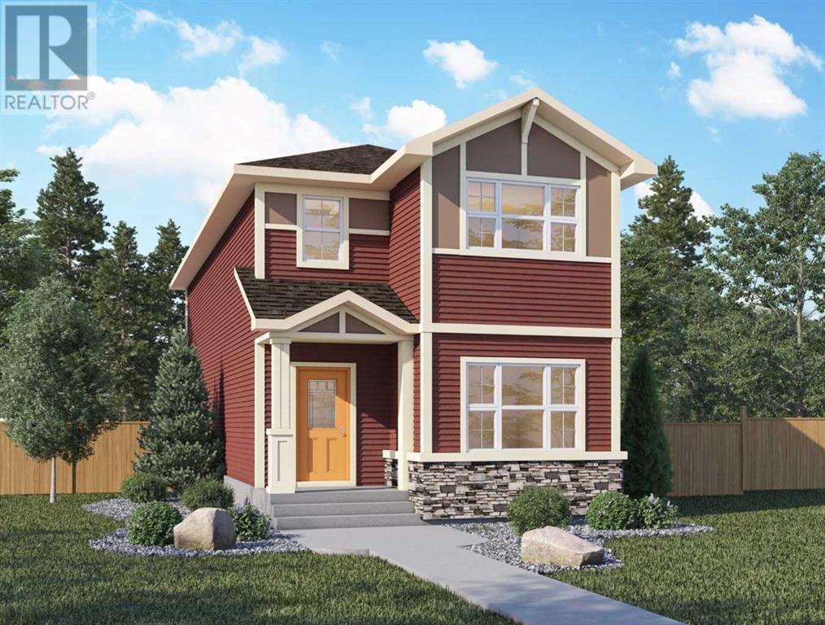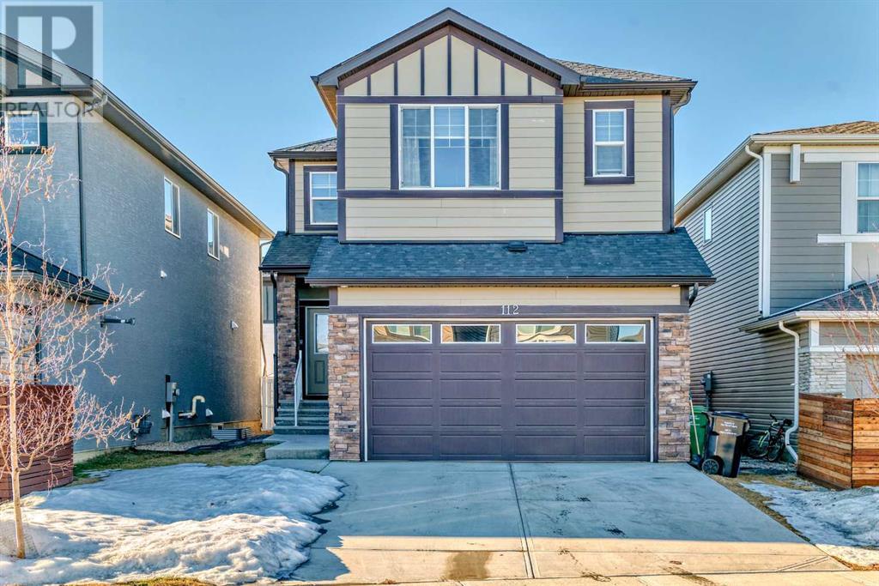Free account required
Unlock the full potential of your property search with a free account! Here's what you'll gain immediate access to:
- Exclusive Access to Every Listing
- Personalized Search Experience
- Favorite Properties at Your Fingertips
- Stay Ahead with Email Alerts



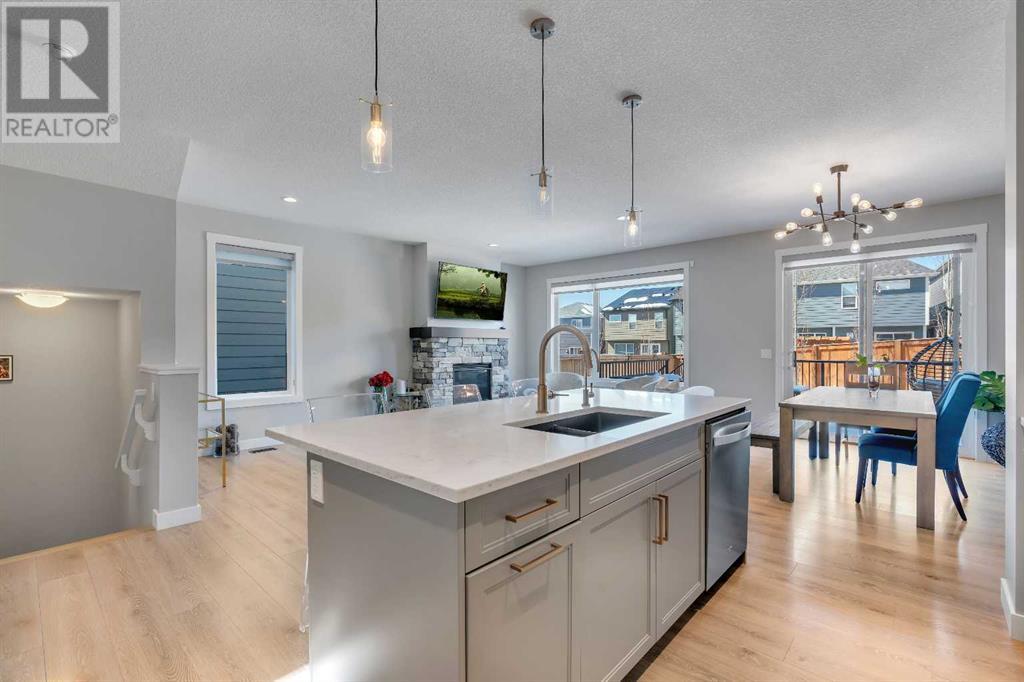
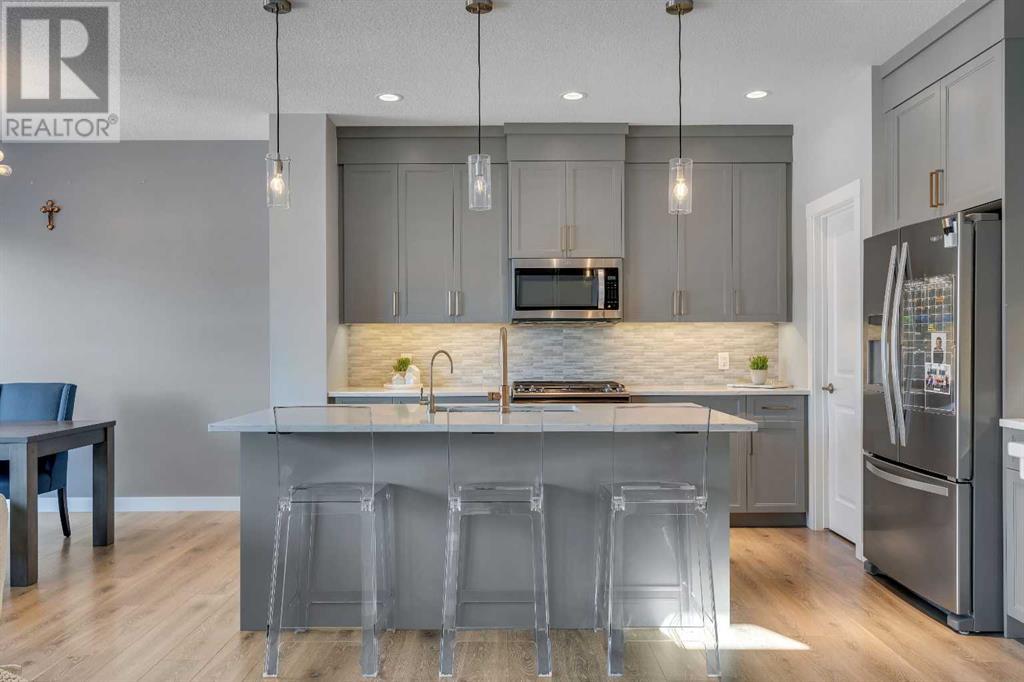
$899,900
27 Cranbrook Court SE
Calgary, Alberta, Alberta, T3M2X6
MLS® Number: A2207850
Property description
Welcome to 27 Cranbrook Court SE. Nestled on a quiet front street in one of Calgary’s most sought-after communities, this beautifully appointed 5-bedroom home has direct access to the Bow River and Fish Creek Park. Whether you're walking, hiking, biking, fishing, or swimming, the extensive river pathway system is just steps from your door, offering the perfect balance of nature and neighborhood. From the moment you arrive, you'll notice the care and attention to detail, starting with the charming curb appeal and low-maintenance synthetic lawn. Step inside through the front entry with a phantom screen and be welcomed by a bright, modern interior with a timeless color palette and wide-open spaces perfect for family life and entertaining. The heart of the home is the chef-inspired kitchen, featuring a large island, light grey shaker cabinetry, quartz countertops, a walk-through pantry, and premium stainless steel appliances including a gas range. There's ample counter space and storage, all tied together with contemporary finishes and functionality. Adjacent to the kitchen is a spacious dining area and an inviting living room with a sleek gas fireplace, and to the left of the fireplace, there’s a perfect nook for a home office or reading space. Large windows and patio doors flood the main level with natural light and lead out to a generous tiered deck and a sunny west-facing private oasis for summer barbecues or quiet mornings. Upstairs, the luxurious primary suite features a large walk-in closet, and a spa-inspired ensuite bathroom with double vanity and stand-alone tub. The upper level also includes three additional bedrooms – offering space for a growing family or guests – a bonus room perfect for movie nights or playtime, a stylish main bathroom with quartz counters, and a convenient laundry room with high-efficiency front-load washer and dryer. The fully finished basement continues the same high-end finishes and cohesive design. It offers a fantastic layout with a large recreation room, a fifth bedroom, and a beautiful full bathroom with a quartz vanity and soaker tub – ideal for guests or extended family. Additional features include a welcoming mudroom with custom lockers, central air conditioning, water softener, a double garage, and a concrete driveway offering plenty of extra parking. Located in the exclusive community of Riverstone in Cranston – known for its natural beauty, scenic trails, and rolling hills – this home offers easy access to parks, playgrounds, schools, shopping, restaurants, and the South Health Campus Hospital.
Building information
Type
*****
Appliances
*****
Basement Development
*****
Basement Type
*****
Constructed Date
*****
Construction Style Attachment
*****
Cooling Type
*****
Exterior Finish
*****
Fireplace Present
*****
FireplaceTotal
*****
Flooring Type
*****
Foundation Type
*****
Half Bath Total
*****
Heating Fuel
*****
Heating Type
*****
Size Interior
*****
Stories Total
*****
Total Finished Area
*****
Land information
Amenities
*****
Fence Type
*****
Size Depth
*****
Size Frontage
*****
Size Irregular
*****
Size Total
*****
Rooms
Upper Level
Primary Bedroom
*****
Laundry room
*****
Family room
*****
Bedroom
*****
Bedroom
*****
Bedroom
*****
5pc Bathroom
*****
5pc Bathroom
*****
Main level
Living room
*****
Kitchen
*****
Dining room
*****
2pc Bathroom
*****
Basement
Furnace
*****
Storage
*****
Recreational, Games room
*****
Bedroom
*****
4pc Bathroom
*****
Upper Level
Primary Bedroom
*****
Laundry room
*****
Family room
*****
Bedroom
*****
Bedroom
*****
Bedroom
*****
5pc Bathroom
*****
5pc Bathroom
*****
Main level
Living room
*****
Kitchen
*****
Dining room
*****
2pc Bathroom
*****
Basement
Furnace
*****
Storage
*****
Recreational, Games room
*****
Bedroom
*****
4pc Bathroom
*****
Courtesy of RE/MAX First
Book a Showing for this property
Please note that filling out this form you'll be registered and your phone number without the +1 part will be used as a password.
