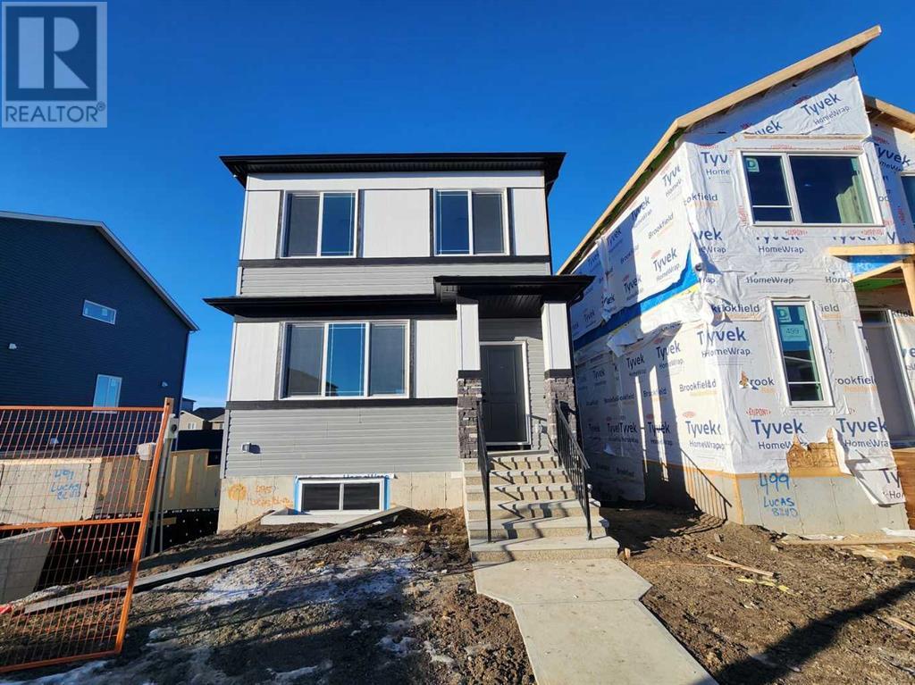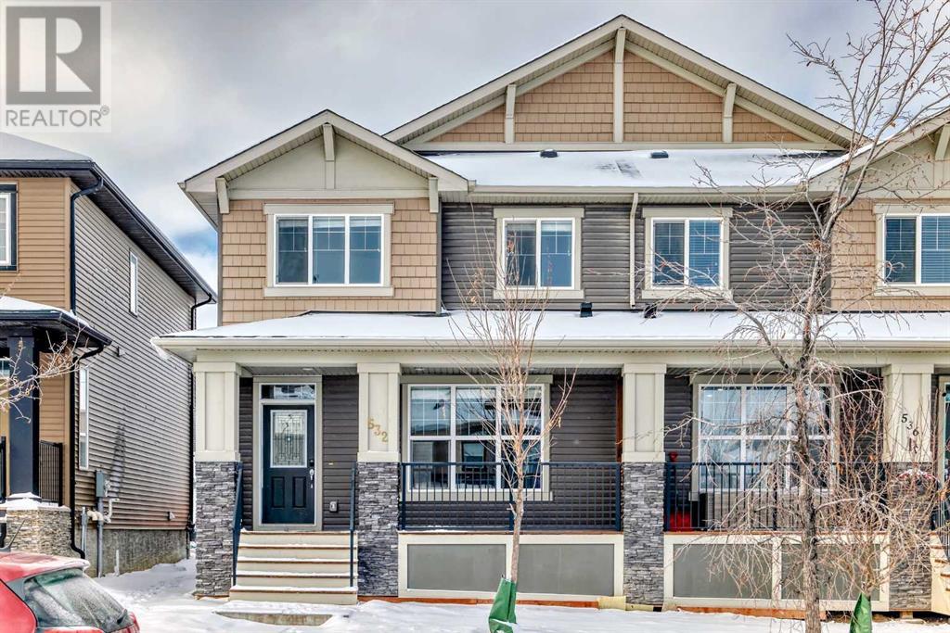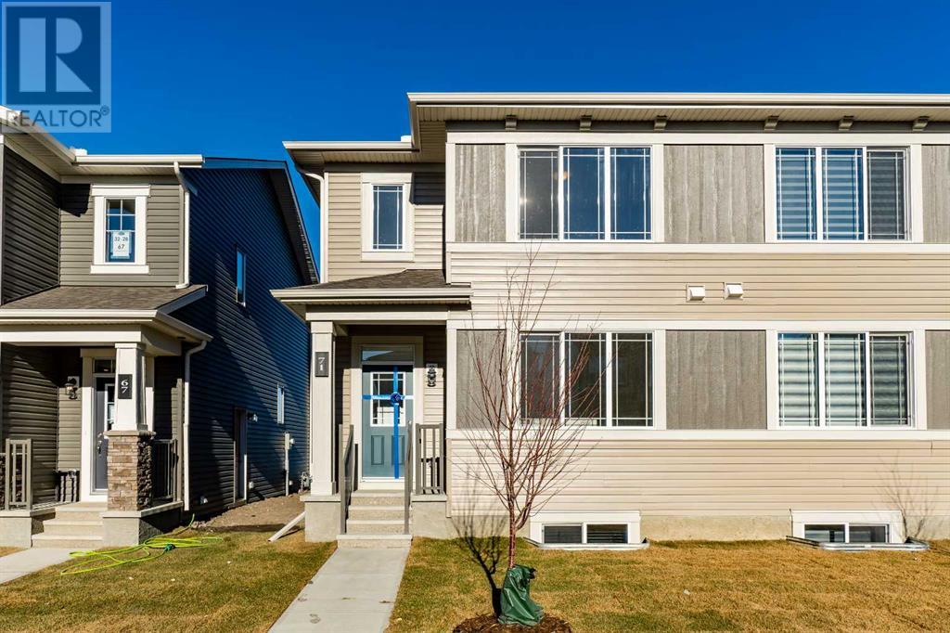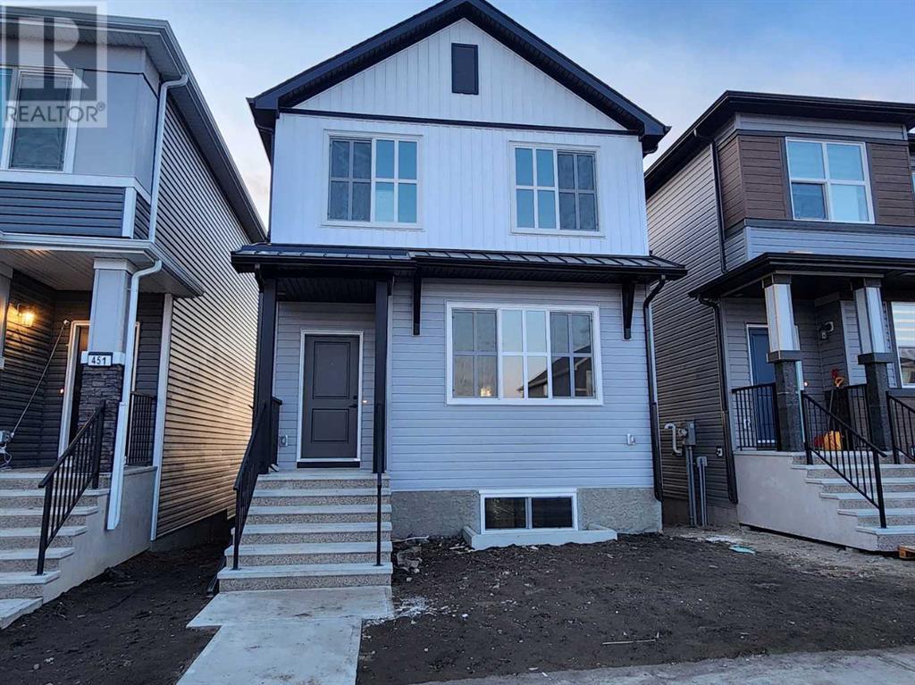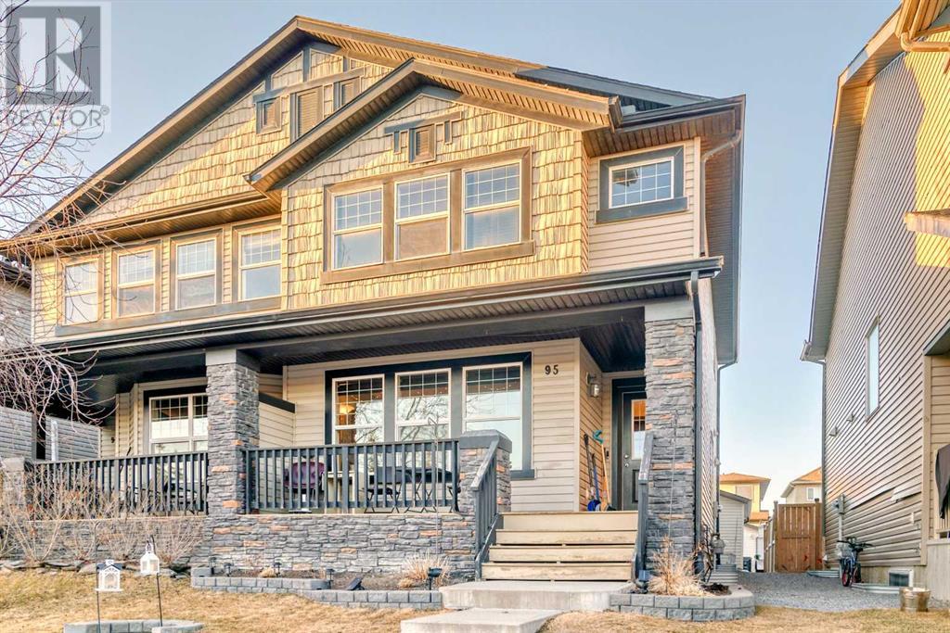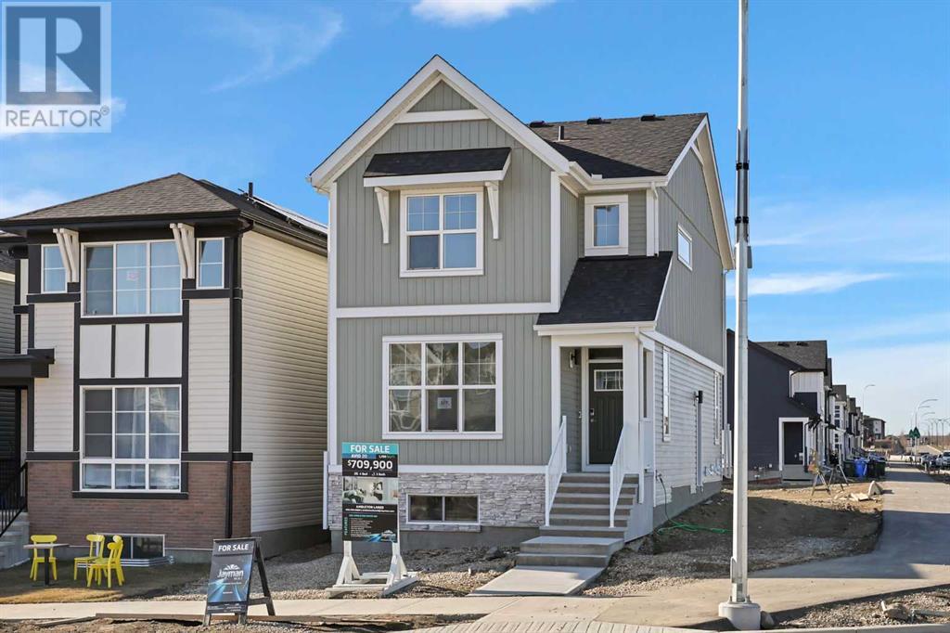Free account required
Unlock the full potential of your property search with a free account! Here's what you'll gain immediate access to:
- Exclusive Access to Every Listing
- Personalized Search Experience
- Favorite Properties at Your Fingertips
- Stay Ahead with Email Alerts
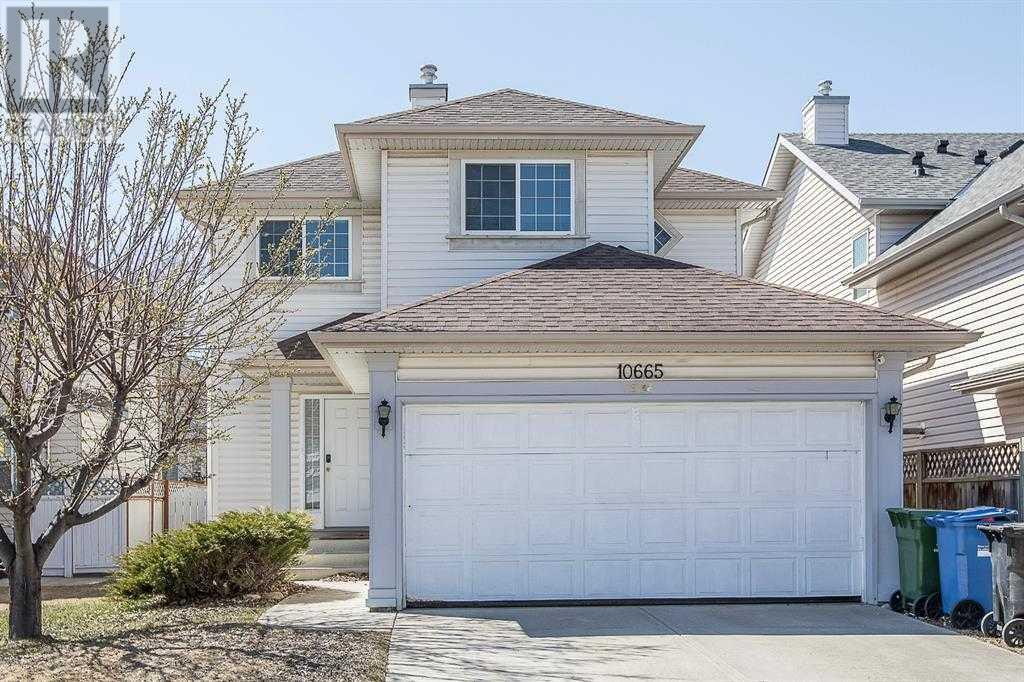
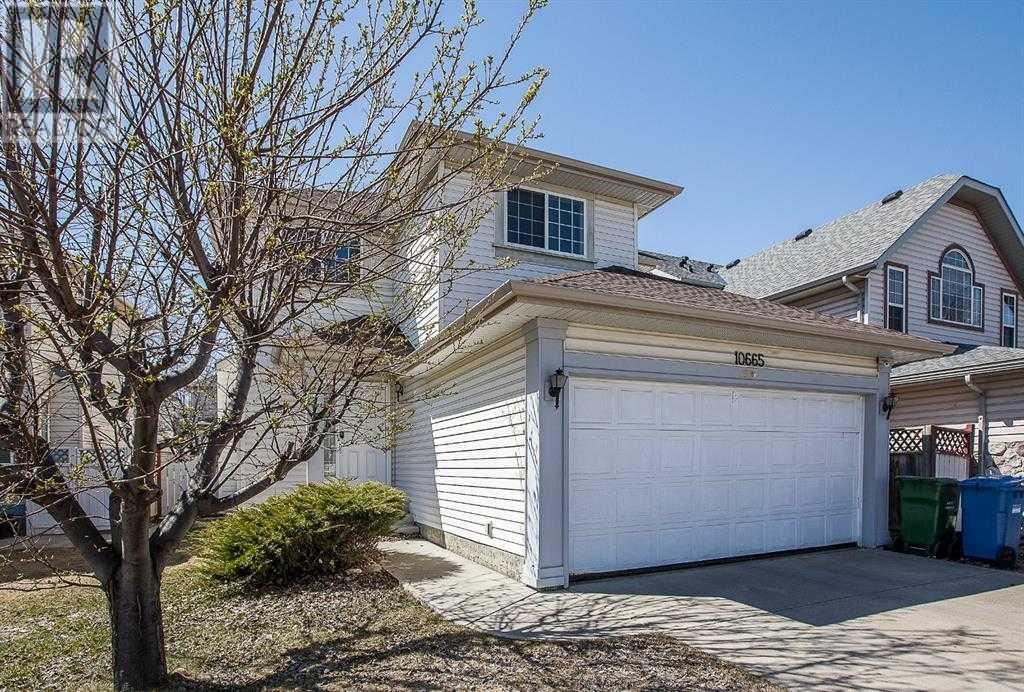
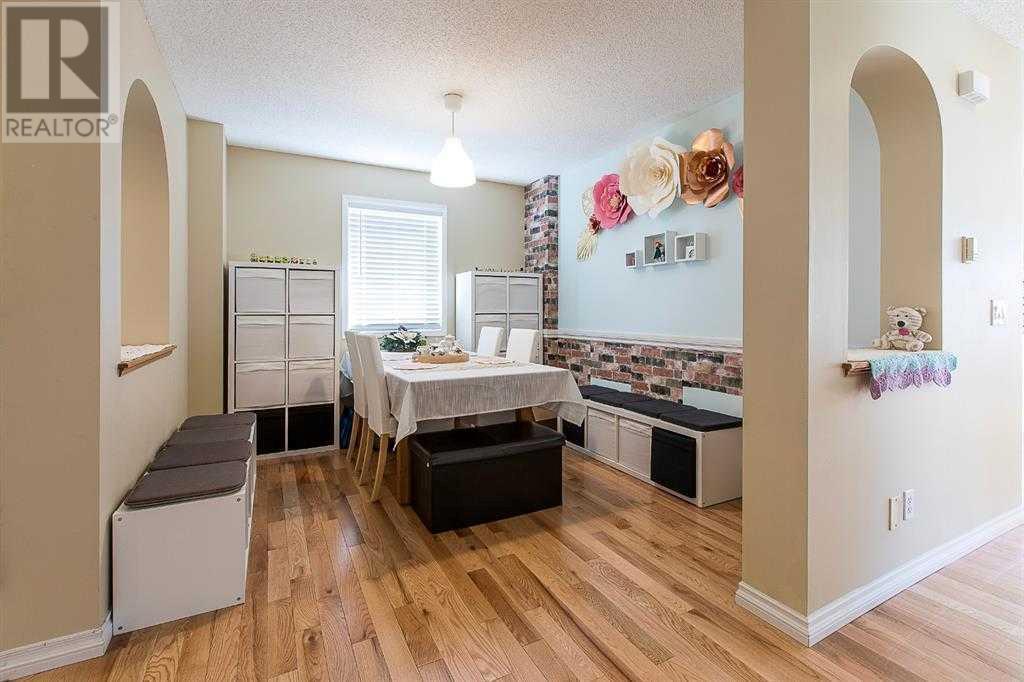
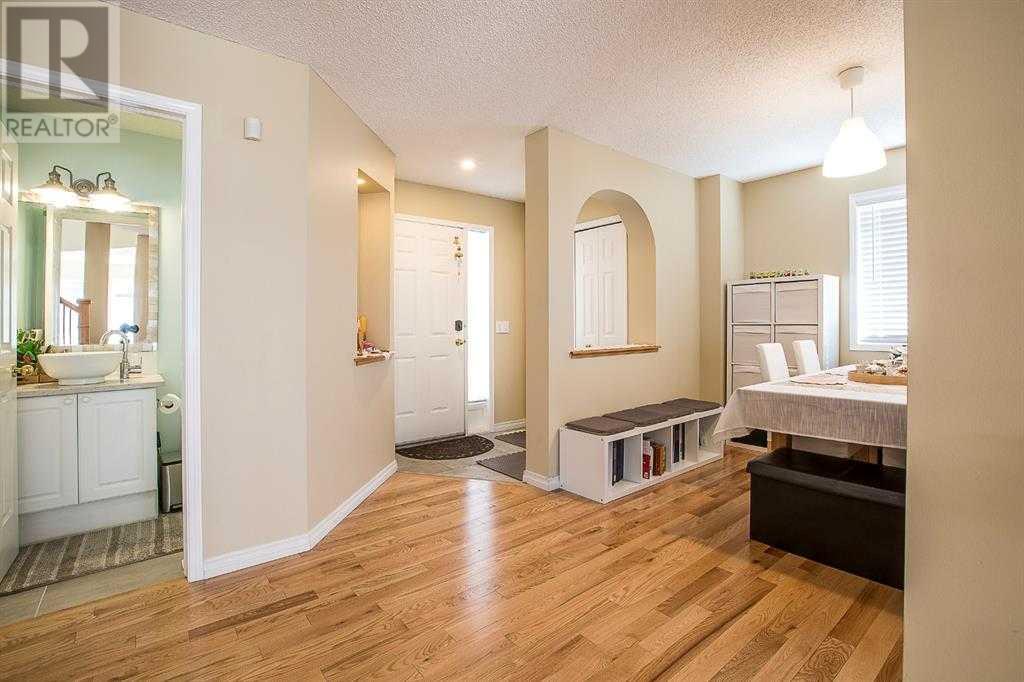
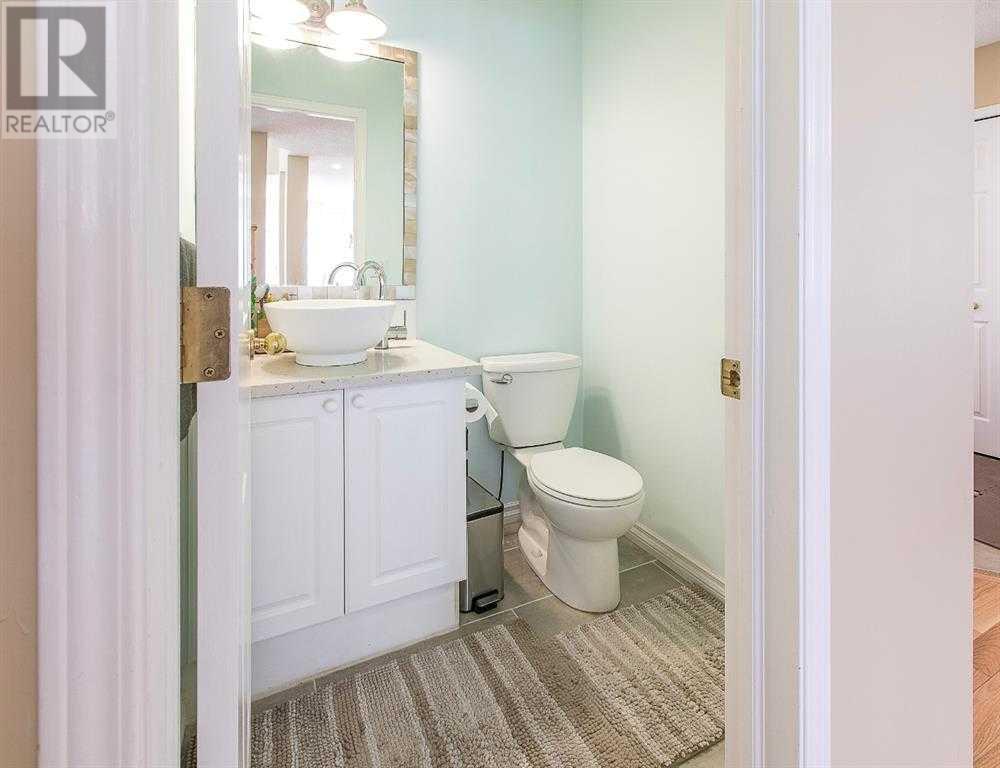
$649,000
10665 Hidden Valley Drive NW
Calgary, Alberta, Alberta, T3A5N3
MLS® Number: A2207867
Property description
Welcome to this stunning two-story, 3 bedroom detached home in the desirable Hidden Valley, offering over 1,500 SQFT of living space, plus a fully developed basement. This home features an attached double garage and is perfect for families seeking comfort, space, and convenience. The main floor boasts tall living room ceilings and an open concept design, creating a bright and airy atmosphere throughout. The spacious dining room and cozy breakfast nook offer both comfort and functionality, perfect for everyday living and entertaining. Convenience is key with main floor laundry off the garage and a discreetly placed two-piece bathroom near front door adds practicality and complets the main floor.Upstairs, you'll find three spacious bedrooms, including a large primary bedroom complete with a walk-in closet and a private ensuite bathroom. The two additional bedrooms are generously sized and share a well-appointed main bathroom. Stepping into the basement area you will discover a great size family room, a 3 piece washroom and a den, which can be used as play room, office, gym room and so on.With ample living space both upstairs and in the fully finished basement, this home is ideal for those who appreciate modern design and practicality. Wonderfully located, within this established family-friendly community that is close to every amenity, shopping, schools, neighbours onto Nose Hill Park and has easy access to Stoney Trail, Deerfoot, U of C and Airport.
Building information
Type
*****
Appliances
*****
Basement Development
*****
Basement Type
*****
Constructed Date
*****
Construction Material
*****
Construction Style Attachment
*****
Cooling Type
*****
Exterior Finish
*****
Fireplace Present
*****
FireplaceTotal
*****
Flooring Type
*****
Foundation Type
*****
Half Bath Total
*****
Heating Fuel
*****
Heating Type
*****
Size Interior
*****
Stories Total
*****
Total Finished Area
*****
Land information
Amenities
*****
Fence Type
*****
Size Depth
*****
Size Frontage
*****
Size Irregular
*****
Size Total
*****
Rooms
Main level
Bedroom
*****
Laundry room
*****
2pc Bathroom
*****
Other
*****
Pantry
*****
Dining room
*****
Living room
*****
Kitchen
*****
Breakfast
*****
Basement
Furnace
*****
Storage
*****
3pc Bathroom
*****
Den
*****
Family room
*****
Second level
4pc Bathroom
*****
Bedroom
*****
4pc Bathroom
*****
Primary Bedroom
*****
Other
*****
Main level
Bedroom
*****
Laundry room
*****
2pc Bathroom
*****
Other
*****
Pantry
*****
Dining room
*****
Living room
*****
Kitchen
*****
Breakfast
*****
Basement
Furnace
*****
Storage
*****
3pc Bathroom
*****
Den
*****
Family room
*****
Second level
4pc Bathroom
*****
Bedroom
*****
4pc Bathroom
*****
Primary Bedroom
*****
Other
*****
Main level
Bedroom
*****
Laundry room
*****
2pc Bathroom
*****
Other
*****
Pantry
*****
Dining room
*****
Living room
*****
Kitchen
*****
Breakfast
*****
Basement
Furnace
*****
Storage
*****
3pc Bathroom
*****
Courtesy of One Percent Realty
Book a Showing for this property
Please note that filling out this form you'll be registered and your phone number without the +1 part will be used as a password.
