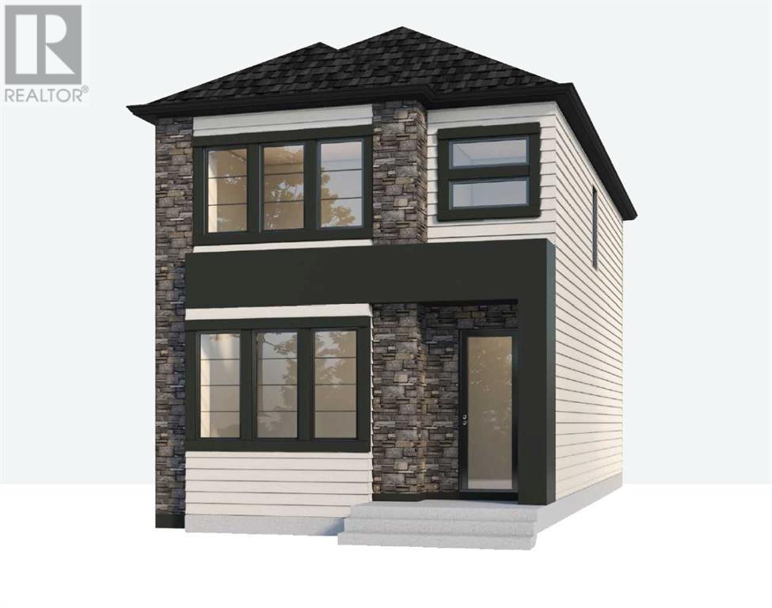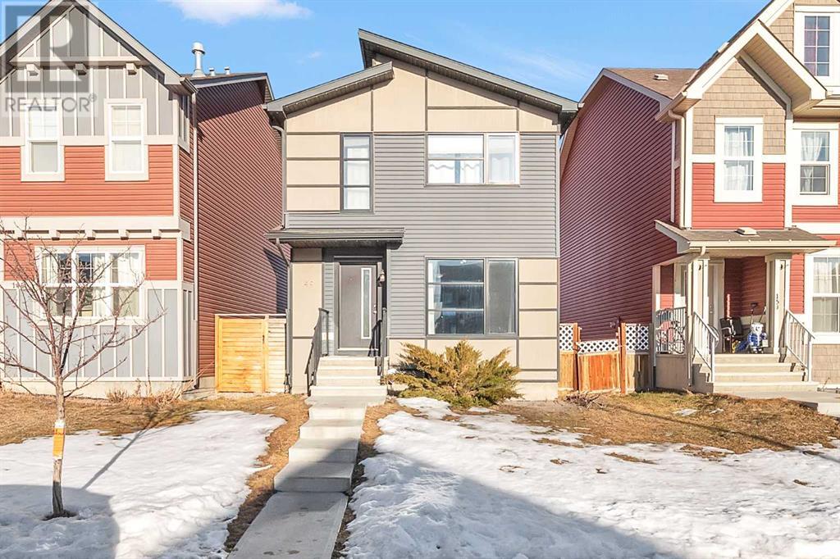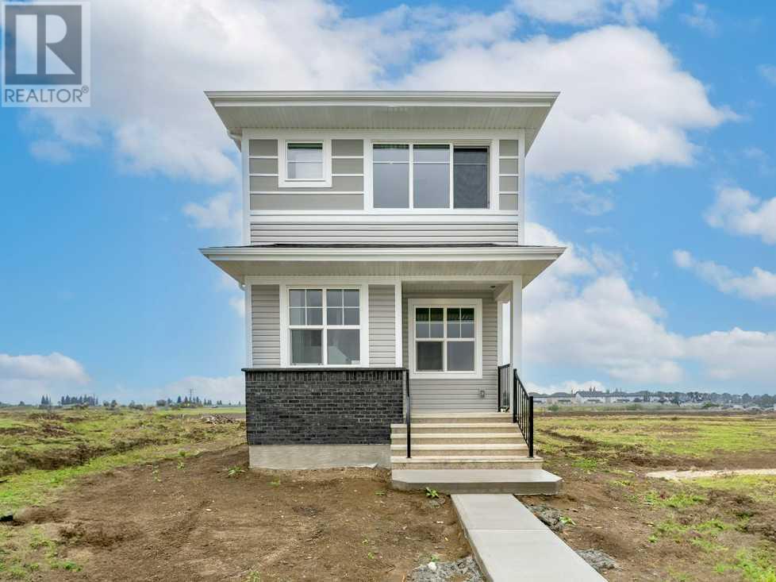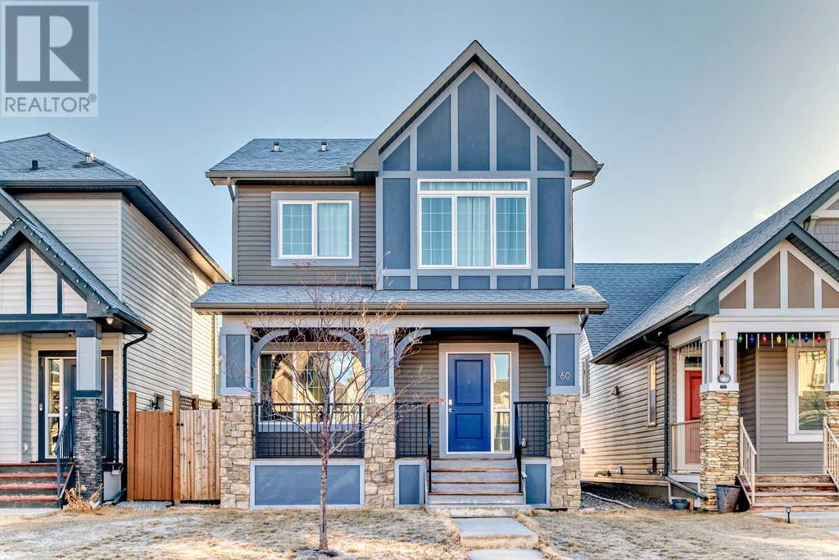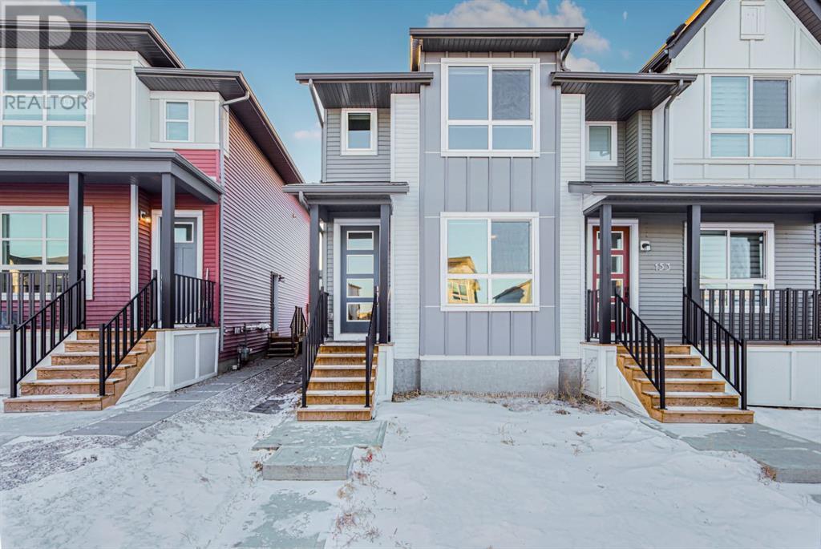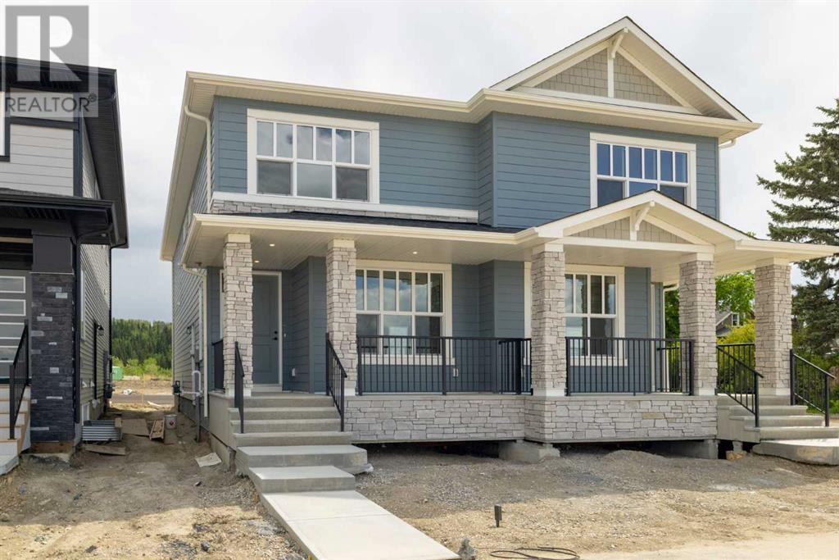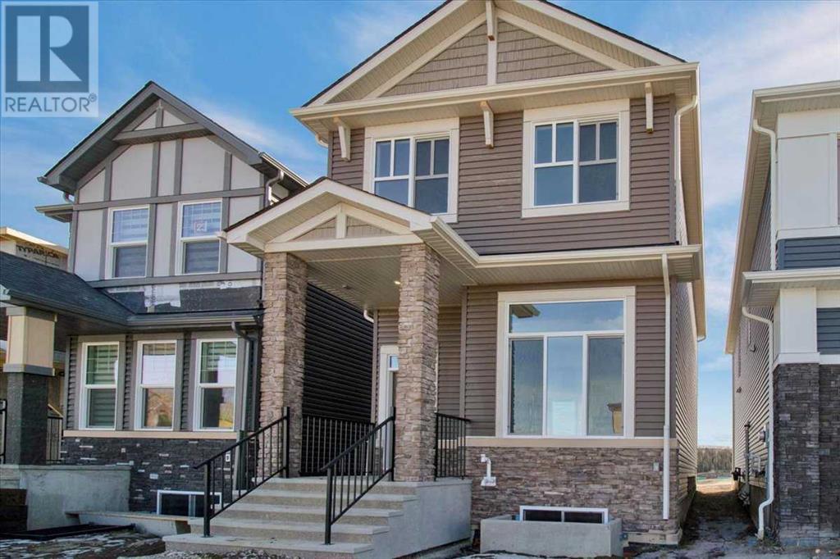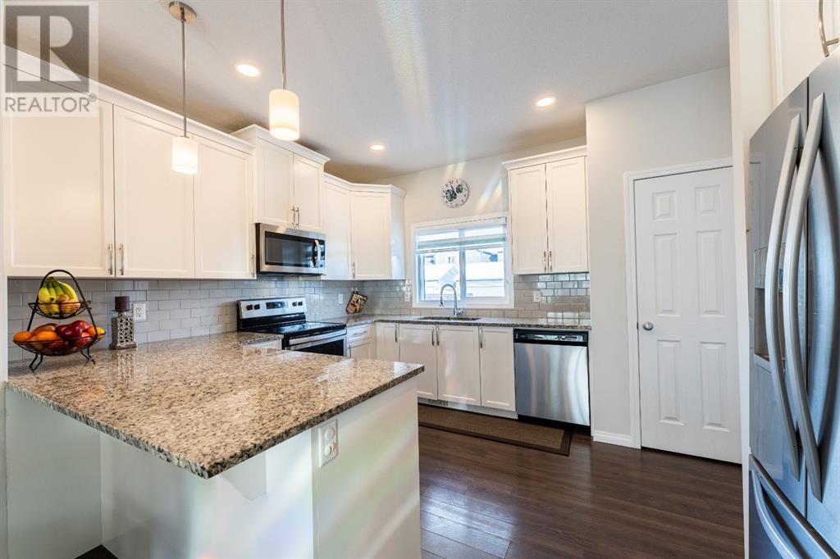Free account required
Unlock the full potential of your property search with a free account! Here's what you'll gain immediate access to:
- Exclusive Access to Every Listing
- Personalized Search Experience
- Favorite Properties at Your Fingertips
- Stay Ahead with Email Alerts
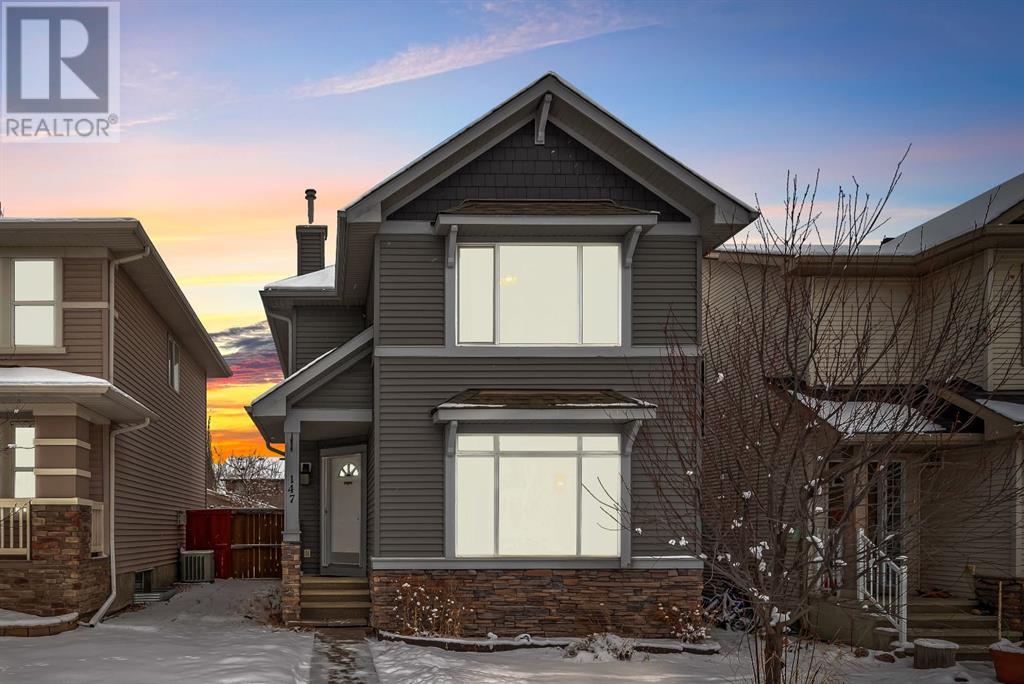

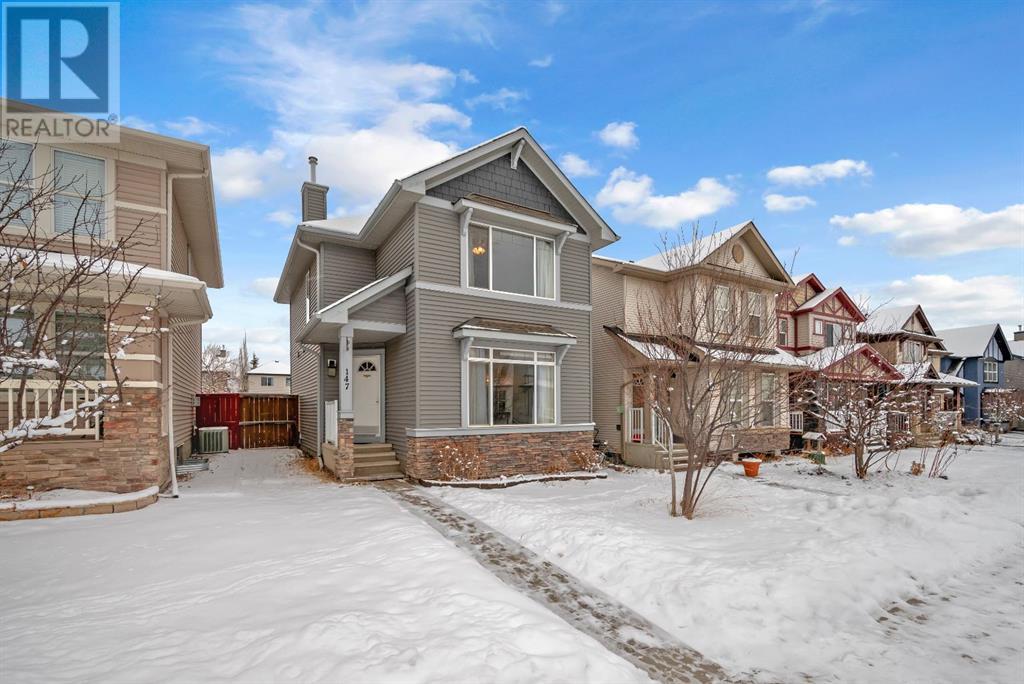
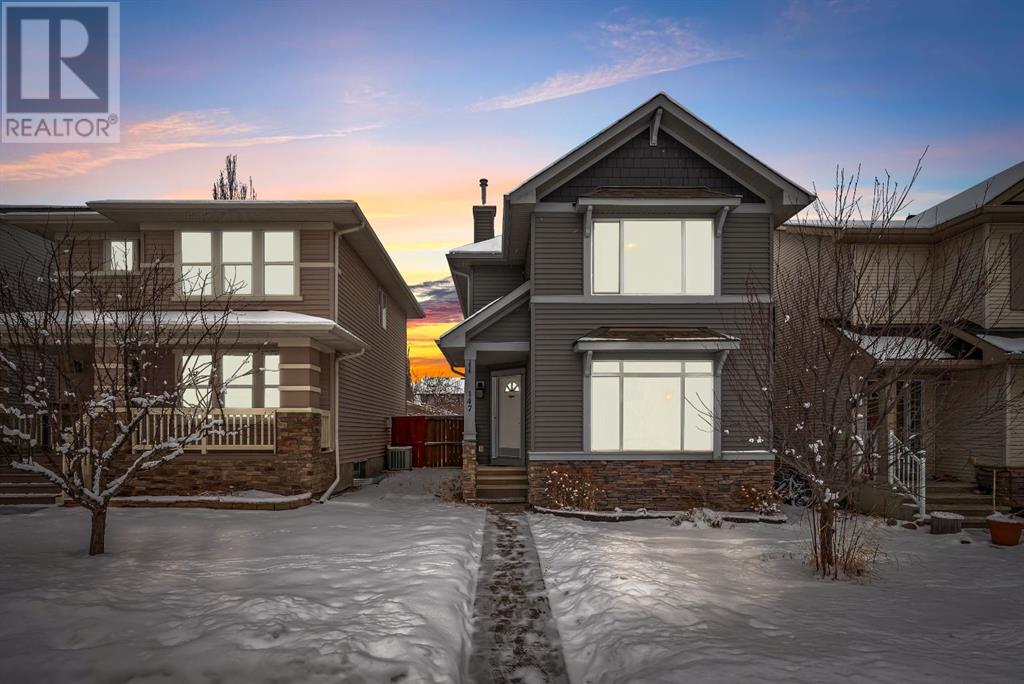
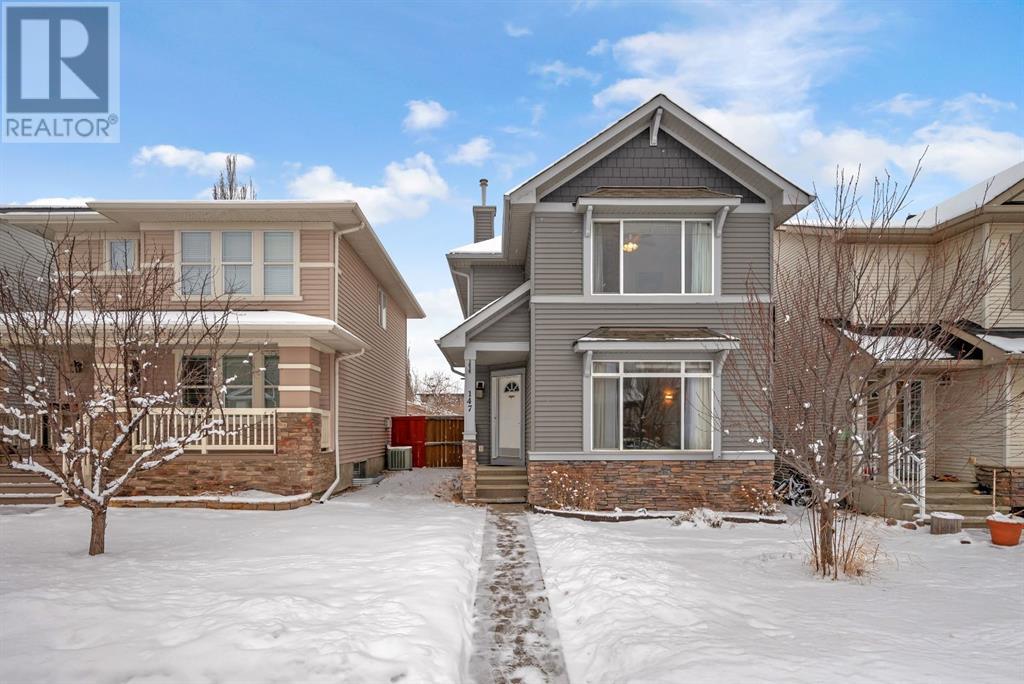
$574,888
147 Silverado Plains Close SW
Calgary, Alberta, Alberta, T2X0G4
MLS® Number: A2208596
Property description
Welcome to 147 Silverado Plains Close SW, an exceptional and meticulously maintained 4-bedroom, 3.5-bathroom detached home nestled in the heart of Silverado, one of Calgary’s most desirable and family-oriented communities. This fully developed 2-storey property offers nearly 2,000 sq. ft. of thoughtfully designed living space, perfect for growing families or those who love to entertain. The main floor boasts an open concept layout, highlighted by a spacious living room bathed in natural light from large south facing windows, a stylish dining area, and a beautifully appointed kitchen featuring premium stainless steel appliances, an oversized island, abundant cabinetry, and a generous walk-in pantry. Additional main floor conveniences include a dedicated laundry room, a mudroom with rear entry access, and a well-located 2-piece powder room. Upstairs, the expansive primary suite provides a private retreat complete with dual closets and a luxurious 4-piece ensuite featuring a deep jetted tub. Two additional bedrooms and a full bathroom offer ample space for family or guests. The fully developed basement extends the home’s versatility with a large recreation room equipped with built-in speakers ideal for movie nights or a home gym, a fourth bedroom, another full bathroom, a dedicated storage room, and a utility room. Outdoor living is equally impressive with a fully landscaped backyard, custom planter boxes for gardening enthusiasts, a spacious rear deck perfect for summer gatherings, and alley access to a parking pad that can accommodate up to three vehicles. Notable recent upgrades include brand-new carpet throughout, fresh interior paint, and a new hot water tank installed in 2025, ensuring the home is truly move-in ready. Ideally located close to parks, schools, shopping, playgrounds, transit, and community amenities, this home seamlessly blends comfort, functionality, and timeless style offering a rare opportunity to own a turnkey property in the vibrant community o f Silverado.
Building information
Type
*****
Appliances
*****
Basement Development
*****
Basement Type
*****
Constructed Date
*****
Construction Material
*****
Construction Style Attachment
*****
Cooling Type
*****
Exterior Finish
*****
Flooring Type
*****
Foundation Type
*****
Half Bath Total
*****
Heating Fuel
*****
Heating Type
*****
Size Interior
*****
Stories Total
*****
Total Finished Area
*****
Land information
Amenities
*****
Fence Type
*****
Landscape Features
*****
Size Depth
*****
Size Frontage
*****
Size Irregular
*****
Size Total
*****
Rooms
Upper Level
4pc Bathroom
*****
Bedroom
*****
4pc Bathroom
*****
Bedroom
*****
Primary Bedroom
*****
Main level
2pc Bathroom
*****
Kitchen
*****
Dining room
*****
Living room
*****
Basement
Storage
*****
4pc Bathroom
*****
Furnace
*****
Bedroom
*****
Recreational, Games room
*****
Upper Level
4pc Bathroom
*****
Bedroom
*****
4pc Bathroom
*****
Bedroom
*****
Primary Bedroom
*****
Main level
2pc Bathroom
*****
Kitchen
*****
Dining room
*****
Living room
*****
Basement
Storage
*****
4pc Bathroom
*****
Furnace
*****
Bedroom
*****
Recreational, Games room
*****
Upper Level
4pc Bathroom
*****
Bedroom
*****
4pc Bathroom
*****
Bedroom
*****
Primary Bedroom
*****
Main level
2pc Bathroom
*****
Kitchen
*****
Dining room
*****
Living room
*****
Basement
Storage
*****
4pc Bathroom
*****
Furnace
*****
Bedroom
*****
Recreational, Games room
*****
Upper Level
4pc Bathroom
*****
Bedroom
*****
4pc Bathroom
*****
Bedroom
*****
Primary Bedroom
*****
Main level
2pc Bathroom
*****
Kitchen
*****
Dining room
*****
Courtesy of eXp Realty
Book a Showing for this property
Please note that filling out this form you'll be registered and your phone number without the +1 part will be used as a password.
