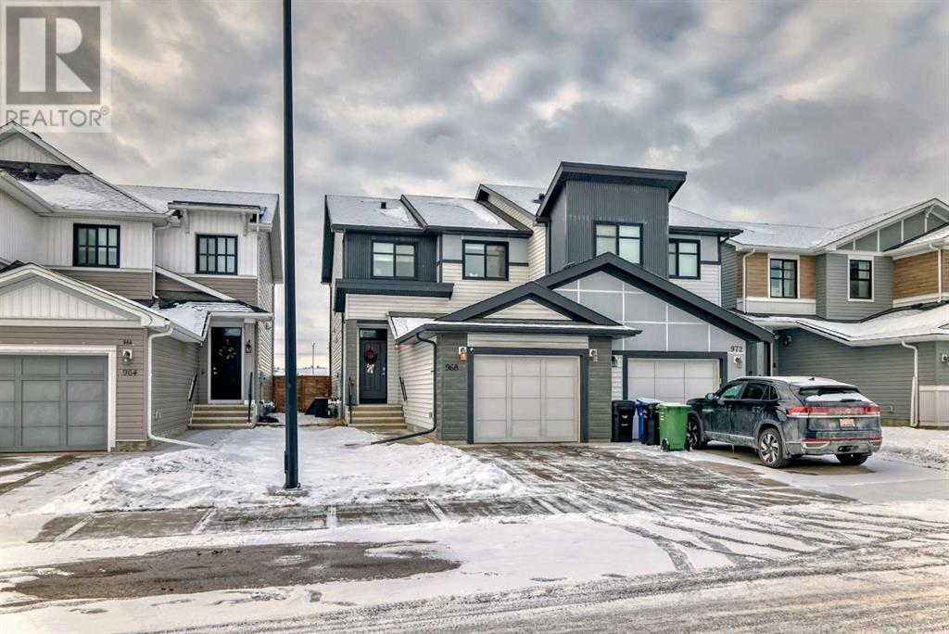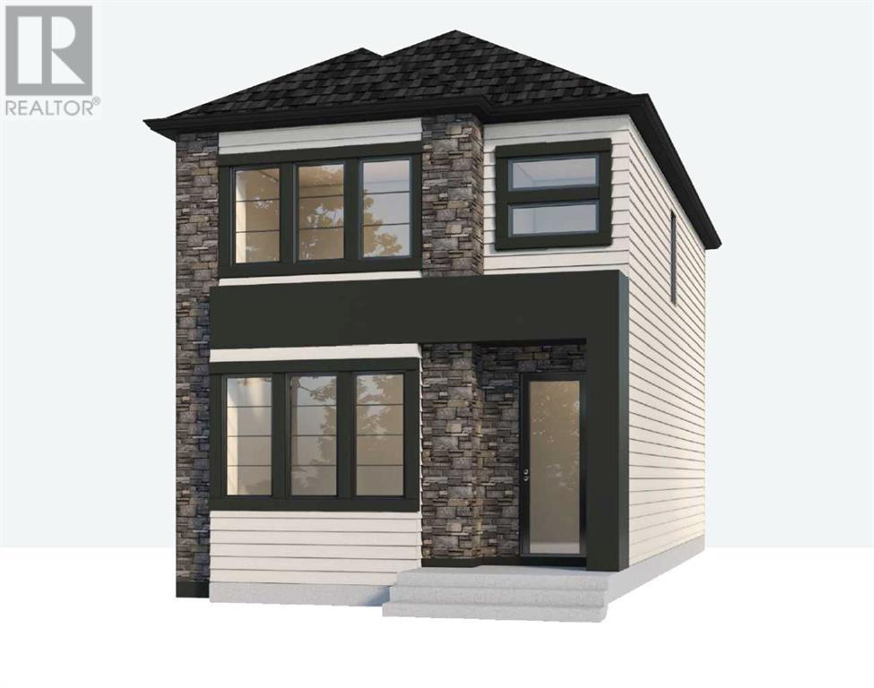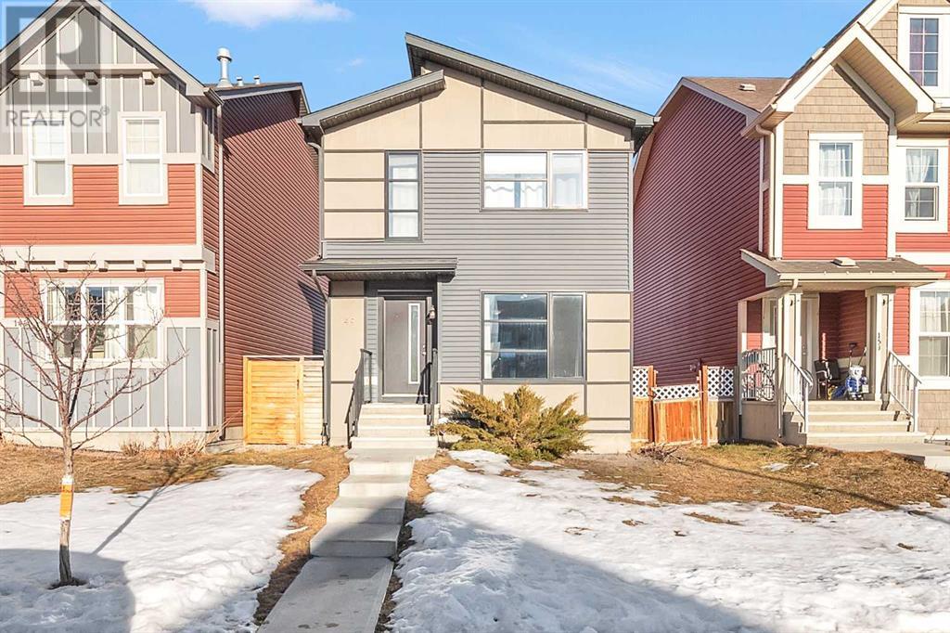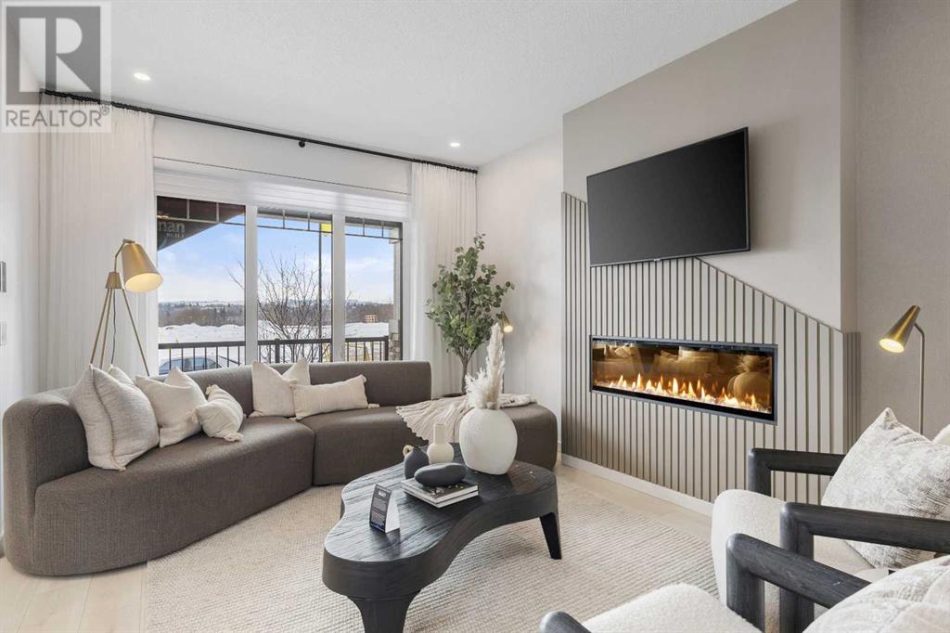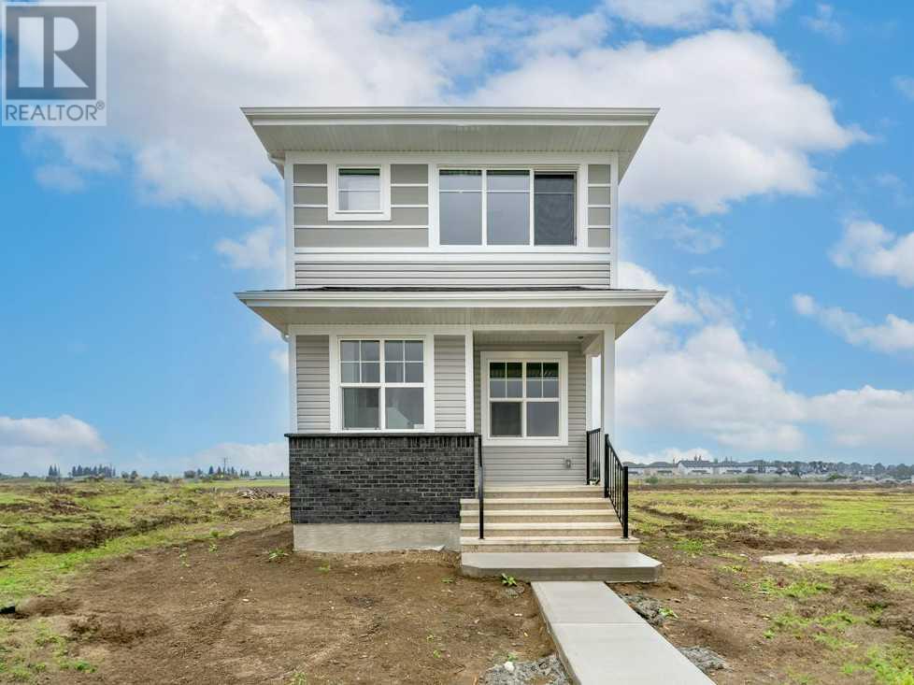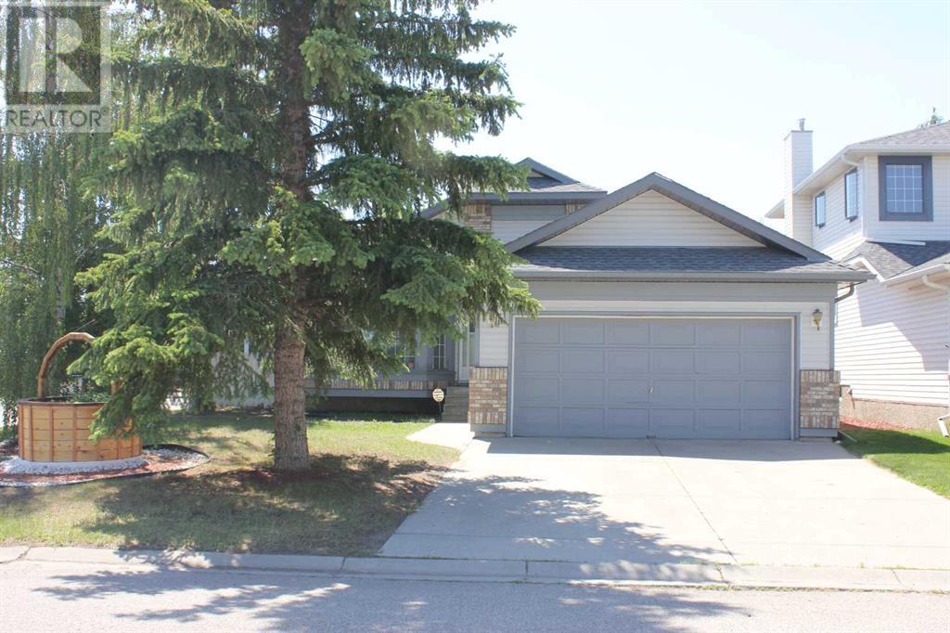Free account required
Unlock the full potential of your property search with a free account! Here's what you'll gain immediate access to:
- Exclusive Access to Every Listing
- Personalized Search Experience
- Favorite Properties at Your Fingertips
- Stay Ahead with Email Alerts
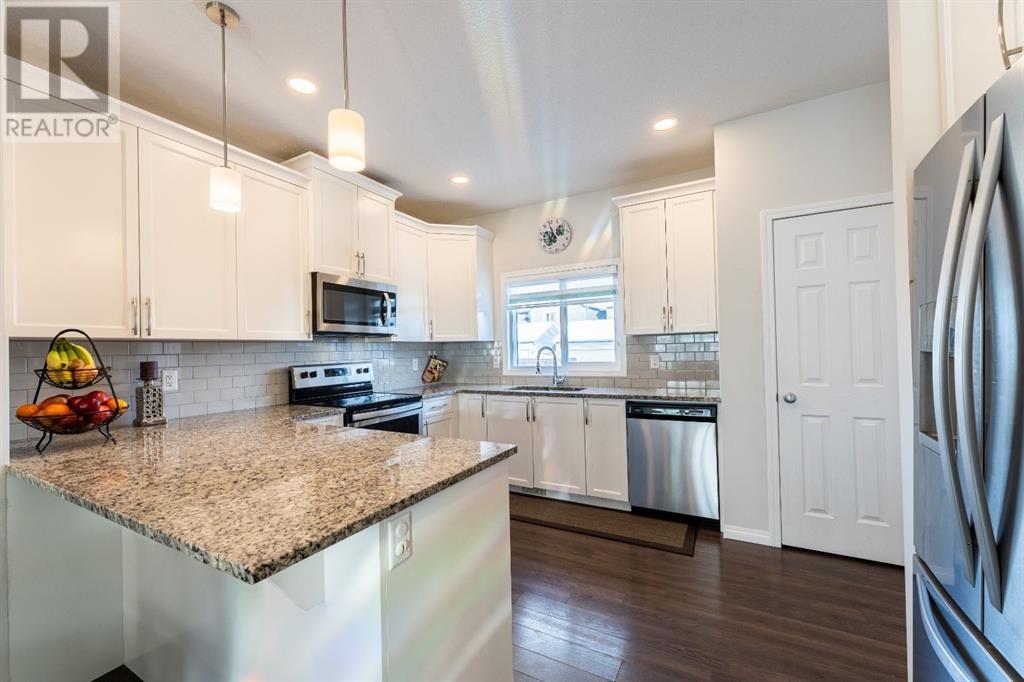
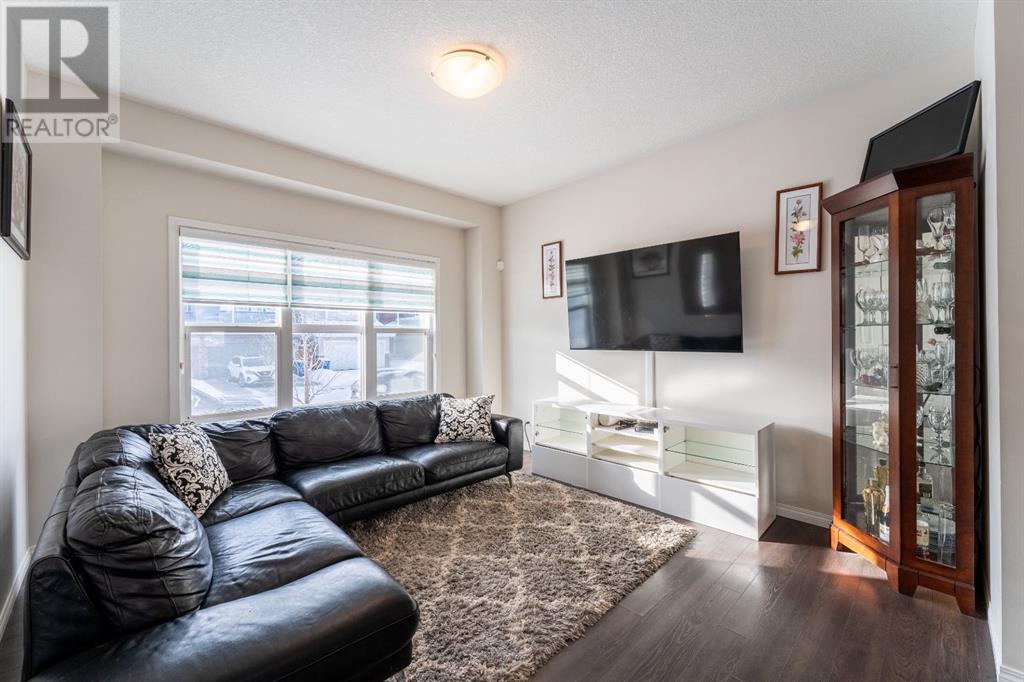
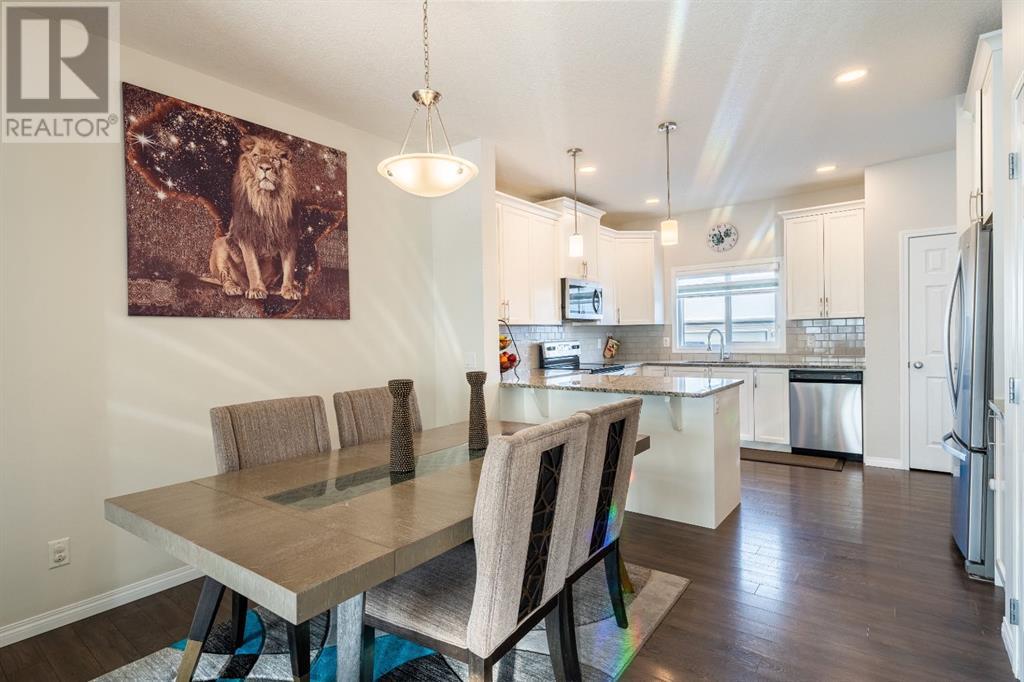
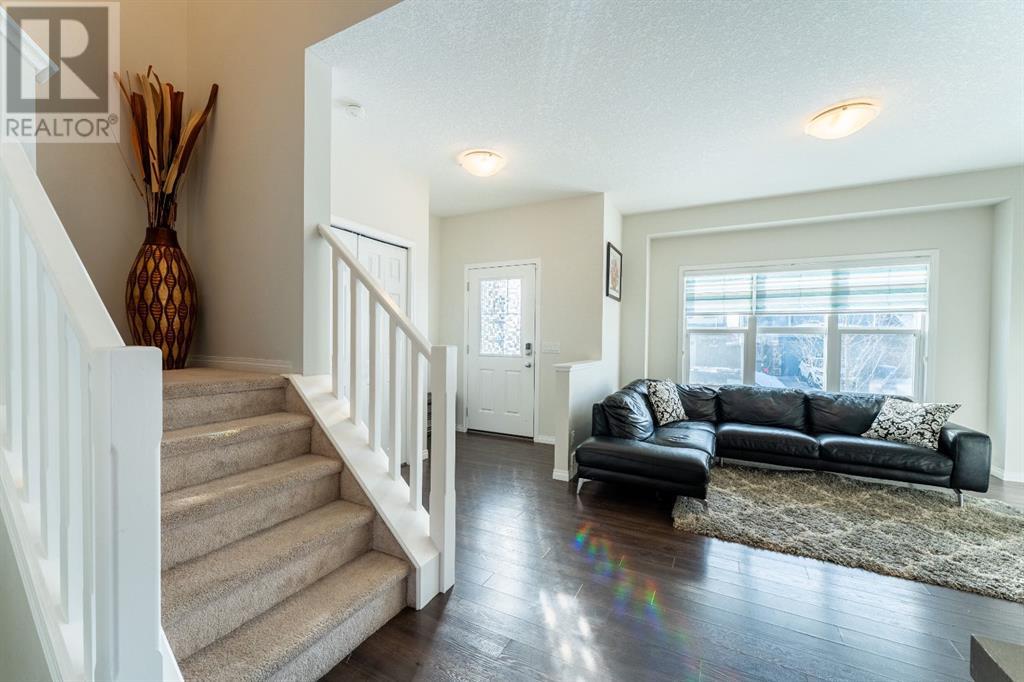
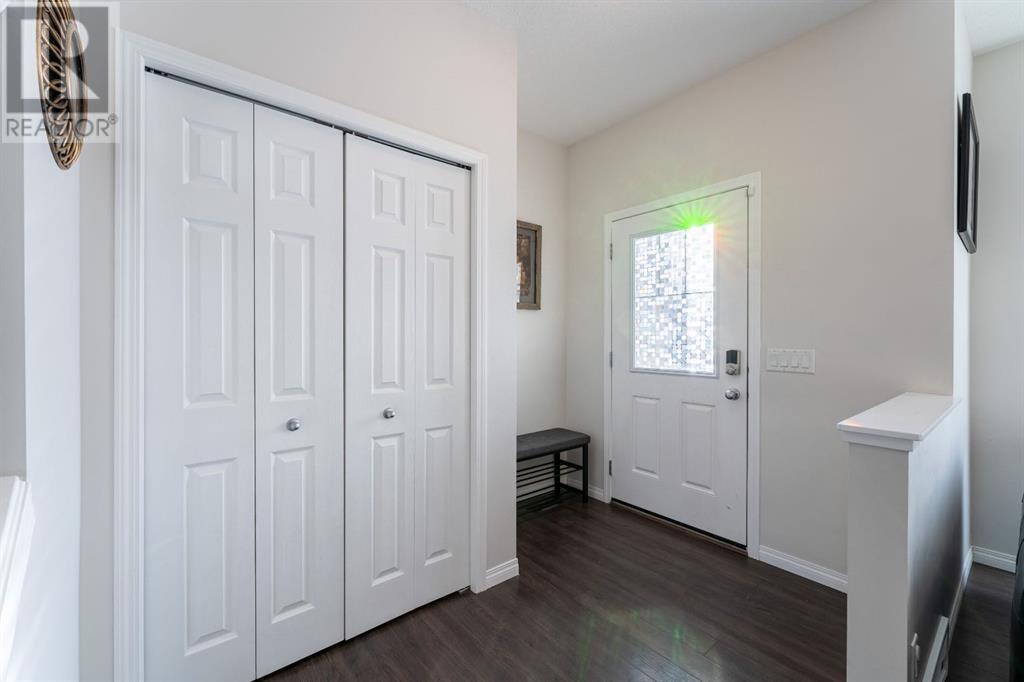
$630,000
262 Walgrove Terrace SE
Calgary, Alberta, Alberta, T2X4E7
MLS® Number: A2212292
Property description
Live the Life You’ve Always Dreamed Of in Walden!Welcome to this beautifully designed 4-bedroom, 3.5-bathroom detached home in the sought-after, family-friendly community of Walden—where modern living meets everyday comfort. Built in 2018, this home isn’t just a place to live—it’s a lifestyle.Step inside and immediately feel the difference. Soaring ceilings, oversized windows, and stylish finishes create a warm, welcoming atmosphere filled with natural light. The heart of the home—the gourmet kitchen—is a space to gather, cook, and connect. Featuring sleek cabinetry, granite countertops, stainless steel appliances, and a large island with bar seating, it’s the perfect setting for everything from quick breakfasts to hosting friends and family.The open-concept layout flows effortlessly into the bright dining and living areas, making entertaining a breeze or simply offering space to unwind at the end of the day.Upstairs, your private primary retreat offers a quiet escape with a spacious bedroom, walk-in closet, and spa-inspired ensuite. Two additional bedrooms, a full bathroom, and an upper-level laundry room make daily living feel effortless.But that’s not all—the fully developed basement with a separate side entrance opens the door to incredible income potential. Whether you’re considering short-term stays, long-term rentals, or a space for extended family, this illegal suite offers flexibility for any lifestyle or investment strategy.Outside your doorstep, you’ll find parks, playgrounds, schools, shopping, restaurants, and transit—everything you need is just minutes away. Walden is known for its welcoming vibe, scenic walking paths, and access to nature, all while staying connected to urban amenities.Whether you're a first-time buyer looking for a home that grows with you, an investor seeking rental potential, or a family wanting space, function, and community—this home has it all.?? Contact us today to book your private tour and take the next step t oward your ideal lifestyle in Walden!
Building information
Type
*****
Appliances
*****
Basement Development
*****
Basement Features
*****
Basement Type
*****
Constructed Date
*****
Construction Style Attachment
*****
Cooling Type
*****
Exterior Finish
*****
Flooring Type
*****
Foundation Type
*****
Half Bath Total
*****
Heating Fuel
*****
Heating Type
*****
Size Interior
*****
Stories Total
*****
Total Finished Area
*****
Land information
Amenities
*****
Fence Type
*****
Landscape Features
*****
Size Depth
*****
Size Frontage
*****
Size Irregular
*****
Size Total
*****
Rooms
Main level
2pc Bathroom
*****
Kitchen
*****
Dining room
*****
Living room
*****
Foyer
*****
Basement
Furnace
*****
4pc Bathroom
*****
Living room
*****
Bedroom
*****
Second level
4pc Bathroom
*****
4pc Bathroom
*****
Bedroom
*****
Bedroom
*****
Primary Bedroom
*****
Main level
2pc Bathroom
*****
Kitchen
*****
Dining room
*****
Living room
*****
Foyer
*****
Basement
Furnace
*****
4pc Bathroom
*****
Living room
*****
Bedroom
*****
Second level
4pc Bathroom
*****
4pc Bathroom
*****
Bedroom
*****
Bedroom
*****
Primary Bedroom
*****
Main level
2pc Bathroom
*****
Kitchen
*****
Dining room
*****
Living room
*****
Foyer
*****
Basement
Furnace
*****
4pc Bathroom
*****
Living room
*****
Bedroom
*****
Second level
4pc Bathroom
*****
4pc Bathroom
*****
Bedroom
*****
Bedroom
*****
Primary Bedroom
*****
Main level
2pc Bathroom
*****
Kitchen
*****
Dining room
*****
Living room
*****
Foyer
*****
Basement
Furnace
*****
4pc Bathroom
*****
Living room
*****
Courtesy of CIR Realty
Book a Showing for this property
Please note that filling out this form you'll be registered and your phone number without the +1 part will be used as a password.
