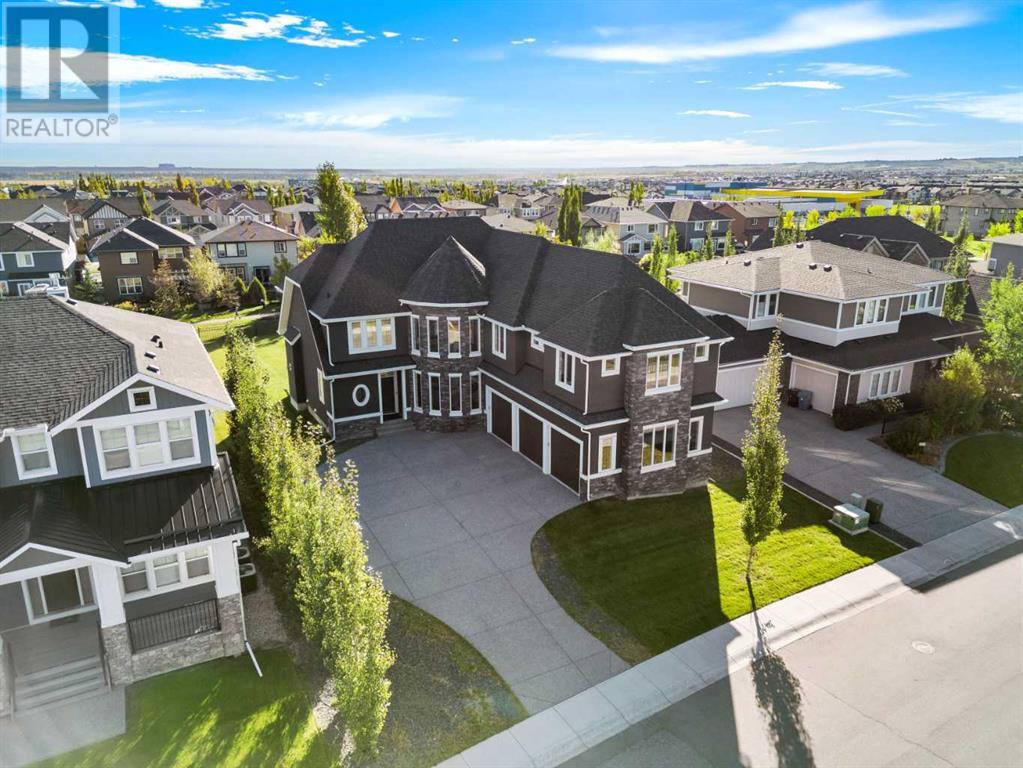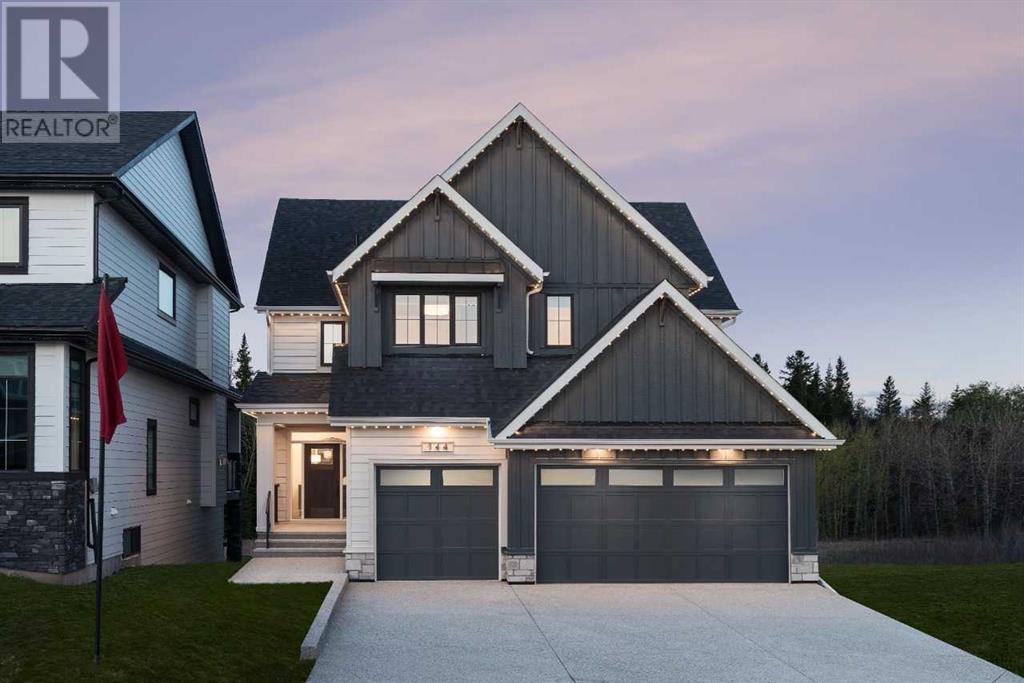Free account required
Unlock the full potential of your property search with a free account! Here's what you'll gain immediate access to:
- Exclusive Access to Every Listing
- Personalized Search Experience
- Favorite Properties at Your Fingertips
- Stay Ahead with Email Alerts

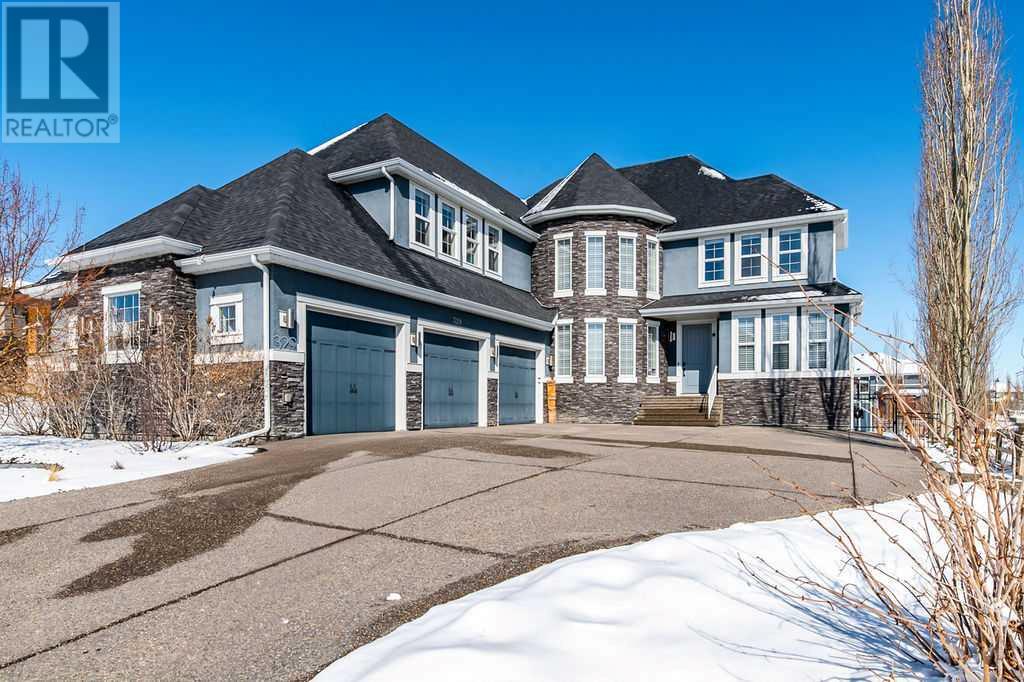
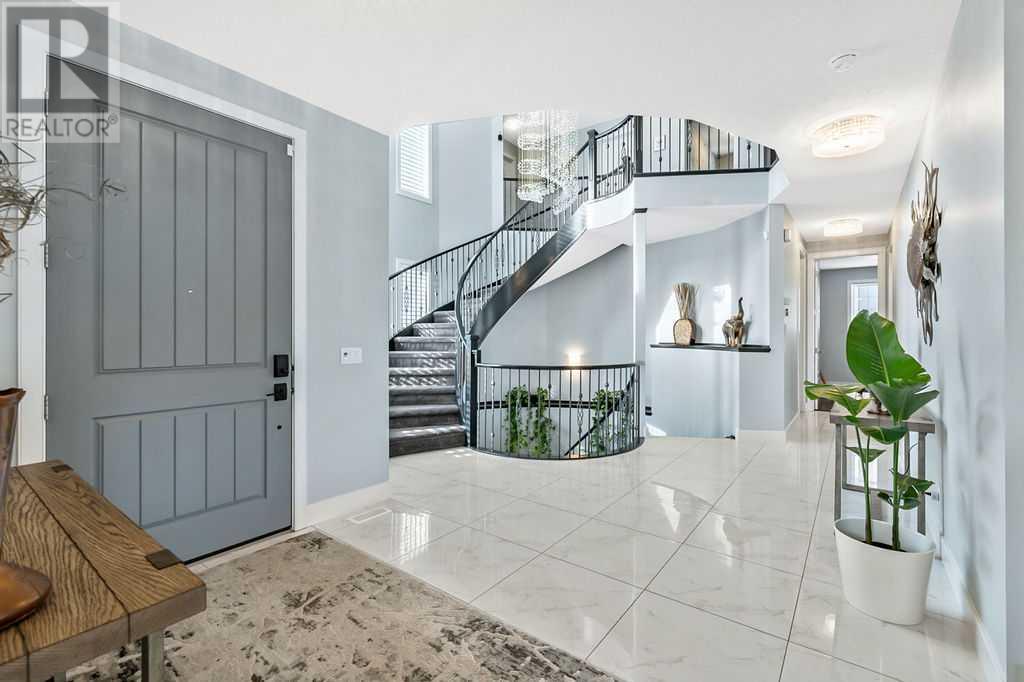
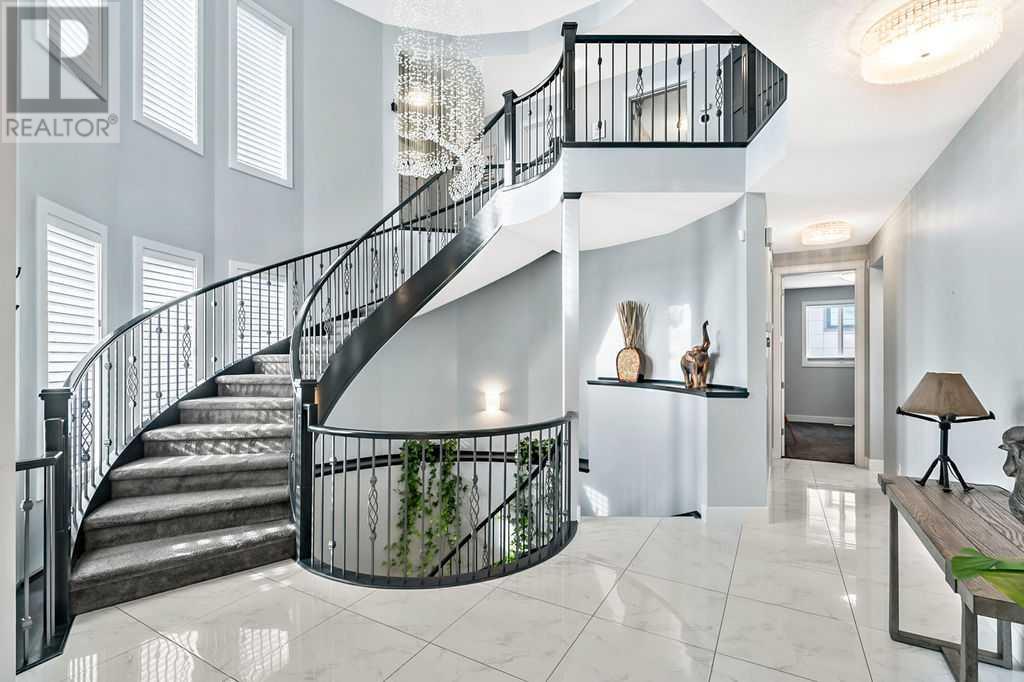
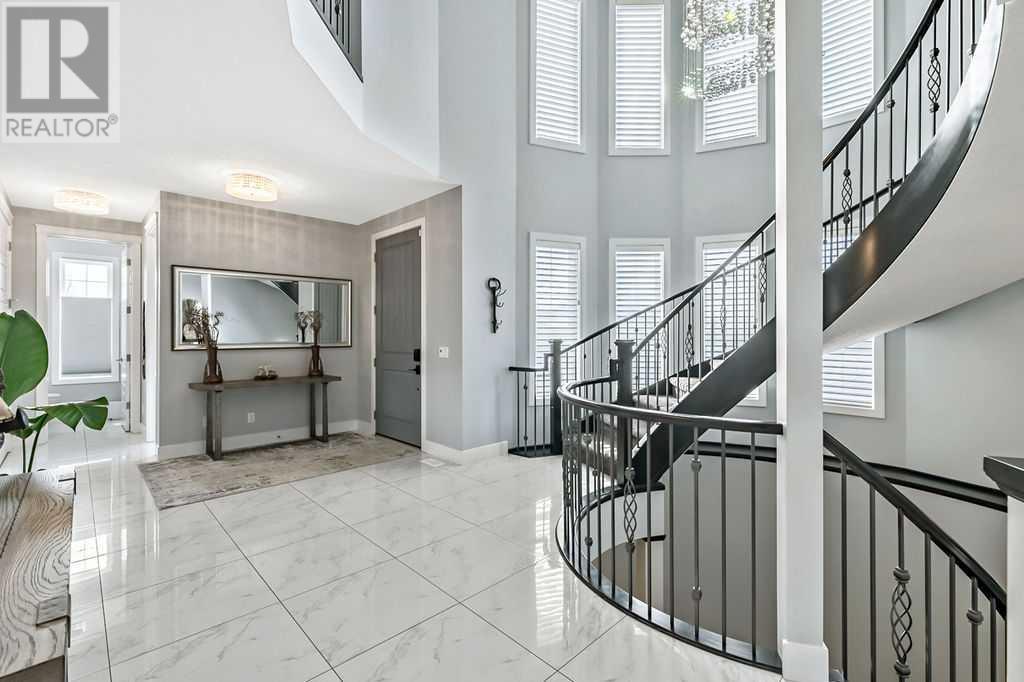
$1,835,000
329 Silverado Ranch Manor SW
Calgary, Alberta, Alberta, T2X0V2
MLS® Number: A2208619
Property description
OPEN HOUSE SATURDAY APRIL 26th, 1:00-3:00pm. Exquisite Estate Home on a Huge Corner Lot – Perfect for Families! Discover this stunning estate home, perfectly positioned in a picturesque community surrounded by miles of scenic walking paths with easy access to Stoney Trail. Boasting amazing curb appeal, this residence sits on a sprawling corner lot and features a massive triple car garage. Step inside to a grand entrance, where a feature circular staircase and stunning chandelier set the tone for the elegance within. The open concept living space is bathed in natural light from huge windows, while a feature fireplace and sliding barn door add warmth and character. The heart of the home is the chef’s kitchen, featuring a massive island, two built-in wall ovens, two dishwashers, a gas stove top, and a state-of-the-art refrigerator. The adjacent dining area is designed for entertaining, complete with a built-in credenza, beverage fridge, and wine rack. Upstairs, the primary retreat is nothing short of luxurious, with a vaulted ceiling, dreamy walk-in closet, and an ensuite that rivals a spa—featuring a large shower and deep soaker tub. Three additional spacious bedrooms share a 5-piece bathroom with double sinks, making mornings a breeze for the whole family. A bonus room, conveniently tucked away in the south wing, provides a perfect spot for relaxation, while the upstairs laundry adds extra convenience. The recently developed basement offers even more living space, including a 5th bedroom, games room, family room, and a gorgeous 4th bathroom. A highlight is the wine room, featuring creative touches like a whiskey barrel wall and a wine fridge, a true entertainer’s dream! Recent upgrades include permanent exterior lighting, new shingles, two furnaces, and a hot water tank. The backyard has been revitalized with a putting green, new patio cover, deck rails with glass panels, and fresh landscaping with trees and plants. A 12x12 composite deck provides additional enterta ining space or the perfect base for a greenhouse. This extraordinary home is move-in ready and waiting for your family!
Building information
Type
*****
Appliances
*****
Basement Development
*****
Basement Type
*****
Constructed Date
*****
Construction Material
*****
Construction Style Attachment
*****
Cooling Type
*****
Exterior Finish
*****
Fireplace Present
*****
FireplaceTotal
*****
Flooring Type
*****
Foundation Type
*****
Half Bath Total
*****
Heating Fuel
*****
Heating Type
*****
Size Interior
*****
Stories Total
*****
Total Finished Area
*****
Land information
Amenities
*****
Fence Type
*****
Landscape Features
*****
Size Frontage
*****
Size Irregular
*****
Size Total
*****
Rooms
Upper Level
Bonus Room
*****
5pc Bathroom
*****
Laundry room
*****
Bedroom
*****
Bedroom
*****
Bedroom
*****
5pc Bathroom
*****
Primary Bedroom
*****
Main level
2pc Bathroom
*****
Other
*****
Office
*****
Den
*****
Living room
*****
Dining room
*****
Kitchen
*****
Other
*****
Basement
Wine Cellar
*****
Bedroom
*****
Recreational, Games room
*****
3pc Bathroom
*****
Upper Level
Bonus Room
*****
5pc Bathroom
*****
Laundry room
*****
Bedroom
*****
Bedroom
*****
Bedroom
*****
5pc Bathroom
*****
Primary Bedroom
*****
Main level
2pc Bathroom
*****
Other
*****
Office
*****
Den
*****
Living room
*****
Dining room
*****
Kitchen
*****
Other
*****
Basement
Wine Cellar
*****
Bedroom
*****
Recreational, Games room
*****
3pc Bathroom
*****
Upper Level
Bonus Room
*****
5pc Bathroom
*****
Laundry room
*****
Bedroom
*****
Bedroom
*****
Bedroom
*****
5pc Bathroom
*****
Primary Bedroom
*****
Main level
2pc Bathroom
*****
Other
*****
Courtesy of RE/MAX Realty Professionals
Book a Showing for this property
Please note that filling out this form you'll be registered and your phone number without the +1 part will be used as a password.
