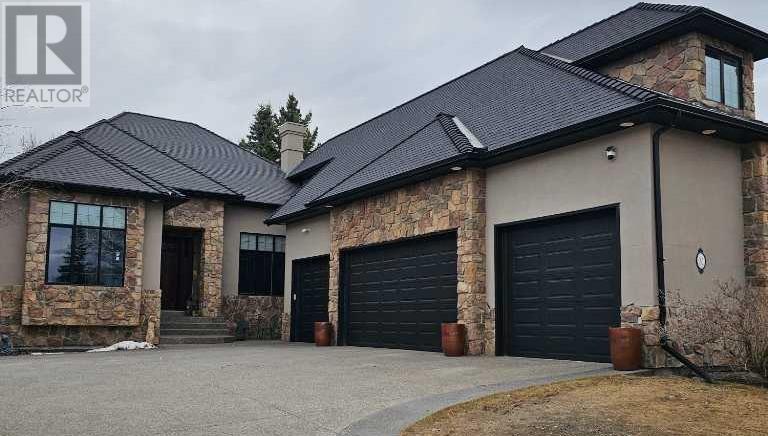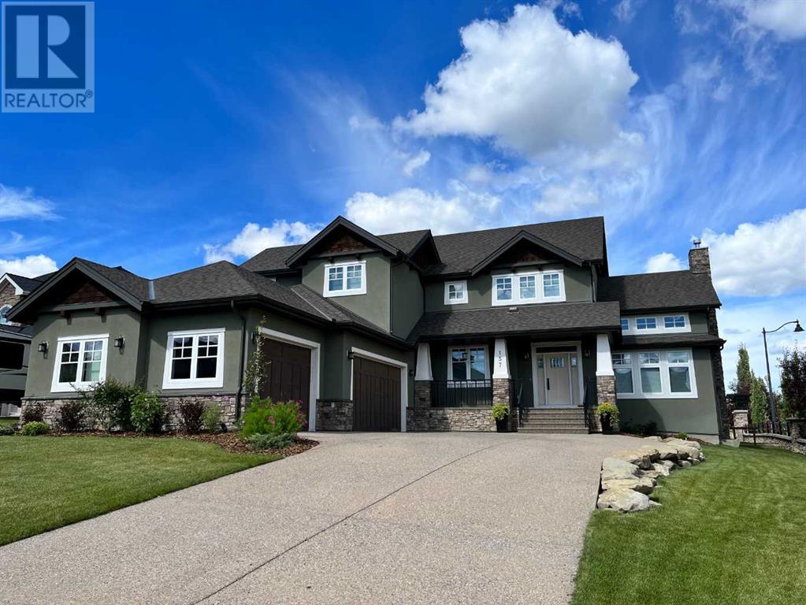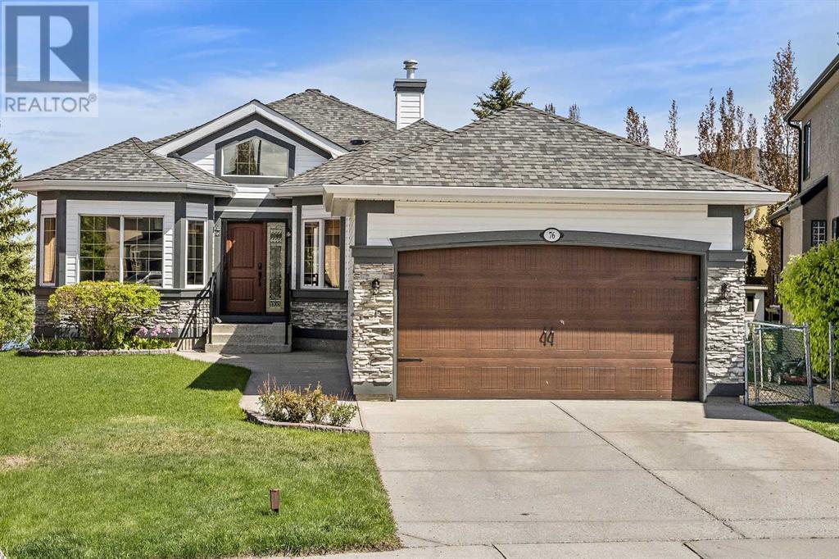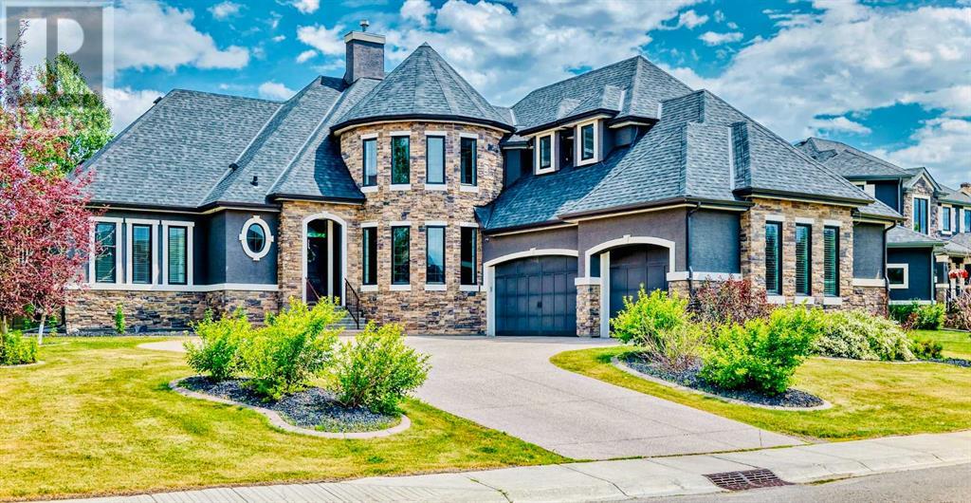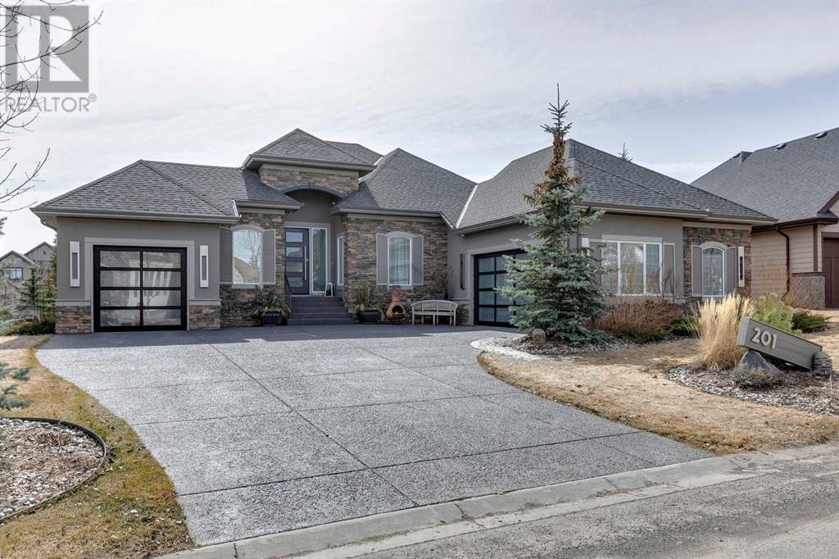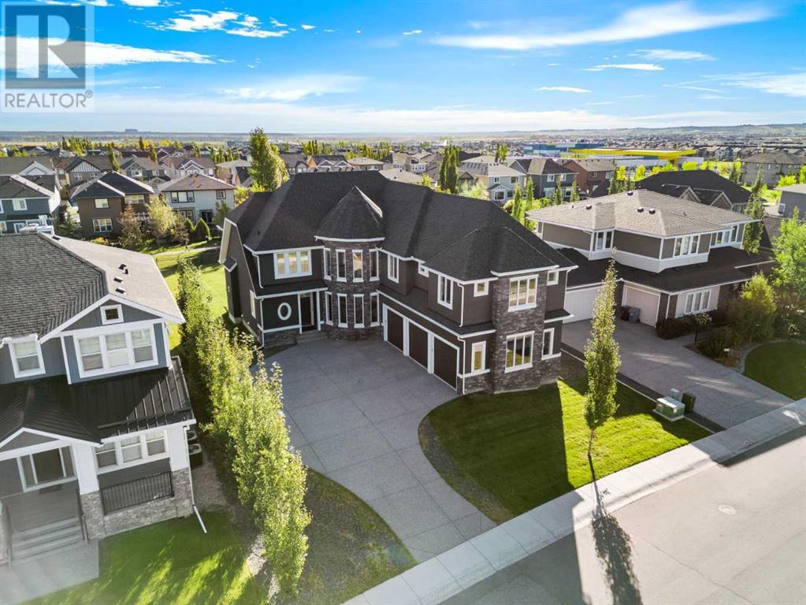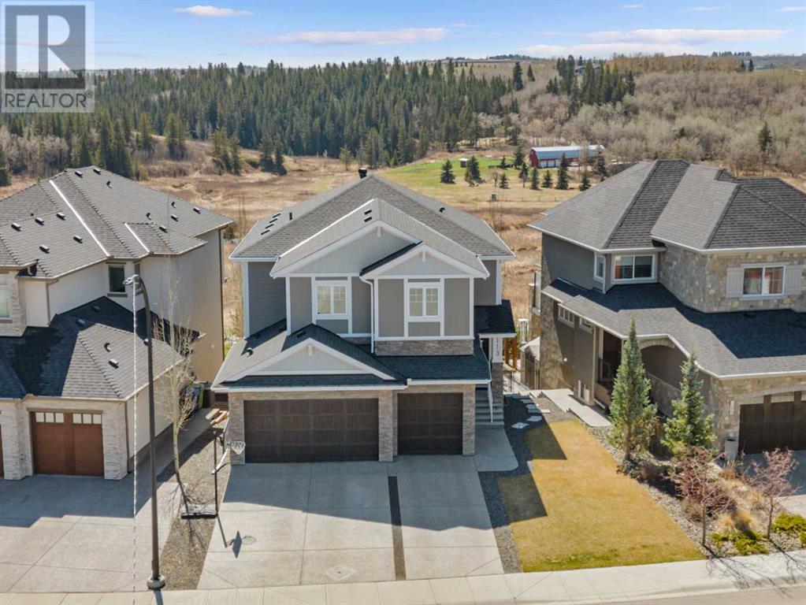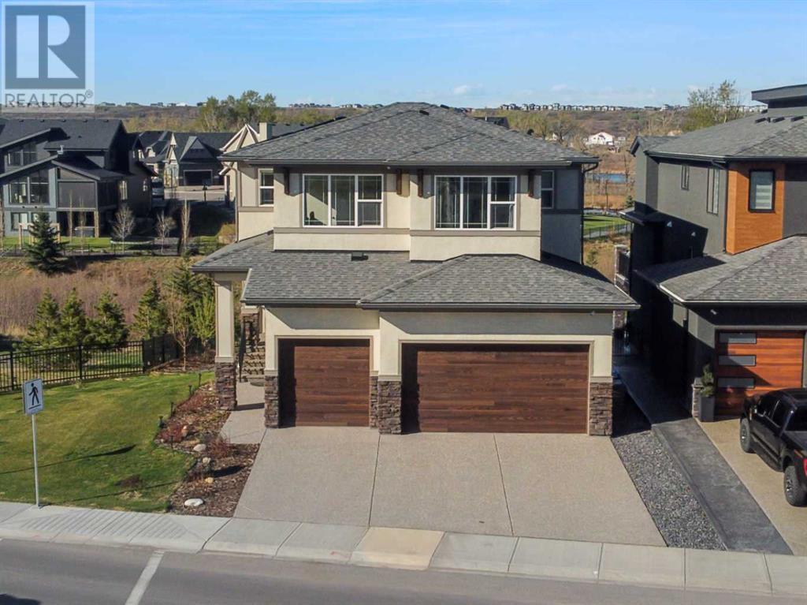Free account required
Unlock the full potential of your property search with a free account! Here's what you'll gain immediate access to:
- Exclusive Access to Every Listing
- Personalized Search Experience
- Favorite Properties at Your Fingertips
- Stay Ahead with Email Alerts
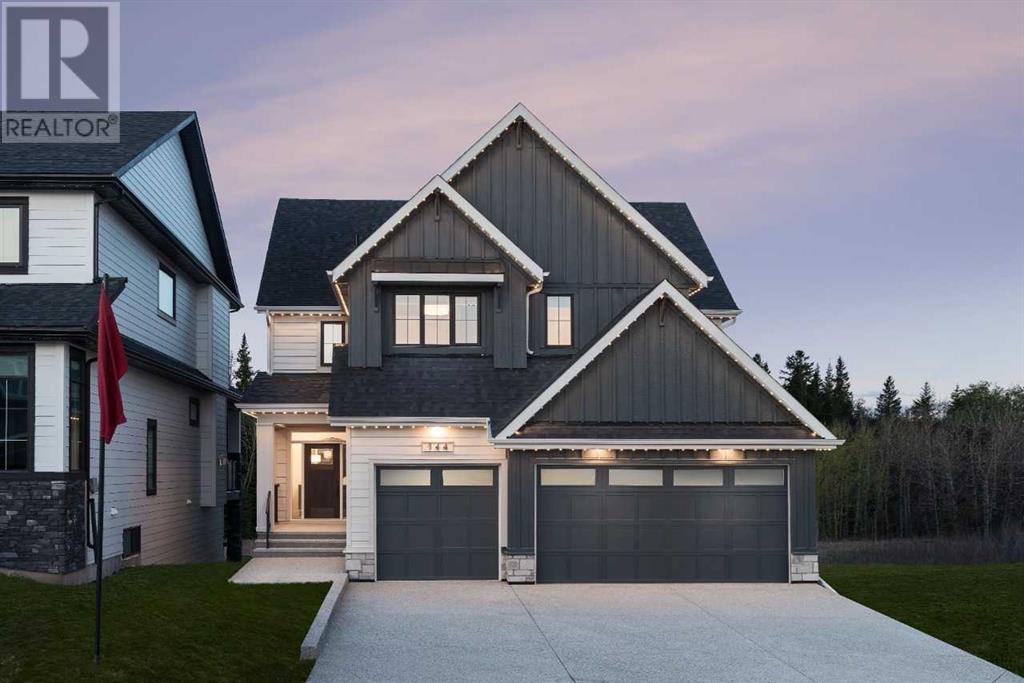
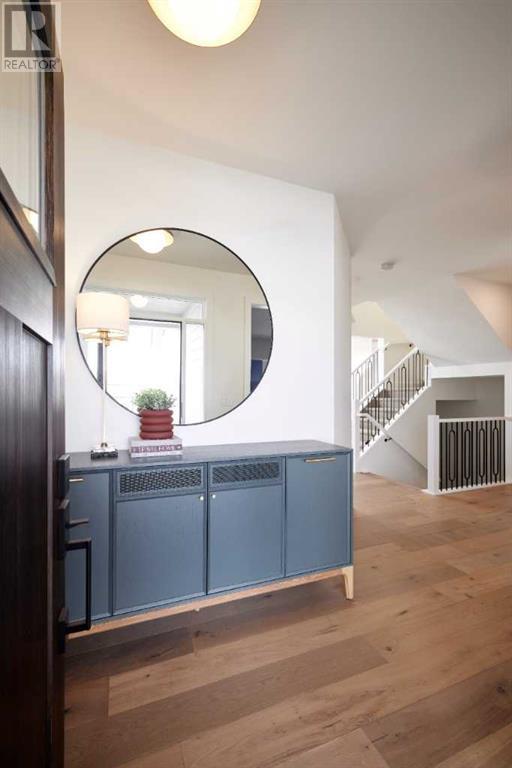
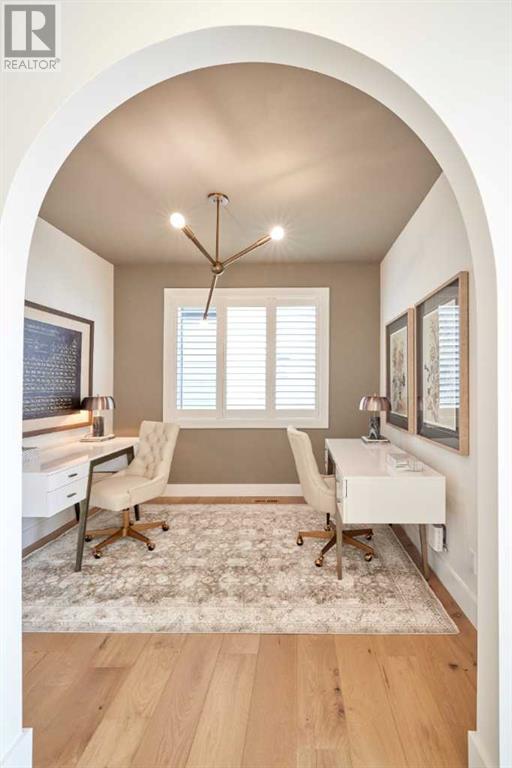

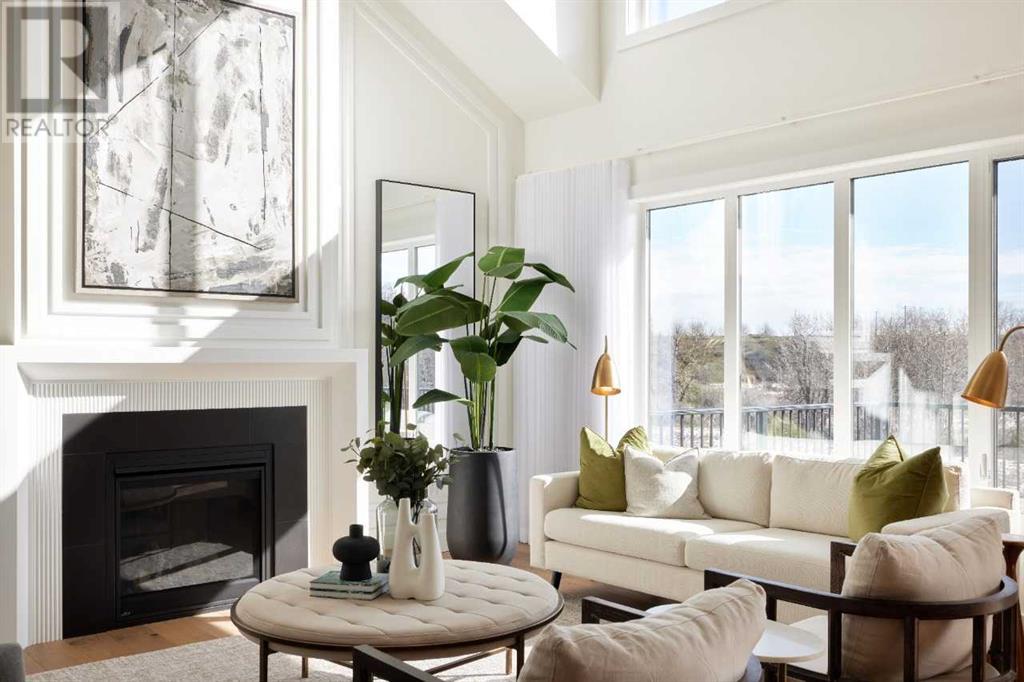
$1,590,900
144 Creekstone Hill SW
Calgary, Alberta, Alberta, T2X4P5
MLS® Number: A2216003
Property description
Welcome to a rare blend of sophistication and tranquility in this expansive 4-bedroom, 3761 sq ft retreat. Nestled in a peaceful, nature-rich setting, this residence offers the privacy and calm of the outdoors with the refined elegance of high-end finishes throughout. Step inside to soaring ceilings, rich hardwood floors, and sun-drenched living spaces designed for both grand entertaining and everyday comfort. The gourmet kitchen is a chef’s dream with premium appliances, custom cabinetry, and a large central island. The primary bedroom is a true sanctuary, complete with a spa-inspired ensuite. Every detail has been thoughtfully curated—from designer lighting to architectural accents—making this home a one-of-a-kind escape just minutes from modern conveniences. Discover the perfect balance of luxury and serenity. Photos are representative.
Building information
Type
*****
Appliances
*****
Basement Development
*****
Basement Features
*****
Basement Type
*****
Constructed Date
*****
Construction Material
*****
Construction Style Attachment
*****
Cooling Type
*****
Exterior Finish
*****
Fireplace Present
*****
FireplaceTotal
*****
Flooring Type
*****
Foundation Type
*****
Half Bath Total
*****
Heating Fuel
*****
Heating Type
*****
Size Interior
*****
Stories Total
*****
Total Finished Area
*****
Land information
Amenities
*****
Fence Type
*****
Landscape Features
*****
Size Depth
*****
Size Frontage
*****
Size Irregular
*****
Size Total
*****
Rooms
Upper Level
Bonus Room
*****
Bedroom
*****
Bedroom
*****
Primary Bedroom
*****
5pc Bathroom
*****
4pc Bathroom
*****
Main level
Den
*****
Great room
*****
Dining room
*****
2pc Bathroom
*****
Basement
4pc Bathroom
*****
Bedroom
*****
Upper Level
Bonus Room
*****
Bedroom
*****
Bedroom
*****
Primary Bedroom
*****
5pc Bathroom
*****
4pc Bathroom
*****
Main level
Den
*****
Great room
*****
Dining room
*****
2pc Bathroom
*****
Basement
4pc Bathroom
*****
Bedroom
*****
Upper Level
Bonus Room
*****
Bedroom
*****
Bedroom
*****
Primary Bedroom
*****
5pc Bathroom
*****
4pc Bathroom
*****
Main level
Den
*****
Great room
*****
Dining room
*****
2pc Bathroom
*****
Basement
4pc Bathroom
*****
Bedroom
*****
Upper Level
Bonus Room
*****
Bedroom
*****
Bedroom
*****
Primary Bedroom
*****
5pc Bathroom
*****
4pc Bathroom
*****
Main level
Den
*****
Great room
*****
Dining room
*****
2pc Bathroom
*****
Basement
4pc Bathroom
*****
Bedroom
*****
Upper Level
Bonus Room
*****
Bedroom
*****
Courtesy of Bode Platform Inc.
Book a Showing for this property
Please note that filling out this form you'll be registered and your phone number without the +1 part will be used as a password.
