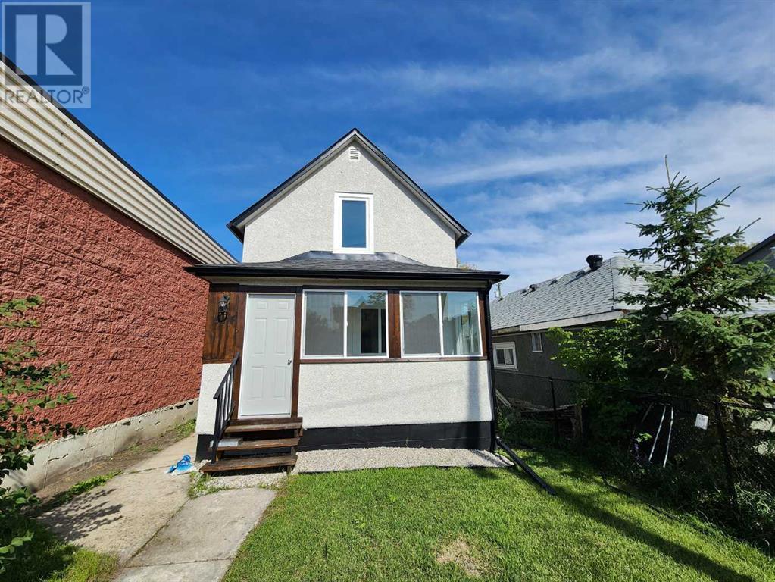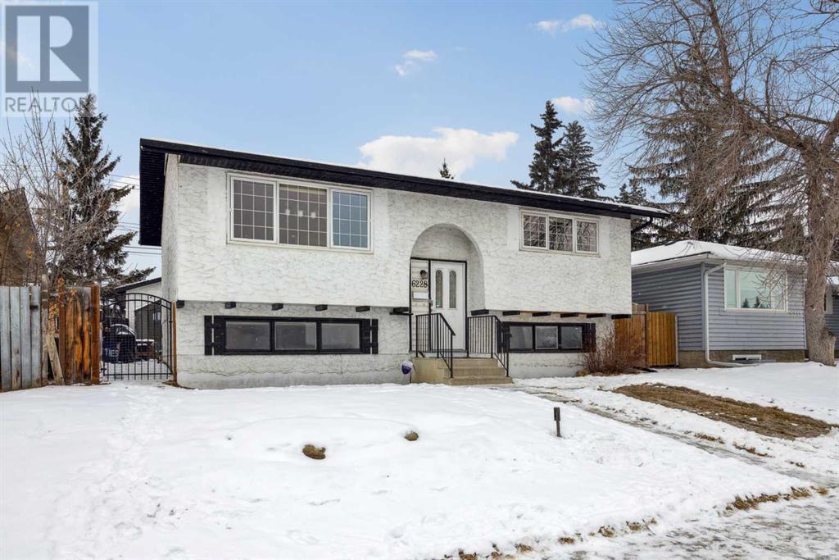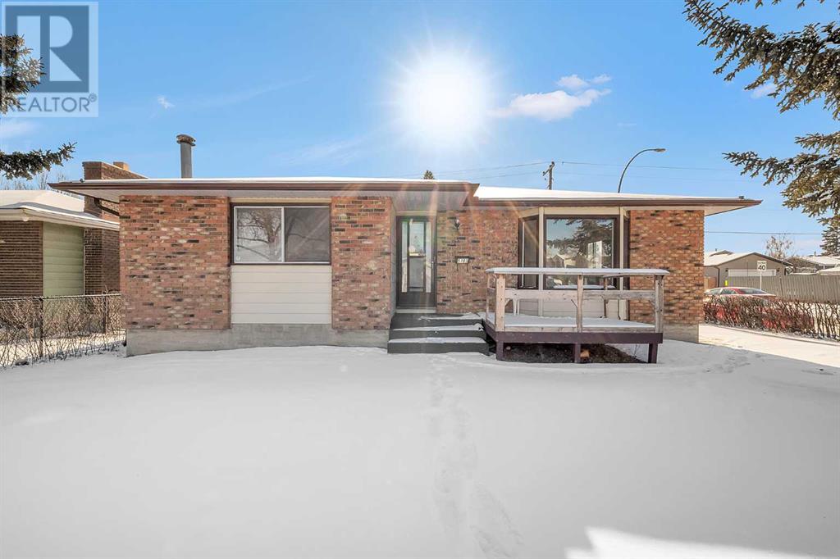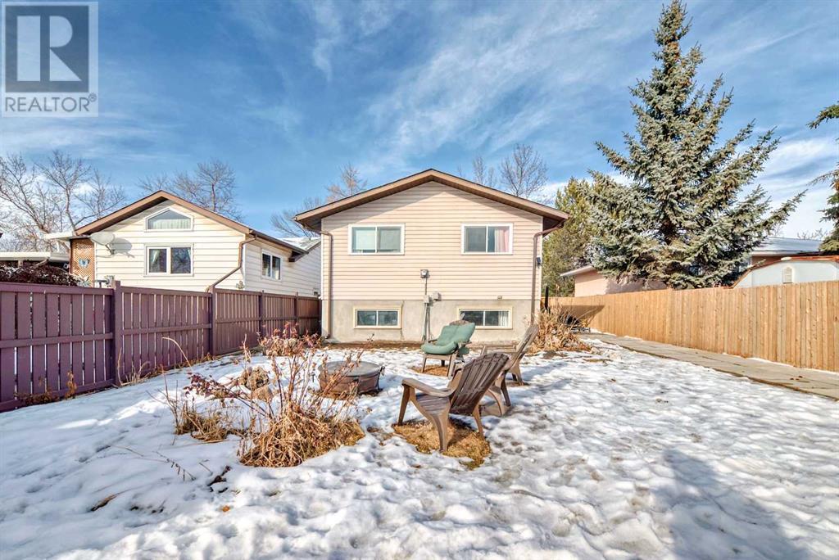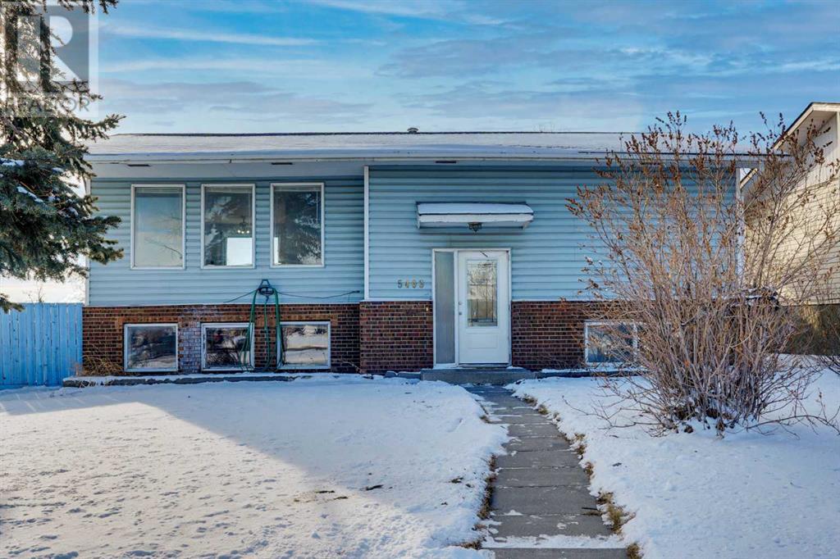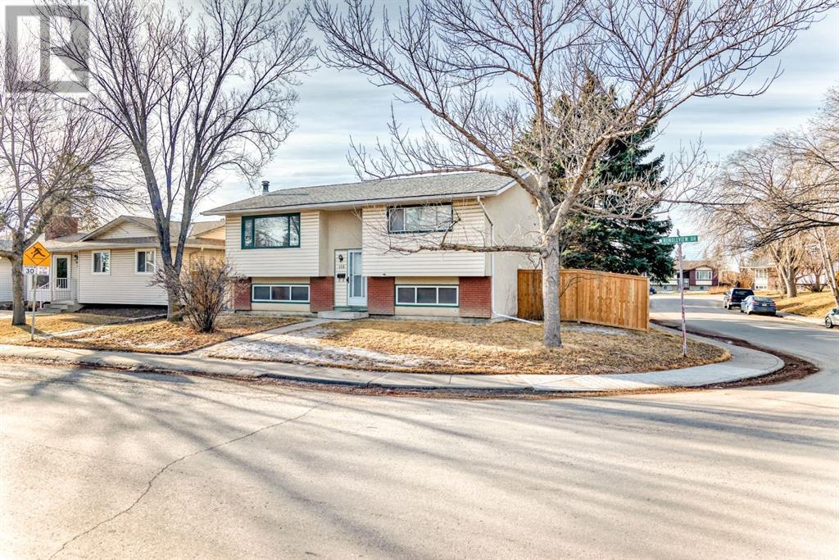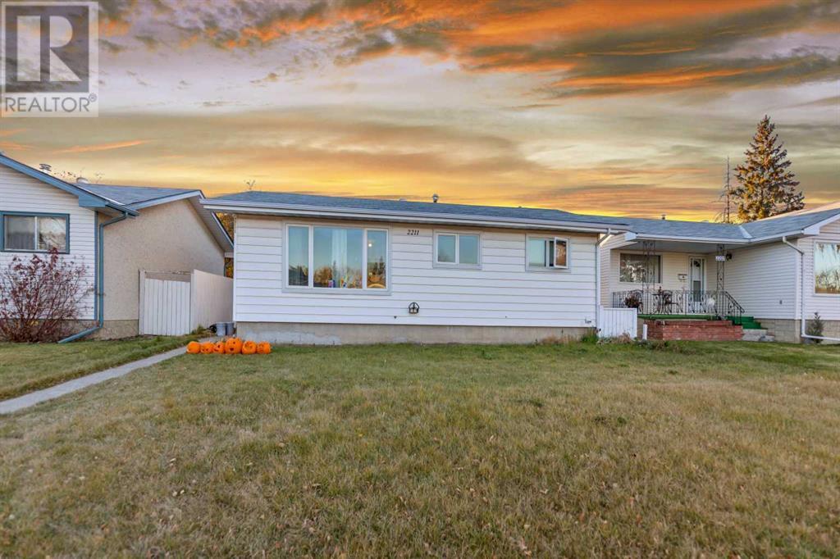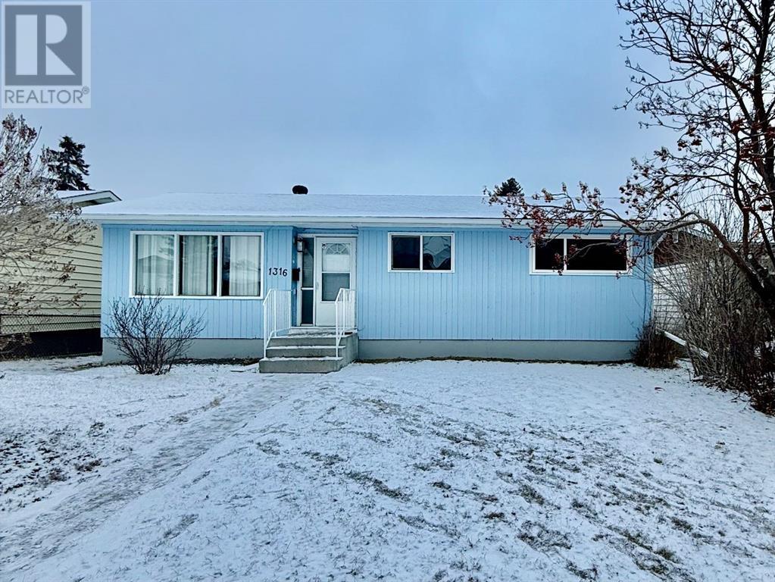Free account required
Unlock the full potential of your property search with a free account! Here's what you'll gain immediate access to:
- Exclusive Access to Every Listing
- Personalized Search Experience
- Favorite Properties at Your Fingertips
- Stay Ahead with Email Alerts
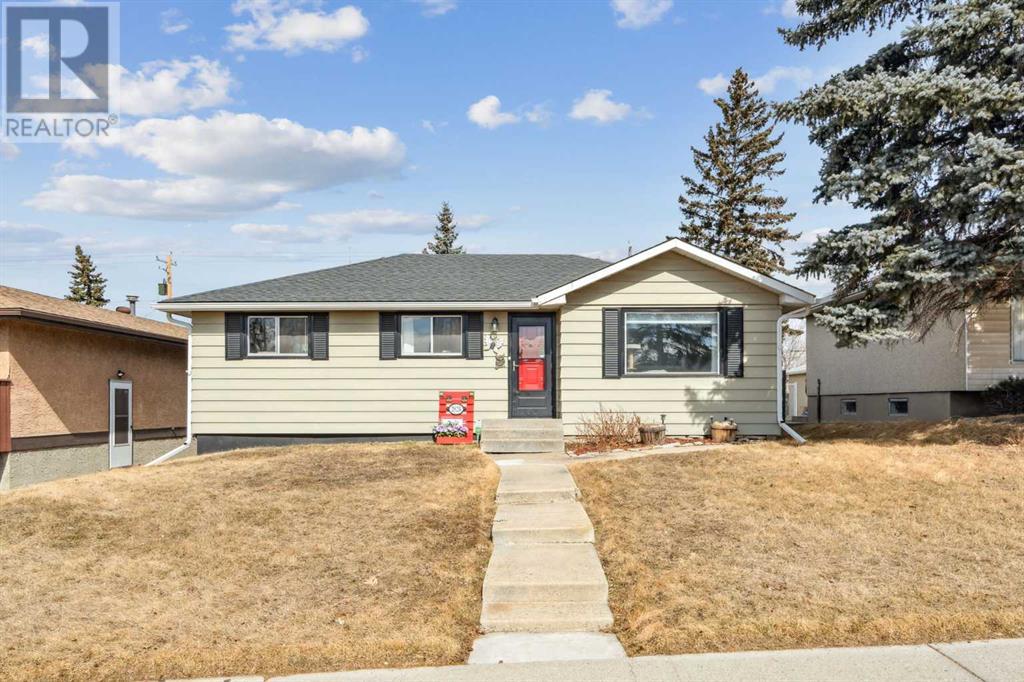
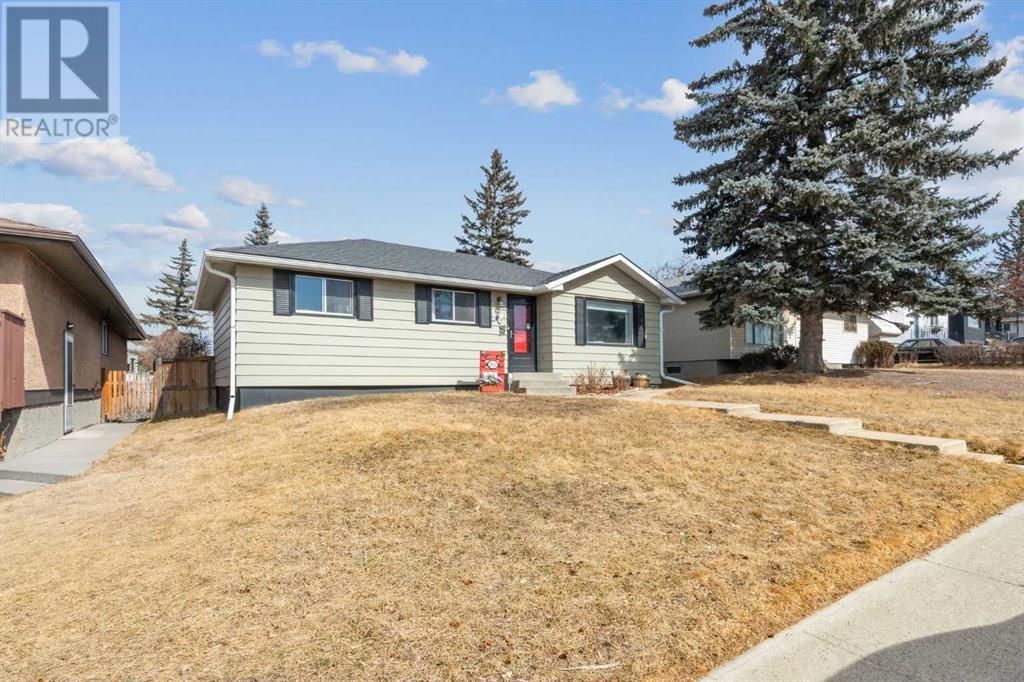
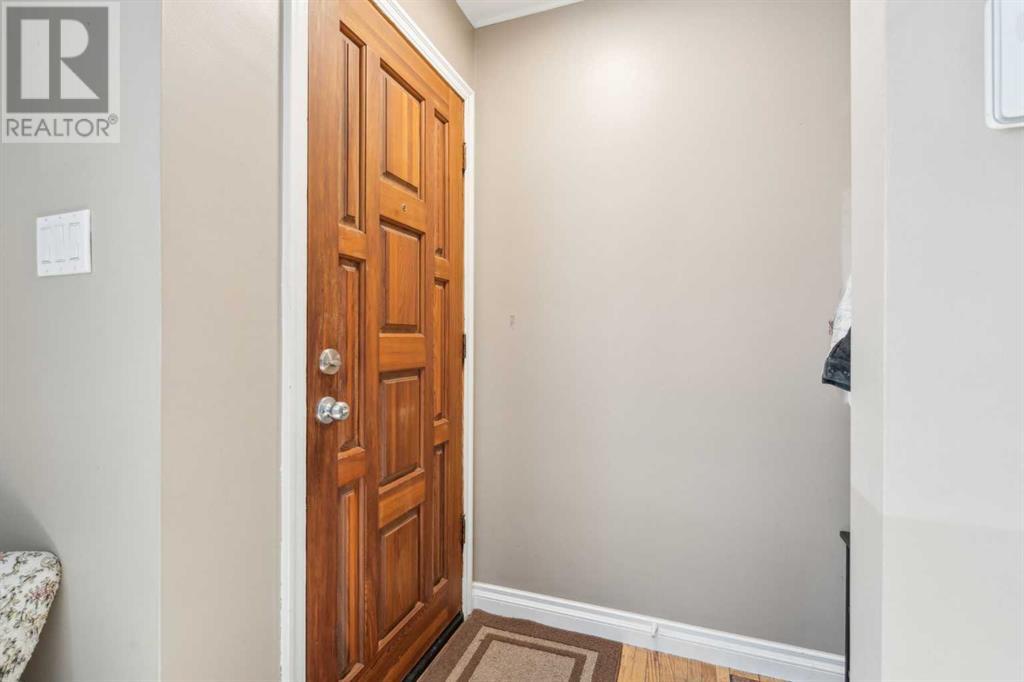
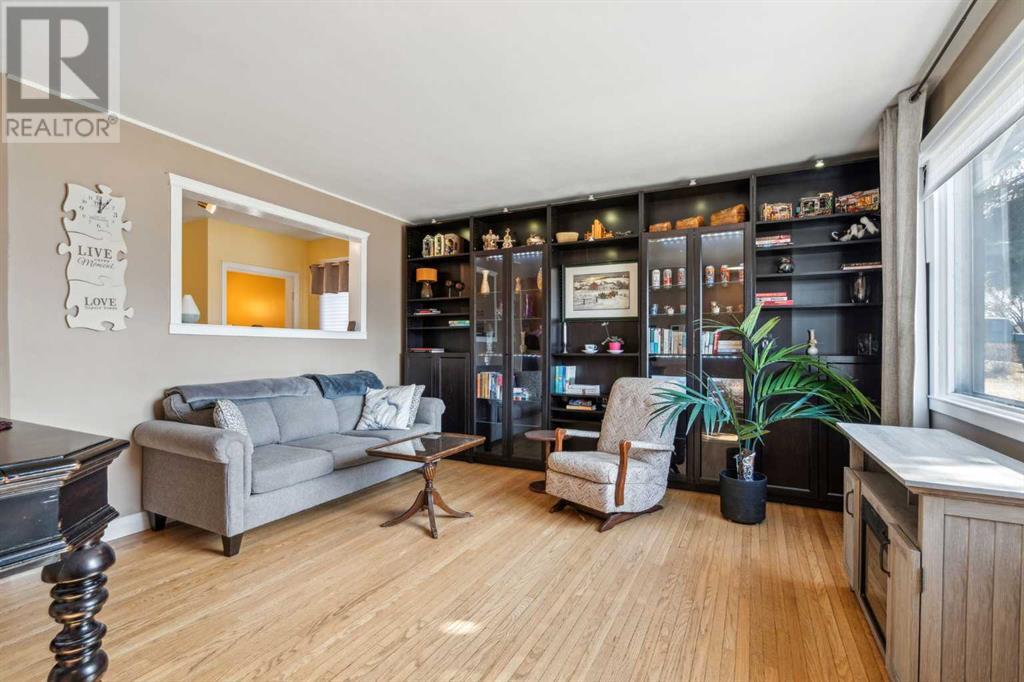
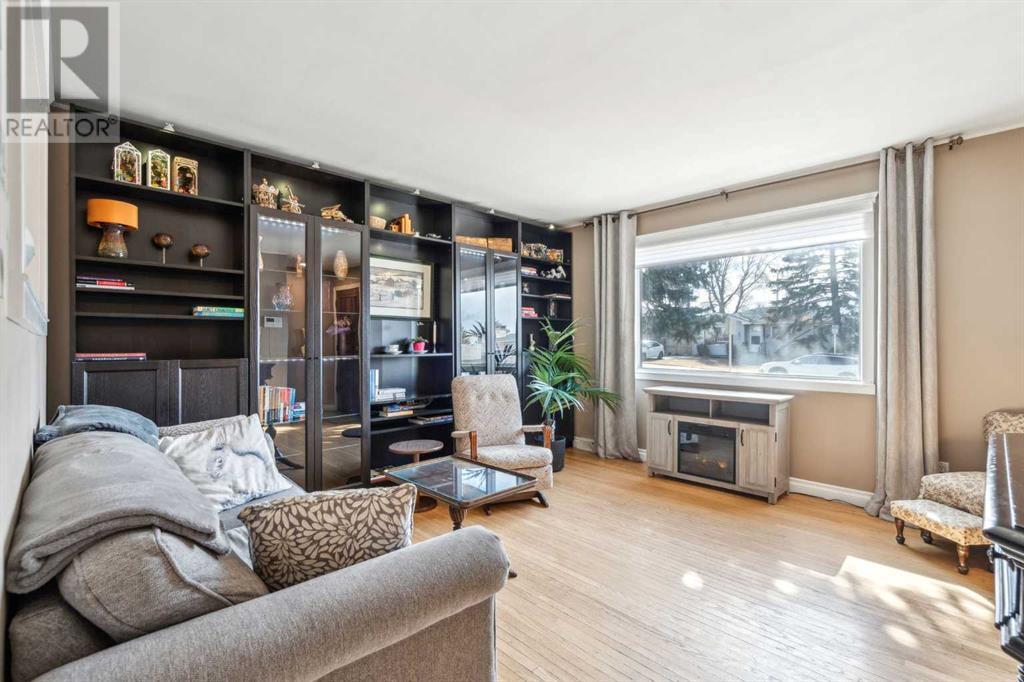
$574,900
2824 9 Avenue SE
Calgary, Alberta, Alberta, T3C3P5
MLS® Number: A2208960
Property description
Looking for a perfect family home in Radisson Heights? Look no further! This charming bungalow has never come to market before, and now is your opportunity! Enter to the bright and sunny living room featuring hardwood floors and a wall unit complete with lighting. The functional kitchen looks out over the large private fully fenced backyard, perfect for keeping an eye on the kids, while prepping meals. The 3 ample bedrooms all boast hardwood floors, and the 4 piece main bath has been updated and comes with plenty of storage. Lower level is fully finished with gleaming hardwood throughout, and features a stunning gas fireplace for cozy family evenings. The open concept allows for plenty of room for not only office, but gym and play space. Out back, the over size garage conveniently back onto alleyway, and has loads of room for not only 2 vehicles but storage and tools. This large lot backs onto a church parking area, providing privacy and quiet. Located close to LRT, schools, transportation, parks and shopping, and only a 5 minute drive to Inglewood, this location in Radisson is absolutely prime. Great home, great location!
Building information
Type
*****
Appliances
*****
Architectural Style
*****
Basement Development
*****
Basement Type
*****
Constructed Date
*****
Construction Style Attachment
*****
Cooling Type
*****
Exterior Finish
*****
Fireplace Present
*****
FireplaceTotal
*****
Flooring Type
*****
Foundation Type
*****
Half Bath Total
*****
Heating Type
*****
Size Interior
*****
Stories Total
*****
Total Finished Area
*****
Land information
Amenities
*****
Fence Type
*****
Size Depth
*****
Size Frontage
*****
Size Irregular
*****
Size Total
*****
Rooms
Main level
4pc Bathroom
*****
Bedroom
*****
Bedroom
*****
Primary Bedroom
*****
Foyer
*****
Other
*****
Living room
*****
Lower level
Laundry room
*****
Other
*****
Recreational, Games room
*****
Courtesy of Royal LePage Solutions
Book a Showing for this property
Please note that filling out this form you'll be registered and your phone number without the +1 part will be used as a password.
