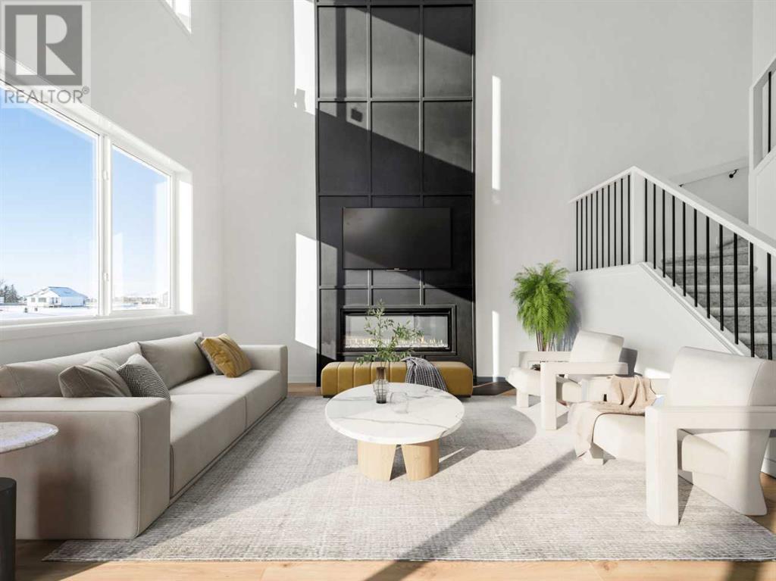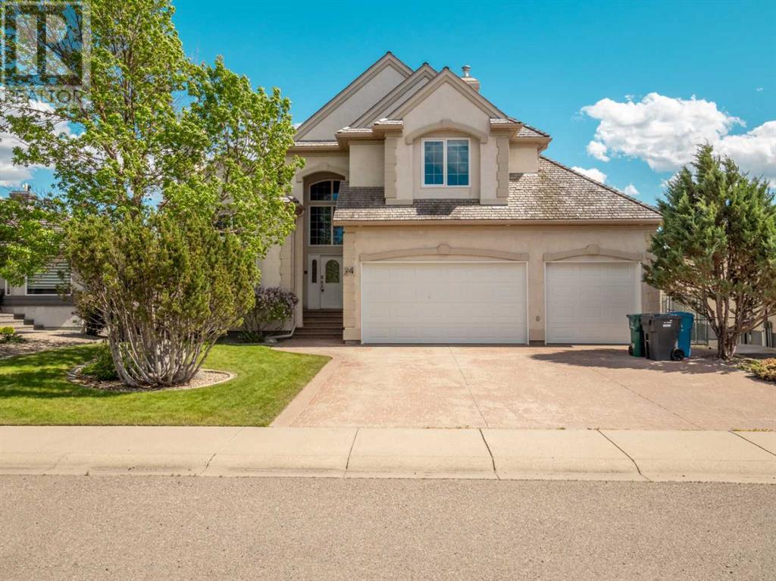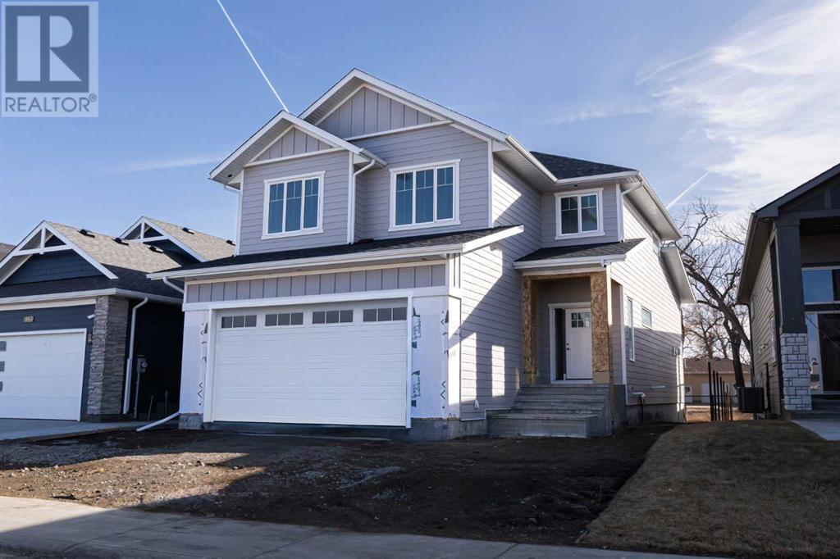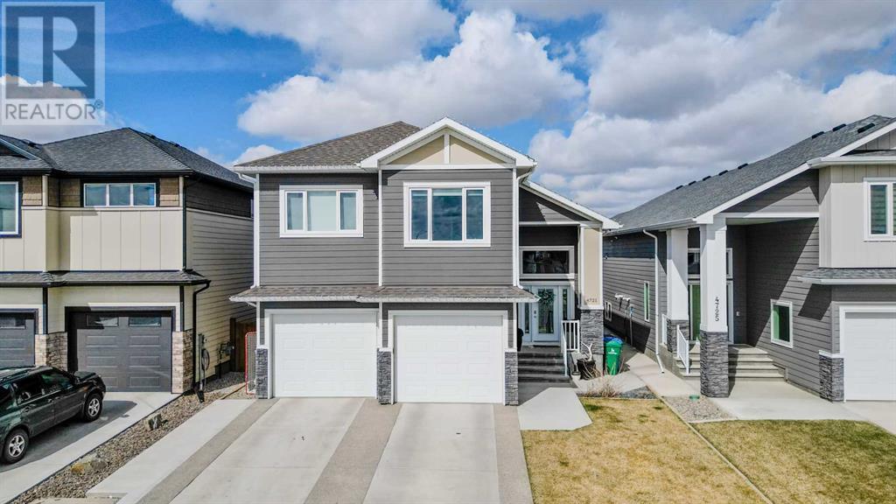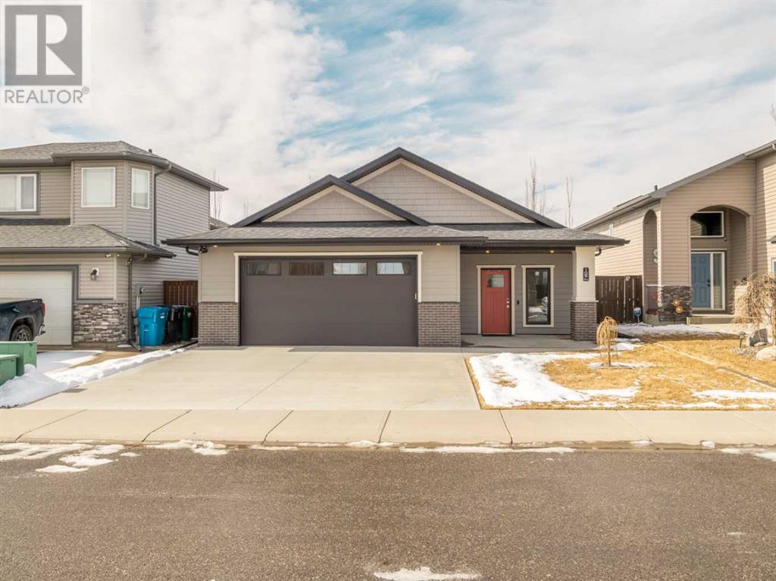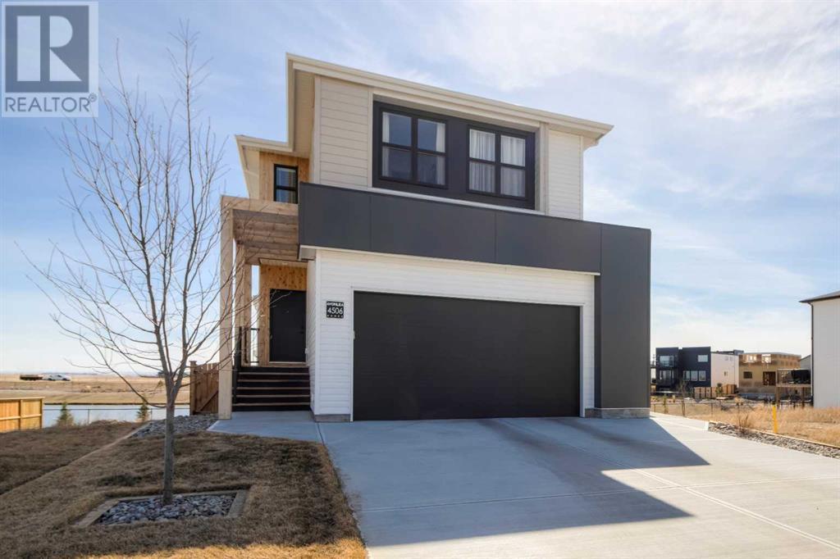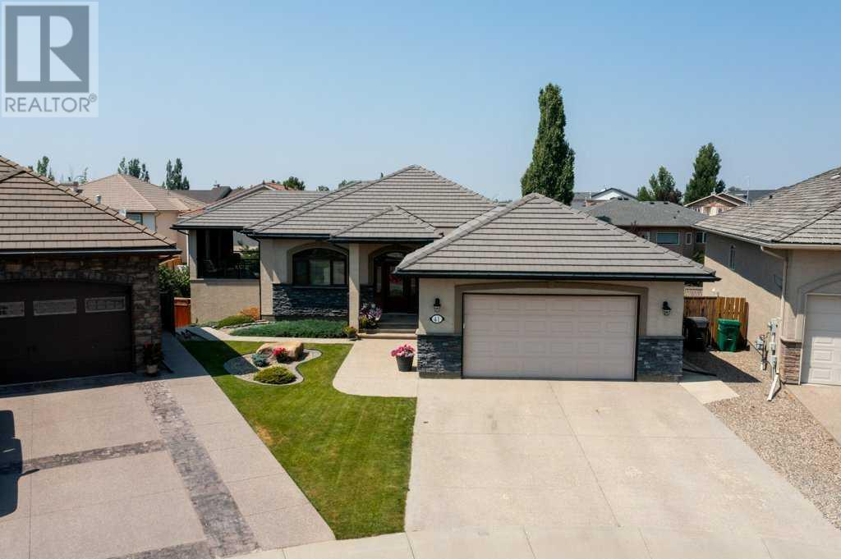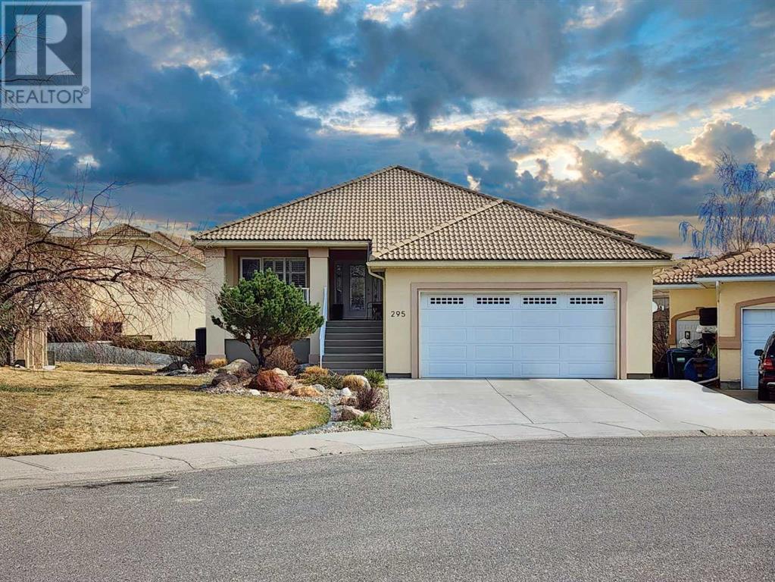Free account required
Unlock the full potential of your property search with a free account! Here's what you'll gain immediate access to:
- Exclusive Access to Every Listing
- Personalized Search Experience
- Favorite Properties at Your Fingertips
- Stay Ahead with Email Alerts
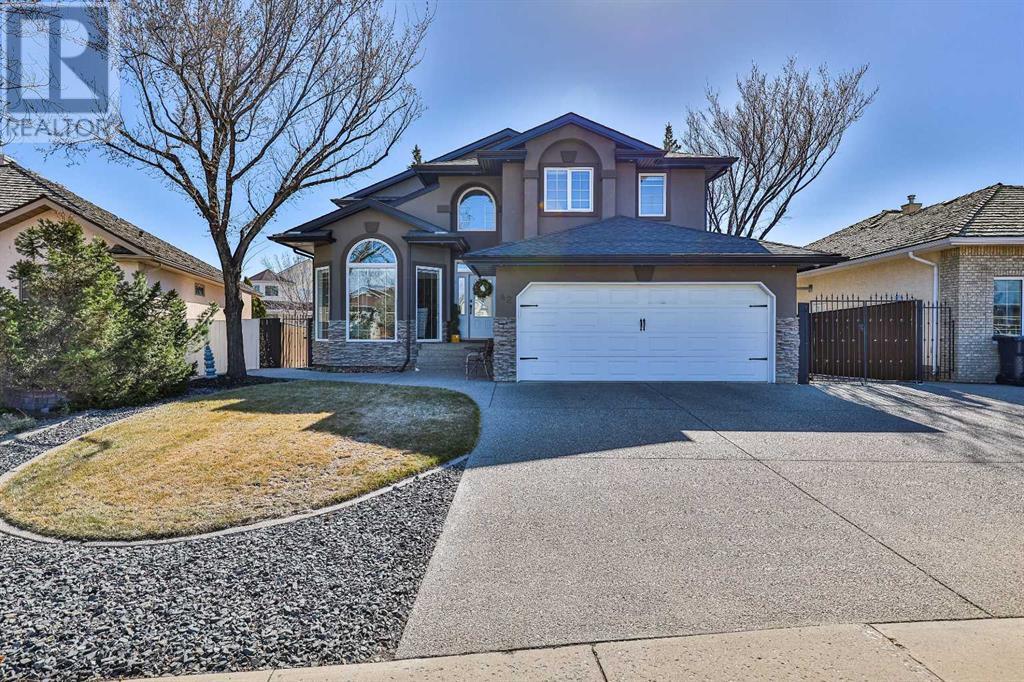

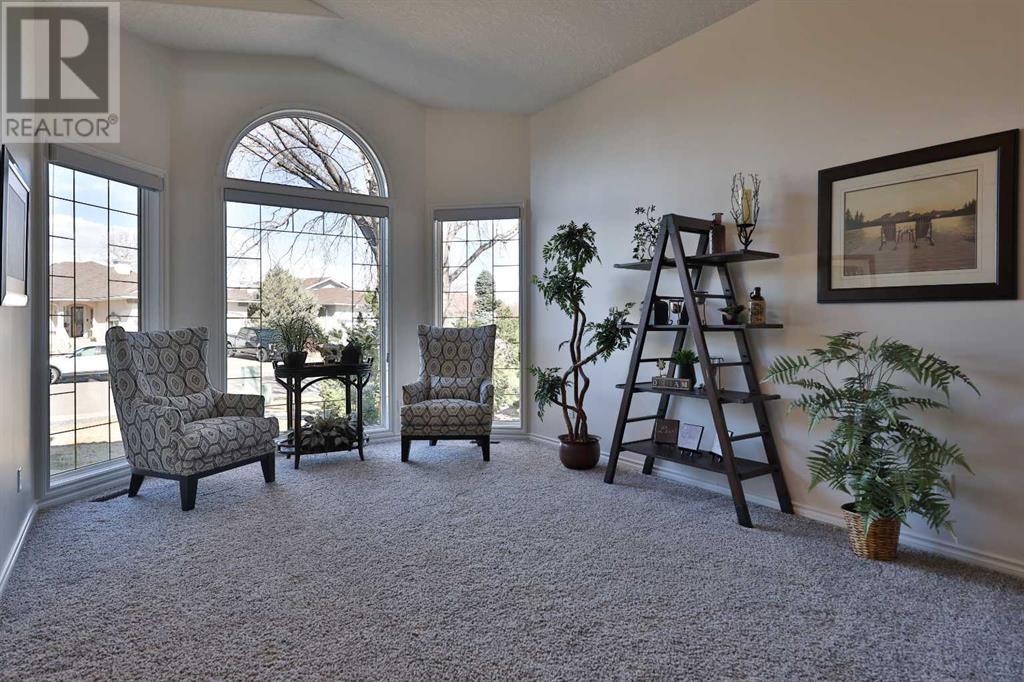
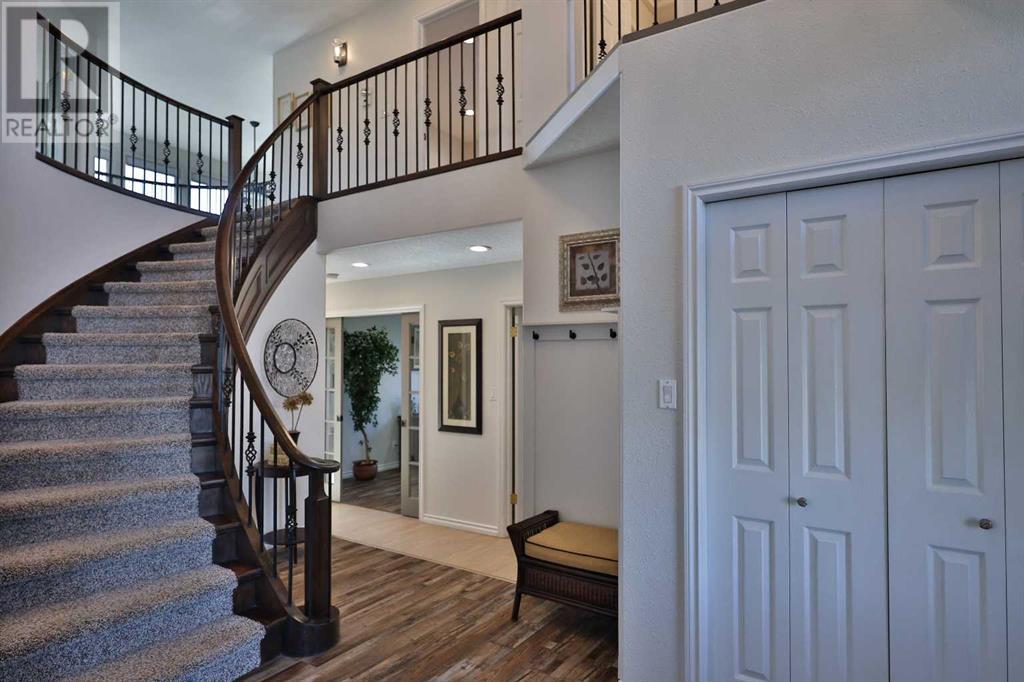
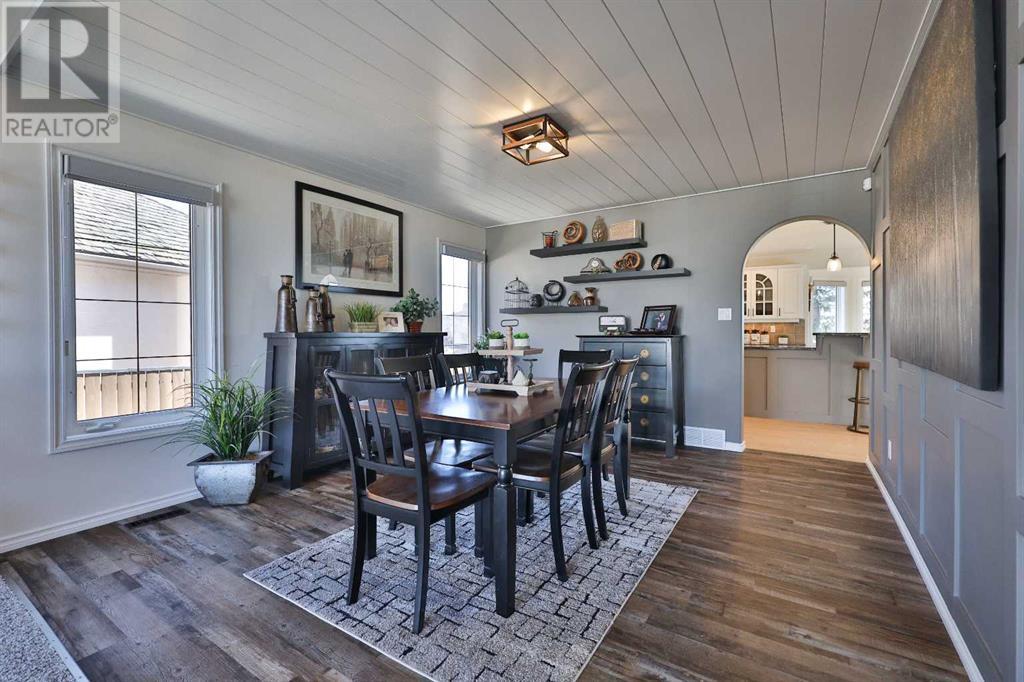
$850,000
42 Fairmont Park Lane S
Lethbridge, Alberta, Alberta, T1K7H7
MLS® Number: A2209152
Property description
Welcome to this gorgeously updated home in the highly desirable Fairmont neighbourhood on the south side of Lethbridge!! Located across the road from a serene pond in a peaceful cul de sac, just moments from Costco, shopping centres, schools, parks, restaurants, and a wide variety of other amenities, this home offers both convenience and tranquility! Surrounded by stunning nature and providing a quiet, family-friendly atmosphere, this home’s location is unbeatable! This home boasts incredible curb appeal, with a large driveway and double attached garage that offer ample off street parking. A mature tree graces the front yard, adding both beauty and privacy to the property! In the backyard, you’ll find several more mature trees, creating a lush and private retreat for you and your family. The gorgeous two-tiered rubberized deck is perfect for both relaxation and entertaining, featuring a new, built-in Beachcomber hot tub, a pergola, and an electric windscreen for added comfort. The fully fenced yard offers plenty of space for kids to play, complete with a playset and expansive grassy areas. For cozy evenings, the fire pit patio area provides the ideal spot to unwind with family and friends. The exterior of the home is also equipped with permanent Christmas lights that can be set to any color, bringing festive cheer to the property year-round. Now, stepping inside, you’ll find a home that has been thoughtfully updated and renovated! The main level offers a spacious and inviting layout with brand new vinyl plank flooring in several areas, a natural gas fireplace in the living room, fresh paint, new light fixtures, and a stylish feature wall with floating shelves in the dining room! The kitchen is a chef’s dream with brand-new appliances, including a fridge, stove, dishwasher, microwave, and hot water dispenser, as well as a new kitchen faucet!! Speaking of new appliances: the home is also equipped with a new furnace, new air conditioning, and a brand new smart washer a nd dryer, ensuring that ALL the “big ticket” items have been taken care of for you!! Upstairs, you’ll find three spacious bedrooms, perfect for a young family. The massive primary bedroom serves as a true retreat, providing plenty of space to relax and unwind. The primary bathroom en suite has been thoughtfully updated with a luxurious new soaker tub, faucets, and toilet. The upstairs area also includes a full bathroom with updated faucets on the double vanity. Downstairs, the family room is generously sized, providing ample space for movie nights and entertaining! The giant wet bar downstairs is also sure to make you unforgettable hosts! Additionally, there is a bedroom and flex room downstairs, (currently set up as a craft room) but could easily be transformed into an office, study, or additional storage space. With a fantastic combination of interior updates, ample space, and stunning outdoor features, this home truly offers everything your family needs!! Call your REALTOR® and book your showing today!
Building information
Type
*****
Appliances
*****
Basement Development
*****
Basement Type
*****
Constructed Date
*****
Construction Style Attachment
*****
Cooling Type
*****
Exterior Finish
*****
Fireplace Present
*****
FireplaceTotal
*****
Flooring Type
*****
Foundation Type
*****
Half Bath Total
*****
Heating Type
*****
Size Interior
*****
Stories Total
*****
Total Finished Area
*****
Land information
Fence Type
*****
Landscape Features
*****
Size Depth
*****
Size Frontage
*****
Size Irregular
*****
Size Total
*****
Rooms
Upper Level
Other
*****
Primary Bedroom
*****
Bedroom
*****
Bedroom
*****
5pc Bathroom
*****
5pc Bathroom
*****
Main level
Office
*****
Living room
*****
Laundry room
*****
Kitchen
*****
Family room
*****
Dining room
*****
Breakfast
*****
2pc Bathroom
*****
Basement
Furnace
*****
Storage
*****
Storage
*****
Recreational, Games room
*****
Office
*****
Dining room
*****
Bedroom
*****
Other
*****
3pc Bathroom
*****
Courtesy of Grassroots Realty Group
Book a Showing for this property
Please note that filling out this form you'll be registered and your phone number without the +1 part will be used as a password.
