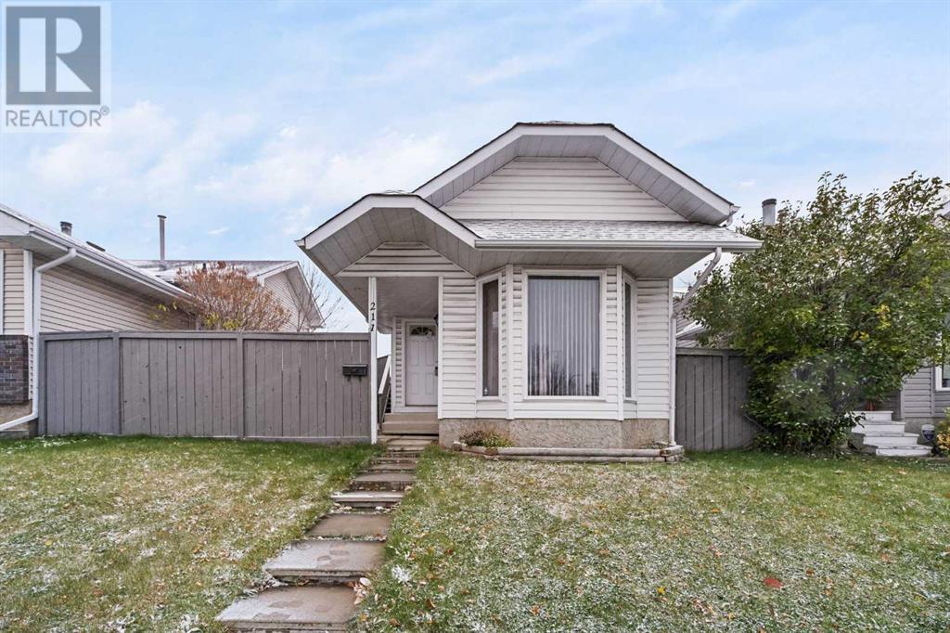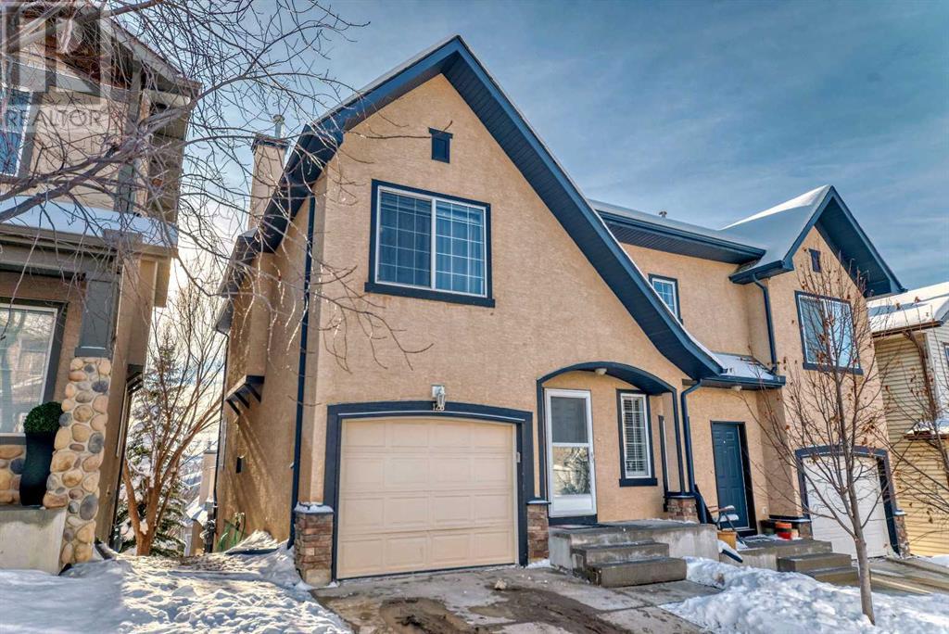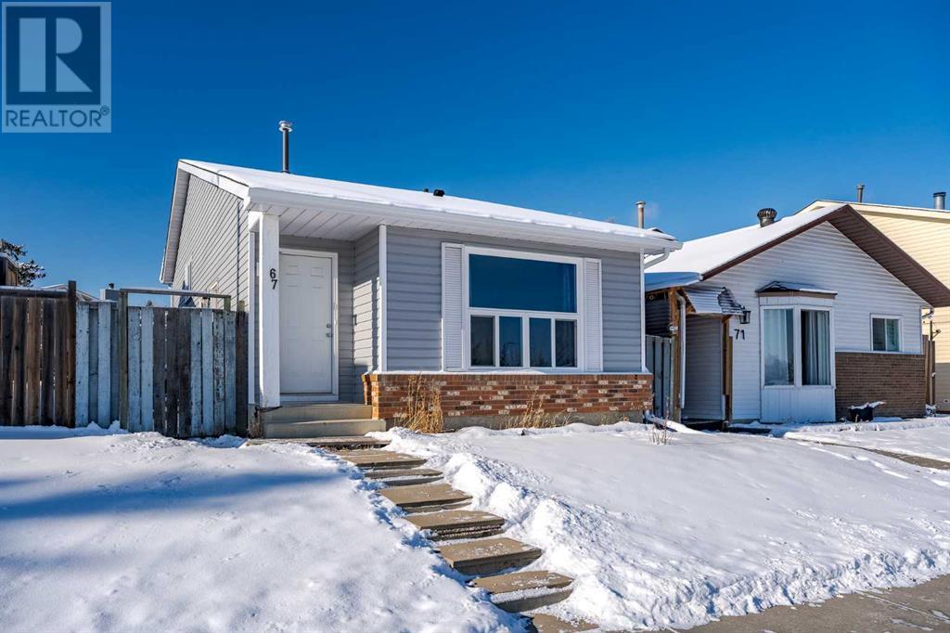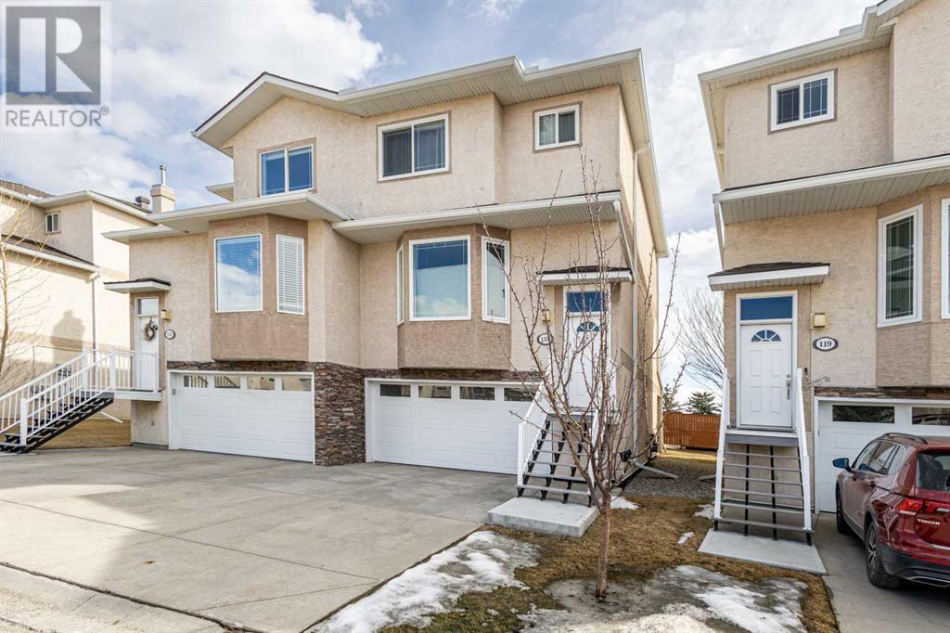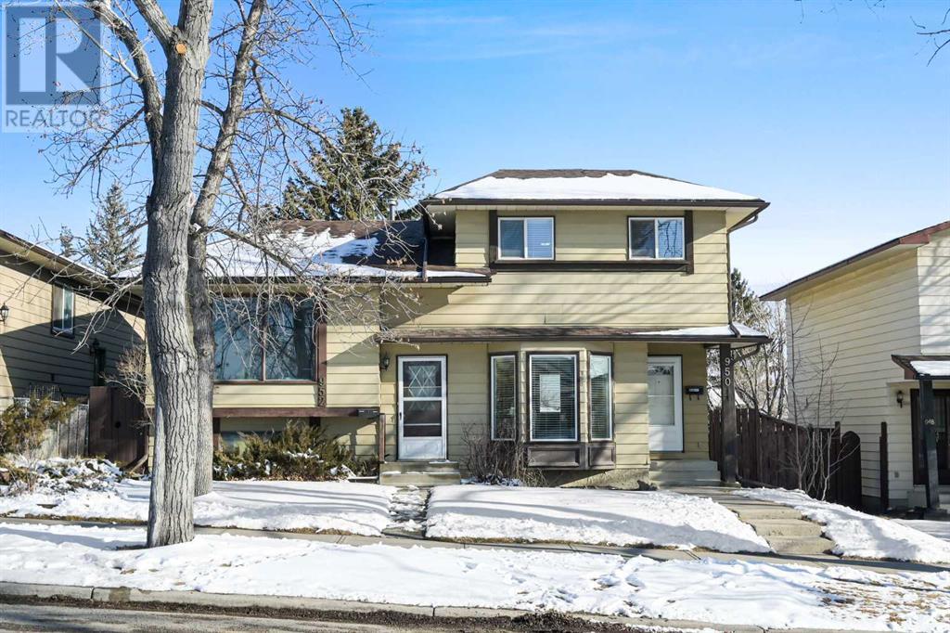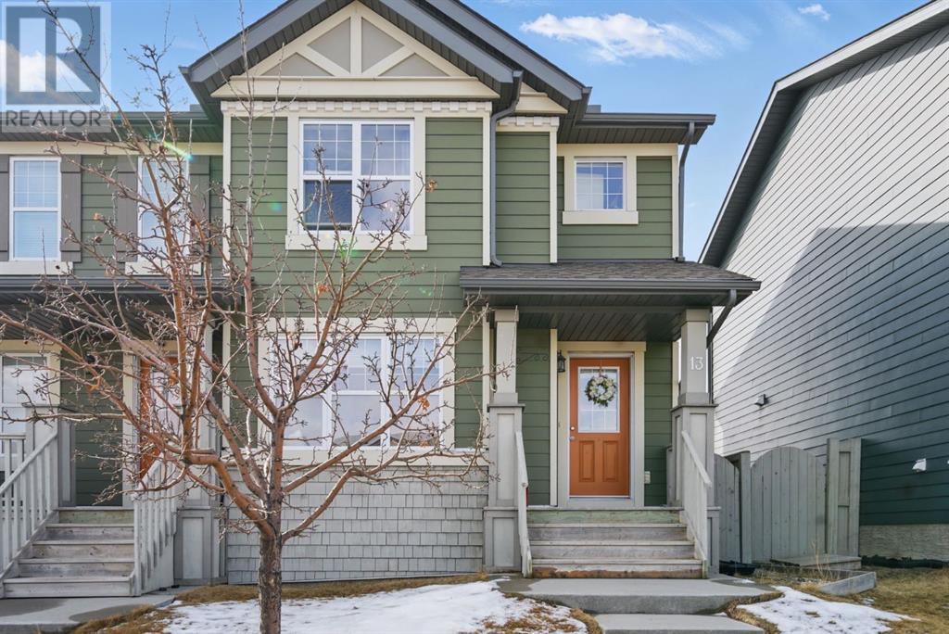Free account required
Unlock the full potential of your property search with a free account! Here's what you'll gain immediate access to:
- Exclusive Access to Every Listing
- Personalized Search Experience
- Favorite Properties at Your Fingertips
- Stay Ahead with Email Alerts
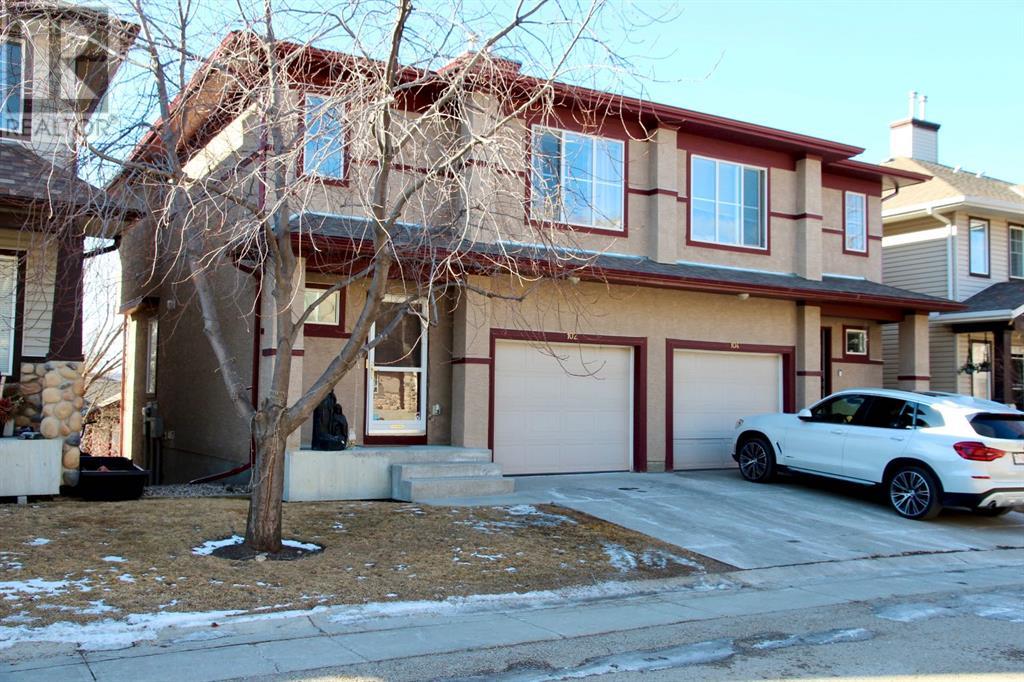
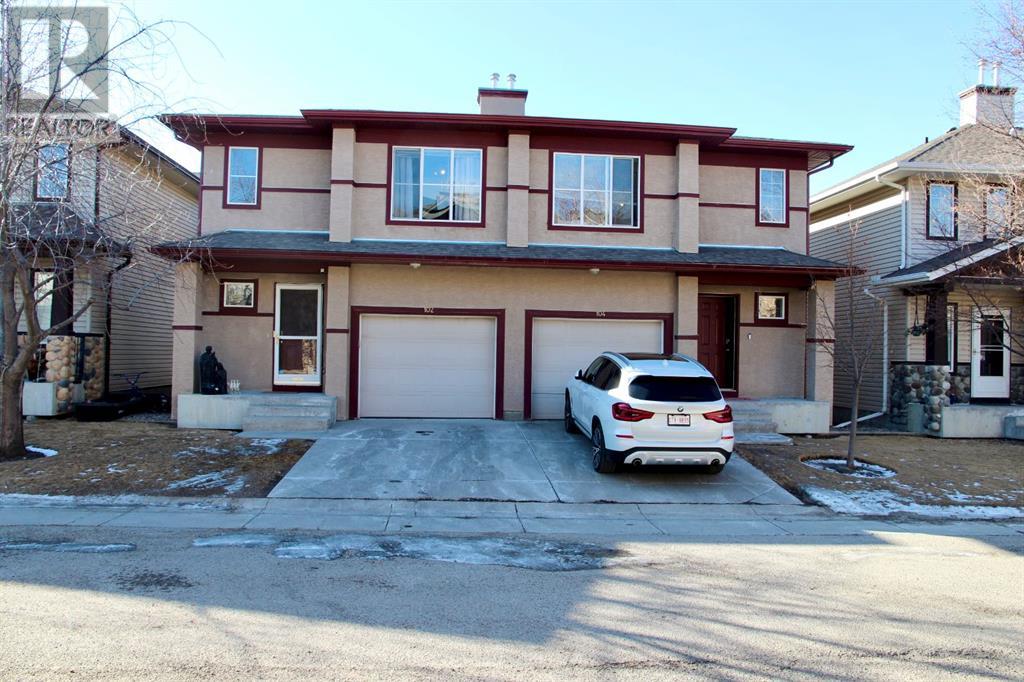
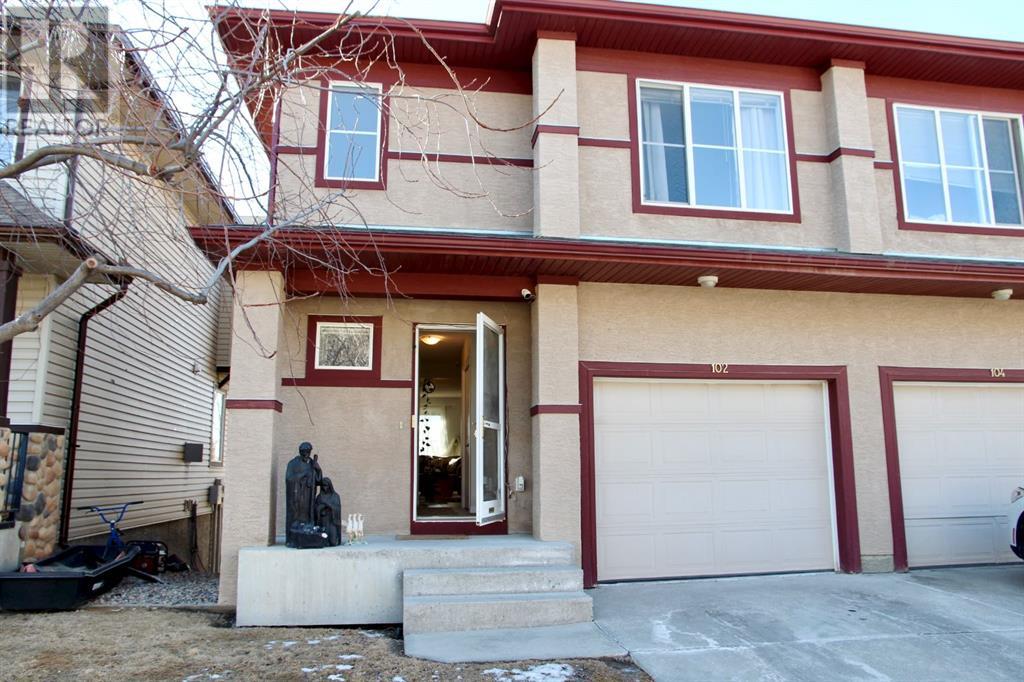
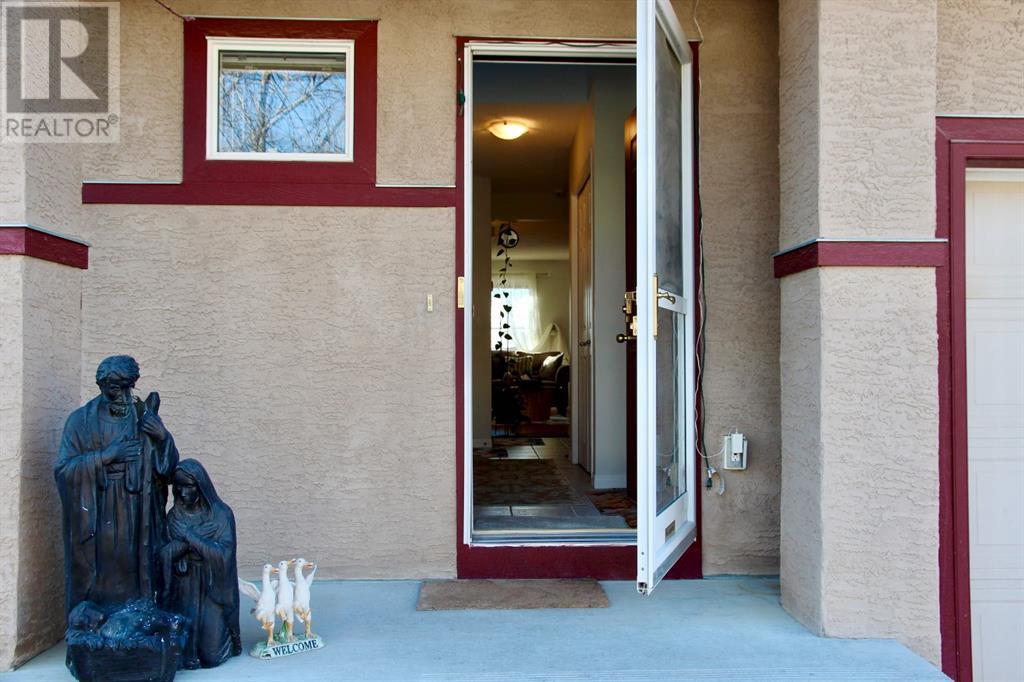

$488,000
102 HIDDEN CREEK Rise NW
Calgary, Alberta, Alberta, T3A6L5
MLS® Number: A2209203
Property description
"OPEN HOUSE: Saturday, MAY 10, 1:00-3:00" Welcome to this well-maintained 1379 sq ft | Semi-detached condo | 3-bedroom, 2.5-bathroom | single attached garage | Walk-out, fully finish basemen, located in a desirable community” Hidden Valley”. The open-concept main floor features a bright living room with a cozy gas fireplace, a dedicated dining area, and a beautifully kitchen—perfect for entertaining or family living. Upstairs, you'll find a generous primary suite complete with a 4-piece ensuite and a walk-in closet and two additional well-sized bedrooms, and another full 4-piece bathroom complete the upper level. Enjoy the sunny south-facing backyard and a fully finished walk-out basement that includes a rough-in for an additional bathroom—ready for your personal touch. As a bonus, all interior walls will be Fresh paint before possession, making this home move-in ready!
Building information
Type
*****
Appliances
*****
Basement Development
*****
Basement Features
*****
Basement Type
*****
Constructed Date
*****
Construction Material
*****
Construction Style Attachment
*****
Cooling Type
*****
Fireplace Present
*****
FireplaceTotal
*****
Flooring Type
*****
Foundation Type
*****
Half Bath Total
*****
Heating Fuel
*****
Heating Type
*****
Size Interior
*****
Stories Total
*****
Total Finished Area
*****
Land information
Amenities
*****
Fence Type
*****
Landscape Features
*****
Size Depth
*****
Size Frontage
*****
Size Irregular
*****
Size Total
*****
Rooms
Upper Level
4pc Bathroom
*****
Bonus Room
*****
4pc Bathroom
*****
Bedroom
*****
Bedroom
*****
Primary Bedroom
*****
Main level
2pc Bathroom
*****
Dining room
*****
Kitchen
*****
Living room
*****
Upper Level
4pc Bathroom
*****
Bonus Room
*****
4pc Bathroom
*****
Bedroom
*****
Bedroom
*****
Primary Bedroom
*****
Main level
2pc Bathroom
*****
Dining room
*****
Kitchen
*****
Living room
*****
Courtesy of Grand Realty
Book a Showing for this property
Please note that filling out this form you'll be registered and your phone number without the +1 part will be used as a password.
