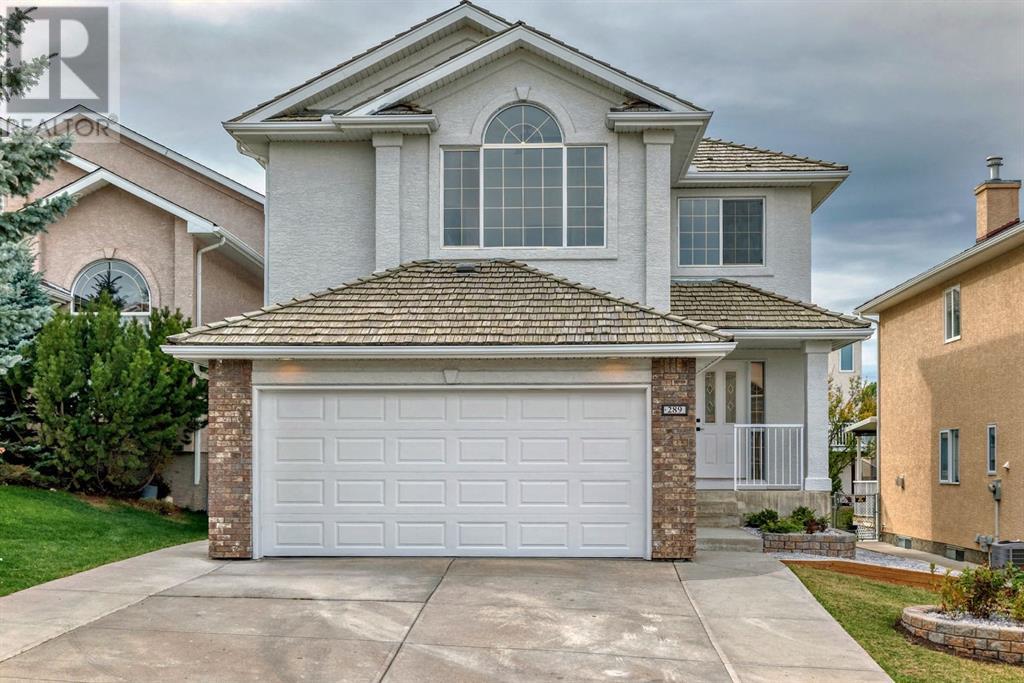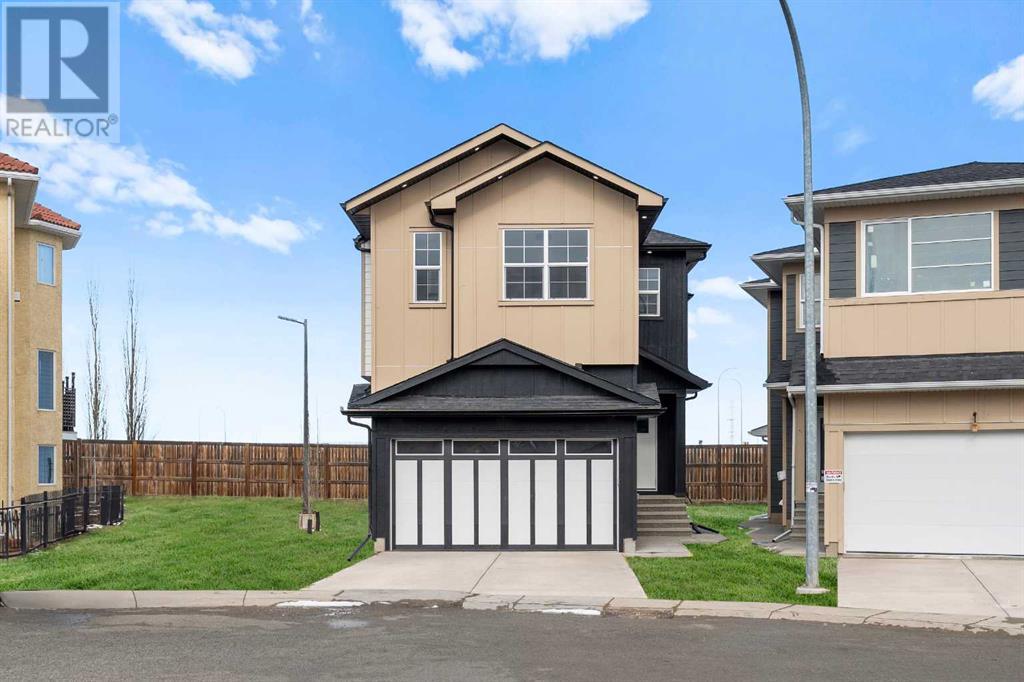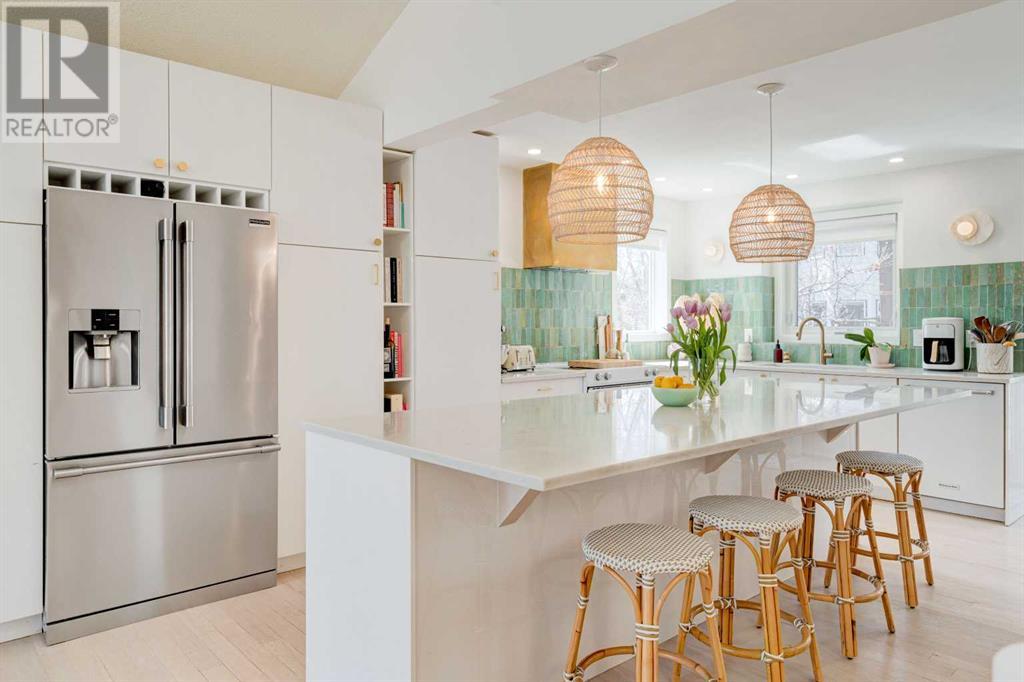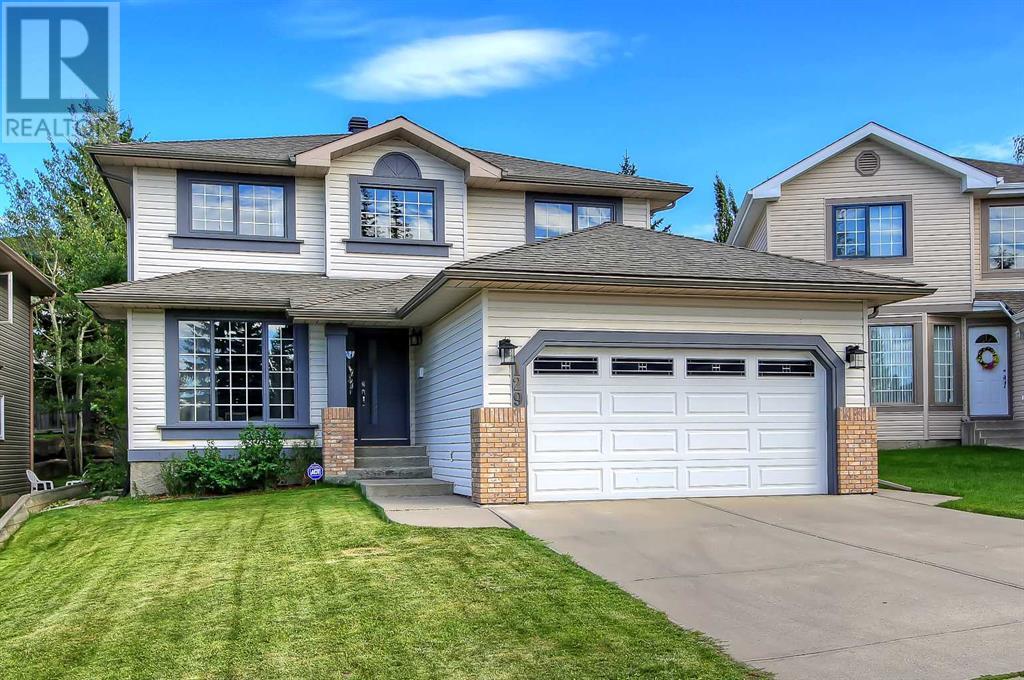Free account required
Unlock the full potential of your property search with a free account! Here's what you'll gain immediate access to:
- Exclusive Access to Every Listing
- Personalized Search Experience
- Favorite Properties at Your Fingertips
- Stay Ahead with Email Alerts
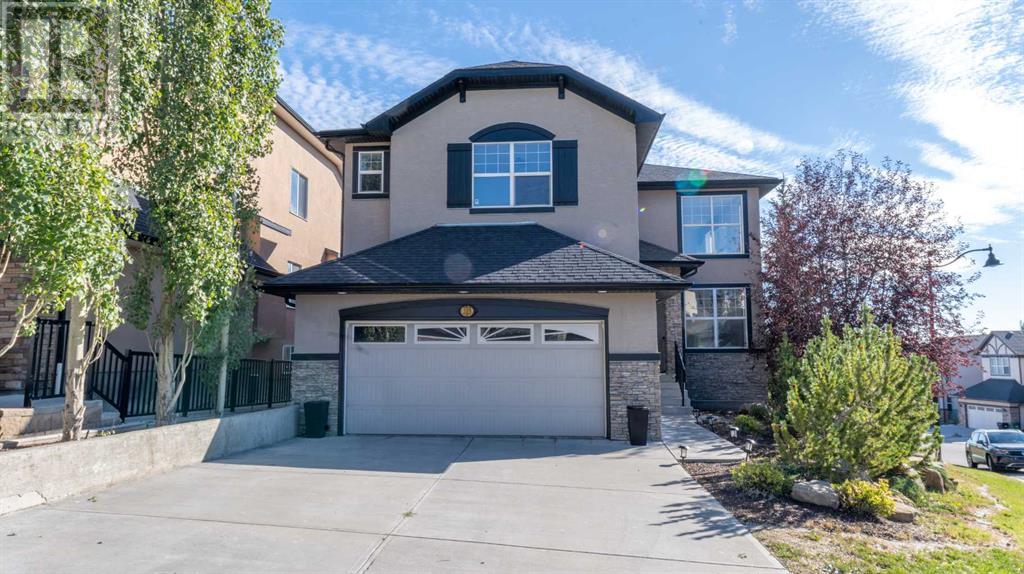

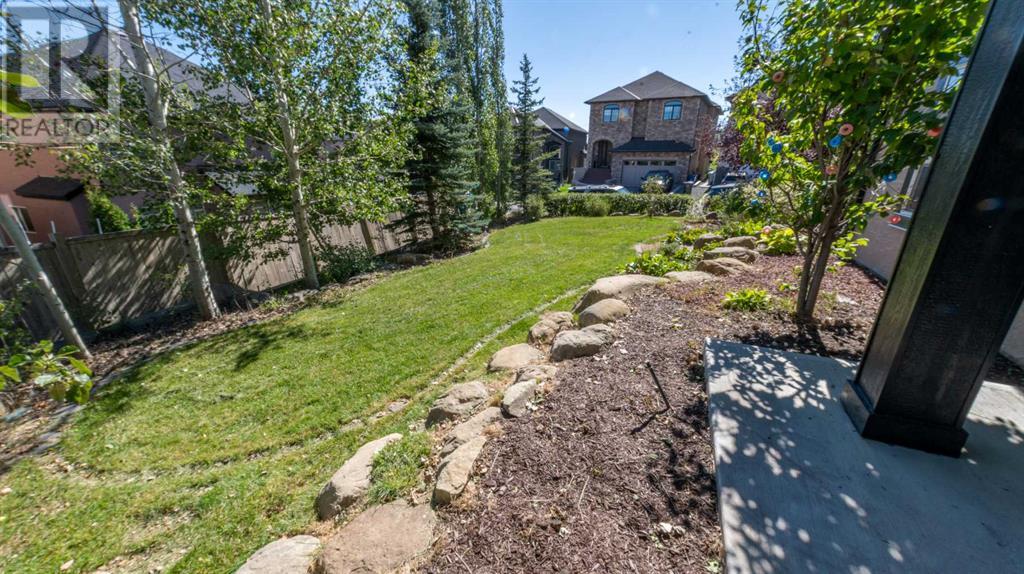
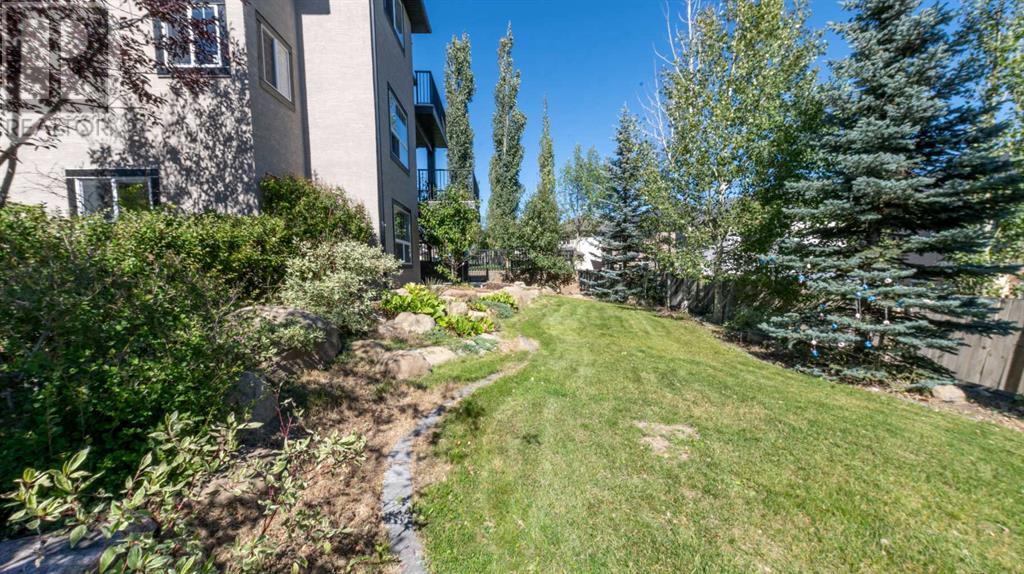
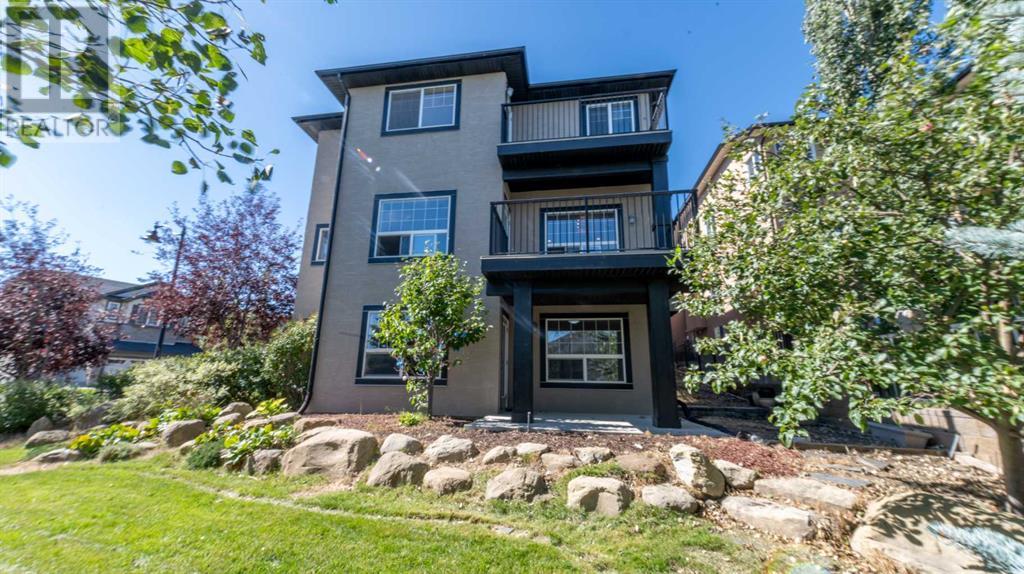
$1,169,900
212 Sherwood Rise NW
Calgary, Alberta, Alberta, T3R1P7
MLS® Number: A2209272
Property description
Welcome to this beautifully landscaped property in the Sherwood Community, where over $90,000.00 has been invested to create a stunning outdoor space of this property. This expansive two-story home offers more than 2,800 SqFt (over 4000 sqft., total finished space) of elegant living, including a walkout finished basement that adds extra versatility to the property. Two luxurious master bedrooms, perfect for ultimate comfort and privacy, total six bedrooms (4 upstairs & 2 in the basement), and 4 full & 1 half washrooms . Own private balcony with breathtaking views of the hills, perfect for enjoying serene sunsets and picturesque scenery.A spacious and inviting living room and family room, ideal for entertaining and family gatherings. A well-designed kitchen with modern appliances and ample counter space, perfect for culinary enthusiasts. Fully finished walkout basement featuring a stylish wet bar, making it an ideal space for hosting guests or enjoying a quiet evening. Conveniently located near Beacon Hill Shopping Centre for all your retail and dining needs, Costco, bricks, all major banks, restaurants, so on.... This property is a rare find, combining sophisticated design with practical features in a highly desirable location. Don’t miss the opportunity to make this extraordinary house your new home.
Building information
Type
*****
Appliances
*****
Basement Development
*****
Basement Features
*****
Basement Type
*****
Constructed Date
*****
Construction Material
*****
Construction Style Attachment
*****
Cooling Type
*****
Fireplace Present
*****
FireplaceTotal
*****
Flooring Type
*****
Foundation Type
*****
Half Bath Total
*****
Heating Type
*****
Size Interior
*****
Stories Total
*****
Total Finished Area
*****
Land information
Amenities
*****
Fence Type
*****
Landscape Features
*****
Size Depth
*****
Size Frontage
*****
Size Irregular
*****
Size Total
*****
Rooms
Upper Level
Family room
*****
4pc Bathroom
*****
4pc Bathroom
*****
5pc Bathroom
*****
Bedroom
*****
Bedroom
*****
Primary Bedroom
*****
Main level
Laundry room
*****
Den
*****
Kitchen
*****
Dining room
*****
Family room
*****
Living room
*****
2pc Bathroom
*****
Basement
Great room
*****
Furnace
*****
Other
*****
4pc Bathroom
*****
Bedroom
*****
Bedroom
*****
Bedroom
*****
Upper Level
Family room
*****
4pc Bathroom
*****
4pc Bathroom
*****
5pc Bathroom
*****
Bedroom
*****
Bedroom
*****
Primary Bedroom
*****
Main level
Laundry room
*****
Den
*****
Kitchen
*****
Dining room
*****
Family room
*****
Living room
*****
2pc Bathroom
*****
Basement
Great room
*****
Furnace
*****
Other
*****
4pc Bathroom
*****
Bedroom
*****
Bedroom
*****
Bedroom
*****
Upper Level
Family room
*****
4pc Bathroom
*****
4pc Bathroom
*****
5pc Bathroom
*****
Bedroom
*****
Bedroom
*****
Primary Bedroom
*****
Main level
Laundry room
*****
Courtesy of CIR Realty
Book a Showing for this property
Please note that filling out this form you'll be registered and your phone number without the +1 part will be used as a password.
